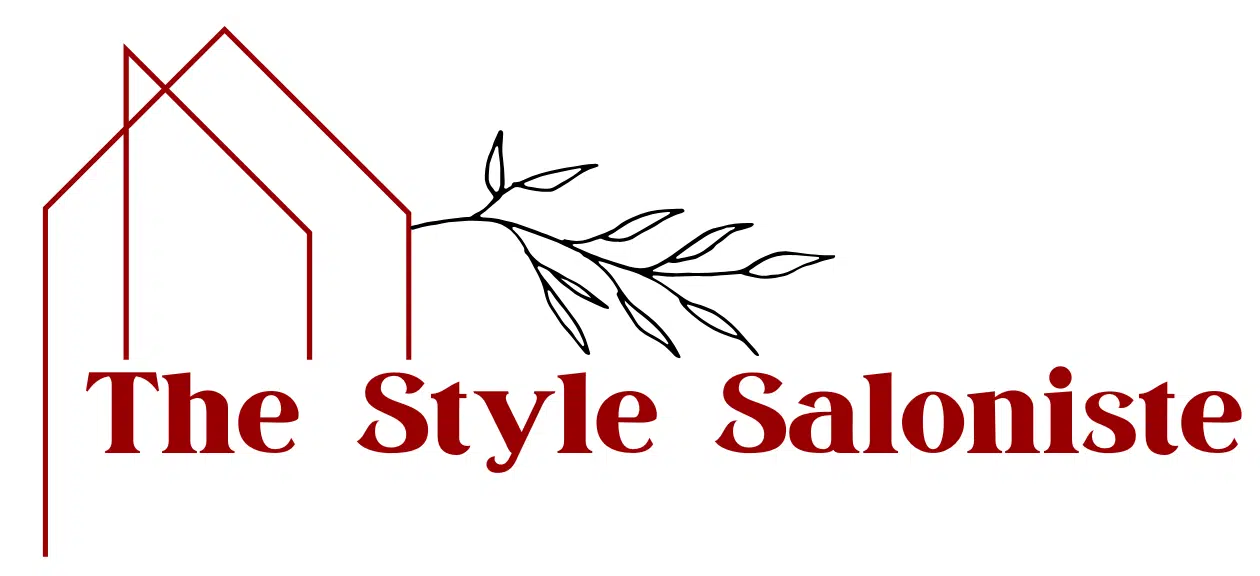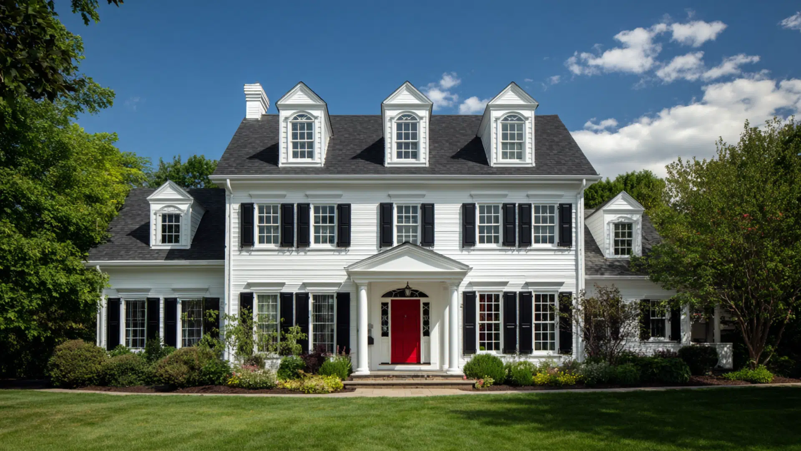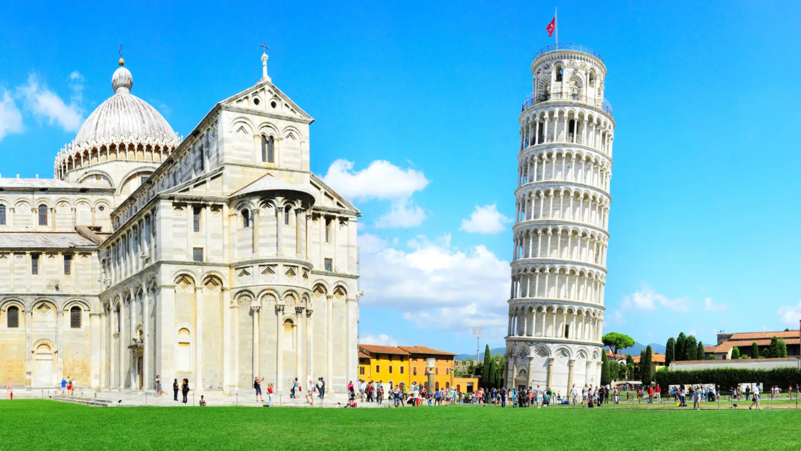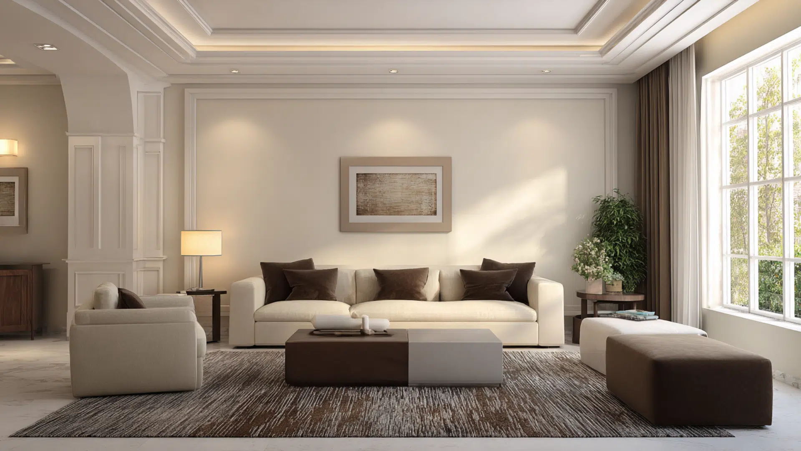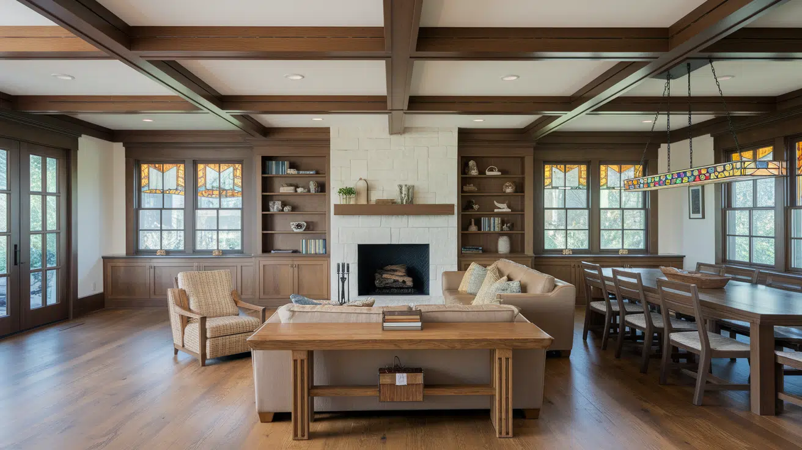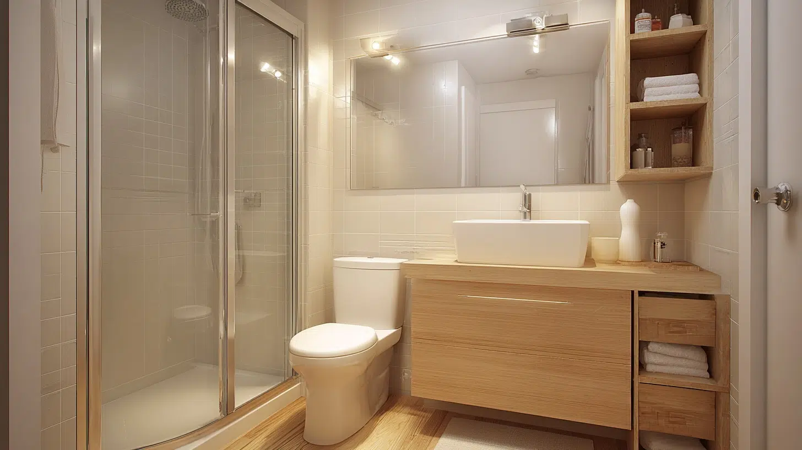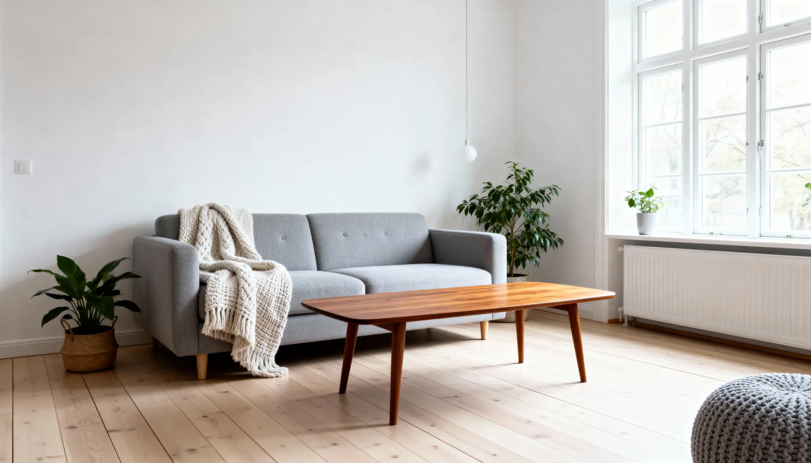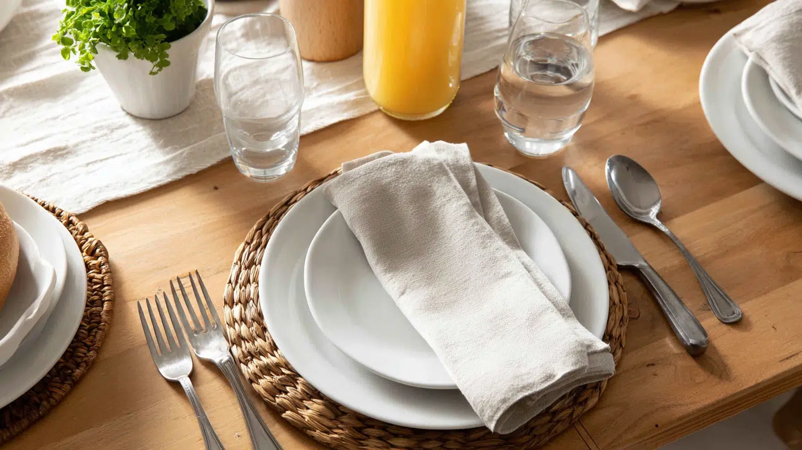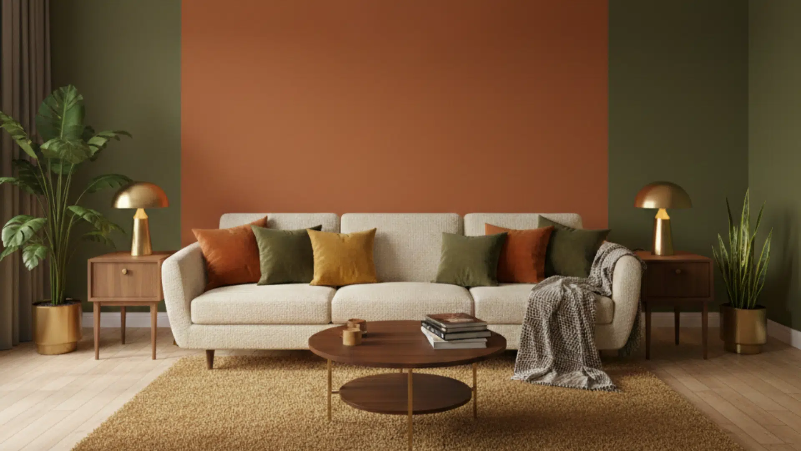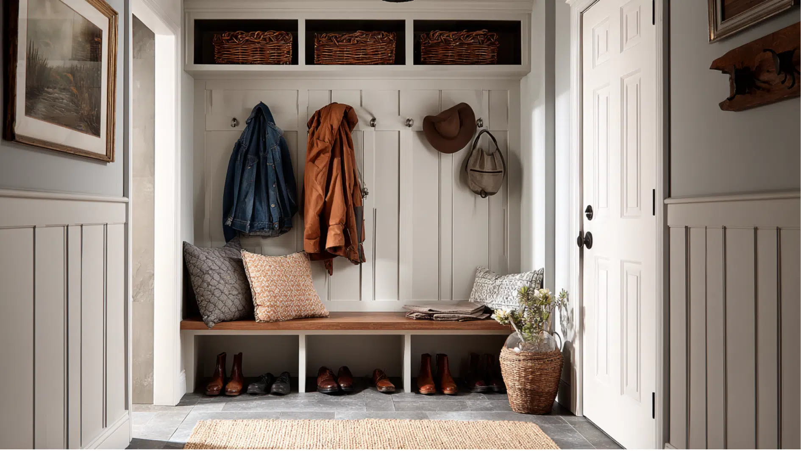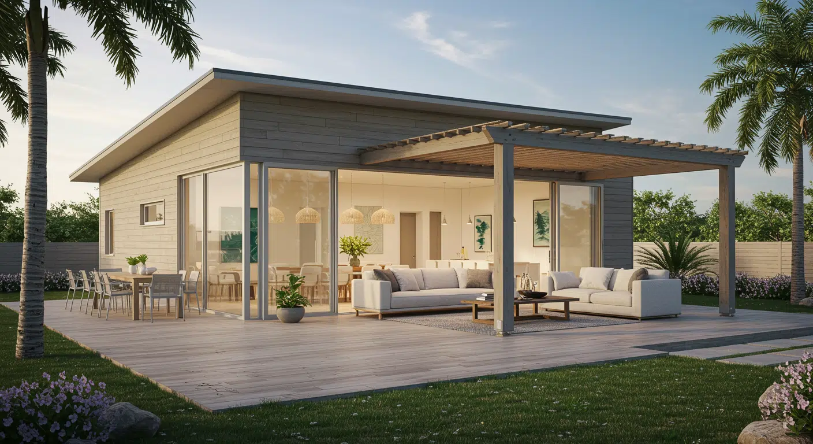Colonial architecture is the building style that European settlers brought to America from the 1600s to the 1800s.
Think of it as a mix of old-world traditions adapted for new-world living.
This style reflects the different countries that colonized America. You’ll see English influences in New England, Spanish touches in the Southwest, and French elements in Louisiana. But they all share some common traits.
Colonial buildings are known for their balanced, symmetrical look. Imagine a front door located right in the center, flanked by windows spaced evenly on either side.
The roofs are typically steep and straightforward, often featuring dormer windows that project out.
These homes were built to last, utilizing local materials and designs that were well-suited to each region’s climate.
Regional Variations of Colonial Architecture
America’s vast landscape gave rise to unique colonial styles in different regions. Climate, available materials, and cultural influences shaped how settlers built their homes across the continent:
| Region | Key Characteristics | Notable Features |
|---|---|---|
| New England | Steep roofs, central chimneys, wood shingles | Cape Cod and Saltbox styles. Built for harsh winters. |
| Mid-Atlantic | Brick construction, balanced facades, dormer windows | Georgian influence. Philadelphia and New York examples. |
| Southern Colonies | Wide porches, tall ceilings, raised foundations | Designed for use in hot, humid climates. Plantation style homes. |
| Southwest | Adobe walls, flat roofs, and interior courtyards | Spanish missions inspired. Thick walls for desert heat. |
| French Louisiana | Raised on stilts, wraparound galleries, steep roofs | Creole cottages. Built for floods and hurricanes. |
| Pennsylvania Dutch | Stone construction, bank barns, simple lines | German influence. Practical farmhouse designs. |
| Florida | Tabby concrete, hurricane shutters, elevated design | British and Spanish mix. Coastal storm protection. |
These regional differences demonstrate how skilled builders adapted European styles to suit local weather, materials, and needs across early America.
Bringing Colonial Style Interiors and Exteriors
Want to bring a touch of colonial charm to your home? These design ideas will help you capture that outstanding, balanced look that makes colonial architecture so appealing.
Here are ways to add authentic colonial elements:
1. Symmetrical Front Entry

Create a balanced entrance by centering your front door and adding matching windows on each side.
Paint the door in classic colonial colors, such as deep red, navy blue, or forest green, for an authentic appeal.
2. Multi-Pane Windows

Replace modern windows with divided-light versions featuring small glass panes separated by wooden muntins.
Double-hung windows are the best choice, as they maintain the traditional colonial look while providing good ventilation and natural light.
3. Column-Supported Porch

Add a covered front porch with simple columns or pillars. Keep the design clean and proportional to your home’s size. This creates a welcoming colonial entrance while providing shelter from the weather.
4. Dormer Window Addition

Install dormer windows on your roof to add character and extra light to upper floors. Gabled dormers work well with most colonial styles, creating a classic New England cottage appearance.
5. Classic Shutters

Mount functional or decorative shutters beside your windows. Choose colors that complement your home’s exterior.
Traditional options include black, dark green, or burgundy. Ensure they’re proportioned correctly to match your windows.
6. Central Chimney Feature

If building new or renovating, consider a prominent central chimney made from brick or stone.
This becomes a focal point, adding an authentic colonial character while providing efficient heating distribution throughout the home.
7. Wood Clapboard Siding

Install horizontal wood siding painted in traditional colonial colors, such as white, cream, or soft gray.
Clapboard creates clean lines and authentic texture that’s been used on American homes for centuries.
8. Gambrel Roof Design

Consider a gambrel roof style for that distinctive Dutch colonial look.
The two-slope design provides more headroom in upper floors while creating an instantly recognizable colonial silhouette.
9. Brick Exterior Walls

Use red brick for your exterior walls to achieve that classic Georgian colonial appearance.
Brick offers durability, insulation, and a timeless appeal that suits both traditional and modern settings.
10. Transom Window Above Door

Install a rectangular transom window above your front door to add light to your entryway. This small detail adds an elegant colonial touch, making your entrance feel more grand and welcoming.
11. Wide Plank Flooring

Choose wide-plank hardwood floors in traditional species, such as oak, pine, or chestnut.
The wider boards were common in colonial times and create a more authentic period look than narrow modern flooring.
12. Raised Panel Wainscoting

Add raised panel wainscoting to dining rooms, hallways, or foyers for a classic touch.
This classic wall treatment was popular in colonial homes and adds sophisticated detail while protecting walls from everyday wear.
13. Cross-Buck Interior Doors

Replace hollow-core doors with solid wood cross-buck or raised panel versions.
These traditional door styles add authentic colonial character and enhance your home’s overall quality and appearance.
14. Exposed Ceiling Beams

Install or expose wooden ceiling beams in living areas, kitchens, or bedrooms.
Hand-hewn or rough-sawn beams create that rustic colonial farmhouse feel while adding architectural interest to plain ceilings.
15. Colonial Color Palette

Paint rooms in authentic colonial colors, such as butter yellow, sage green, or warm cream.
These earth-tones were made from natural pigments and create the cozy, lived-in feeling characteristic of colonial interiors.
16. Crown Molding Details

Add substantial crown molding where the walls meet the ceiling. Colonial homes featured generous trim work, which makes rooms feel more finished and beautiful while staying true to the period style.
17. Kitchen Hearth Area

Create a cooking hearth or large kitchen island that mimics colonial cooking areas.
Use brick, stone, or wood to build a focal point that references the central role of cooking in colonial homes.
18. Box Beam Ceilings

Install decorative box beams to create coffered ceiling effects in formal rooms.
This technique adds depth and visual interest while maintaining the substantial, well-crafted feel of colonial architecture.
19. Period-Appropriate Hardware

Choose traditional hardware, such as wrought iron hinges, thumb latches, and H-L hinges, for doors and shutters. These functional details add authenticity and show attention to period-correct colonial design elements.
20. Stone Foundation Walls

Use natural stone for foundation walls and basement areas. Stone foundations were common in colonial construction, creating a solid, permanent appearance that connects your home to the landscape.
21. Garden Gate Entries

Install wooden garden gates with traditional hardware to define your property entrance.
White picket fences or simple board fences with matching gates create that quintessential colonial neighborhood feeling.
Pros and Cons of Colonial Architecture Style
Like any architectural style, colonial design comes with both advantages and challenges. Here’s what you should consider before choosing this classic American style:
| Pros | Cons |
|---|---|
| Never goes out of style. Always looks classic and elegant. | Quality materials and craftsmanship are expensive to replicate authentically. |
| Highly sought after by buyers. Strong market demand maintains property values. | Traditional layouts often fail to meet the needs of contemporary living. |
| Symmetrical facades create pleasing proportions. Easy to landscape around. | Wood siding, shutters, and trim need regular painting and upkeep. |
| Simple rectangular shapes adapt well to different family needs. | Multi-pane windows and traditional construction may increase heating costs. |
| Style works in various climates with appropriate modifications. | Strict proportions limit creative architectural expression and modern additions. |
Conclusion
Colonial homes prove that good design lasts forever.
These houses shaped America for 400 years. From Cape Cod cottages to Creole houses. They’re still everywhere today.
Why do they work? Simple shapes. Good materials. But mostly, they tell our story. Different cultures built them. Each added something new.
Good design doesn’t chase trends. It creates homes that people love living in.
Love learning about architecture? Check out our following guides:
- Russian architecture with its colorful domes.
- Or see how Japanese architecture mixes nature with simple forms.
- You might enjoy Greek revival architecture and its classic beauty.
