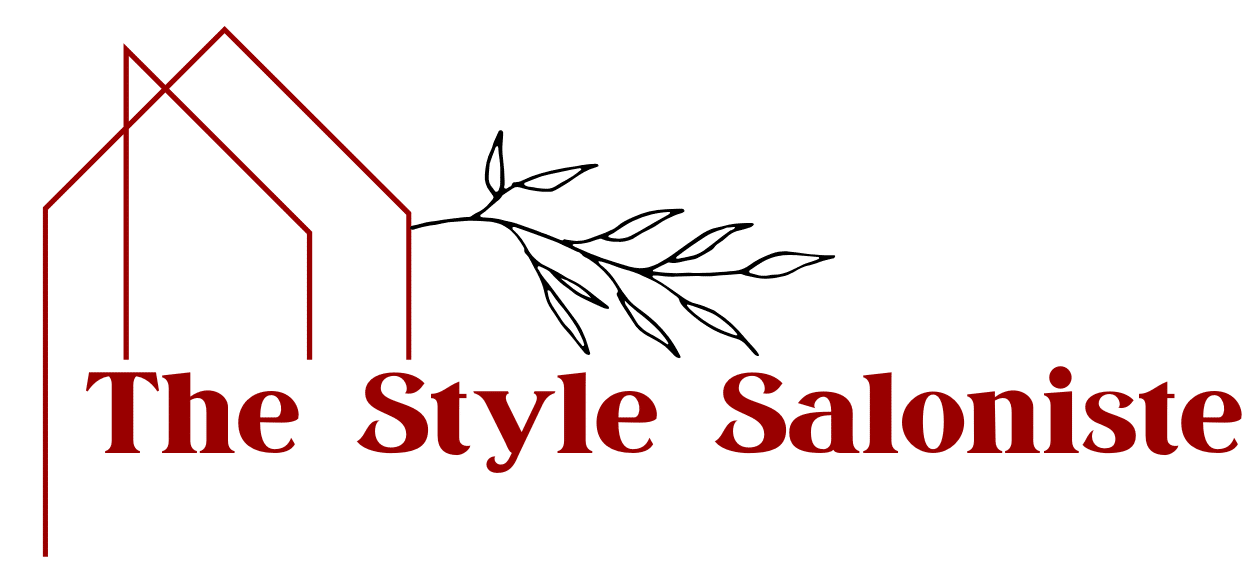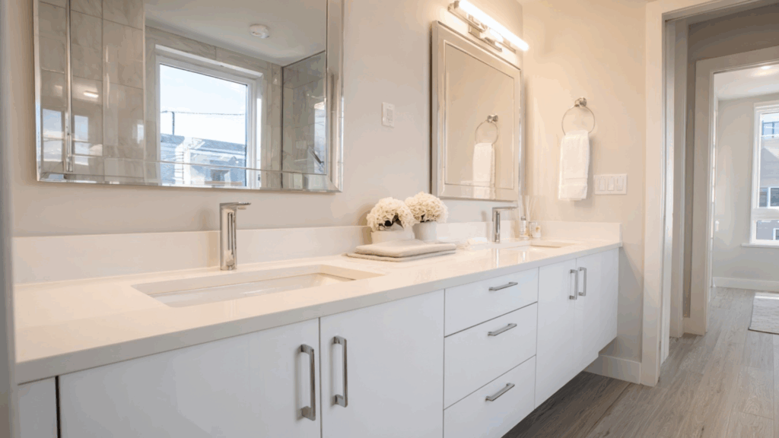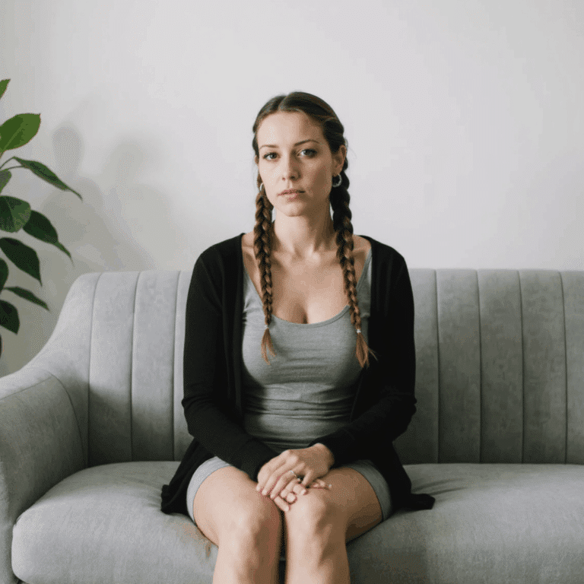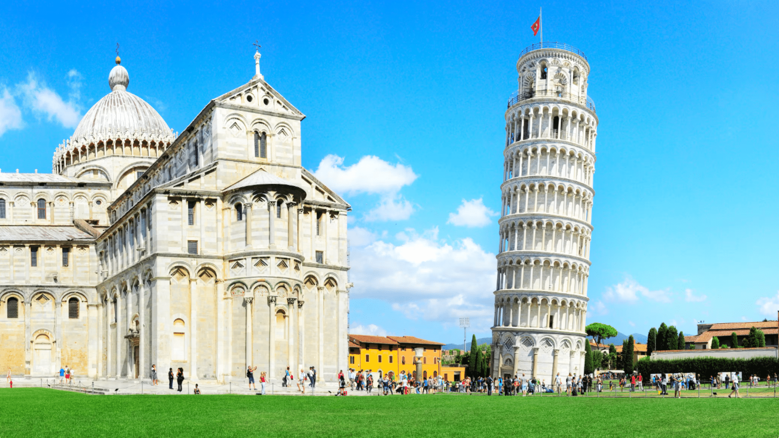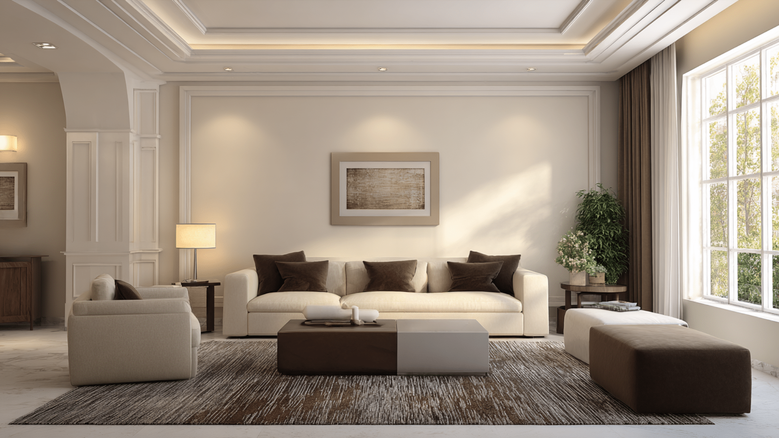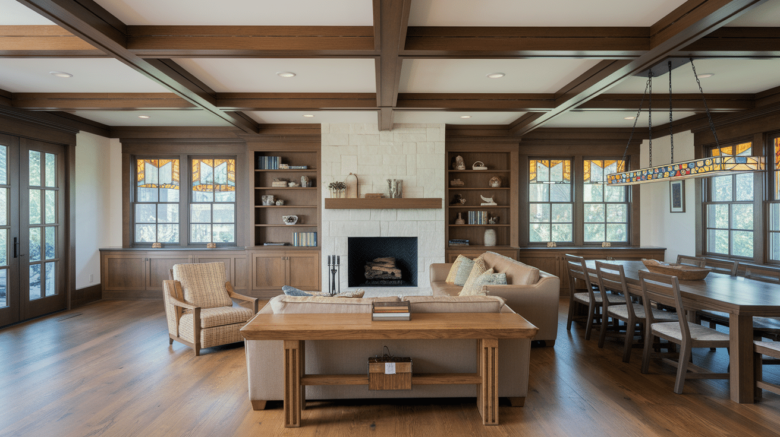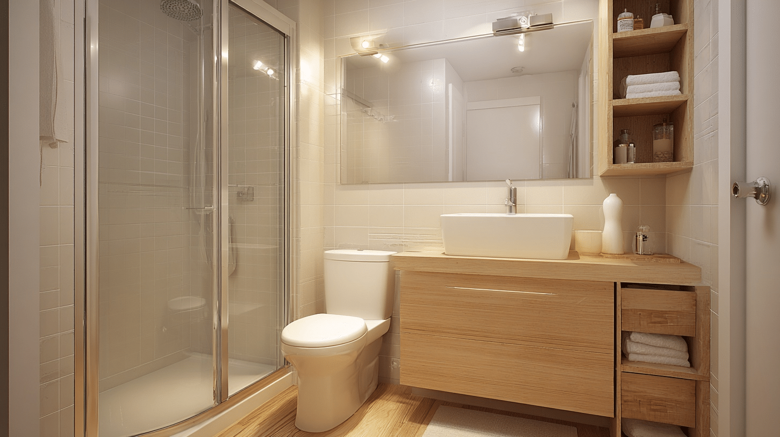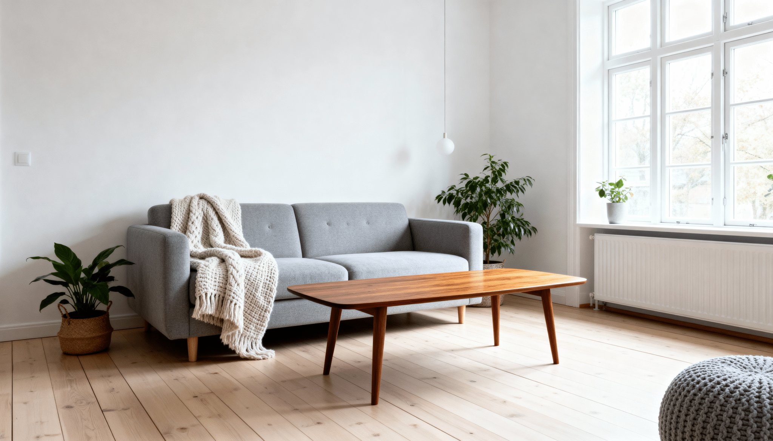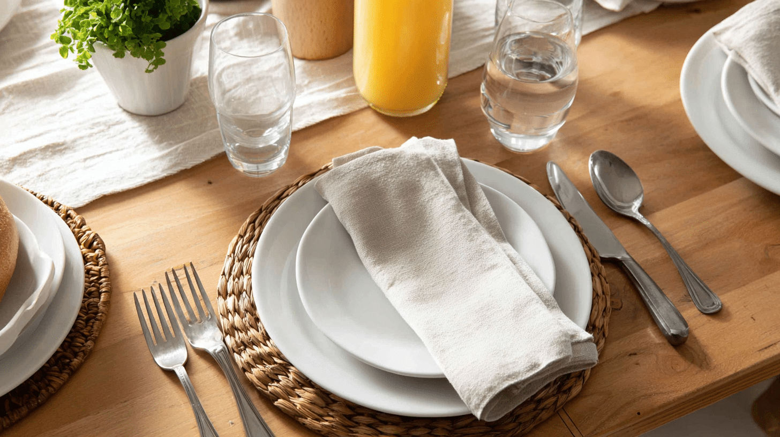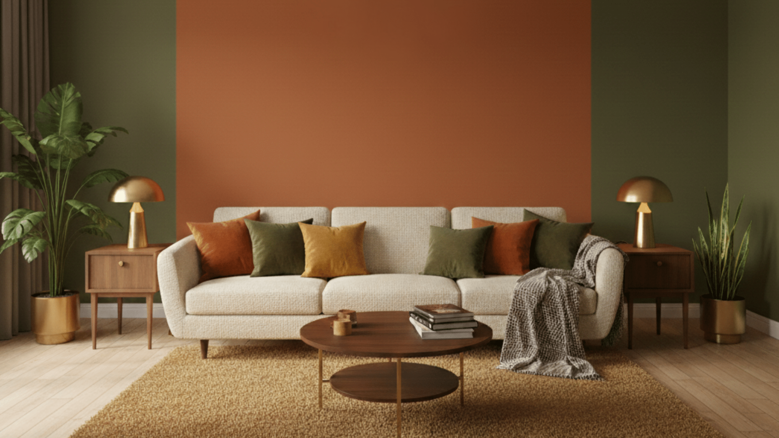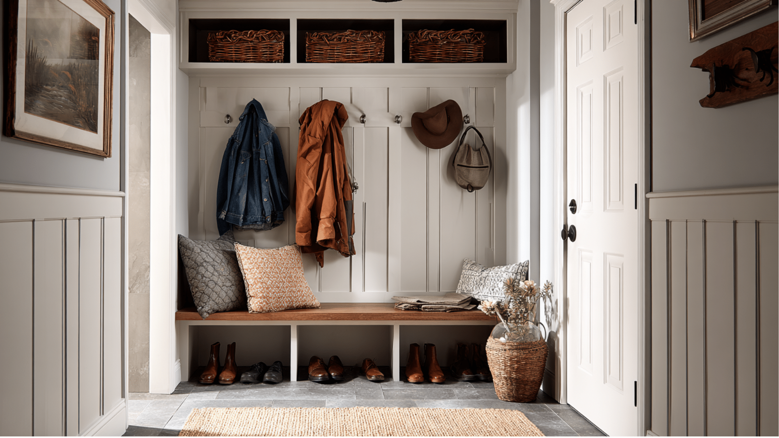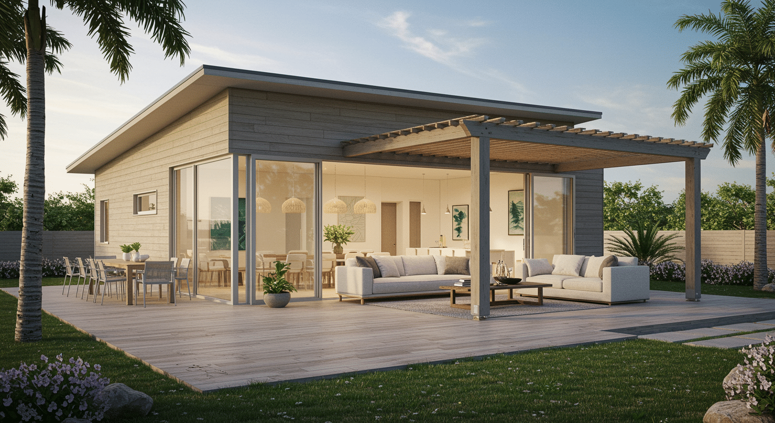Running a household with one bathroom for multiple kids sounds like a nightmare. Parents lose sleep thinking about the chaos each school morning brings.
But there’s a bathroom design that cuts conflicts in half.
Jack and Jill bathrooms connect two bedrooms through one shared space.
This smart layout saves money while giving kids the space they need. Keep reading to learn how this bathroom style changes hectic mornings into calm routines.
Jack and Jill Bathroom Layout
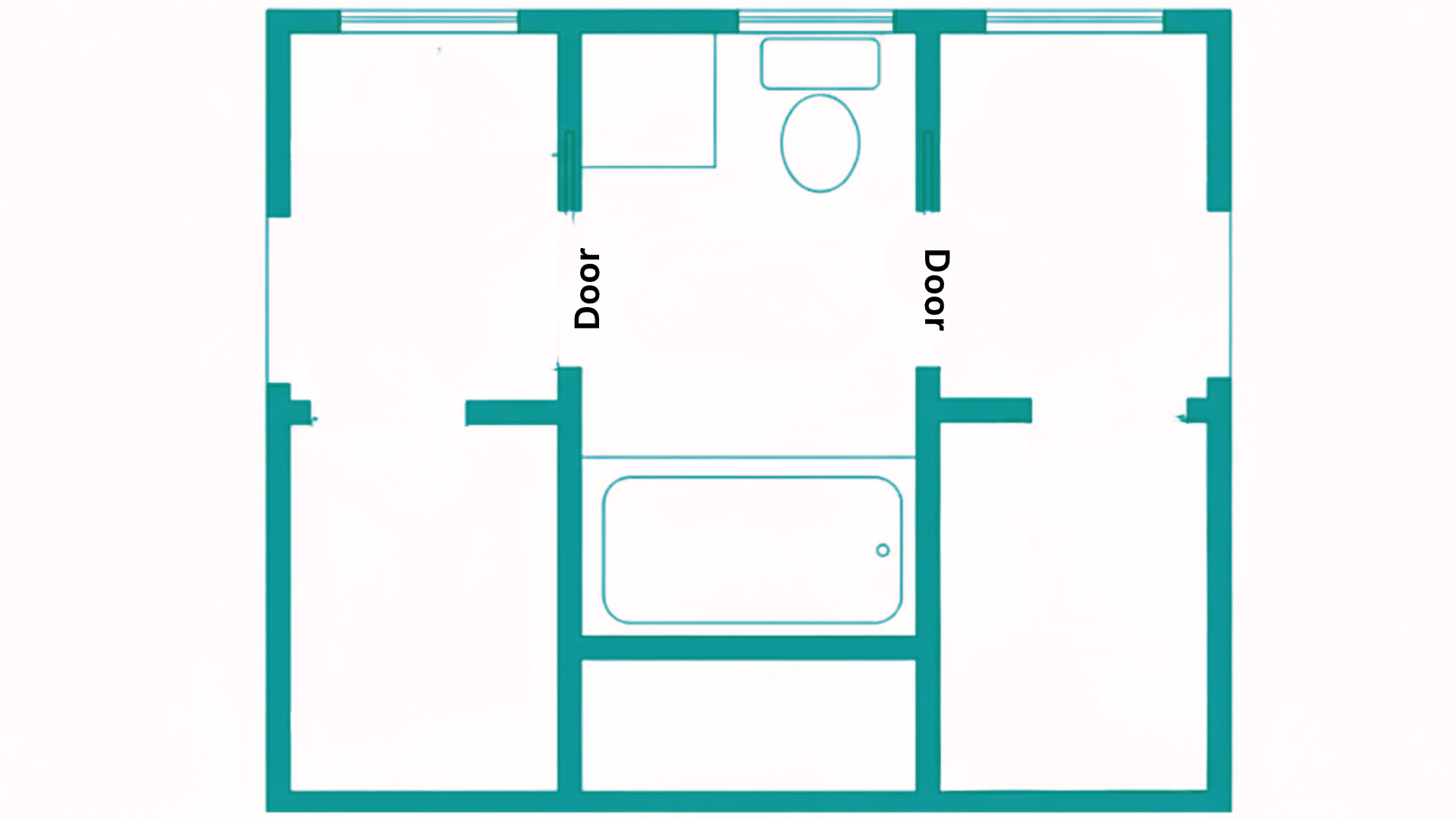
This bathroom is a shared space that connects two bedrooms through separate entry doors.
This practical design gained popularity in the mid-20th century and remains common in family homes today.
The name comes from the nursery rhyme characters Jack and Jill, representing two people sharing something. Most commonly, these bathrooms sit between children’s bedrooms or guest rooms.
The layout typically includes standard fixtures like a toilet, sink, and shower or tub.
Both rooms have access to the same facilities, making it a space-saving and budget-friendly option for everyone.
Features of a Jack and Jill Bathroom
The following are features that define this bathroom.
1. Dual Entry Doors
This bathroom features two separate entry doors that open into different bedrooms. This setup allows two people to access the bathroom from their own rooms.
The doors can be locked from the inside for privacy. Each user gets independent access without walking through hallways or shared spaces.
2. Shared Fixtures
The bathroom contains fixtures that both connected bedrooms share throughout daily use. Common features include one toilet, one shower or tub, and a sink.
Some designs offer double sinks to reduce wait times. This sharing arrangement keeps construction costs lower than building two separate bathrooms while meeting everyone’s needs.
3. Located Between Bedrooms
The bathroom sits in a central position between two bedrooms for equal access. This placement makes the layout efficient and fair for both rooms.
Builders typically position it along a shared wall. The location minimizes plumbing runs and reduces installation expenses while maximizing convenience for users.
4. Privacy Locks on Doors
Each entry door includes locks that users can engage from inside the bathroom. These locks prevent someone from walking in while the space is occupied.
Most designs feature indicator locks that show when the bathroom is in use. This feature gives users peace of mind and maintains privacy for everyone.
5. Can Include Separate Toilet Compartment
Many Jack and Jill bathrooms feature a separate toilet compartment with its own door. This allows one person to use the toilet while another uses the sink area.
The compartment adds functionality and reduces conflicts during busy times. Some people also include a separate shower room for maximum flexibility
Pros and Cons of Jack and Jill Bathroom
Jack and Jill bathrooms come with clear advantages and some drawbacks to consider.
Understanding both sides helps people decide if this layout works for their specific needs.
| Pros | Cons |
|---|---|
| Saves money on construction costs compared to building two separate bathrooms | Privacy concerns when sharing between teenagers or guests |
| Reduces morning conflicts by allowing two people to use the space simultaneously | Requires coordination between users to avoid scheduling conflicts |
| Takes up less square footage than two individual bathrooms | One person’s mess affects both bedroom occupants |
| Increases home resale value, especially in family neighborhoods | Potential for awkward situations if doors aren’t locked properly |
| Efficient use of plumbing with centralized fixtures | Can create noise disturbances for both bedrooms |
| Great for siblings who need to get ready at the same time | Limited privacy compared to private en-suite bathrooms |
| Easier to clean and maintain than multiple bathrooms | Disagreements over bathroom cleanliness and organization |
Average Size and Dimensions of Jack and Jill Bathrooms
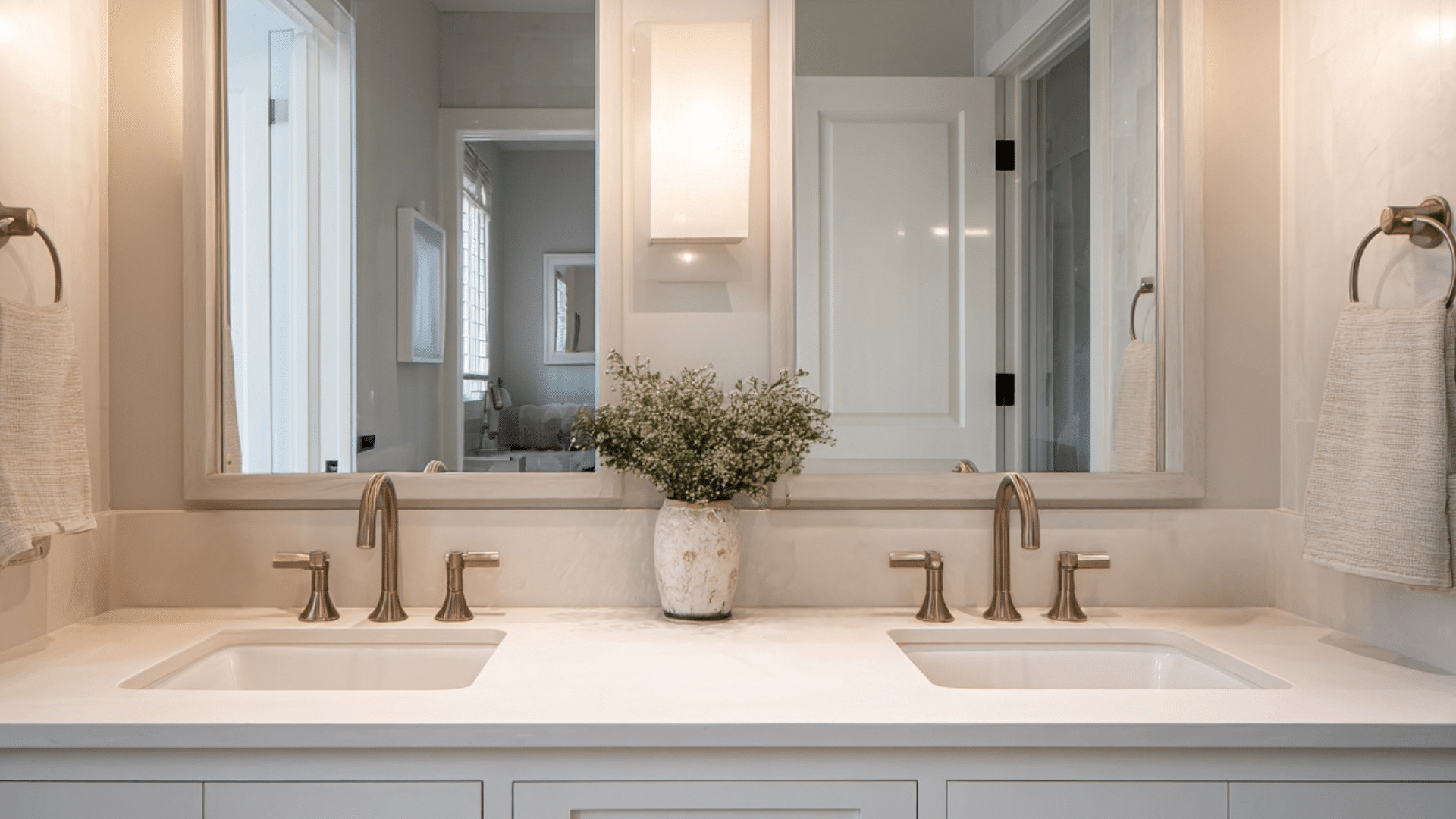
Most Jack and Jill bathrooms measure between 80 and 110 square feet. The typical dimensions range from 8 feet by 10 feet to 10 feet by 11 feet.
Smaller versions start at around 60 square feet but feel cramped. Larger designs can reach 130 square feet when double sinks are included.
The width needs to be at least 5 feet to accommodate standard fixtures comfortably.
Length depends on whether the layout includes a tub or just a shower.
Builders recommend a minimum of 8 feet by 8 feet for basic functionality. The extra space allows both users to move around without constantly bumping into each other.
Average Costs for Building this Bathroom
The price of building this bathroom varies based on size and finish quality. Smaller spaces cost less while luxury upgrades increase the total budget.
The following is what people can expect to pay based on different dimensions.
| Bathroom Size | Dimensions | Basic Budget | Mid-Range Budget | High-End Budget |
|---|---|---|---|---|
| Small | 60-70 sq ft (6×10 to 7×10 ft) | $8,000 – $12,000 | $12,000 – $18,000 | $18,000 – $25,000 |
| Standard | 80-90 sq ft (8×10 to 9×10 ft) | $12,000 – $16,000 | $16,000 – $24,000 | $24,000 – $35,000 |
| Average | 100-110 sq ft (10×10 to 10×11 ft) | $15,000 – $20,000 | $20,000 – $30,000 | $30,000 – $45,000 |
| Large | 120-130 sq ft (10×12 to 11×12 ft) | $18,000 – $25,000 | $25,000 – $38,000 | $38,000 – $55,000 |
| Extra Large | 140+ sq ft (12×12 ft or larger) | $22,000 – $30,000 | $30,000 – $45,000 | $45,000 – $65,000+ |
Note: Costs include fixtures, plumbing, flooring, tiling, ventilation, lighting, and labor. Prices vary by location and material choices.
To Wrap Up
Sure, privacy takes some coordination between users. But the benefits often outweigh the drawbacks for most households.
Before building a Jack and Jill bathroom, consider how long it will serve your family’s needs.
Will teenagers still want shared access? Think about resale value, too.
With proper planning, this bathroom becomes a practical solution that families appreciate daily.
