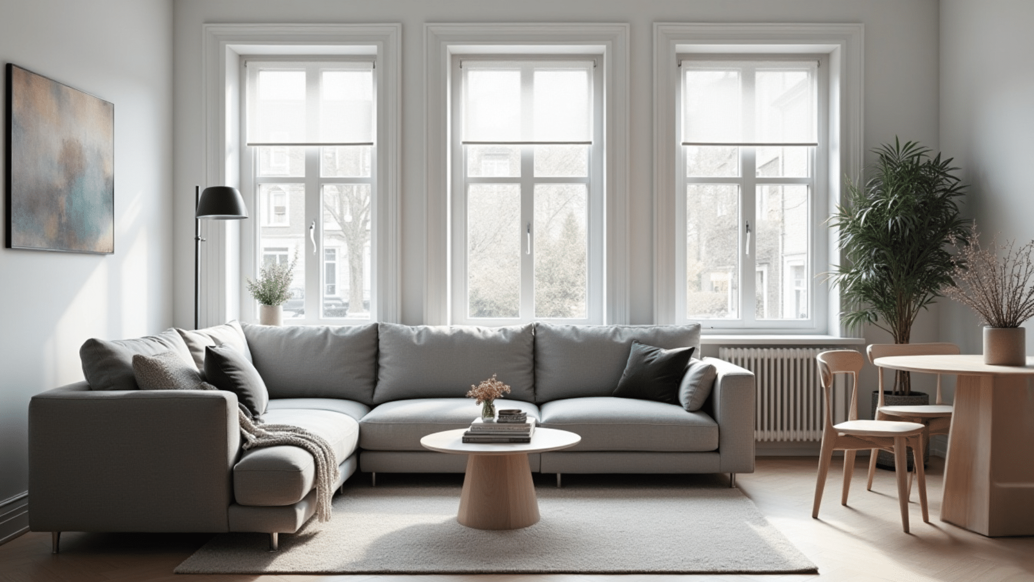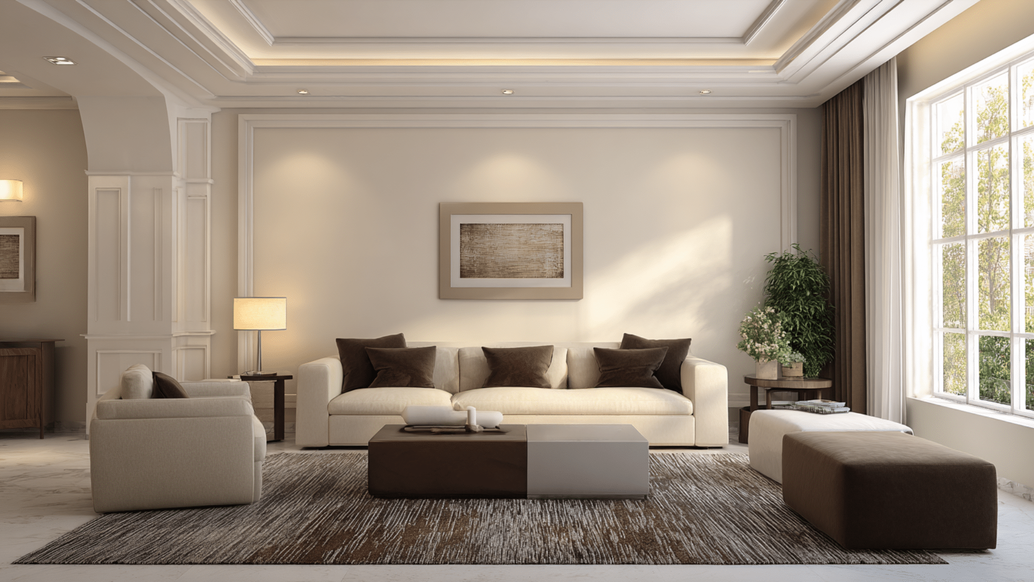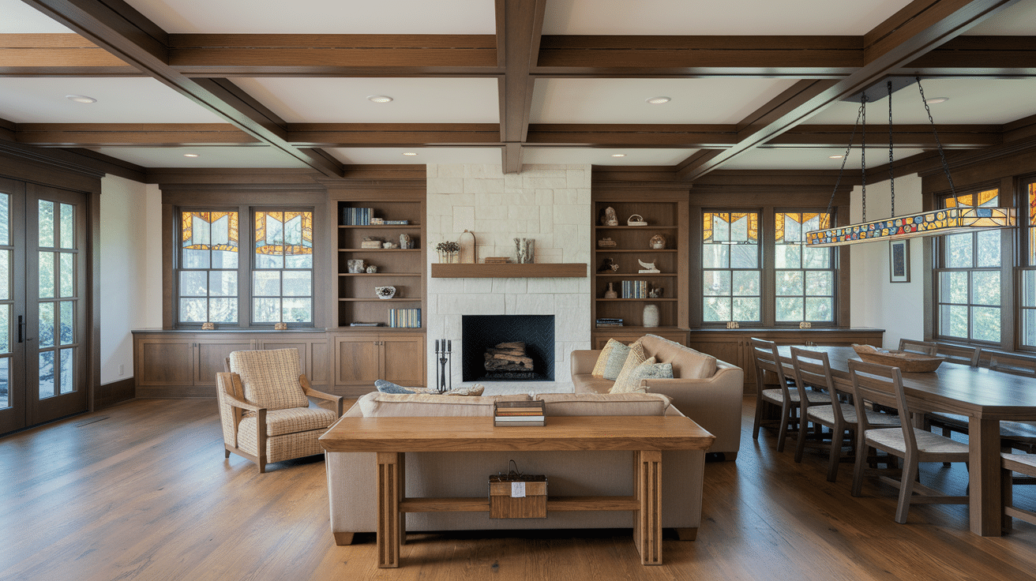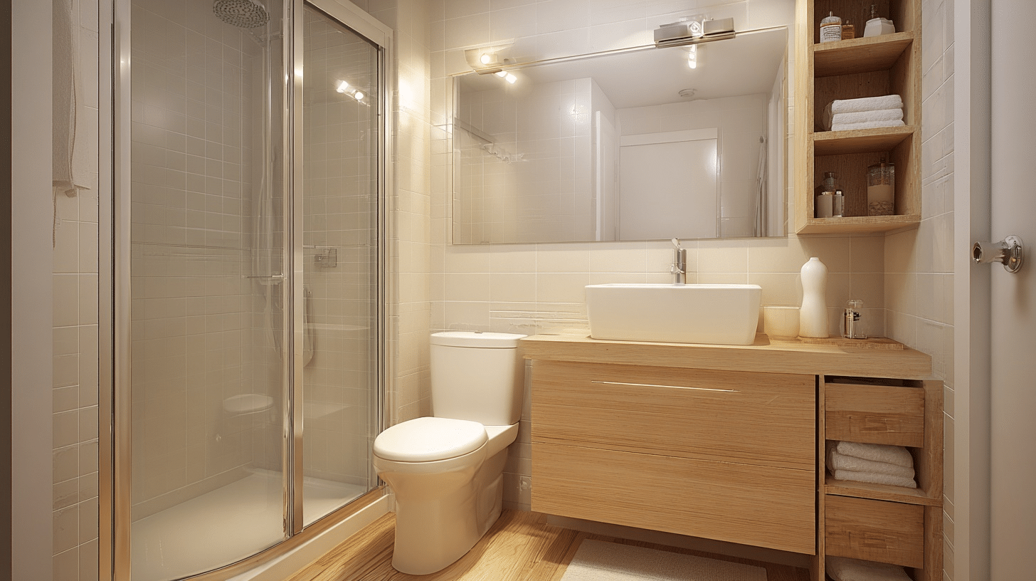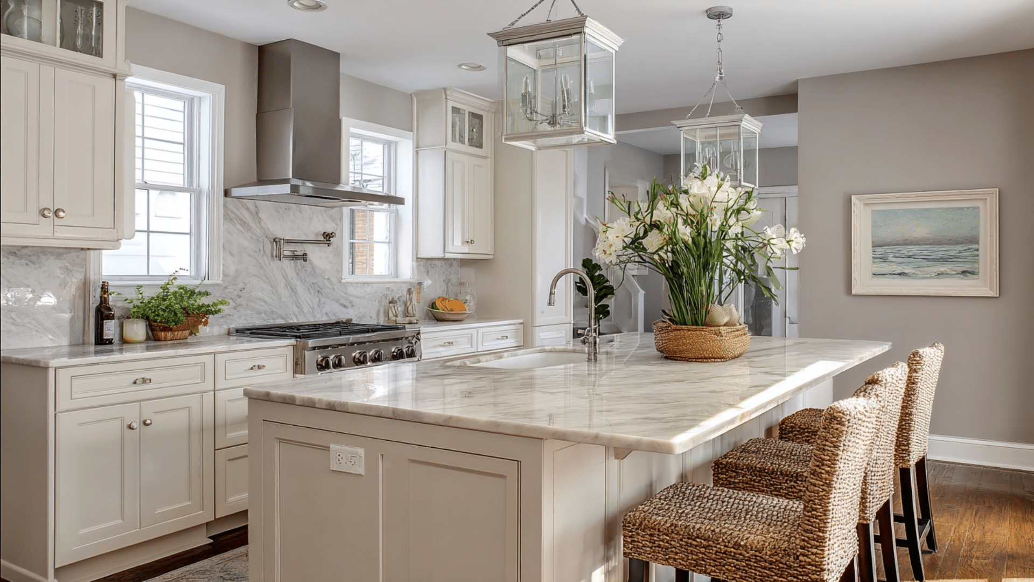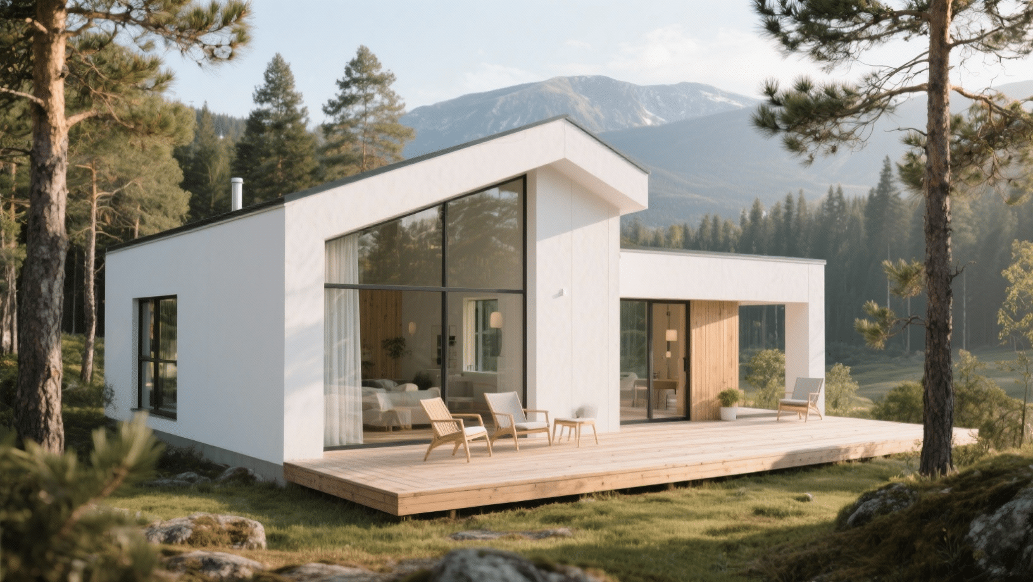Small spaces that need to function as both a living room and a dining area pose a challenge for many people.
It can be frustrating to fit everything in without making the room look cramped.
But with smart small living room dining room combo layout ideas, you can create a combo space that actually feels open and works beautifully.
In this blog, you will walk through practical layout ideas that maximize your space. You’ll learn how to arrange furniture, create zones, and make your combo room feel twice its size.
Creative Ideas for Small Living Room Dining Room Spaces
When space is tight, smart layouts make all the difference. These ideas help you create distinct zones while keeping your room open and functional.
1. Float Your Sofa in the Middle
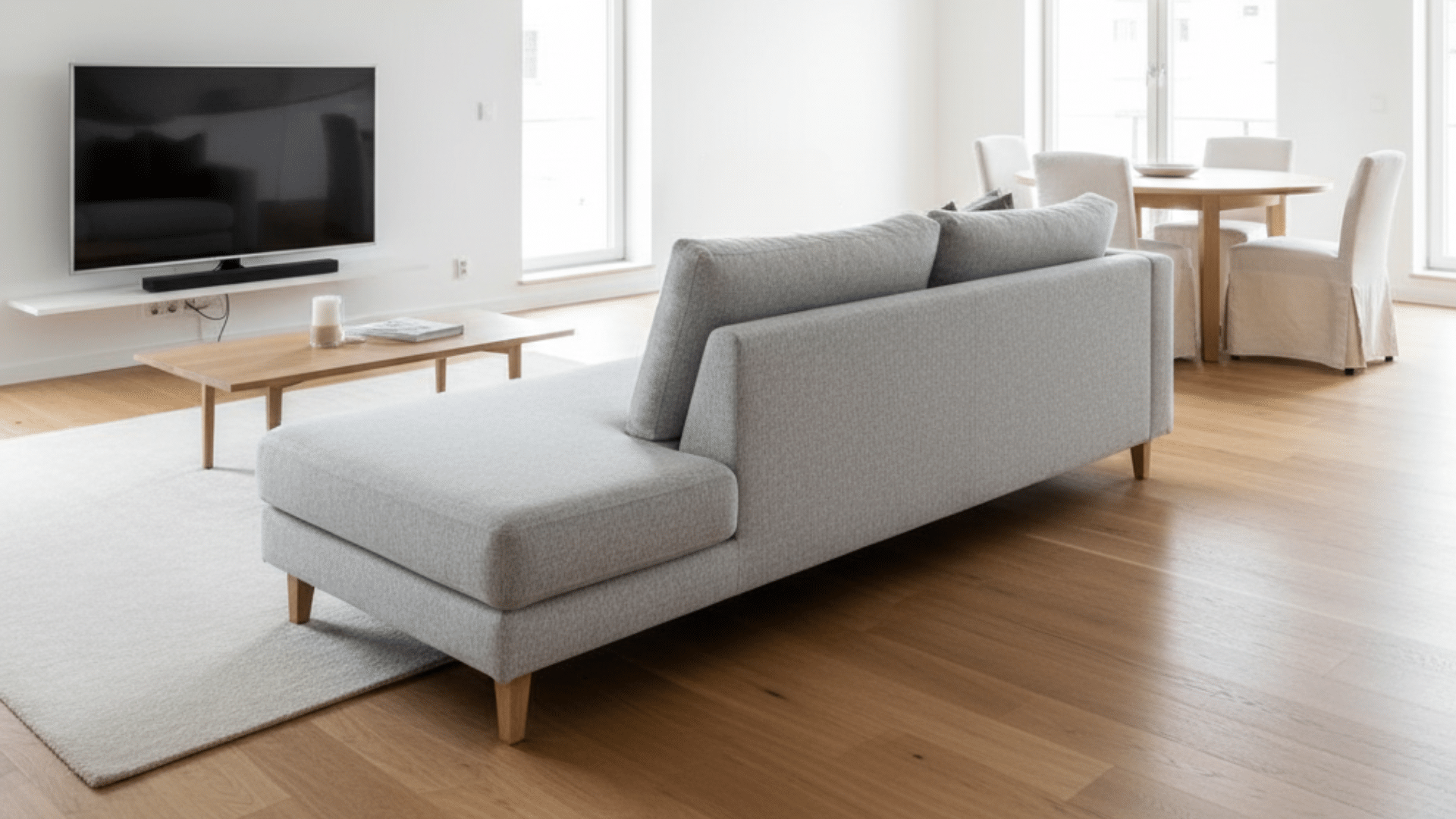
Place your sofa away from the wall to create a natural divider between spaces. This provides a defined living area up front and a dining space behind.
The setup works well in rectangular rooms and makes both zones feel intentional, not cramped.
2. Use a Narrow Console Table as a Room Divider
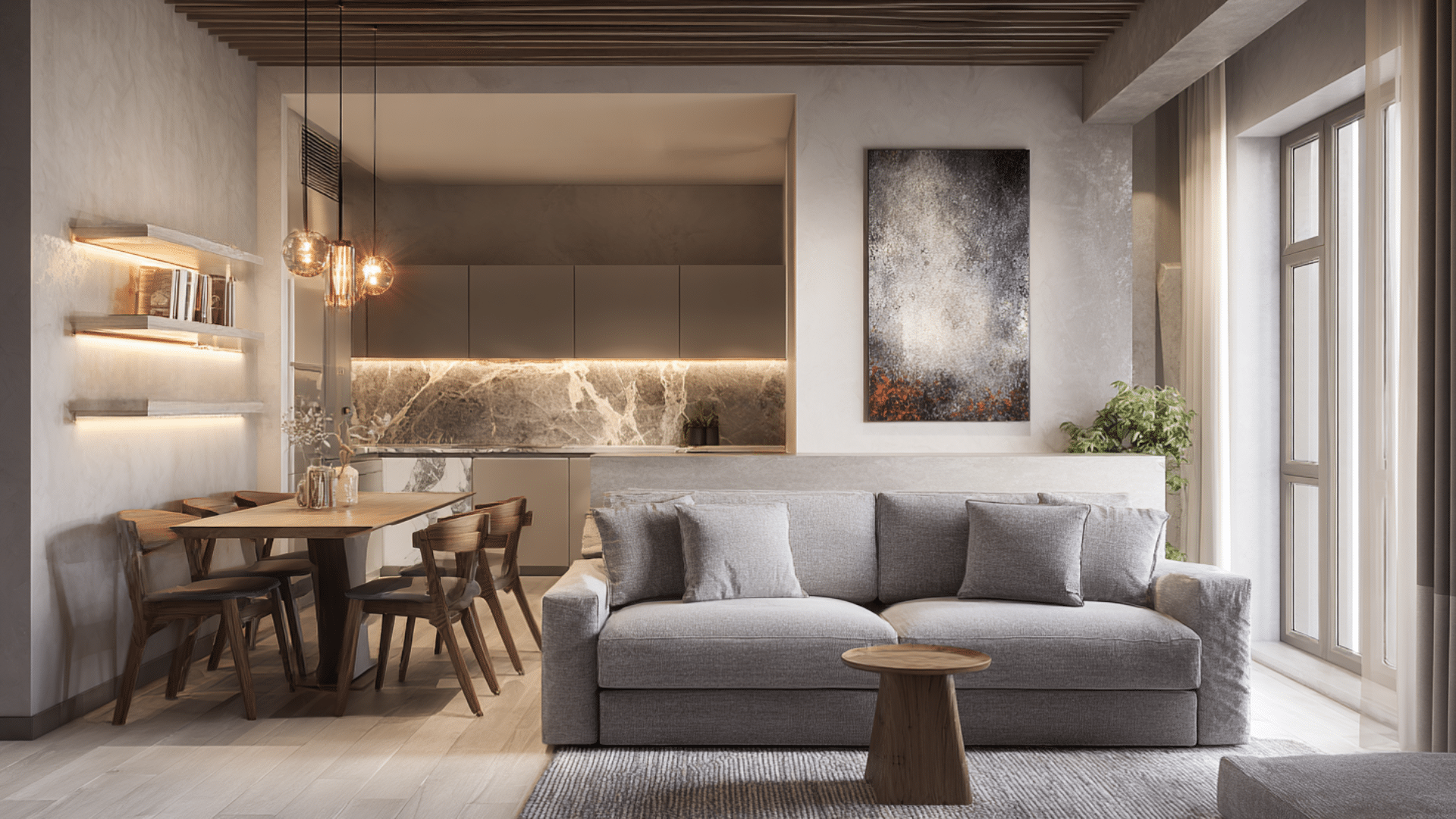
Position a slim console table behind your sofa to separate the two areas. You get extra storage or display space while creating a visual boundary.
This works great when you need subtle separation without blocking light or views across the room.
3. Place Dining Table Against the Window
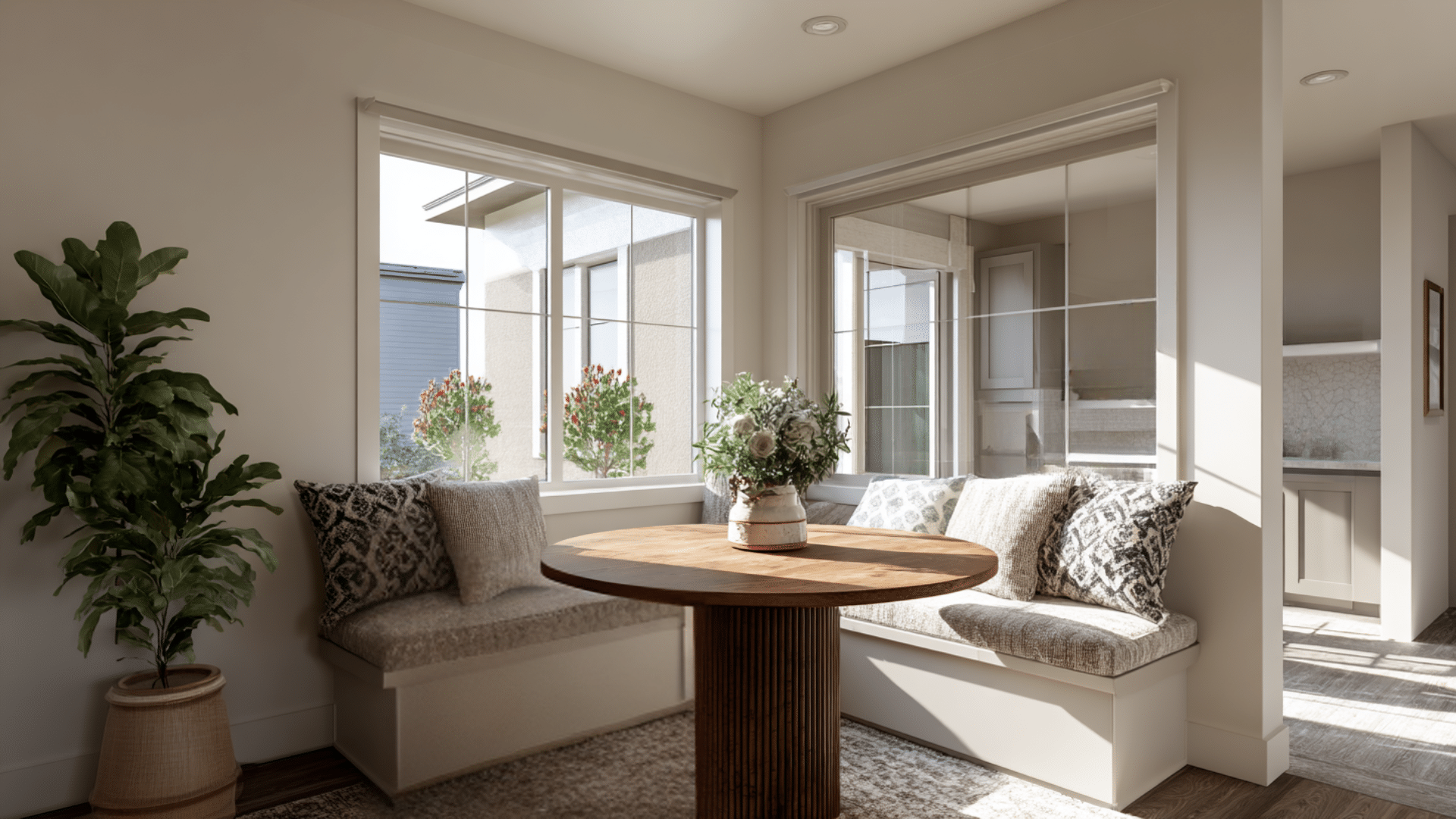
This is the best of all small living room dining room combo layout ideas. Push your dining table up against a window to maximize floor space.
The natural light makes meals more pleasant, and you free up the center of the room for living area furniture. This layout feels open and uses every inch effectively.
4. Try an L-Shaped Sectional Corner Setup
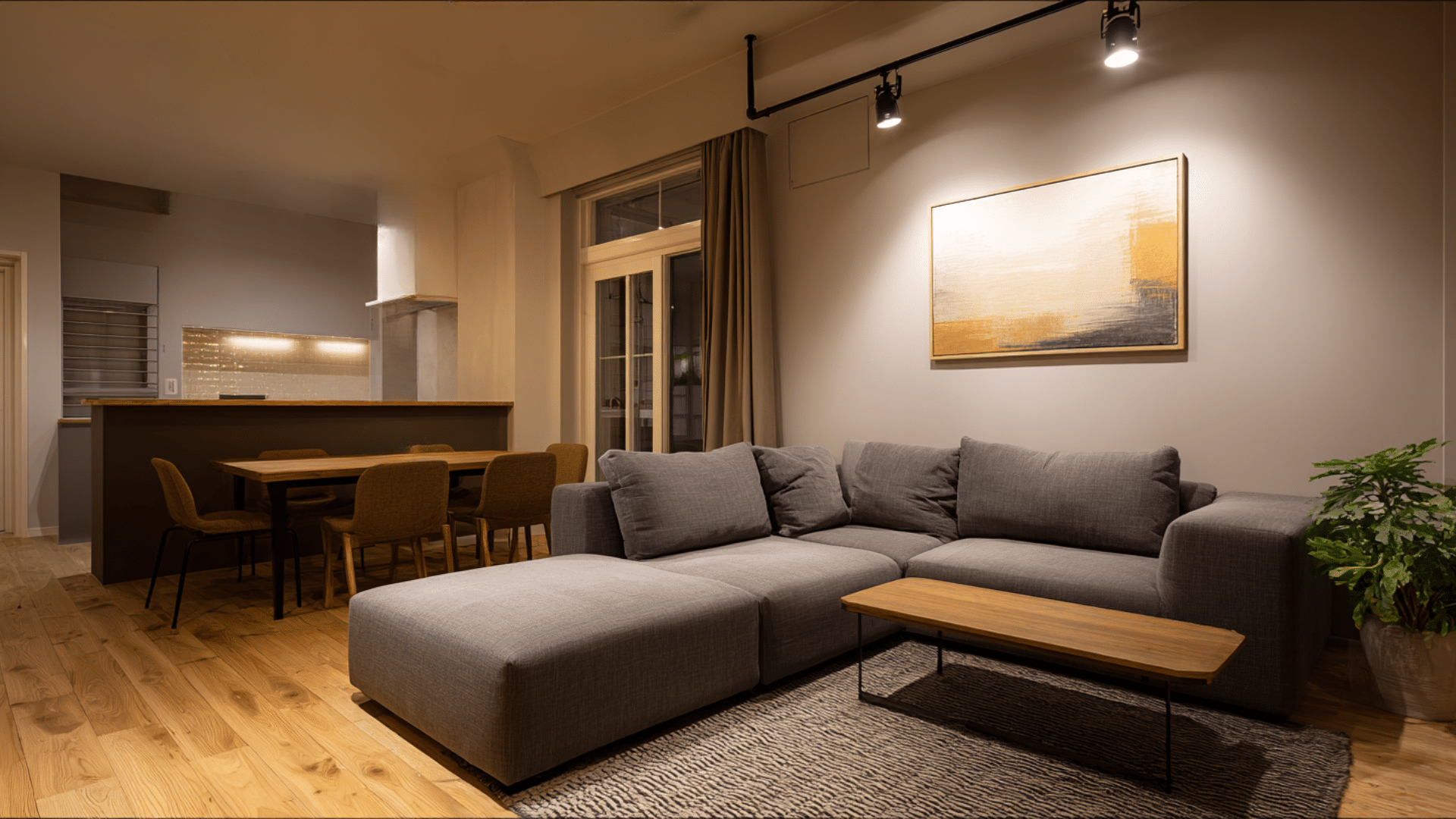
Anchor one corner with an L-shaped sectional to define your living zone. The dining table goes in the remaining space, creating two distinct areas.
This configuration works perfectly in square rooms, providing ample seating without cluttering the center.
5. Install a Half-Wall Room Divider
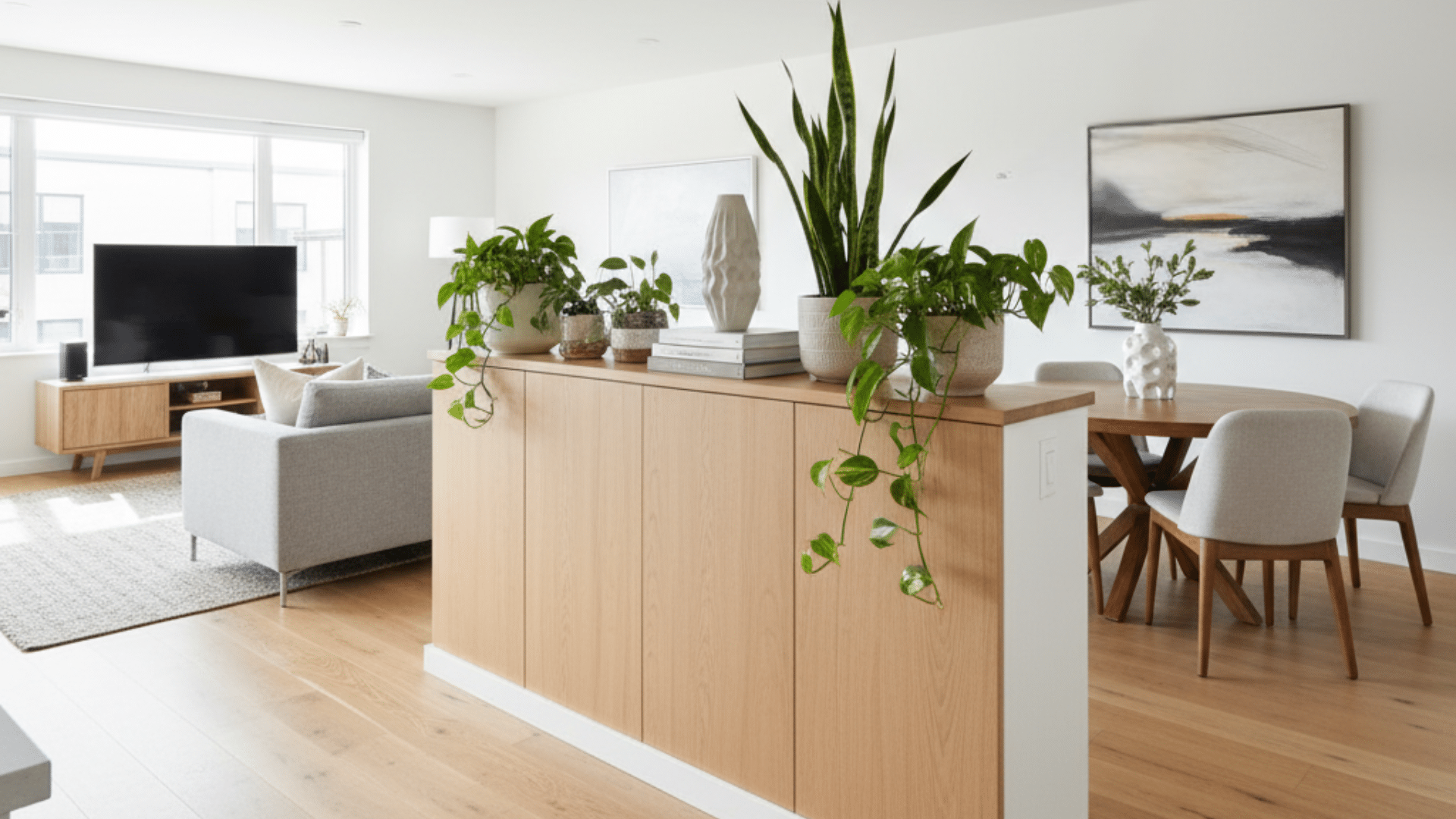
Build or add a half-height divider between the living and dining areas.
It creates separation while maintaining open sight lines. You can use the top as a shelf for plants or decor, adding function to the divide.
6. Use a Bookshelf as a Partition
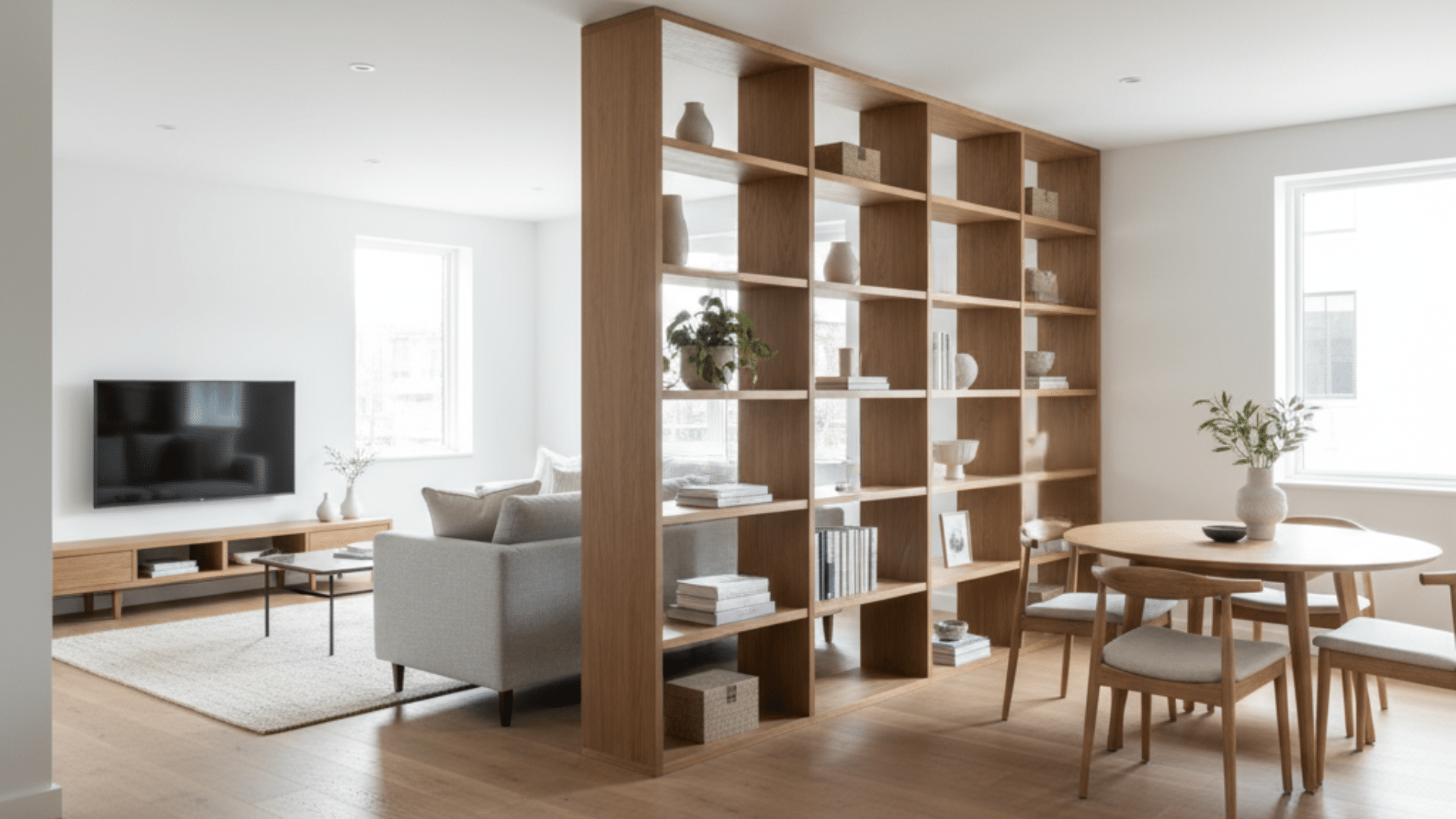
Stand a bookshelf perpendicular to the wall between your two zones.
It provides storage on both sides and blocks the view just enough to create a sense of separation. Choose an open-back style so light can still pass through the shelves.
7. Angle Your Dining Table in the Corner
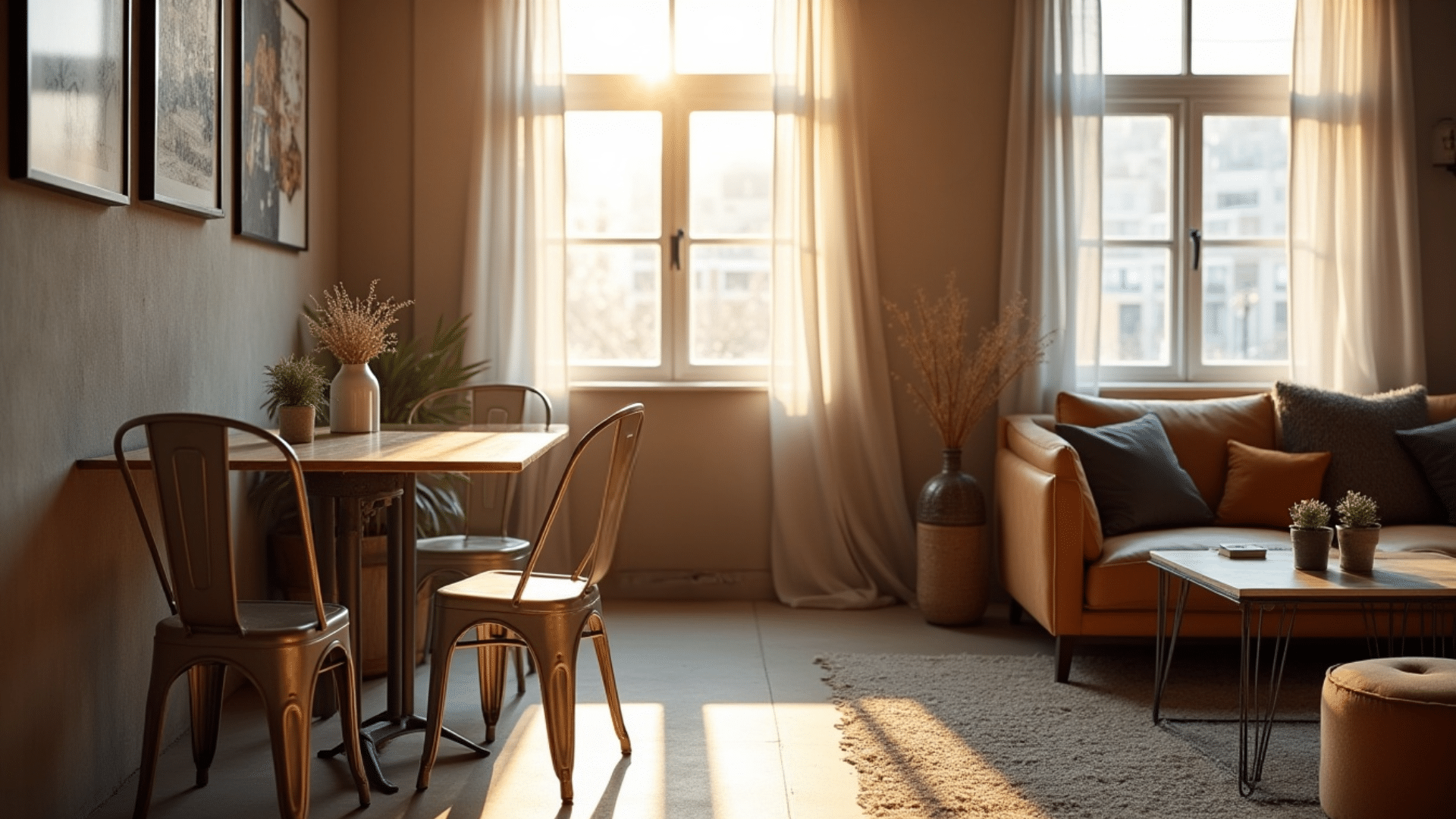
Turn your dining table at a 45-degree angle in a corner spot.
This unexpected placement saves space and adds visual interest. The angled setup feels less formal and creates better traffic flow around the furniture.
8. Mount a Fold-Down Wall Table
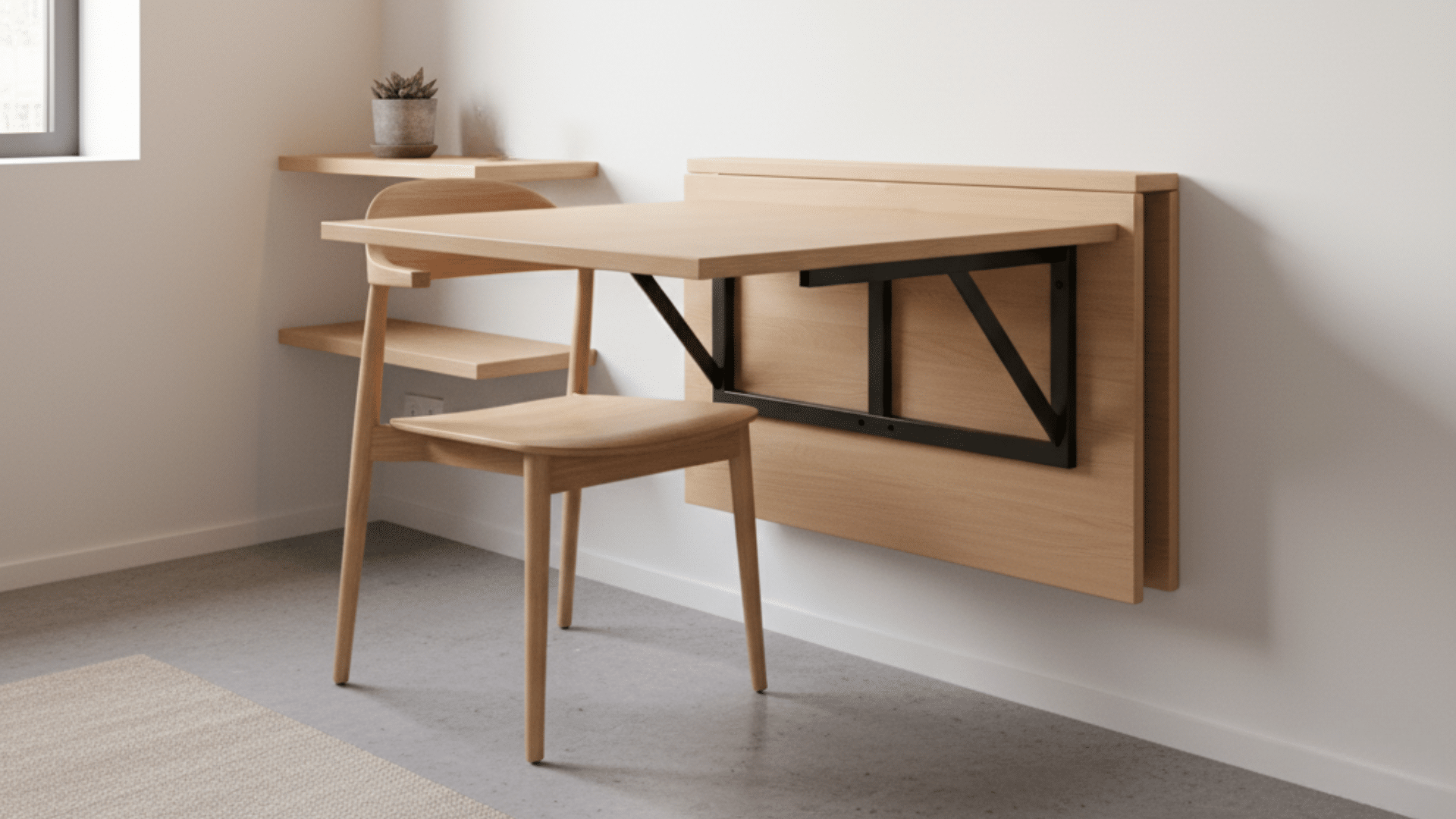
Install a wall-mounted table that folds down when needed for meals. When not in use, it disappears against the wall, giving you more living room space.
This solution works exceptionally well in tight spaces where every inch counts.
9. Position Furniture Along Opposite Walls
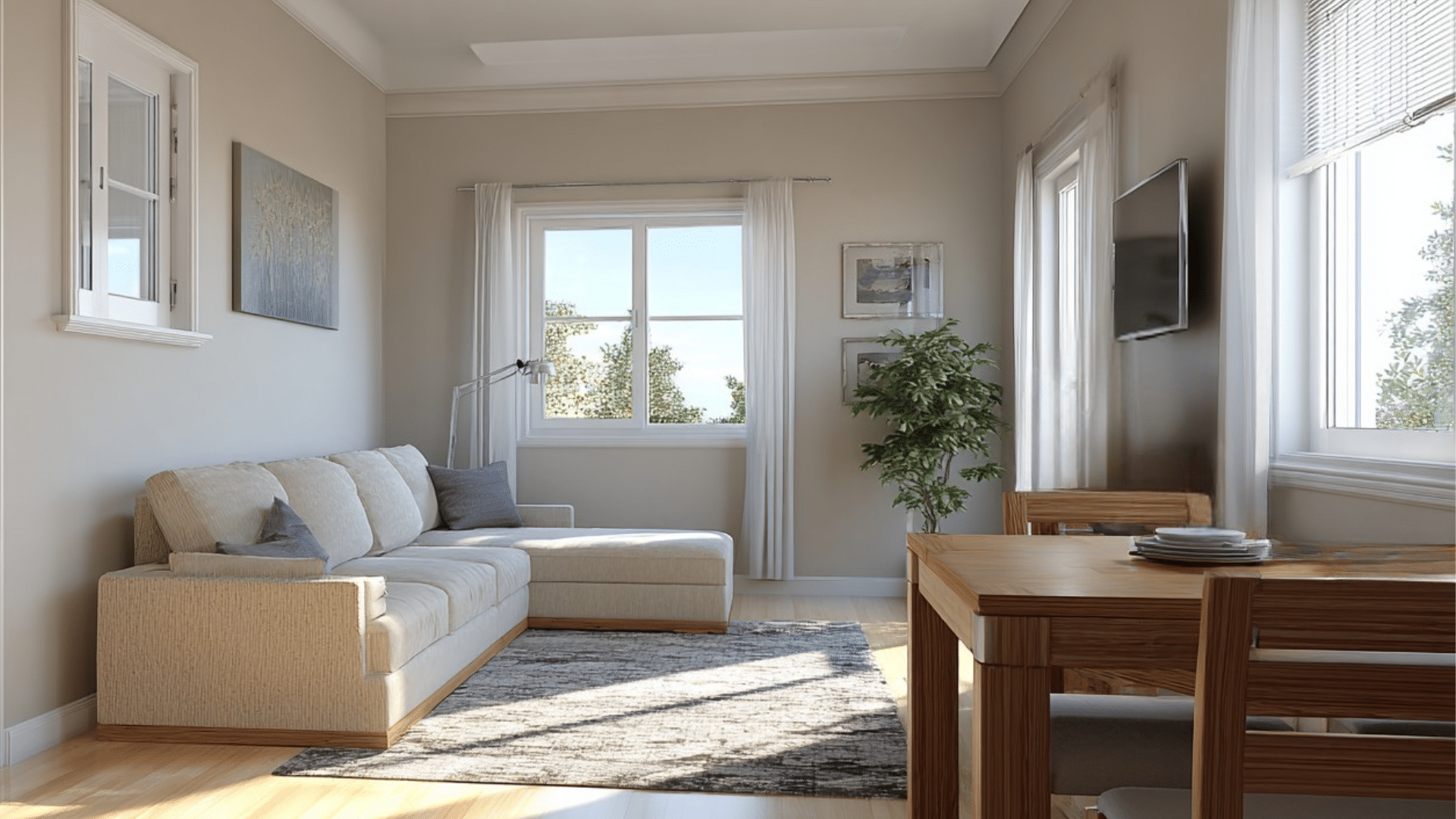
Place your sofa on one wall and the dining table on the opposite side.
This creates a clear path down the middle and naturally defines each zone. The layout keeps traffic flowing and prevents the room from feeling blocked off.
10. Use a Round Dining Table for Better Flow
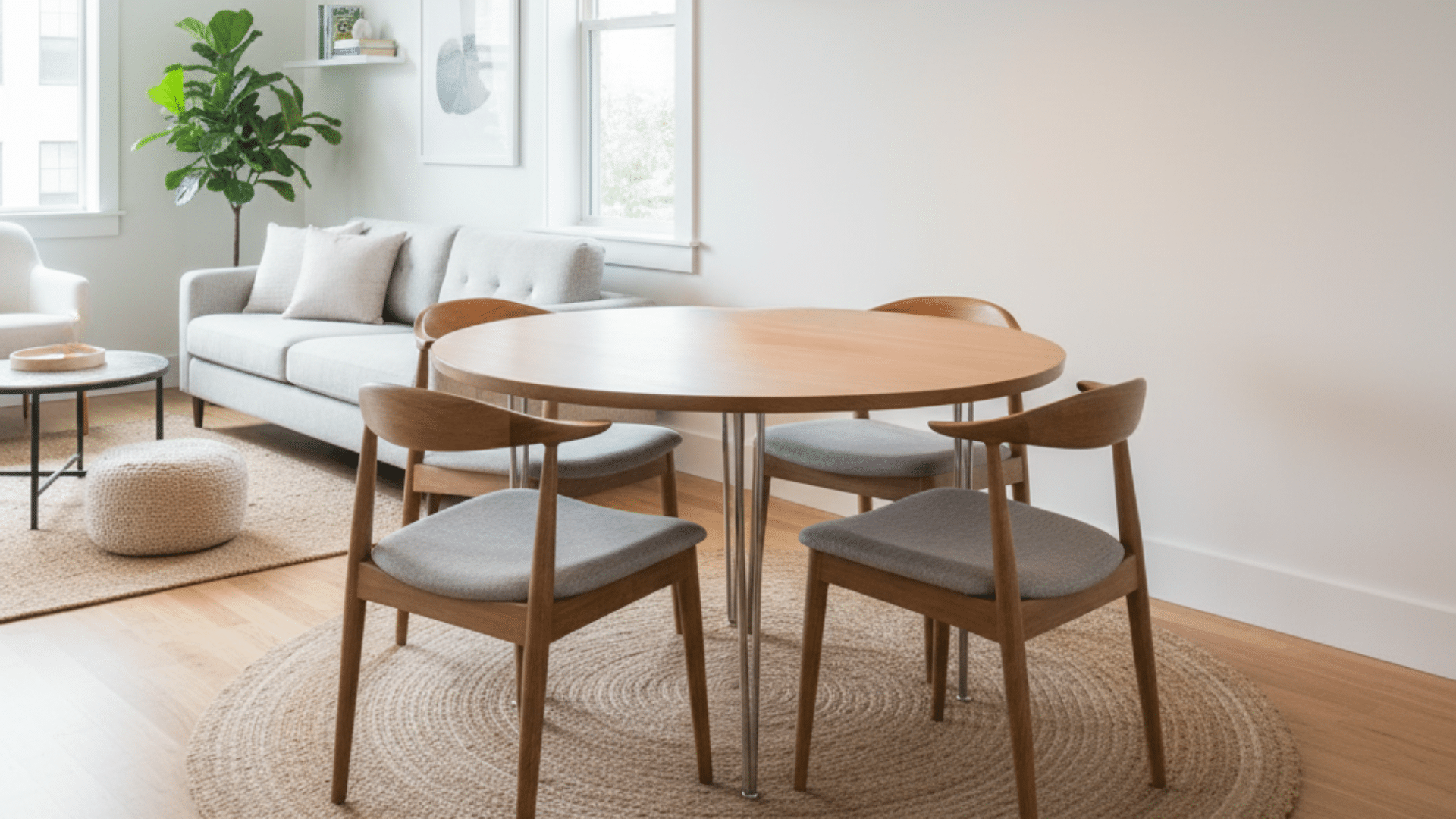
Swap a rectangular table for a round one to improve movement. Round tables take up less visual space and eliminate sharp corners that interrupt flow.
They work especially well in small combo rooms where every inch of walkway matters.
11. Create a Gallery Wall Between Zones
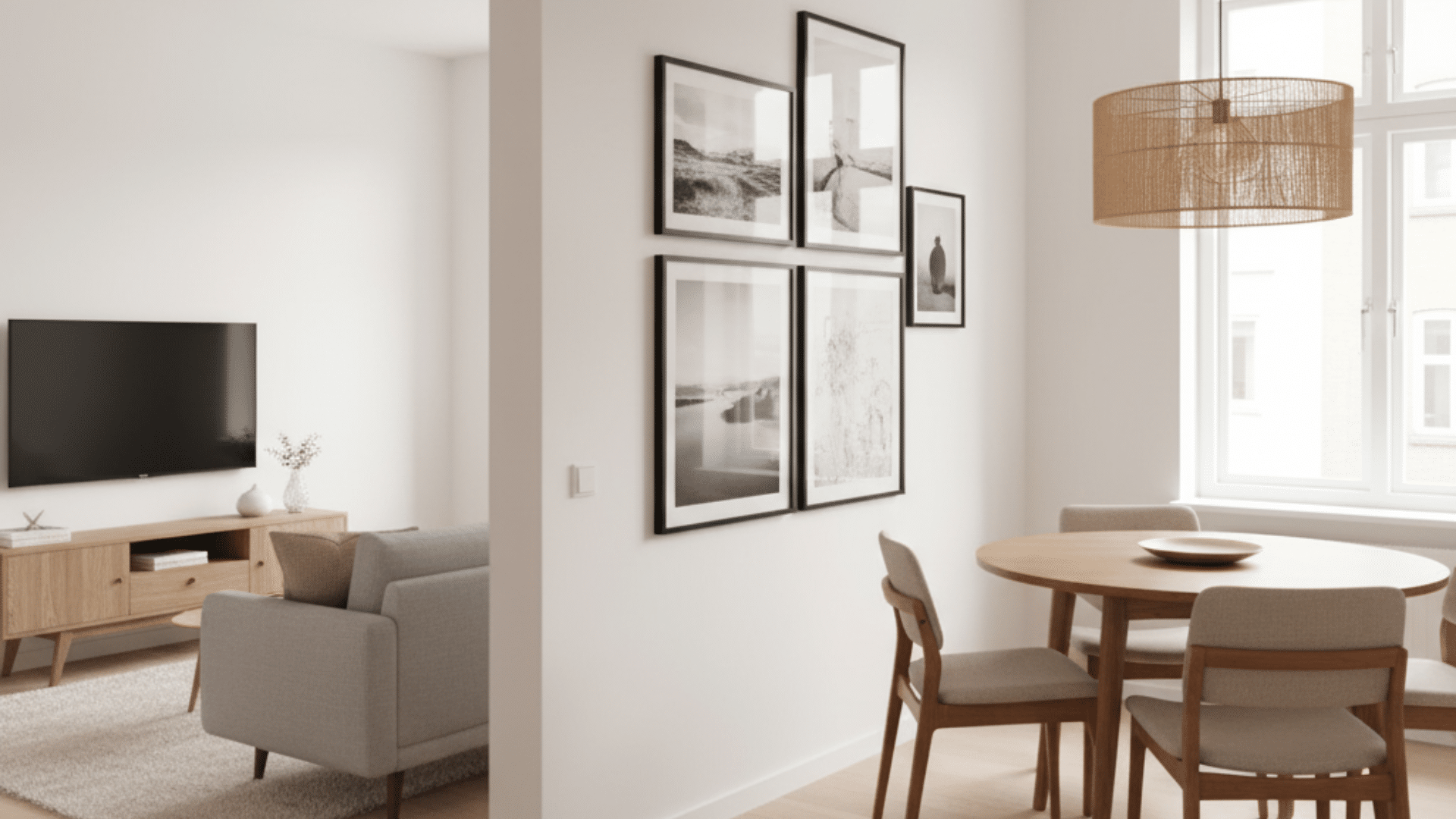
From all the small living room dining room combo layout ideas, this one serves the space beautifully. Hang artwork or photos in a line between your living and dining areas.
This creates a visual divider without adding furniture or blocking space. The gallery serves as a subtle boundary, adding a personal touch to both zones.
12. Place the Sofa Perpendicular to the Wall
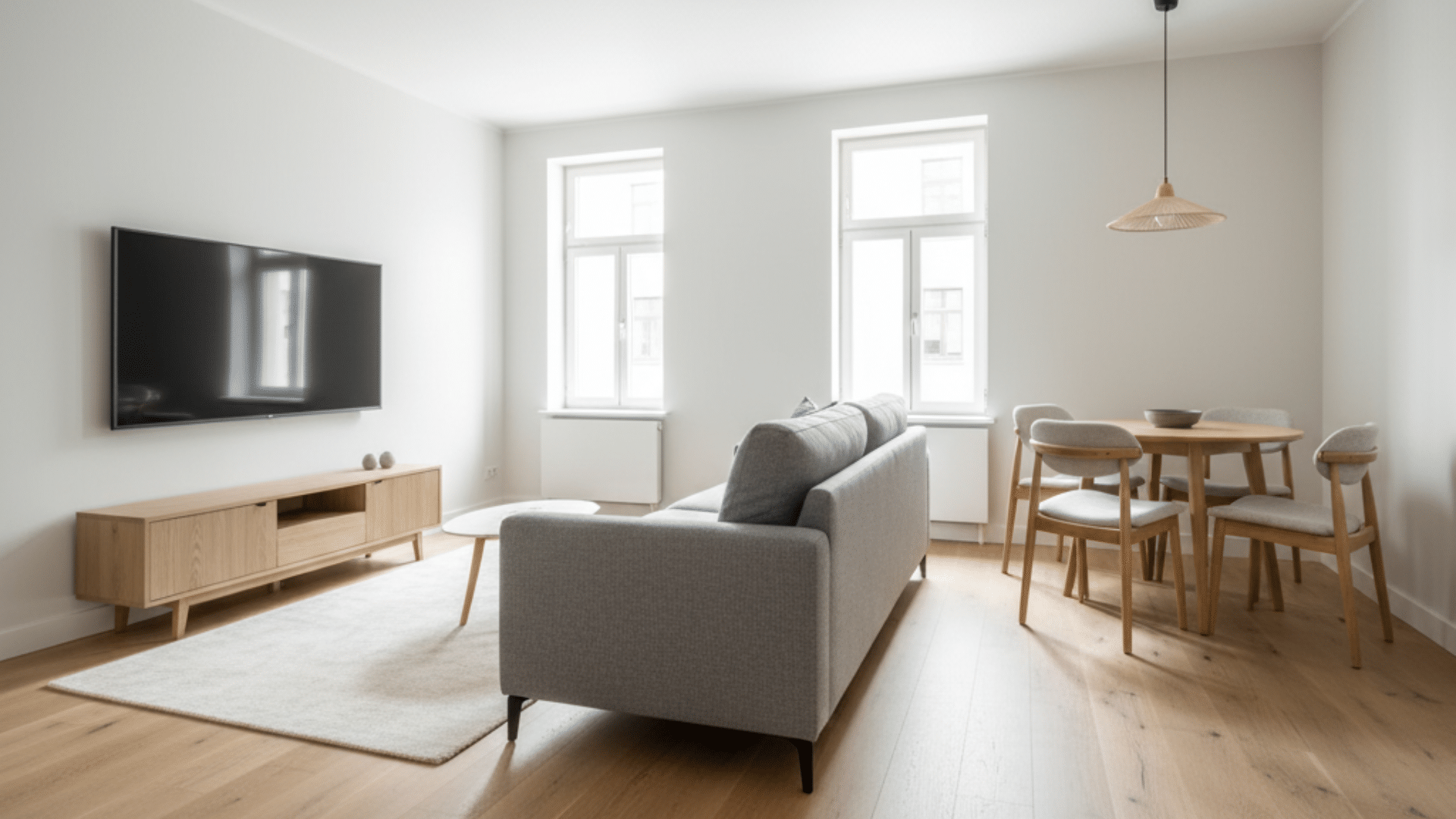
Turn your sofa so it sits perpendicular to the wall, rather than against it. This naturally segments the room, creating a distinct space for the dining area.
The setup works well in narrow rooms and significantly improves traffic patterns.
13. Use Different Rugs for Each Area
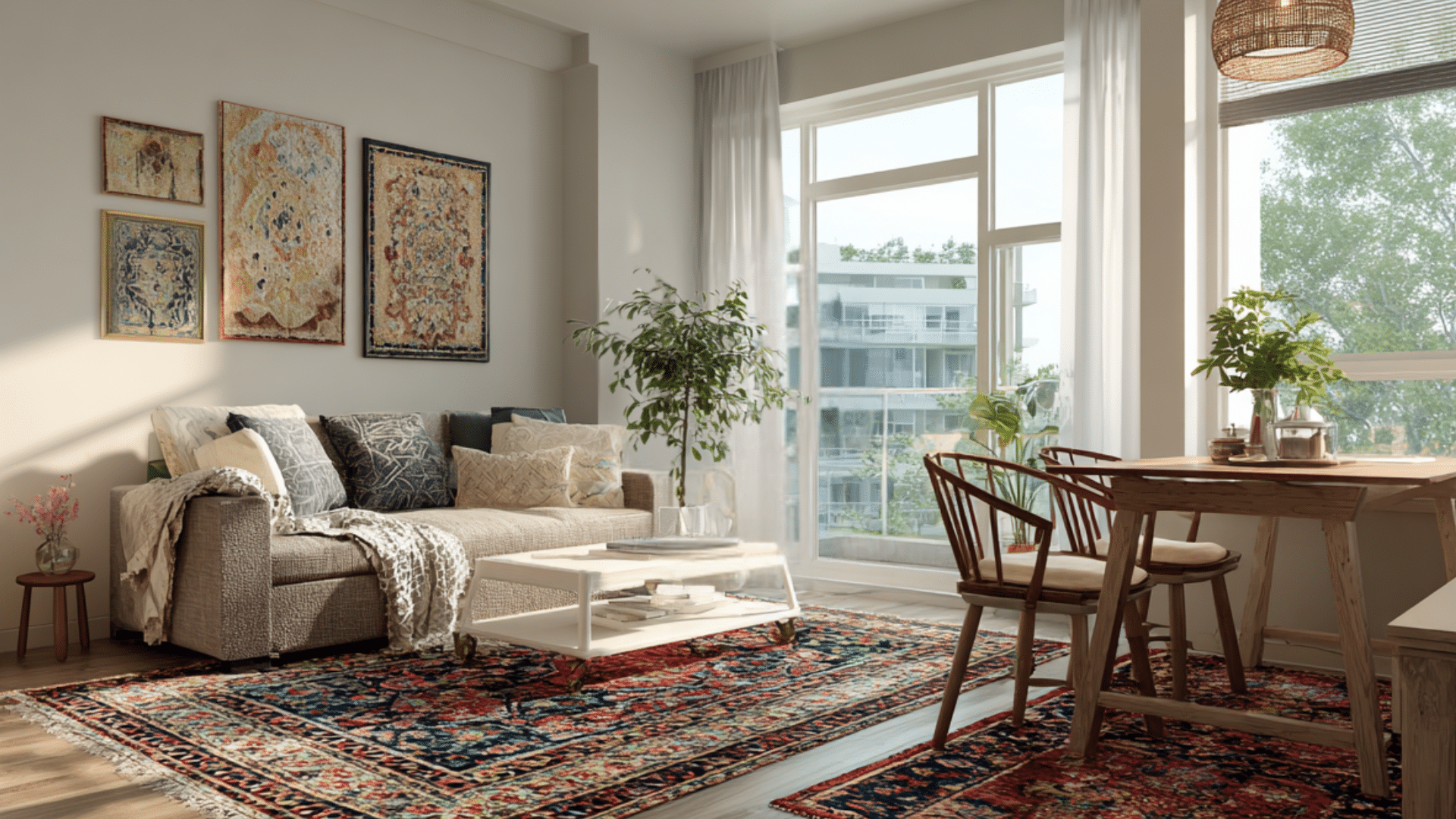
Place one rug under your living room furniture and another under the dining table. The different rugs define separate zones without the need for physical barriers.
Choose complementary colors or patterns the create a sense of connection while maintaining distinct spaces.
14. Install a Sliding Barn Door Divider
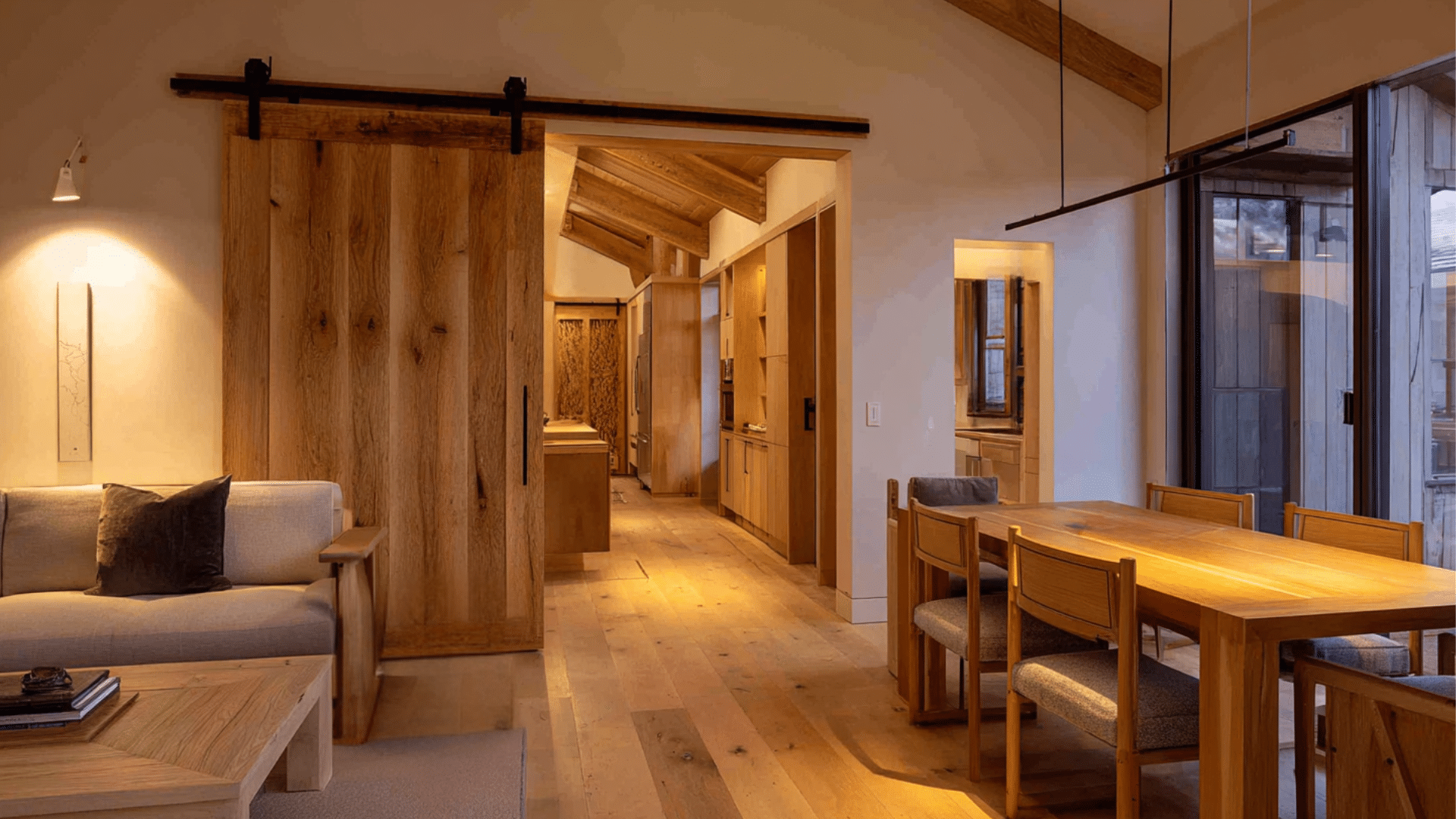
Add a barn door on a track between the two areas. You can slide it closed for separation or open it for an airy feel. This flexible option adapts to your needs and adds a nice design element.
15. Try a Bench Instead of Dining Chairs
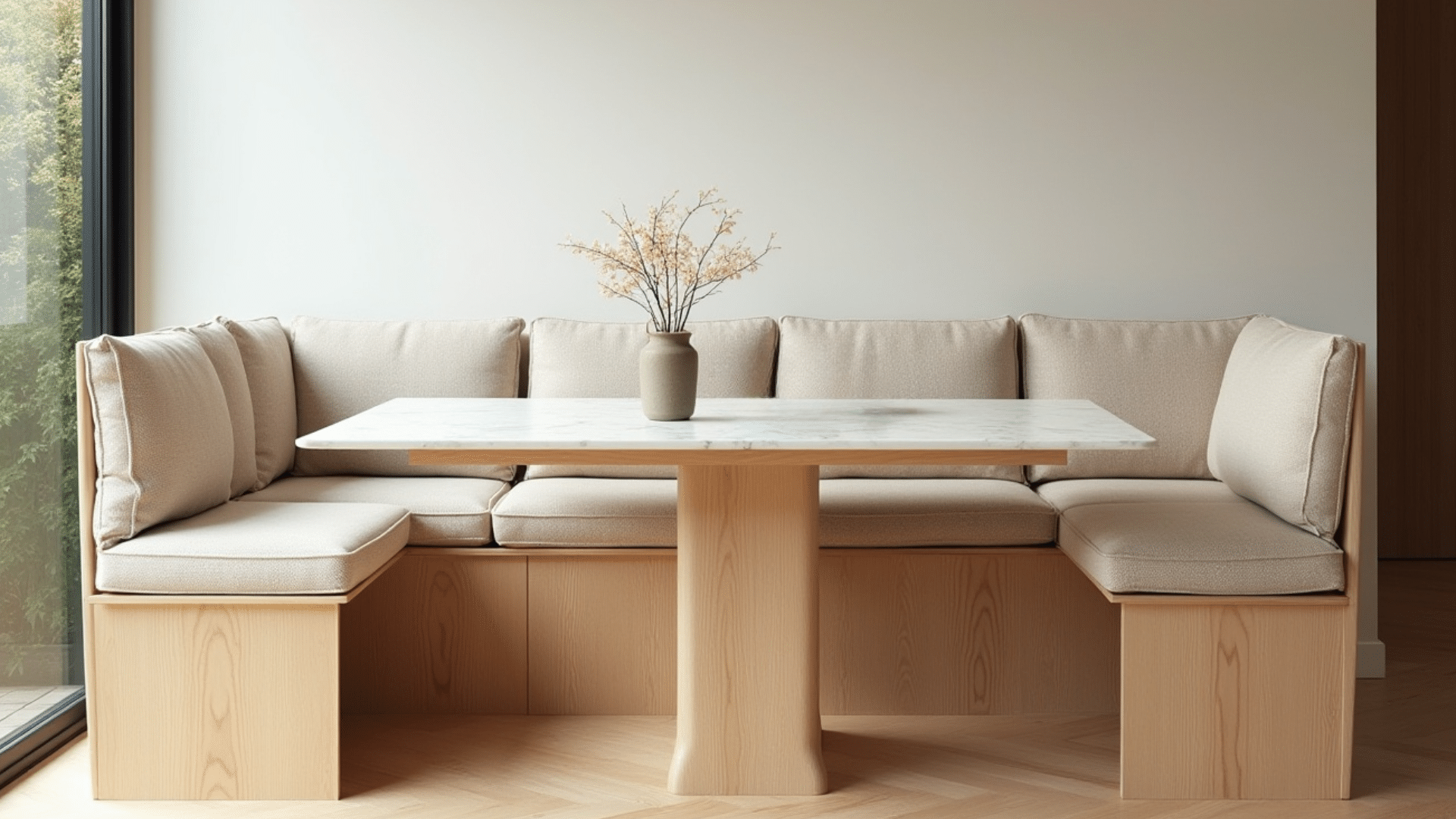
Use a bench on one side of your dining table to save space. Benches tuck completely under the table when not in use, allowing them to seat more people. This setup keeps the dining zone compact and functional.
16. Position Dining Table Behind the Sofa
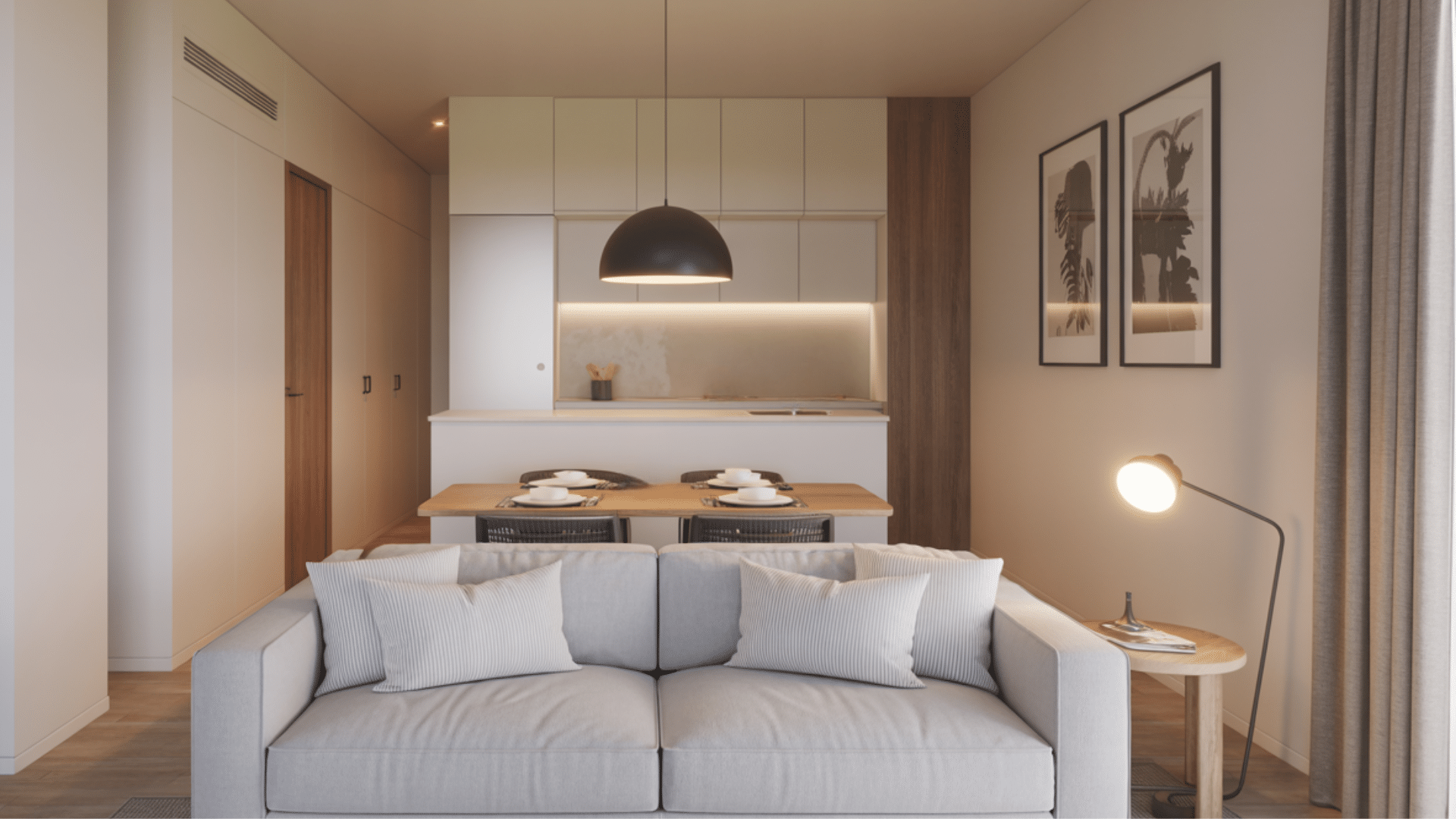
Place your dining table directly behind your couch as a room divider.
The sofa back creates a natural boundary, making the table easily accessible. This linear arrangement works great in long, narrow spaces.
17. Use a Bar Cart as a Flexible Divider
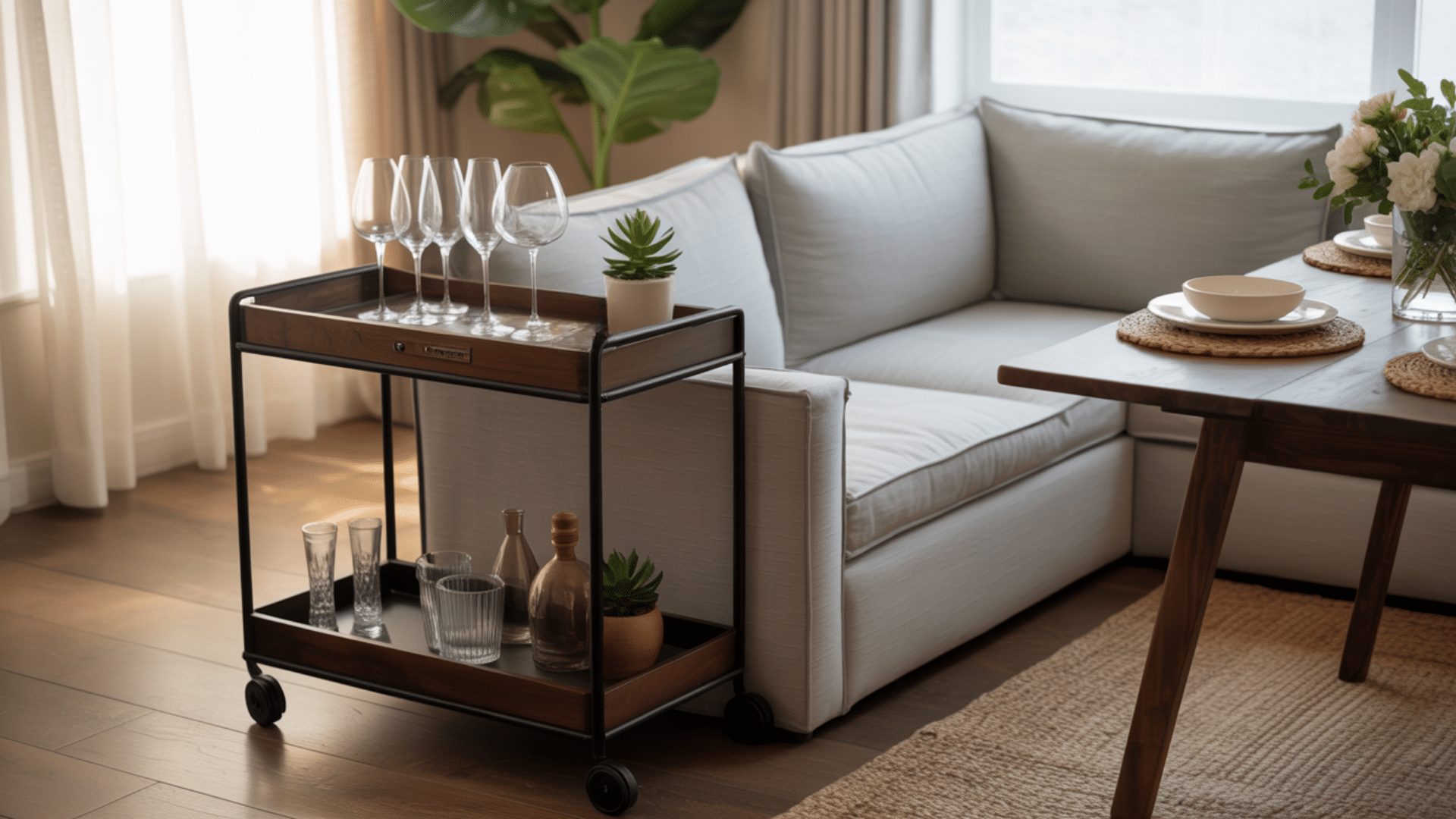
From all small living room dining room combo layout ideas, this serves best for small areas. Roll a bar cart between your living and dining zones when needed.
It provides separation without permanence and adds serving space for meals. When you need the room to feel open, simply wheel it against a wall or sofa.
18. Mount the TV on a Swivel Arm
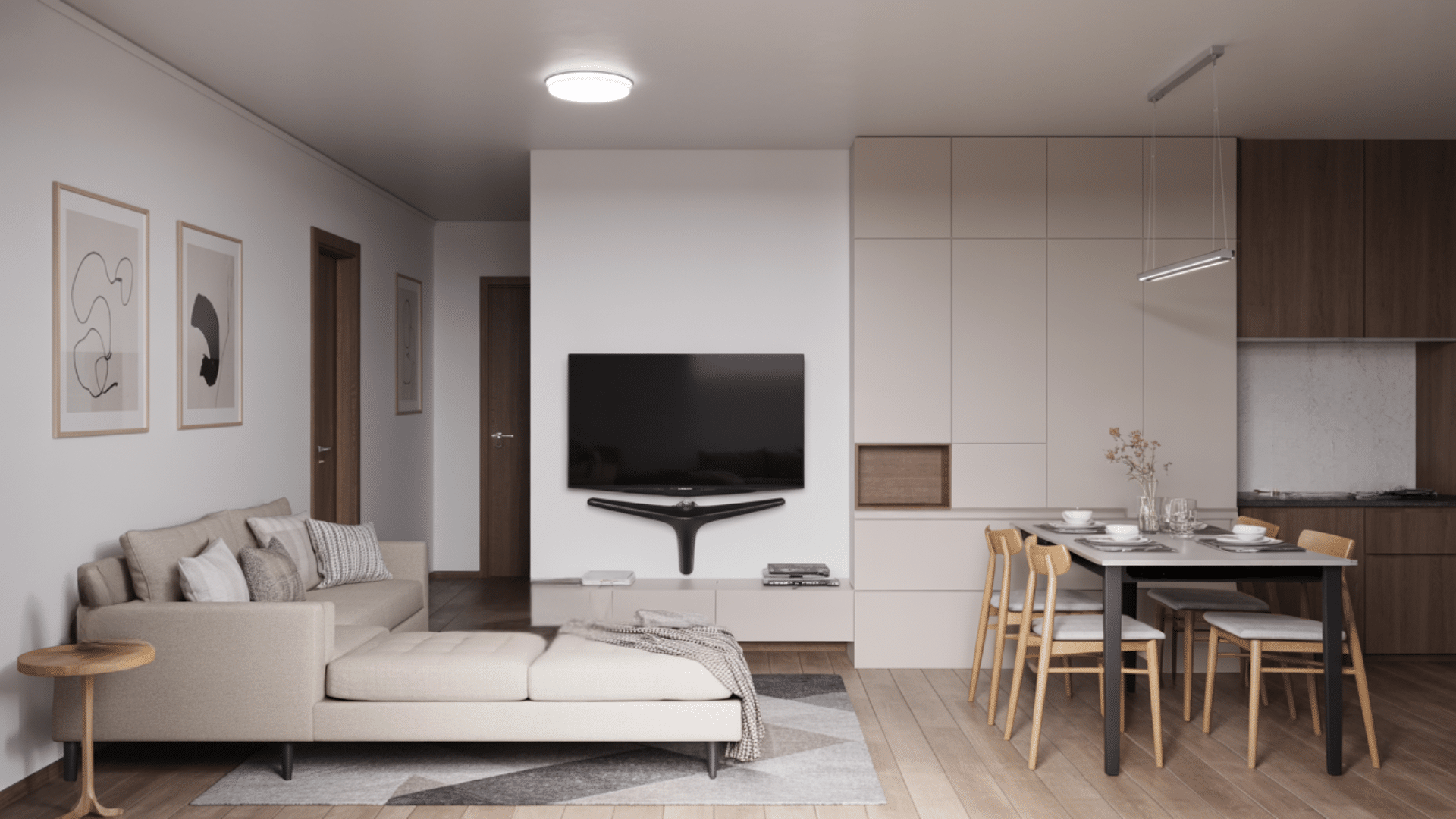
Install your TV on a swivel wall mount between the two areas.
You can see through the sofa for viewing or the table for dinner entertainment. This smart setup serves both spaces without requiring two screens.
19. Create Built-In Bench Seating
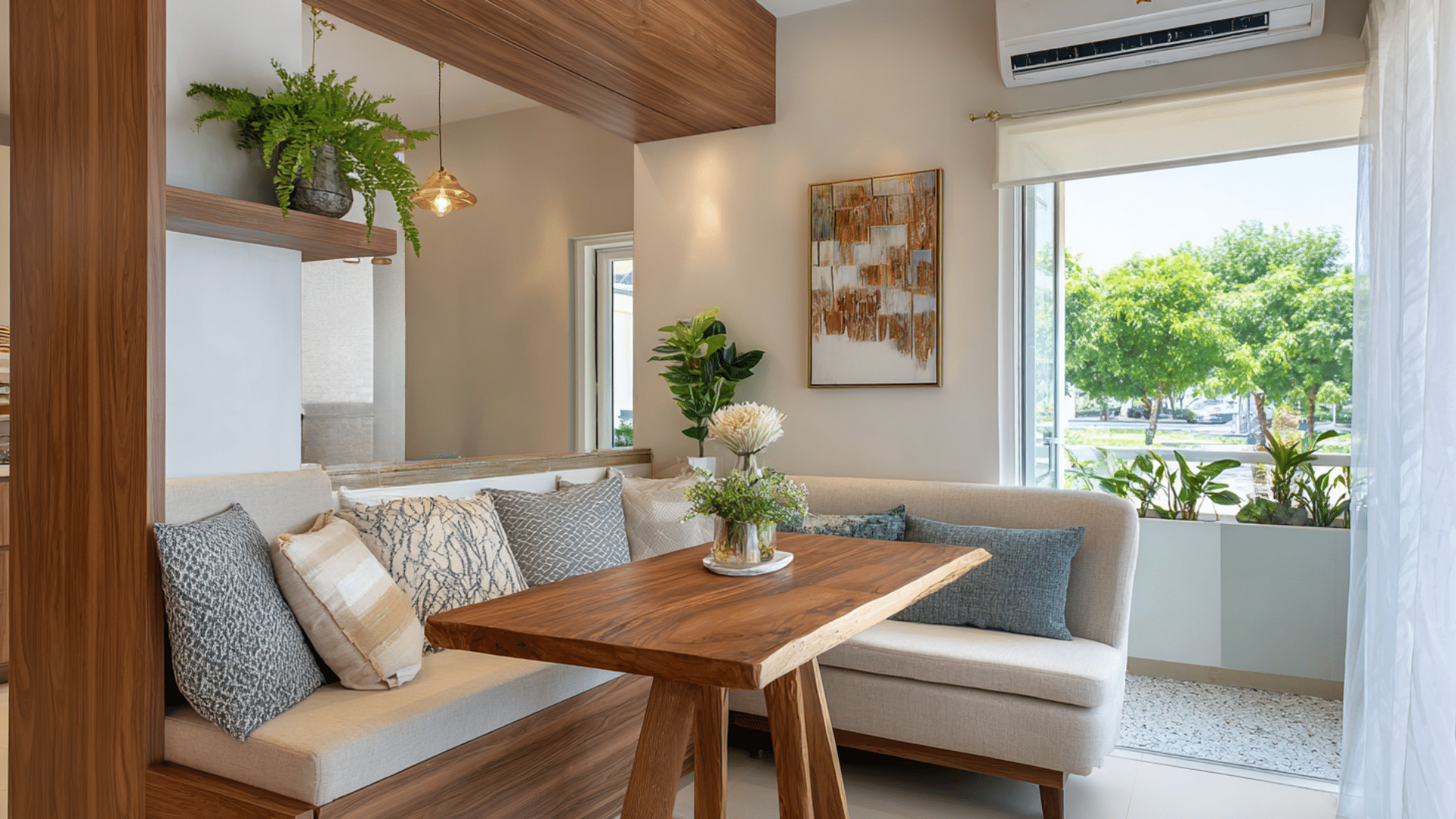
Add a built-in bench along one wall for your dining area. It saves floor space compared to individual chairs and can include storage underneath.
The permanent seating defines the dining zone while maximizing your square footage.
20. Use a Drop-Leaf Dining Table
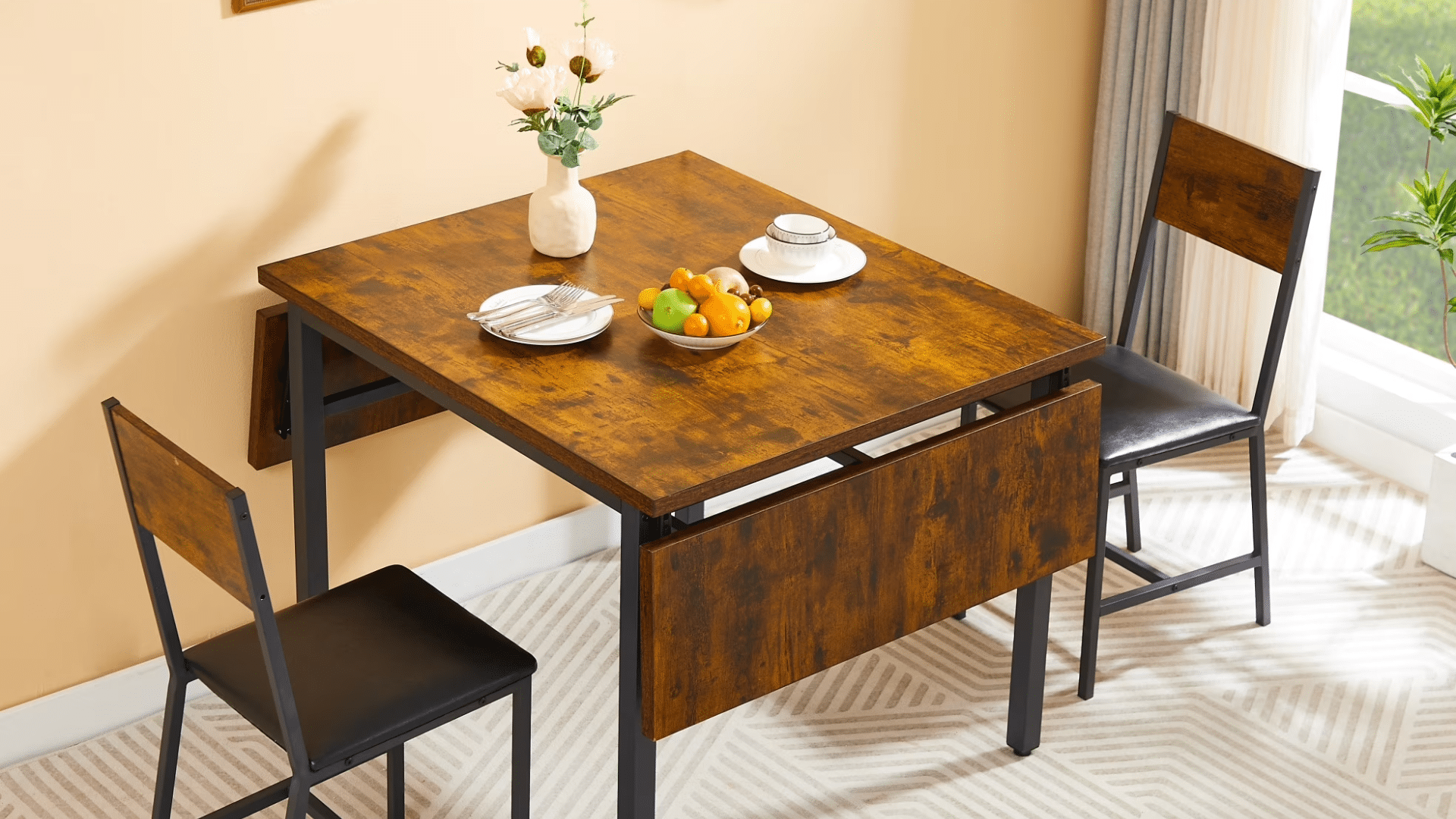
Choose a table with drop-leaf extensions that expand for meals and fold down afterward. The compact size when closed gives your living area more breathing room.
This adaptable furniture works perfectly when space feels really tight.
21. Position Dining Table in a Bay Window
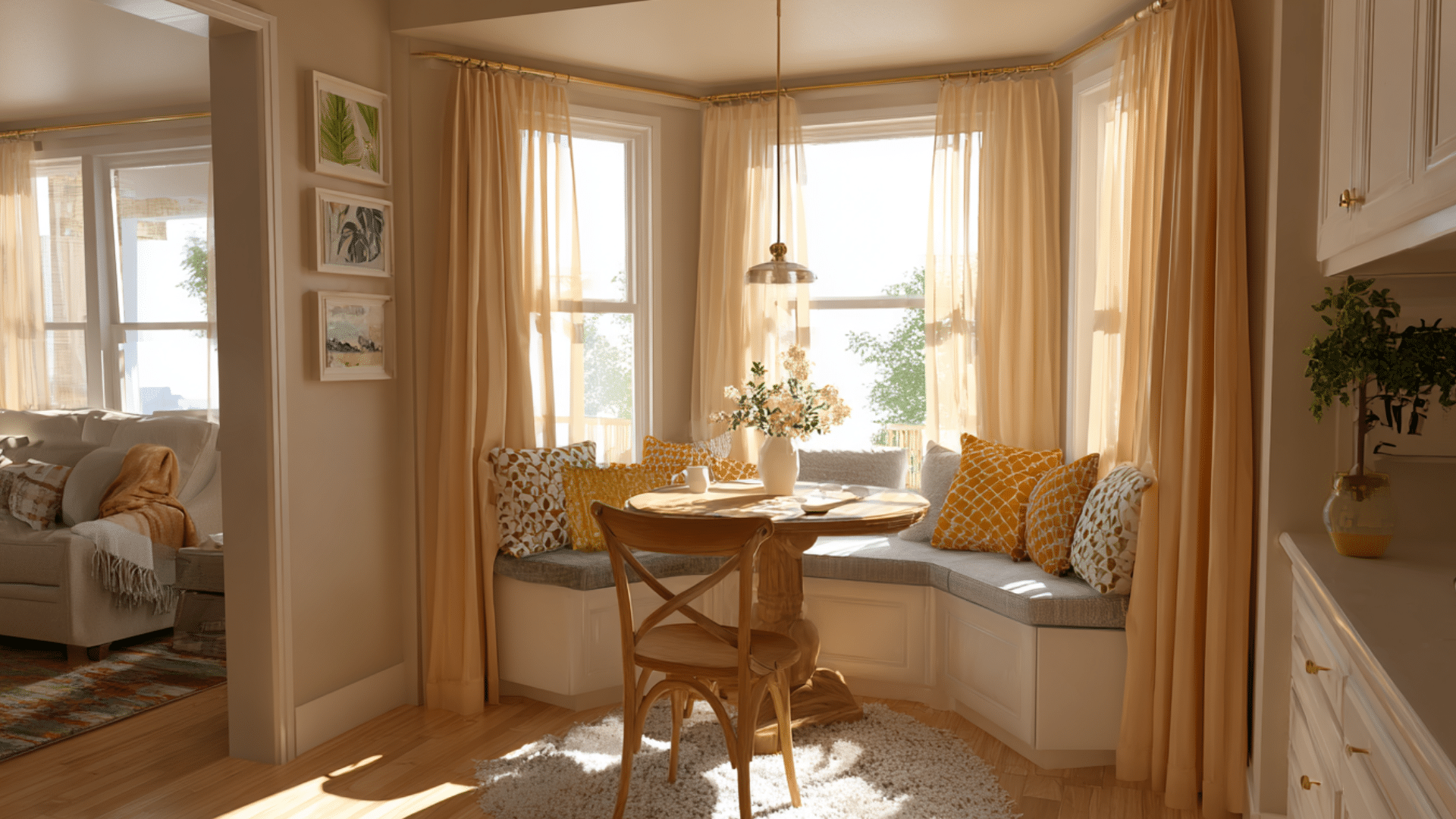
If you have a bay window, place your dining table there. The natural nook creates a cozy dining spot, freeing up the main room for living space. The window setting makes meals feel even more special.
22. Try Armless Dining Chairs
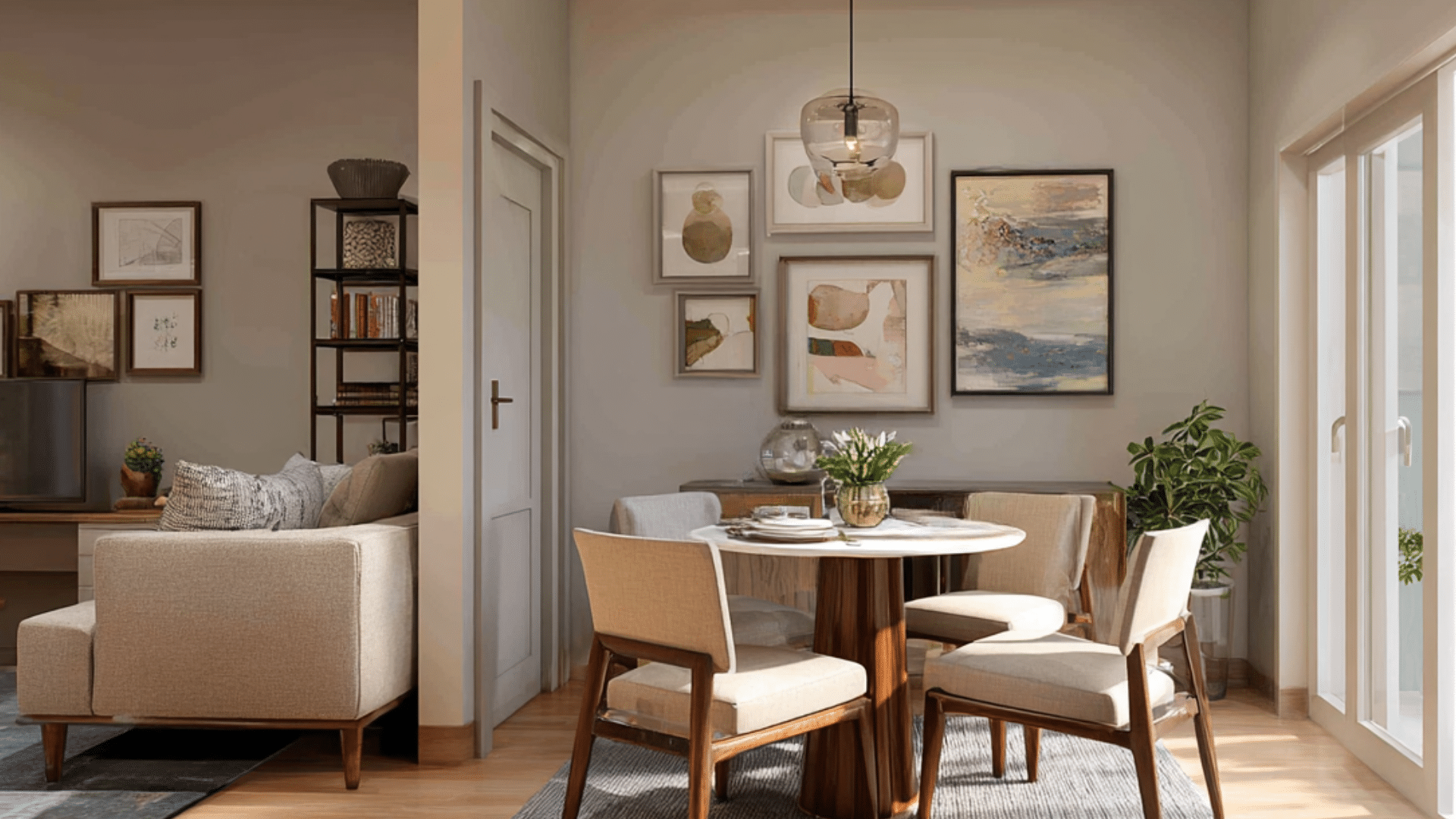
This combo idea features dining chairs without arms to minimize their visual bulk.
Armless chairs tuck under the table better and take up less space. This small change can make your dining area feel noticeably less crowded.
23. Use a Table for a Dual Purpose
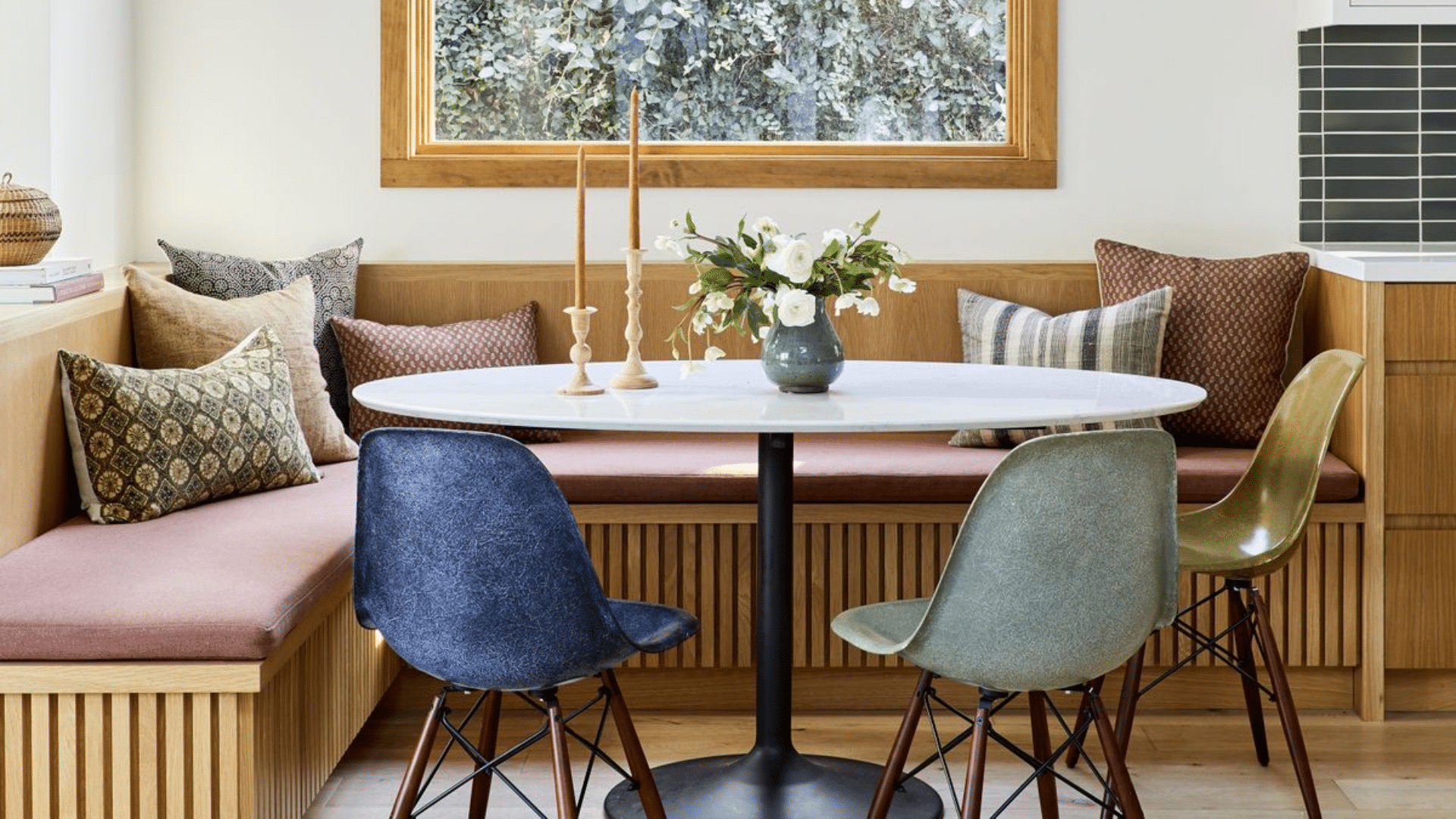
Place a table behind your couch or combine a dining and sofa that doubles as a dining surface. Add chairs that take up less space for casual meals.
This multipurpose setup is ideal for individuals who prefer informal dining and appreciate flexibility.
24. Install Floor-to-Ceiling Curtains as a Divider
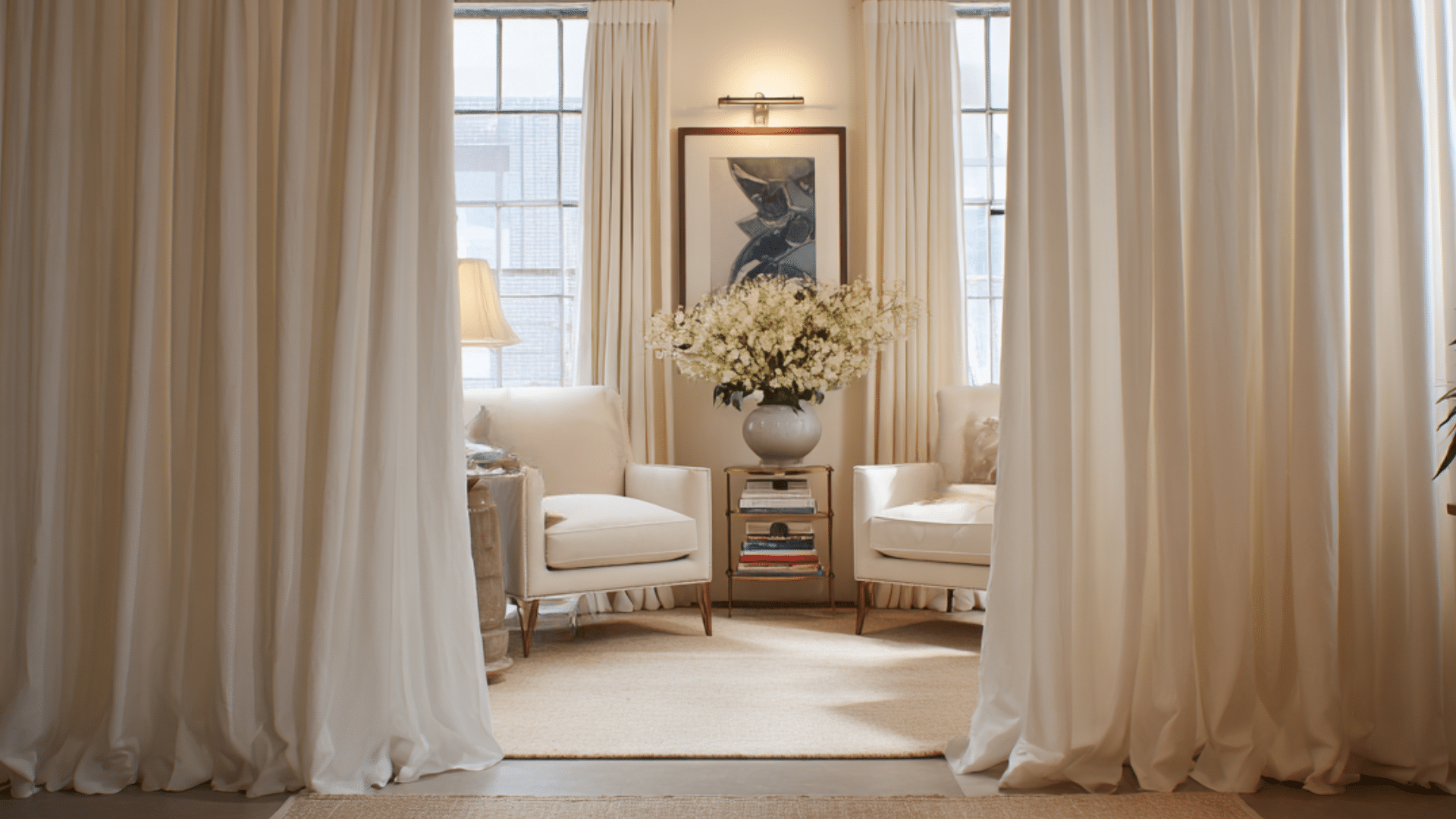
Hang curtains on a ceiling track in the two zones. You can close them for privacy or pull them back for openness. The fabric partition adds softness and instantly changes the room’s feel.
25. Create an Open Shelving Divider
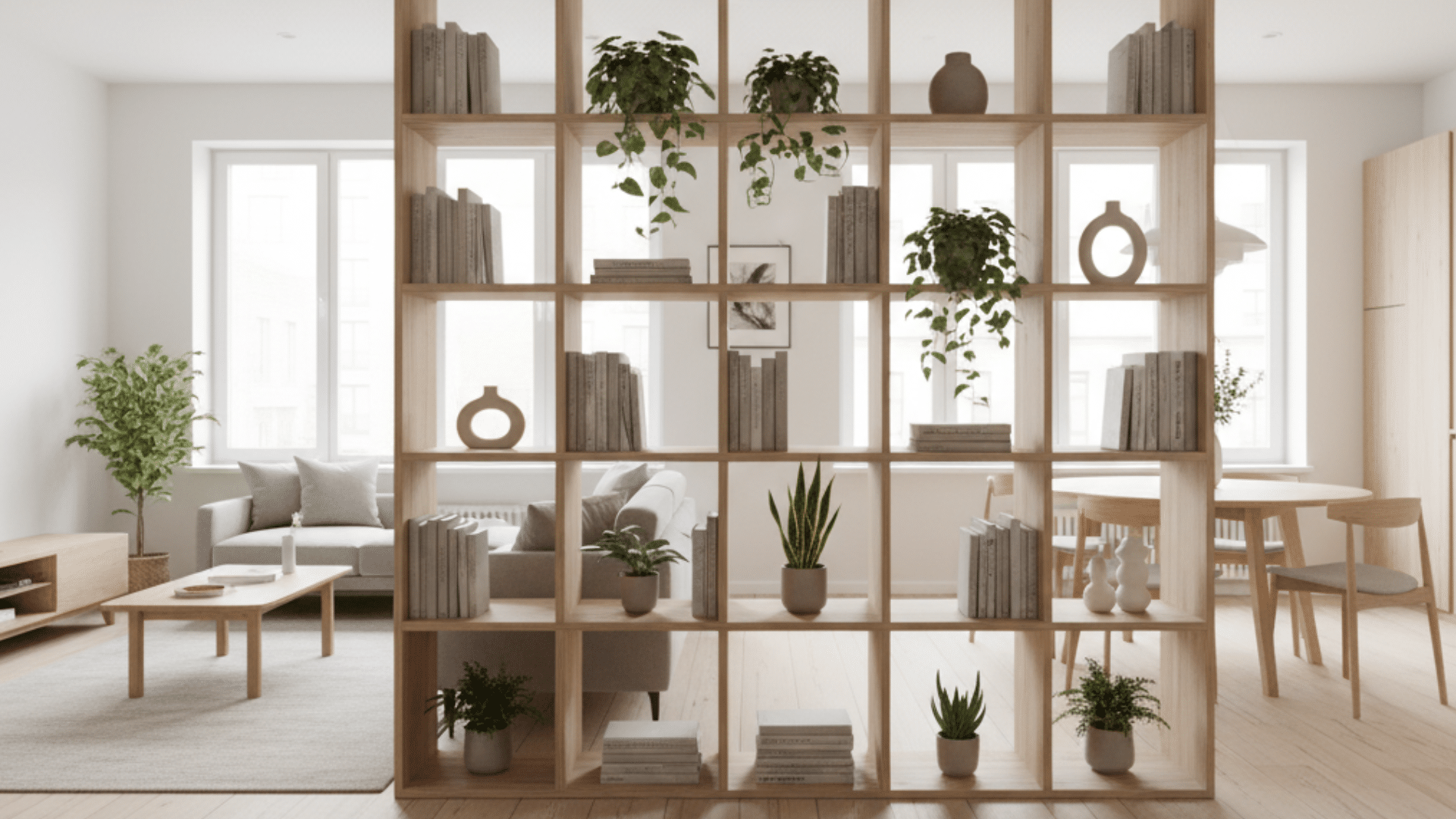
Build or install open shelving between your living and dining areas. The see-through storage defines zones while keeping the space feeling airy.
Use it for books, dishes, or decorative items that enhance both sides.
26. Use a Loveseat Instead of a Full Sofa
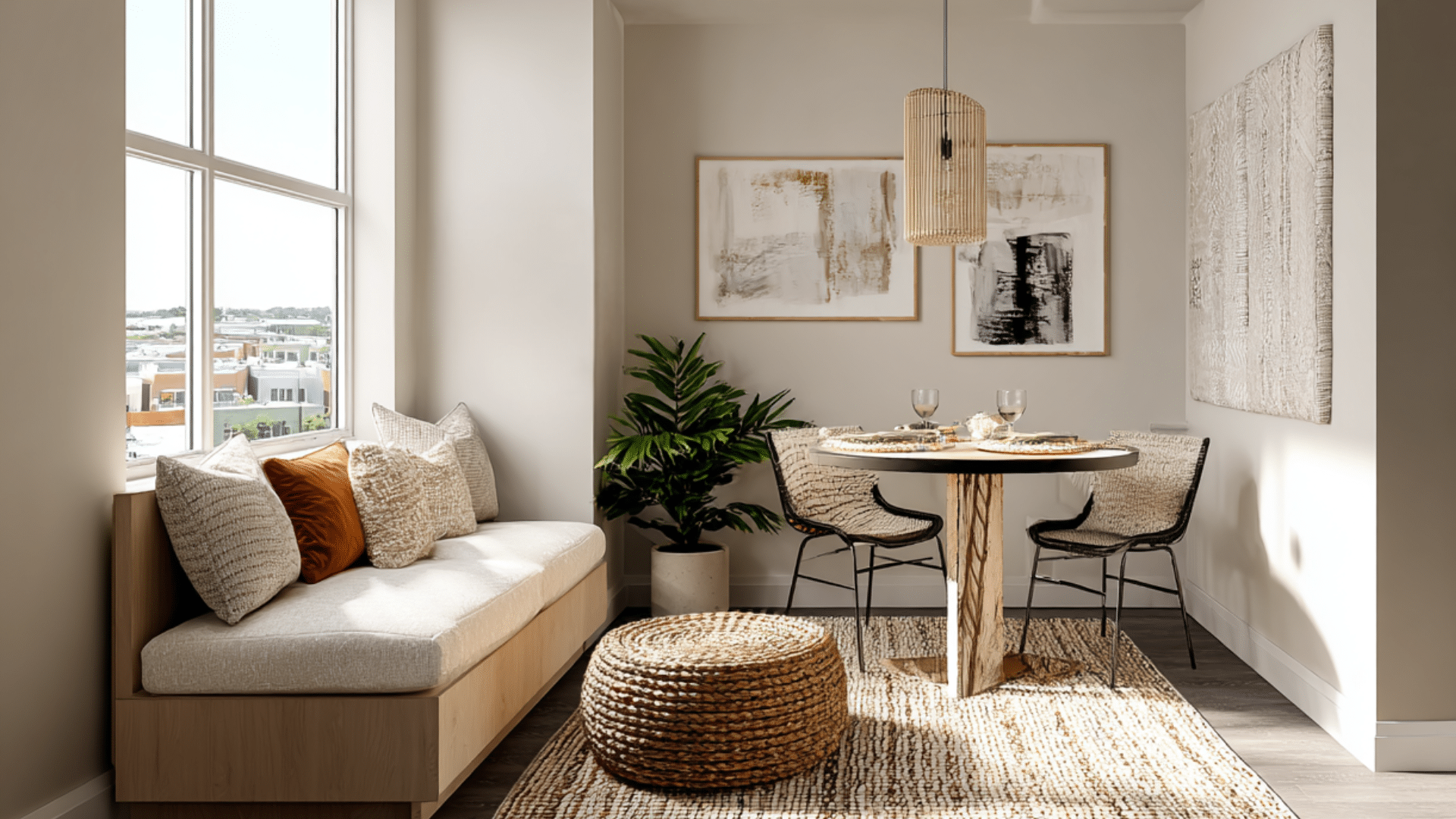
Downsize to a loveseat to free up more floor space. The smaller seating still provides comfort but leaves room for a proper dining setup.
This trade-off works well when dining space is your priority.
27. Position Dining Table Near the Kitchen
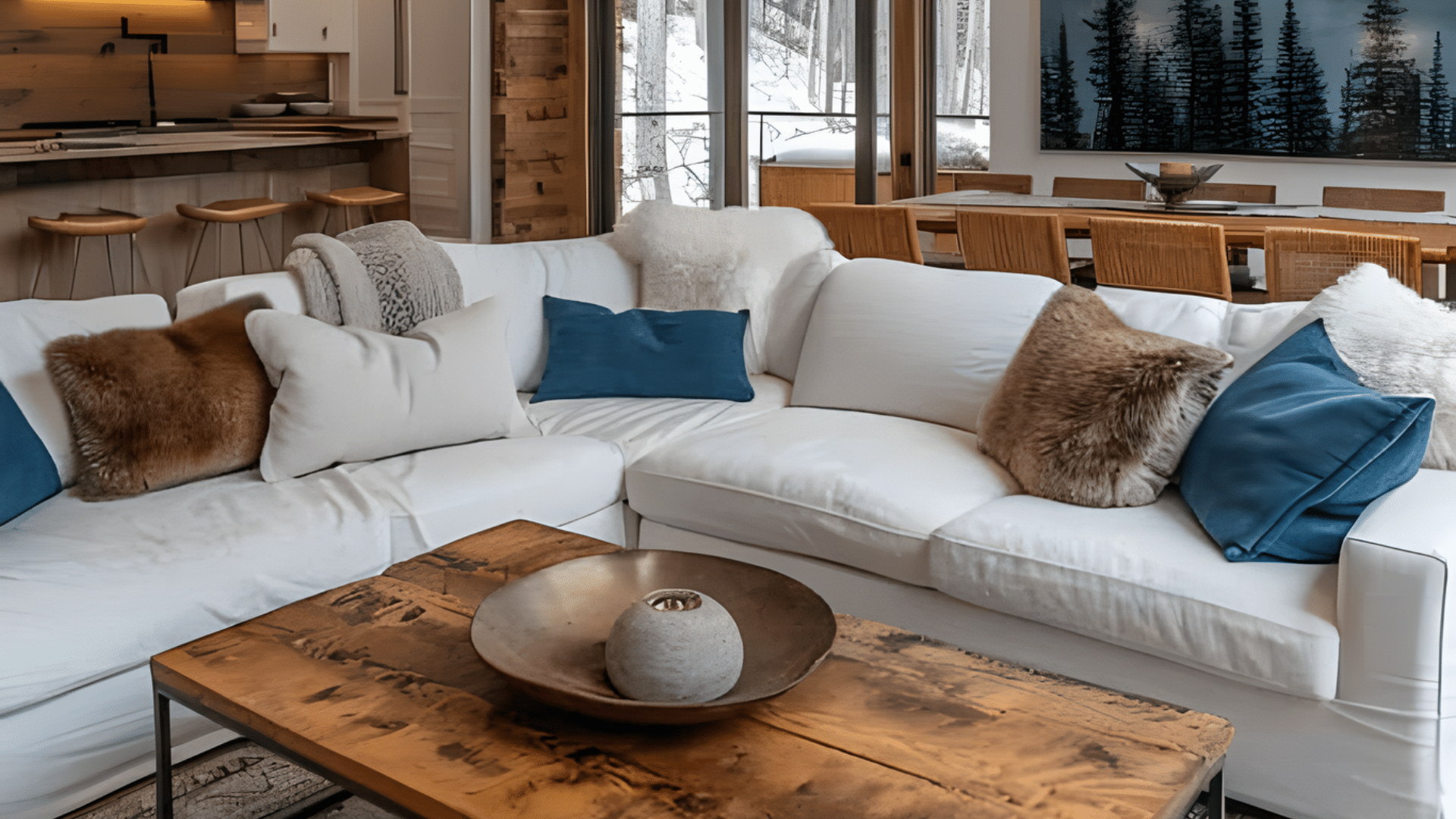
Place your dining table as close to the kitchen as possible.
This layout shortens the distance for serving food and clearing dishes. It also naturally separates the dining zone from the living area.
28. Try a Glass Dining Table
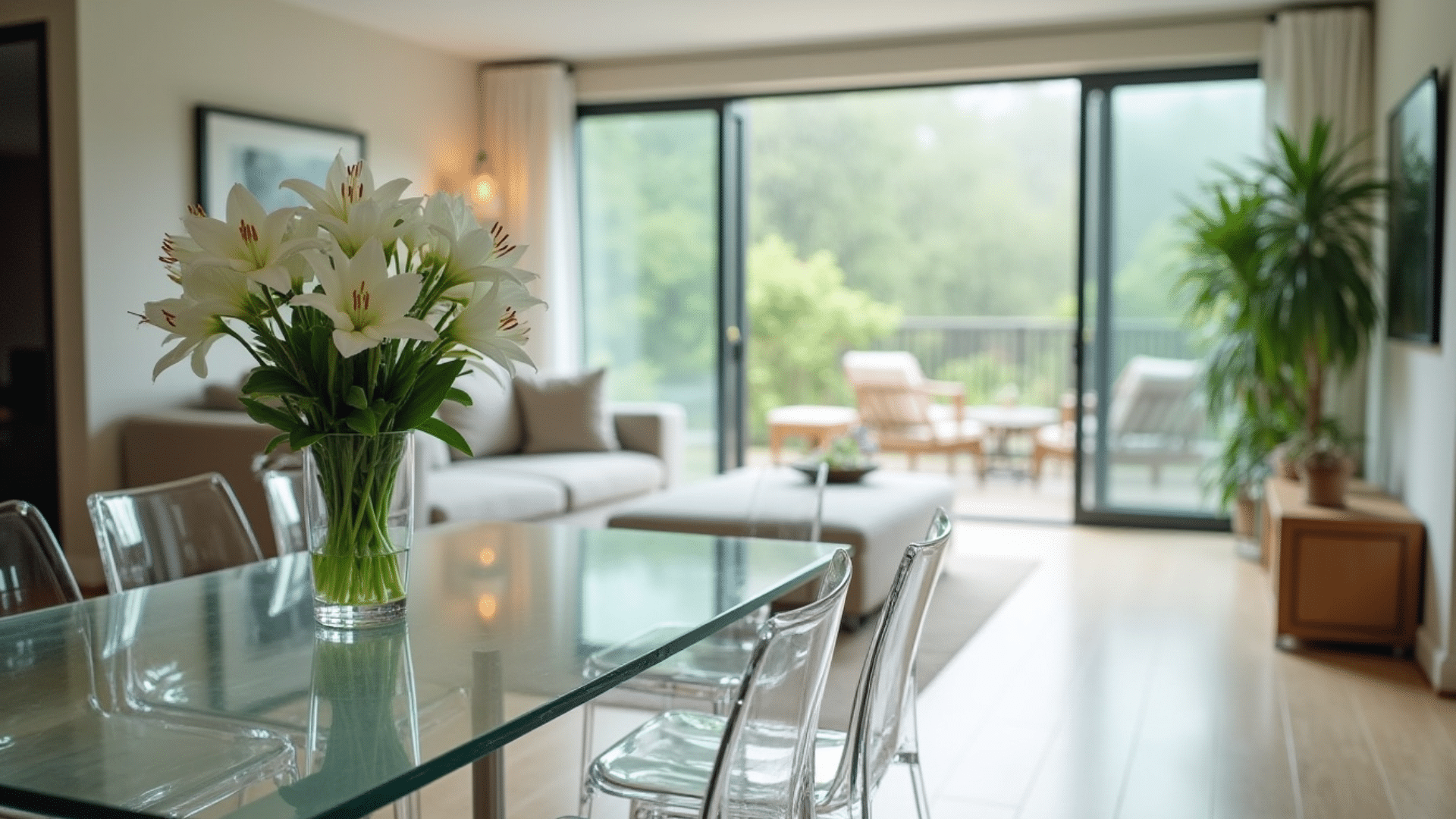
Choose a glass-top dining table to reduce visual weight. The transparent surface makes the room feel more open than a solid wood table.
This material choice helps small spaces feel less cluttered and heavy.
29. Use Nesting Tables in the Living Area
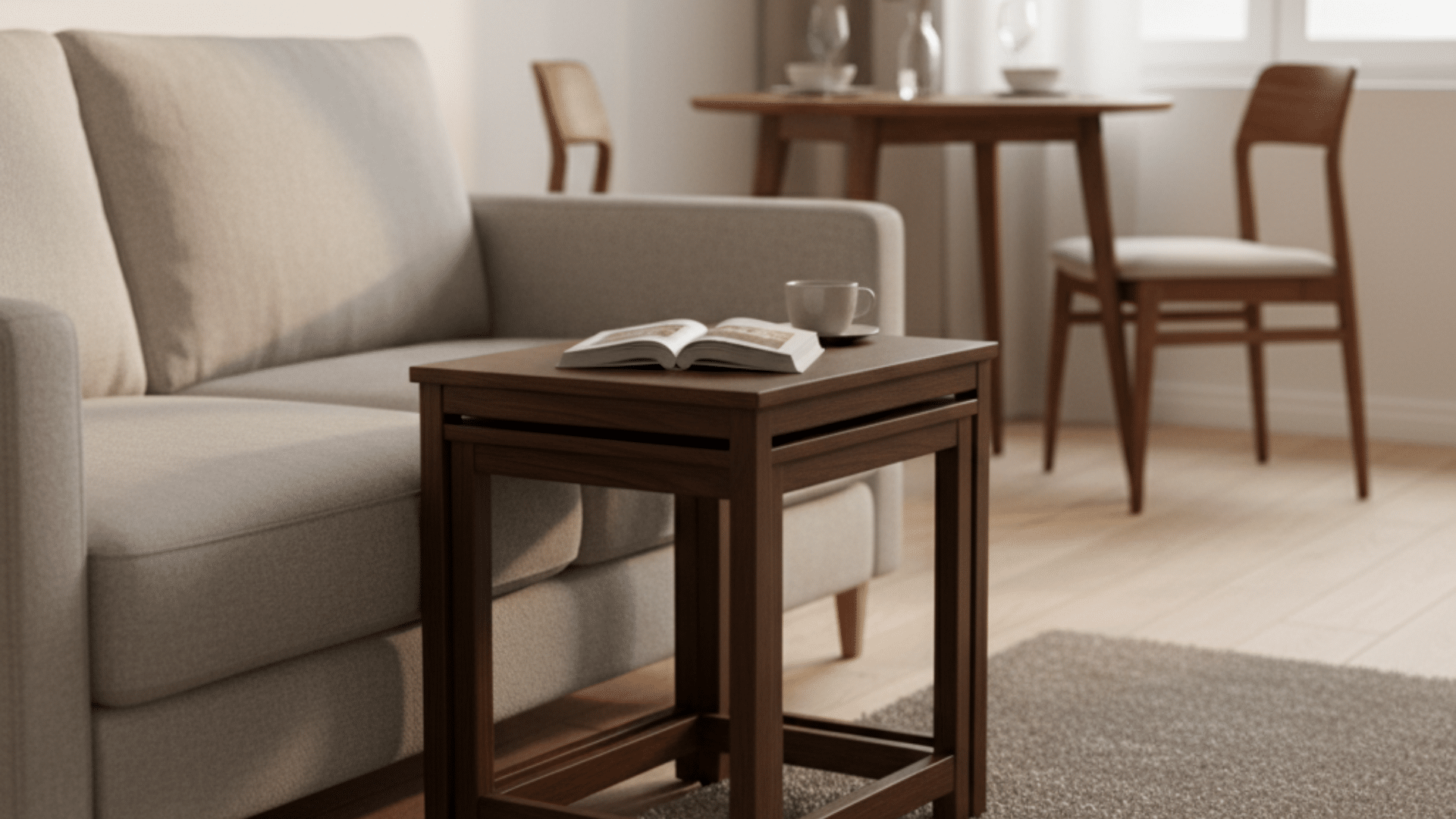
Replace a coffee table with nesting tables you can spread out or stack. They provide flexibility for entertaining and occupy minimal space when nested.
This adaptable furniture suits combo rooms that need to be easily changed.
30. Install Wall-Mounted Floating Shelves
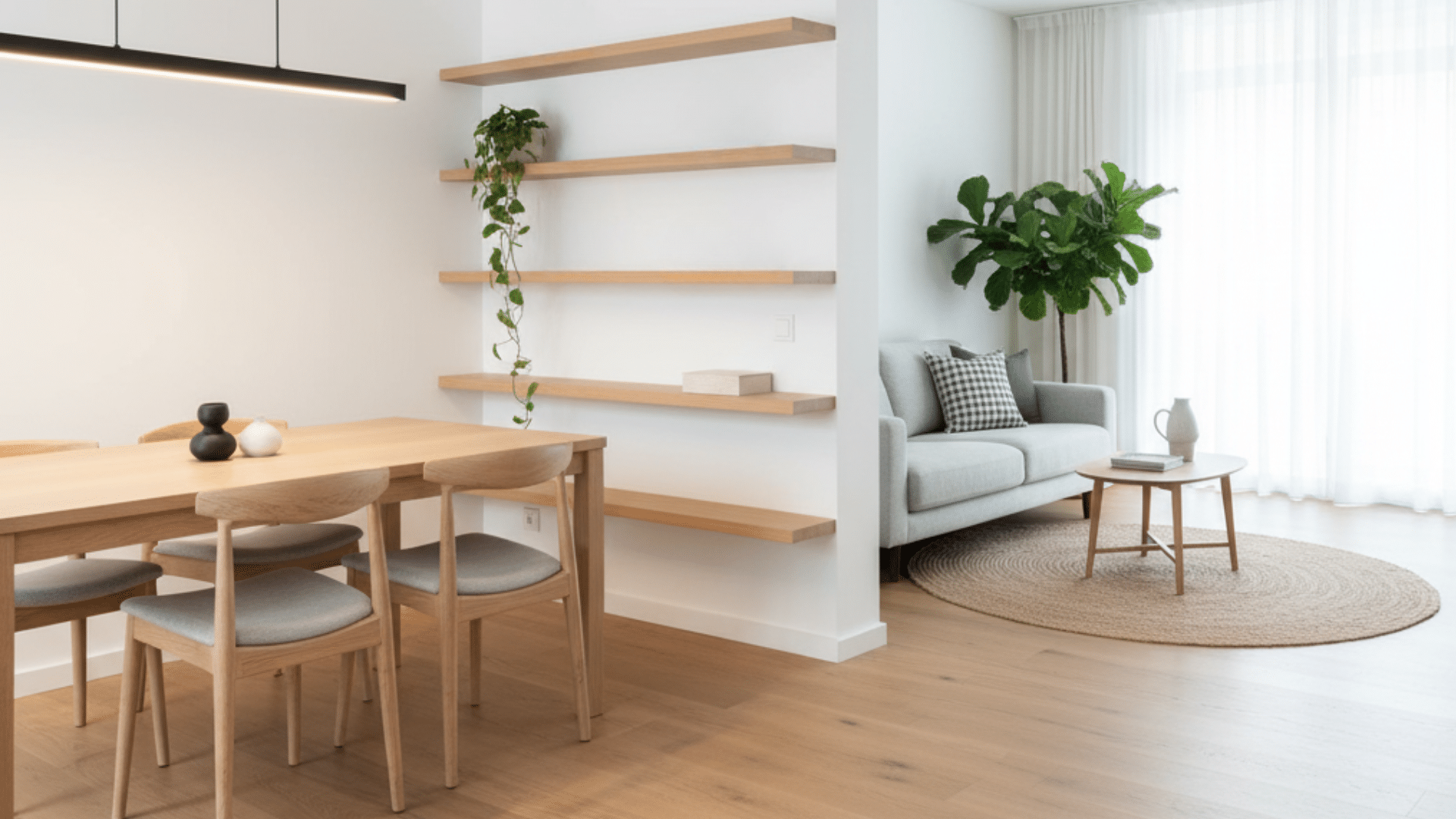
Try adding floating shelves on the wall between zones instead of bulky furniture.
They provide storage and display space without eating floor area. The wall-mounted approach keeps sight lines clear and the room feeling spacious.
31. Position Furniture to Face Each Other
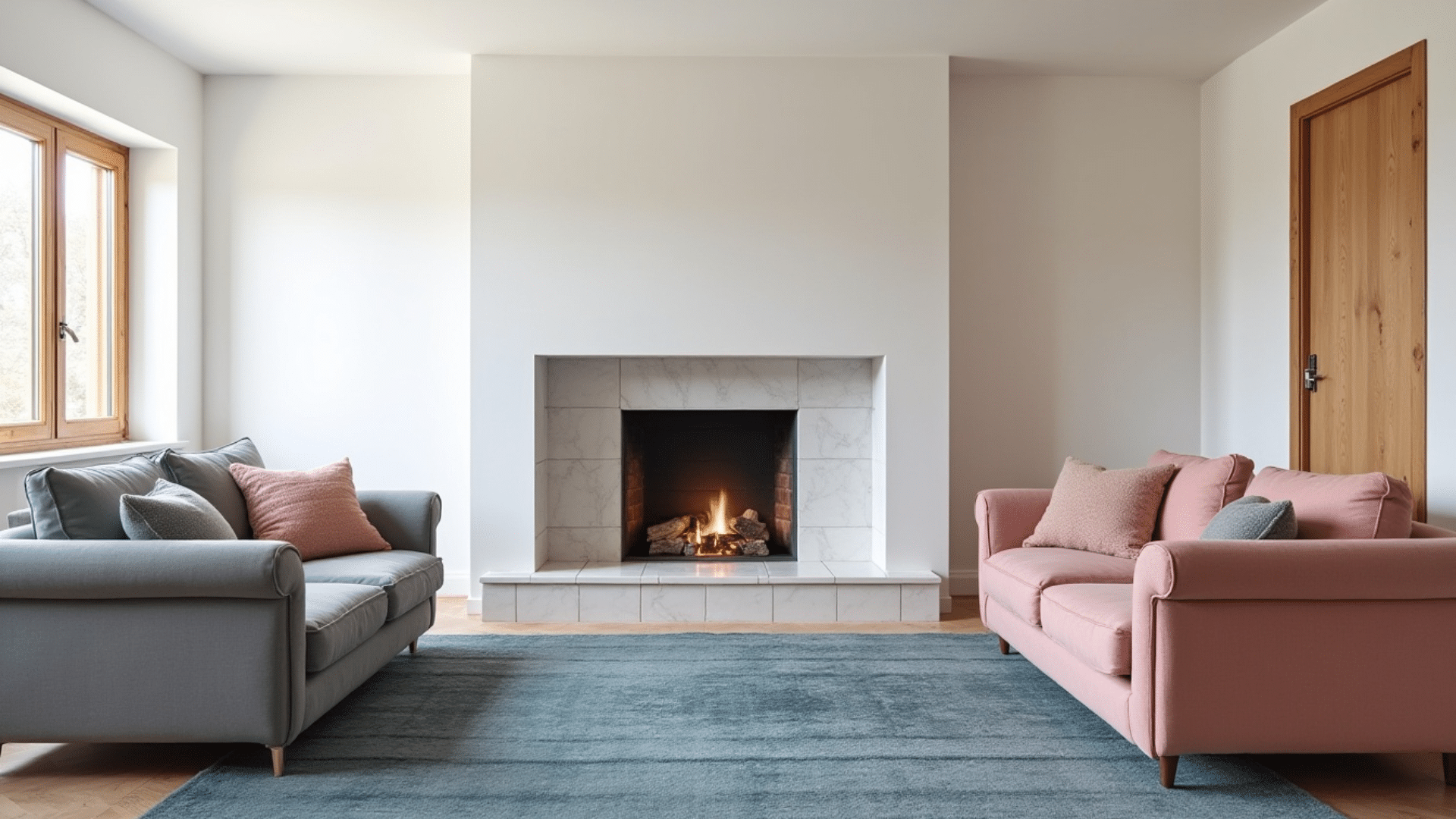
Arrange your sofa facing a couple of chairs across from it. Place the dining table in the remaining space.
This conversational setup clearly defines the living zone, while the table occupies its own dedicated area.
32. Use a Settee Instead of a Traditional Sofa
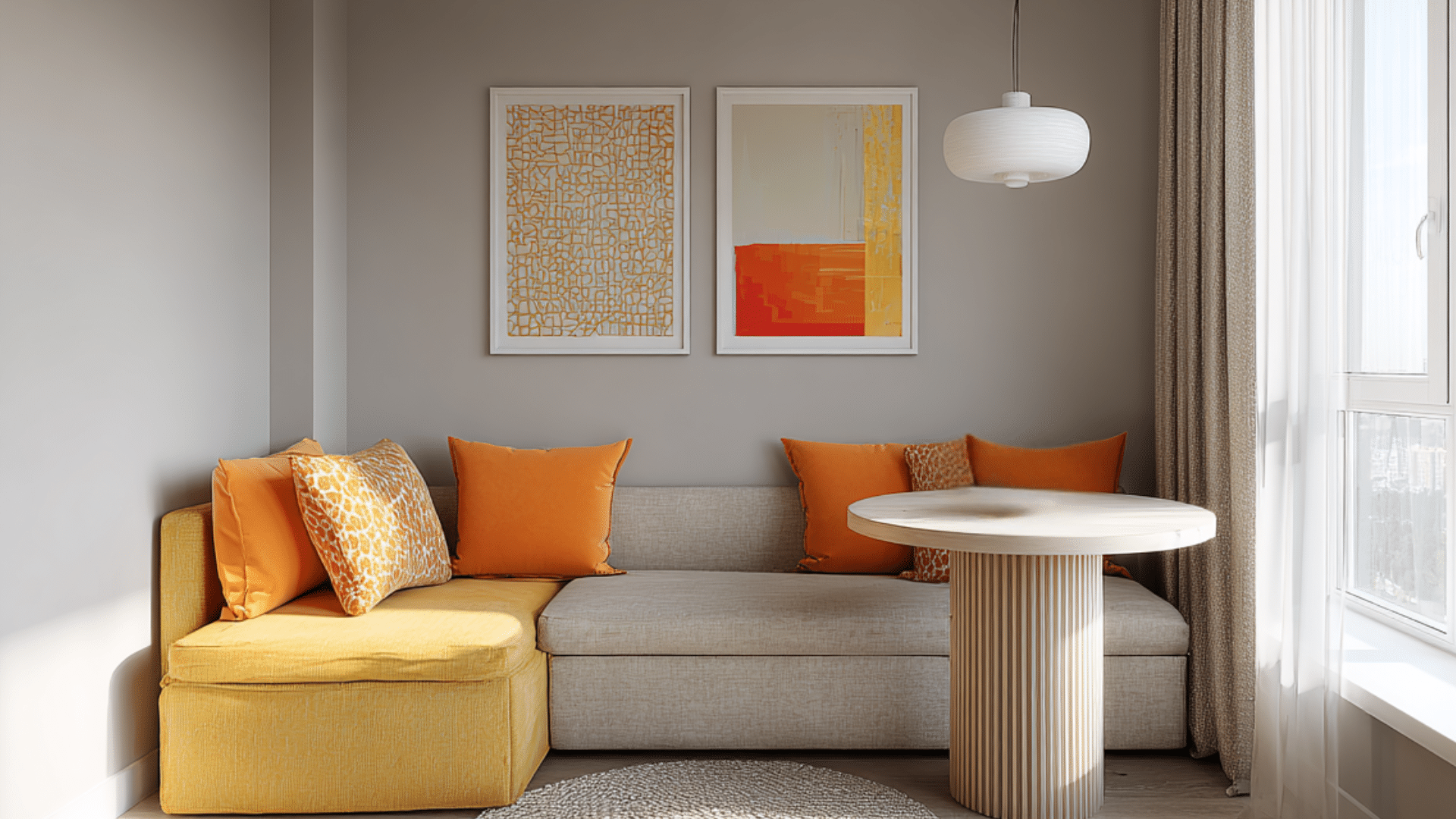
Choose a settee for your living area to save space. These compact sofas offer seating without the bulk of full-size couches. The smaller footprint leaves more room for your dining table and chairs.
33. Create a Platform for One Zone
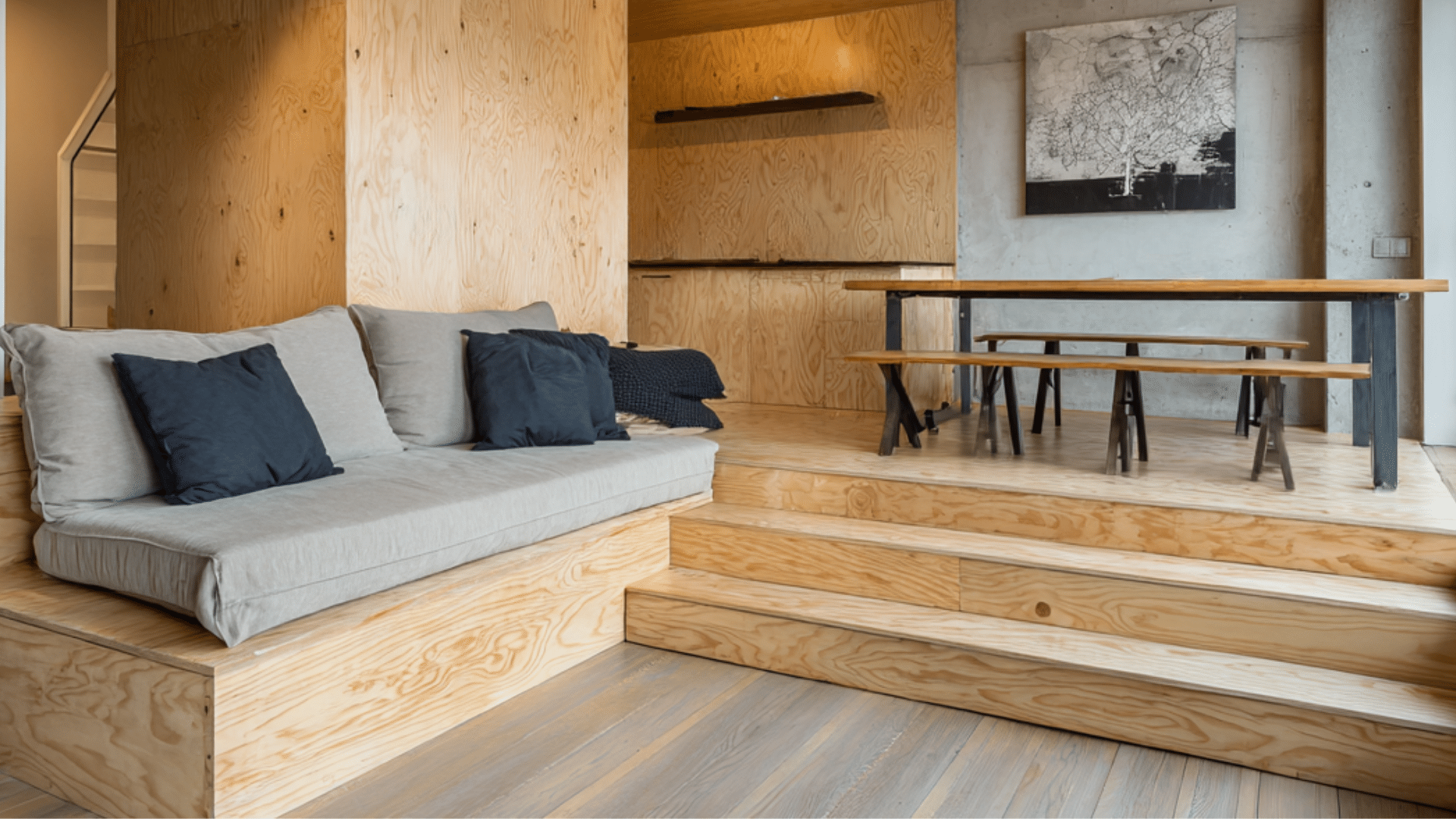
Build a low platform or raised floor for either the living or dining area. The height difference physically separates the zones while adding architectural interest. This approach works especially well when renovating or building a new structure.
34. Use Stools That Store Under the Table
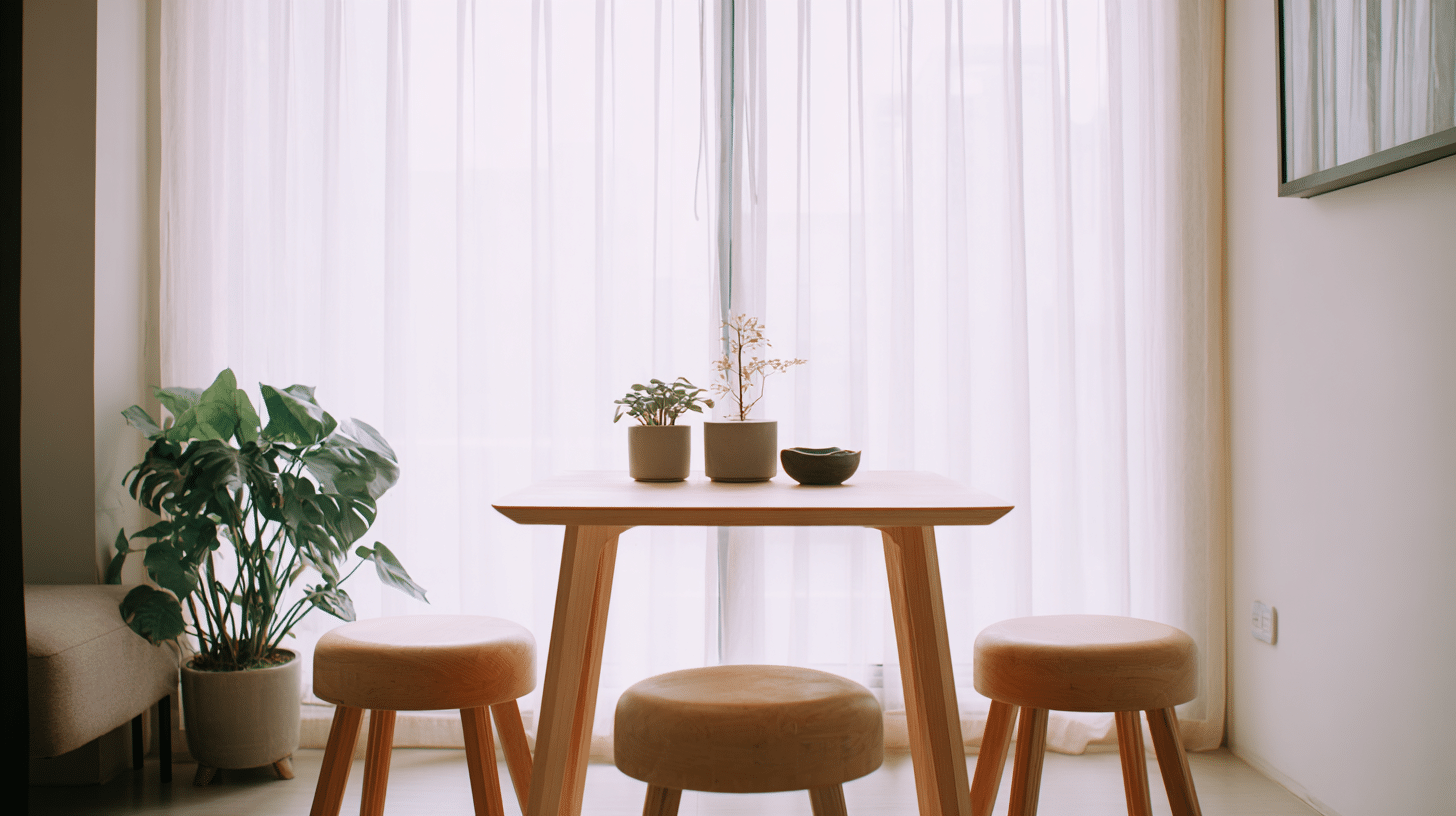
Get dining stools or chairs that completely hide under your table. When meals are served, the tucked seating disappears, allowing the floor to open up.
This neat solution keeps your combo room looking tidy and spacious.
35. Position the Sofa at an Angle
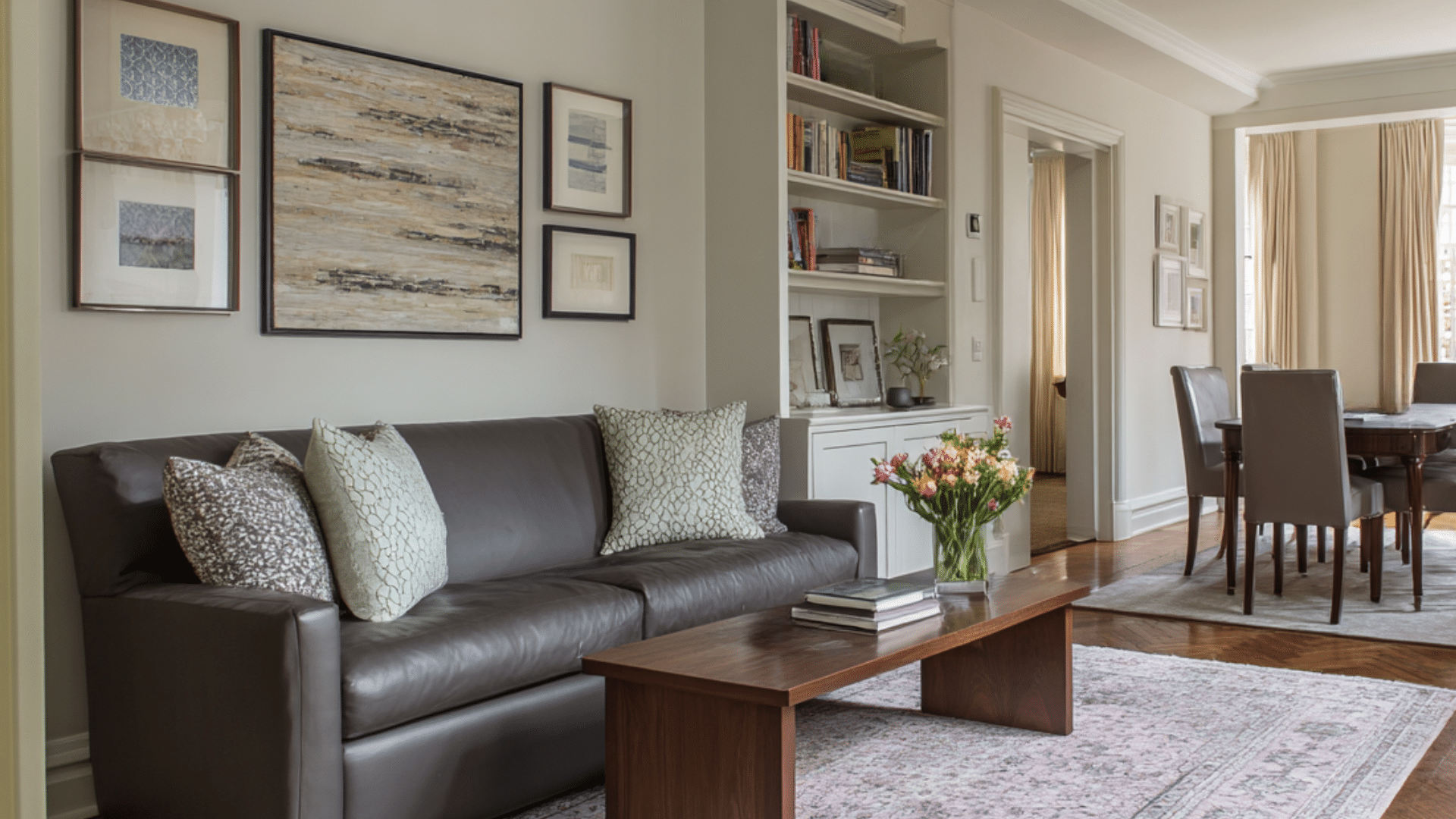
Place your sofa at a diagonal angle, rather than parallel to the walls. This unexpected placement creates interesting sightlines and naturally carves out the dining space. Angled furniture also makes rectangular rooms feel less boxy.
36. Use a Credenza as a Room Divider
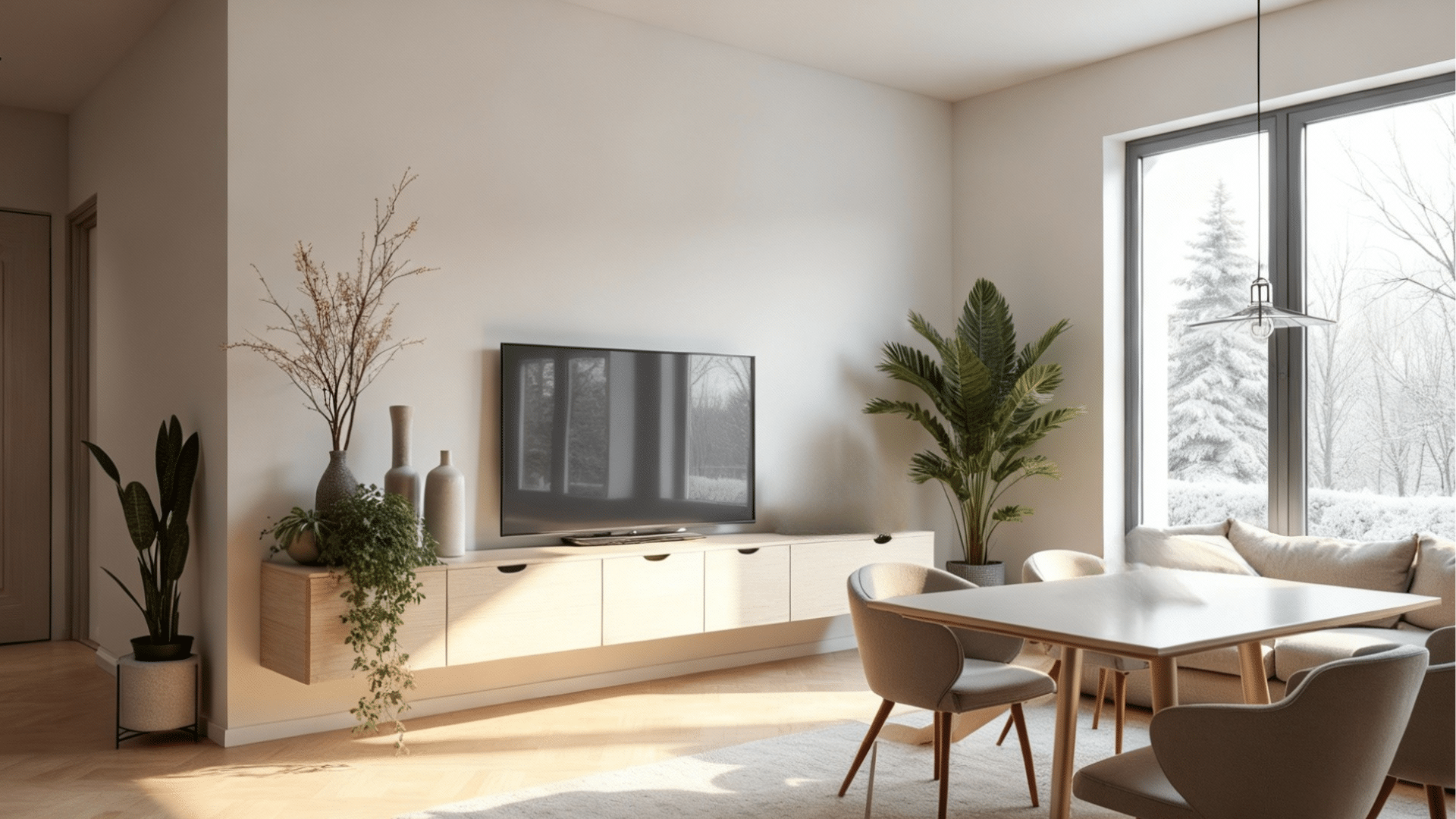
Position a credenza or sideboard between your two zones. It provides storage for both areas and acts as a substantial divider.
The furniture piece can hold living room items on one side and dining essentials on the other.
37. Install a Pegboard Divider Wall
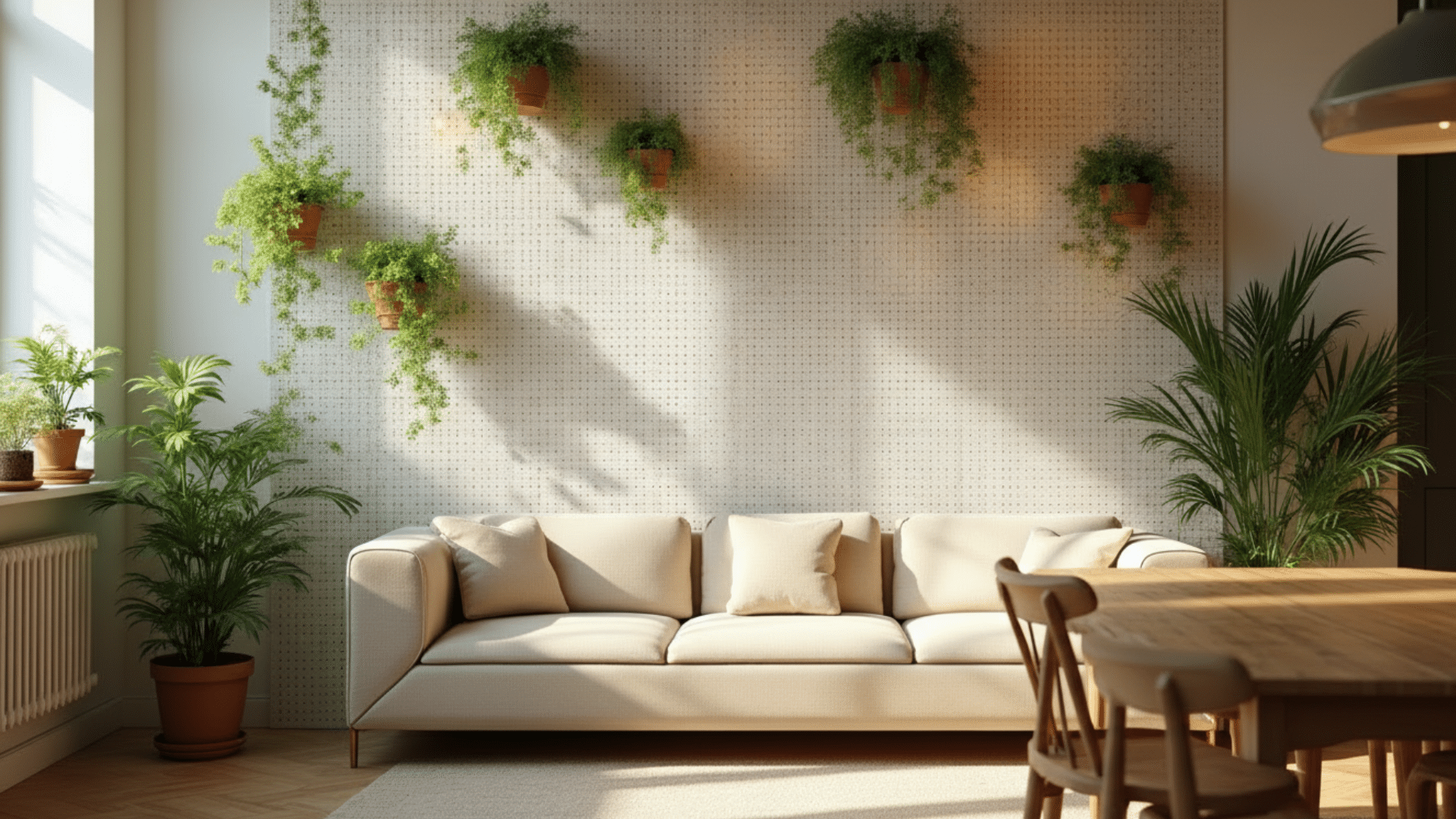
Mount a pegboard panel between spaces for a modern divider. You can hang items on both sides and see through the holes for airiness. This industrial-style partition adds function and character to your combo room.
38. Use Ottomans for Flexible Seating
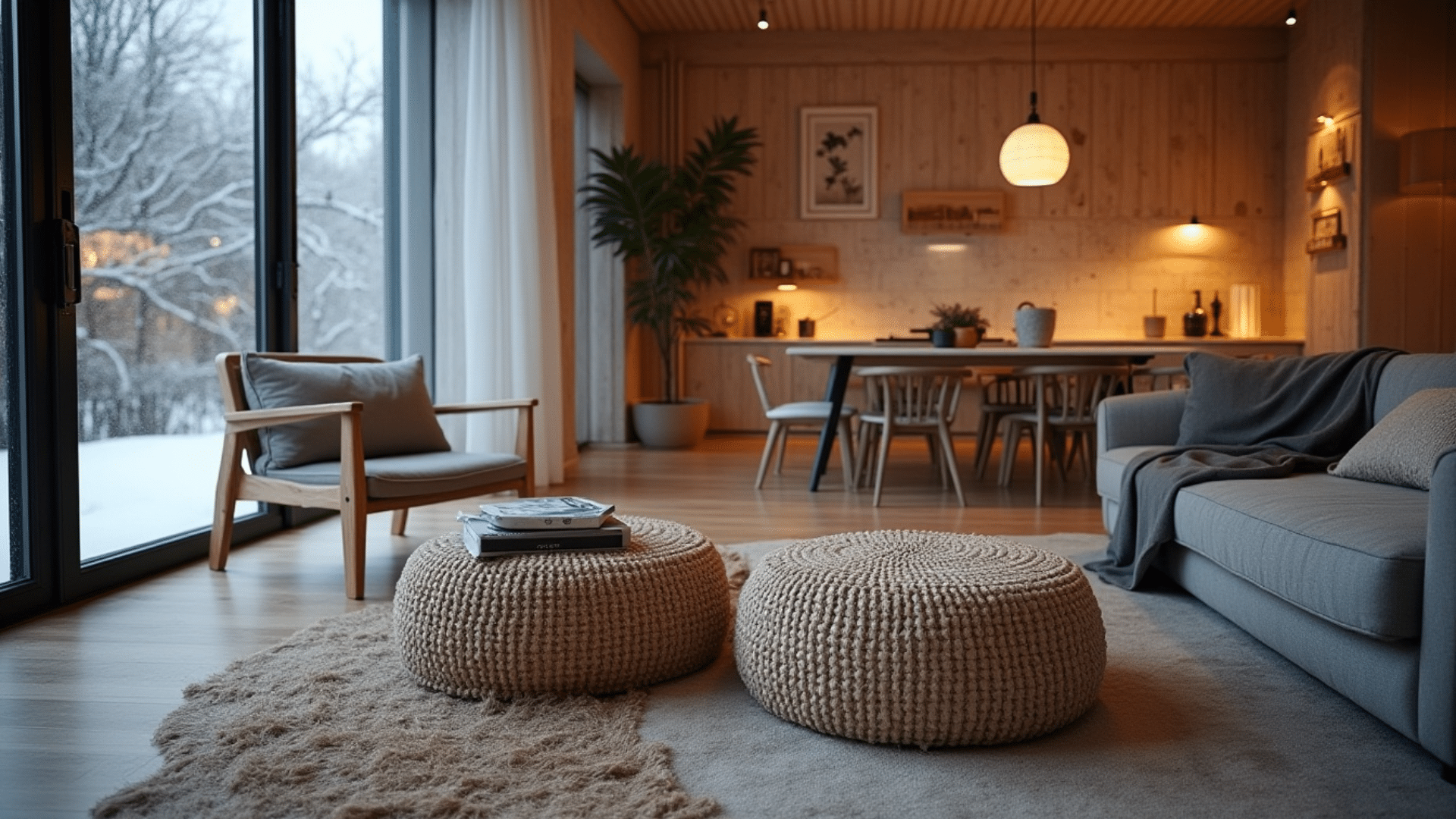
Add ottomans to a small living room dining room combo layout, which work as a coffee table, footrest, or extra dining seats.
They move easily between zones and serve multiple purposes. When friends visit, pull them up to the dining table for additional seating.
39. Position Dining Table Parallel to Sofa
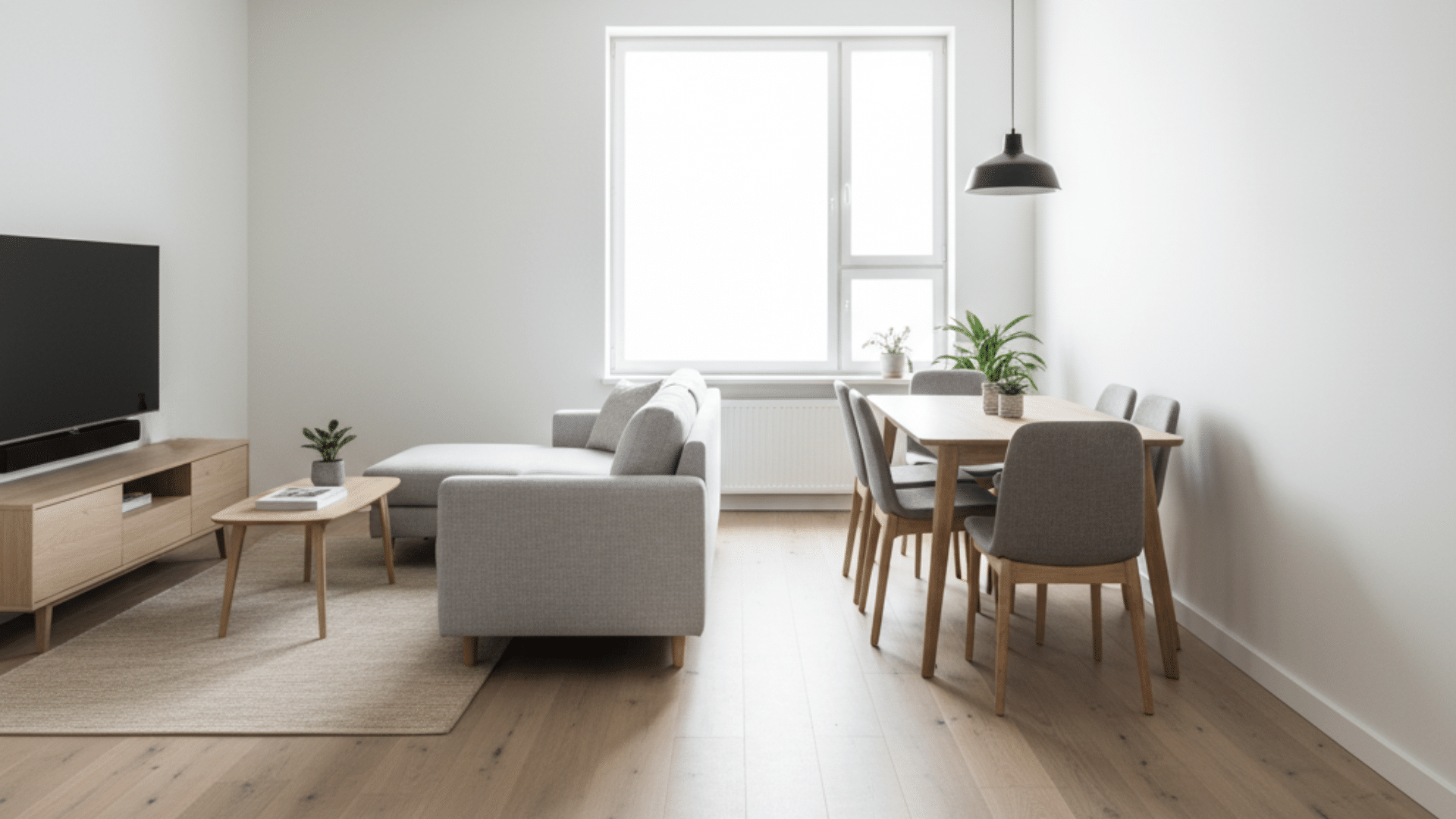
Place your dining table and sofa side by side, both facing the same direction.
This parallel arrangement is ideal for narrow rooms with limited depth. The layout maximizes length while keeping walkways clear.
40. Use a Counter-Height Dining Table
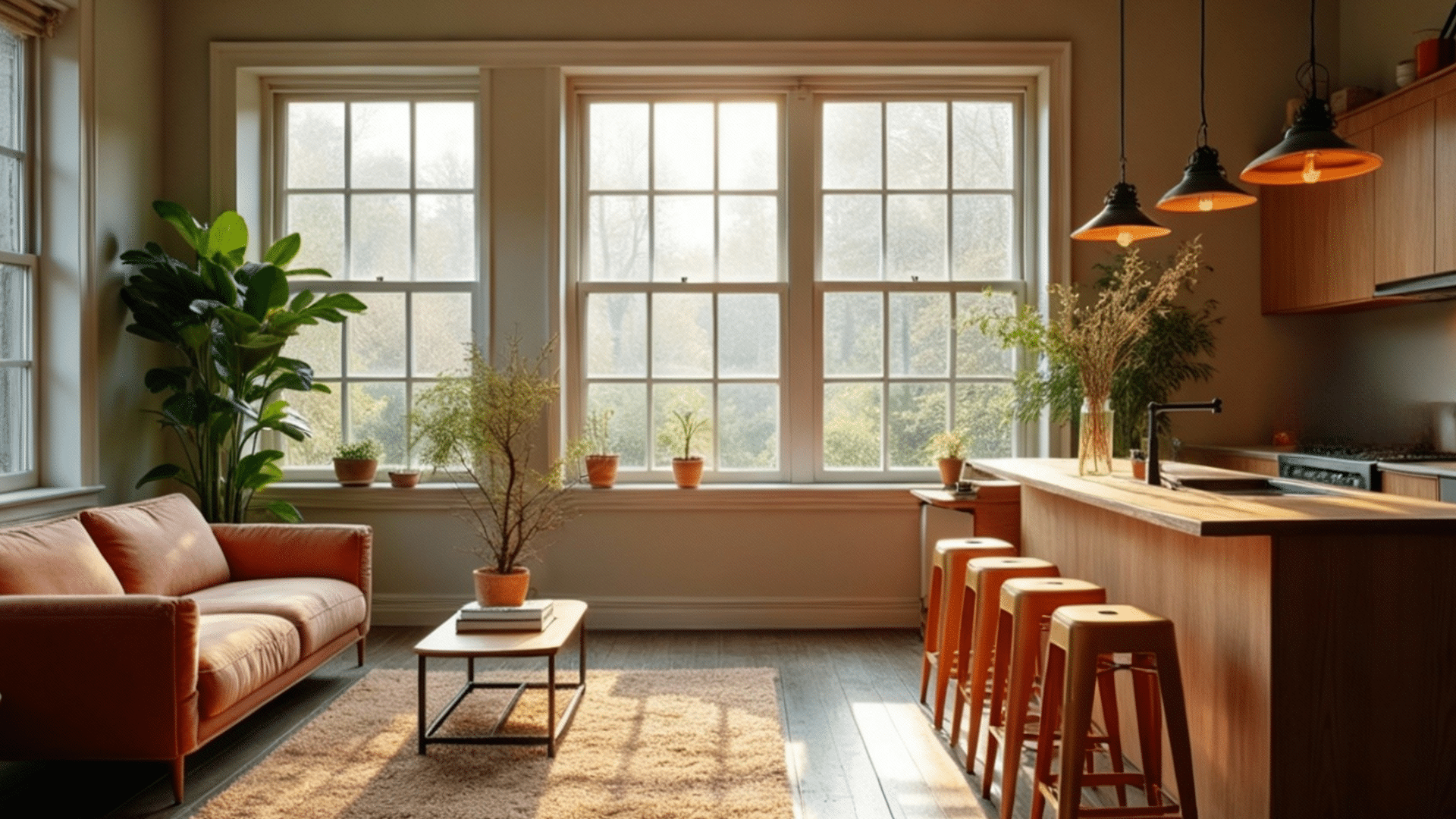
Choose a bar-height table instead of a standard dining height. The taller table occupies less visual space and can also serve as a work surface. Pair it with stools that tuck underneath completely.
41. Create a Plant Wall Divider
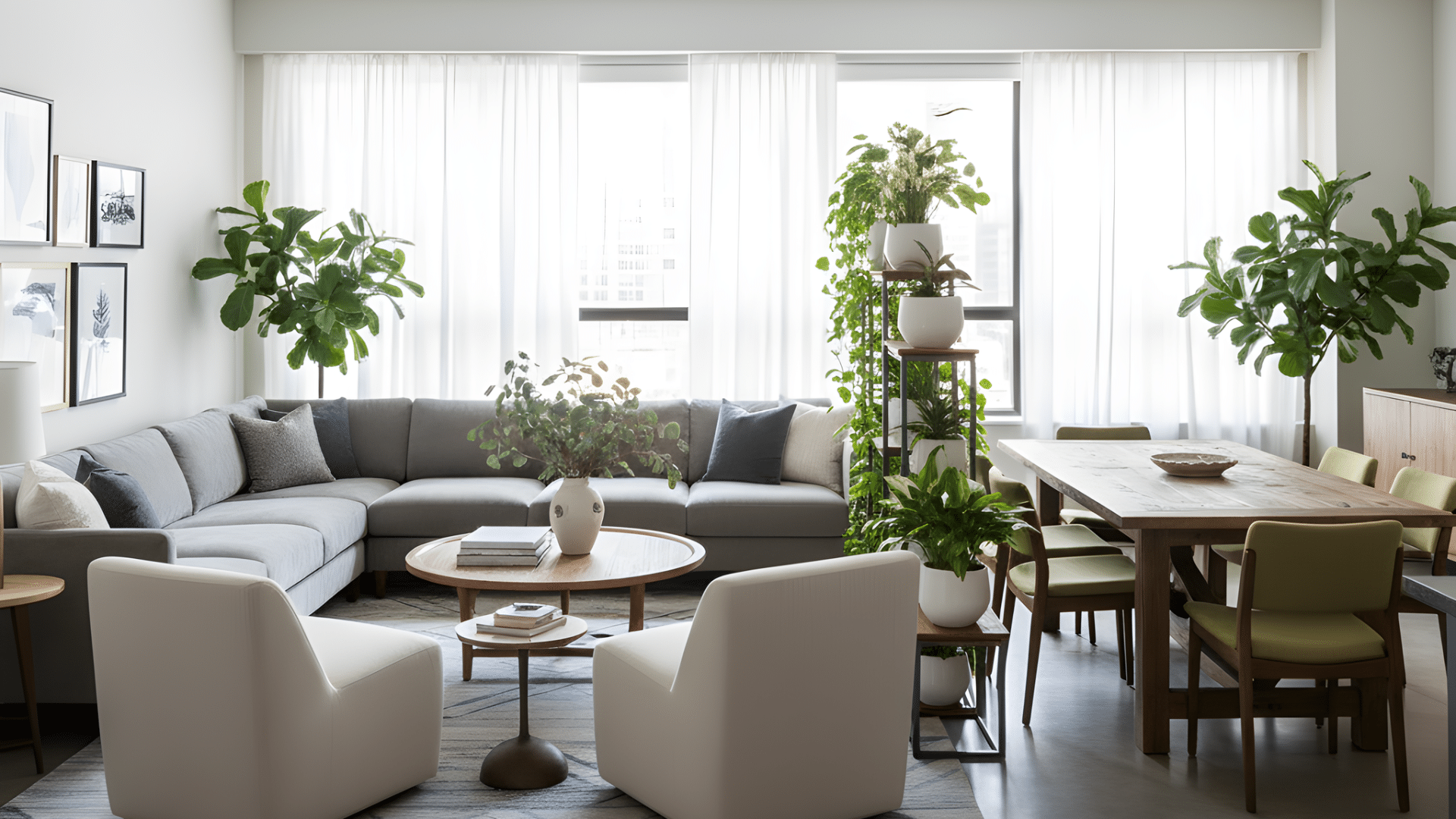
Arrange tall potted plants between the living and dining areas to create a natural divider. Greenery softens spaces, improves air quality, and defines zones.
Utilize various heights to create interest and pair matching planters for cohesion.
42. Use Matching Furniture Sets
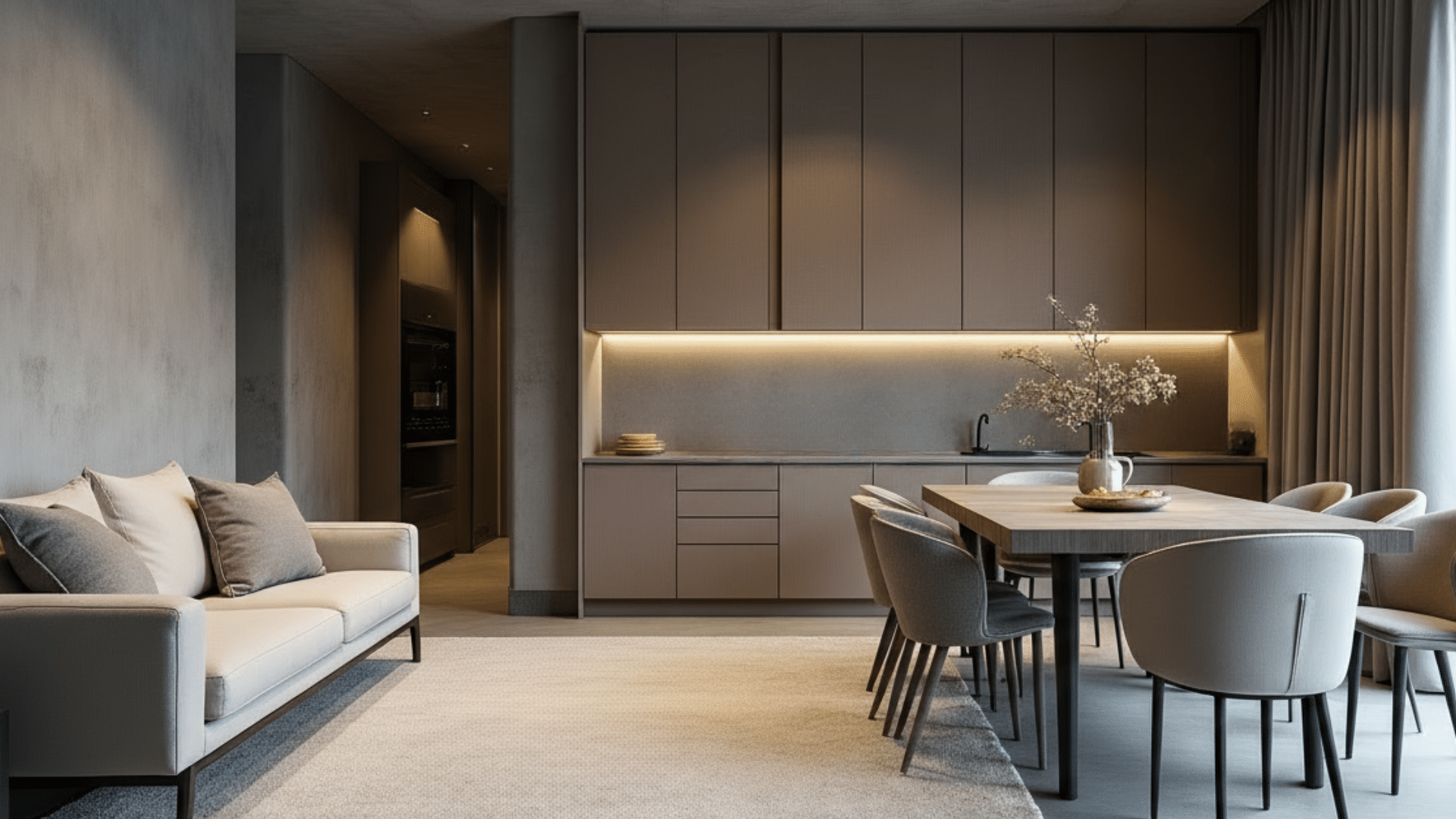
Select matching or coordinating furniture for both zones to create unity and harmony. When pieces share colors or styles, the combo room feels intentional rather than cramped.
This cohesive approach makes small spaces look professionally designed.
43. Position the TV on a Rolling Stand
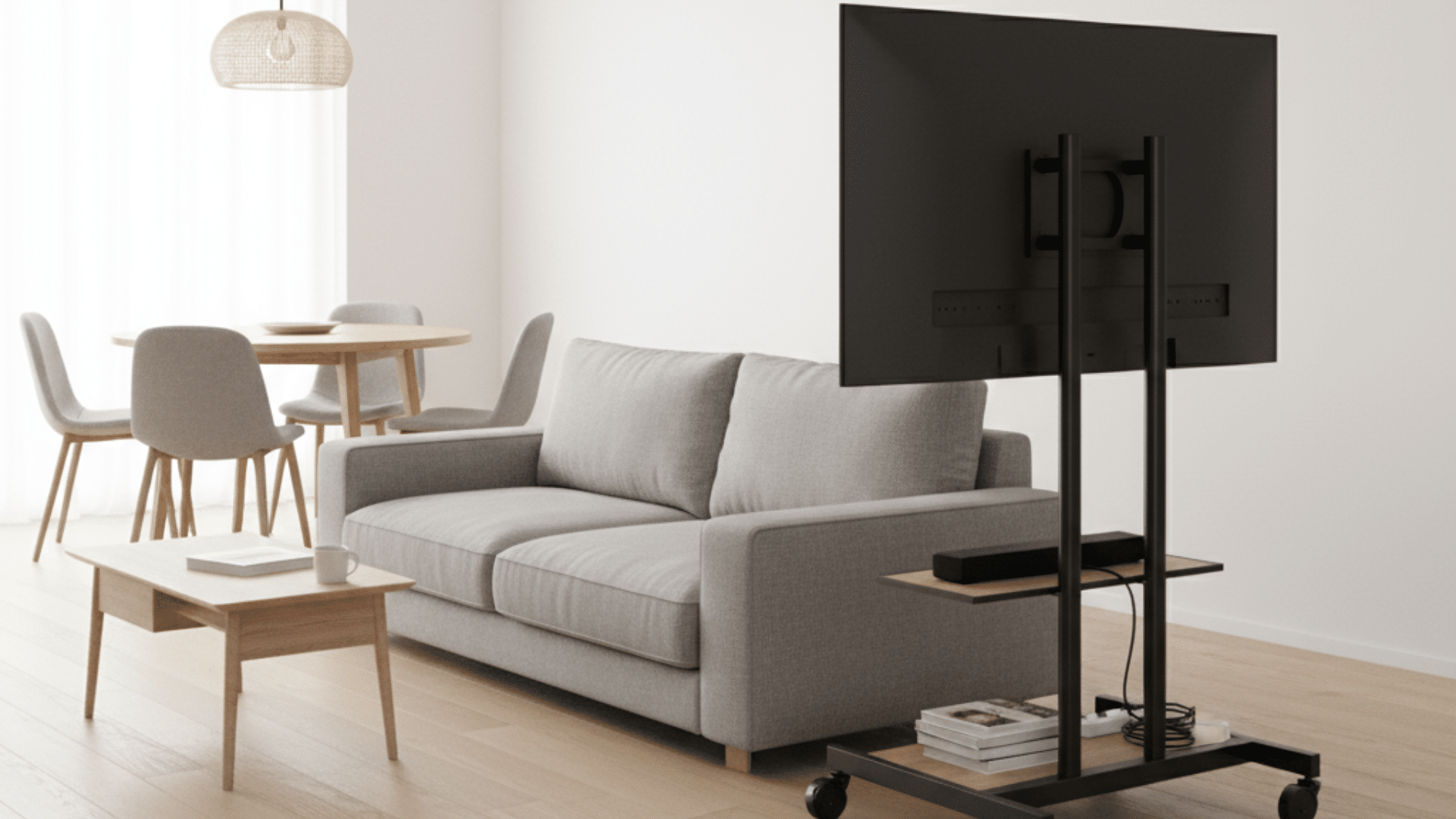
Use a TV stand with wheels in for easy movement, this works as the best small living room dining room combo layout, rolling it toward the sofa for movies or aside for dinners.
It offers control and flexibility, holding media equipment and storage for changing activities.
44. Install Murphy Bed with Dining Table
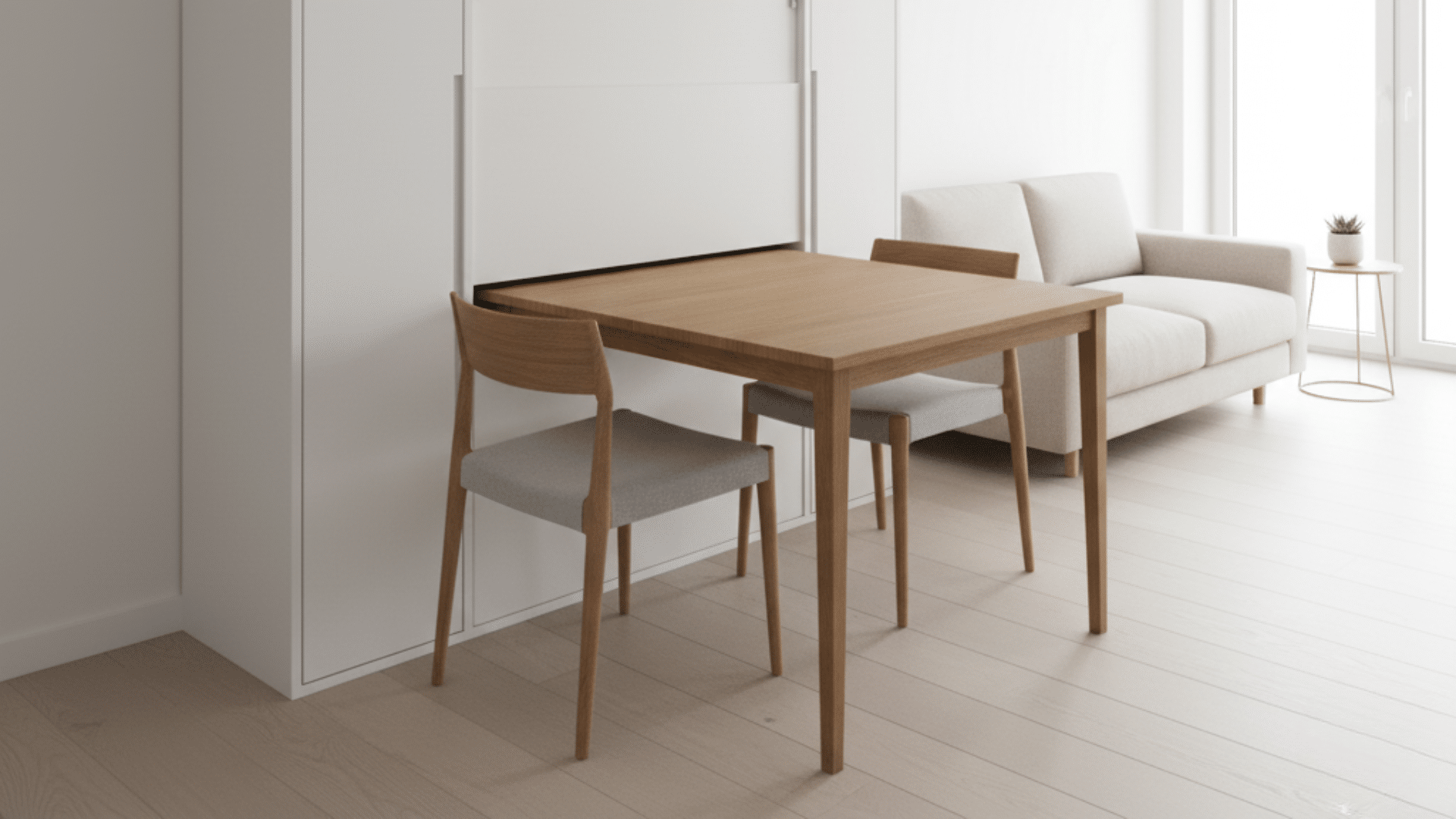
Get a wall bed system that includes a fold-down dining table. When the bed is up, the table serves your dining needs.
This dual-purpose furniture works exceptionally well in studio apartments and small homes.
45. Compact Open-Plan Layout with Zoning
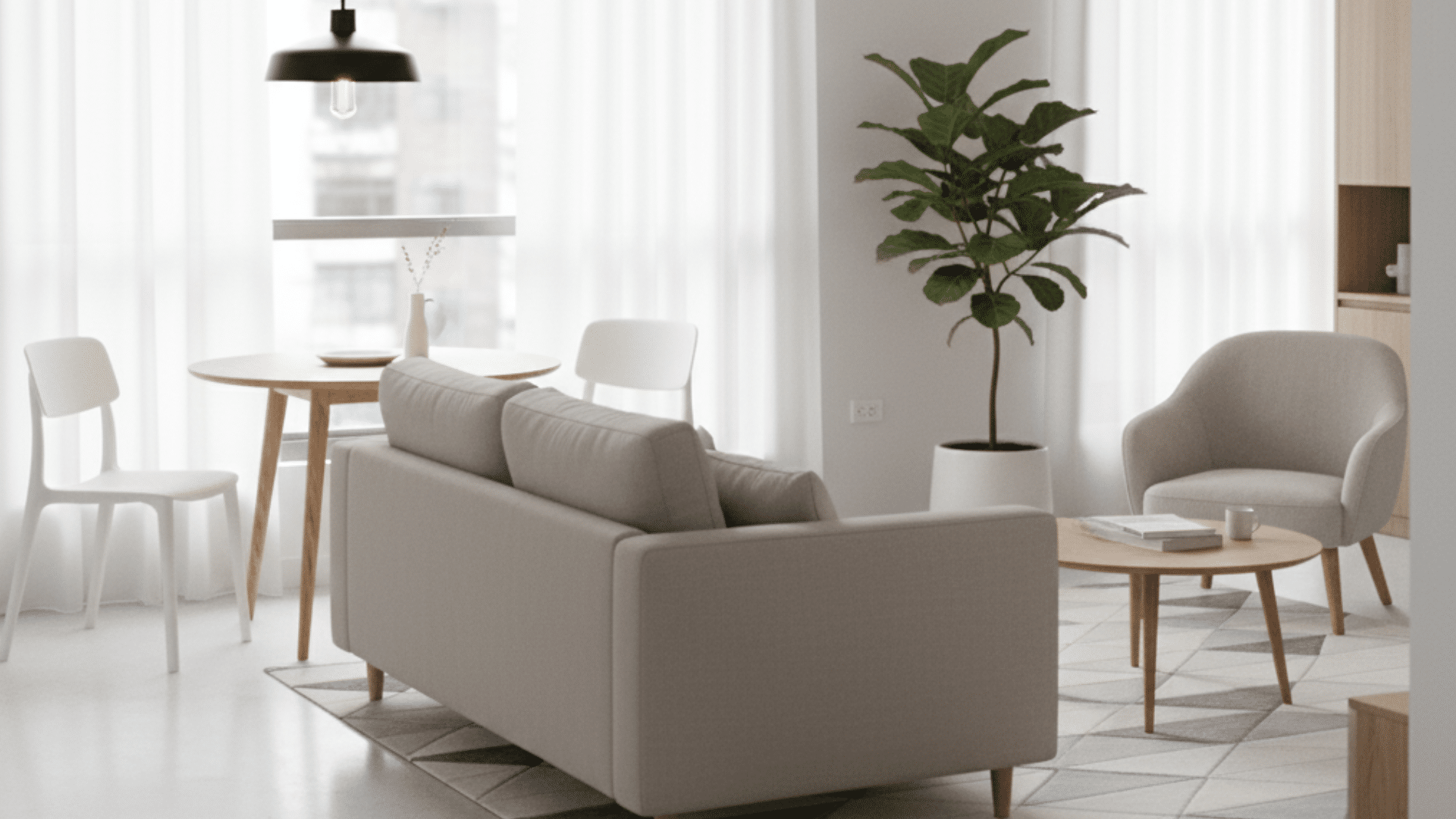
Place a small dining table near a wall or window, with the sofa facing away to create zones.
Use a rug and pendant light to define spaces. Opt for compact furniture and neutral colors to keep the area open.
46. Create a Two-Tone Color Scheme
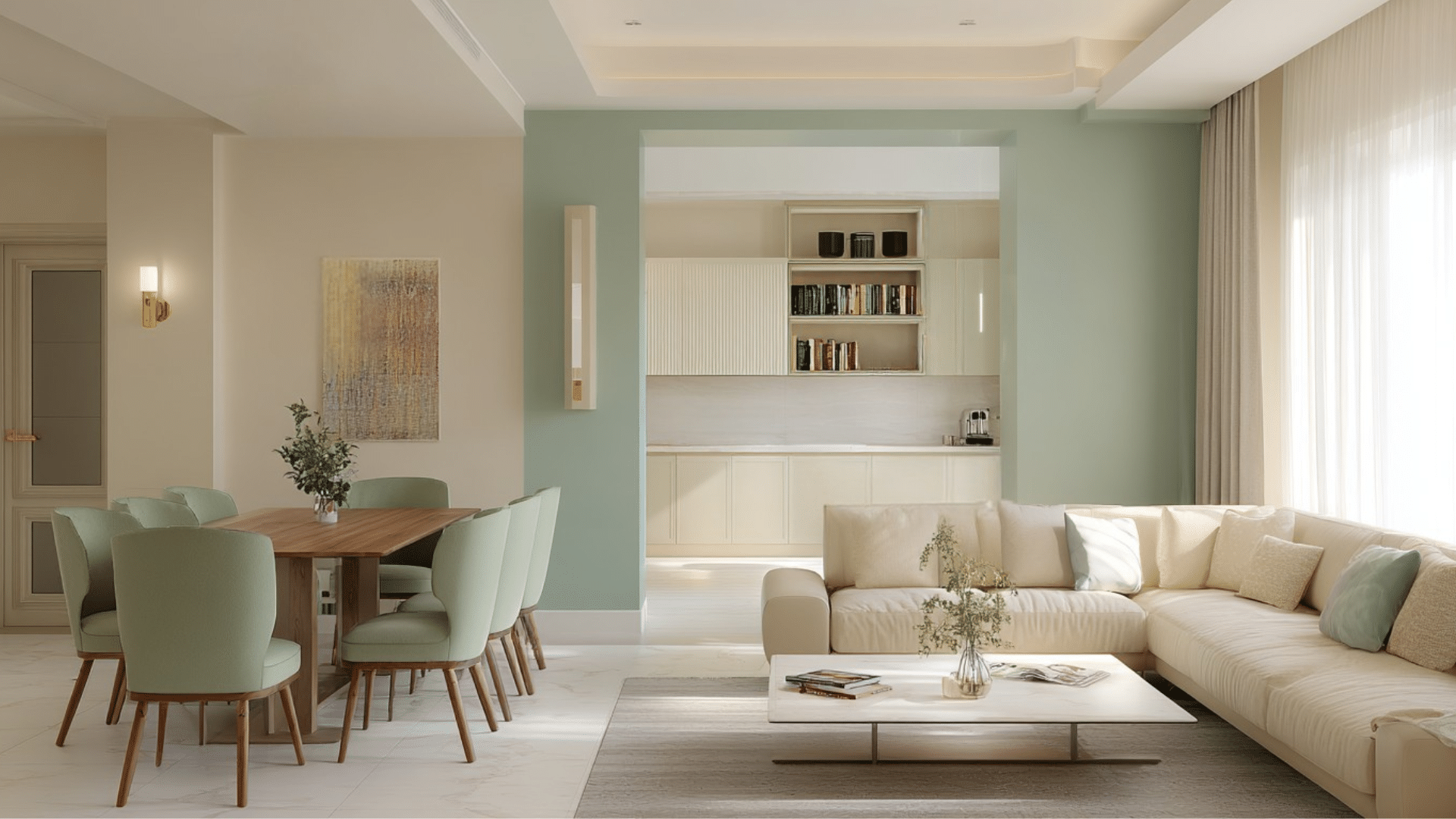
Paint or decorate one zone in a different tone from the others. The color variation defines separate areas without physical barriers.
Choose shades that complement each other so the room still feels unified and planned.
47. Position Furniture in a U-Shape
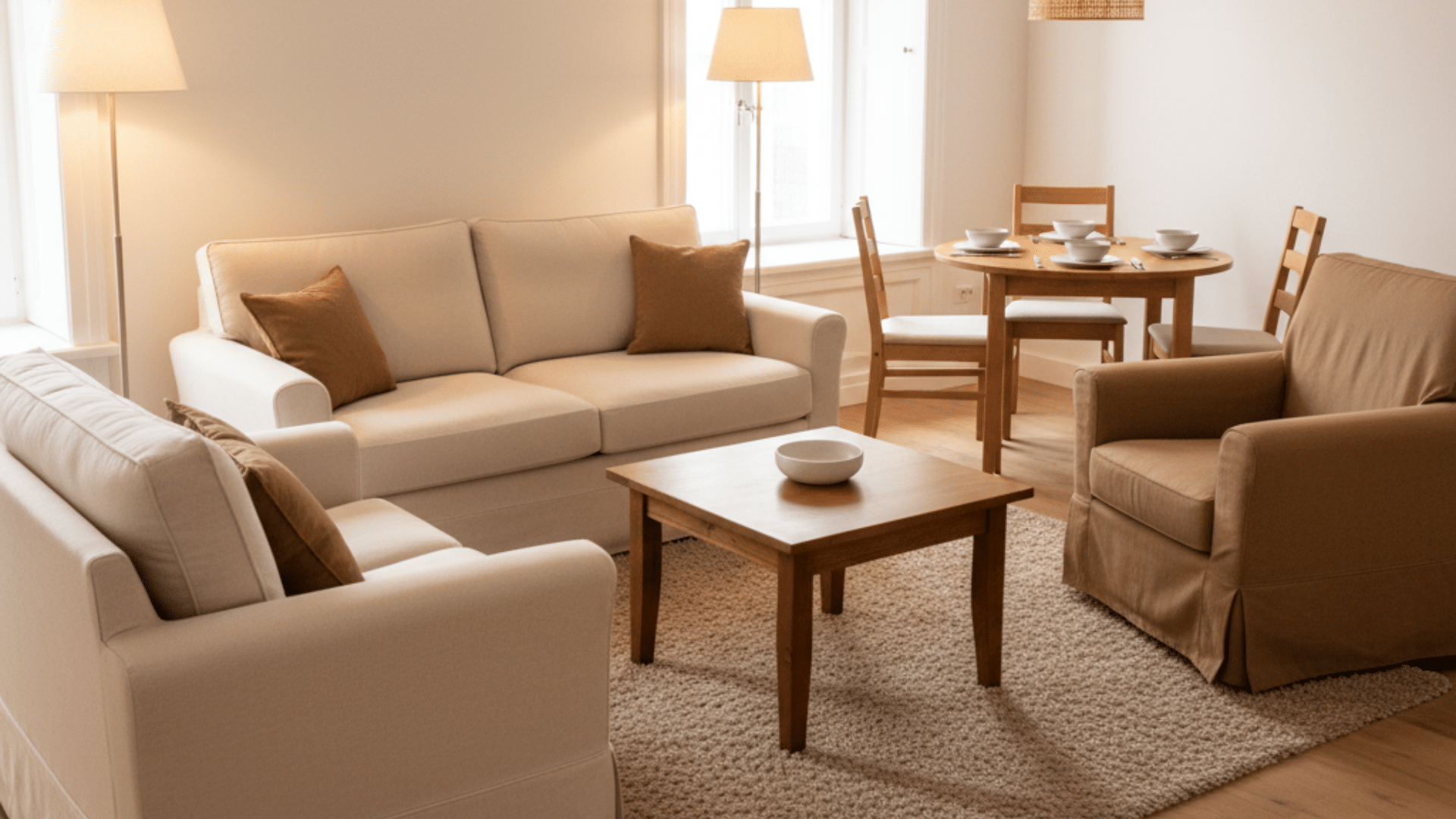
Arrange living room furniture in a U-shape facing inward. This creates a cozy conversation area, naturally leaving space for the dining table. The enclosed living zone feels intimate while the dining area remains accessible.
48. Use Wall-Mounted Fold-Out Seating
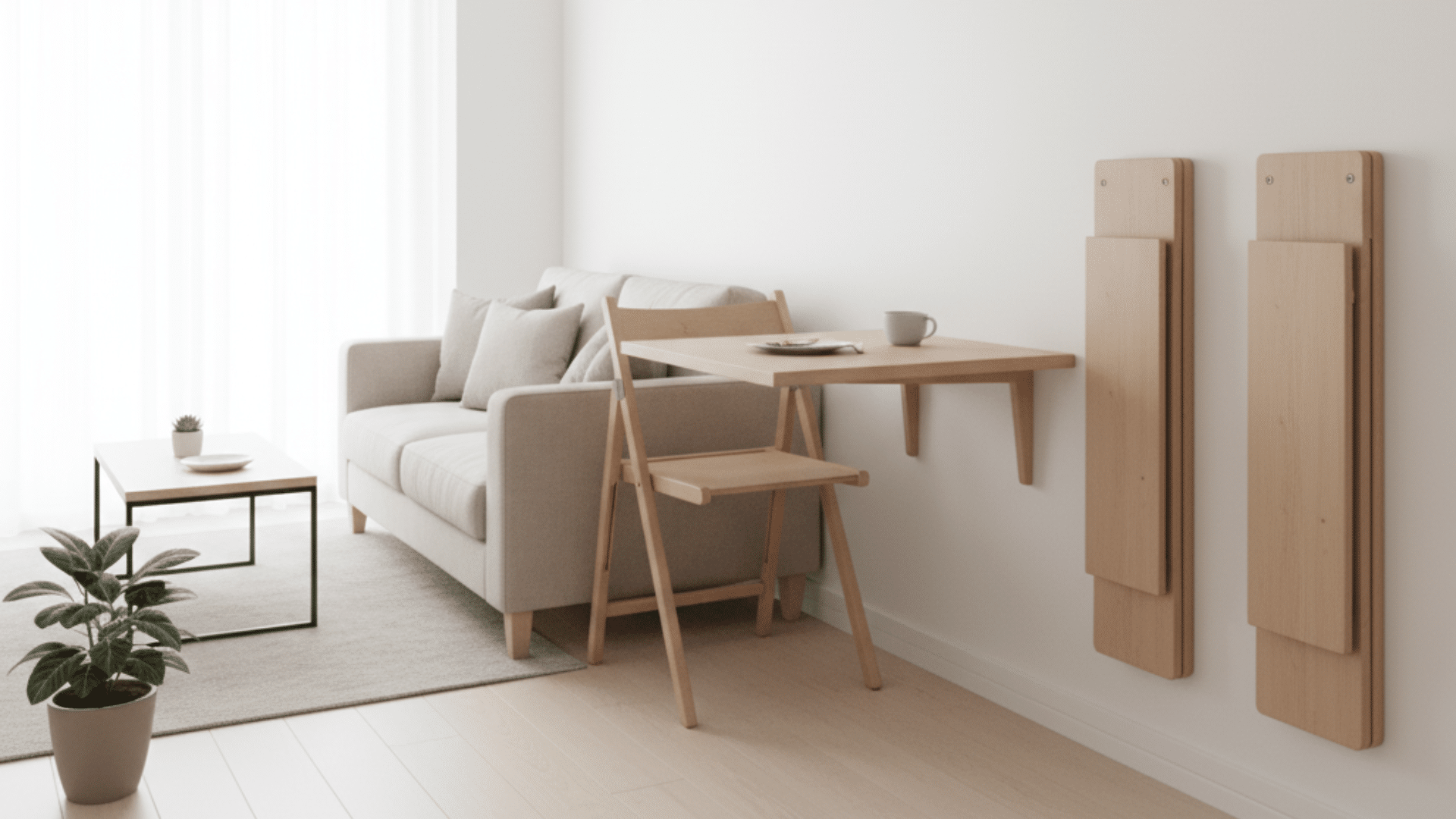
Install flip-down seats attached to the wall near your dining table. This is the most popular small living room dining room combo layout idea.
They provide extra seating when needed and fold flat when not in use. This space-saving solution is perfect for combo rooms that host occasional dinner guests.
49. Try an Oval Dining Table
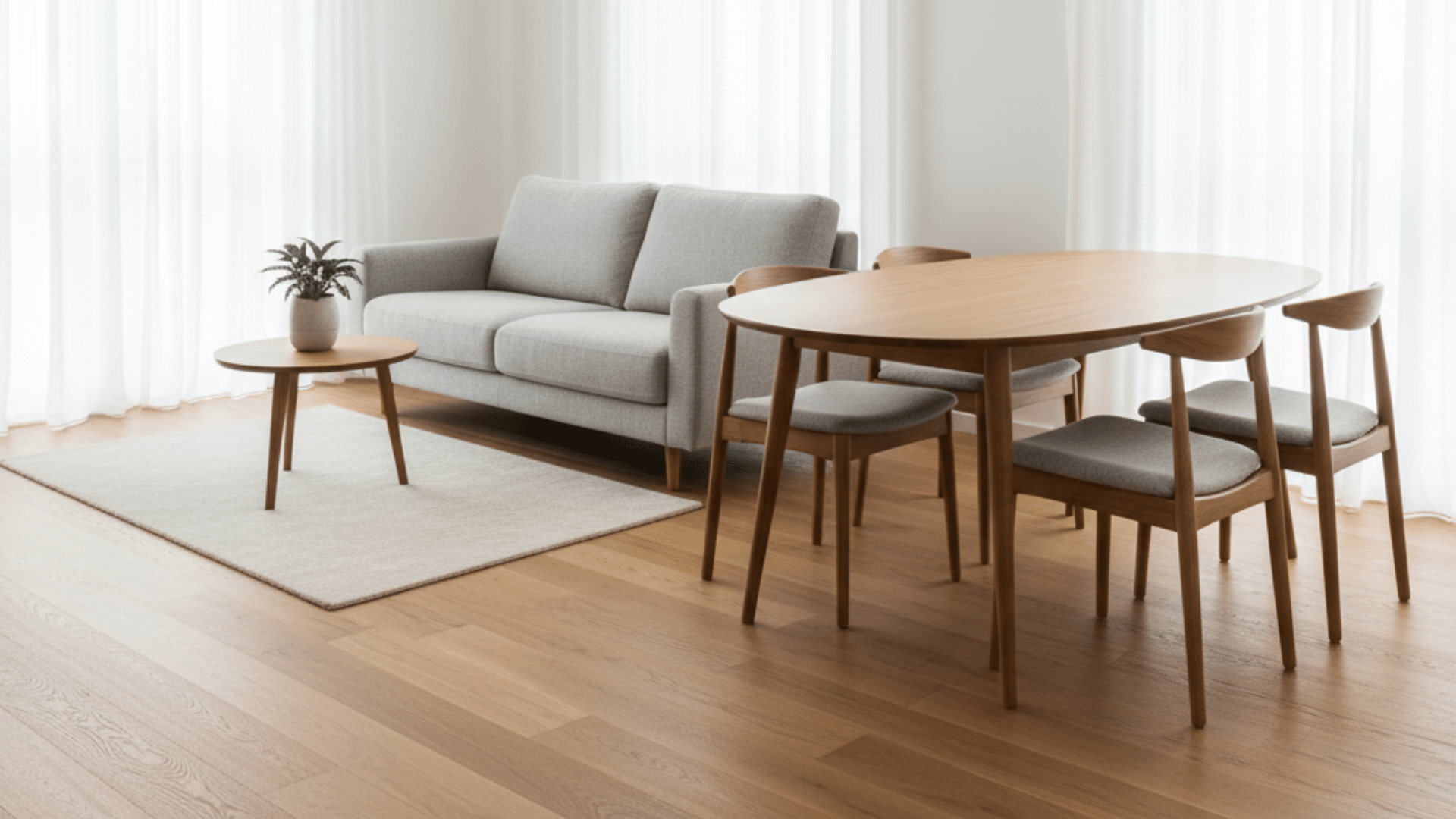
Select an oval table instead of a round or rectangular one. Ovals combine the space efficiency of round tables with the capacity of rectangular ones.
They fit more people while maintaining smooth traffic flow around the edges.
Conclusion
Making a small combo space work takes planning, but it’s totally doable. You’ve now got small living room dining room combo ideas. Begin with one idea that aligns with your lifestyle and budget.
Maybe it’s moving your sofa back-to-back with the table, or simply adding a rug to define zones.
The key is testing what works for you. Your space is unique, and what works perfectly for someone else might not suit your needs.
So experiment, adjust, and don’t be afraid to move things around until it feels right.

