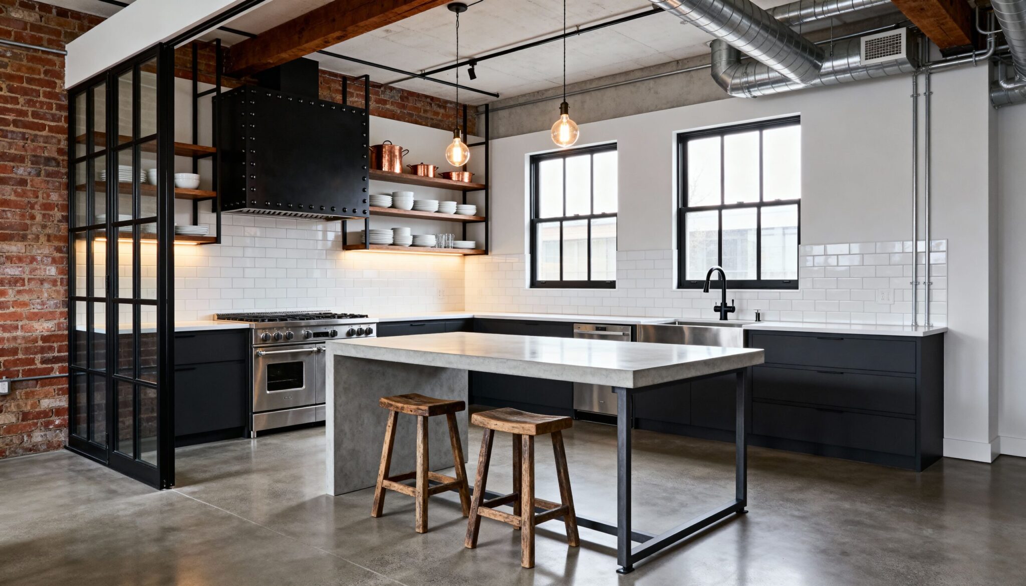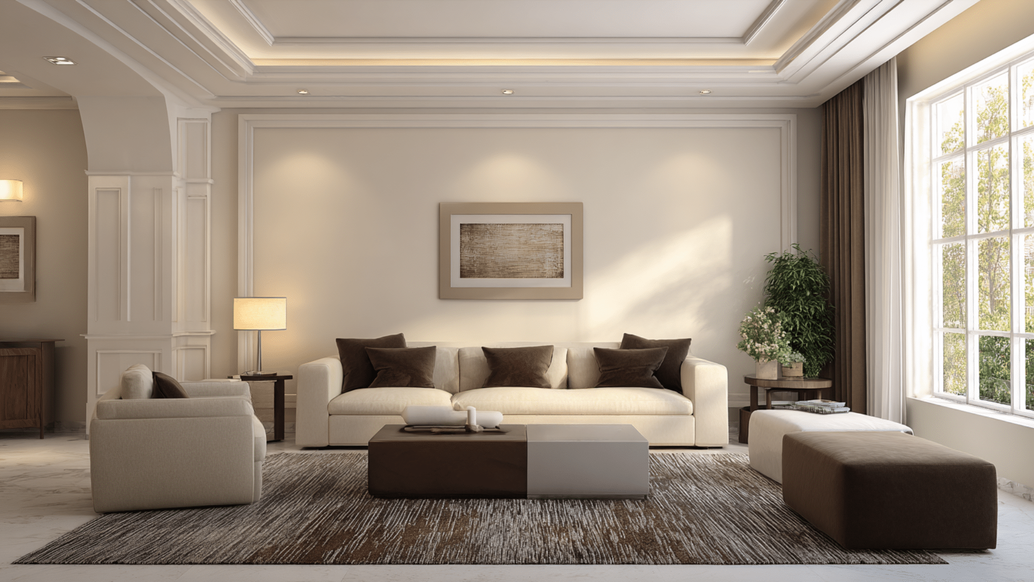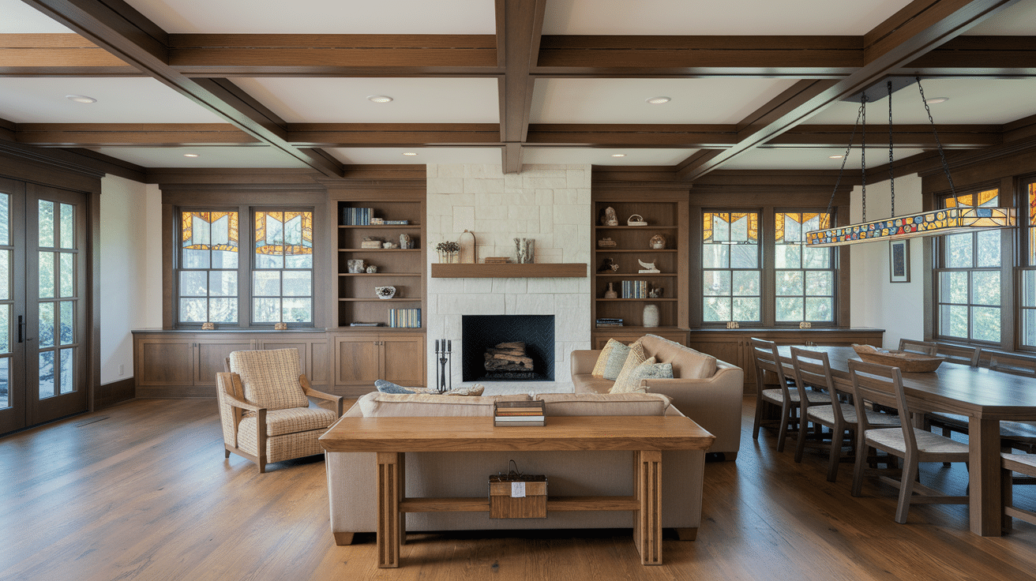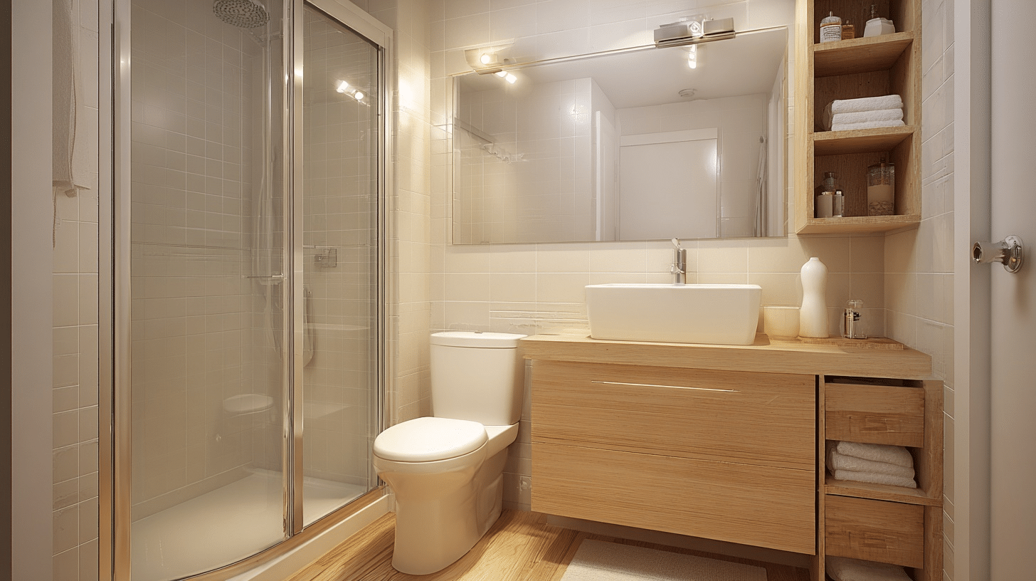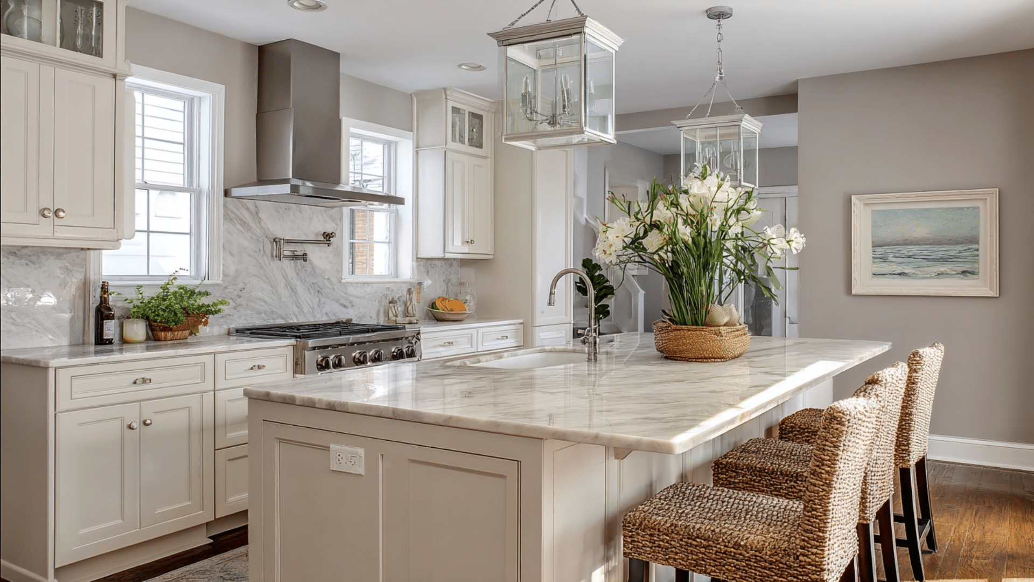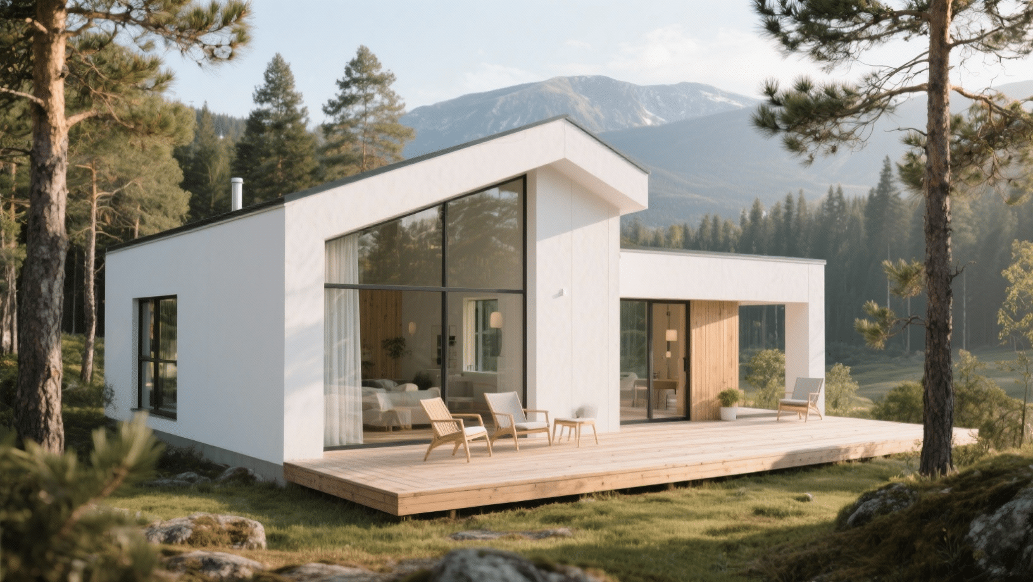Key Takeaways
-
Mix raw and refined elements – Balance rough textures like exposed brick with polished stainless steel and glass for the signature industrial look.
-
Start small with budget swaps – Paint walls gray, switch to black hardware, or remove cabinet doors to transform your kitchen for under $100.
-
Let structure show – Exposed pipes, ducts, and beams add authenticity while saving money on construction costs.
-
Choose hard-working materials – Concrete countertops, stainless steel sinks, and metal shelving handle heavy use while looking stylish.
-
Shop beyond furniture stores – Find genuine industrial pieces at restaurant supply stores, salvage yards, and thrift shops for a fraction of retail prices.
Industrial Kitchen Ideas That Will Make Your Space Stand Out
Here are creative ideas to bring urban sophistication and raw edge into your industrial-style kitchen.
1. Highlight Natural Brick Walls
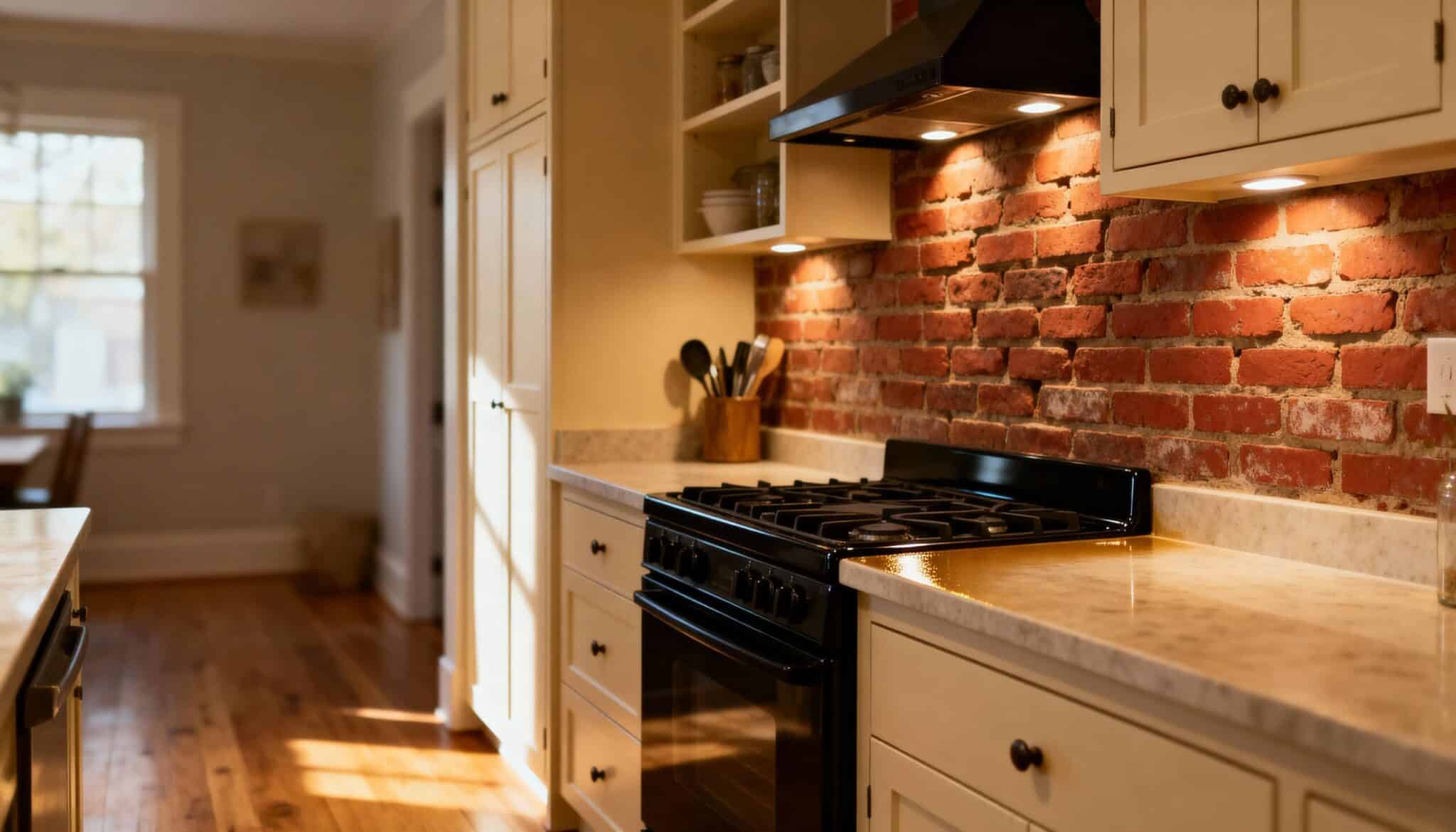
Showcase your kitchen’s history by exposing original brickwork for a rustic yet refined texture that tells a story.
- Apply clear sealant every two years to protect against grease and cooking splatter.
- Install recessed lighting to create dramatic shadows across uneven brick surfaces.
- Use wire brushes to remove old paint without damaging the brick structure.
2. Use Metal-Framed Glass Partitions
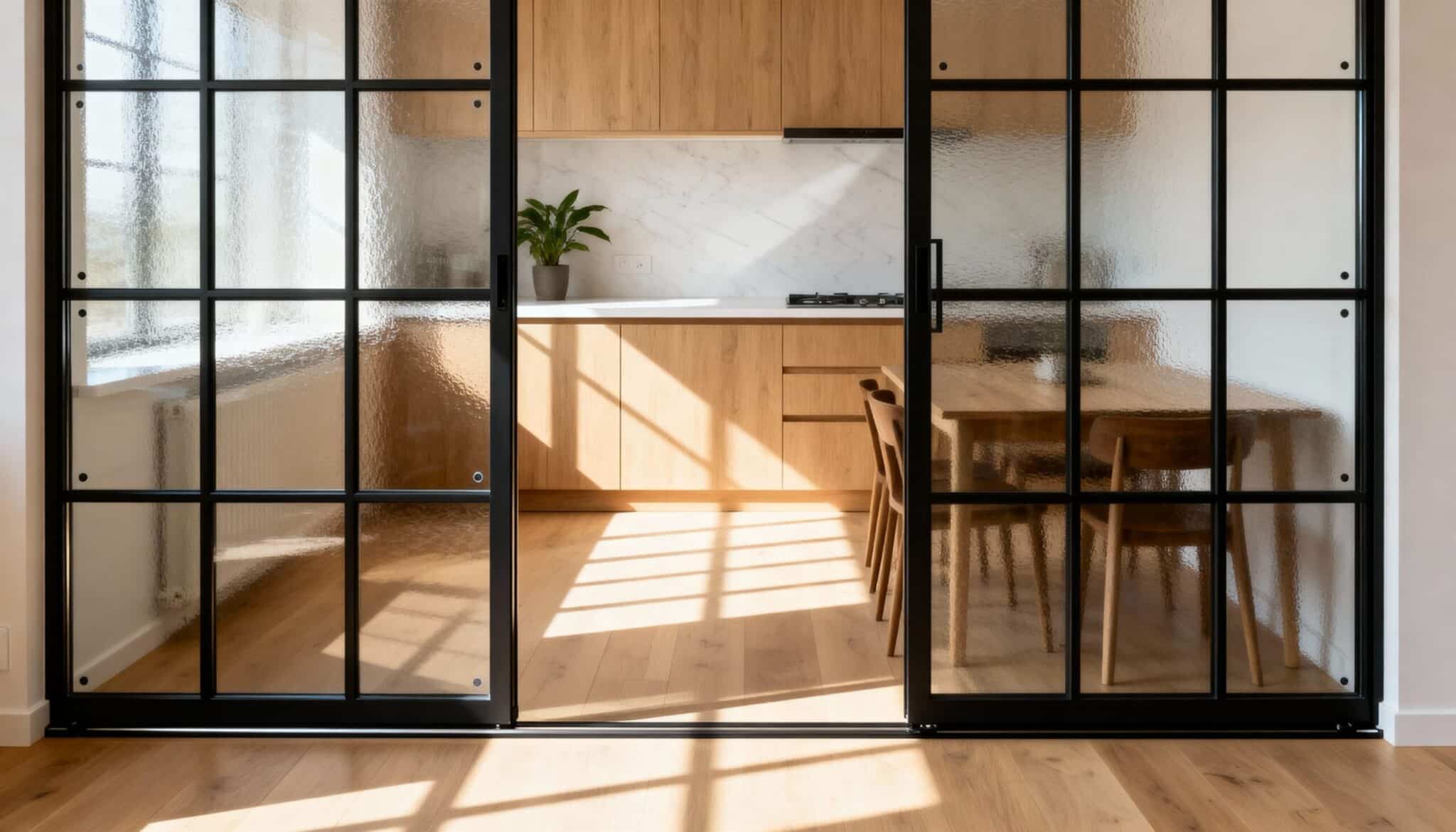
Add industrial flair by separating kitchen areas with sleek, black-framed glass panels that define spaces without blocking light.
- Choose tempered glass for safety in high-traffic cooking zones.
- Install floor tracks for sliding panels when you need flexible space division.
- Clean glass weekly with a vinegar solution to maintain crystal-clear transparency.
- Add rubber gaskets between the metal and the glass to prevent rattling noises.
3. Install Polished Concrete Countertops
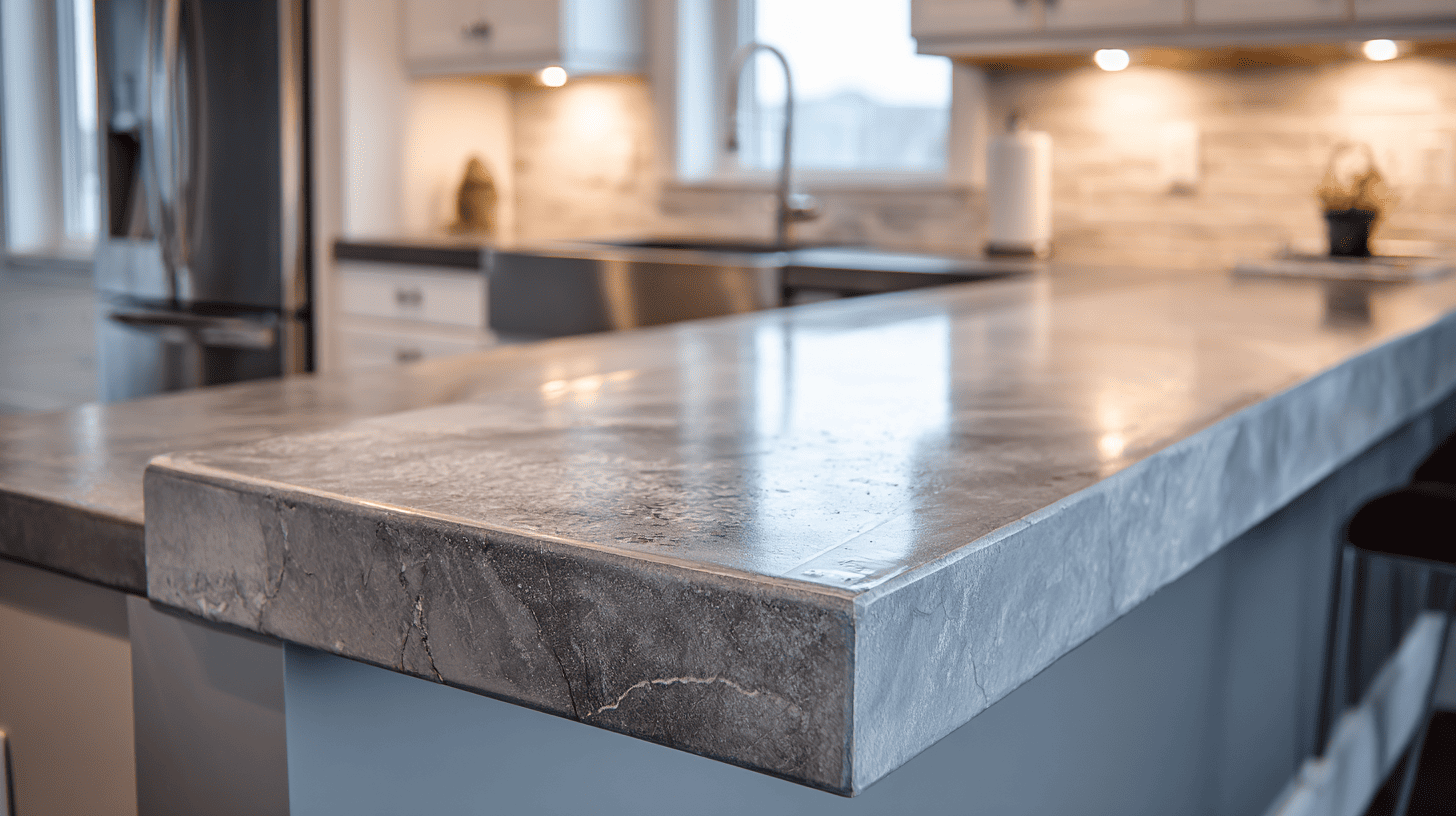
Bring a modern industrial edge with smooth, gray concrete surfaces that exude minimalism and provide exceptional durability.
- Mix concrete with reinforcing fibers to prevent cracking from heavy kitchen use.
- Apply food-safe wax monthly to maintain water resistance and sheen.
4. Incorporate Open Steel Shelving
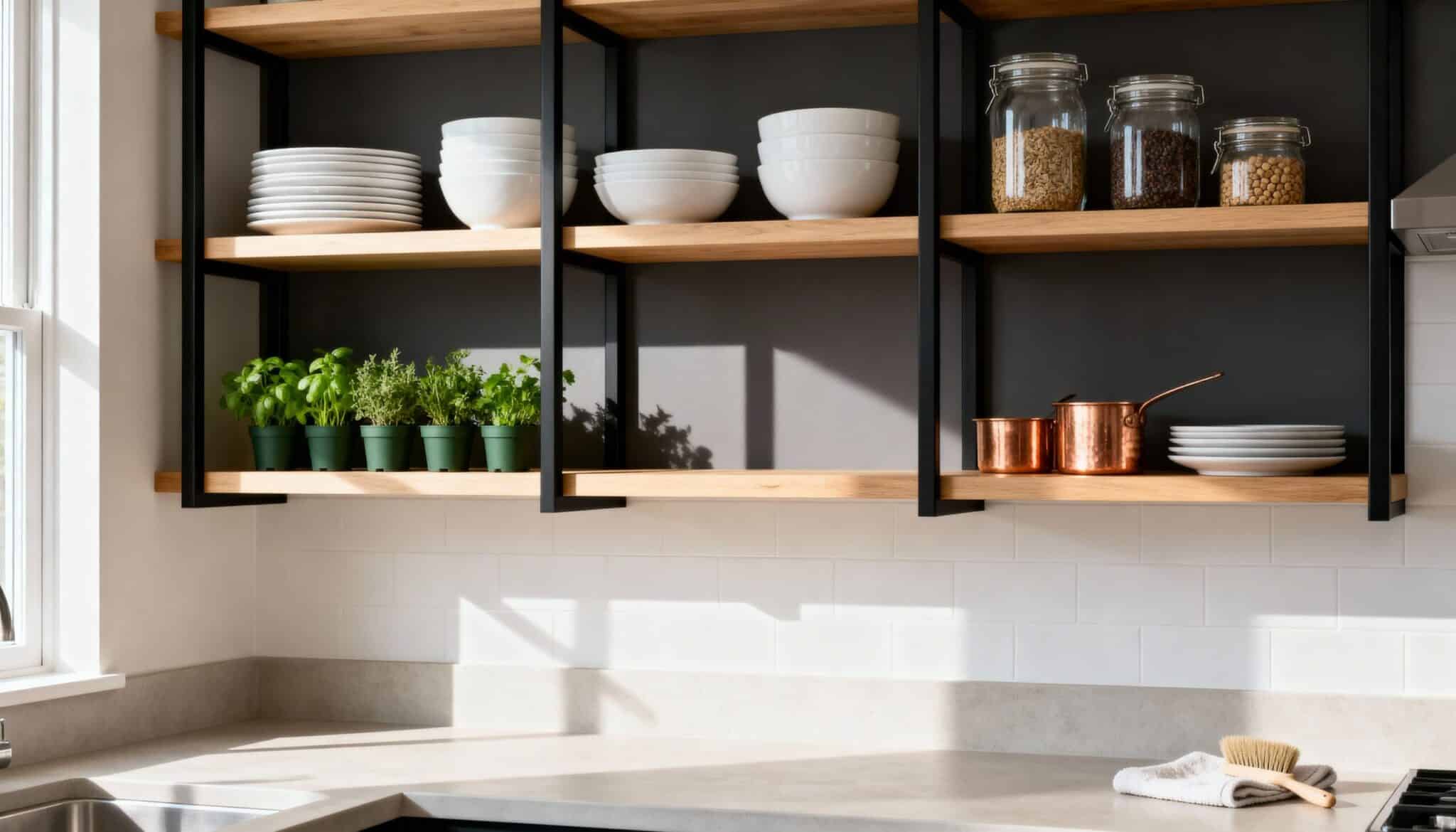
Replace traditional closed cabinetry with metal-framed open shelves to keep your kitchen space feeling light and highly functional.
- Mount shelves at varying heights to efficiently accommodate different item sizes.
- Arrange items by color for visually pleasing, organized displays.
- Leave some shelf space empty to avoid a cluttered appearance.
- Dust metal frames weekly to prevent rust formation in humid kitchens.
5. Add Matte Black Fixtures
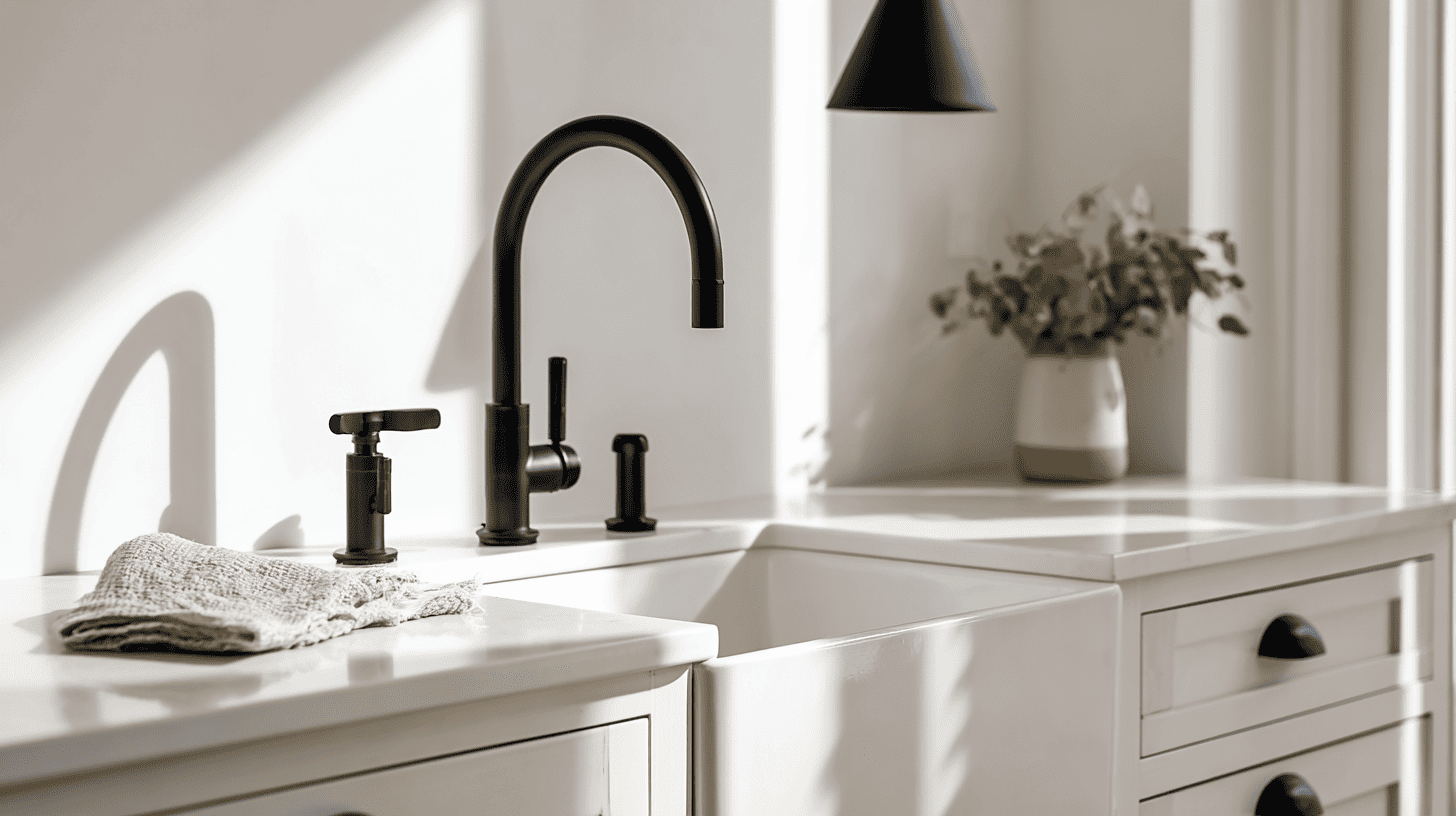
Introduce sleek black finishes throughout your kitchen for a strong, modern foundation that grounds the entire design.
- Choose PVD-coated fixtures that resist fingerprints and water spots better.
- Test the hardware weight before installing it to ensure the cabinet doors don’t sag.
- Mix different black finishes, such as matte and satin, for a subtle depth.
6. Keep Ducts and Beams Exposed
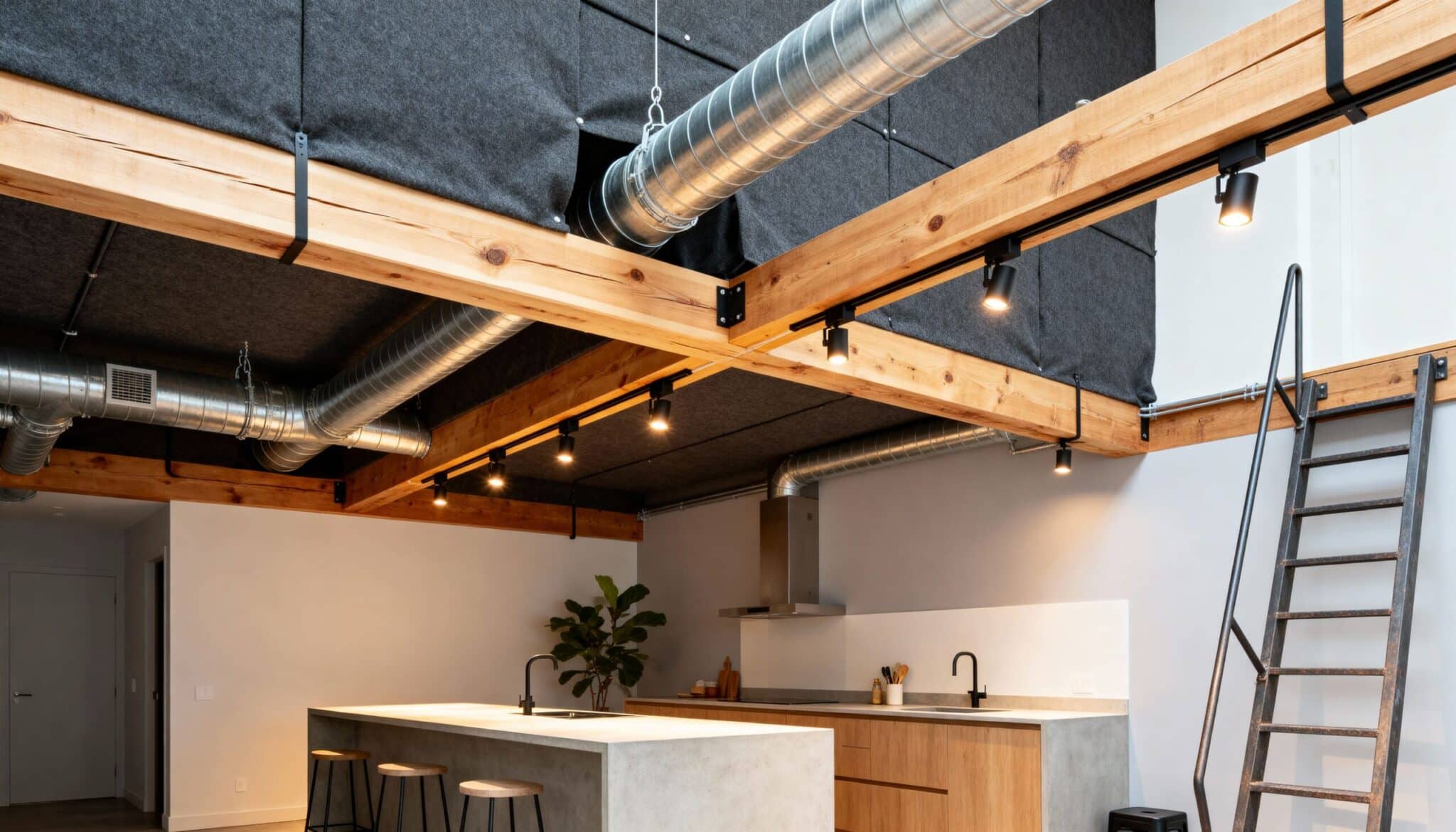
Let your ceiling structure define your industrial look, rather than hiding mechanical systems behind drywall.
- Wrap ductwork with sound-dampening insulation to reduce HVAC noise.
- Sand wooden beams lightly before applying clear polyurethane protective coating.
7. Blend Reclaimed Wood Accents
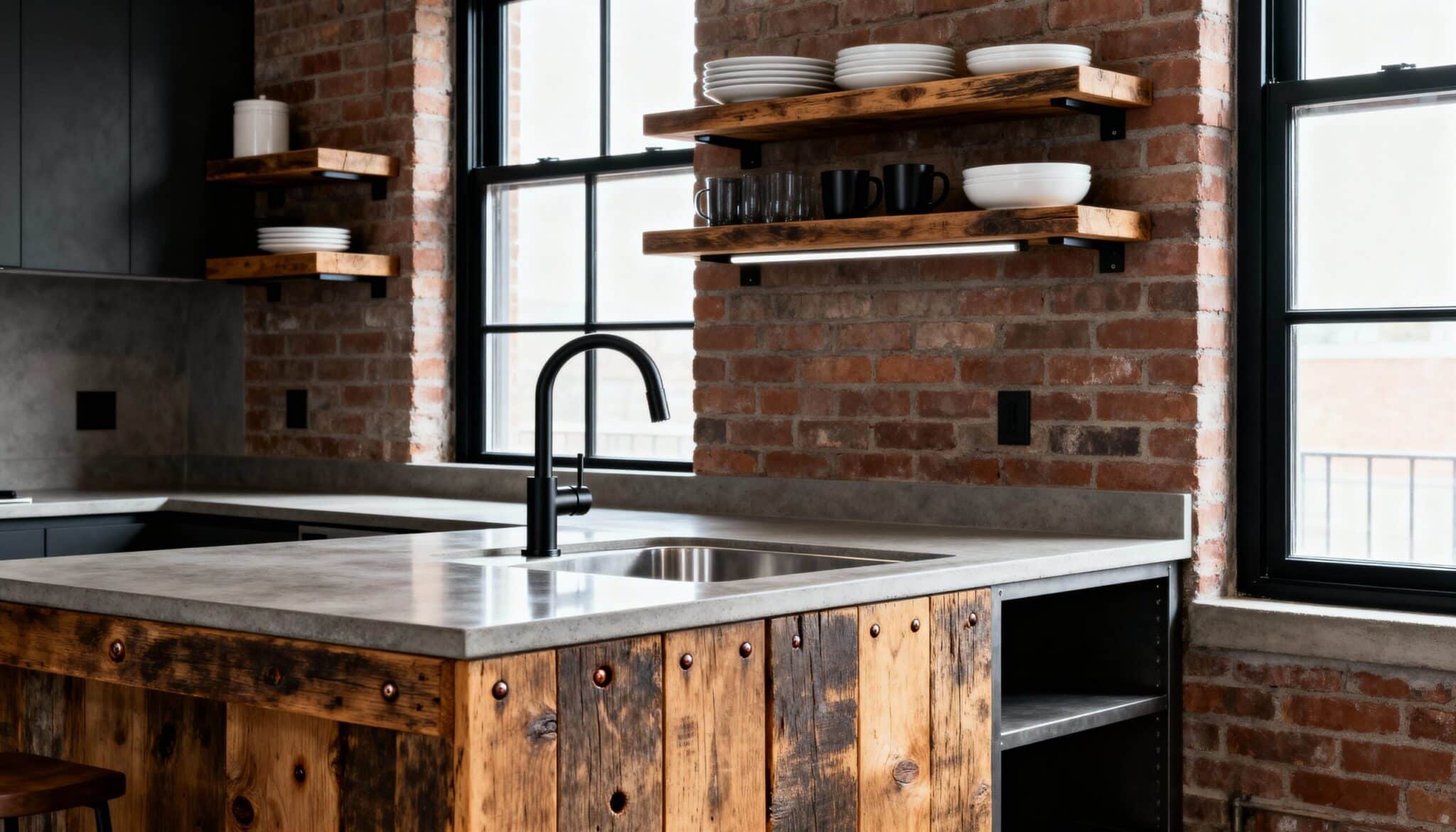
Add warmth and realism with salvaged wood features across furniture pieces or accent walls throughout your kitchen.
- Source wood from local demolition sites for unique character and lower costs.
- Check all reclaimed lumber for hidden nails before cutting or sanding.
- Apply a beeswax finish to enhance the natural grain without adding a glossy shine.
- Install floating shelves using hidden brackets for clean, modern mounting.
8. Feature Industrial Pendant Lights
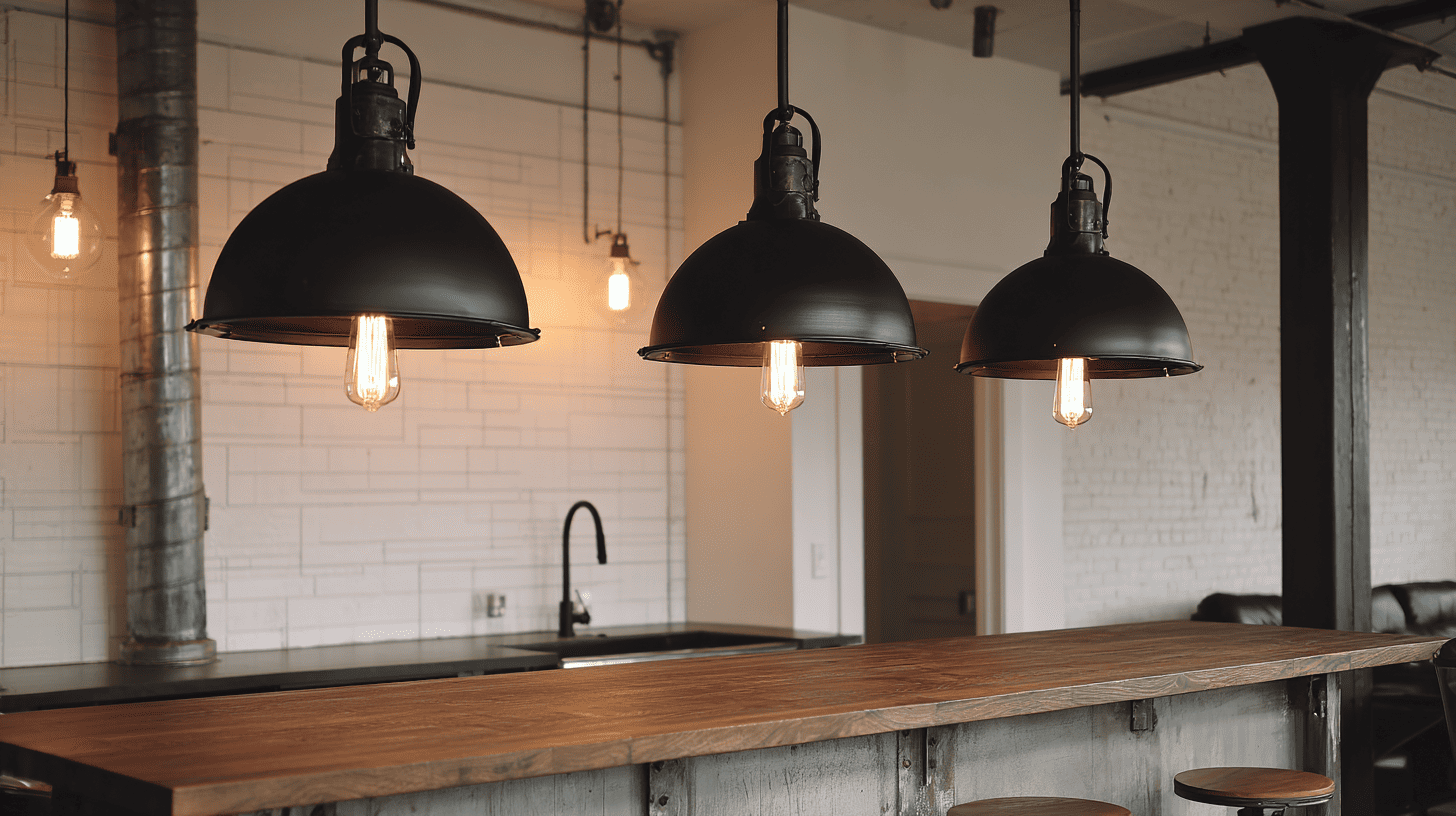
Hang bold lighting fixtures above islands and work areas that make strong visual statements.
- Install dimmer switches to adjust brightness for different times of day.
- Position lights 30-36 inches above countertops for optimal task illumination.
- Use Edison bulbs rated at 2200K for a genuine, warm, vintage glow.
9. Add Stainless Steel Surfaces
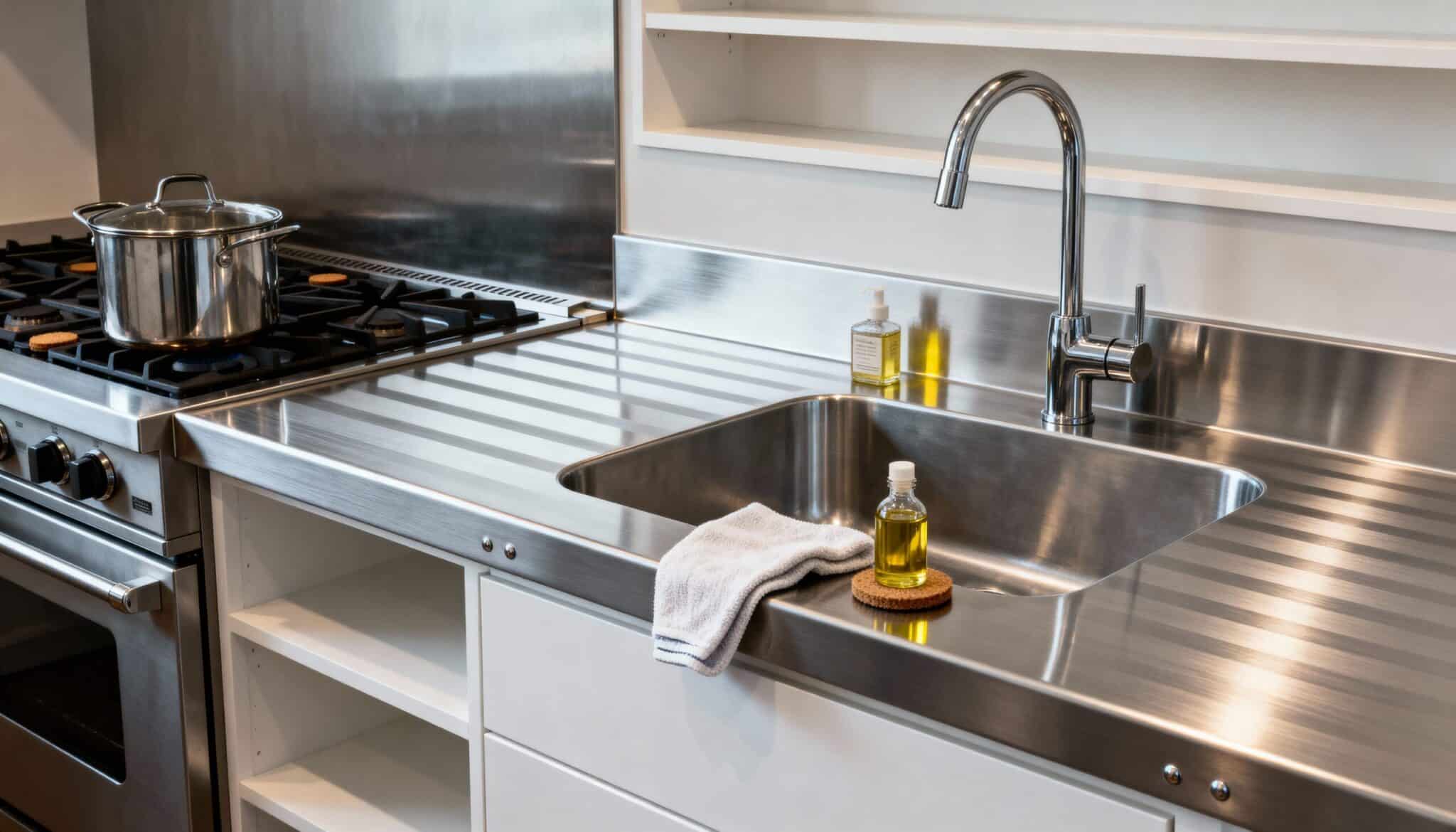
Introduce professional-grade shine with durable stainless-steel counters and backsplashes that handle heavy kitchen use.
- Select a 16-gauge thickness for countertops to prevent denting from heavy pots.
- Wipe surfaces with mineral oil to remove streaks and restore shine.
- Install sound-dampening pads underneath to reduce clanging noises.
10. Stick to Neutral Color Palettes
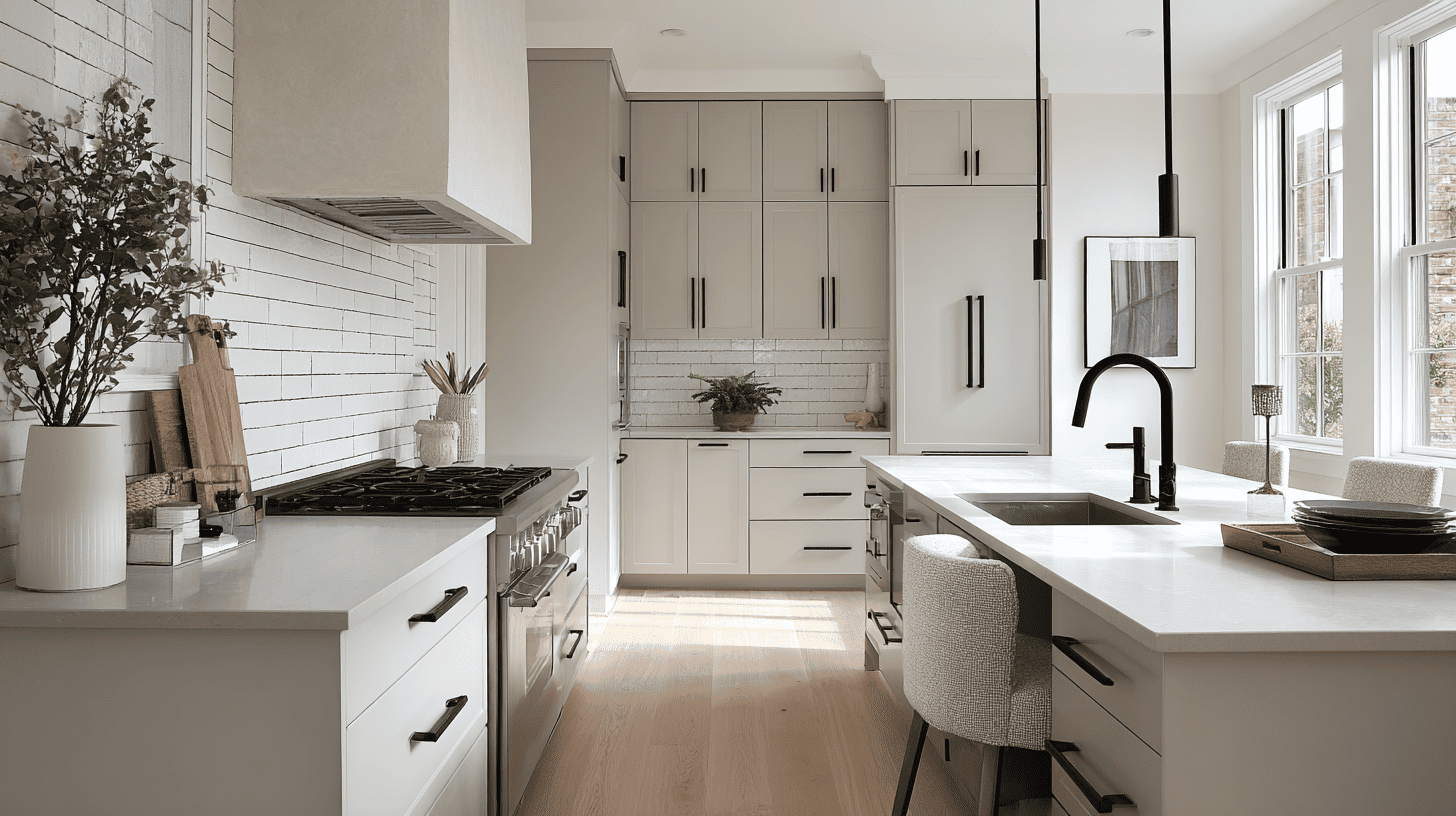
Maintain a grounded, calm tone throughout your kitchen that enhances structural elements rather than competing.
- Use the 60-30-10 rule with dominant gray, secondary white, and accent black.
- Test paint samples in different lighting conditions before committing to colors.
- Layer various shades of the same color family for sophisticated depth.
- Add texture through materials rather than relying on color variety alone.
11. Opt for Industrial Bar Seating
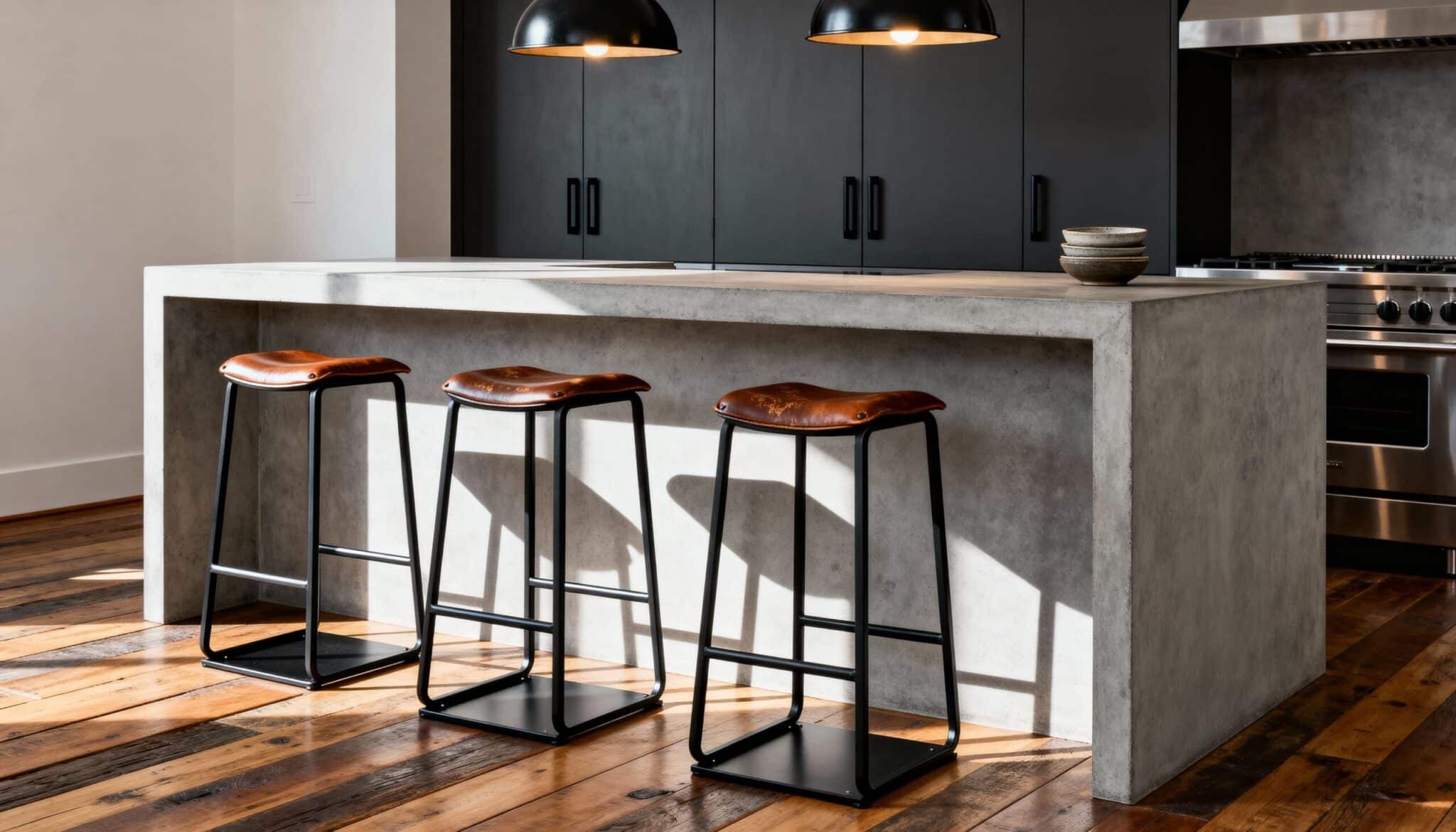
Add practical functionality with stylish bar stools that fit perfectly into your industrial style.
- Select counter-height stools at 24-26 inches for standard 36-inch counters.
- Look for footrests to improve comfort during longer sitting periods.
- Consider backless designs that tuck completely under counters to save space.
12. Go for Concrete or Epoxy Flooring
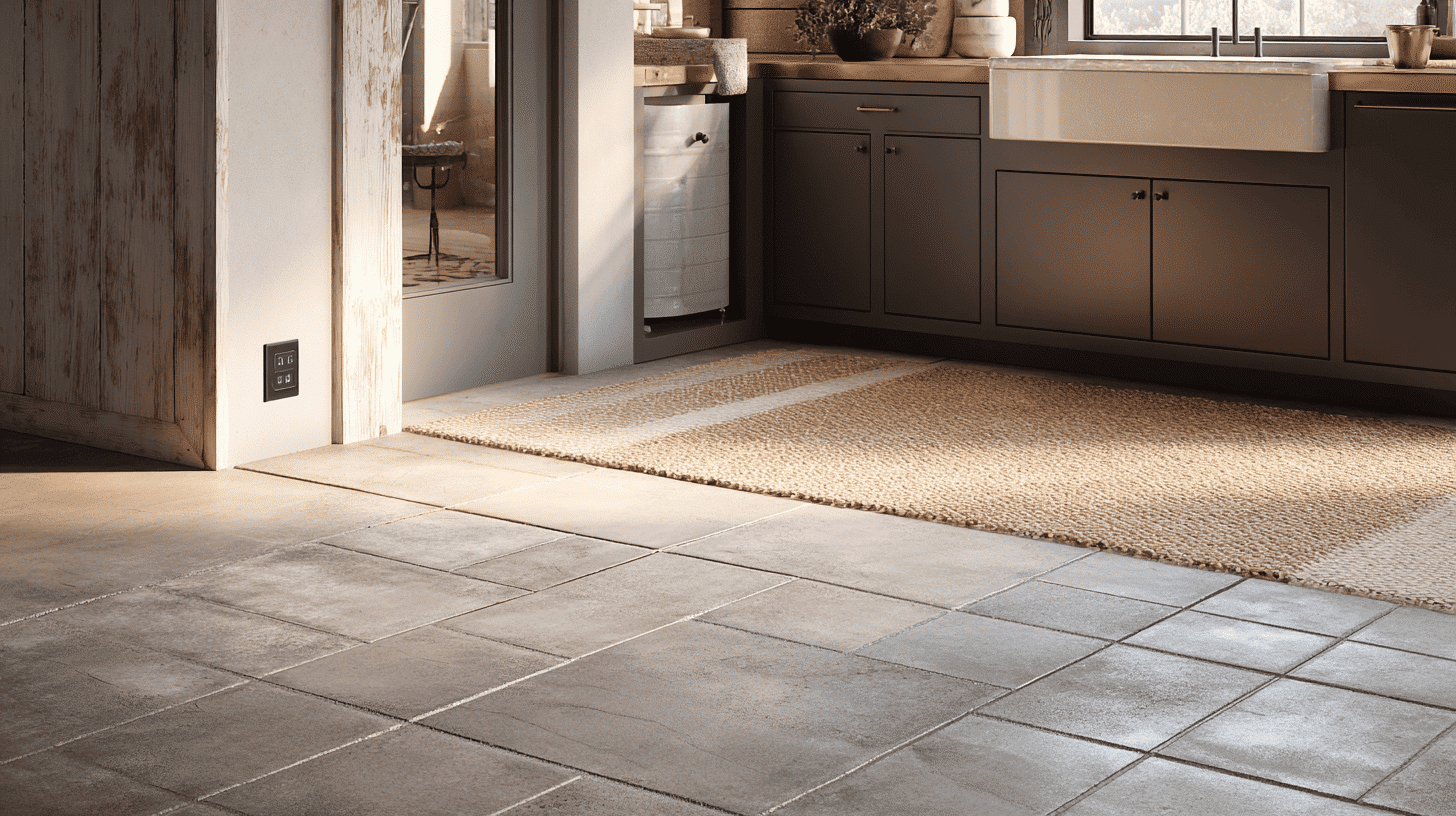
Your flooring sets the entire tone for your kitchen, so keep it raw yet highly practical.
- Add radiant floor heating beneath concrete for warmth during cold months.
- Score concrete in geometric patterns before it fully cures for visual interest.
- Apply non-slip coating in areas prone to water splashes near sinks.
13. Expose Hardware and Brackets
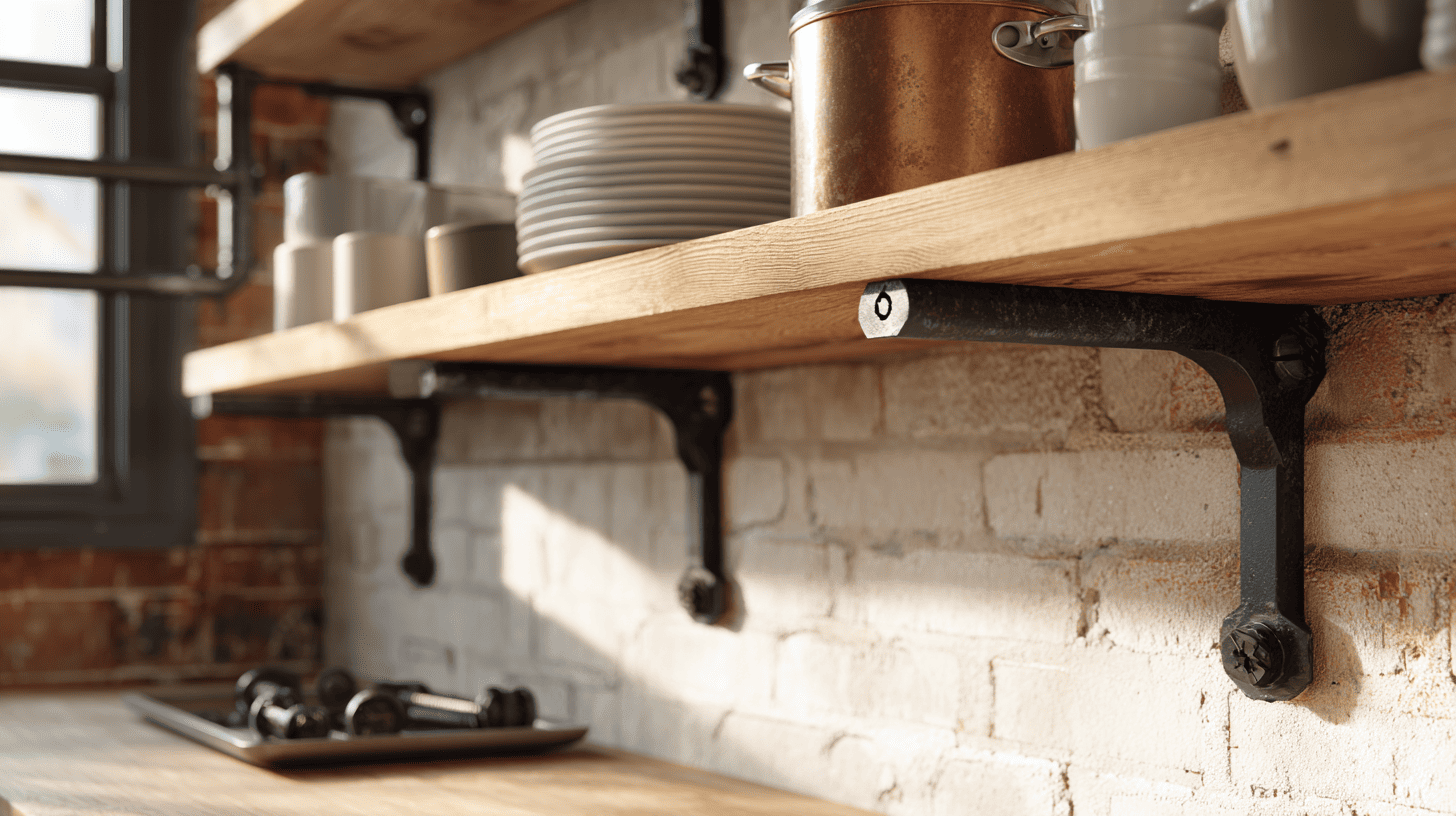
Let visible joinery details celebrate traditional craftsmanship instead of concealing construction methods behind finished surfaces.
- Source original industrial brackets from salvage yards for genuine age and character.
- Apply rust-inhibiting primer before painting metal hardware in humid environments.
- Display bolt heads prominently rather than countersinking them for an original industrial look.
- Use oversized washers as decorative elements on visible fasteners.
14. Frame Windows in Black Metal
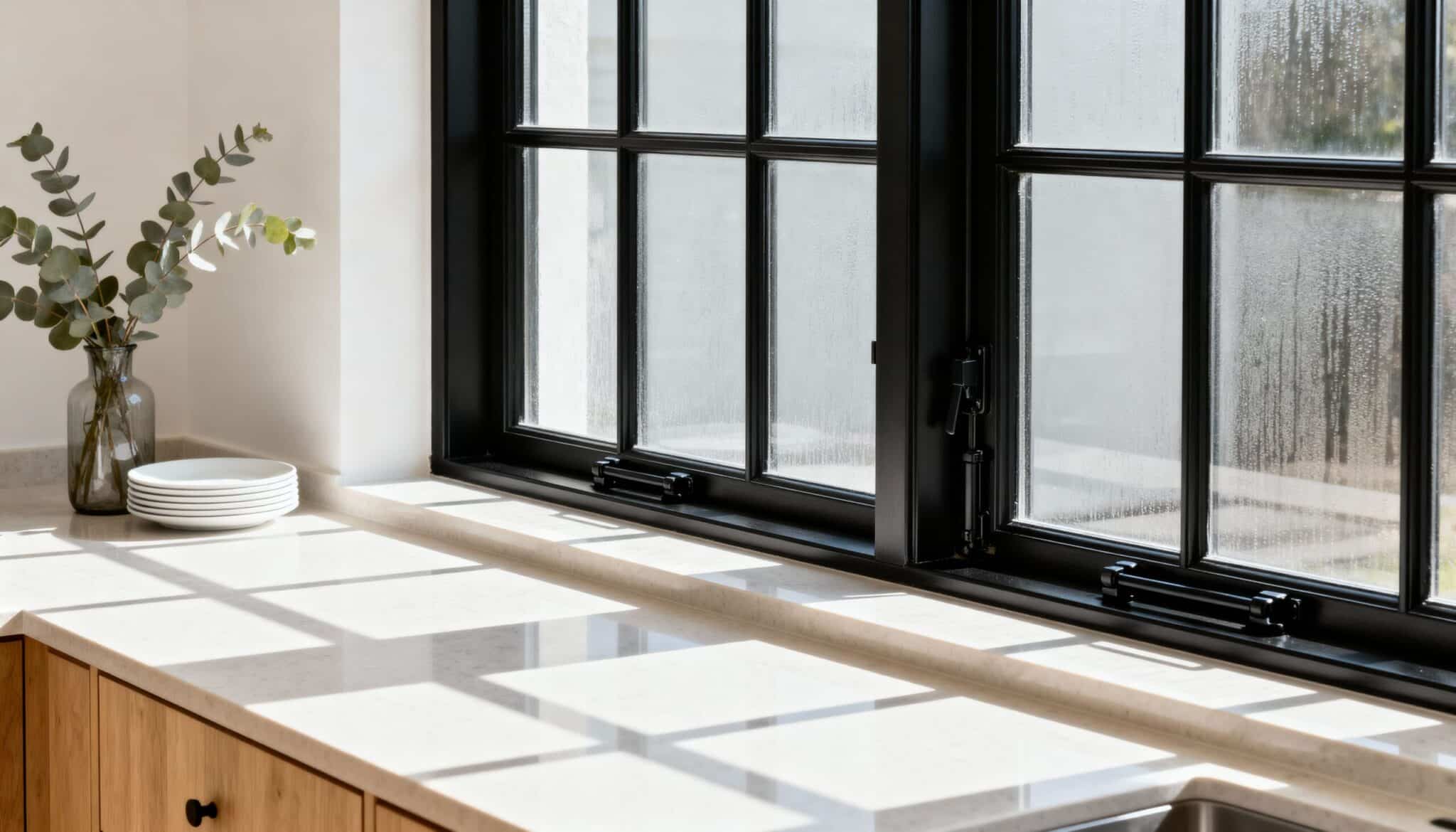
Black-framed windows bring strong structure and visual contrast to lighter kitchen interiors beautifully.
- Measure carefully to ensure frames don’t block natural light unnecessarily.
- Apply thermal breaks in frames to prevent condensation in cold climates.
15. Install a Statement Range Hood
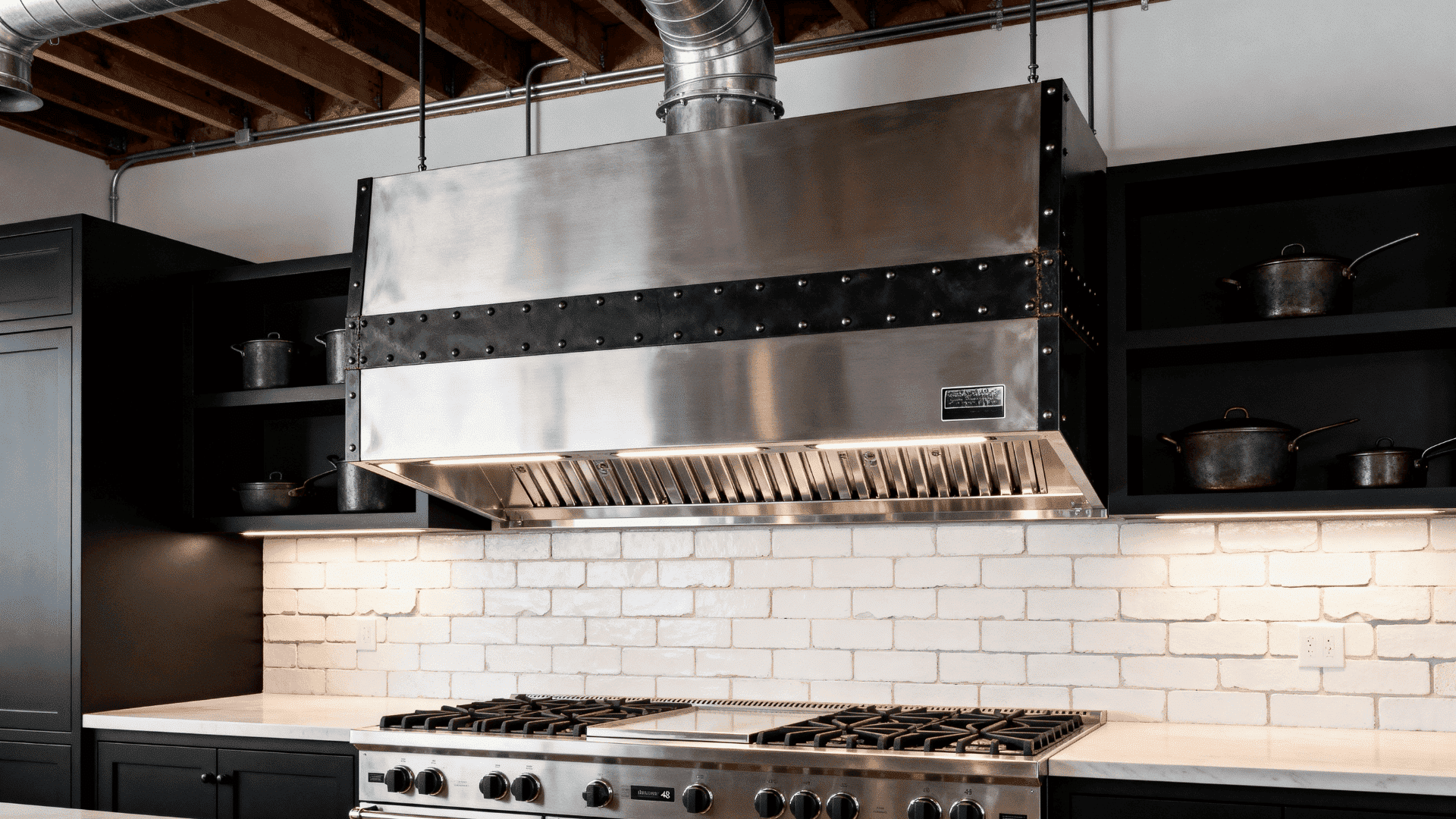
Let your range hood become the dramatic focal point in your entire industrial kitchen design.
- Ensure the CFM rating matches your stove’s BTU output for proper ventilation.
- Extend the hood 3 inches beyond the cooktop width on each side for effective coverage.
- Add interior baffle filters for better grease capture and easier cleaning.
16. Design a Metal-Framed Kitchen Island
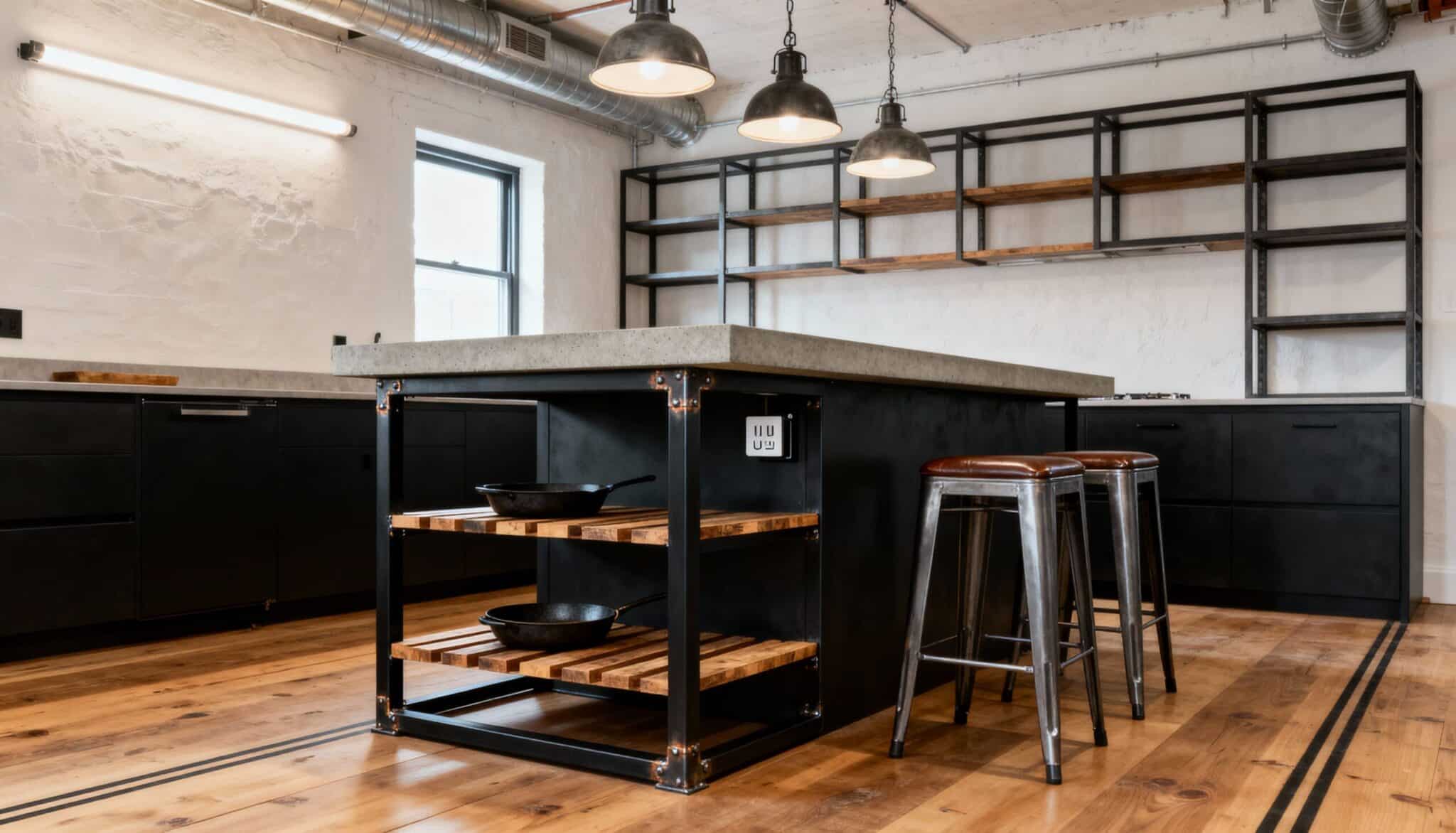
Anchor your entire kitchen layout with a bold industrial island that serves as a commanding centerpiece.
- Weld corner joints for the strongest connection points that support heavy countertops.
- Leave 42-48 inches of clearance around the island for comfortable traffic flow.
- Route electrical through hollow steel tubing to hide unsightly cords safely.
- Apply powder coating to steel frames for a durable, chip-resistant finish.
17. Add Hanging Pot Racks
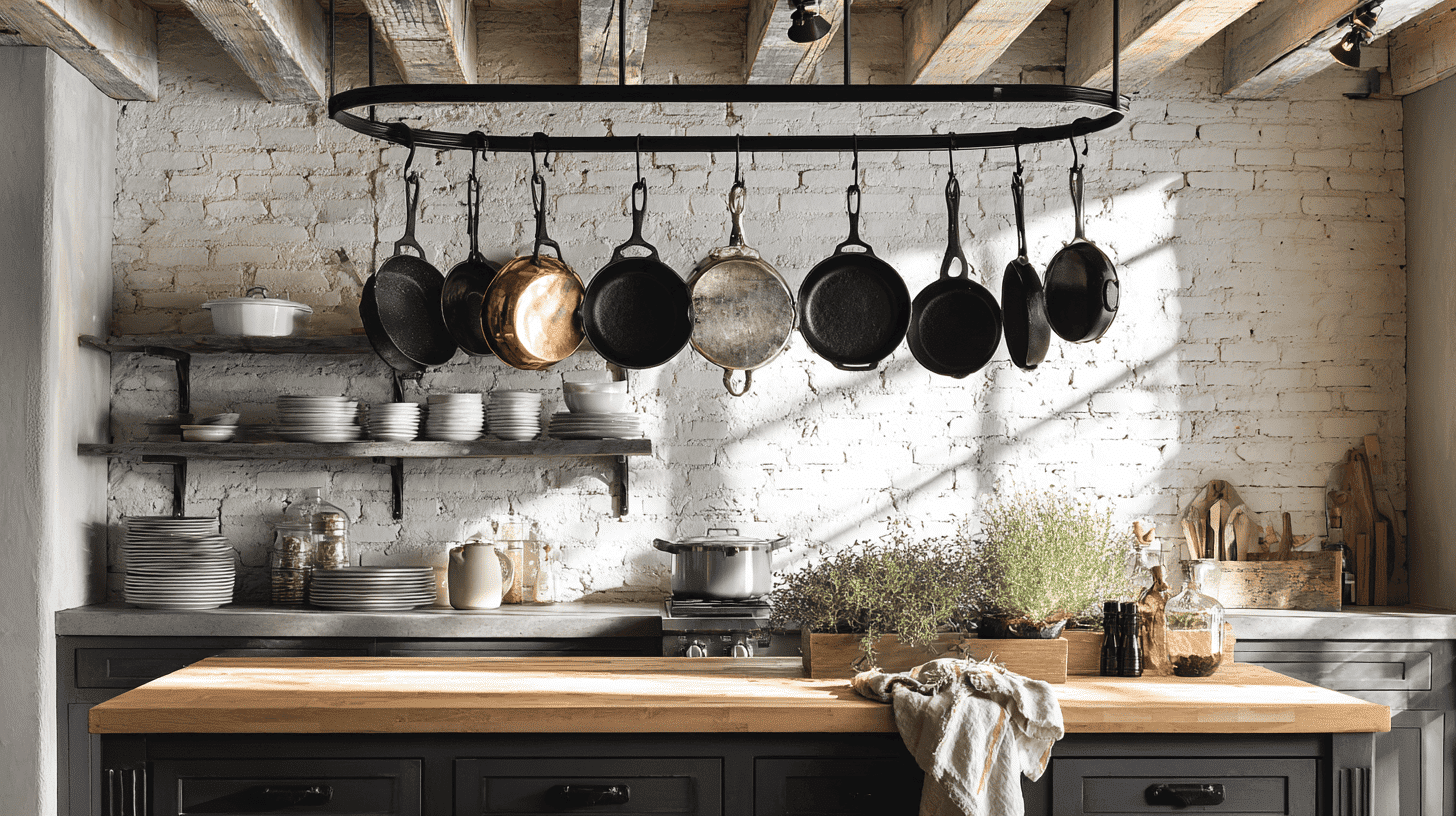
Utilize vertical ceiling space effectively for both practical storage and attractive kitchen decoration.
- Locate ceiling joists before installation to ensure safe weight support.
- Hang the rack 18-24 inches above the island to prevent head bumps.
- Arrange pots by size with the largest on the ends for balanced visual weight.
18. Use Matte Subway Tiles
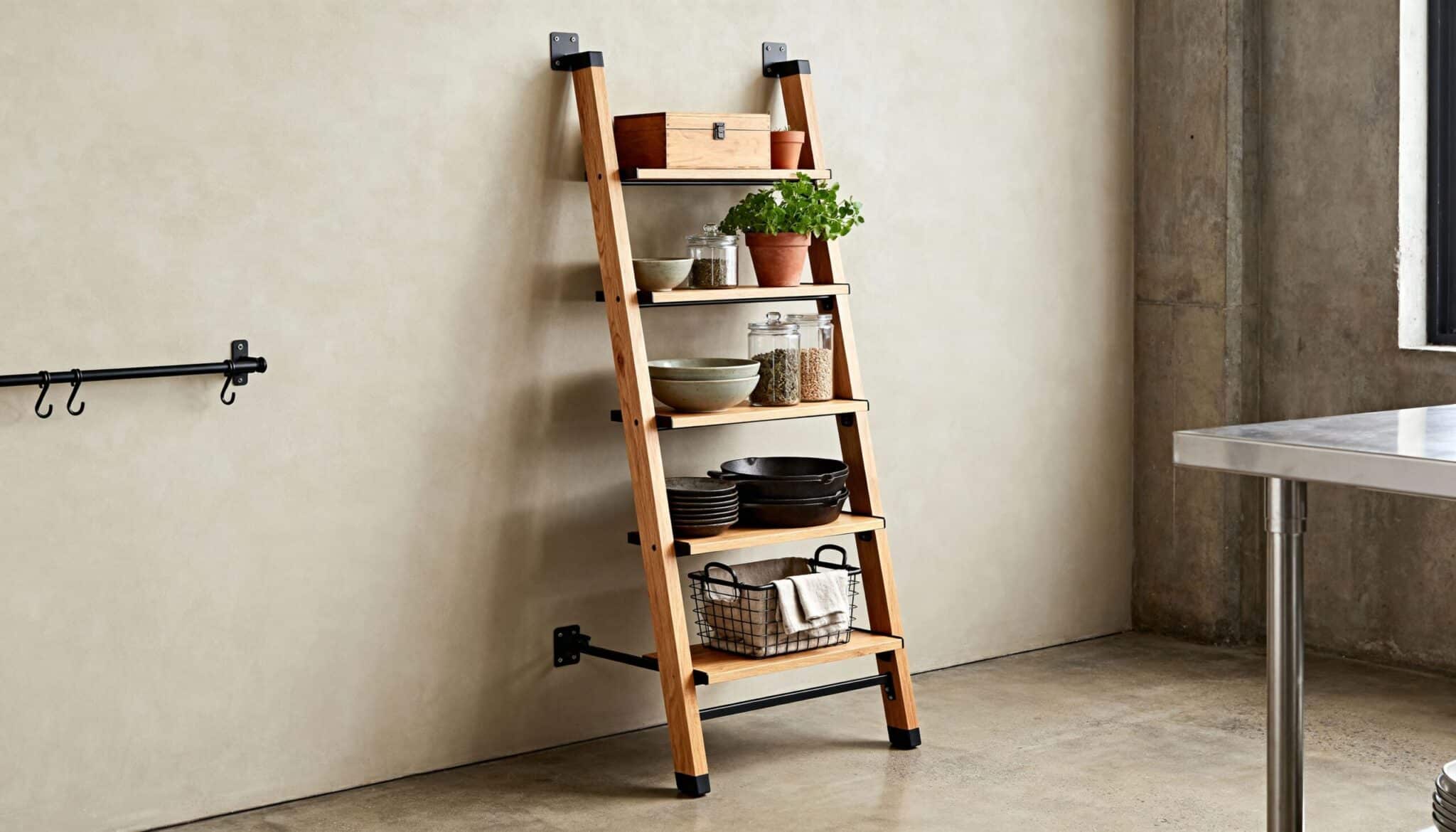
Add subtle texture with understated, industrial subway tiles that provide classic appeal to your industrial kitchen.
- Offset tiles in a running bond pattern for a traditional subway appearance.
- Choose handmade tiles with slight size variations for precise artisan quality.
- Seal grout lines with a penetrating sealer to prevent staining from cooking oils.
19. Install a Deep Utility Sink
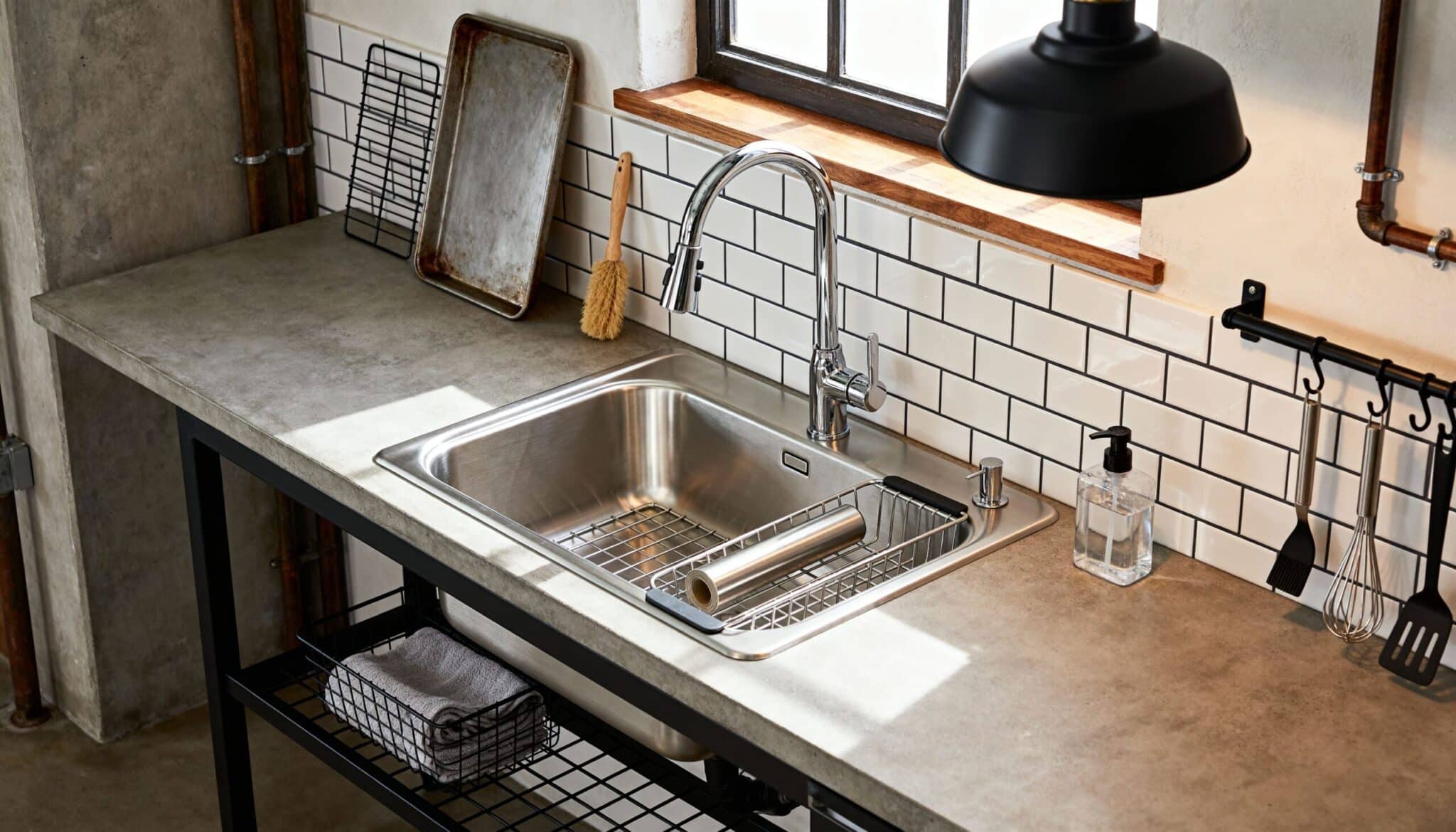
Opt for large, deep basin sinks that successfully merge serious functionality with industrial style.
- Choose 9-10 inch depth to accommodate large roasting pans and baking sheets.
- Position the faucet 2 inches from the back wall for maximum clearance during use.
- Add a bottom grid protector to prevent scratching sink basin surfaces.
20. Use a Vertical Ladder Shelf
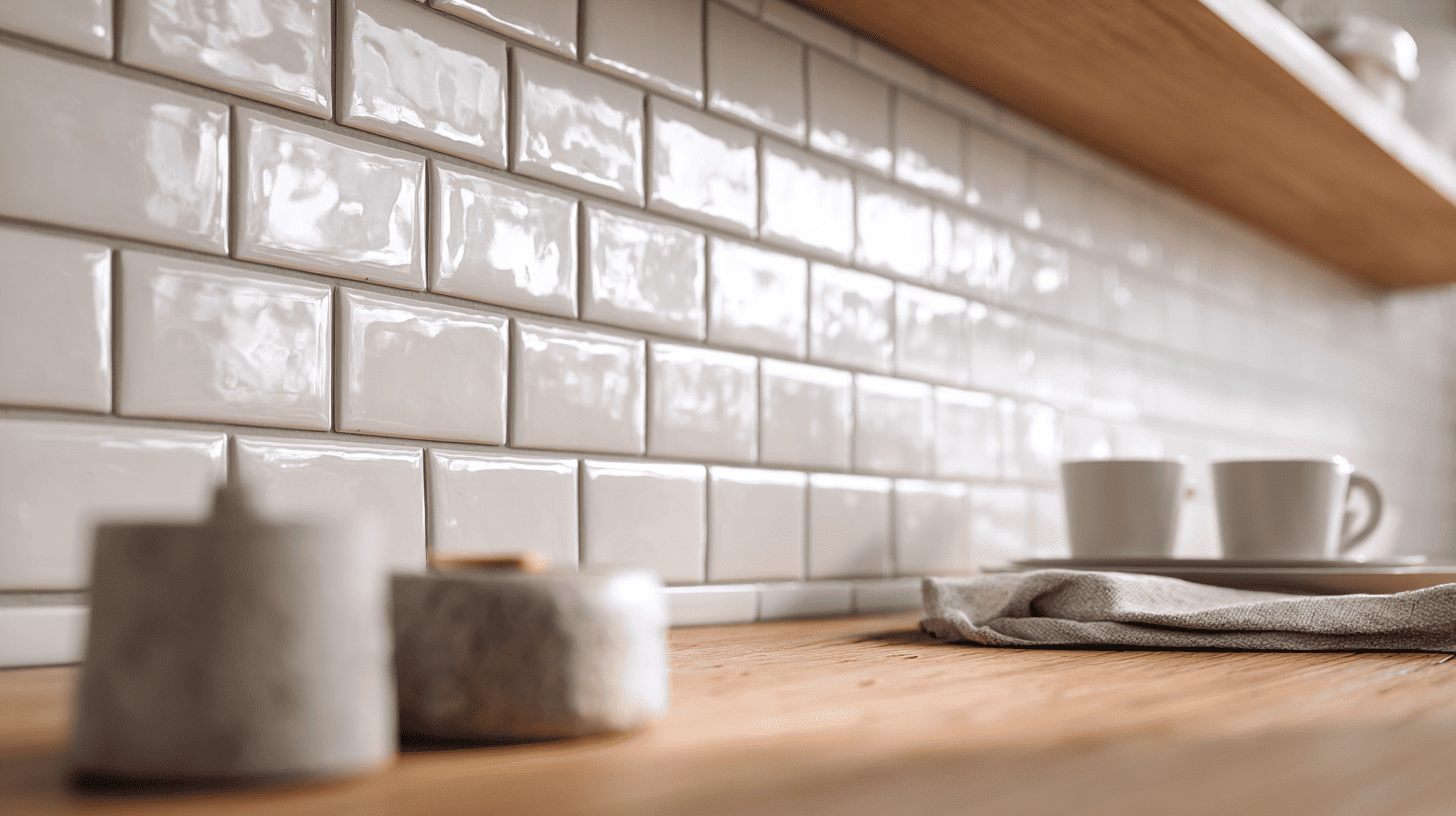
Add vertical height and visual interest with slim, space-saving ladder-style shelving units against walls.
- Secure the top of the ladder to the wall studs to prevent tipping hazards.
- Space rungs 12-15 inches apart for practical storage of various items.
- Sand and oil wooden ladders to prevent splinters while maintaining a raw appearance.
21. Add Under-Cabinet LED Lighting
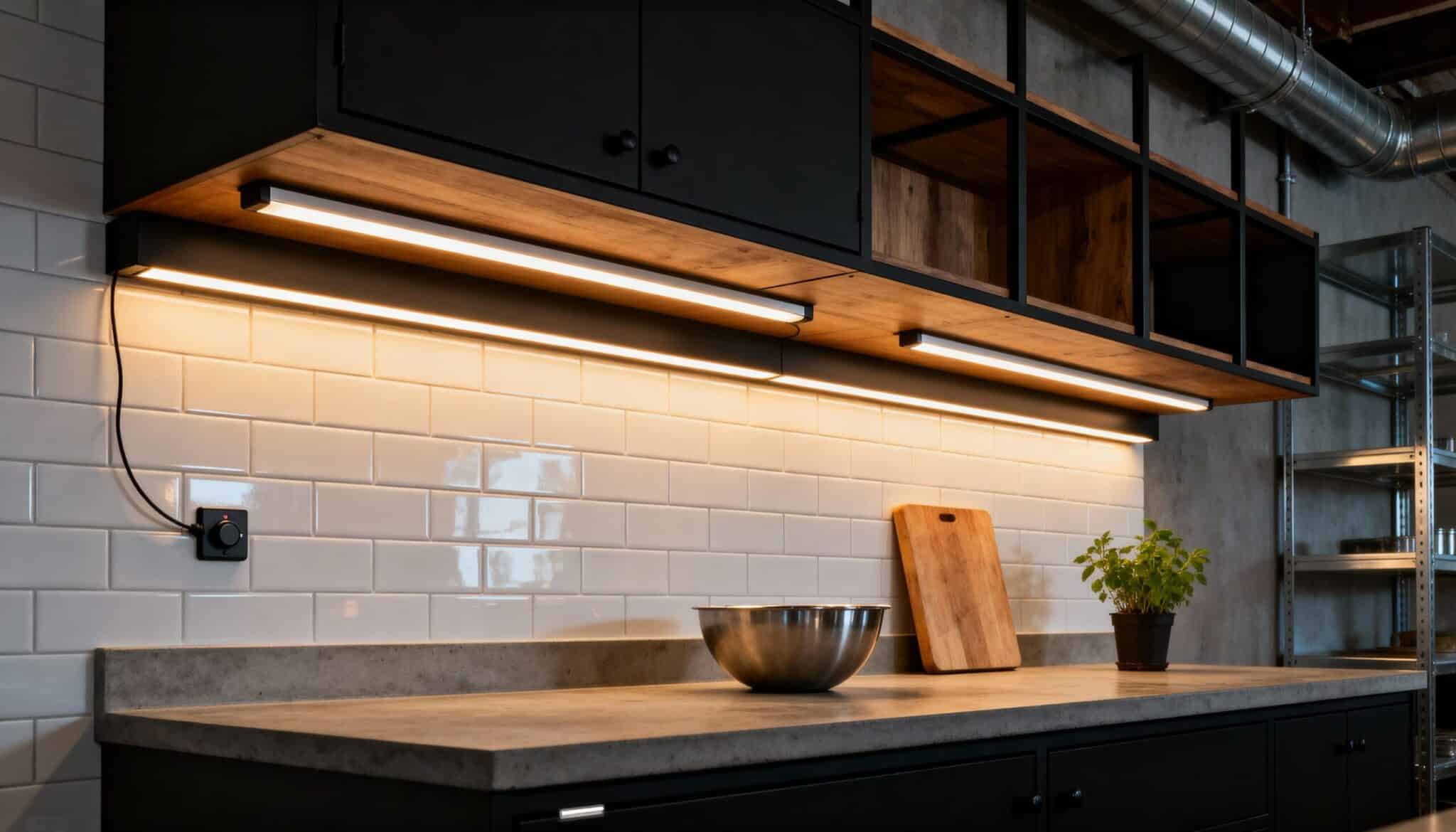
Introduce soft, modern illumination to industrial interiors while maintaining the clean style you want.
- Install dimmable LED strips that adjust from task lighting to ambient glow.
- Conceal strip lights behind trim molding for an invisible light source effect.
- Choose linkable strips to reduce visible wiring and power adapters.
22. Use Mesh or Grate Cabinet Doors
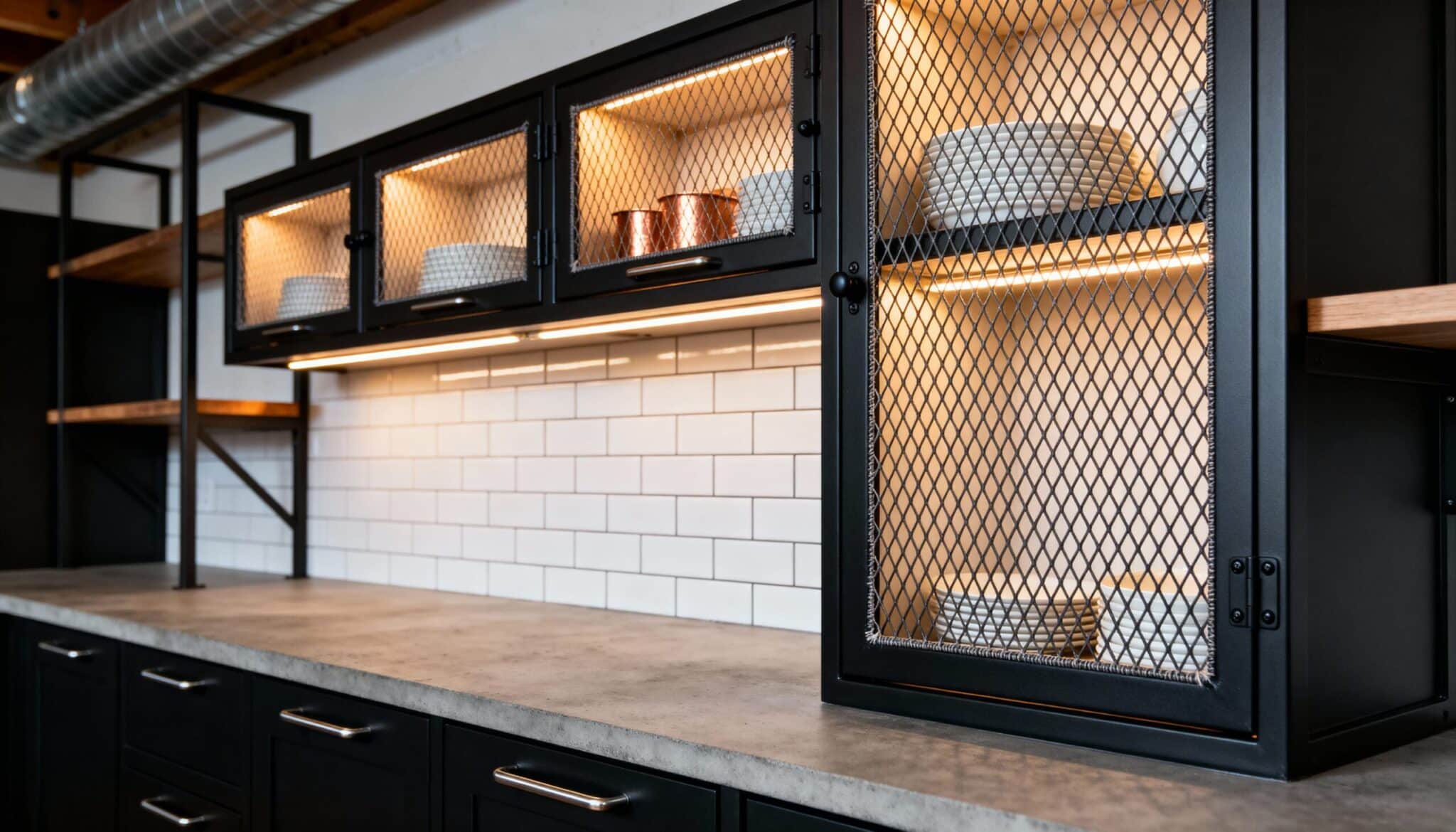
Enhance cabinet ventilation and add interesting texture with industrial metal mesh or grate door inserts.
- Select expanded metal mesh for a stronger structure than woven wire options.
- Cut the mesh slightly oversized, then bend the edges around the door frame for a secure fit.
- Paint the mesh and frame separately before assembly for complete coverage.
- Install soft-close hinges to prevent metal doors from slamming loudly.
Industrial Kitchen on a Budget? Yes, It’s Possible
The industrial style relies on a few key elements that don’t require a complete renovation.
Smart shoppers know the best industrial finds hide in unexpected places.
Thrift stores and flea markets offer vintage metal signs and factory lights for a fraction of retail prices, while restaurant supply stores sell stainless steel pieces that cost half what furniture stores charge.
If you don’t want to go all the way with a complete remodel, you can focus on these affordable changes first:
- Paint goes a long way – Dark charcoal or slate gray walls instantly create that warehouse feel. One gallon covers about 400 square feet and costs under $40.
- Swap out cabinet hardware – Black metal handles and pulls transform basic cabinets. Most hardware stores sell these for $2-5 per piece.
- Remove upper cabinet doors – This creates open shelving at zero cost. Just unscrew the hinges and store the doors in case tastes change later.
- Add metal bar stools – Found at discount stores for $30-60 each, these bring industrial flair to any kitchen island or counter.
Sometimes the tiniest updates create the most dramatic results. Replacing a basic light fixture with an Edison bulb pendant light costs around $50 but completely changes the room’s mood.
You should also consider what NOT to change.
Stainless steel appliances already fit the industrial look perfectly. If the kitchen has them, that’s money saved. Concrete or wood floors? Keep them – they’re already on-trend for this style.
Which industrial kitchen idea will you try first to make your space truly stand out?

