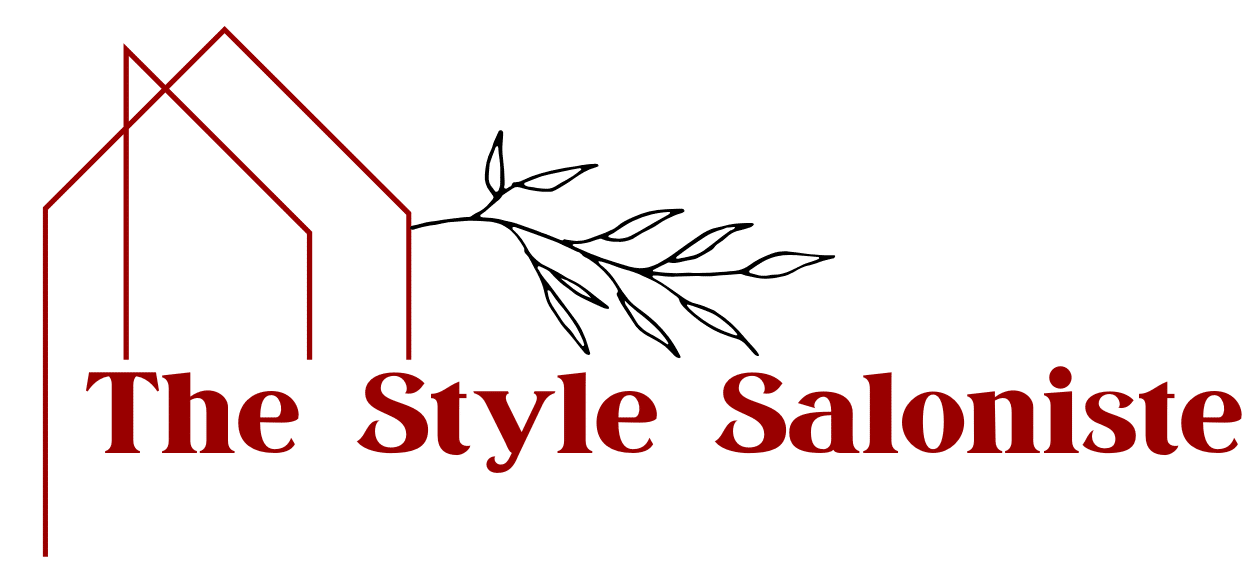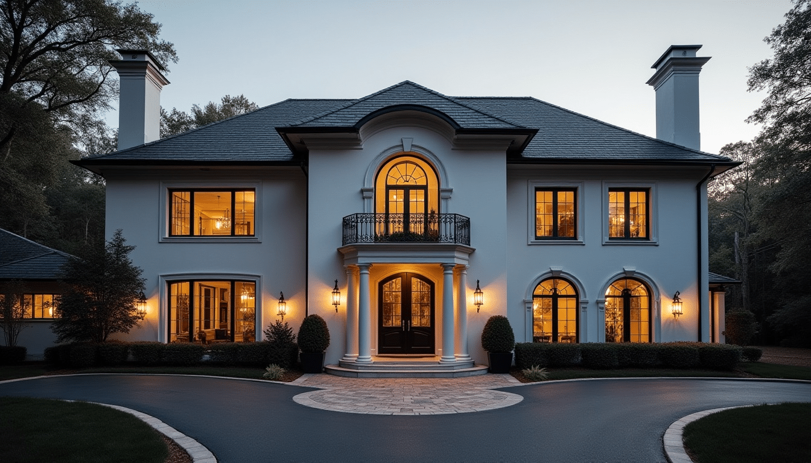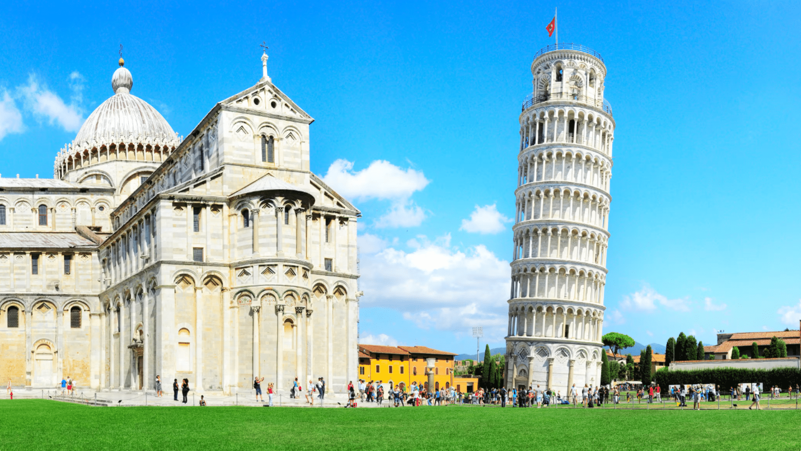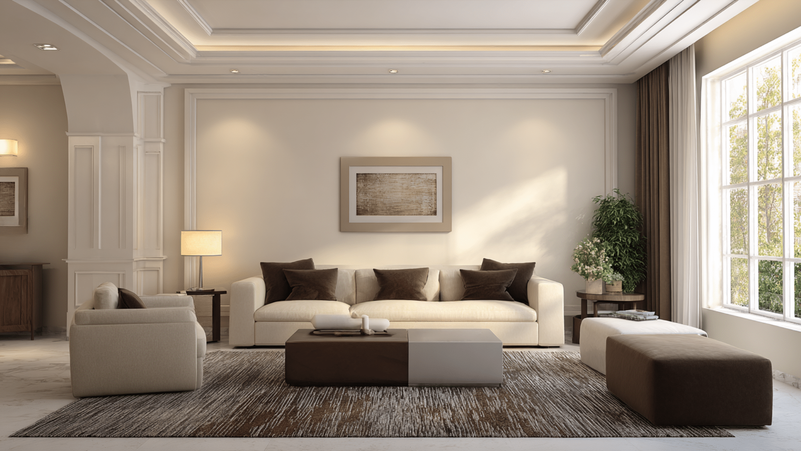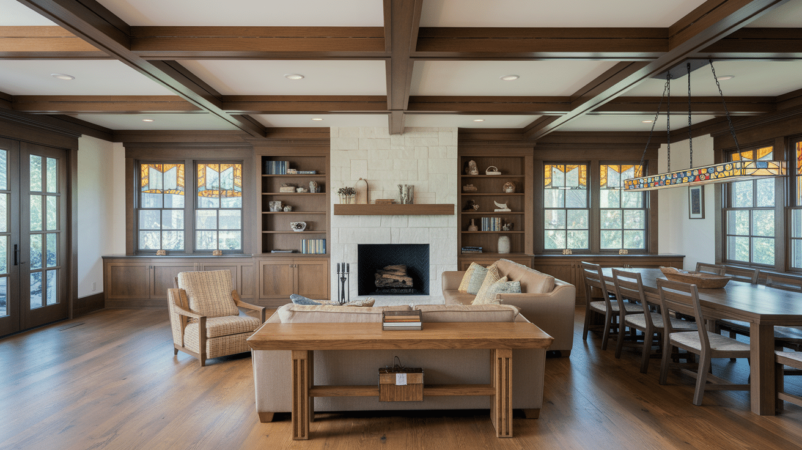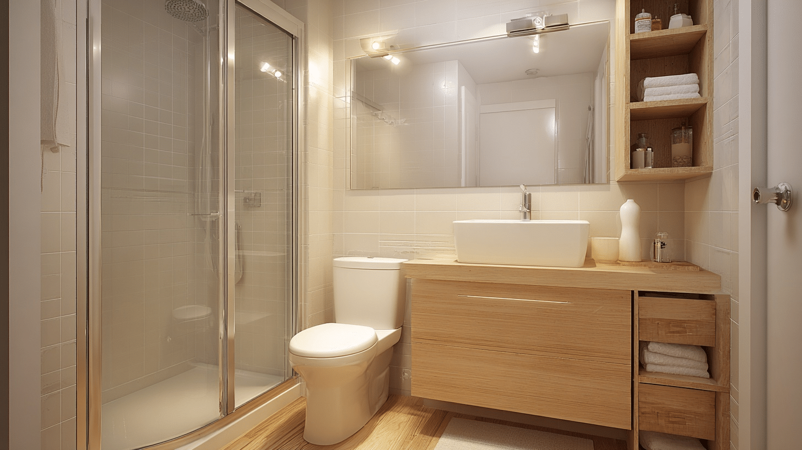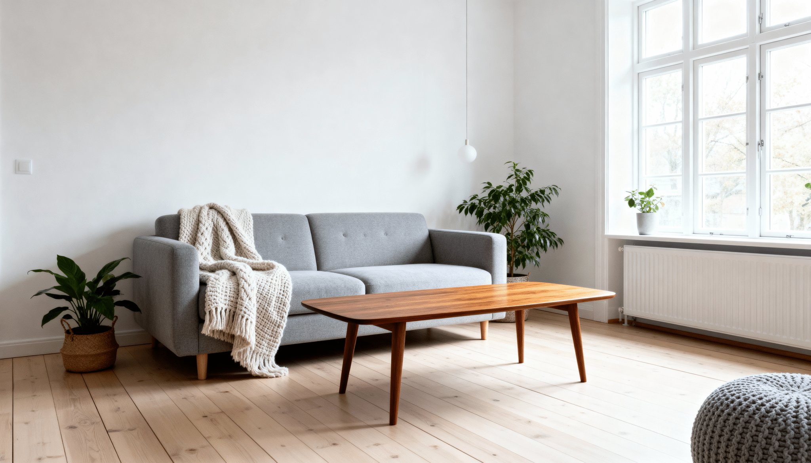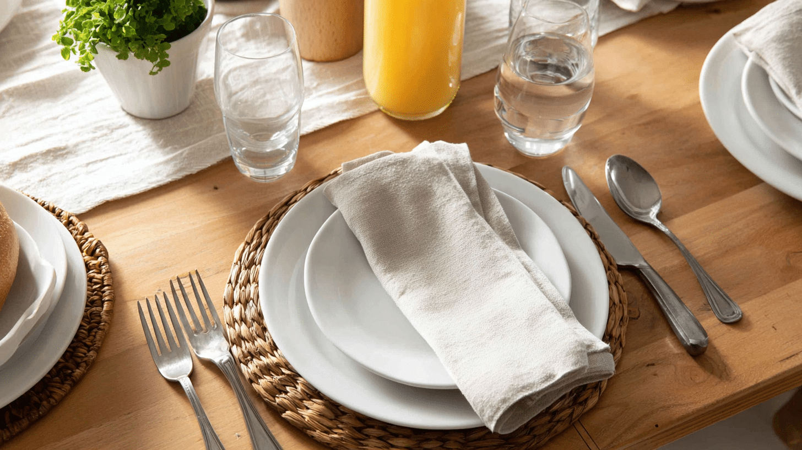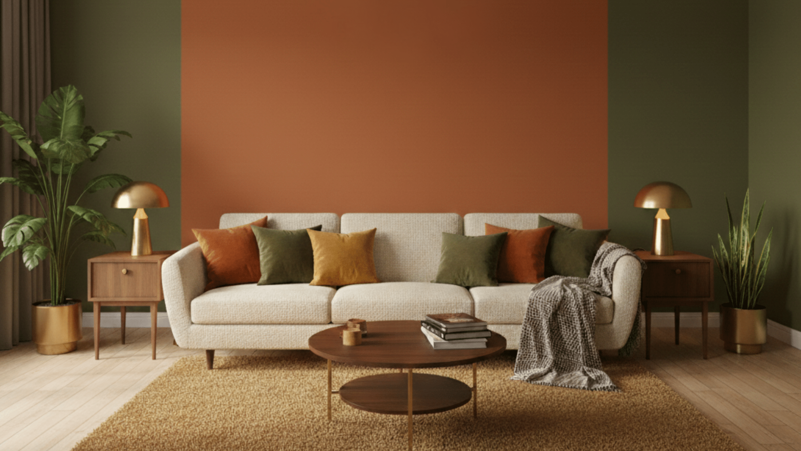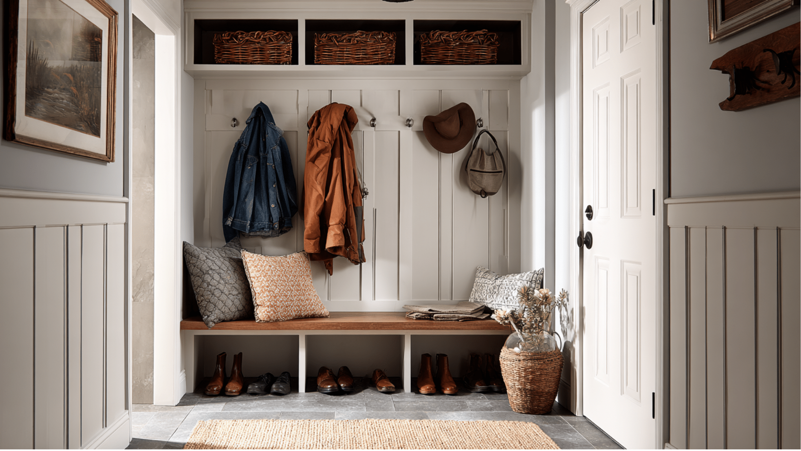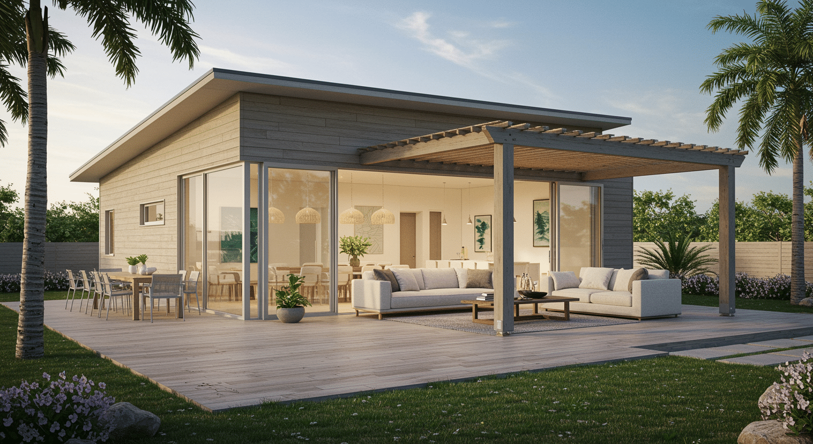Historical Roots
Georgian architecture, named after the four King Georges who reigned between 1714 and 1830, was the dominant building style in Britain and its colonies.
Inspired by classical ideals from ancient Greece, Rome, and the Italian Renaissance, it emphasized symmetry, balance, and proportion, qualities that gave it a sense of mathematical precision.
Windows aligned neatly, doors sat centered, and façades appeared orderly without being overly ornate.
Emerging during Britain’s rise as a global trading power, the style reflected Enlightenment values of reason and harmony while showcasing prosperity and cultural confidence.
It shaped not only private houses but also grand public buildings and ambitious urban projects, especially in cities like Bath and London, under the guidance of architects such as John Wood the Elder.
Spreading across colonial America as well, Georgian design left a lasting legacy that continues to define many historic cityscapes today.
Design Features of a Georgian Style House
Every element follows classical proportions that create order and dignity, which is why these homes still look fresh after 300 years.
- Symmetry and Layout: Perfect front facade symmetry with evenly spaced windows and a centered front door. Rectangular rooms connect through wide hallways with a central staircase.
- Windows and Trim: Multi-pane sash windows (six or nine panes) in neat rows. White trim contrasts against brick or stone walls.
- Entrances: Centered front door framed by columns or pediments. Often painted bold colors like navy or forest green.
- Rooflines: Simple hipped or gabled roofs with slate or clay tiles. Paired chimneys for balance.
- Materials: Red brick dominates with white or cream trim. Stone and painted wood also common.
- Interiors: High ceilings (10-12 feet), crown molding, wainscoting, elaborate fireplaces, and central staircases with turned balusters.
These elements create homes that feel both grand and livable, embodying classical ideals while remaining comfortable for modern life.
A Modern Georgian Style House: Exterior and Interior Styles
Today’s Georgian-style homes blend traditional elements with contemporary living needs. Builders adapt classic features to work with modern materials and lifestyle requirements.
1. Traditional Brick Georgian
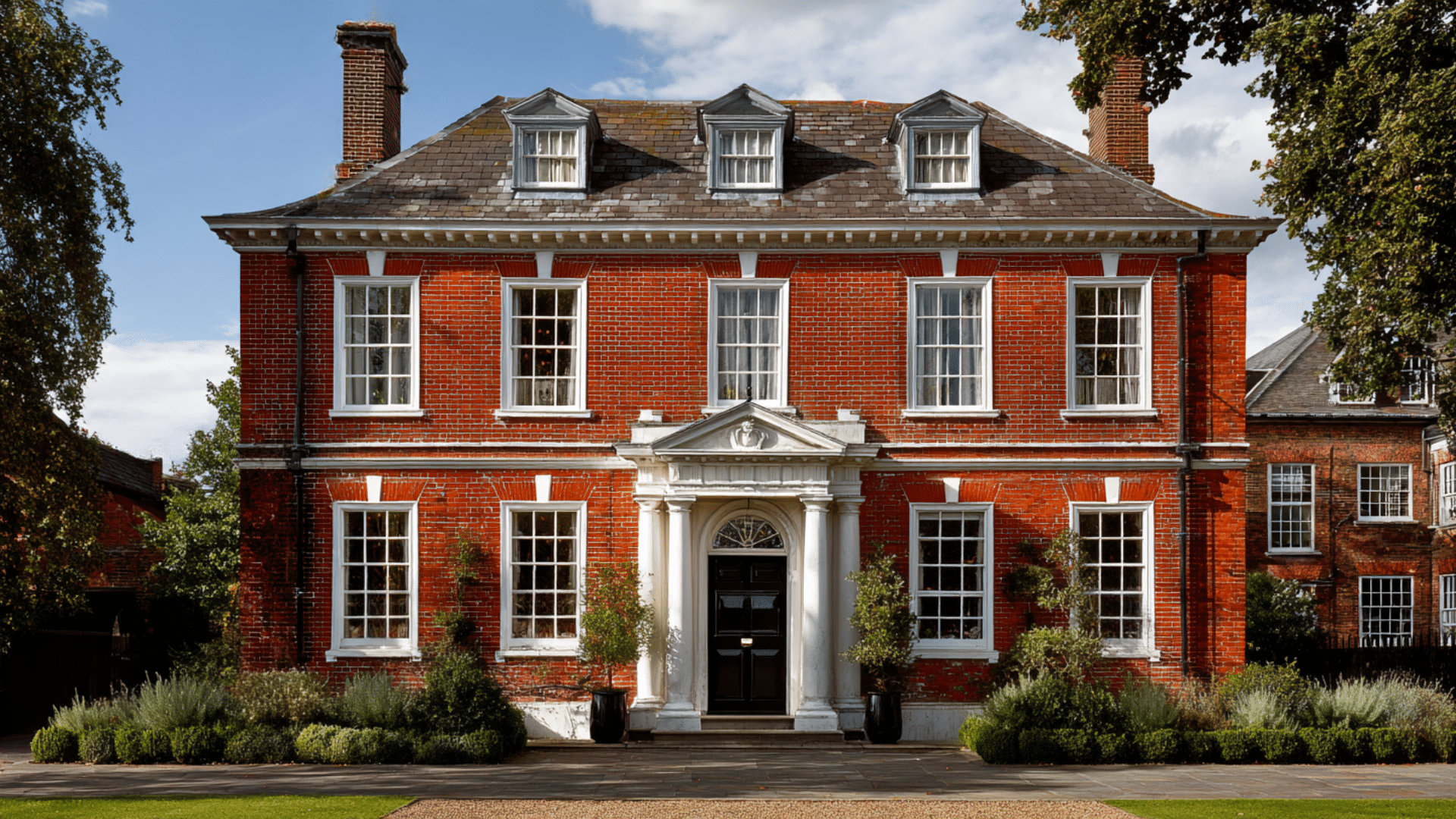
Features red or brown brick walls with white trim around windows and doors. The facade maintains perfect symmetry with evenly spaced windows and a centered entrance.
Classic proportions create effortless curb appeal that never goes out of style.
2. Stone Georgian Revival
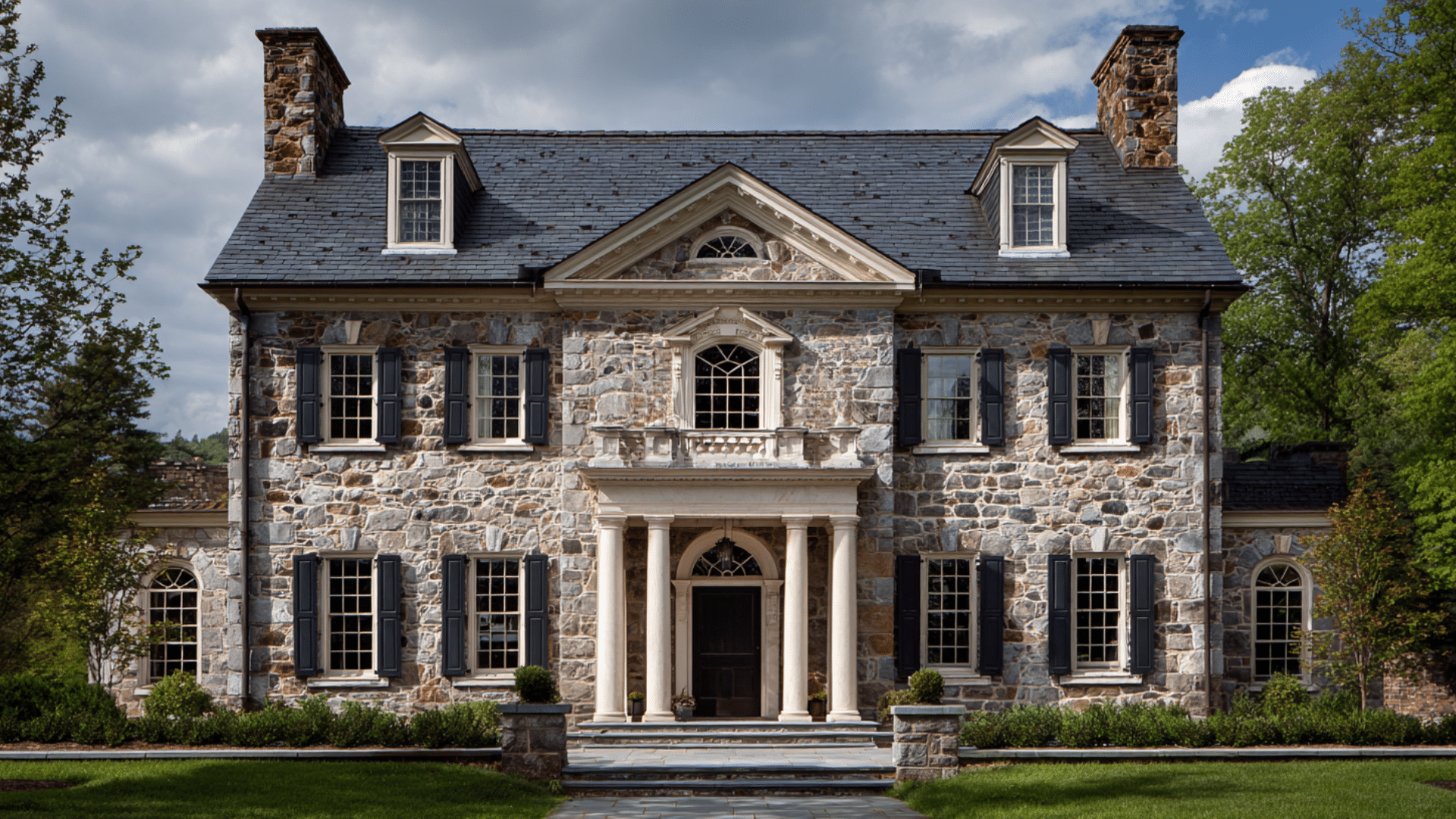
Uses natural stone or veneer for an upscale appearance, often incorporating architectural details such as quoins and decorative window headers to add visual interest.
This approach creates sophisticated homes with lasting value.
3. Colonial Georgian Blend
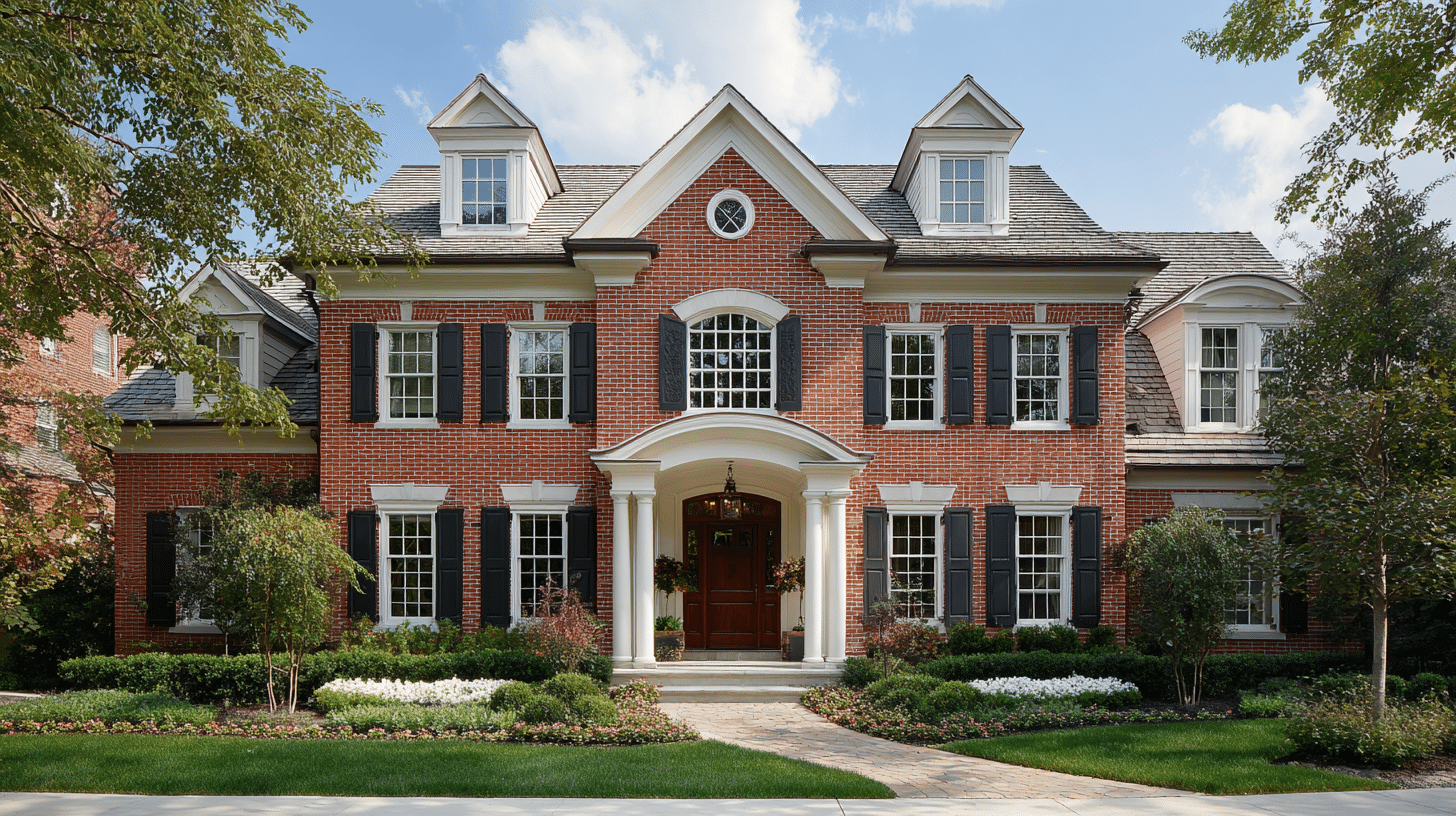
Combines Georgian proportions with American colonial elements, such as shutters and dormer windows. This style works well for larger family homes in suburban settings.
The blend offers a traditional charm with modern, practical living spaces.
4. Formal Living Spaces
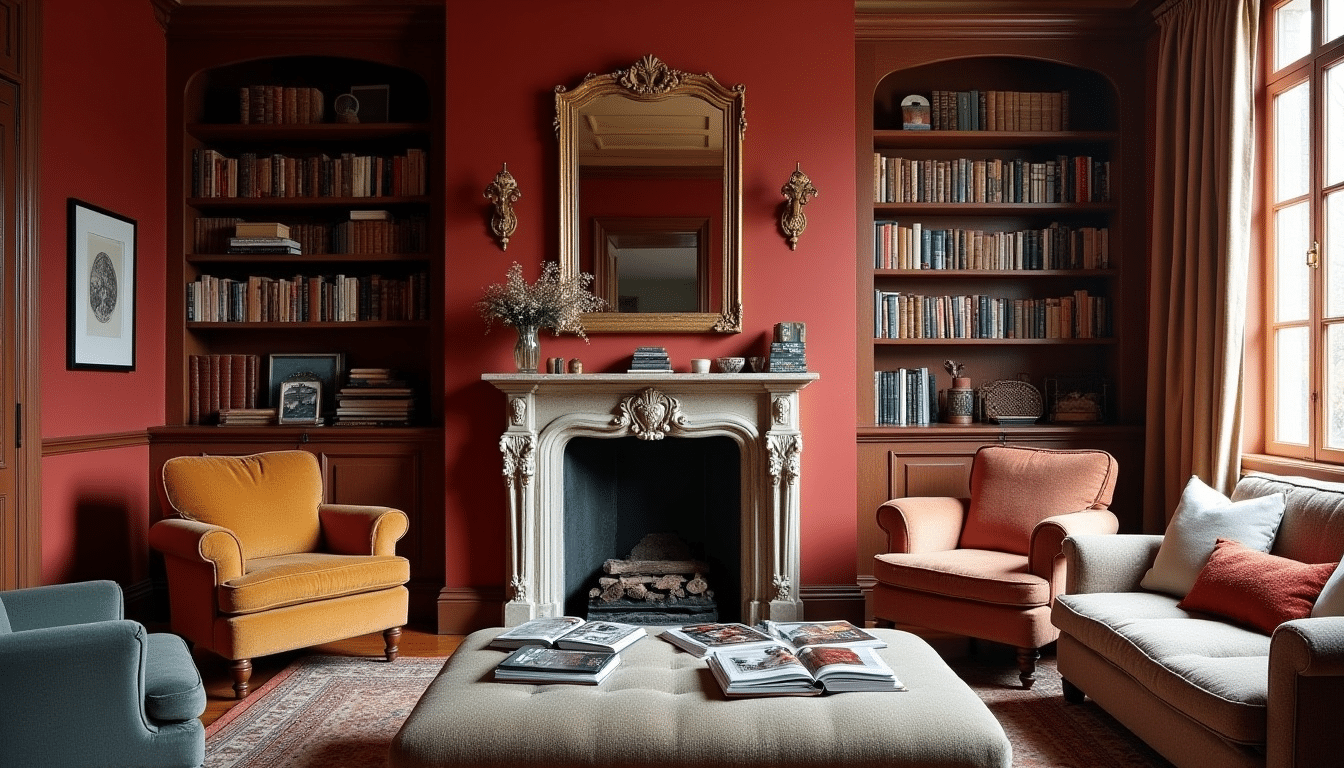
Grand rooms with high ceilings, crown molding, and hardwood floors create impressive spaces for entertaining and socializing.
Fireplaces often serve as focal points, featuring classical mantels and built-in bookcases that flank each side, adding functionality and visual appeal.
5. Updated Kitchen Design
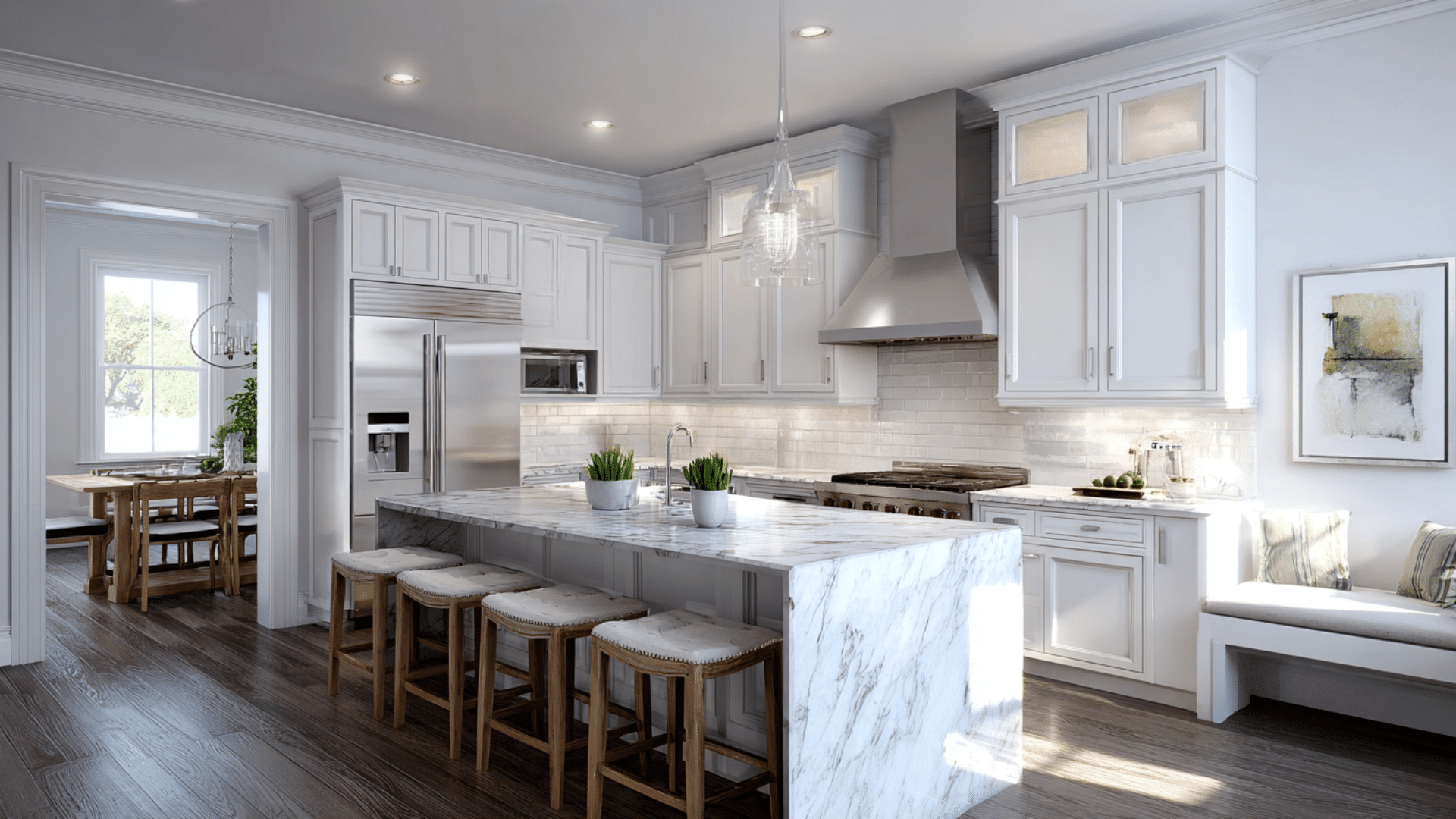
Modern kitchens maintain Georgian proportions while including contemporary appliances and conveniences.
White cabinets with raised panels echo traditional door styles throughout the home. Islands and breakfast bars add functionality without compromising the classical aesthetic.
6. Master Suite
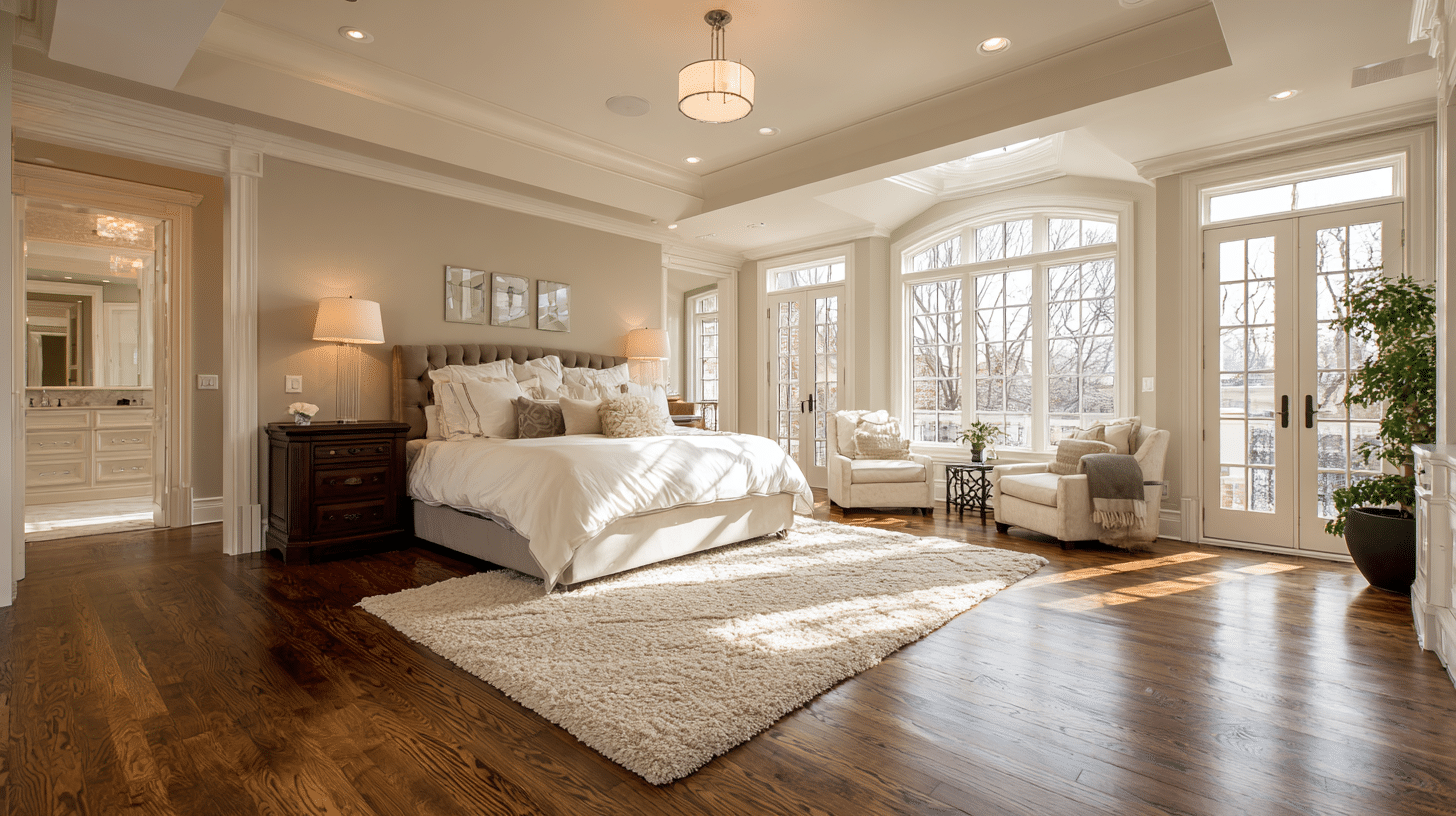
Spacious bedrooms feature sitting areas and walk-in closets, providing a luxurious private retreat.
Bathrooms include soaking tubs and separate showers while maintaining the style’s clean, geometric lines. Rich materials add comfort and sophistication.
7. Home Office Spaces
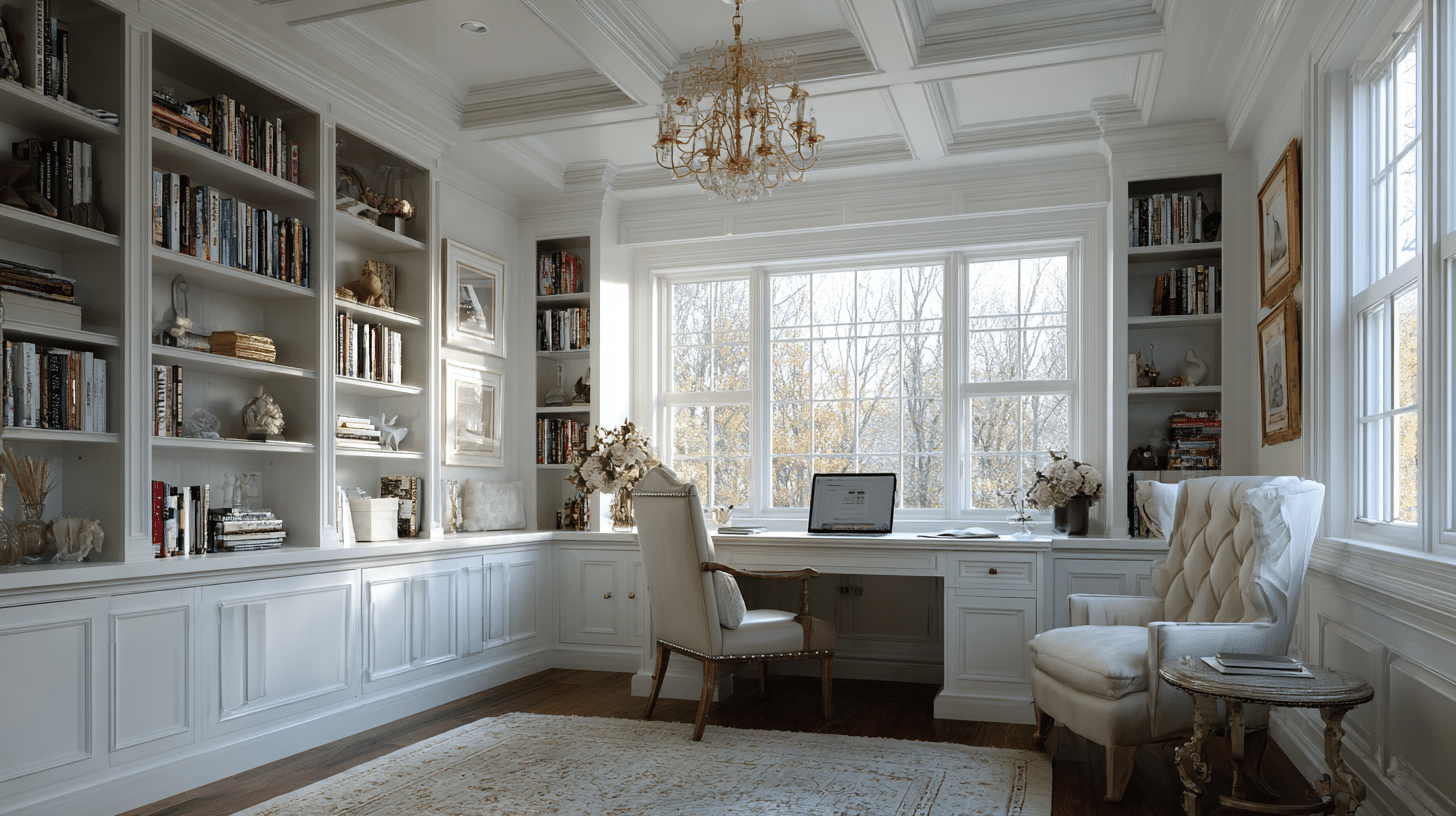
Studies incorporate built-in shelving and traditional wainscoting for a sophisticated work environment.
Large windows provide natural light for productivity while maintaining the home’s symmetrical exterior appearance. Classic details inspire focused, comfortable work sessions.
8. Open Floor Plans
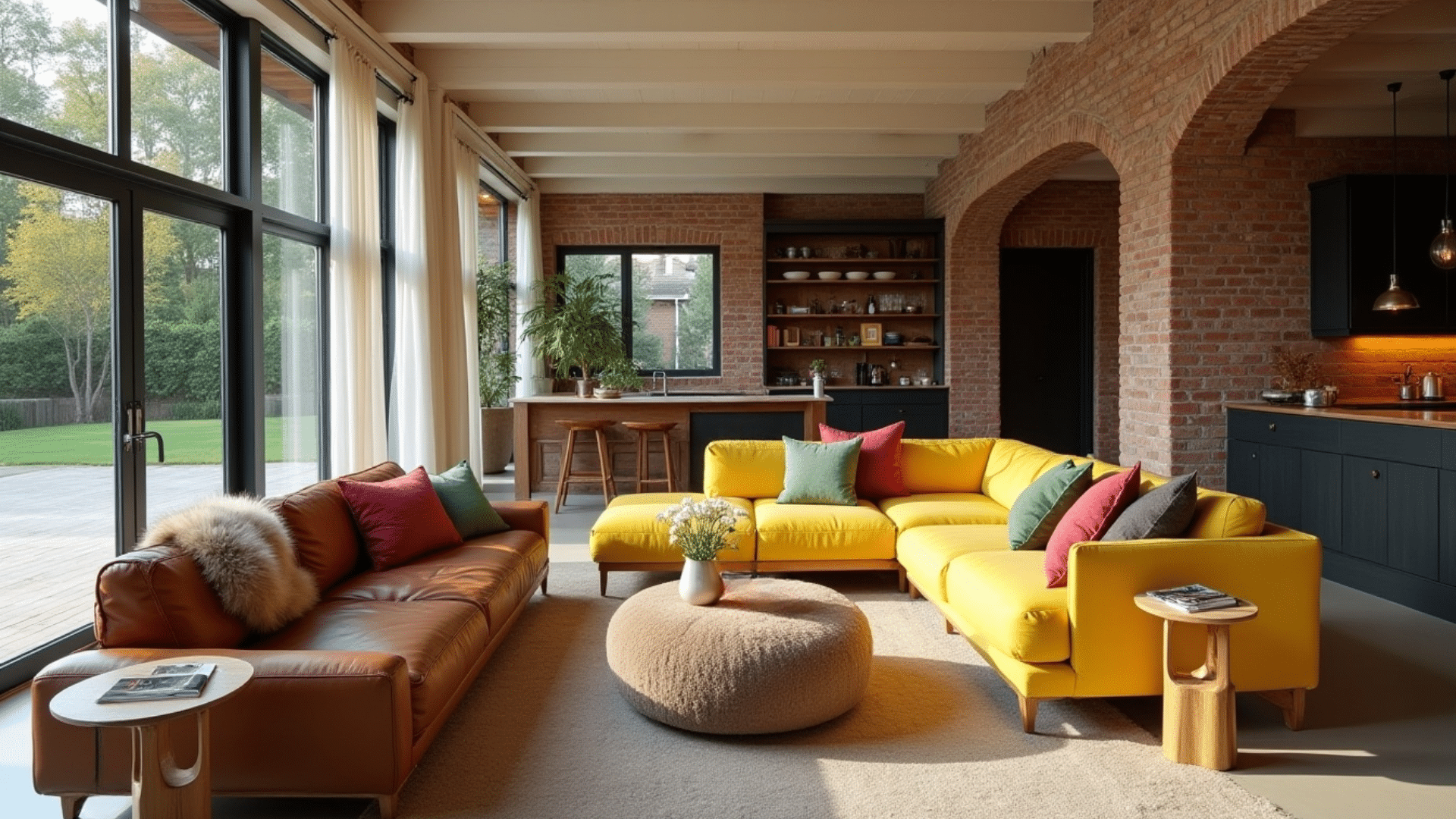
Modern Georgian home often adapts traditional room layouts to suit contemporary family living.
Living rooms connect to kitchens while preserving the style’s sense of order and proportion. Flexible spaces accommodate today’s casual lifestyle preferences.
Pros and Cons
| Pros | Cons |
|---|---|
| Never goes out of style, maintains value | Quality materials and details increase building expenses |
| Classic design appeals to many buyers | Formal layout restricts modern open-plan preferences |
| Brick and stone construction lasts for centuries | Multi-pane windows and trim need regular upkeep |
| High ceilings and generous proportions feel luxurious | Older homes may lack modern insulation standards |
| Balanced proportions create visually pleasing homes | Traditional room layouts suit formal than casual lifestyles |
Tips for Incorporating Georgian Features in Your Home
You don’t need to build a new house to enjoy Georgian-style elements.
These simple additions can bring classical elegance and balanced proportions to any home.
- Add symmetrical window treatments and exterior shutters
- Install multi-pane windows or window film grid patterns
- Paint your front door a bold traditional color
- Use crown molding and chair rails throughout the interior
- Choose classic brick or stone for accent walls
These Georgian touches work in both traditional and contemporary homes, creating an effortless appeal that increases your property’s visual interest and potential value
If you’re considering Georgian architecture for your next home project, remember that investing in quality construction and authentic details pays off.
These homes age gracefully, maintain their market appeal, and provide comfortable living for generations.
Georgian-style home proves that some design principles never lose their charm or functionality.
