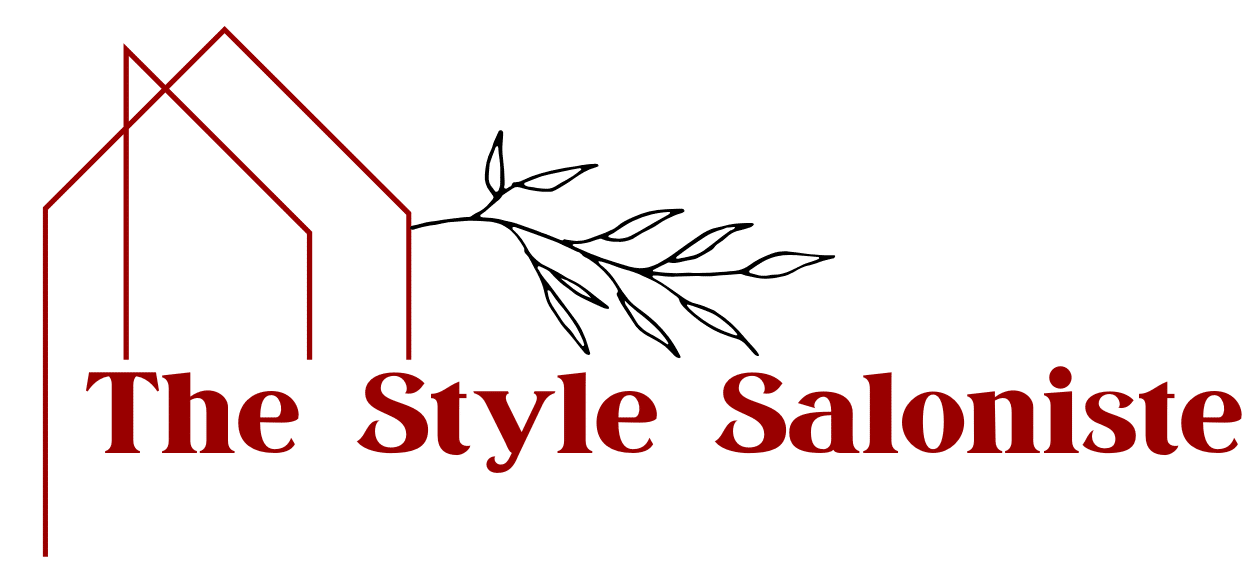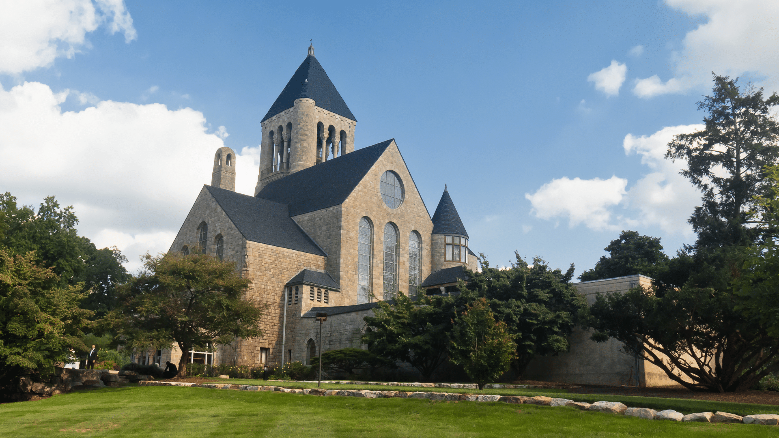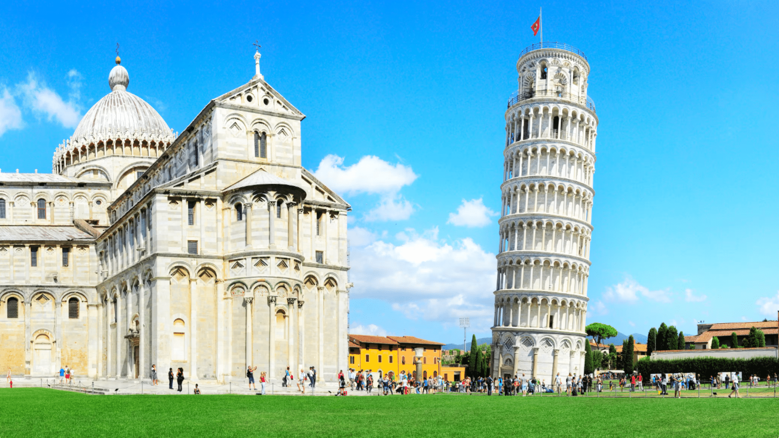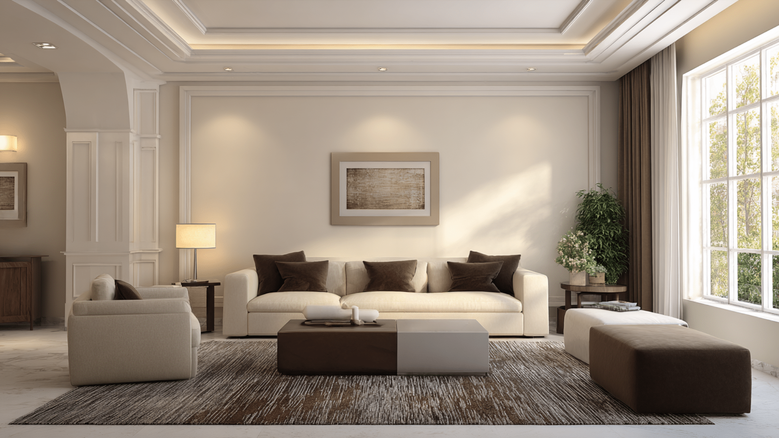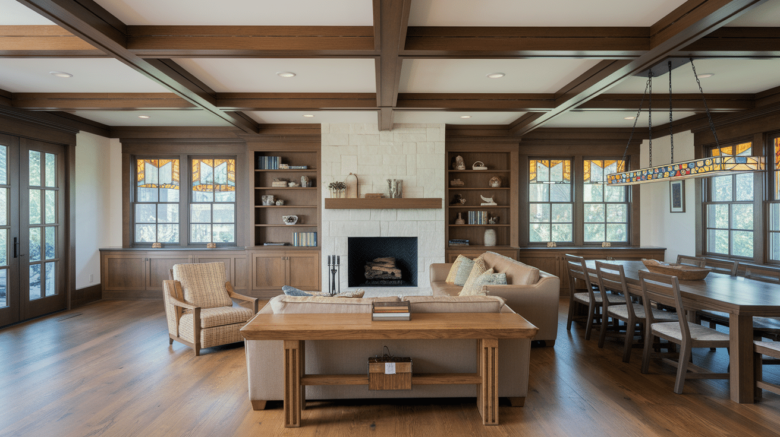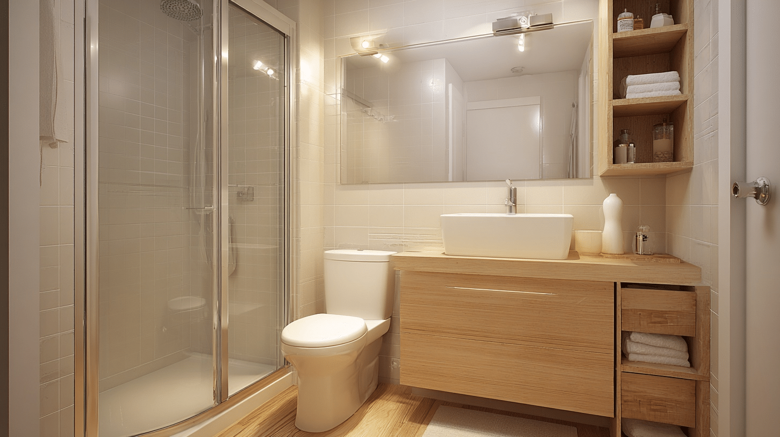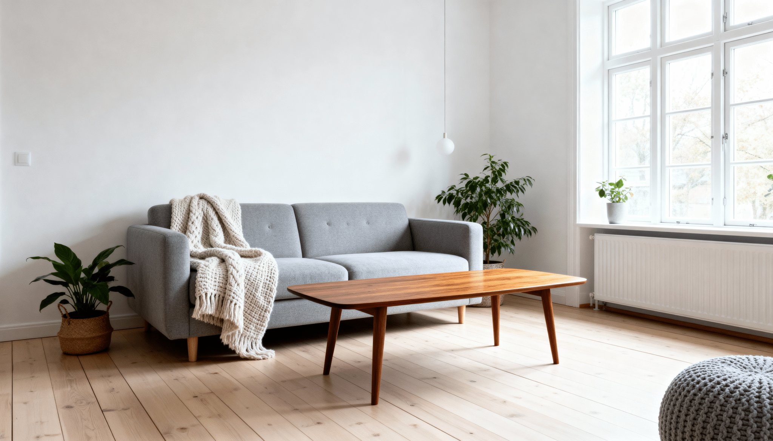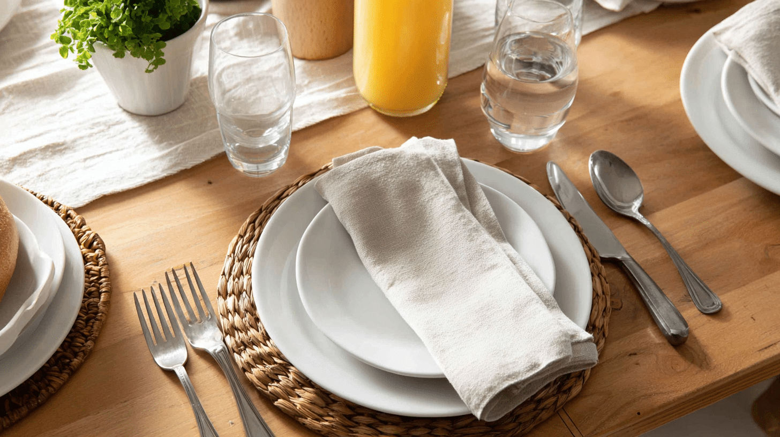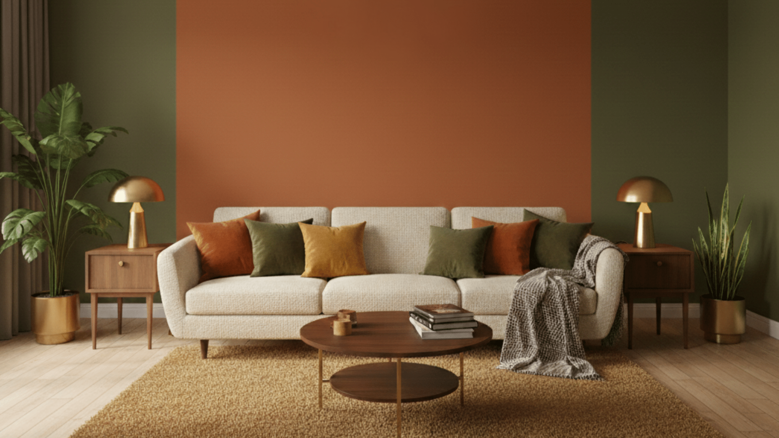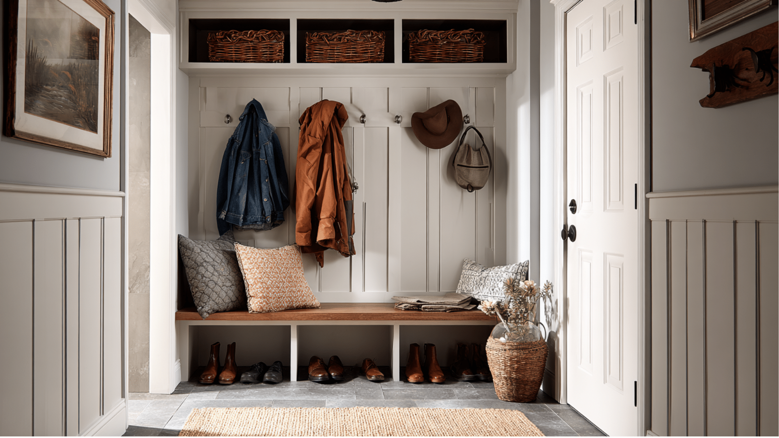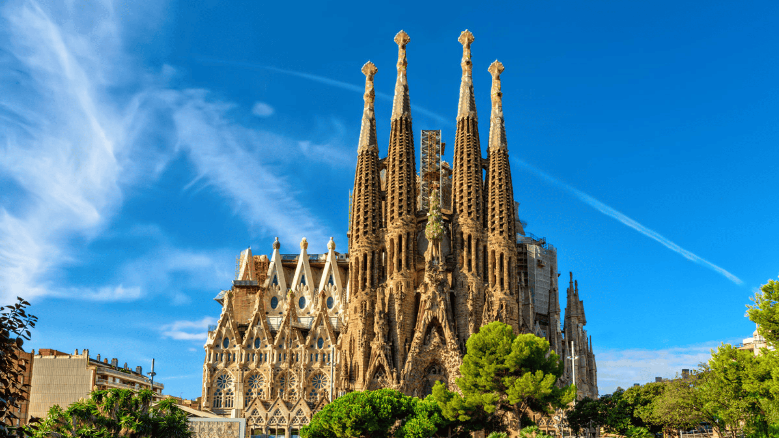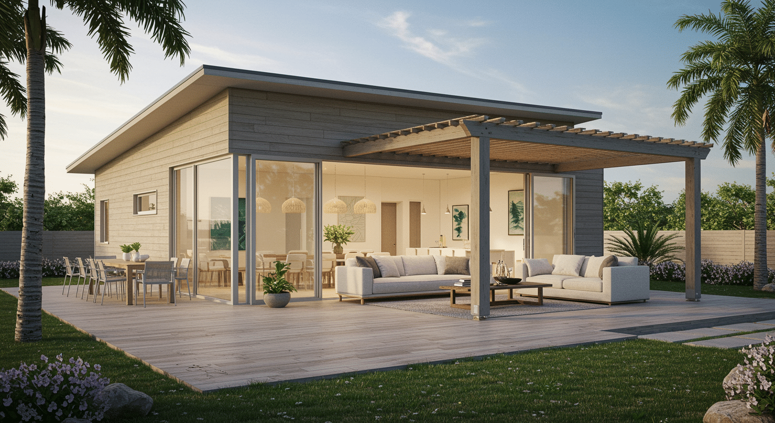Historic Roots of Georgian Colonial Mansion
Georgian Mansion gets its name from the four King Georges who ruled England from 1714 to 1830.
This style became popular during their reigns and crossed the Atlantic with British colonists. The design drew inspiration from ancient Roman and Greek buildings, which emphasized order and proportion.
Key influences that shaped Georgian mansion include:
- Italian Renaissance Buildings: Provided the foundation for classical proportions.
- Ancient Roman Structures: Contributed columns, pediments, and symmetrical layouts.
- English Country Estates: Offered practical room arrangements and materials.
American builders adapted these European ideas to local materials and climate.
They used available wood, brick, and stone while keeping the balanced, formal appearance that made Georgian homes so famous.
The Features of the Georgian Colonial Mansion
A Georgian mansion stands out through its commitment to balance and classical order. These homes follow strict design principles that create their design.
Exterior Features
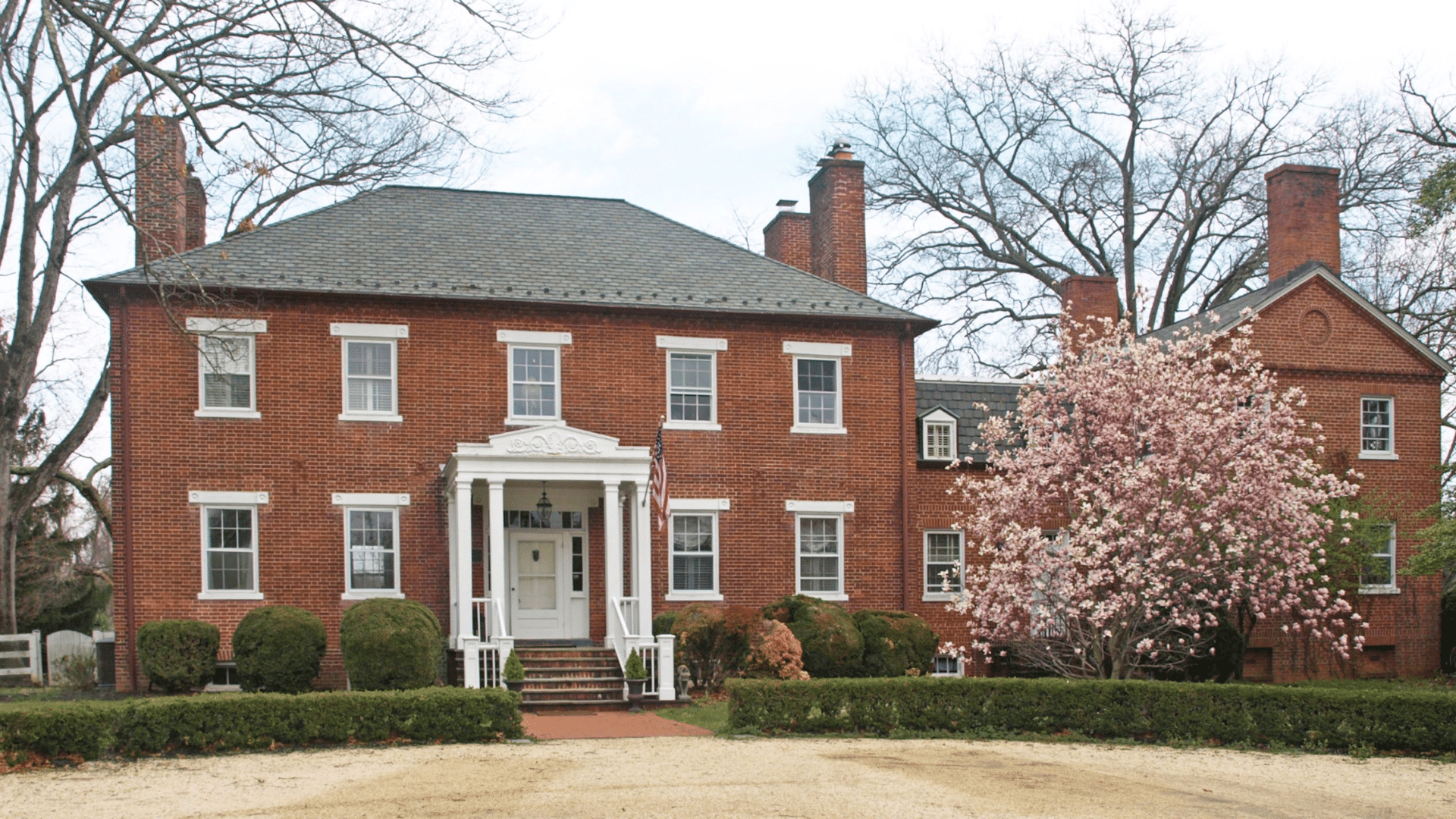
The exterior features of the Georgian mansion are as follows:
1. Symmetrical Facade Design
The front of a Georgian mansion mirrors itself perfectly. Windows, doors, and decorative elements align in precise balance.
2. Multi-Pane Sash Windows
Georgian homes feature double-hung windows with multiple glass panes separated by wooden muntins.
These windows often have nine or twelve panes per sash. The consistent window pattern contributes to the home’s orderly, refined appearance throughout.
3. Central Front Door with Decorative Surround
The main entrance sits exactly in the center of the facade. It’s often framed by columns, pilasters, or pediments.
Sometimes a transom window sits above the door, adding light and visual interest.
4. Classical Columns and Pilasters
Many Georgian mansions include columns or flat pilasters in their design. These elements reference ancient Greek and Roman mansions.
They appear at entrances, porticos, or as decorative features along the facade, adding dignity and presence.
5. Hip or Gable Roof with Dormers
The roof typically slopes on all four sides or forms a simple gable. Dormer windows often punctuate the roofline, providing light to upper floors.
These roof features maintain the home’s balanced proportions while serving practical purposes.
6. Multiple Chimneys
Georgian mansions usually have several chimneys positioned symmetrically on the roof. These chimneys served multiple fireplaces throughout the large home.
Their placement and design contribute to the overall architectural and practical heating needs.
Interior Features
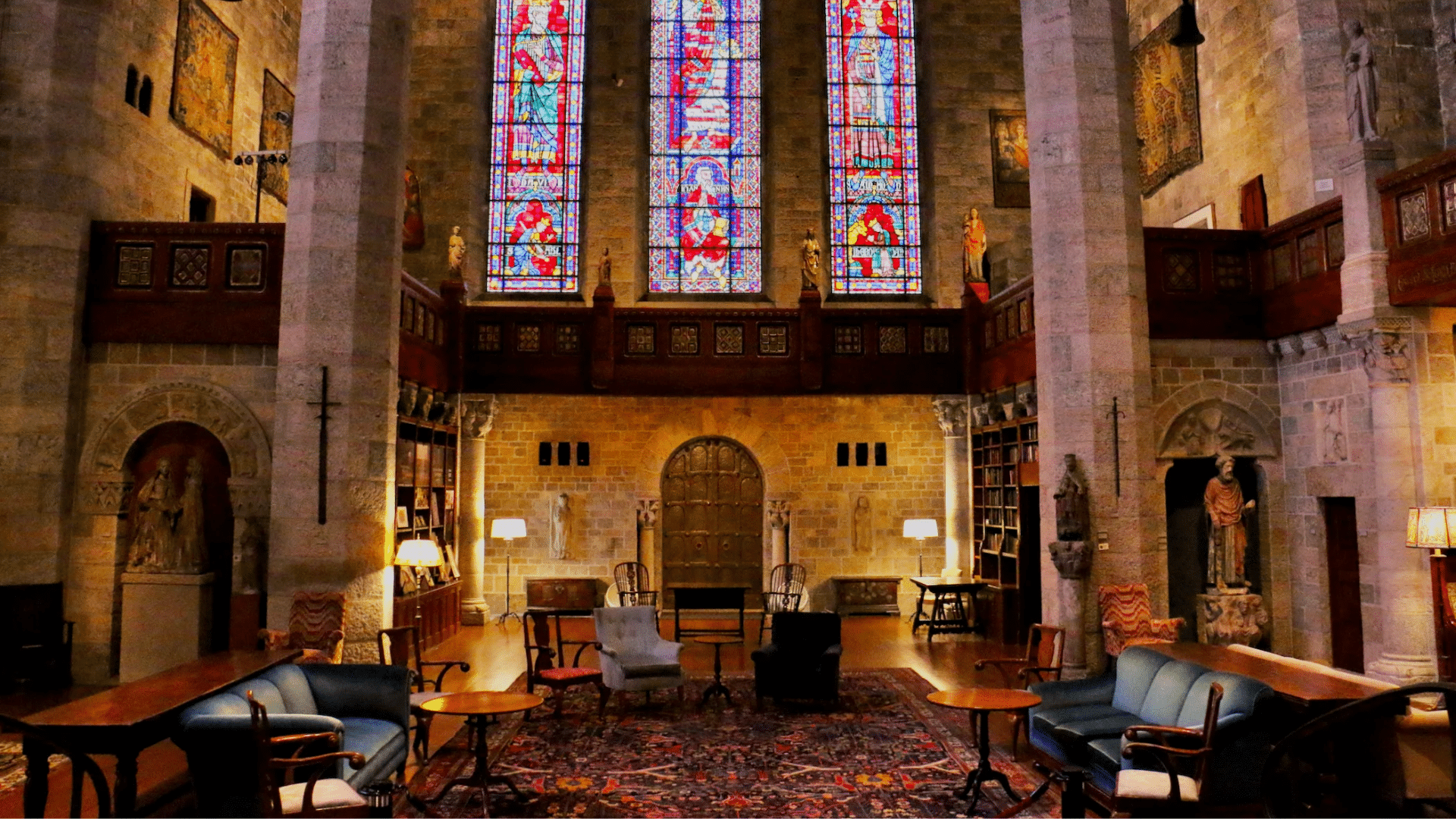
The interior features of Georgian mansion are as follows:
1. Central Hall with Staircase
A wide central hallway runs through the middle of the home, often featuring a grand staircase.
This layout creates impressive flow and connects the formal rooms. The staircase typically includes turned balusters and a polished handrail.
2. High Ceilings Throughout
Rooms in Georgian mansions feature generous ceiling heights, usually nine to twelve feet. These tall ceilings create a sense of noble presence and improve air circulation.
They also accommodate large windows and provide space for elaborate molding details.
3. Formal Room Arrangement
The floor plan follows a predictable, symmetrical pattern with formal parlors, dining rooms, and drawing rooms.
Each room has a specific purpose and connects logically to others. This arrangement reflects the social customs of the era.
4. Crown Molding and Wainscoting
Interior trim work includes detailed crown molding at ceiling lines and wainscoting on lower walls. These elements add visual interest and protect wall surfaces.
The woodwork often features classical profiles that complement the home’s overall design theme.
5. Multiple Fireplaces with Decorative Mantels
Each major room typically includes a fireplace with an ornate mantel. These mantels feature classical details like columns, pediments, and carved decoration.
Fireplaces served as both heating sources and focal points for room arrangements and social gatherings.
6. Hardwood Floors with Wide Planks
Original floors feature wide wooden planks, often made from local oak, pine, or chestnut. These floors develop rich patina over time and can last centuries with proper care.
The wood grain and natural variations add warmth to formal spaces.
Pros and Cons
Like any home style, this mansion comes with its own set of advantages and challenges.
| Pros | Cons |
|---|---|
| Classic design that retains value | High maintenance and upkeep costs |
| Excellent craftsmanship and quality materials | Expensive heating and cooling bills |
| Spacious rooms with high ceilings | May require specialized restoration contractors |
| Strong historical and architectural significance | Updates must respect historic integrity |
| Formal layout perfect for entertaining | Less open floor plan than modern homes |
| Solid construction that lasts centuries | Limited closet and storage space |
Famous Georgian Colonial Mansions
Georgian mansions reached their peak in America through examples that still stand today. These buildings showcase the style’s finest qualities and continue to inspire builders.
The following are some of the most remarkable Georgian structures.
1. Mount Vernon, Virginia
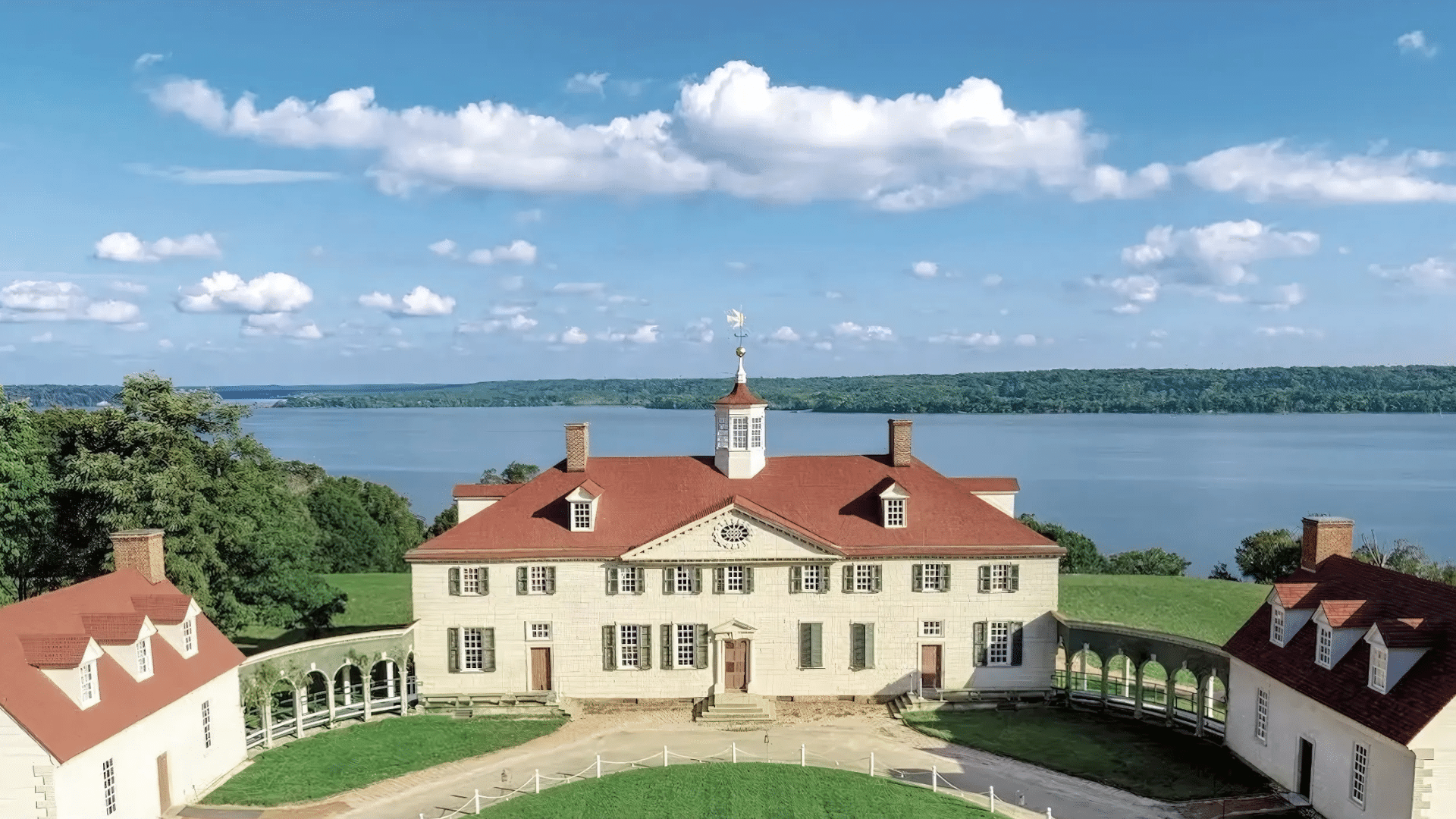
Image Credit: Mount Vernon
George Washington’s plantation home features classic Georgian symmetry with a central block and connecting wings.
The mansion overlooks the Potomac River and includes a famous colonnade facing the water.
Interior rooms display period furnishings and original architectural details that reflect the 18th century.
2. Independence Hall, Philadelphia
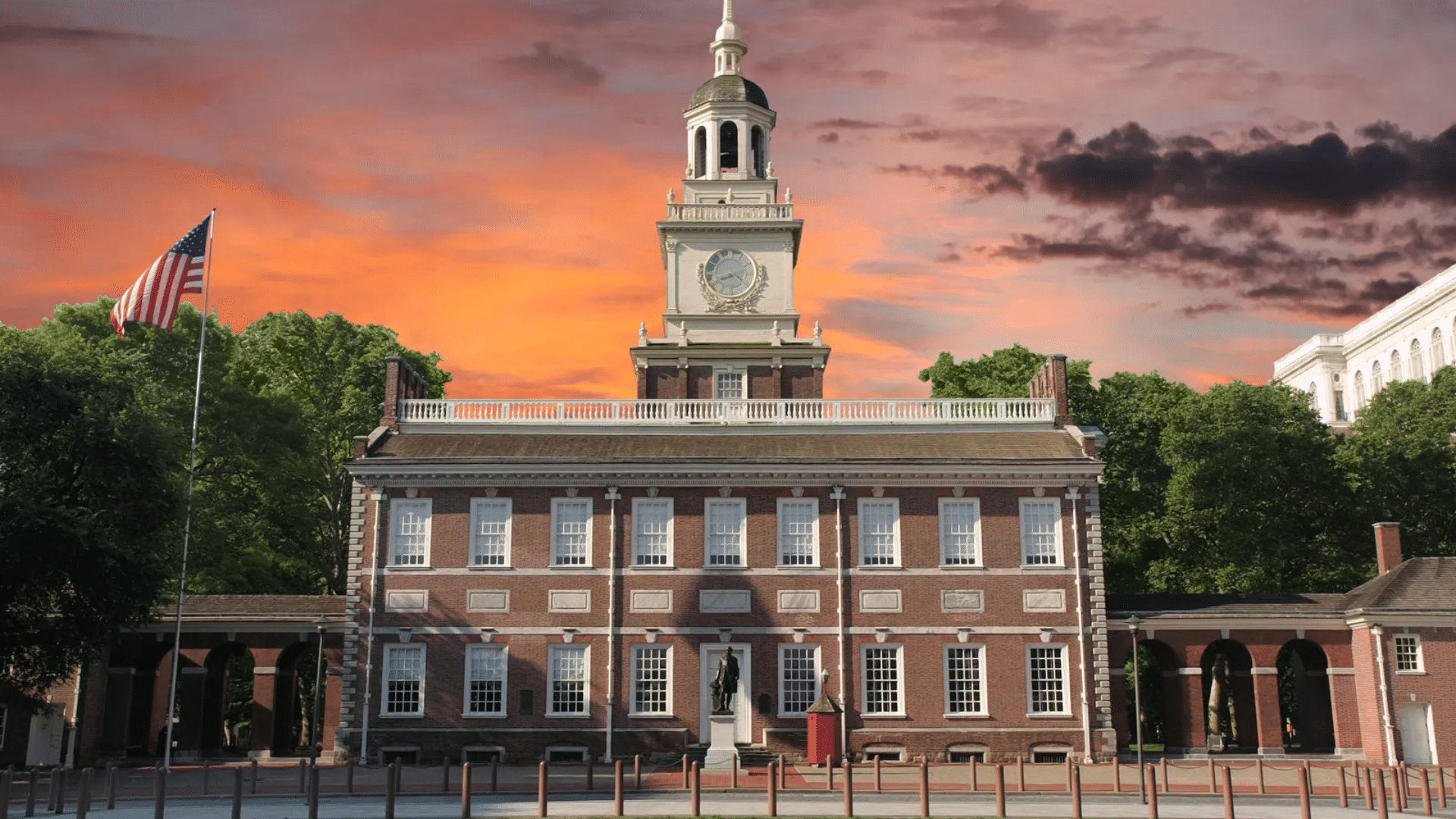
Image Credit: Britannica
This Georgian civic building hosted the signing of the Declaration of Independence and the Constitution. The red brick structure features a central clock tower and a perfectly balanced facade.
Inside, the Assembly Room contains original furniture where America’s founding fathers debated and signed historic documents.
3. Drayton Hall, South Carolina
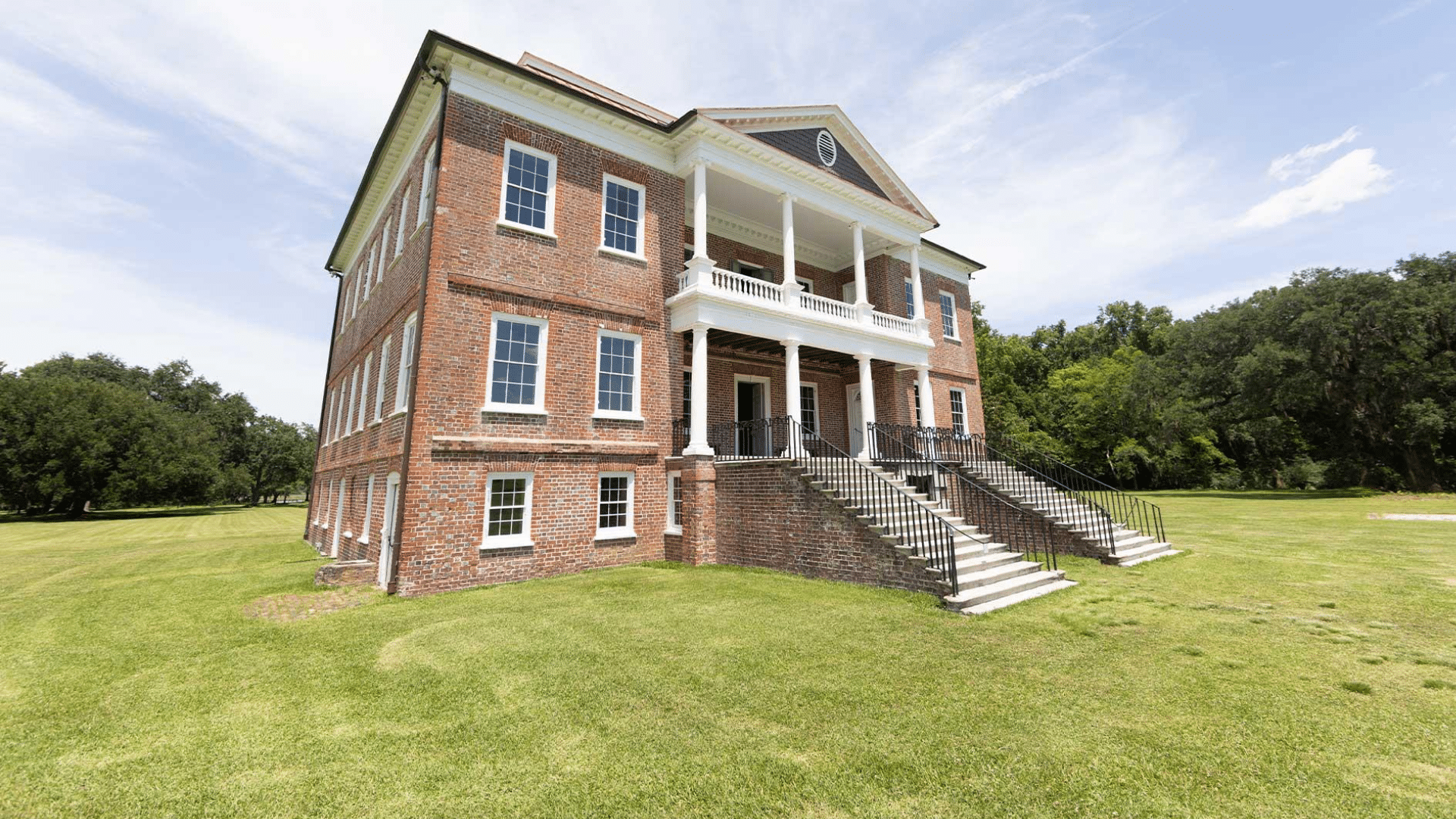
Image Credit: The Liberty Trail
Built in the 1740s, this plantation house represents one of America’s finest Georgian mansions. The two-story structure features a double staircase and a classical portico.
Interior spaces include elaborate plasterwork, carved woodwork, and original paint colors that demonstrate Georgian craftsmanship at its peak.
4. Carter’s Grove, Virginia
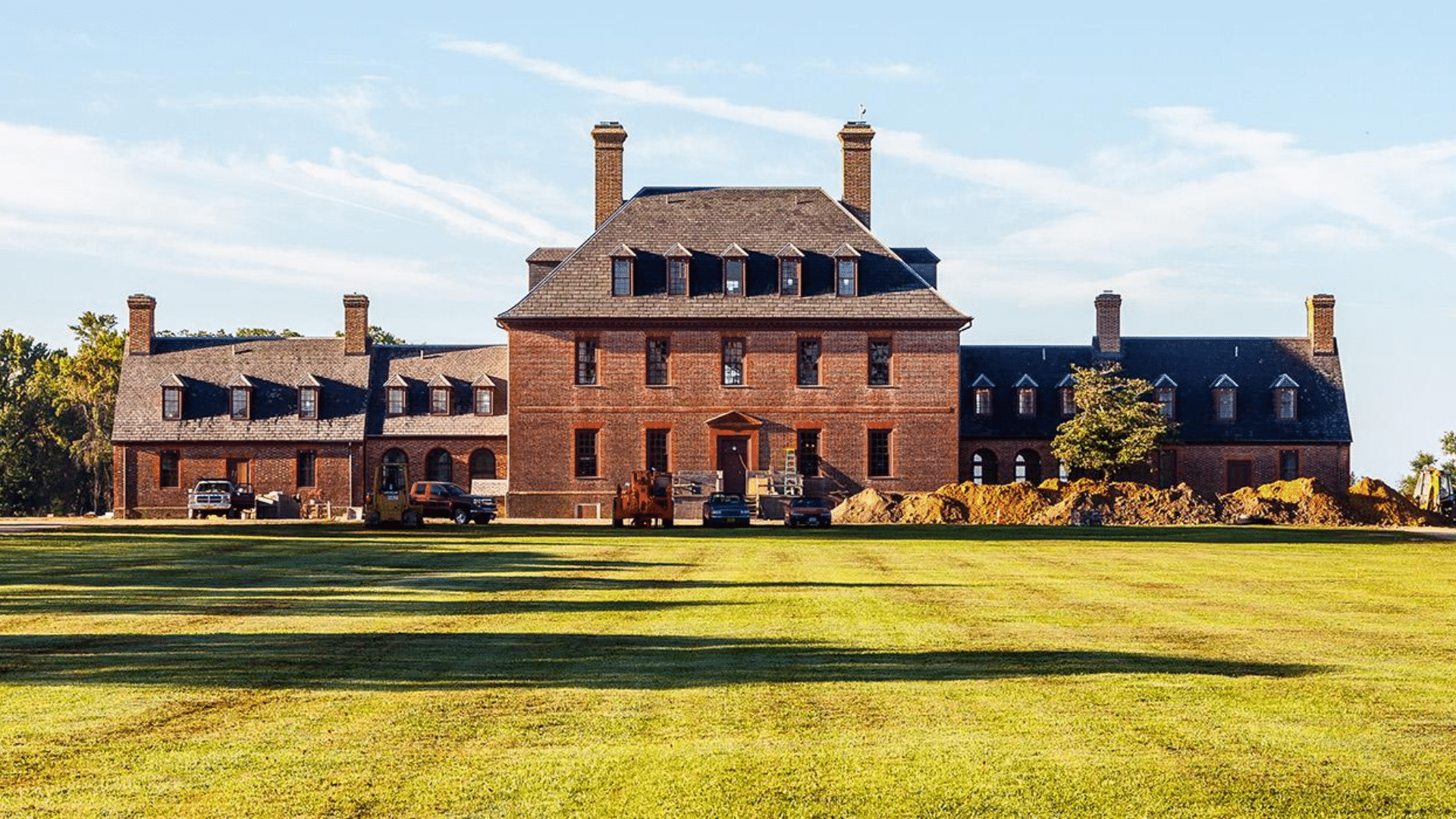
Image Credit: The Cultural Landscape Foundation
This Georgian plantation mansion showcases the style’s grandest residential form with its impressive 200-foot facade. The home features a central block connected to smaller wings by curved walkways.
Interior highlights include a famous staircase, hand-carved woodwork, and period room settings that illustrate the colonial Virginia lifestyle.
5. Westover Plantation, Virginia
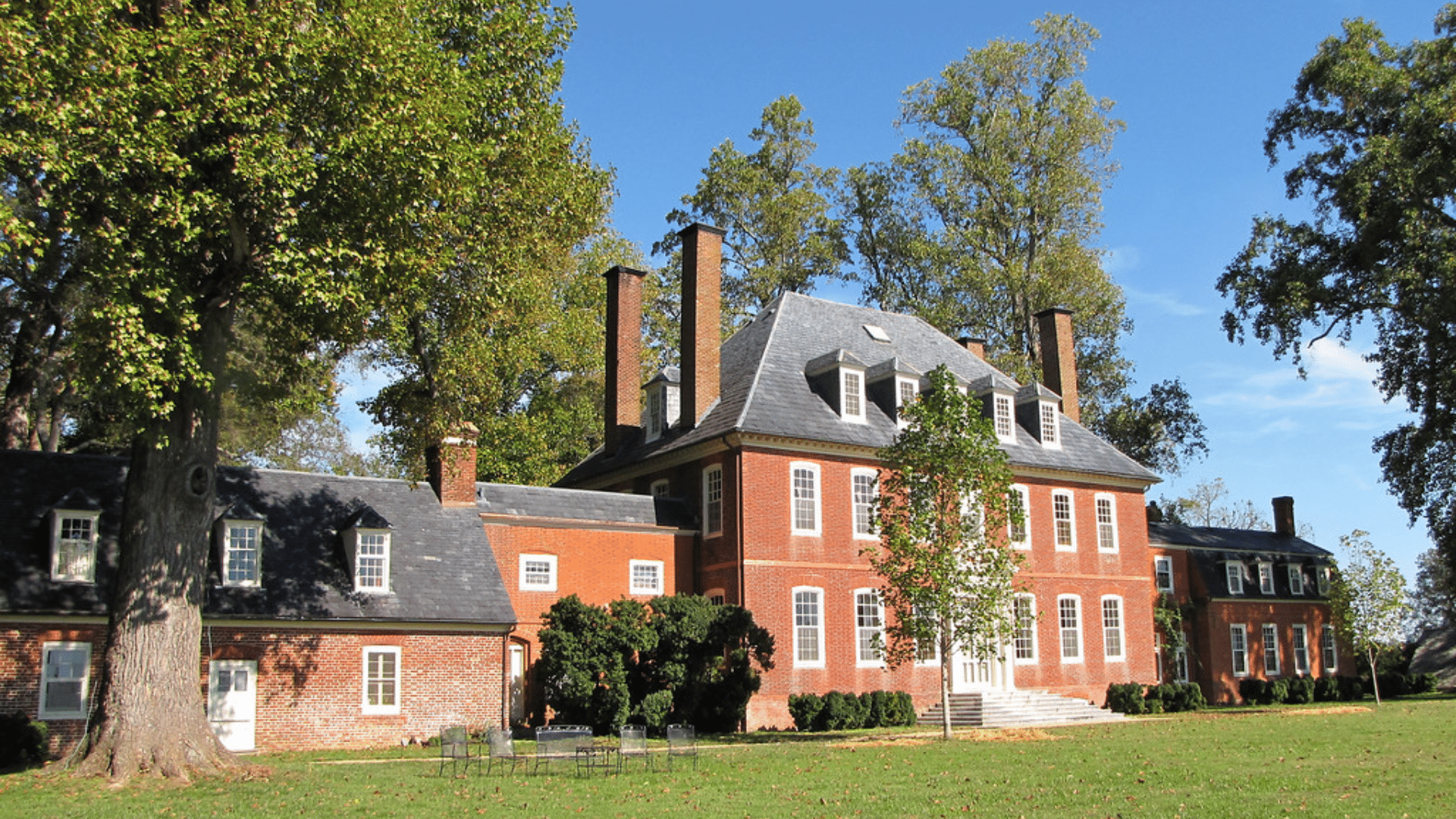
Image Credit: Donna Watkins
Built by William Byrd II, this Georgian mansion demonstrates the style’s formal refinement along the James River.
The house features perfectly proportioned windows, a classical doorway, and a steep roof with dormers.
Interior rooms contain original paneling, fireplaces with decorative mantels, and furnishings that reflect 18th-century plantation life.
6. Gunston Hall, Virginia
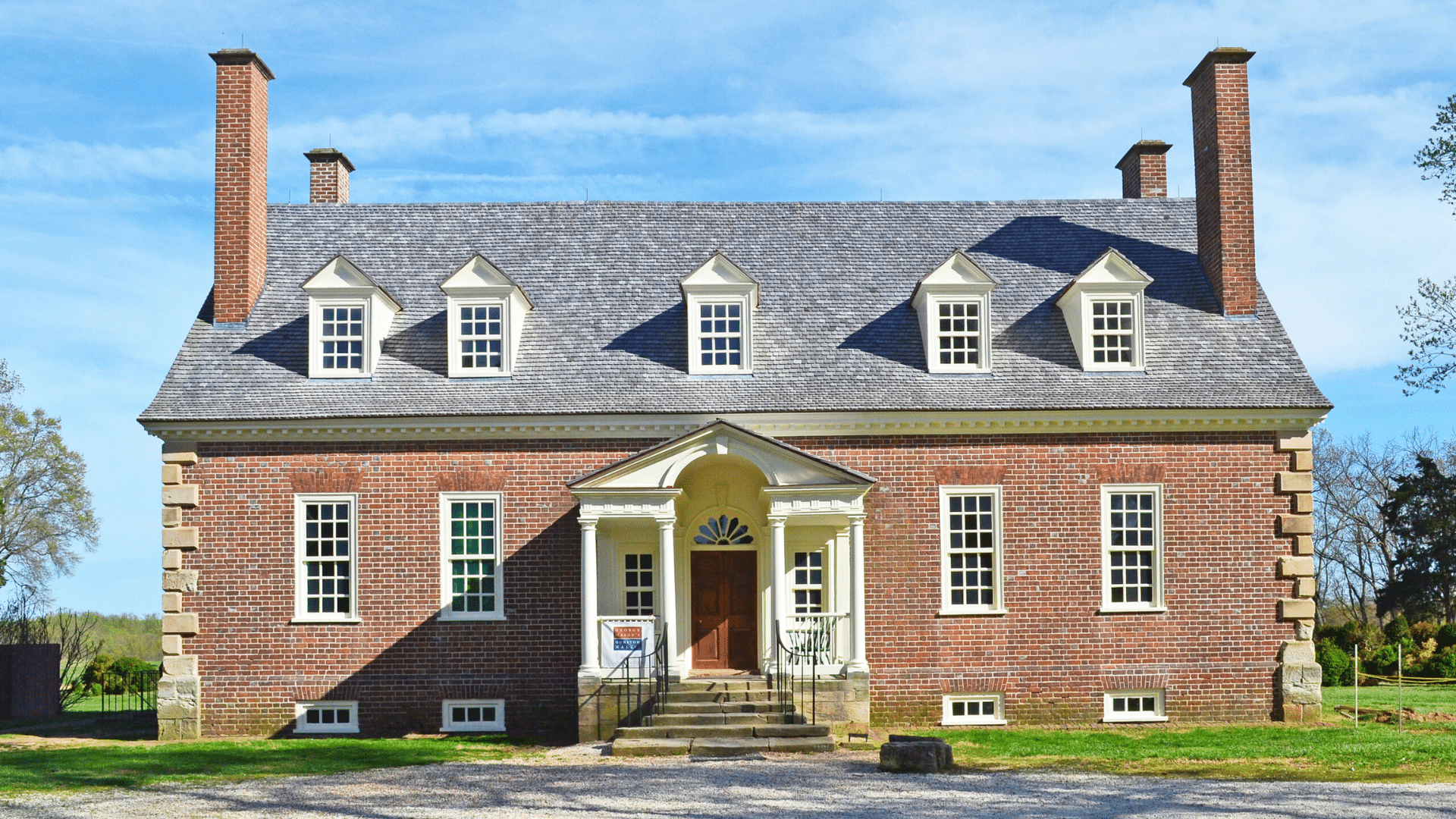
Image Credit: DHR
Home of George Mason, this Georgian mansion features unique interior woodwork by William Buckland. The exterior displays classic symmetry with a central pavilion and connecting dependencies.
Inside, the Palladian Room showcases elaborate carved details, while other rooms contain original plasterwork and period architectural elements.
7. Hammond-Harwood House, Maryland
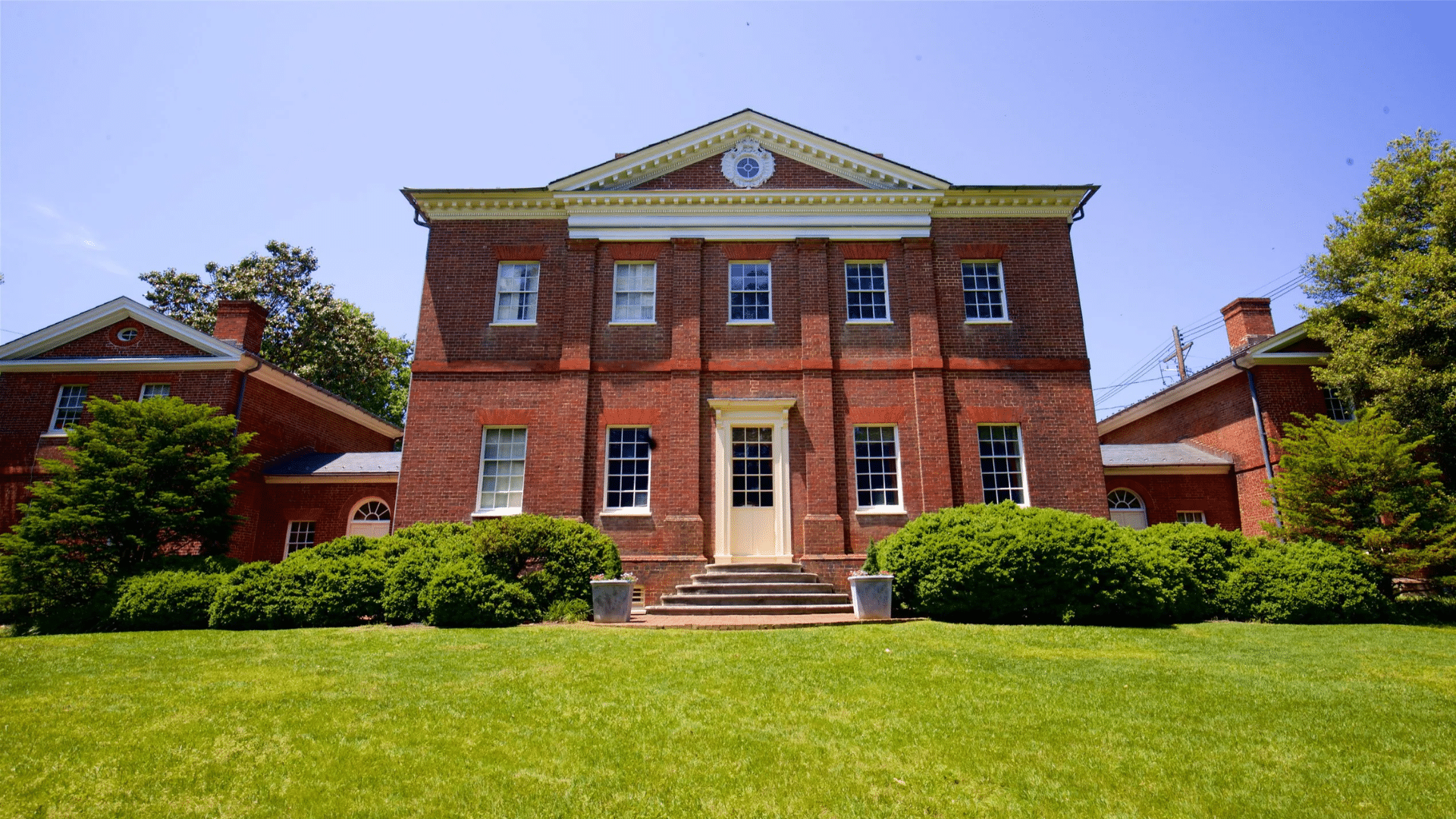
Image Credit: Expedia
Located in Annapolis, this Georgian townhouse represents urban colonial architecture at its finest. The facade features a doorway with carved details and a fanlight.
Interior spaces include a grand staircase, elaborate plasterwork ceilings, and rooms furnished with period antiques.
8. Cliveden, Pennsylvania
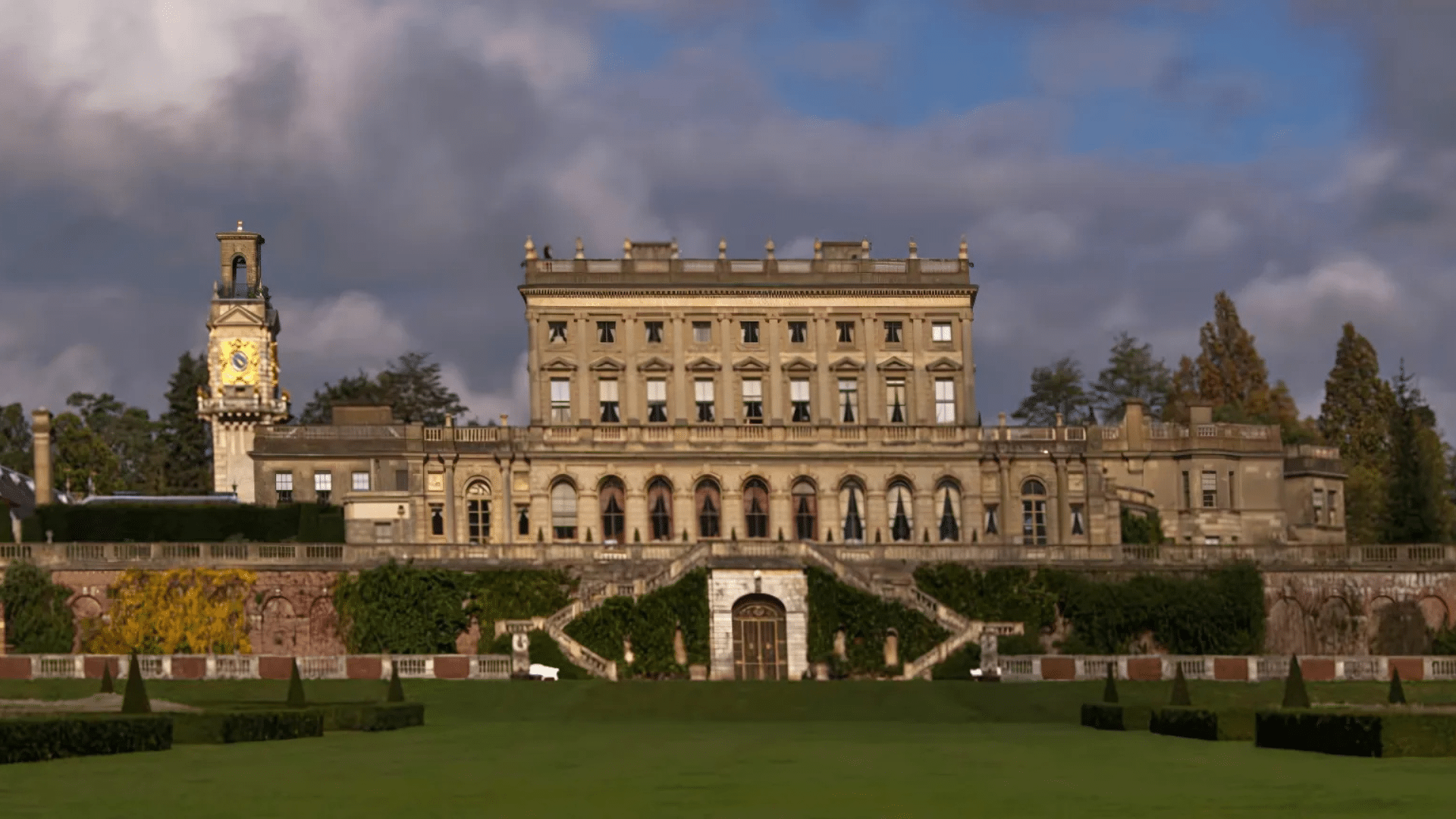
Image Credit: Wikipedia
Built by the Chew family, this Georgian mansion served as a Revolutionary War battlefield site. The stone construction features classical proportions with a central block and flanking dependencies.
Interior rooms contain original furnishings, family portraits, and architectural details that survived both war damage and centuries of family occupation.
9. Whitehall, Maryland
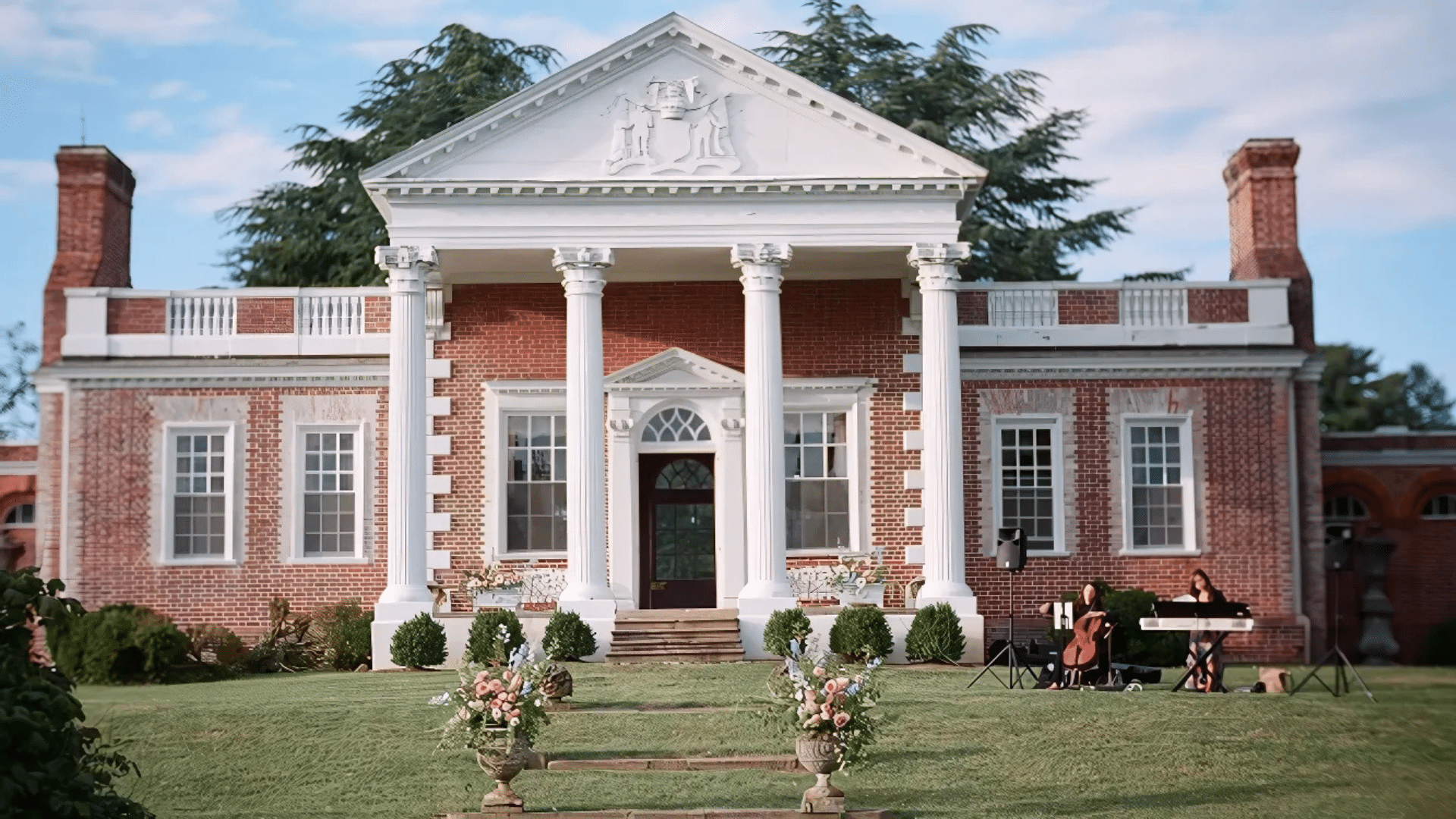
Image Credit: The Knot
Governor Horatio Sharpe‘s Georgian mansion showcases the style’s adaptation to the Chesapeake Bay region. The brick structure features a distinctive roof line and carefully proportioned windows.
Interior highlights include elaborate plasterwork, original paint colors, and furnished rooms that demonstrate the wealth of the pre-Revolutionary period.
10. Kenmore, Virginia
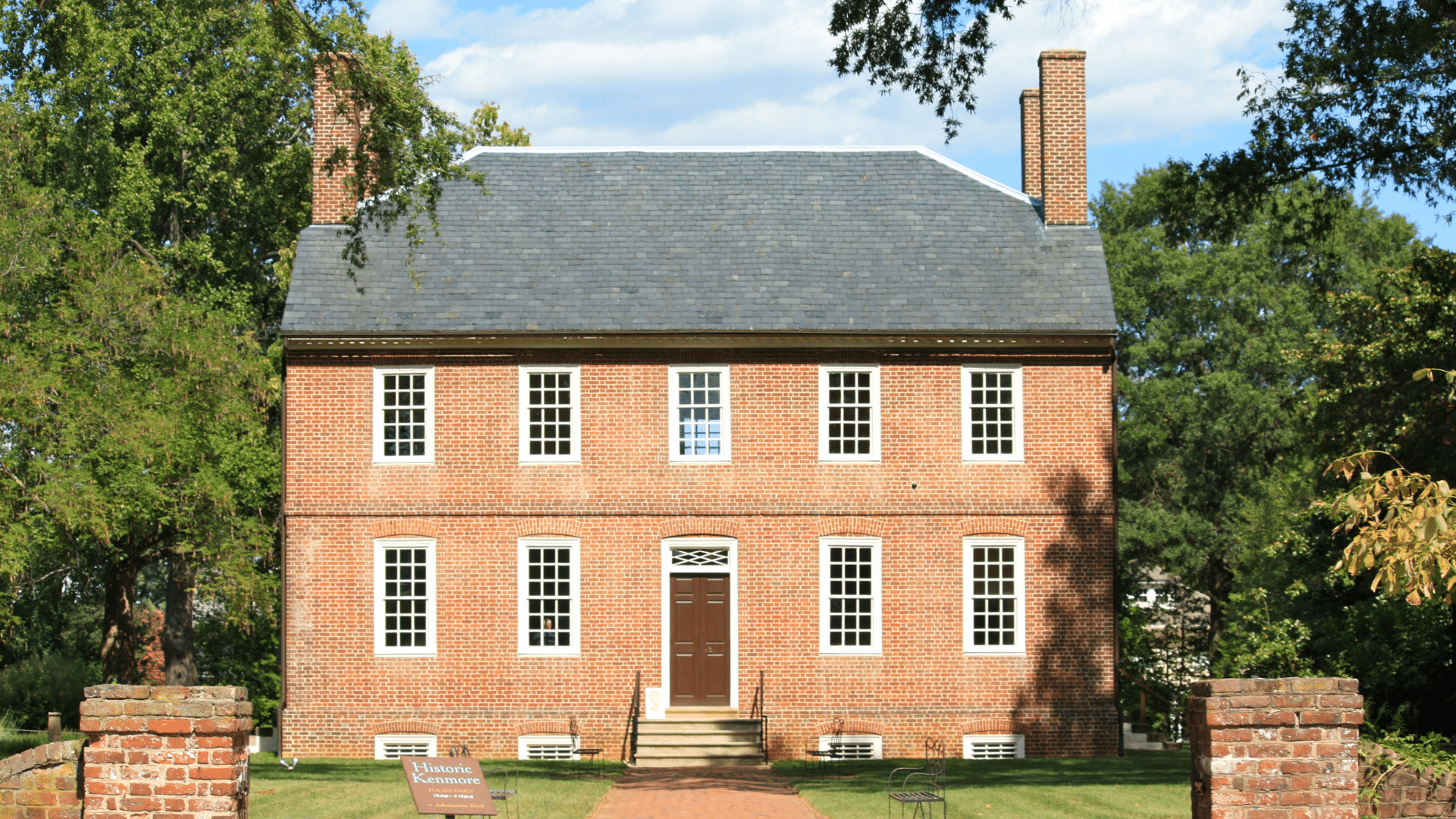
Image Credit: Wikipedia
Home of Betty Washington Lewis, this Georgian mansion displays the homely refinement in Fredericksburg. The house features classic symmetry with decorative interior plasterwork.
Inside, rooms contain period furnishings, original architectural details, and decorative arts that illustrate how affluent Virginia families lived.
11. Stratford Hall, Virginia
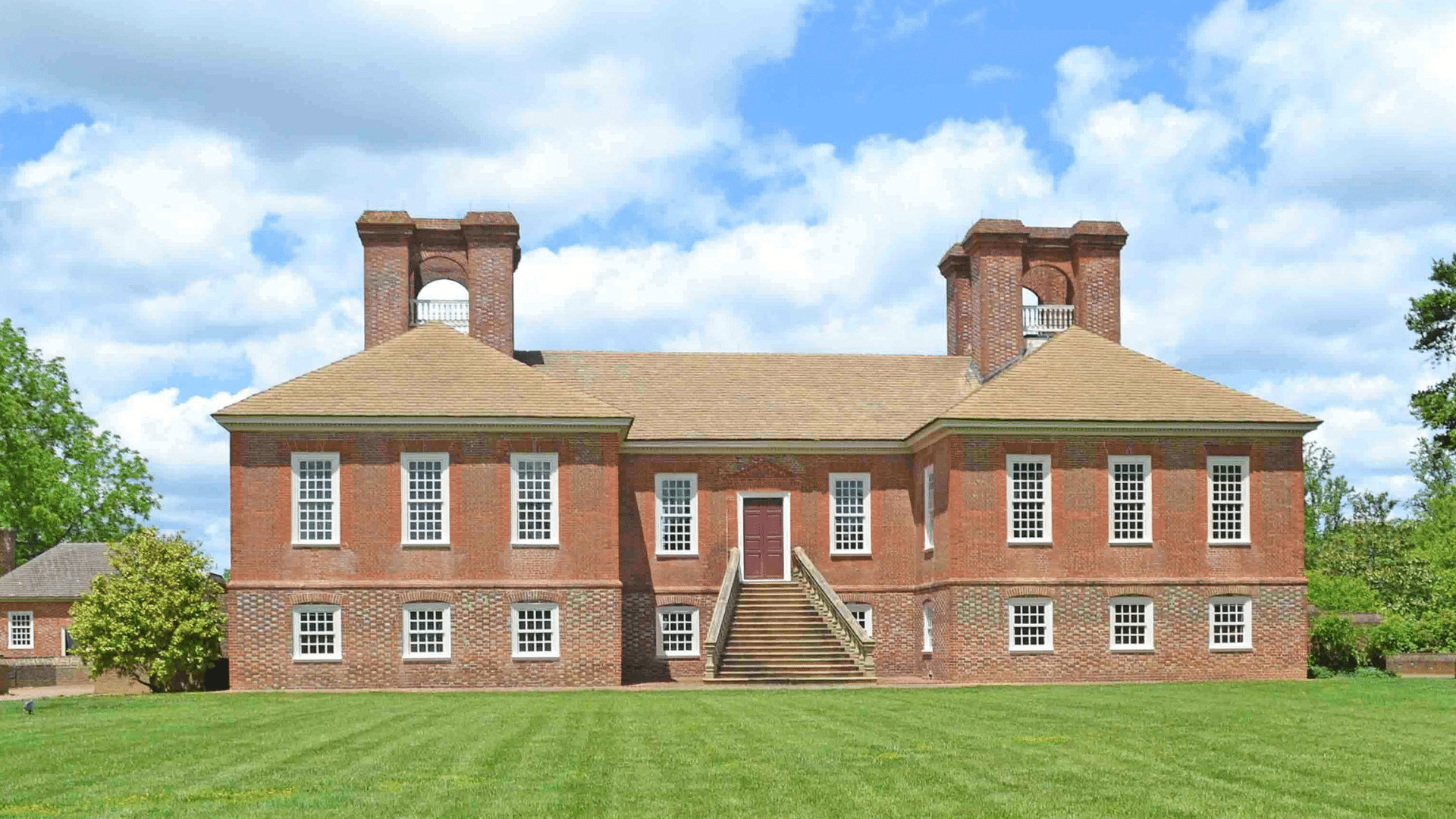
Image Credit: DHR
Birthplace of Robert E. Lee, this Georgian mansion features an unusual H-shaped floor plan. The brick structure includes distinctive chimneys grouped in clusters and a grand staircase.
Interior spaces showcase period furnishings, family portraits, and architectural details that reflect the Lee family’s prominence in colonial Virginia society.
12. Shirley Plantation, Virginia
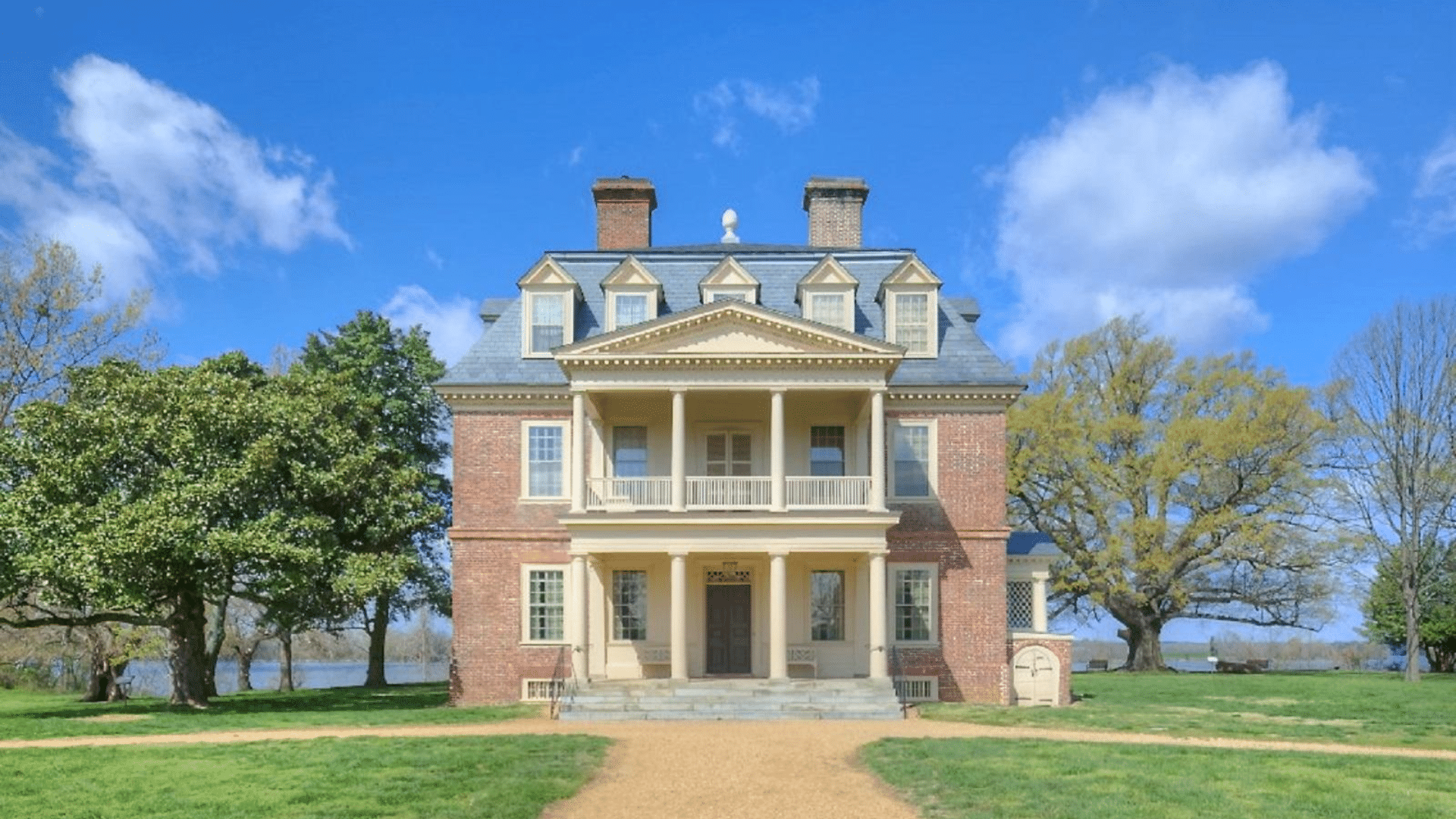
Image Credit: Virginia
This Georgian mansion has remained in the same family for eleven generations along the James River. The house features classic proportions with a unique three-story staircase that rises without visible support.
Interior rooms contain family heirlooms, original woodwork, and furnishings that demonstrate continuous occupation since colonial times.
13. Georgian Court University, New Jersey
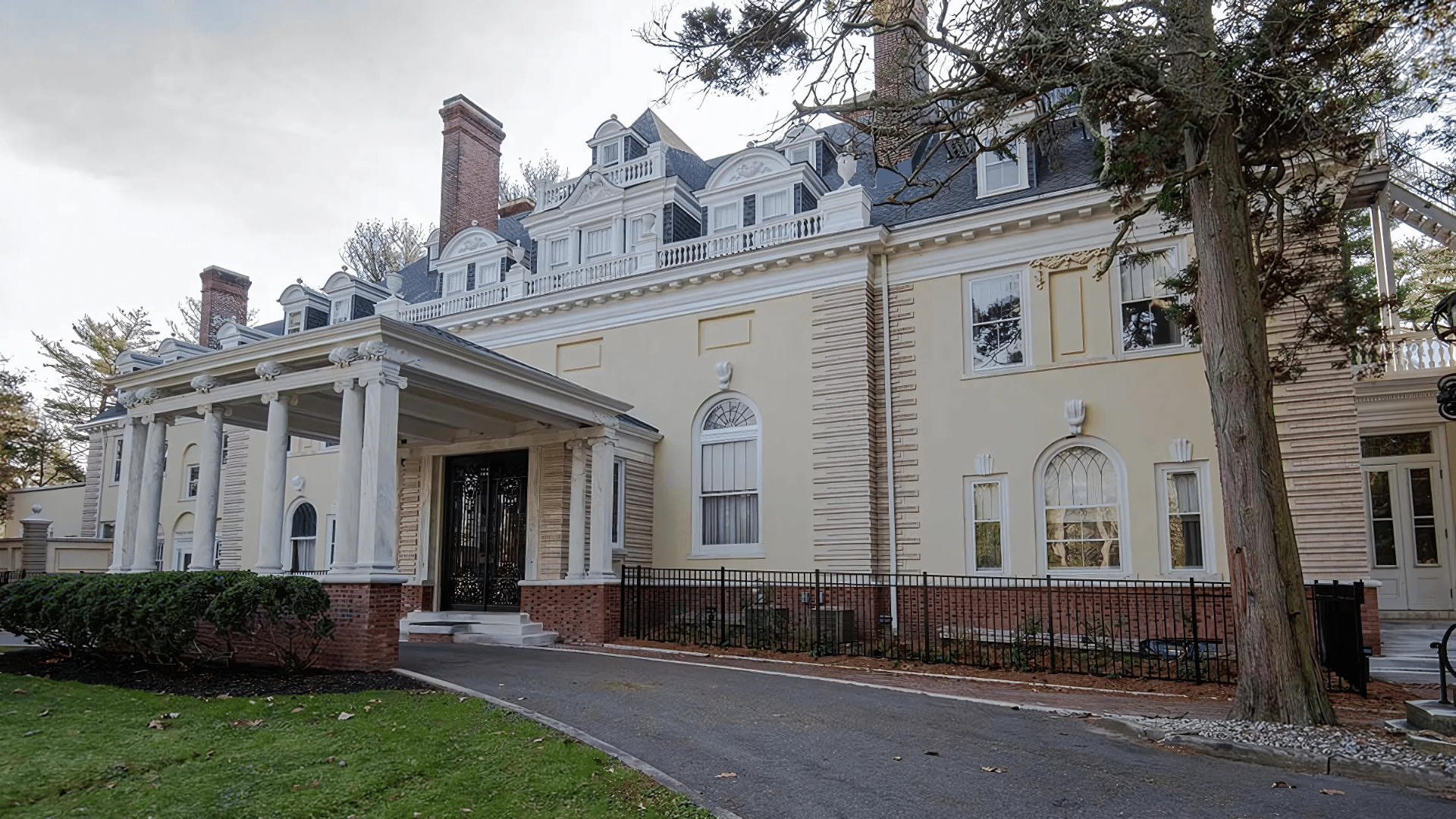
Image Credit: Georgian
Originally a private estate, this complex demonstrates a Georgian mansion’s adaptation to grand residential design. The buildings feature classical details, symmetrical arrangements, and formal gardens.
Interior spaces include reception rooms, carved woodwork, and decorative elements that showcase how wealthy families expressed status through mansions.
14. Old State House, Boston
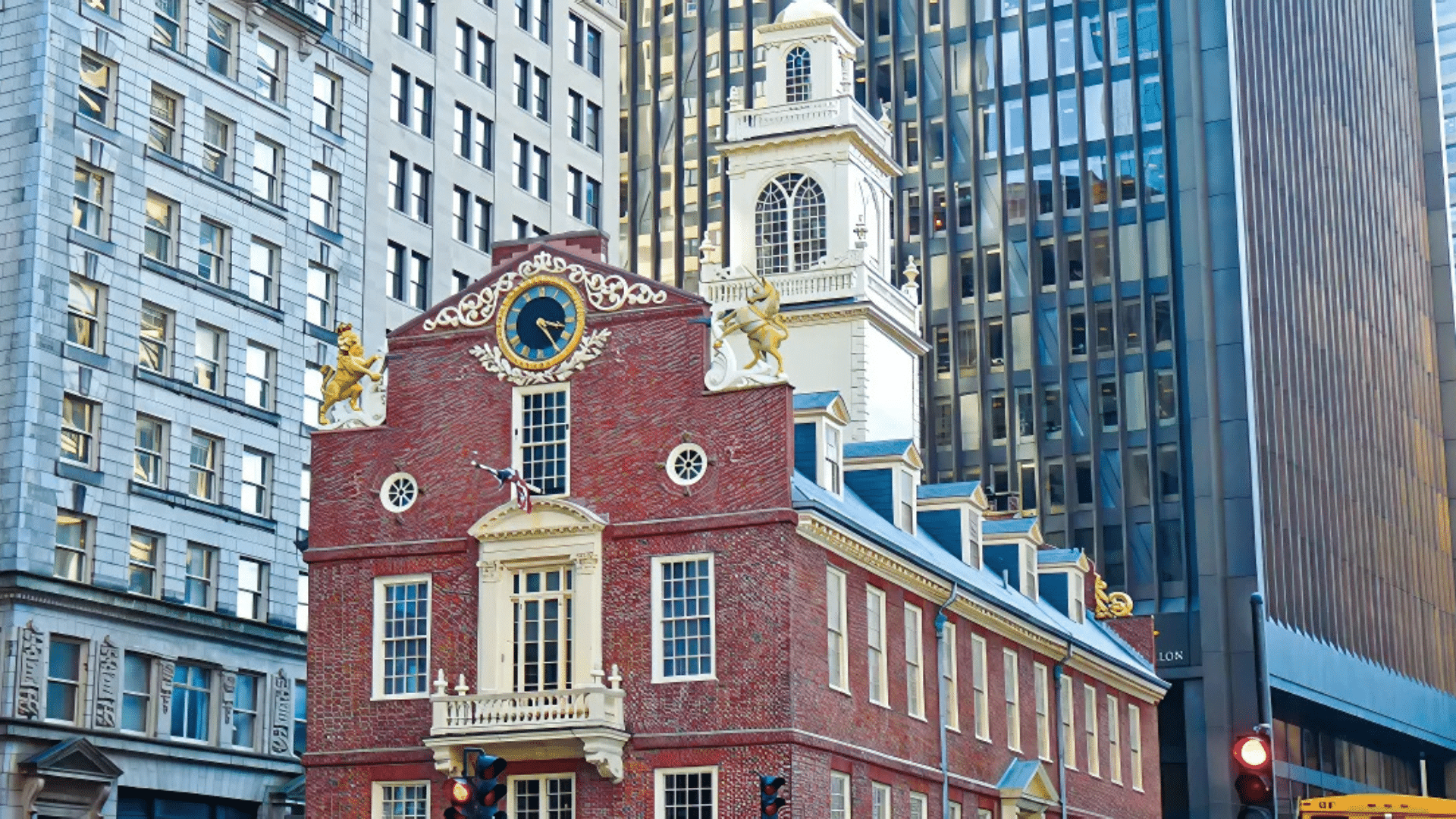
Image Credit: Boston Guide
This Georgian civic building served as the colonial government seat and witnessed key Revolutionary events. The brick structure features a central cupola, balanced facade, and classical details.
Inside, the Council Chamber and Representatives’ Hall contain period furnishings and historical displays that interpret Boston’s role in American independence.
15. Tuckahoe Plantation, Virginia
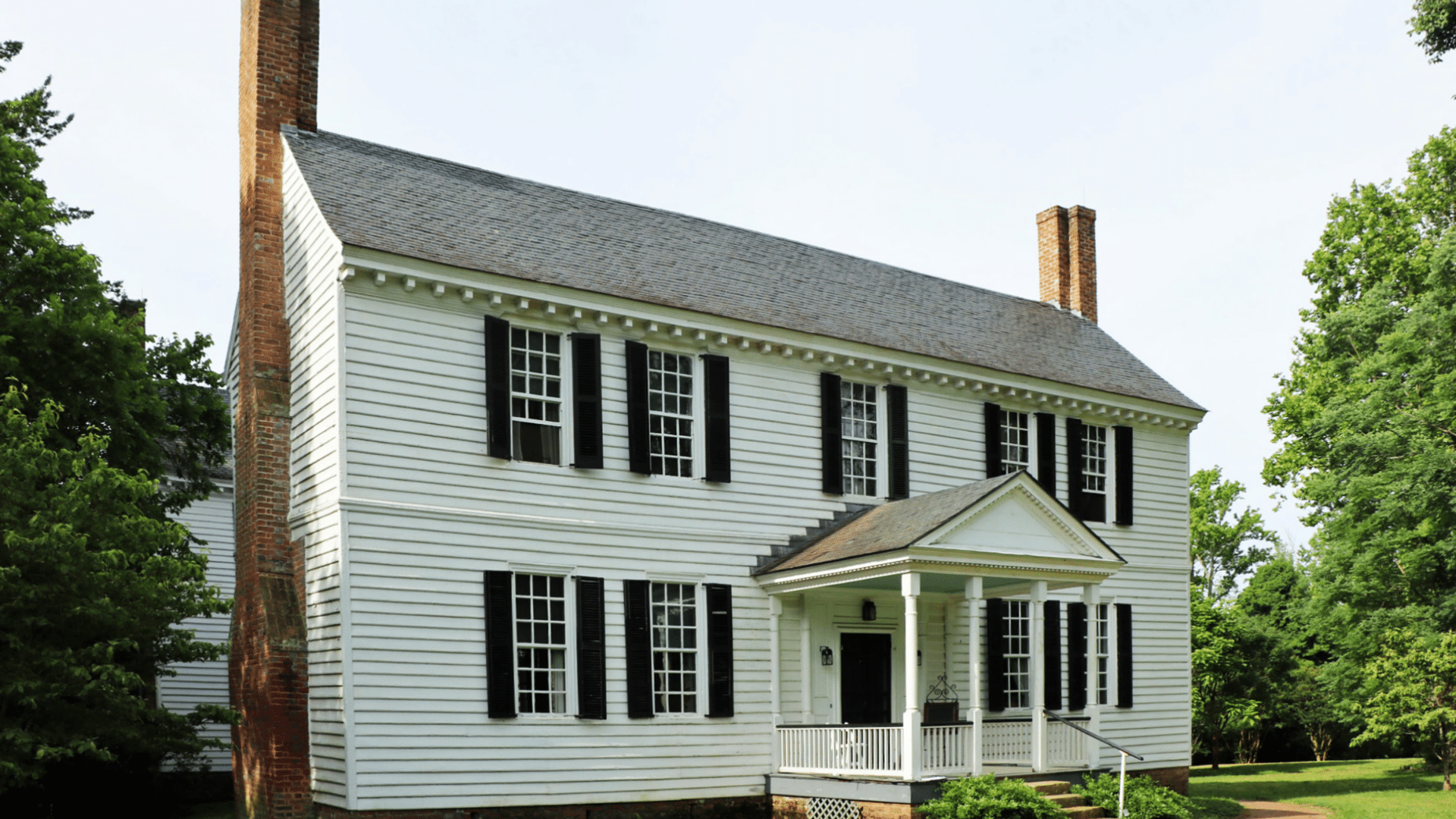
Image Credit: DHR
Thomas Jefferson’s childhood home represents a Georgian mansion’s plantation house form in colonial Virginia. The frame structure features an unusual T-shaped plan with classical details.
Interior rooms include original paneling, fireplaces, and architectural elements that influenced Jefferson’s later architectural interests and designs at Monticello.
Georgian vs. Colonial vs. Victorian Architecture
Georgian, Colonial, and Victorian styles often get mixed up because they’re all historic home types. But each has distinct characteristics that set it apart.
| Feature | Georgian | Colonial | Victorian |
|---|---|---|---|
| Time Period | 1714-1830 | 1600s-1800s (varies by region) | 1837-1901 |
| Symmetry | Strict bilateral symmetry | Generally symmetrical | Often asymmetrical |
| Roof Style | Hip or gable with dormers | Steep gable or gambrel | Complex with multiple angles |
| Windows | Multi-pane sash, evenly spaced | Multi-pane, symmetrical placement | Bay windows, varied sizes |
| Entrance | Central door with classical details | Central door, simple or ornate | Often off-center, decorative |
| Materials | Brick or wood with stone accents | Wood, brick, stone (regional) | Wood with painted details |
| Floor Plan | Formal, symmetrical rooms | Box-like, center chimney | Irregular, multiple rooms |
| Height | Two to three stories | One to two-and-a-half stories | Two to three stories with towers |
How to Identify Georgian Architecture in Your Neighborhood
Spotting a Georgian colonial house becomes easier once you know what to look for. These homes have distinct characteristics that set them apart from other colonial styles.
- Look for perfect symmetry: Windows on each side of the front door should match exactly in number, size, and placement.
- Check the front door placement: The main entrance sits dead center with decorative columns, pediments, or transom windows.
- Examine the window pattern: Multi-pane sash windows arranged in regular rows. Look for six-over-six or nine-over-nine pane configurations.
- Notice the roof style: Hip roofs slope on all four sides or form simple gables. Dormer windows often punctuate the roofline.
- Count the chimneys: Multiple chimneys placed symmetrically on the roof served the many fireplaces throughout the home.
- Observe the building materials: Brick construction with white trim is common, though some use wood siding or stone with quality craftsmanship.
- Study the proportions: Balanced height, window sizes, and scale create an appearance that feels neither too tall nor too wide.
Wrapping It Up
Georgian Colonial mansions represent more than just beautiful homes; they’re living pieces of American history.
A Georgian mansion helps you appreciate the craftsmanship and thought behind these remarkable buildings.
If you’re house hunting, renovating a historic home, or simply admiring a neighborhood house, recognizing these features adds to your perspective.
