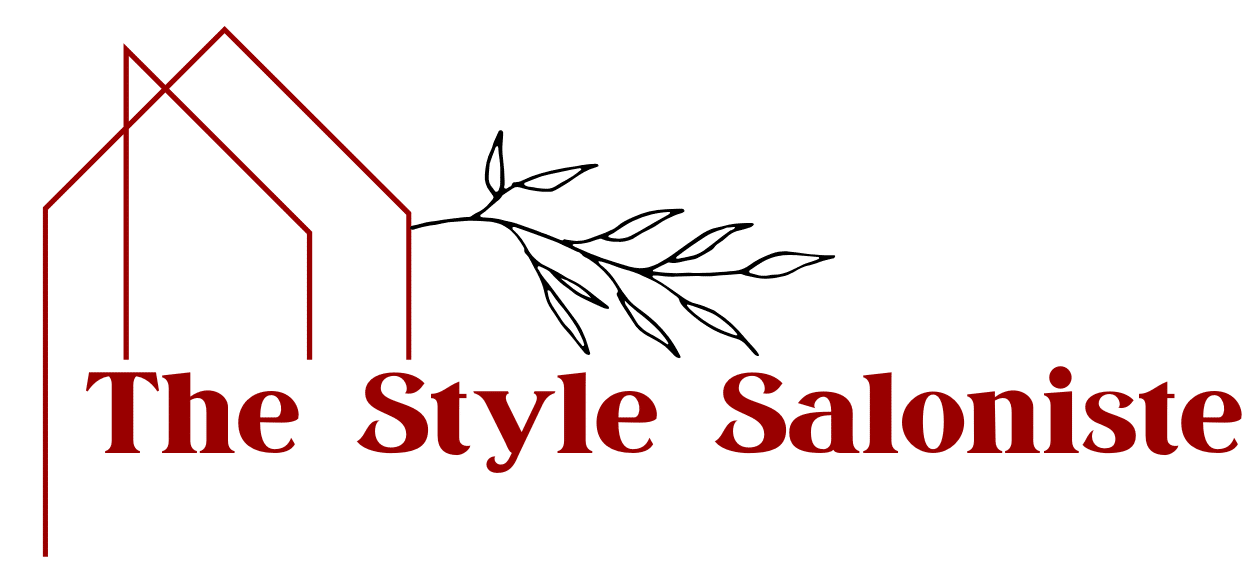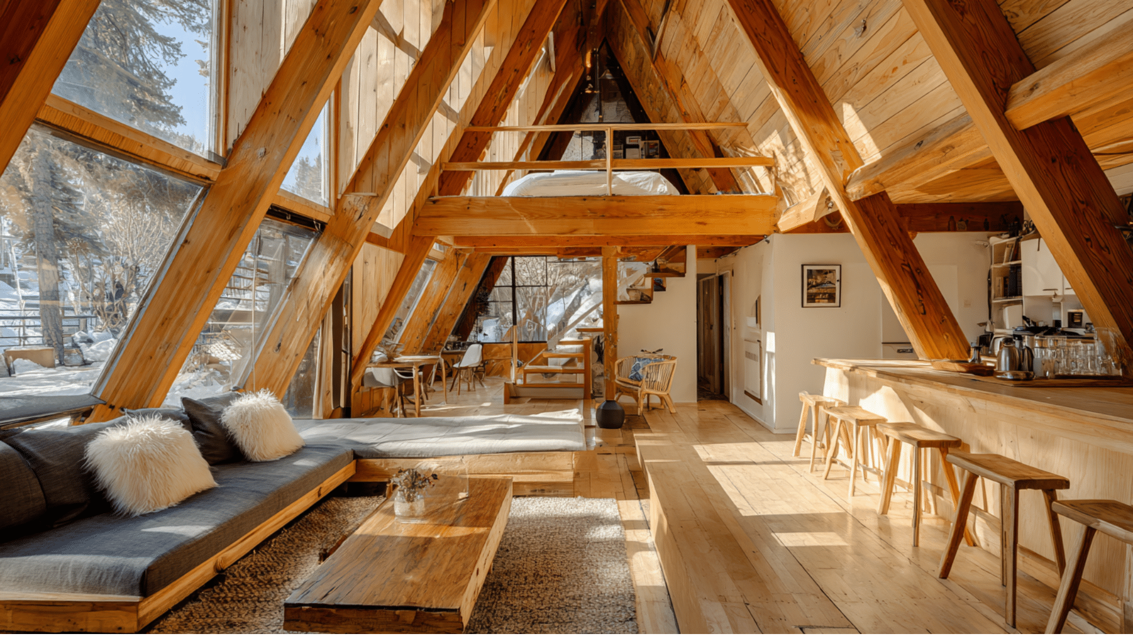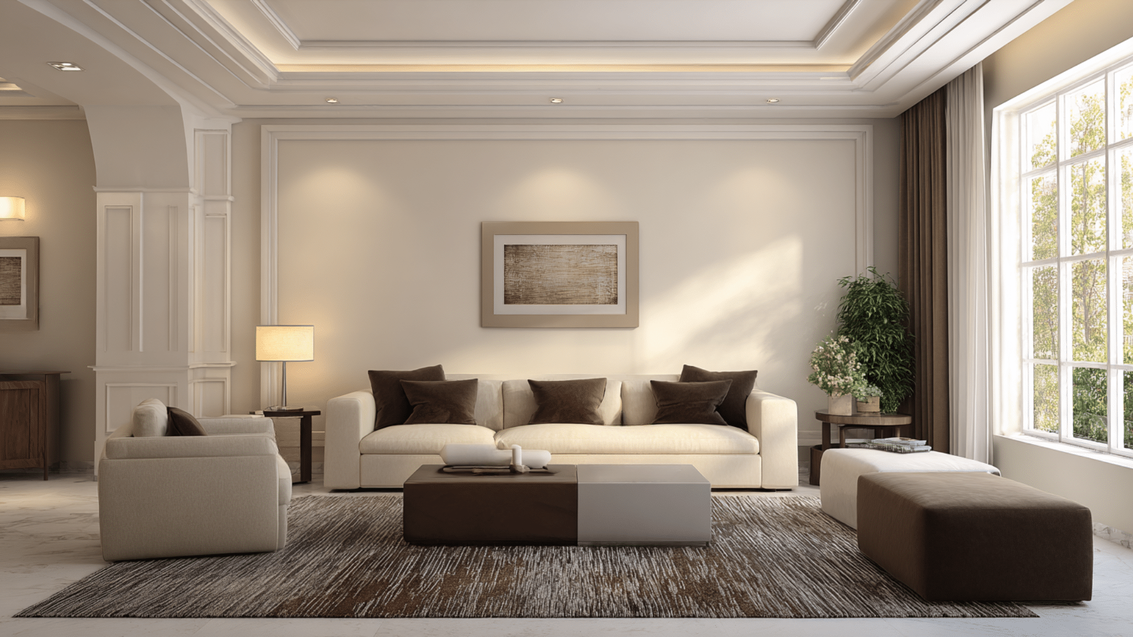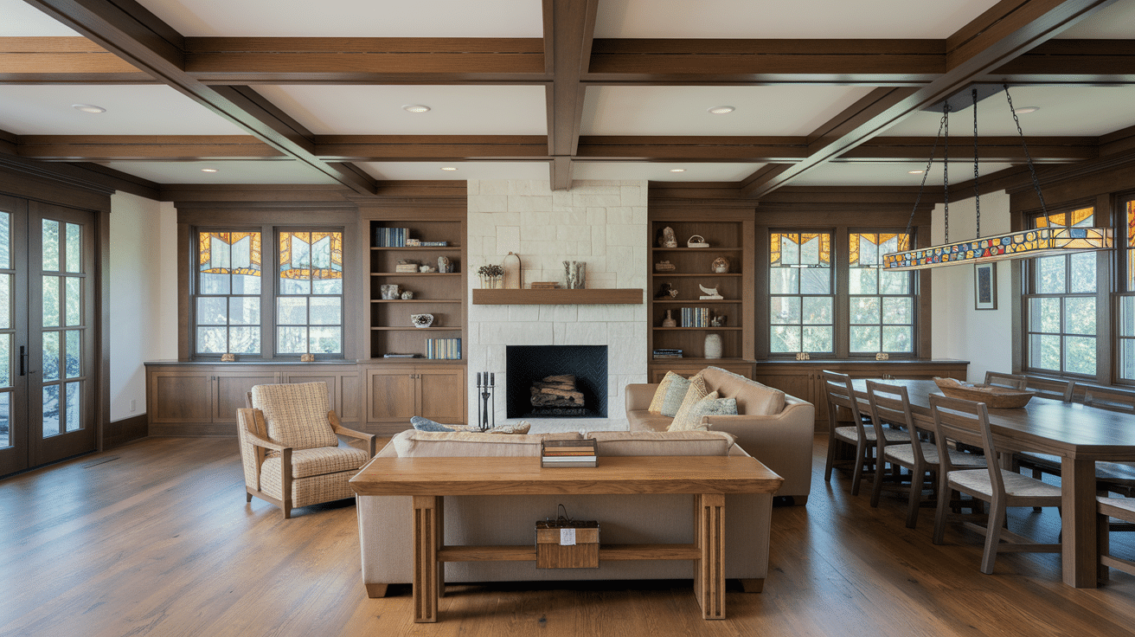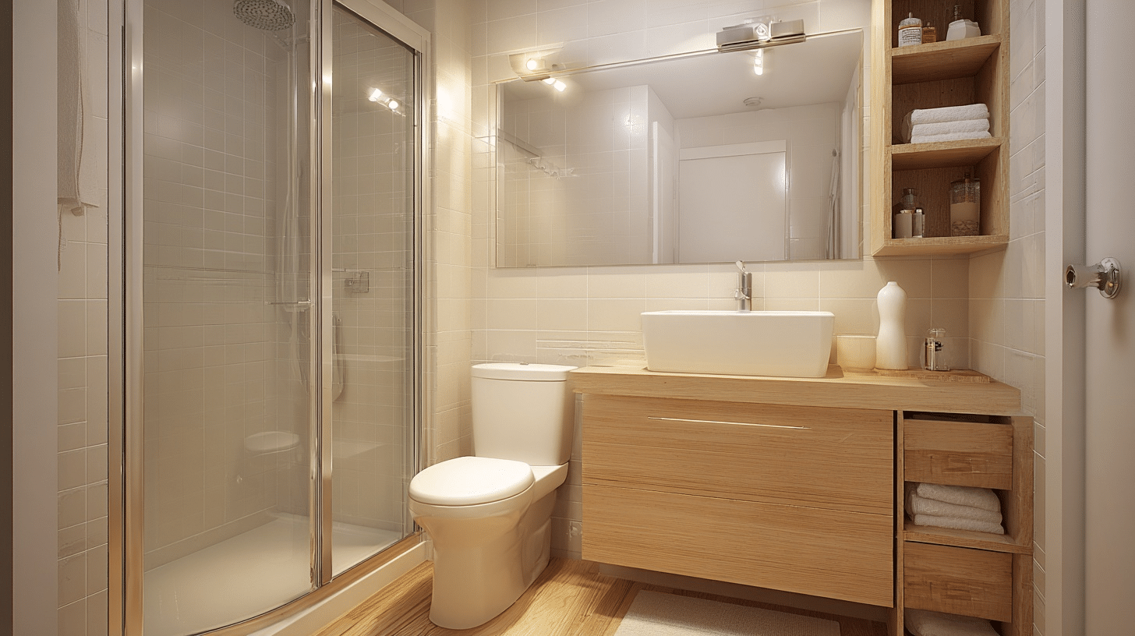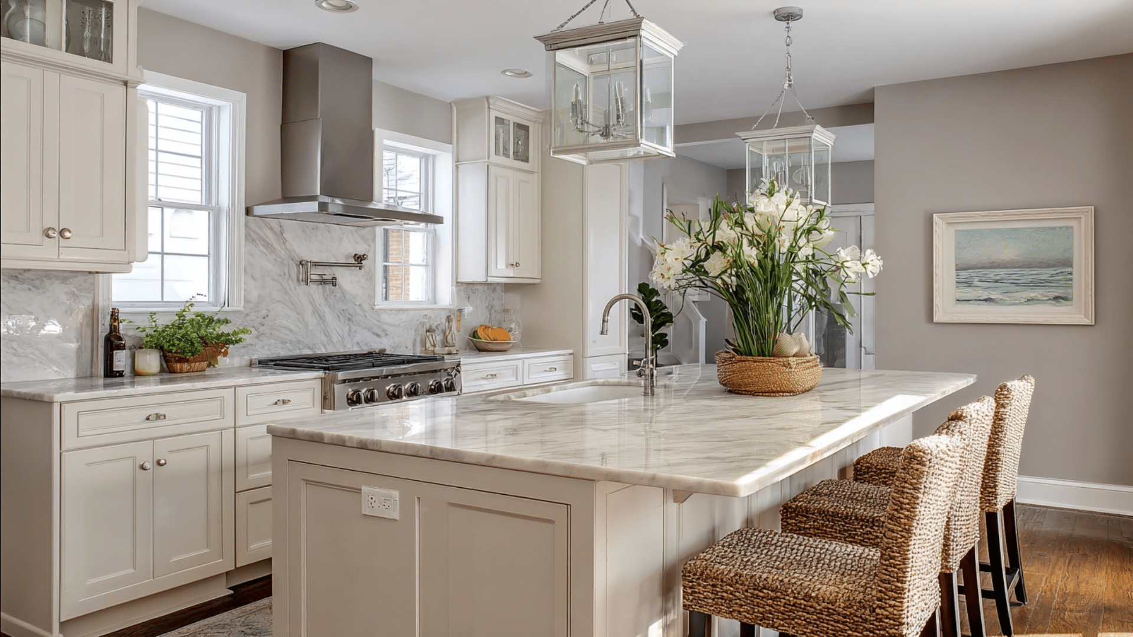A-frame houses look beautiful from the outside, but the sloped walls can make interior design tricky.
The angular design that seems limiting actually opens up incredible possibilities for creative and functional interior design.
This blog will showcase A-frame interior designs that will help you utilize each corner of your space.
Key Elements of A-Frame House Interior
The following core elements help you make the most of your A-frame’s unique layout and design possibilities.
Slanted Walls and Ceilings
The defining feature of any A-frame interior. These angled surfaces create cozy nooks, but they also limit furniture placement. You’ll need low-profile pieces and creative storage solutions.
The slopes also affect lighting and ventilation throughout your space.
Open Floor Plans
Most A-frames feature minimal interior walls to maximize the feeling of space. This creates a flowing layout from the kitchen to the living area.
Room divisions happen through furniture placement and visual cues rather than physical barriers.
Loft Spaces
The triangular peak naturally creates upper-level areas perfect for bedrooms or storage. The access is typically achieved by climbing steep stairs or ladders.
These spaces feel intimate but can have limited headroom along the edges.
Exposed Structural Beams
Wooden support beams remain visible and become part of the decor. They add a touch of plain charm and architectural interest.
Some people paint them for contrast, while others opt for natural wood finishes to achieve a cozy look.
Large End Windows
Floor-to-ceiling glass panels at both triangular ends bring in abundant natural light. These windows often serve as the main focus. They connect indoor spaces with outdoor views but require careful furniture arrangement.
A-Frame House Interior Design Ideas
These A-frame house interior design strategies help you maximize your A-frame’s potential while creating a comfortable, stylish home.
1. Vertical Storage
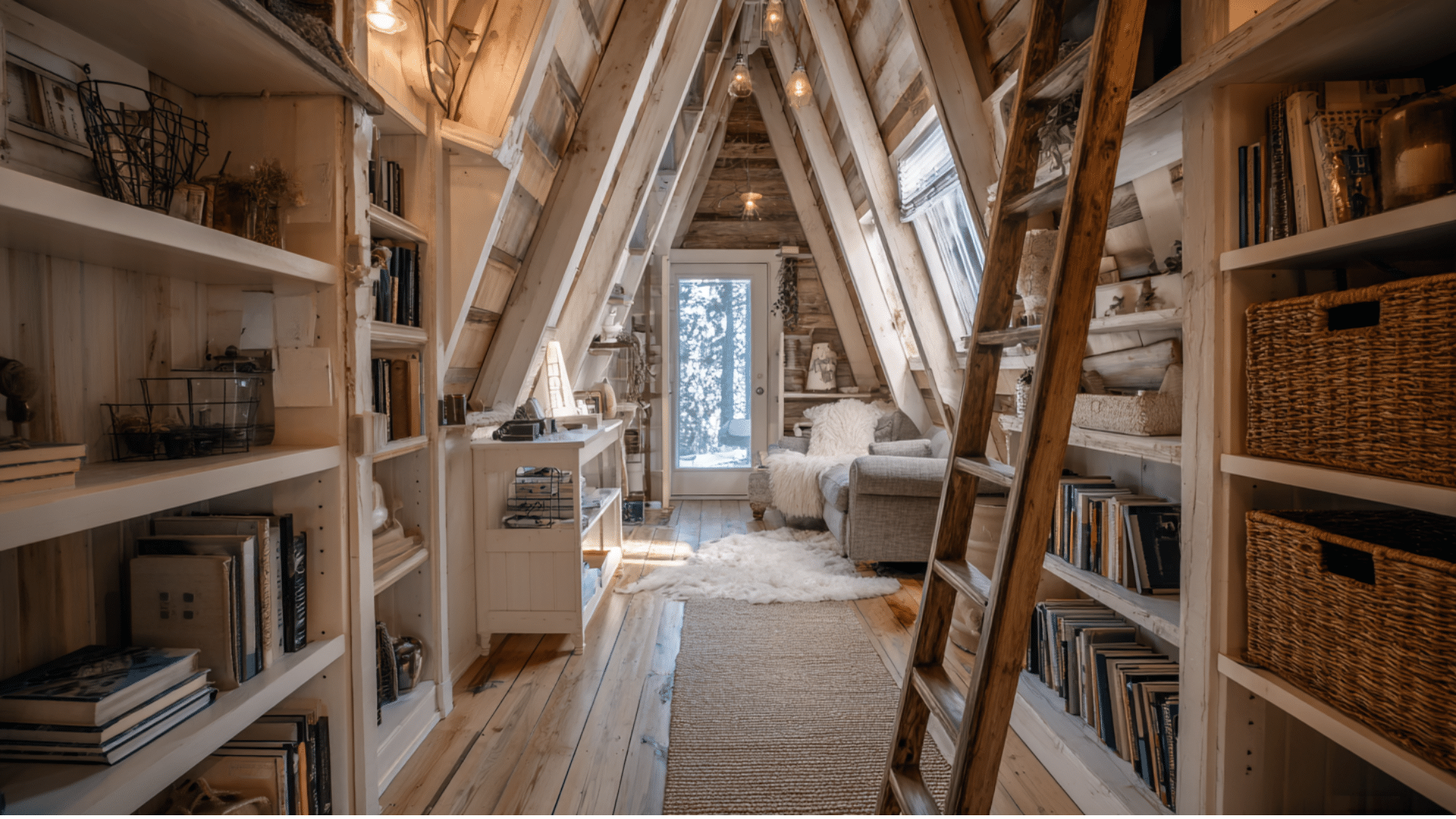
Install tall, narrow shelving units that reach toward the ceiling or the peak of the room. Use the full height of your walls for books, decor, and storage baskets.
Ladder-style shelves are ideal for slanted surfaces. Utilize adjustable shelving to accommodate a variety of items and adapt as needed over time.
2. Create Cozy Reading Nooks
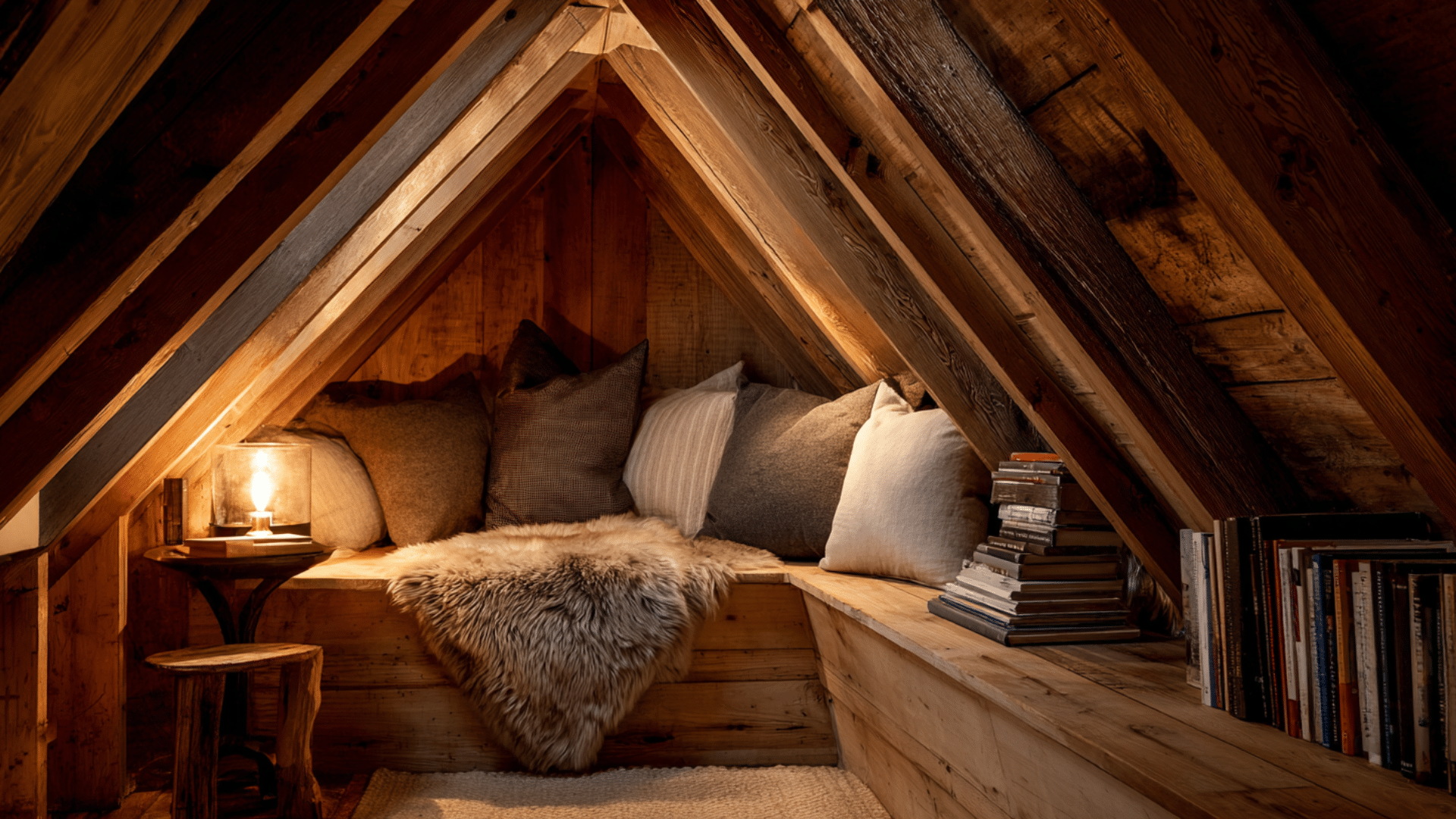
Convert low-ceiling areas into intimate reading spots with built-in benches and soft cushions. Add lighting and small side tables for books and drinks.
These spaces become the features of your A-frame house. Add throw pillows and blankets to make it more inviting for reading.
3. Use Light Colors Throughout
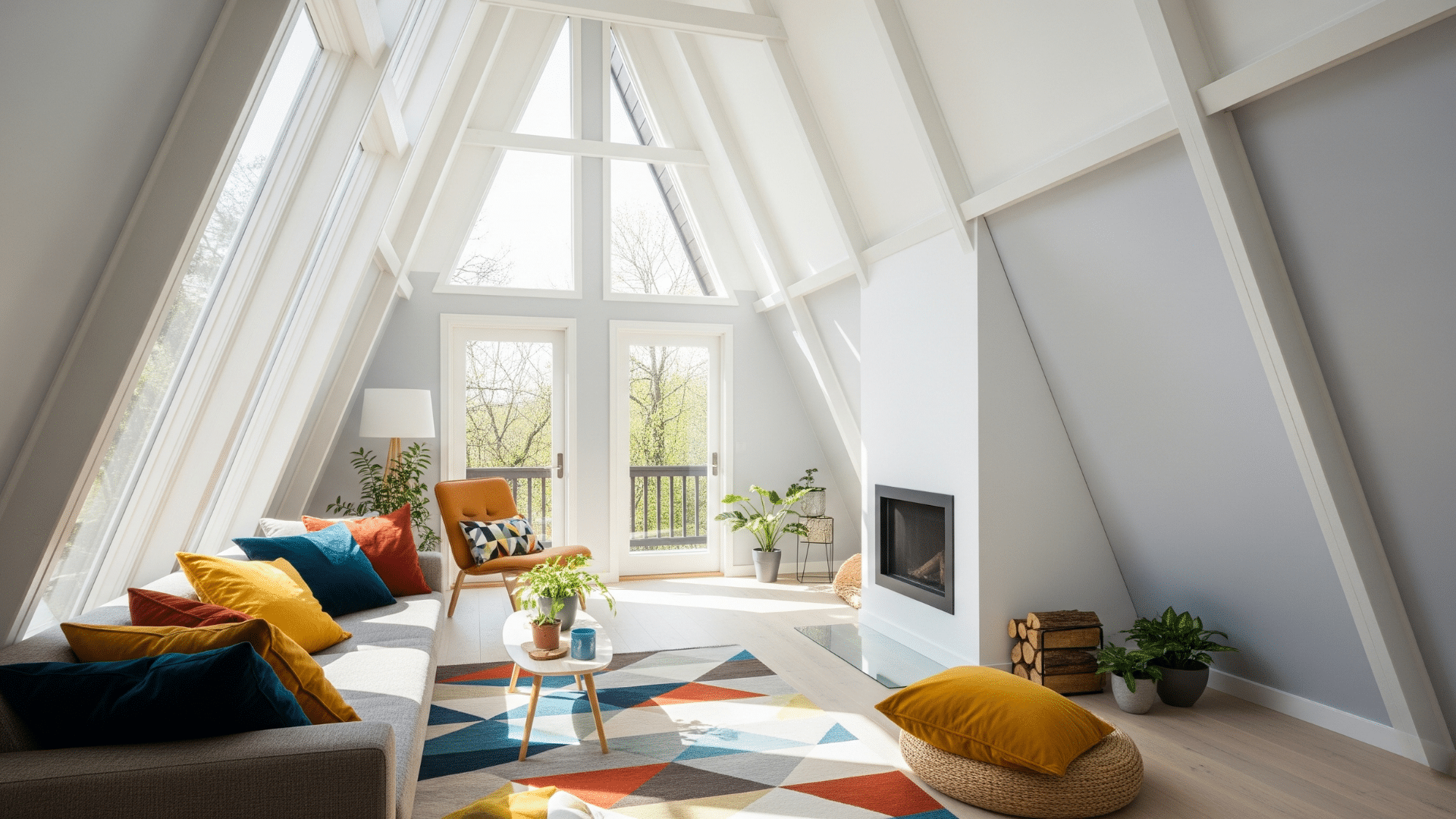
Paint walls and ceilings in whites, creams, or pale grays to reflect light and make spaces feel larger. Light colors prevent the triangular space from feeling cramped or cave-like.
Add personality through colorful accents and textiles instead. Consider using different shades of the same color family to create subtle depth.
4. Install Skylights Strategically
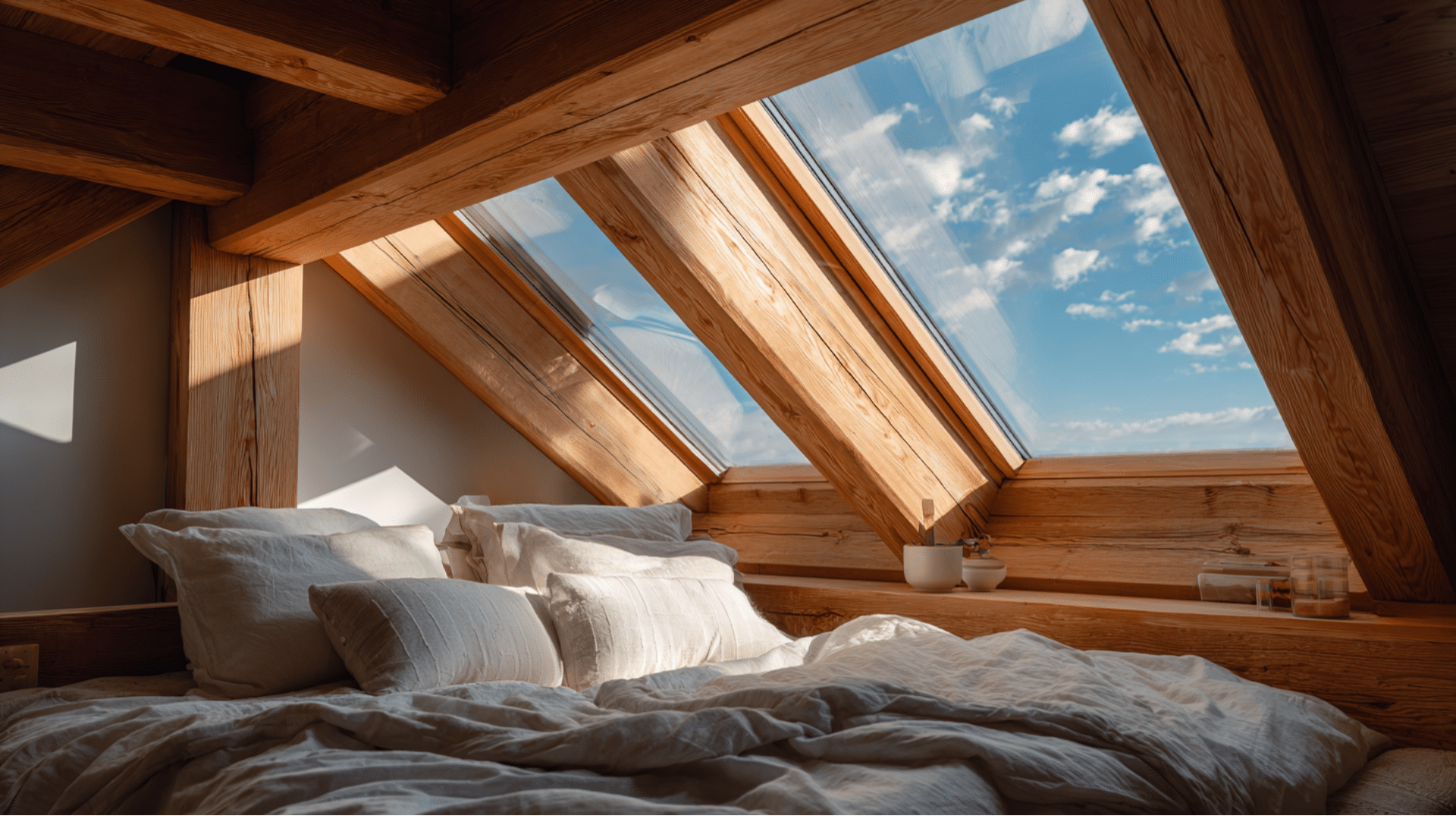
Add roof windows to bring natural light into darker interior areas. Position them to light your workspaces or dining areas during peak usage hours.
Skylights offer stargazing from loft bedrooms. Select models with remote controls for easy operation and consider adding rain sensors for automatic storm closure.
5. Design Multi-Level Living Areas
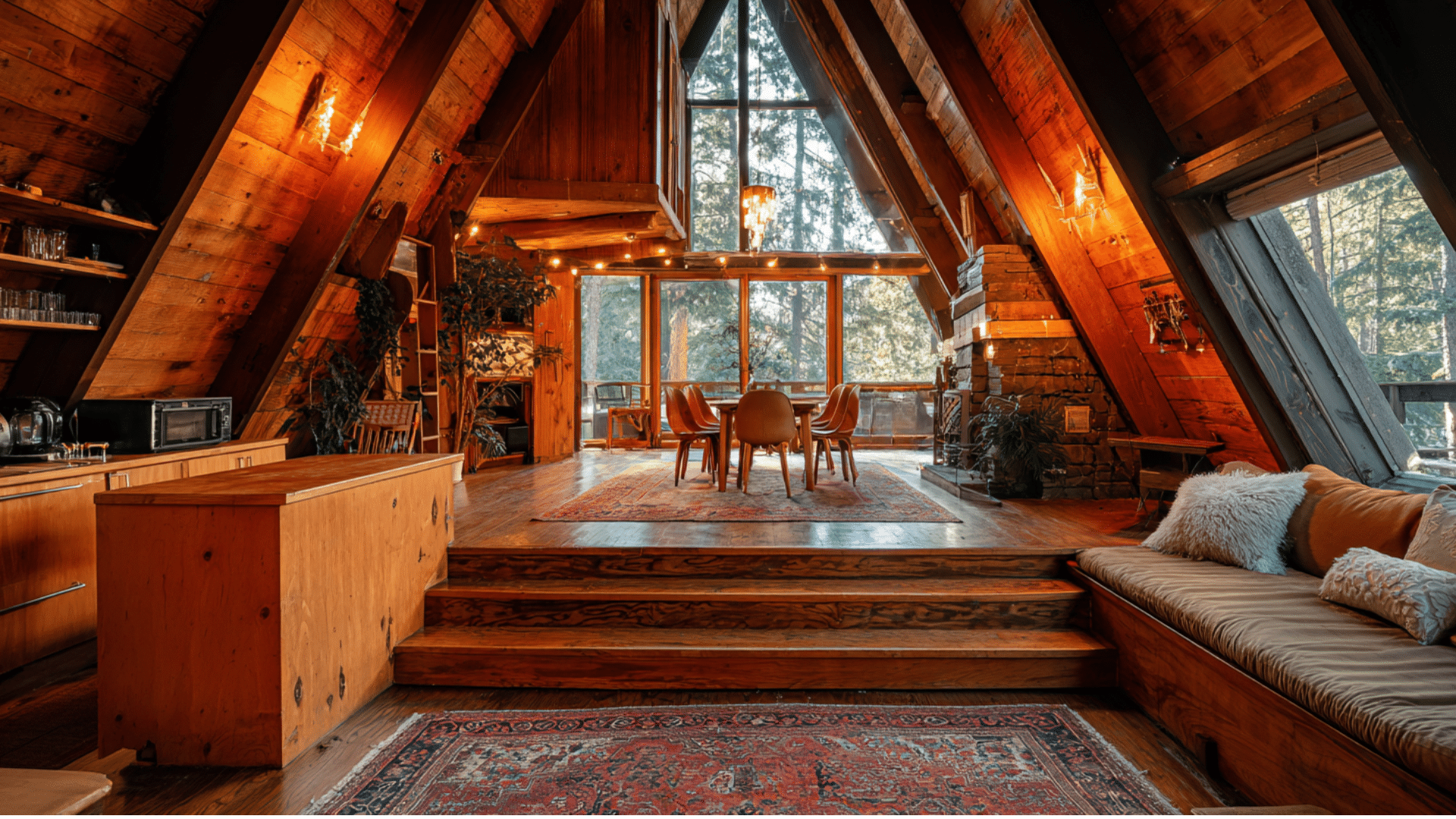
Create distinct zones using different floor heights or platforms. Raise dining areas slightly or lower the conversation pits.
These level changes define spaces without blocking sightlines in your open floor plan. Use steps as additional seating or storage opportunities to maximize functionality in your compact space.
6. Incorporate Built-In Furniture
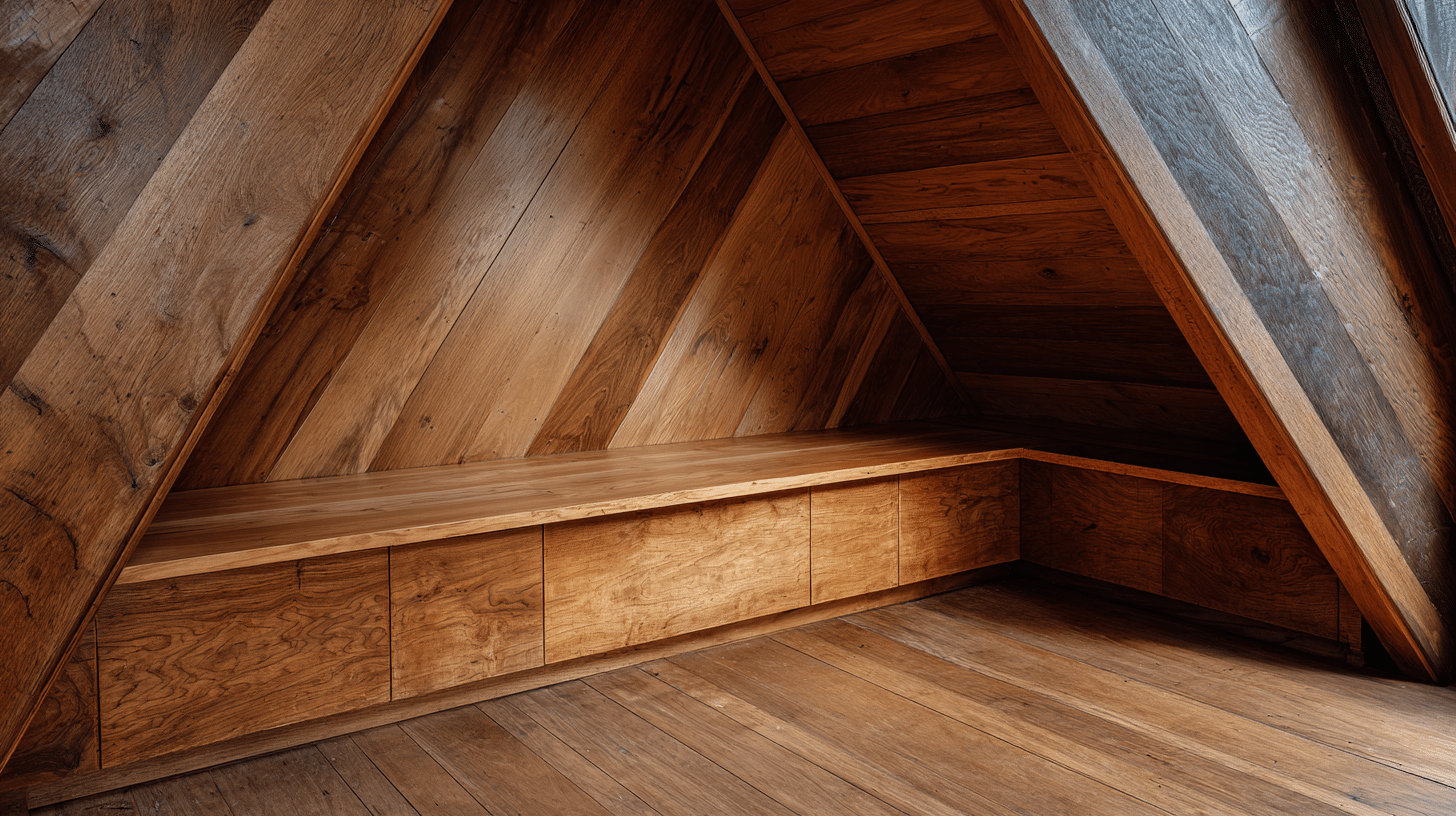
Custom benches, desks, and storage units maximize space by fitting exactly to wall angles, eliminating wasted areas, creating cleaner lines, and reducing visual clutter.
Work with a carpenter to design pieces that serve multiple purposes, like benches with hidden storage compartments underneath.
7. Add Floating Stairs
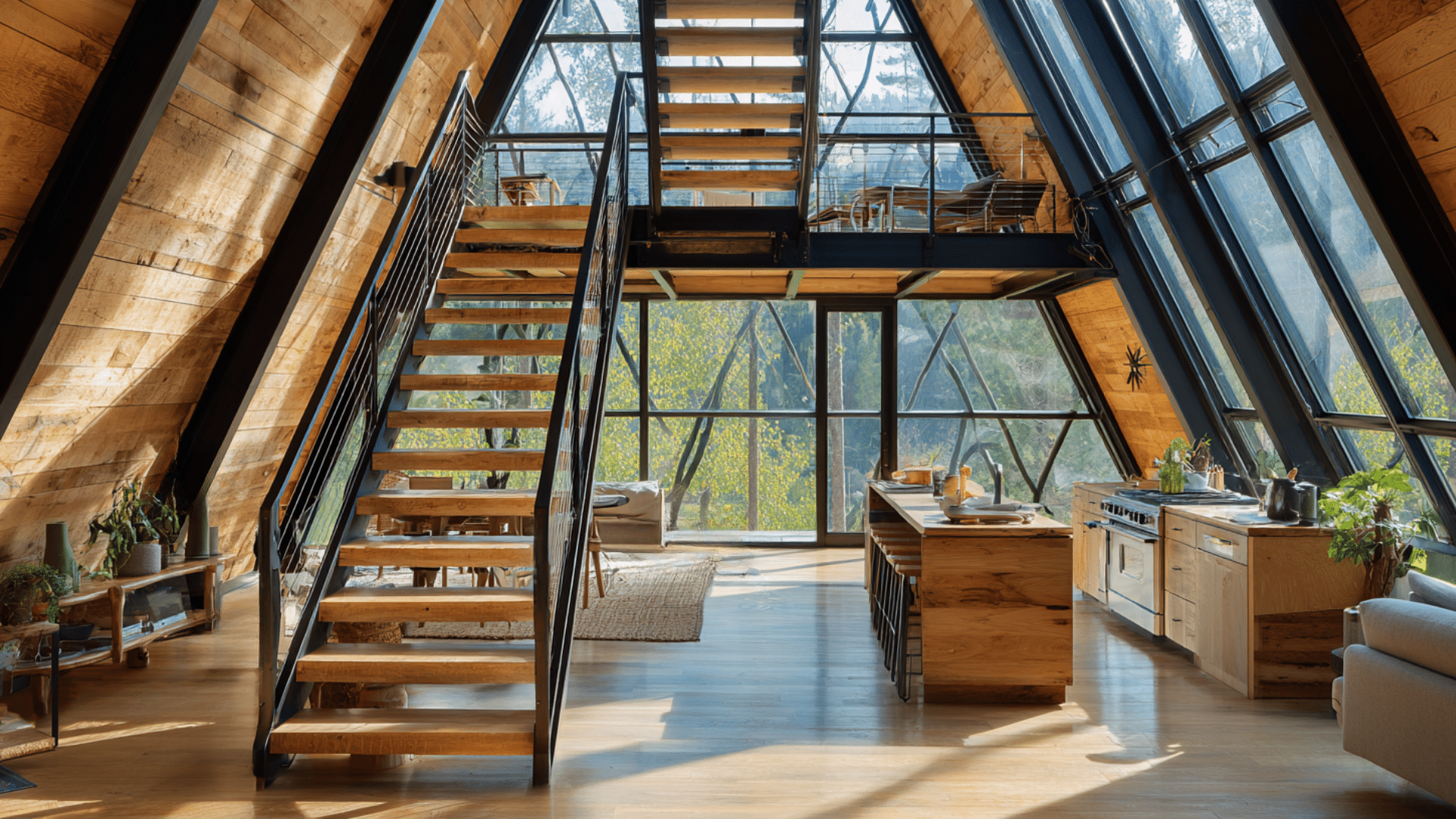
Open stair designs maintain visual flow to lofts with minimal space, creating transitions. Floating steps add modern appeal. Store items underneath or leave open to keep sight lines.
Choose materials that complement your A-frame house interior style, from sleek metal to cozy wood treads that match your flooring.
8. Use Mirrors Strategically
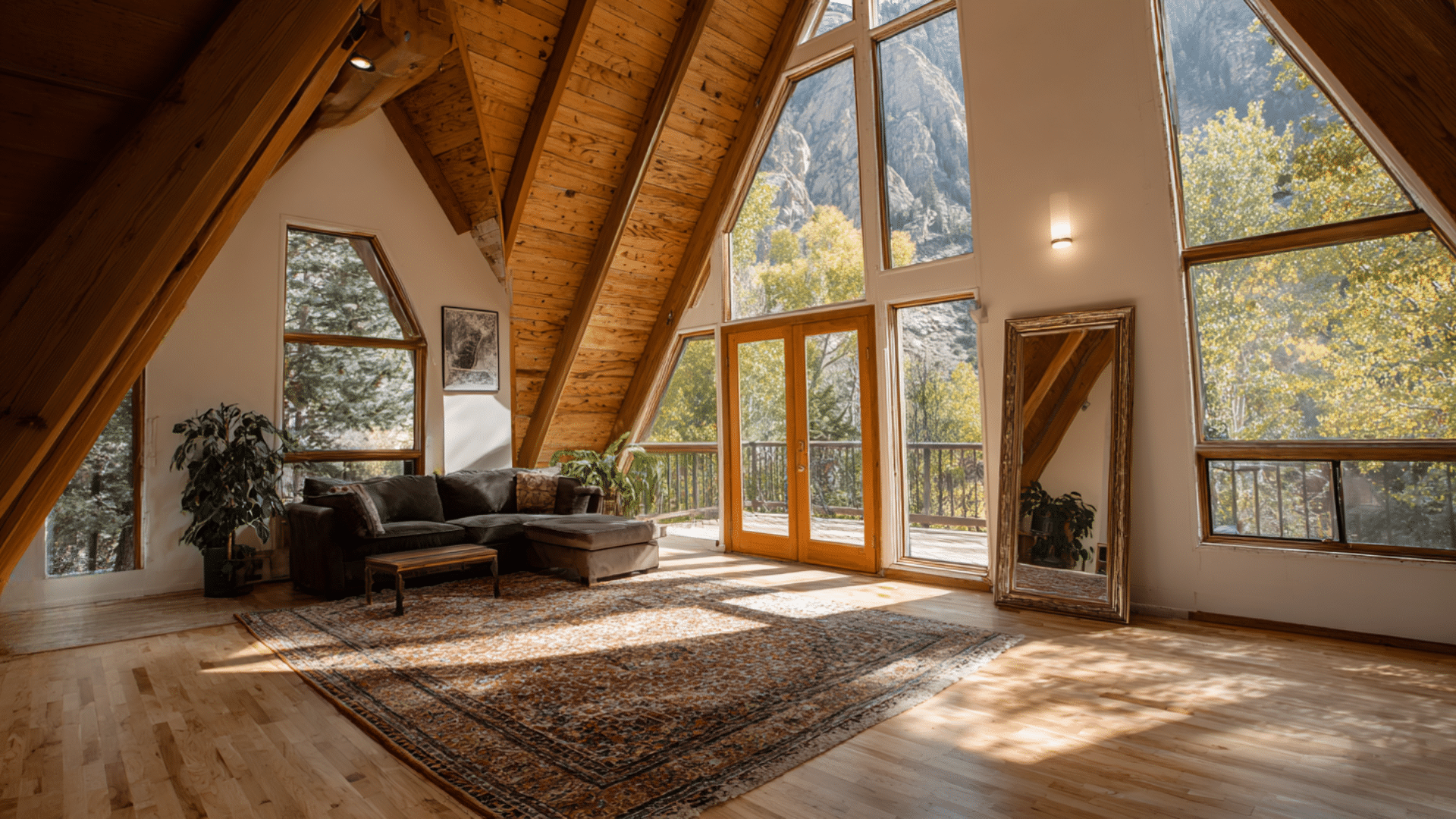
Place large mirrors opposite windows to double natural light and create depth. Angled mirrors can redirect light into darker corners.
Avoid placing mirrors where they will reflect beds or seating awkwardly. Consider antique or decorative frames that help to make the space look larger.
9. Create Outdoor Living Extensions
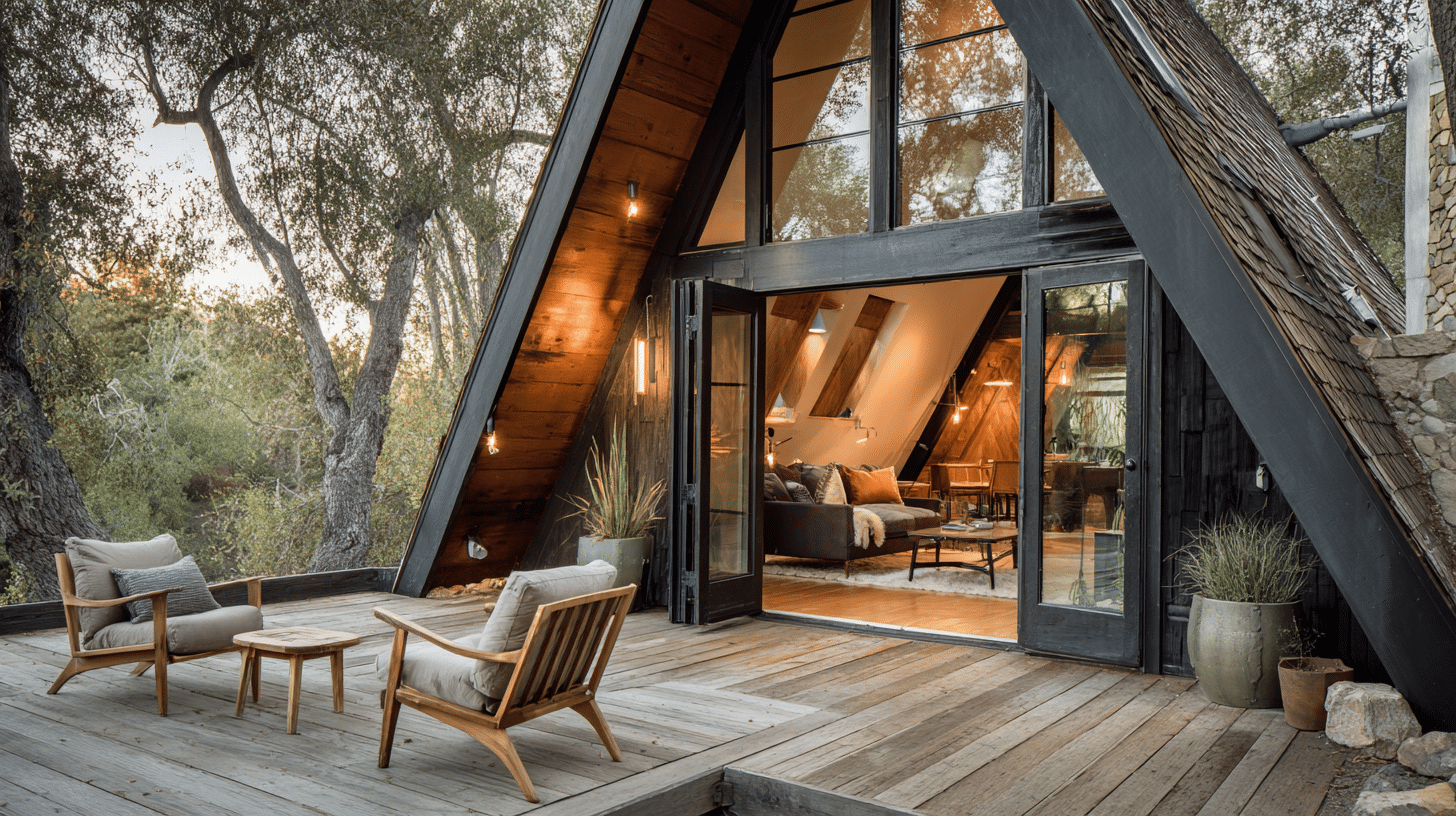
Design decks and patios that flow into interior spaces. Use similar materials and color schemes to blur indoor-outdoor boundaries.
Large sliding doors connect small interiors to nature. Utilize movable outdoor furniture to expand your living space during inclement weather.
10. Install Track Lighting Systems
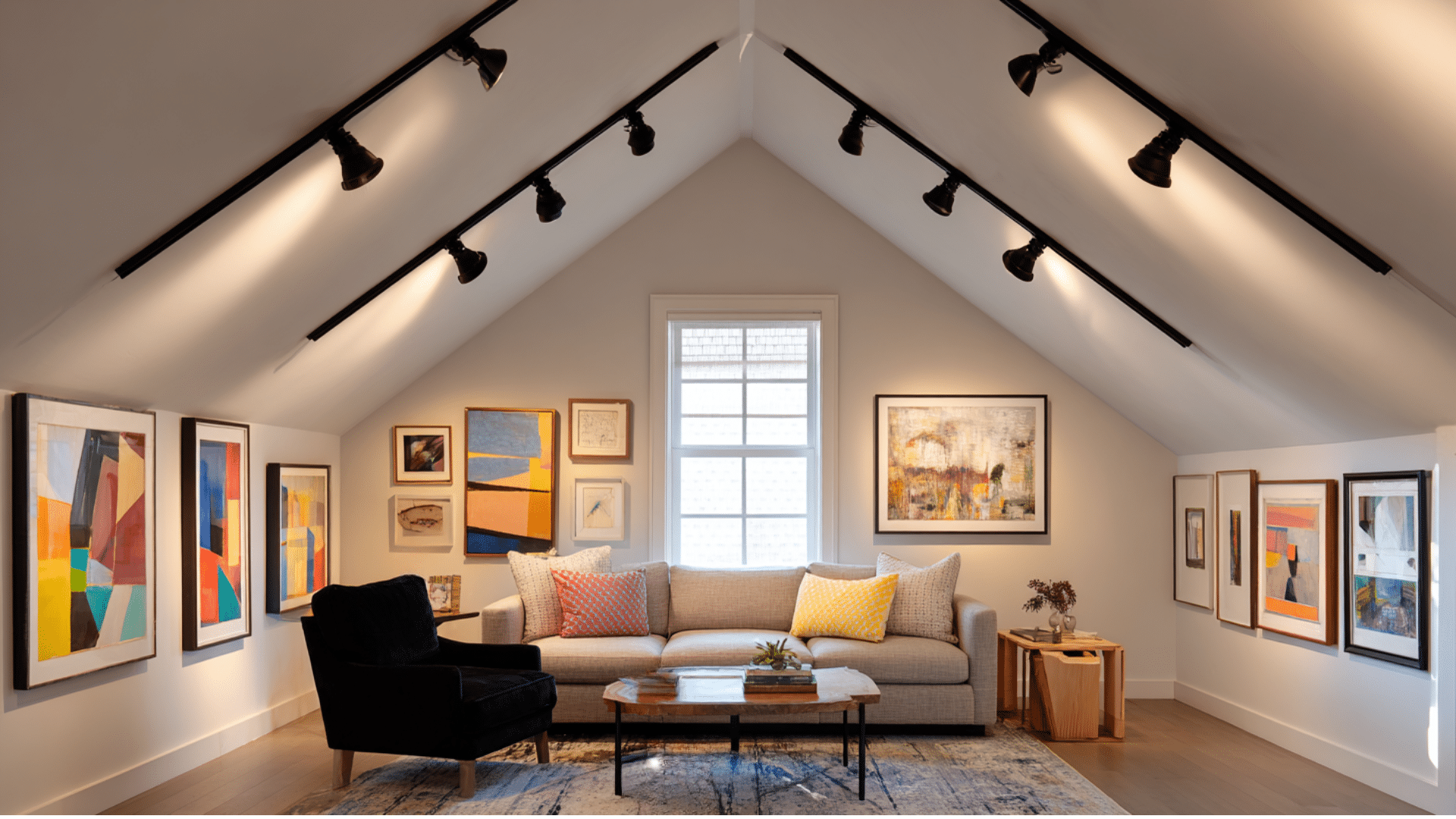
Flexible track lights are designed to adapt to slanted ceilings and provide targeted illumination. Position tracks to highlight artwork, workspaces, or architectural features.
Adjustable fixtures enable furniture rearrangement over time. Use energy-efficient LED bulbs and consider installing dimmer switches for a variety of moods throughout the day and night.
11. Design Custom Closet Solutions
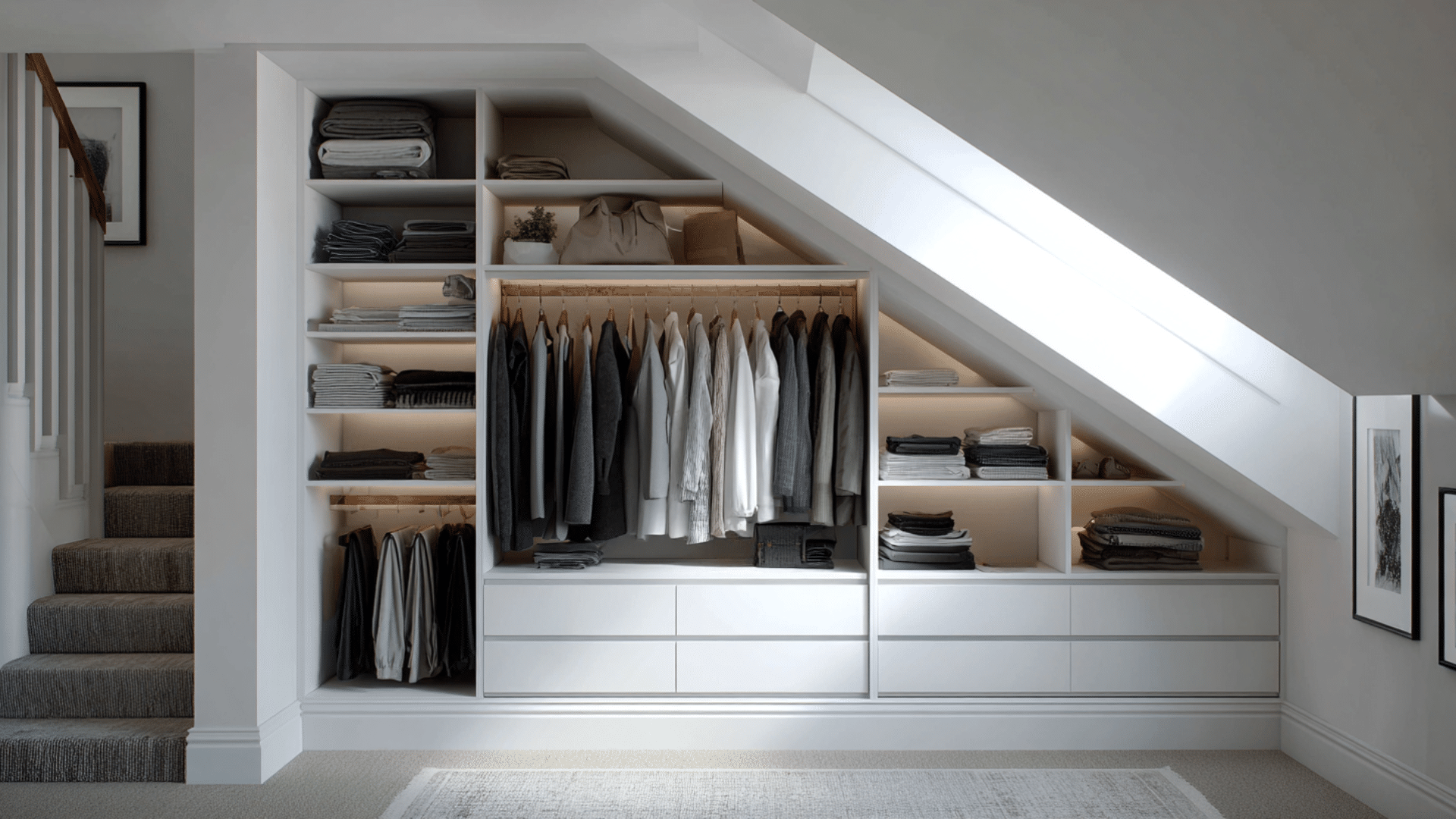
Build angled wardrobes under sloped ceilings with drawers below and hanging space where possible. Custom designs maximize storage in tricky spaces.
Add interior lighting and mirrors to make getting dressed easier, and include specialty storage for shoes, accessories, and seasonal items.
12. Use Textured Wall Treatments
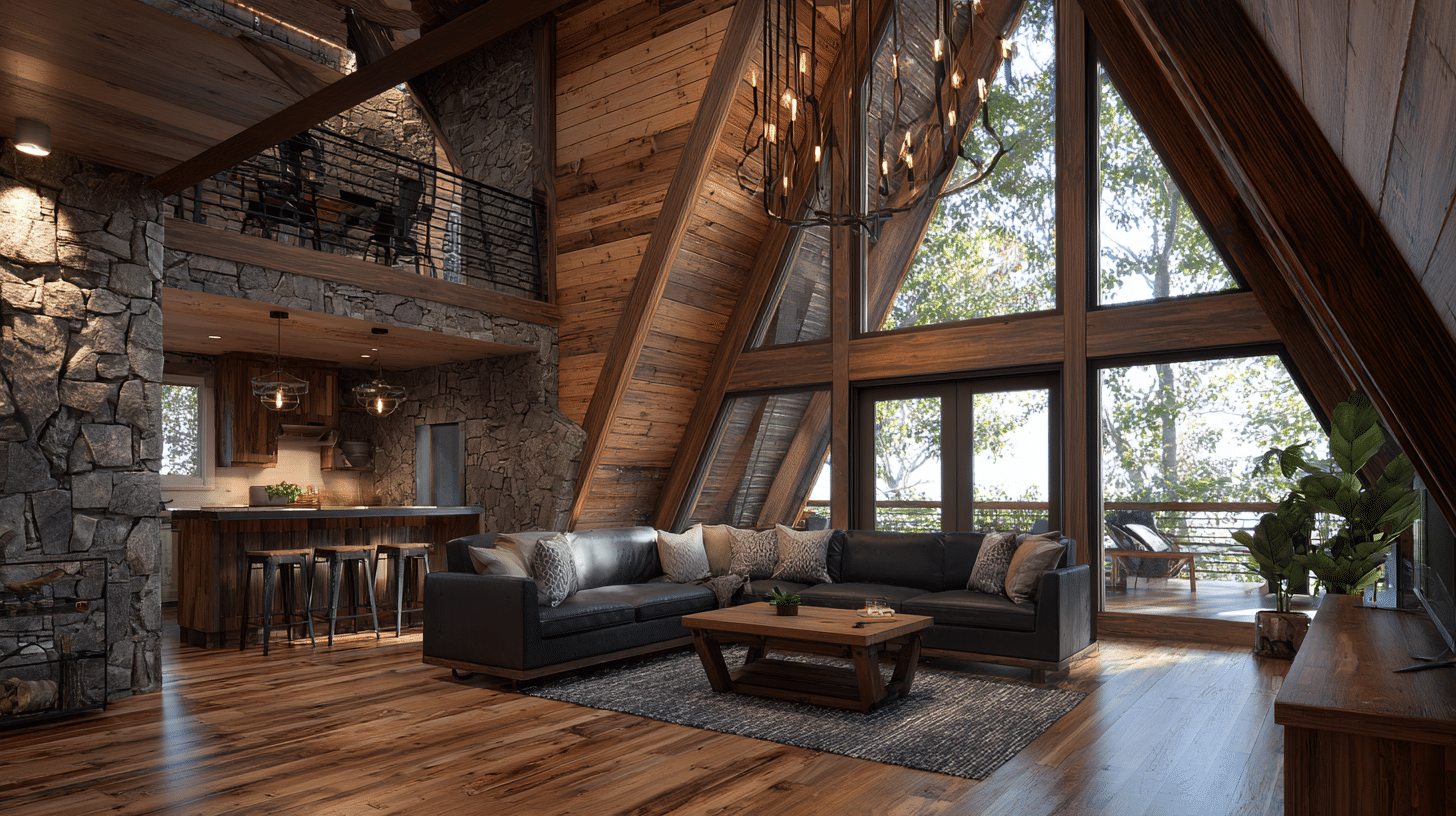
You can add wood paneling, stone accents, or textured wallpapers. These treatments help define different areas and add design to large wall surfaces.
Natural textures complement the A-frame house interior. Mix textures thoughtfully to create focus without cluttering the space.
13. Create Loft Privacy Solutions
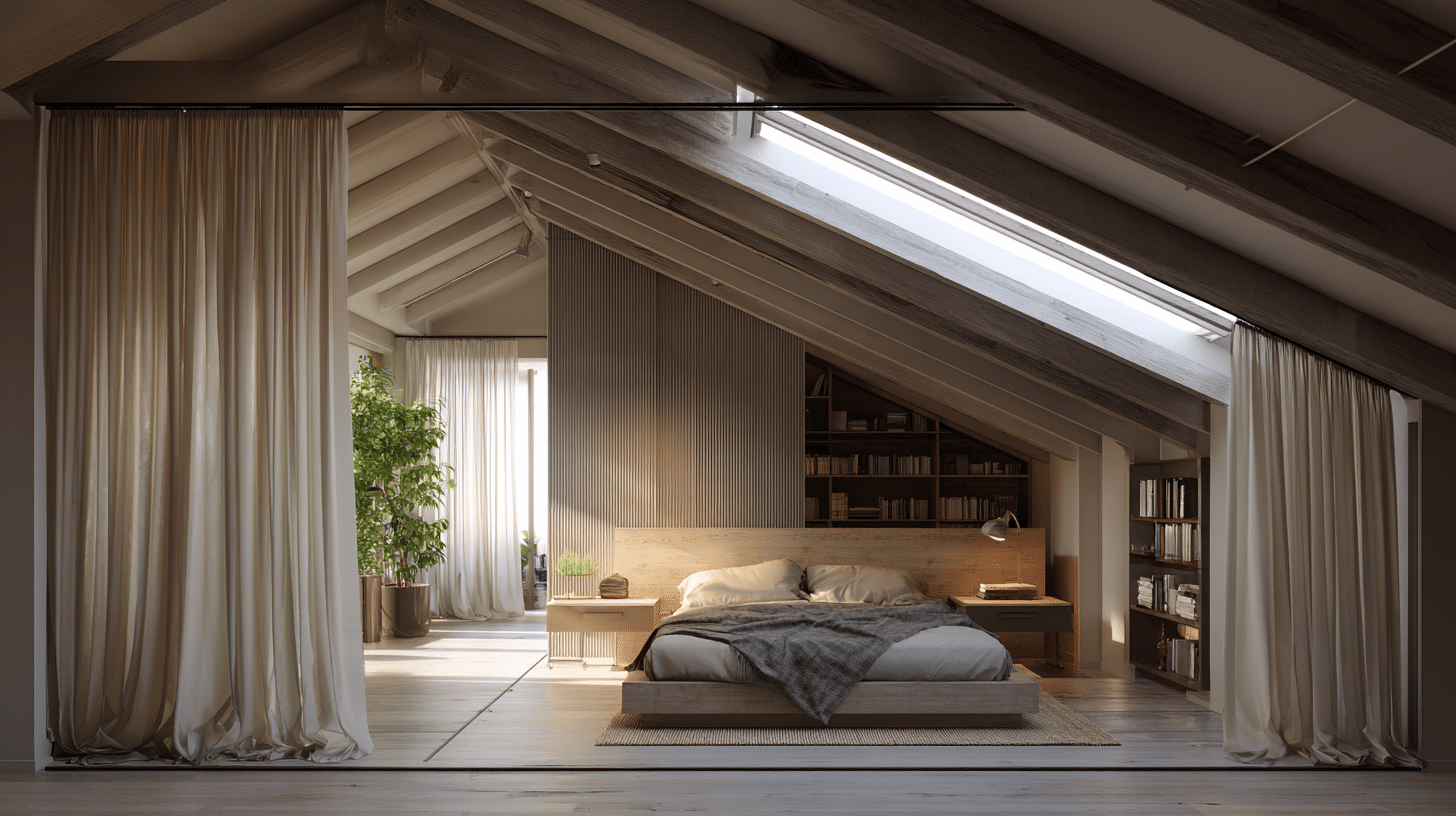
Install curtains, sliding panels, or half-walls to separate bedroom areas from main living spaces. These barriers offer privacy when needed and can be opened for entertaining.
Select materials that complement your decor and reduce sound. Use ceiling-mounted tracks for curtains that suit your slanted roofline.
14. Maximize Window Treatments
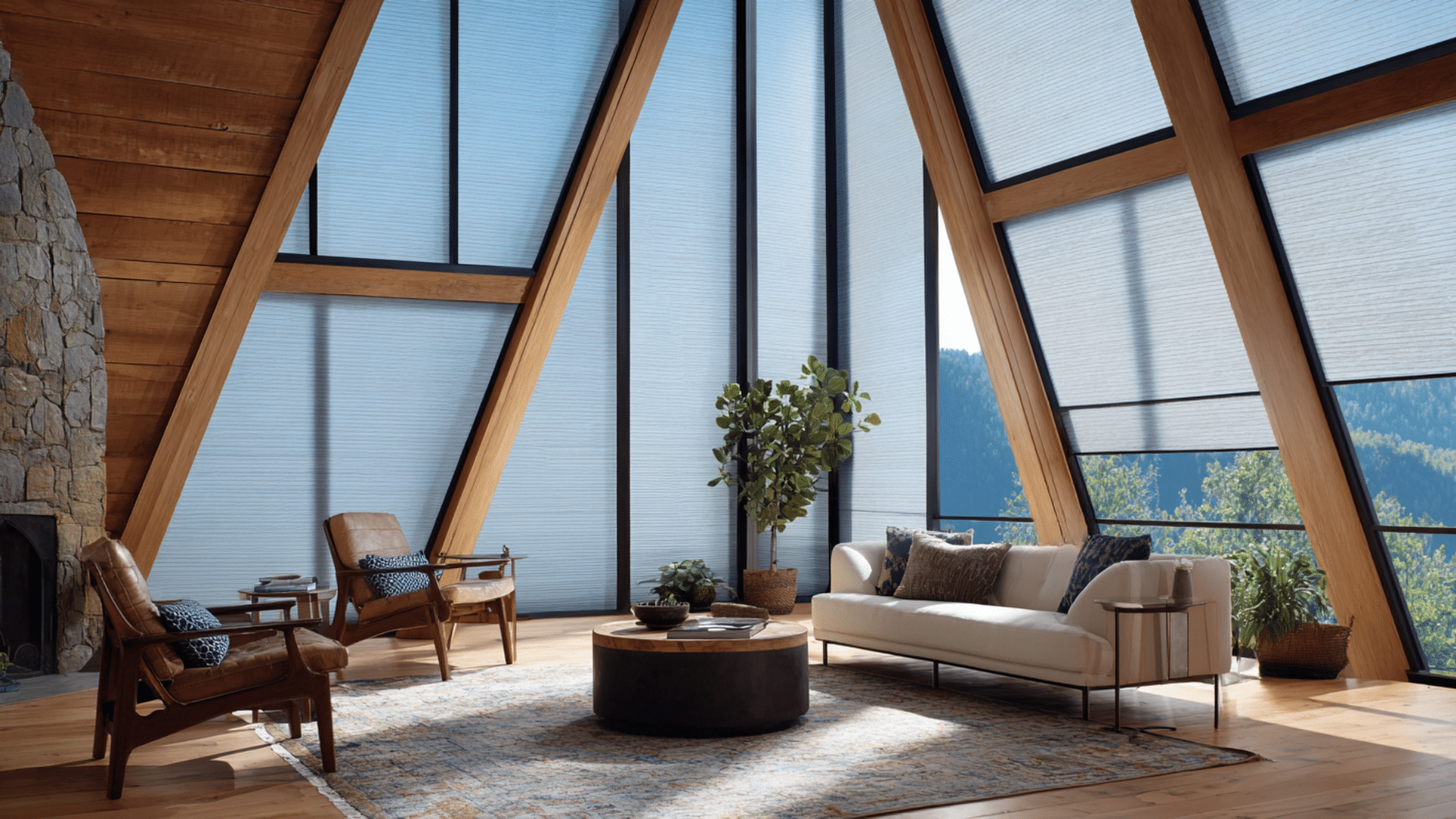
Choose treatments that won’t block slanted window frames. Top-down, bottom-up shades provide privacy and light. Avoid heavy curtains that overwhelm triangular end walls.
Consider motorized options for hard-to-reach windows and select fabrics that filter light beautifully while providing insulation during extreme temperature fluctuations.
15. Design Compact Kitchen Islands
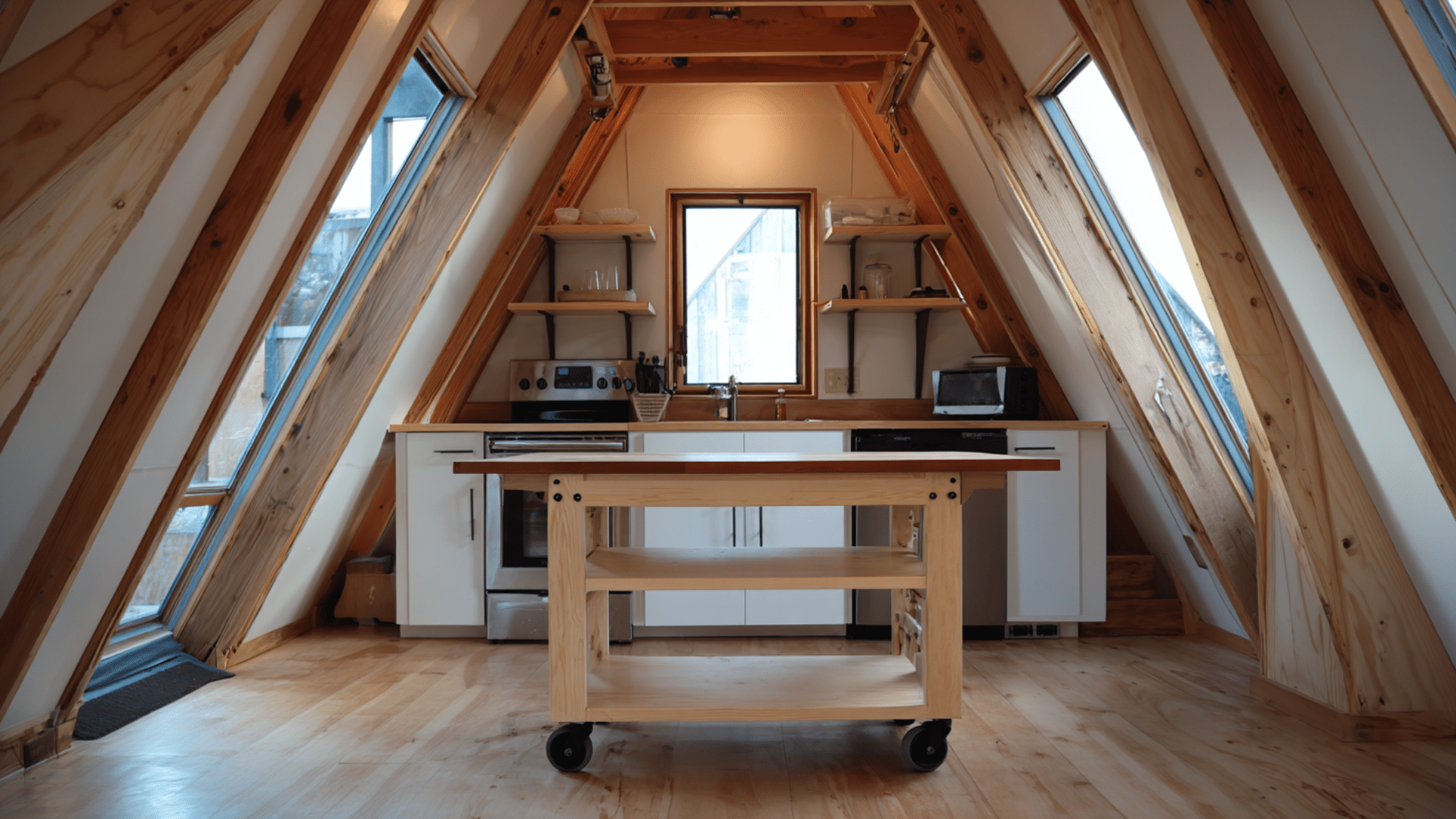
Small, mobile islands add prep space and storage without blocking traffic. Use designs with wheels or casters for flexibility. Islands can also serve as dining surfaces in small layouts.
Include electrical outlets for small appliances and consider butcher block tops that can be sanded and refinished over time for lasting beauty.
16. Install Floor-to-Ceiling Bookcases
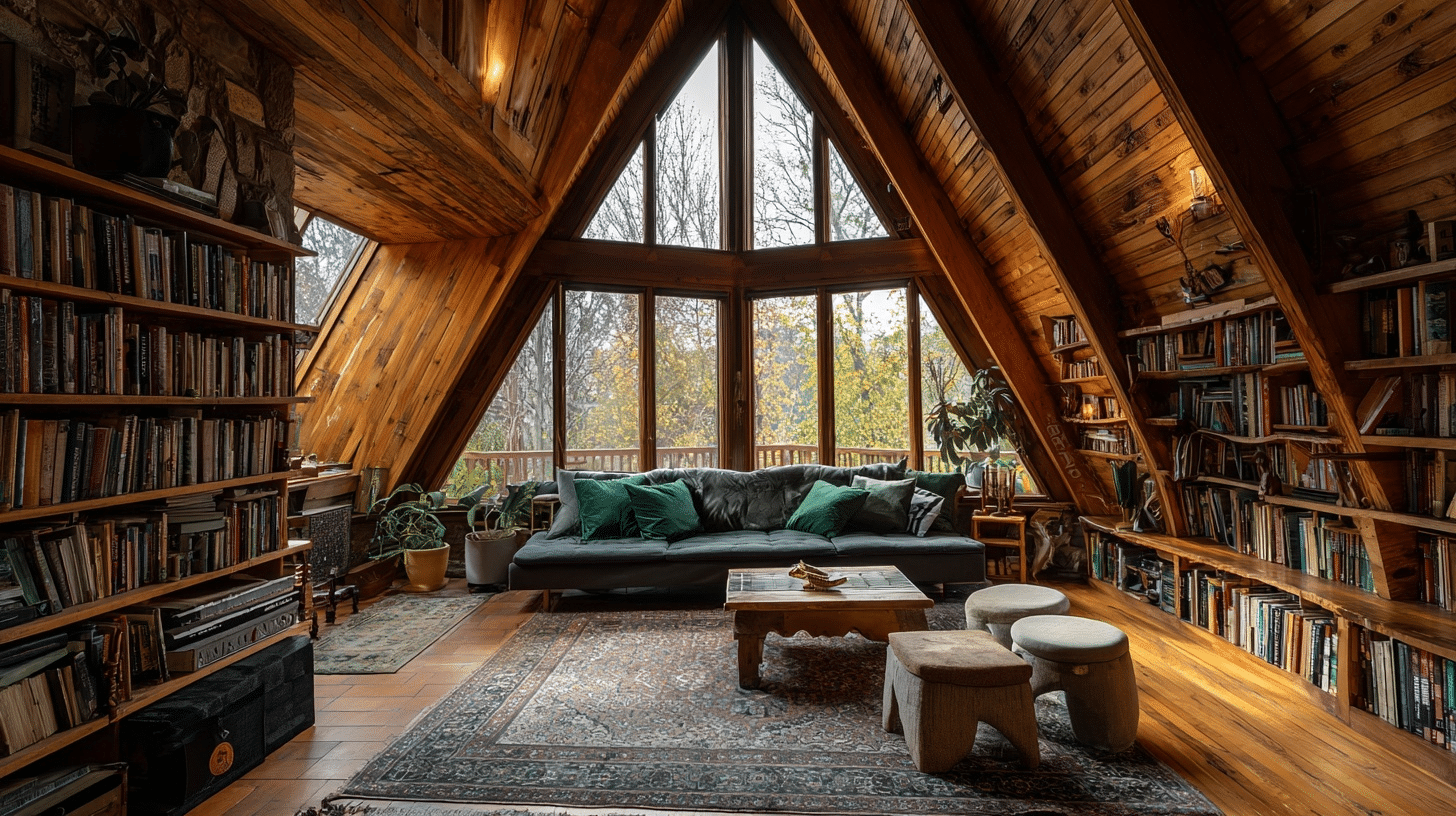
Maximize your home’s height with tall bookshelves that draw the eye upward and highlight ceiling angles.
Use library ladders for upper shelves and mix books with decor and plants. Include adjustable shelves to accommodate a variety of book sizes.
17. Create Workspace Nooks
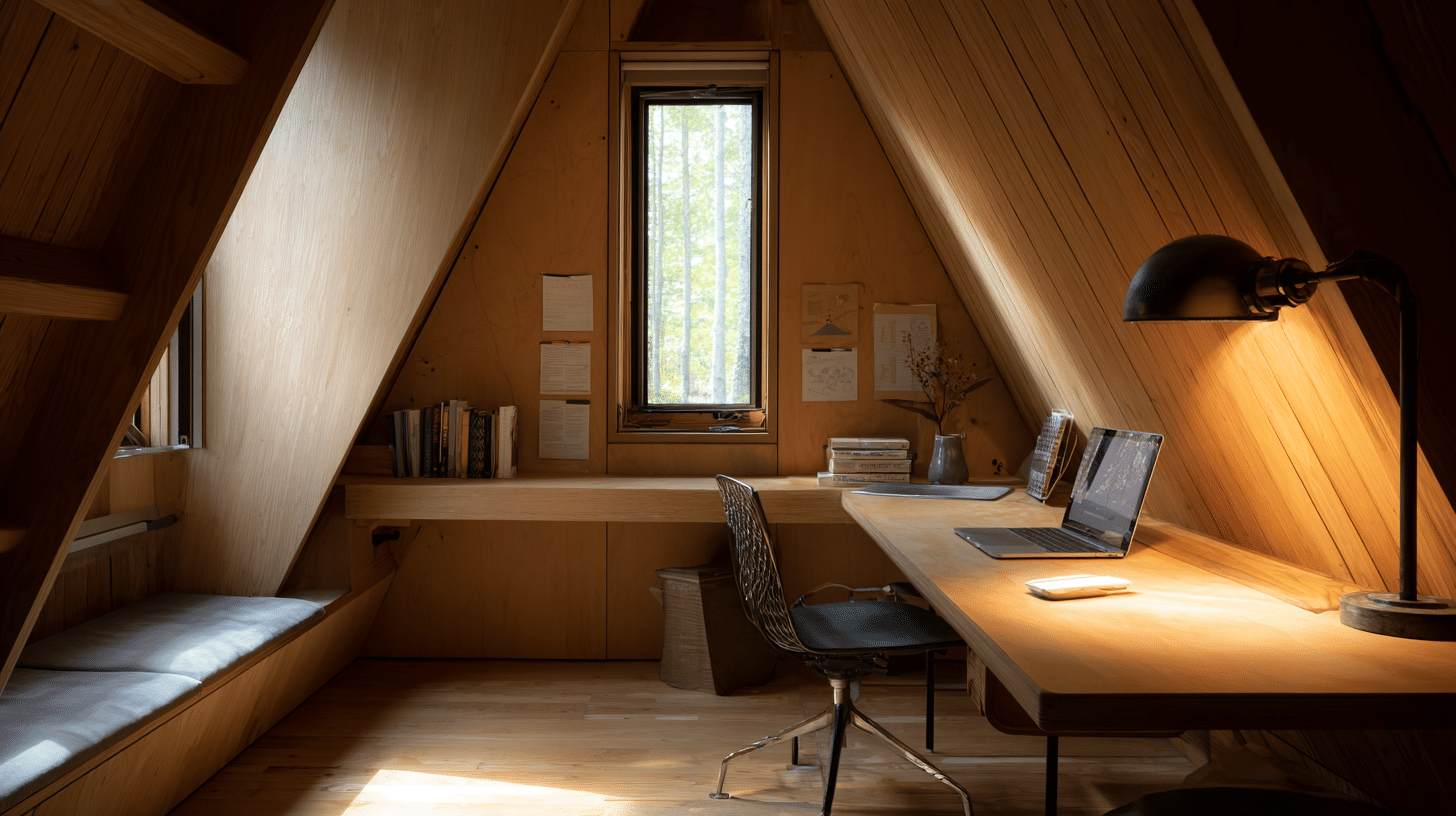
Turn alcoves into home offices with built-in desks, task lighting, and electrical outlets. Slanted ceilings offer privacy for focused work.
To add convenient seating and proper ventilation to ensure comfort during extended work sessions, you can consider soundproofing materials for video calls.
18. Design a Statement Fireplace Feature
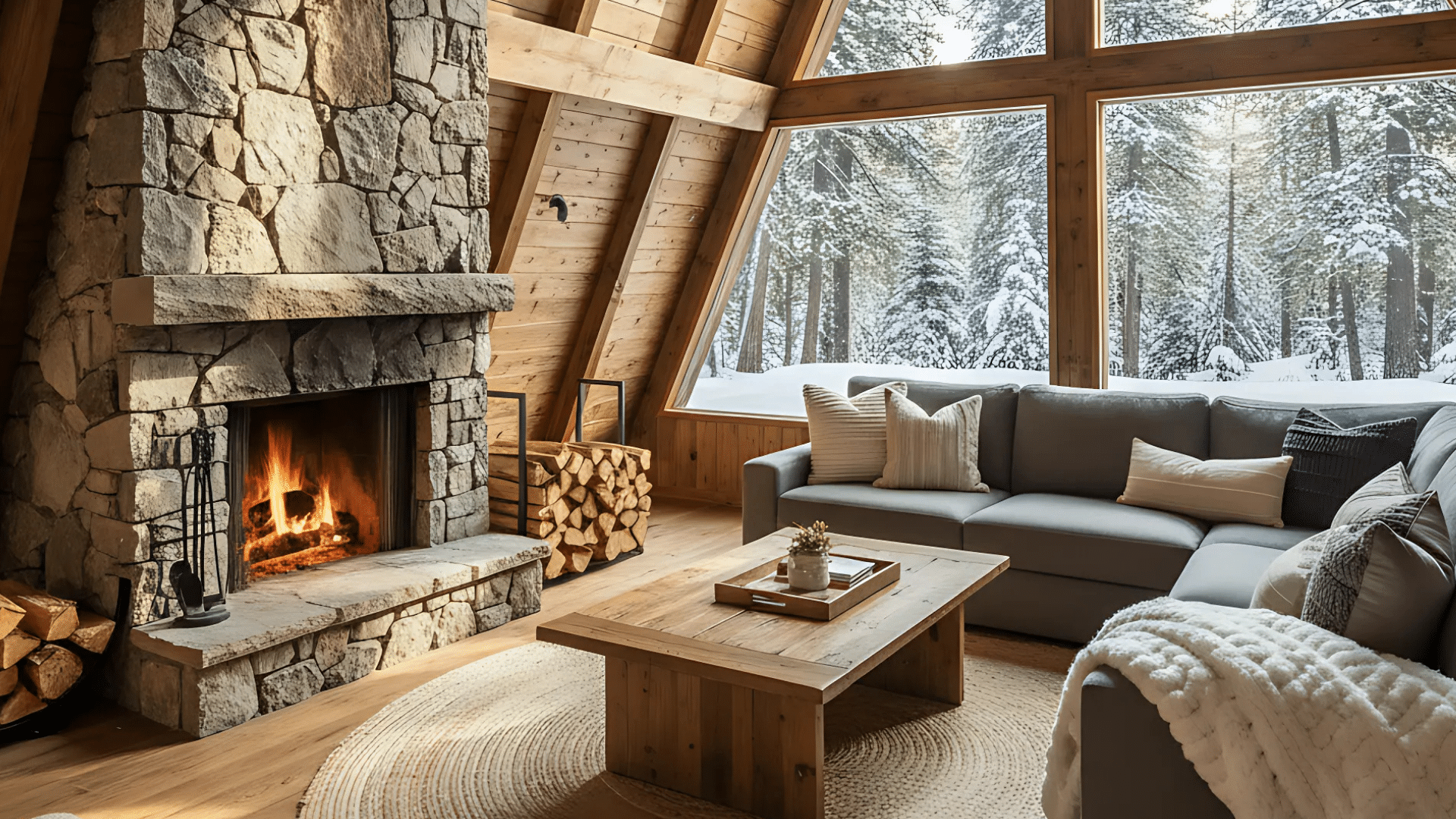
Position a central fireplace as the focus and heat source of your A-frame. Stone or brick surrounds suit the triangular architecture.
A wood-burning stove adds a touch of charm and heats the space efficiently. Add built-in wood storage for function and style.
19. Install Hanging Storage Solutions
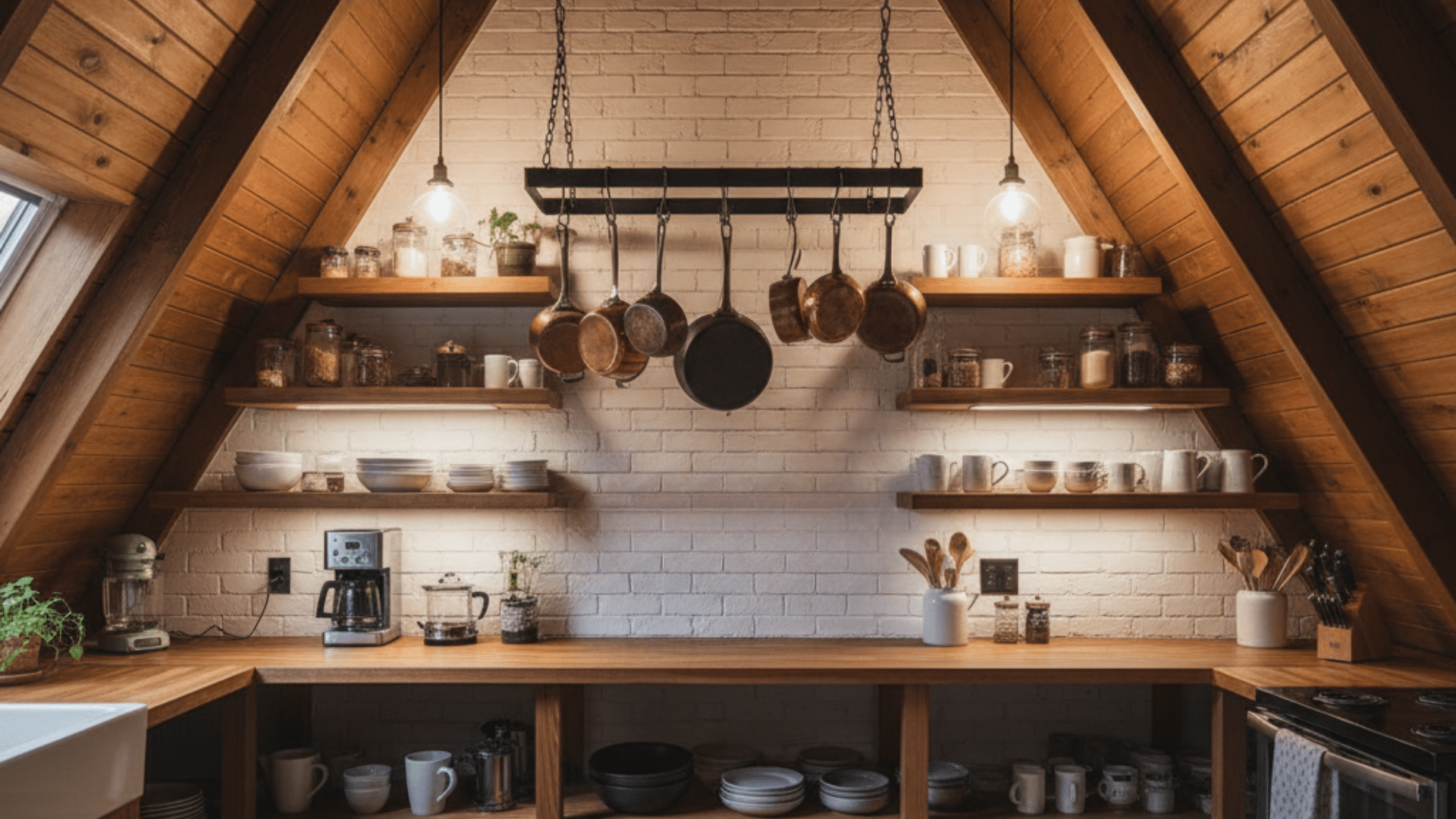
Suspend shelves, planters, and storage baskets from ceiling beams to free up floor space. Hanging solutions work especially well in kitchens for pots, pans, and utensils.
Use sturdy hooks and chains that complement your interior style. This approach adds vertical interest while keeping frequently used items within easy reach.
20. Create Under-Stair Storage Compartments
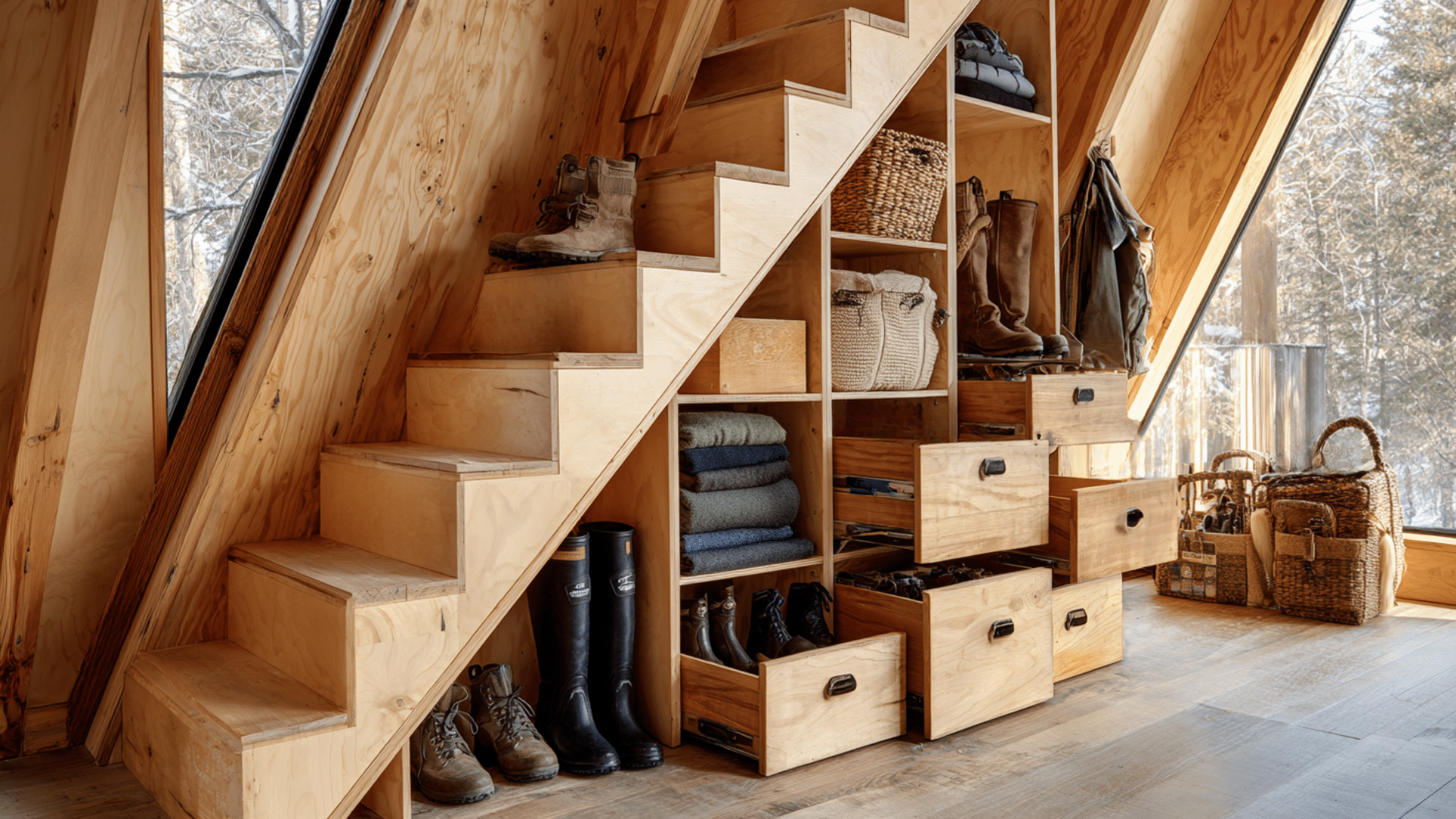
You can turn under-loft stairs into storage with pull-out drawers, cabinets, or cubbies. Ideal for seasonal items, sports gear, or pantry overflow.
The storage solution helps declutter entryways or living areas by providing accessible and neatly arranged storage.
21. Design a Living Wall Garden
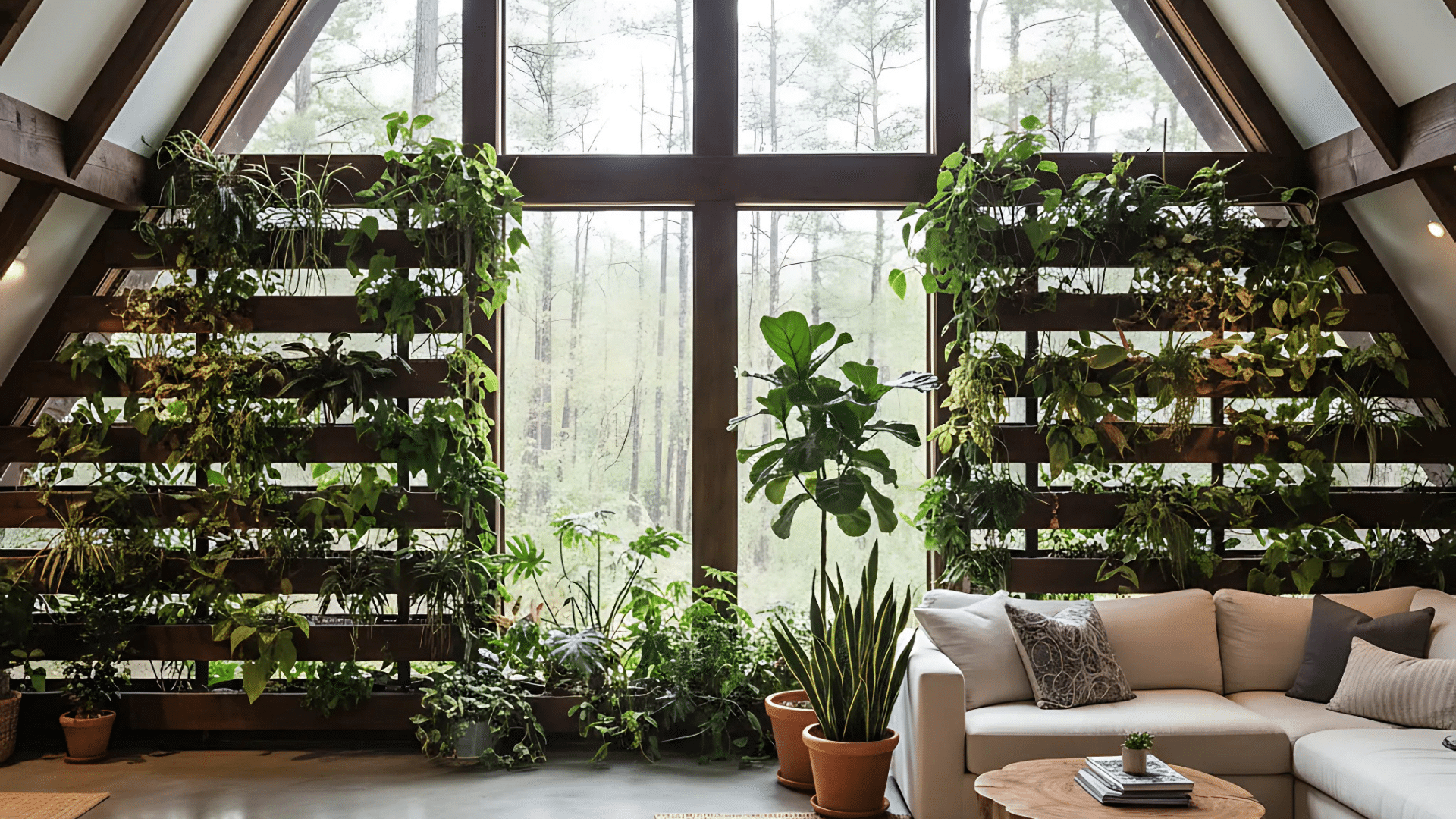
Install vertical garden systems on tall walls to bring nature indoors. Living walls improve air quality and add color and texture to the environment.
Select low-maintenance plants like pothos, ferns, or succulents that thrive in indirect light. Built-in irrigation simplifies care and keeps plants healthy throughout the year.
Pros and Cons
Before committing to A-frame living, it’s important to weigh the benefits against the challenges.
| Pros | Cons |
|---|---|
| The distinctive triangular design creates memorable living spaces with a strong visual appeal. | Slanted walls restrict the placement of standard-height furniture and appliances. |
| Simple structure requires fewer materials and labor compared to traditional homes. | Angled walls create dead zones where ceiling height becomes too low for practical use. |
| Steep roof prevents snow buildup, reducing structural stress in winter climates. | Heat rises to the peak, leaving lower living areas cooler and less comfortable. |
| Large end windows flood interior spaces with abundant sunlight throughout the day. | Open floor plans and loft bedrooms offer little separation between living spaces. |
| A simple roofline and minimal exterior surfaces require less maintenance over time. | Compact footprint and unusual angles make built-in storage solutions more expensive. |
Interior Decor Tips and Tricks
- Choose low-profile furniture that fits slanted walls perfectly
- Use Cozy Lighting to combat cold triangle ceiling effects
- Display artwork at eye level on available vertical wall space
- Select multi-functional pieces that maximize your limited square footage
- Add soft textures through rugs, pillows, and Cozy Throws
Pick an idea that you loved from this blog, then add your personal touch. The result will be a space that feels uniquely yours while honoring the home’s distinctive architecture.
Which idea did you like the most?
