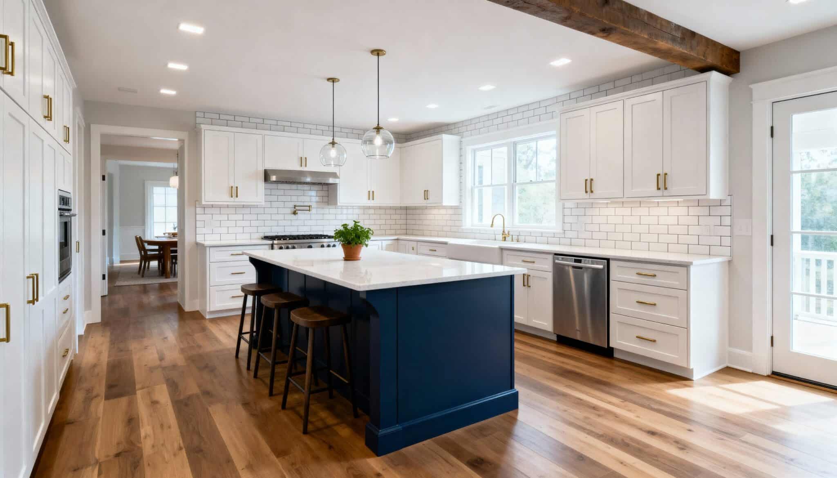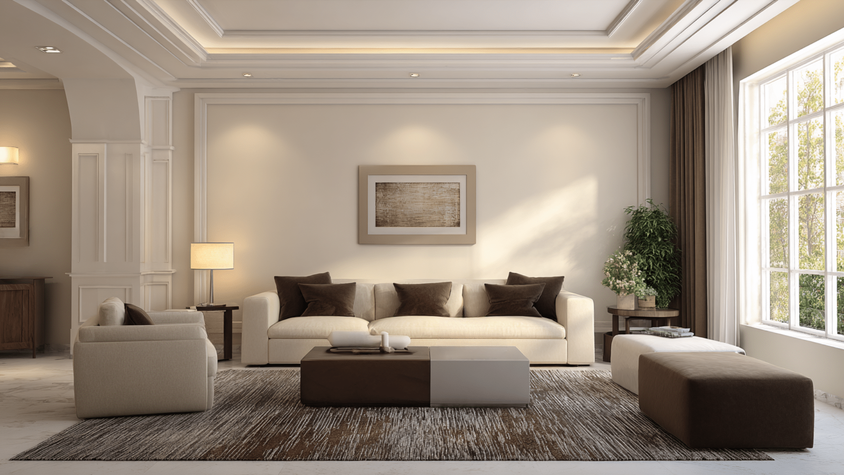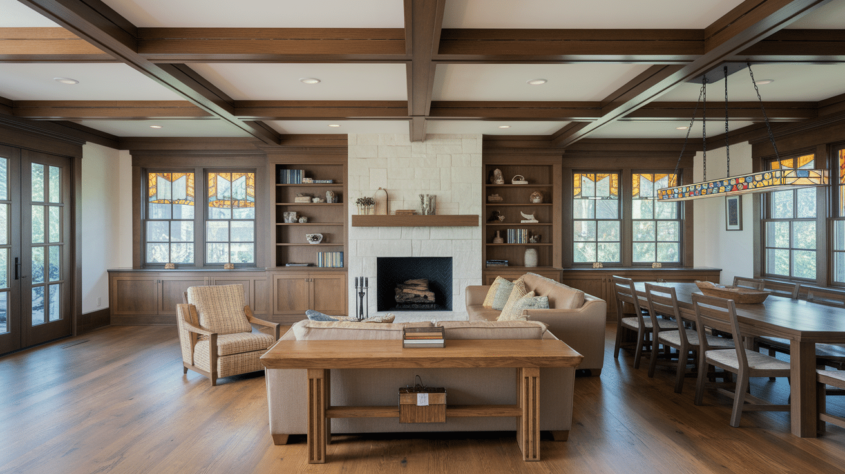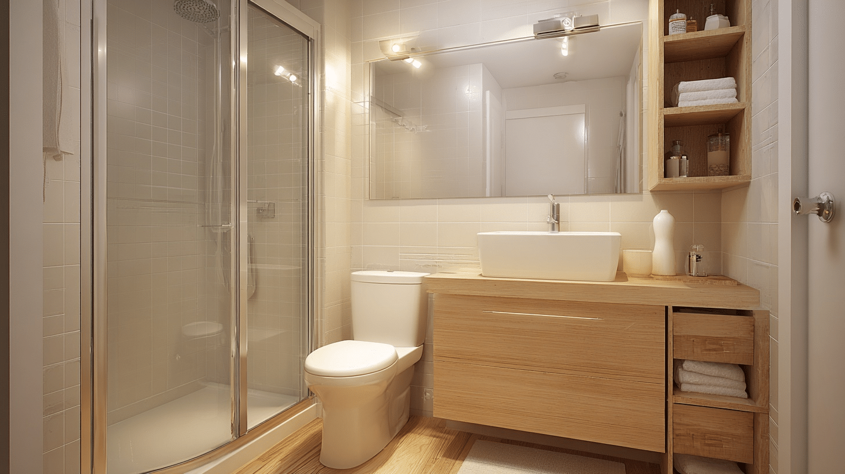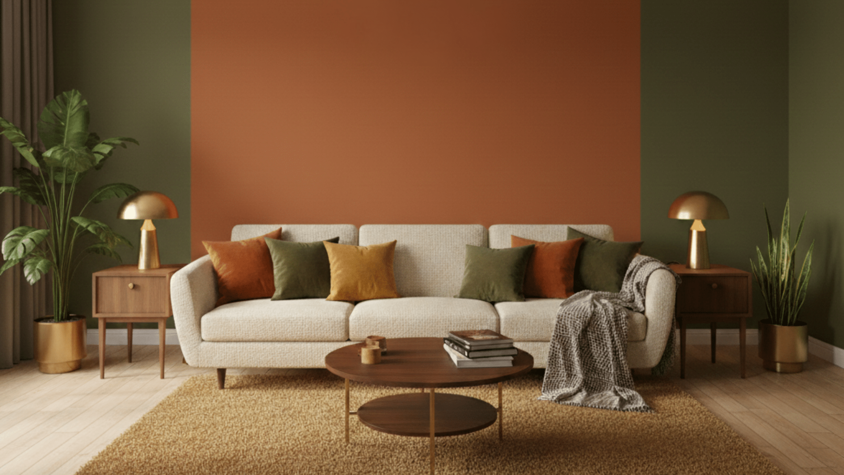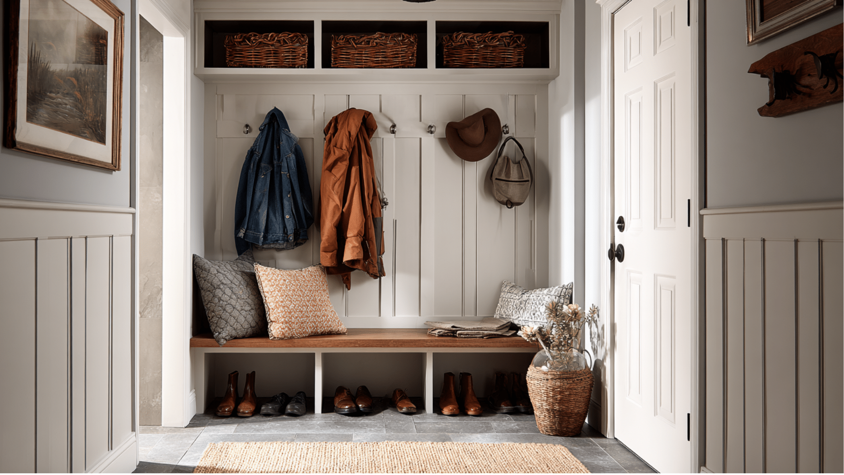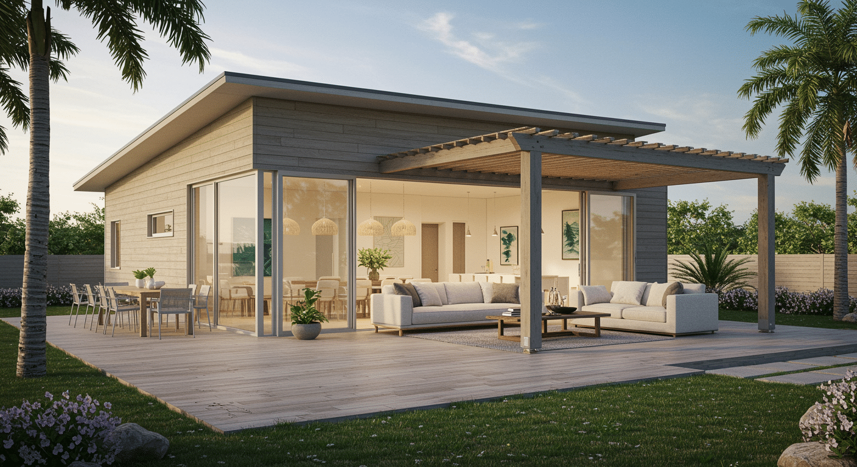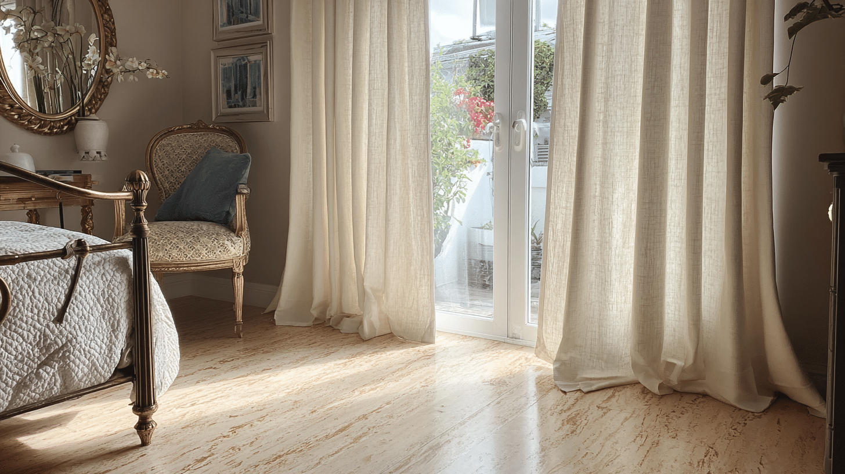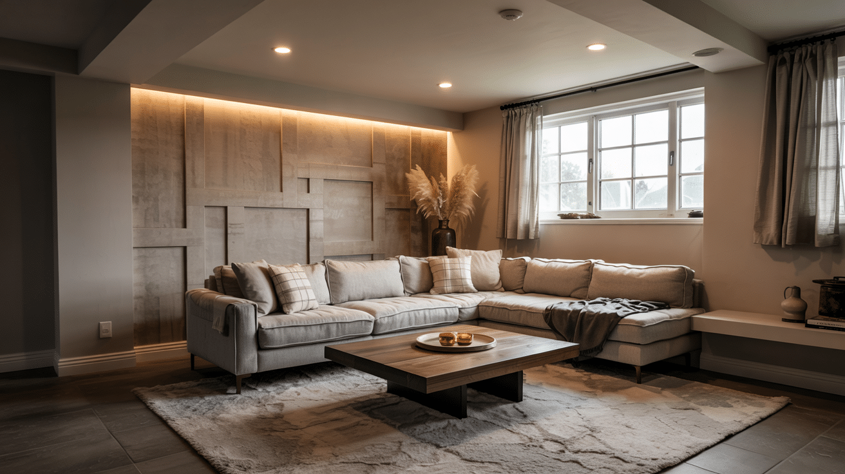Imagine stepping into your outdated kitchen one last time before it changes into the dream space you’ve always wanted.
Kitchen remodels offer some of the most dramatic and rewarding home improvements, turning cramped, dull areas into beautiful, functional works of art.
If your kitchen feels uninspiring or cramped, don’t worry, creating a stunning and practical space doesn’t always mean a huge budget or drastic renovation.
This guide shares inspiring before-and-after kitchen remodel ideas that blend efficiency and comfort to help you envision your perfect kitchen
Kitchen Remodel Before and After Inspirations
Look at these inspiring real-life kitchen makeovers that showcase the incredible potential of thoughtful design and strategic renovations.
1. Dark Galley Kitchen Opens Up
Cramped, dark galley layouts change into bright, airy spaces through strategic wall removal and smart lighting choices.
Before
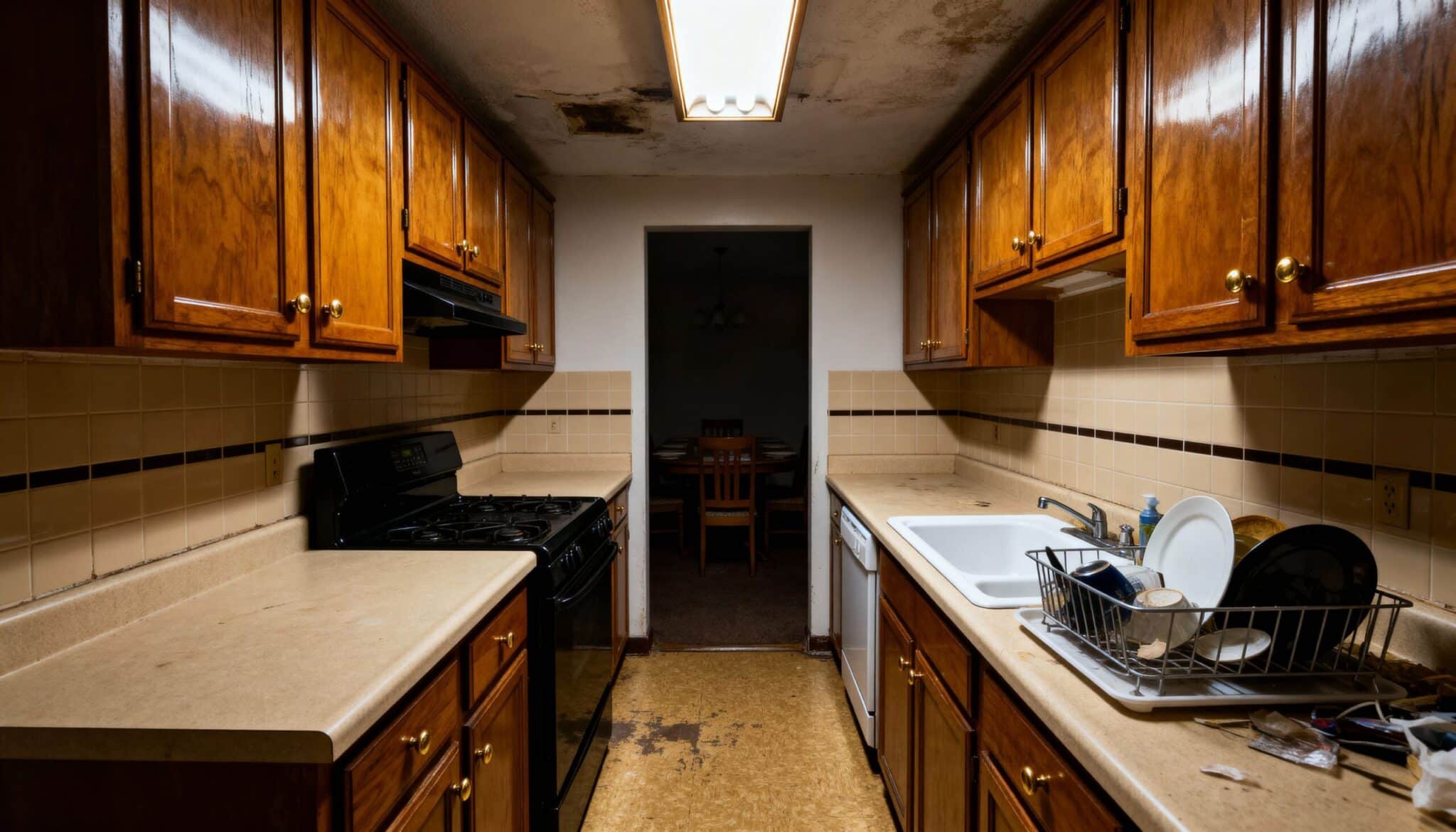
- Enclosed narrow walkway with minimal natural light penetration.
- Isolated cooking area separated from family gathering spaces.
After
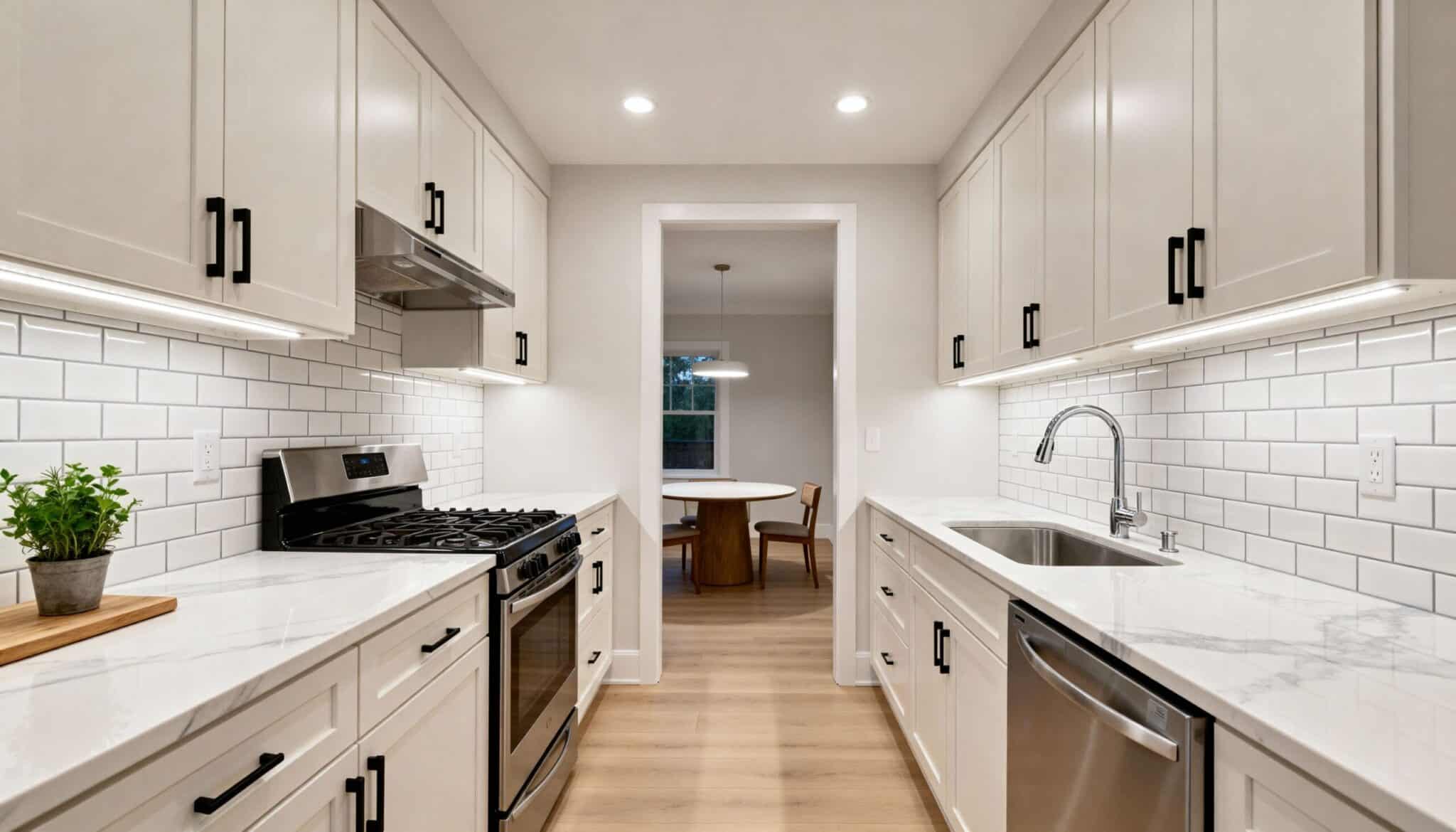
- Open flow connecting kitchen seamlessly with adjacent dining room.
- Abundant illumination from recessed lighting and under-cabinet LEDs.
2. Outdated Oak Cabinets Get Fresh Update
Honey oak cabinets from the 1990s receive modern makeovers through painting or staining for contemporary appeal.
Before
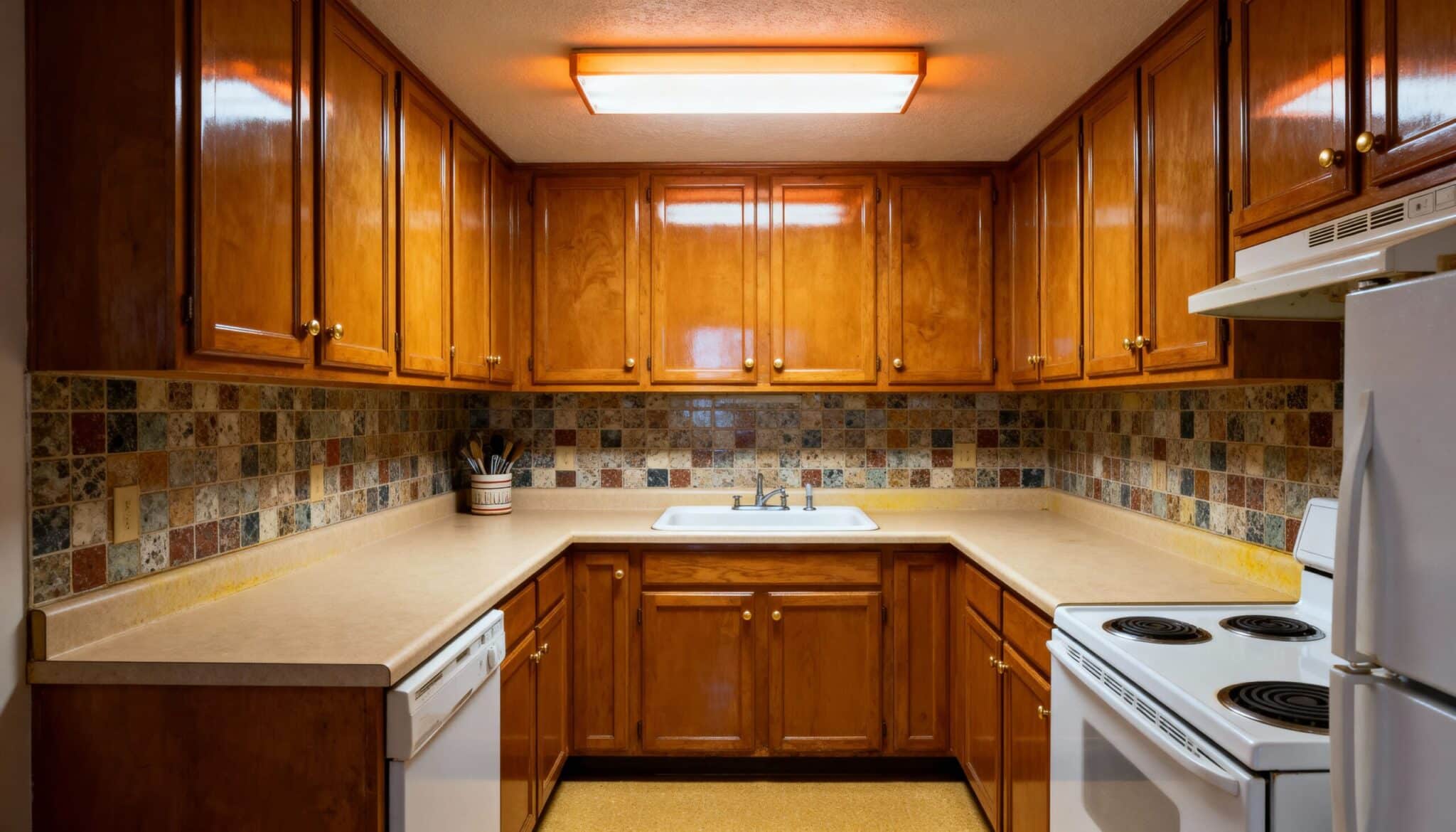
- Yellow-toned wood cabinets with dated golden finish.
- Brass or basic hardware showing wear and age.
After
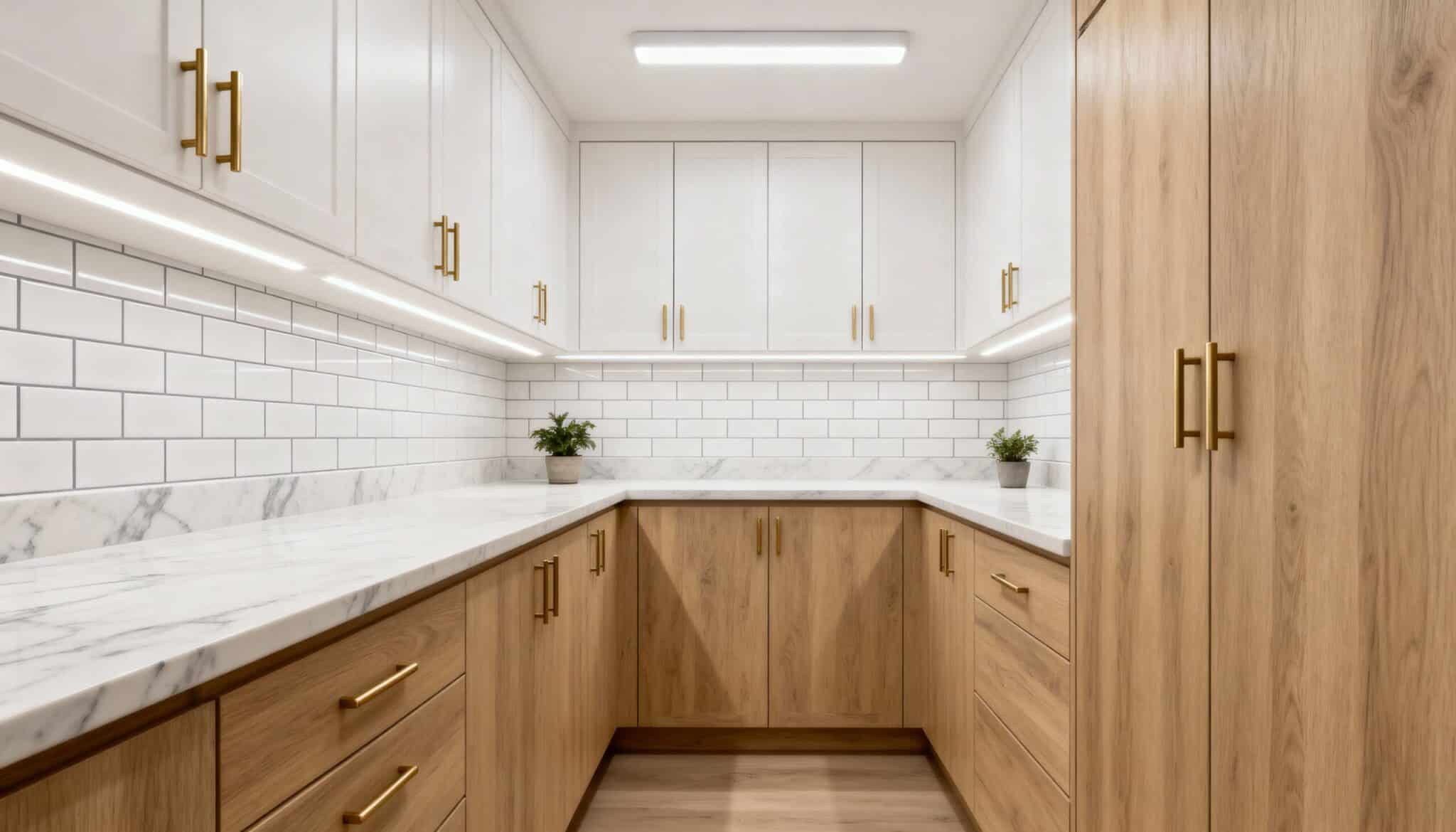
- Crisp painted surfaces in white, gray, or navy tones.
- Updated pulls and knobs in brushed gold or matte black.
3. Laminate Counters Become Stunning Stone
Worn laminate surfaces make way for beautiful granite or quartz countertops that elevate the entire kitchen aesthetic.
Before
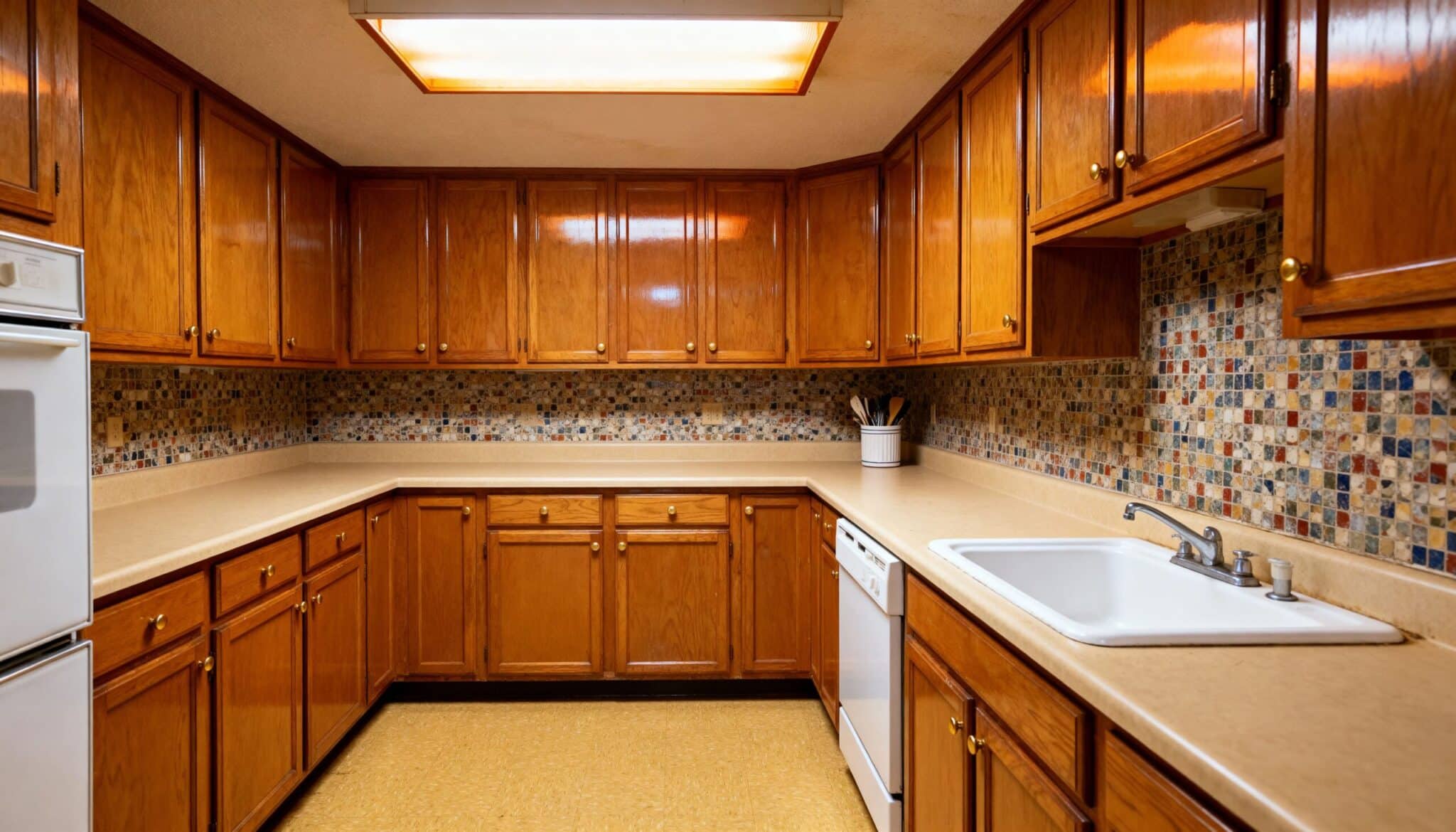
- Scratched, stained laminate with visible seams and edges.
- Drop-in sink with raised rim collecting debris.
After
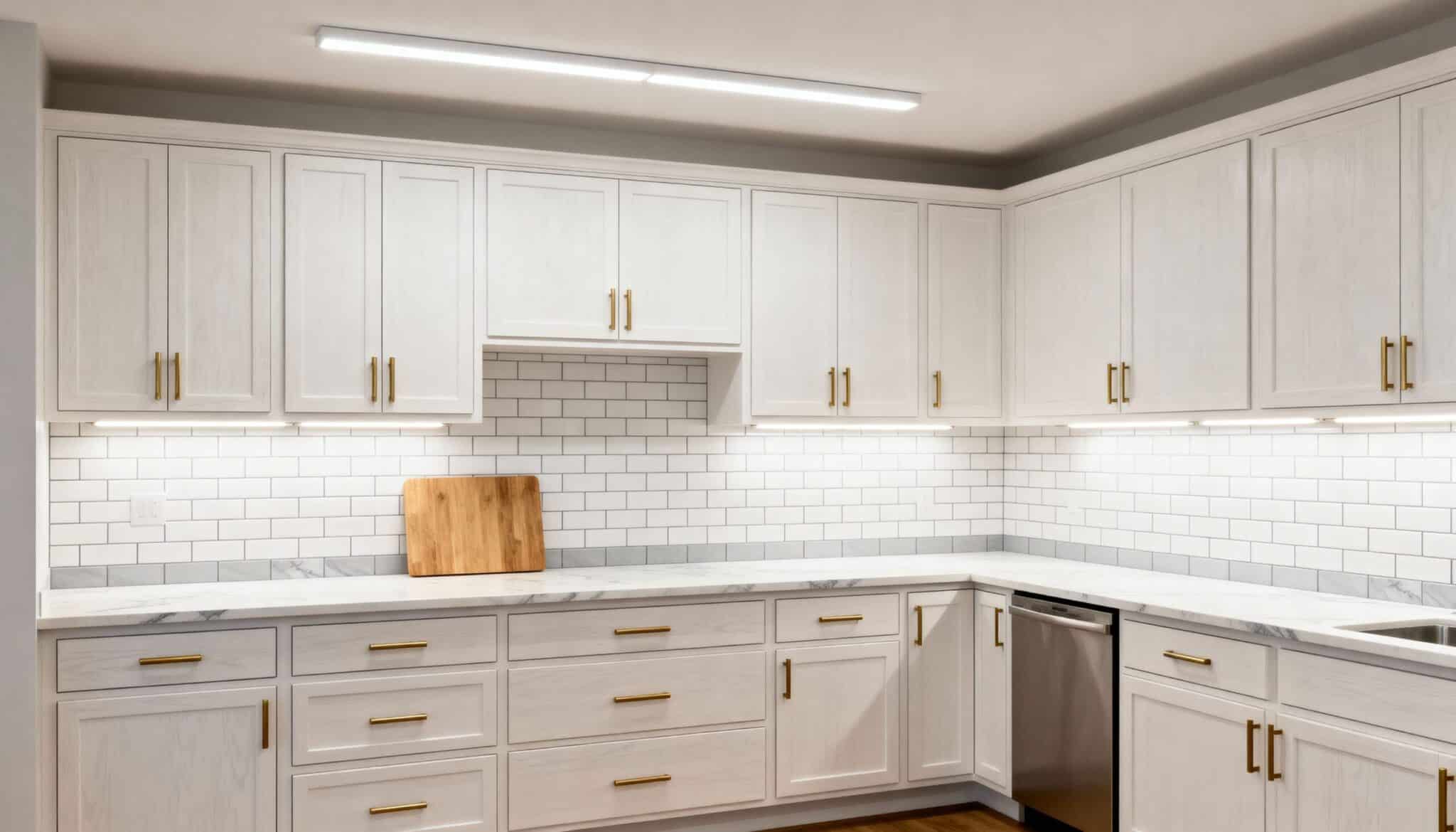
- Luxurious stone surfaces in neutral tones with natural veining.
- Seamless undermount sink integration with matching backsplash.
4. Small Kitchen Gains Big Function
Limited square footage becomes highly efficient through clever storage solutions and smart layout modifications for better workflow.
Before
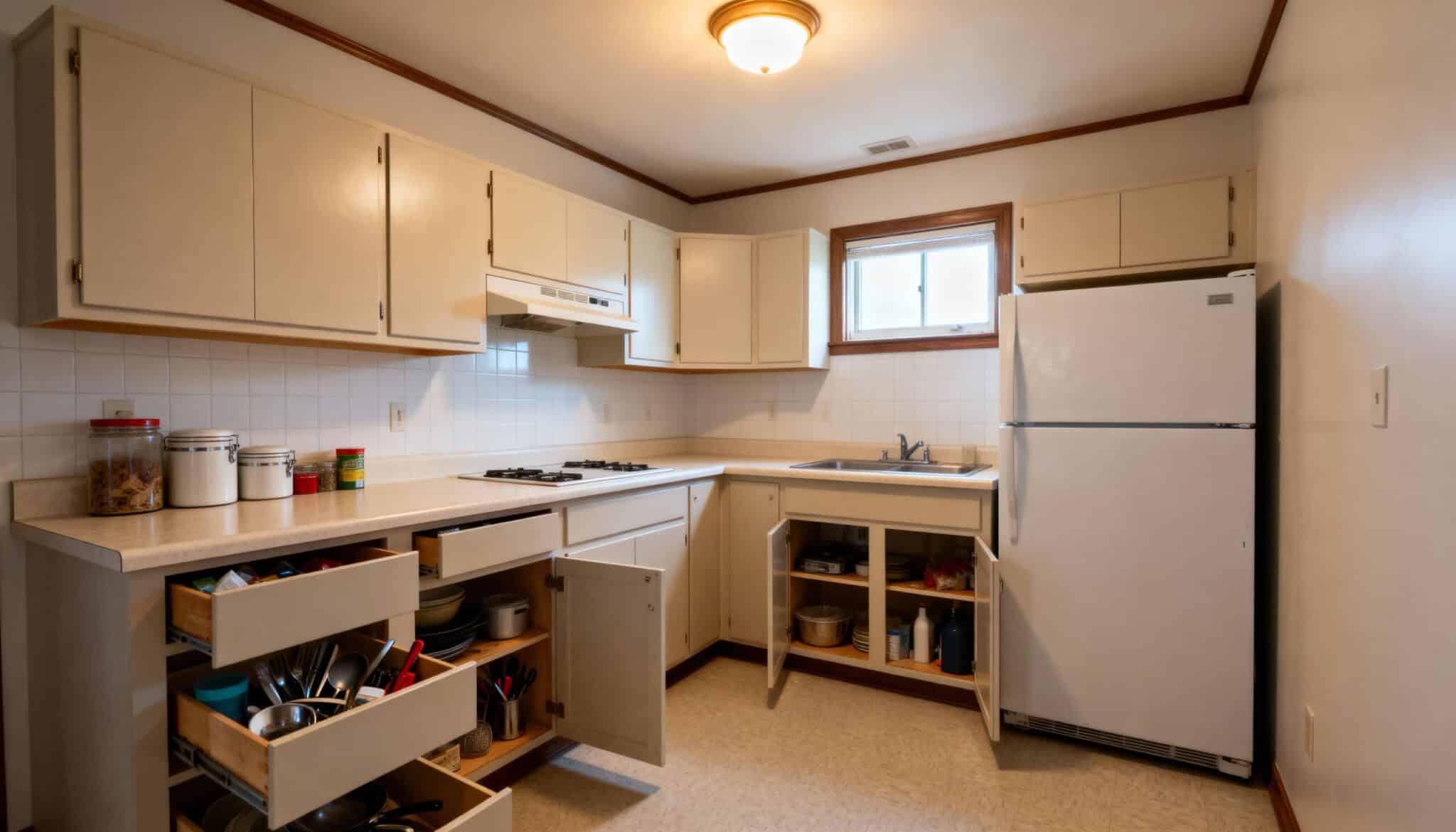
- Wasted vertical space with short upper cabinets.
- Hard-to-reach corner areas with no organization system.
After
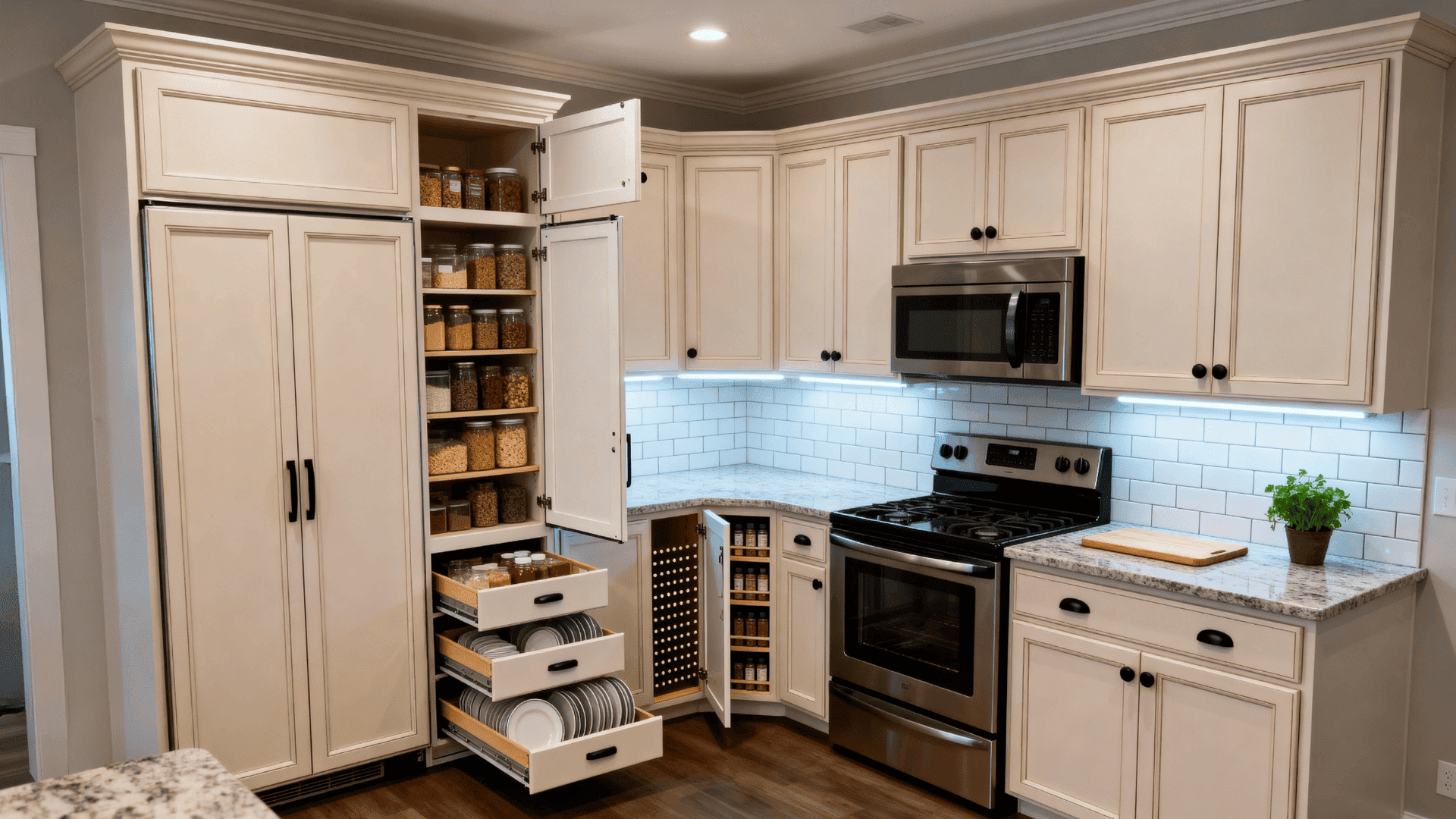
- Floor-to-ceiling cabinetry maximizing every available inch.
- Pull-out organizers and lazy susans make corners accessible.
5. Closed Kitchen Becomes Open Concept
Walls separating the kitchen from living areas come down to create modern, flowing spaces ideal for interaction.
Before
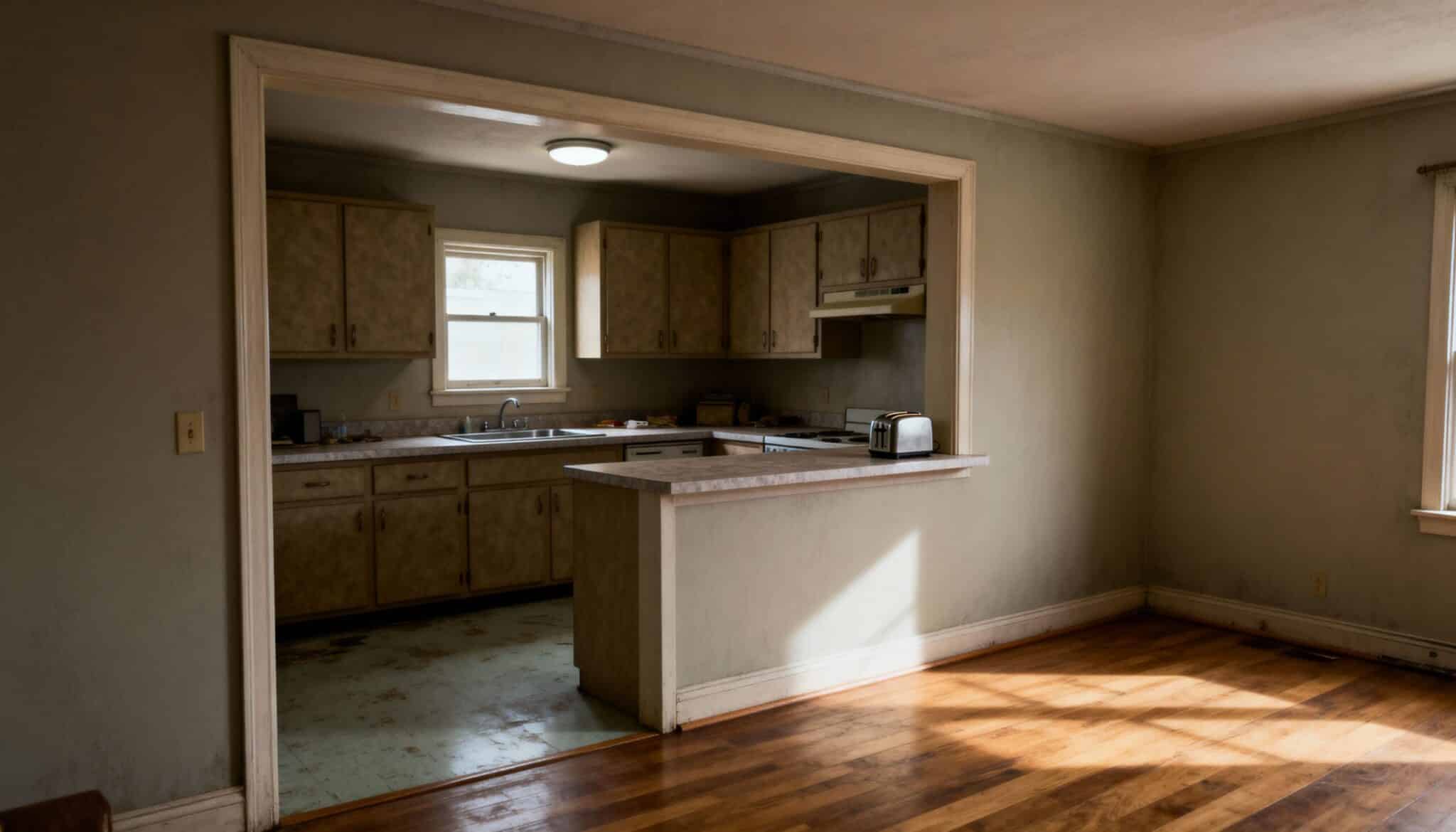
- Isolated cooking area cut off from family activities.
- Small window as the only connection to other rooms.
After
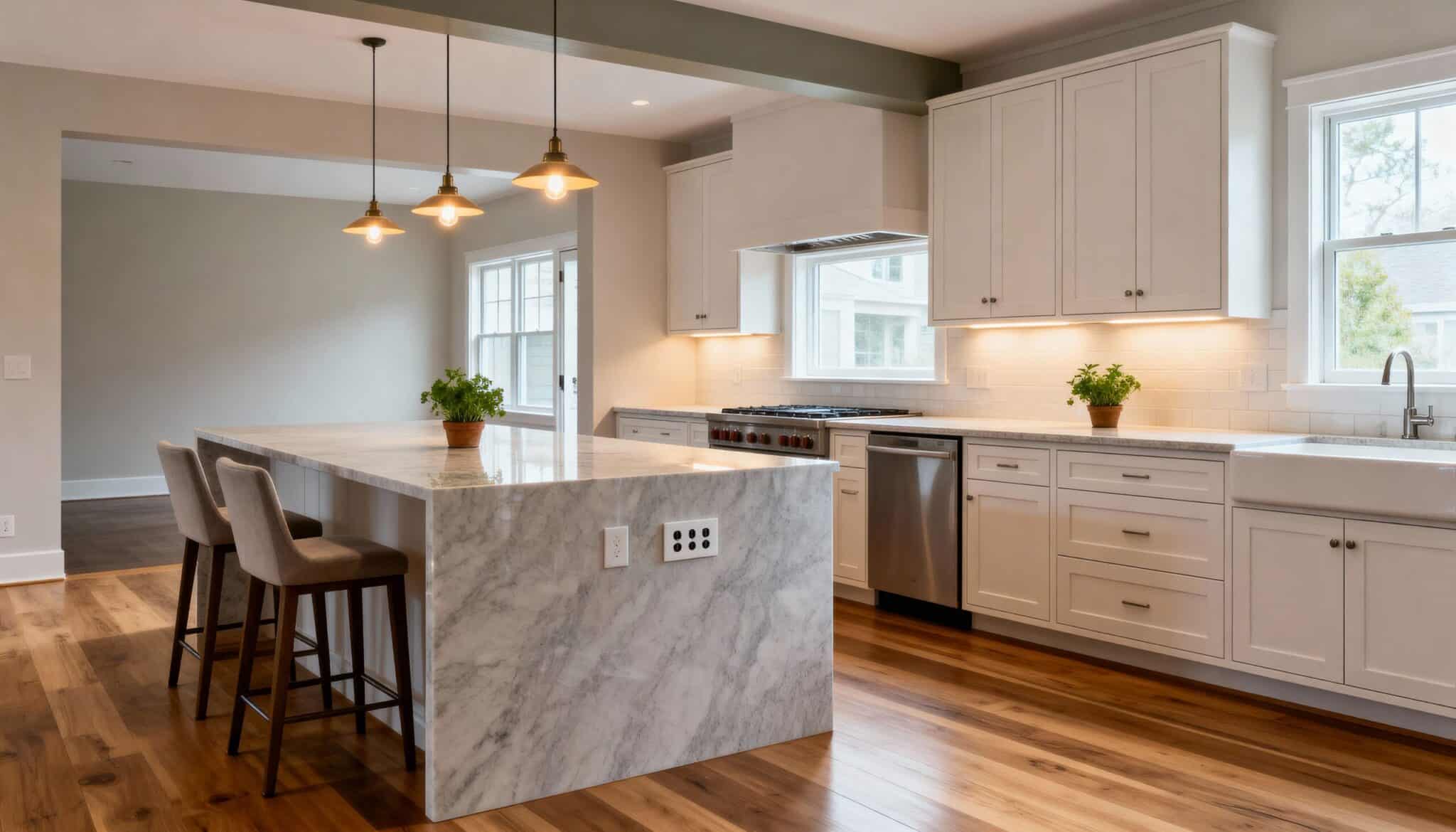
- Wide opening with clear sightlines to living and dining areas.
- Large island defining space while maintaining open flow.
6. Outdated Appliances Get Modern Replacement
Harvest gold or almond appliances from decades past give way to sleek stainless steel for contemporary style.
Before
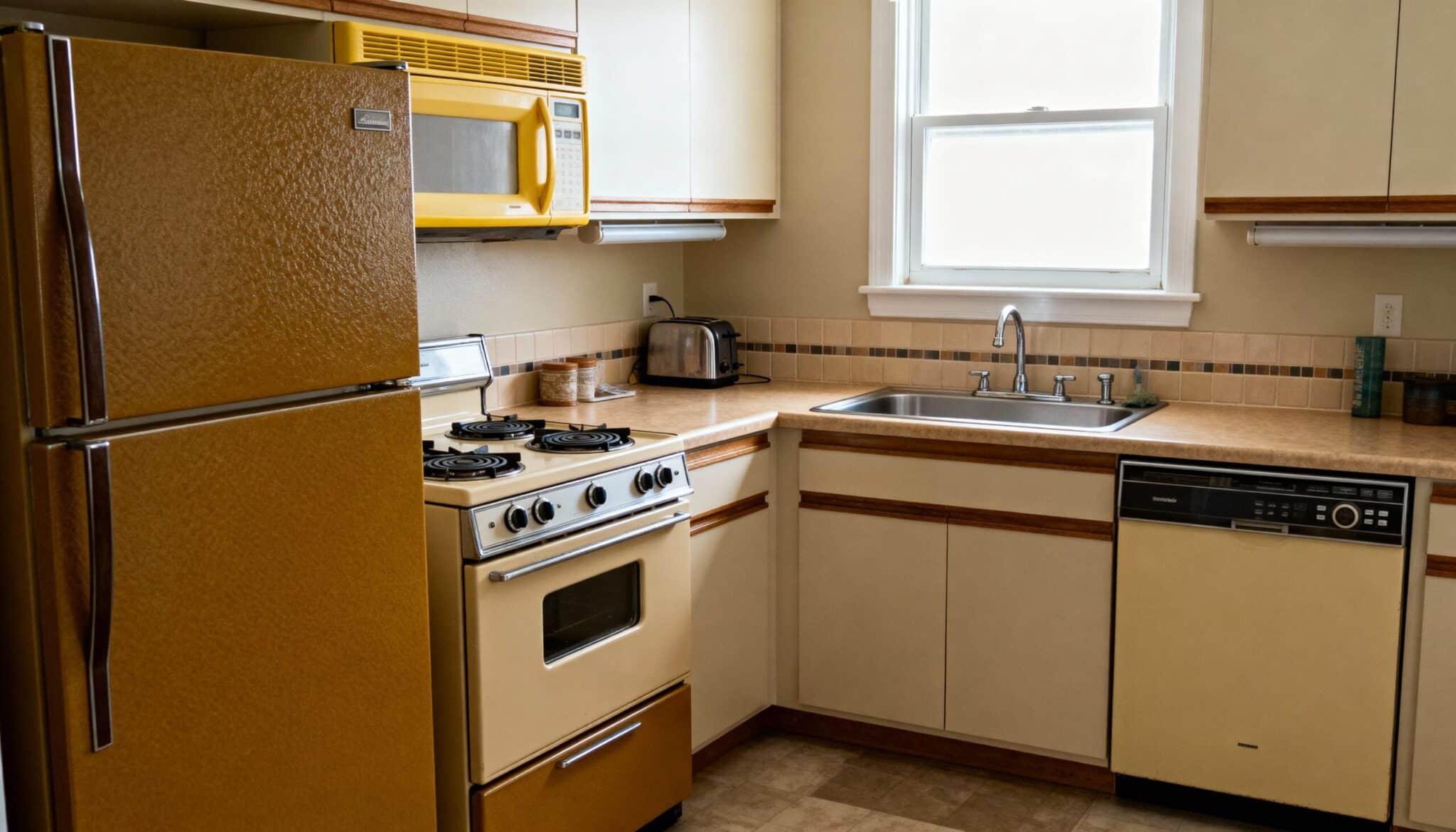
- Colored appliances in avocado, gold, or almond tones.
- Mismatched brands and styles throughout the kitchen.
After
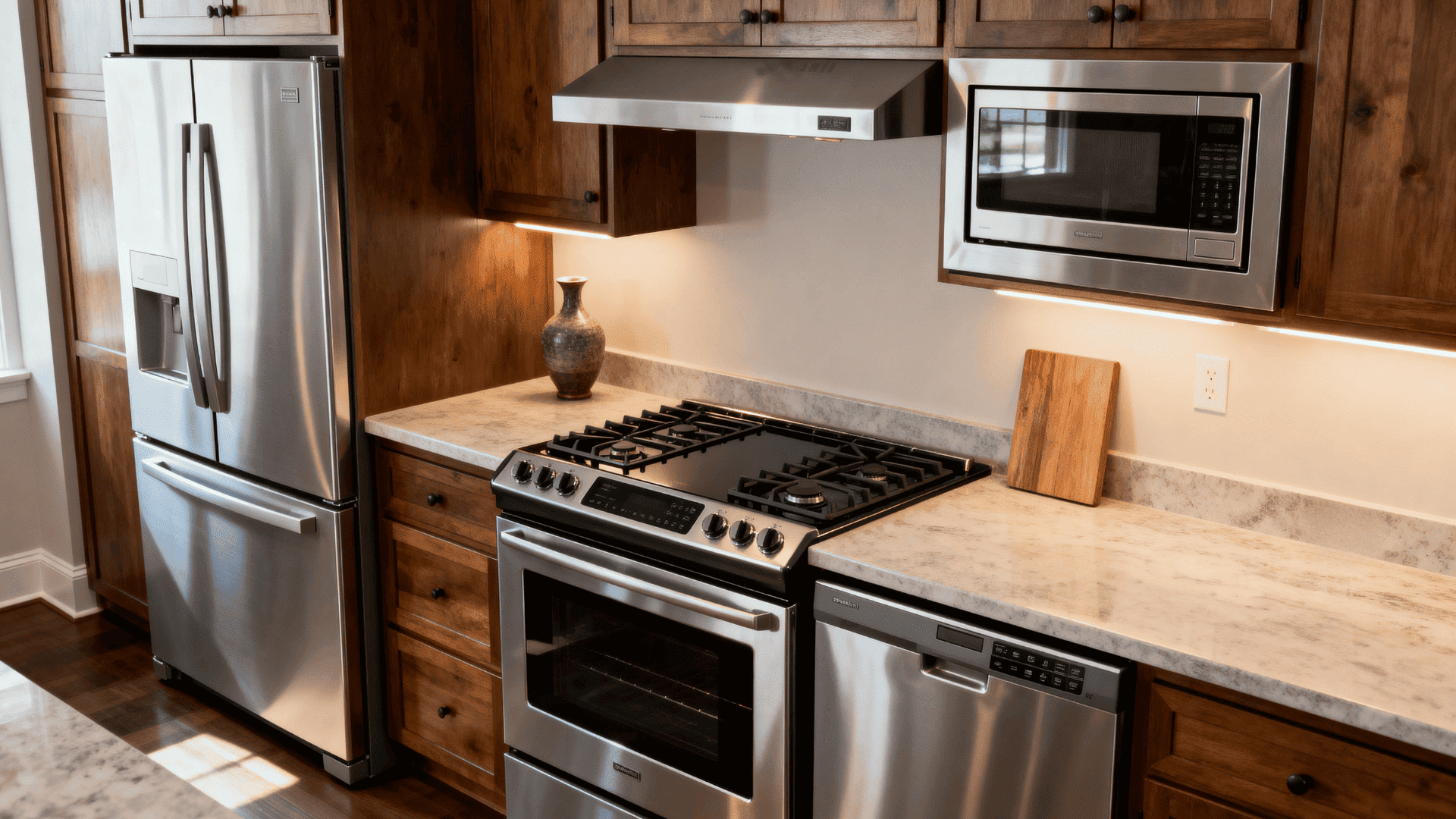
- Coordinated stainless steel suite from a single manufacturer.
- Energy Star-certified models reduce monthly utility bills.
7. Tile Floors Upgrade to Hardwood
Outdated ceramic tile with grout lines makes room for beautiful hardwood or luxury vinyl for warmth.
Before
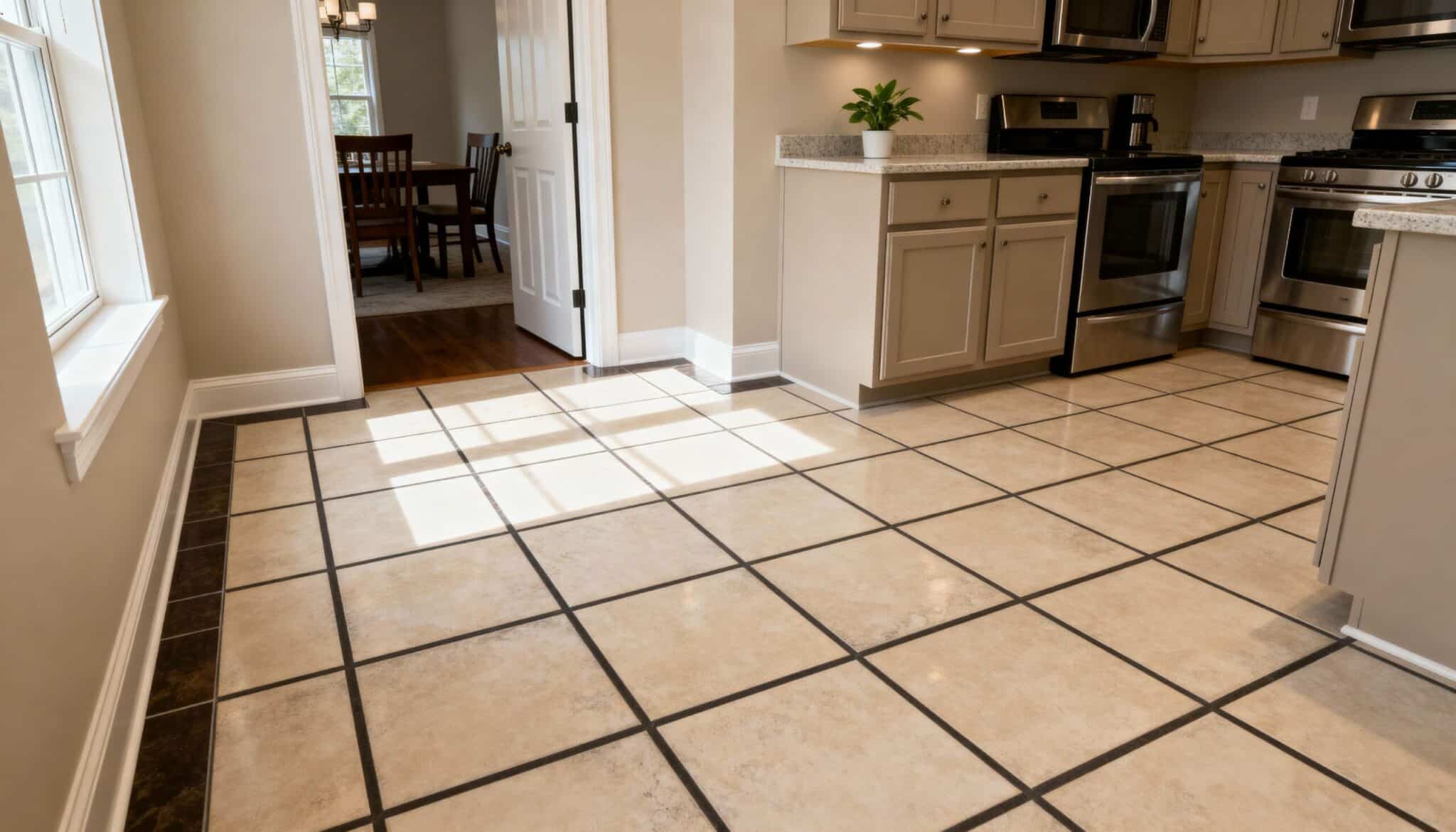
- Small format tiles with dated patterns and colors.
- Discolored grout requires constant scrubbing and maintenance.
After
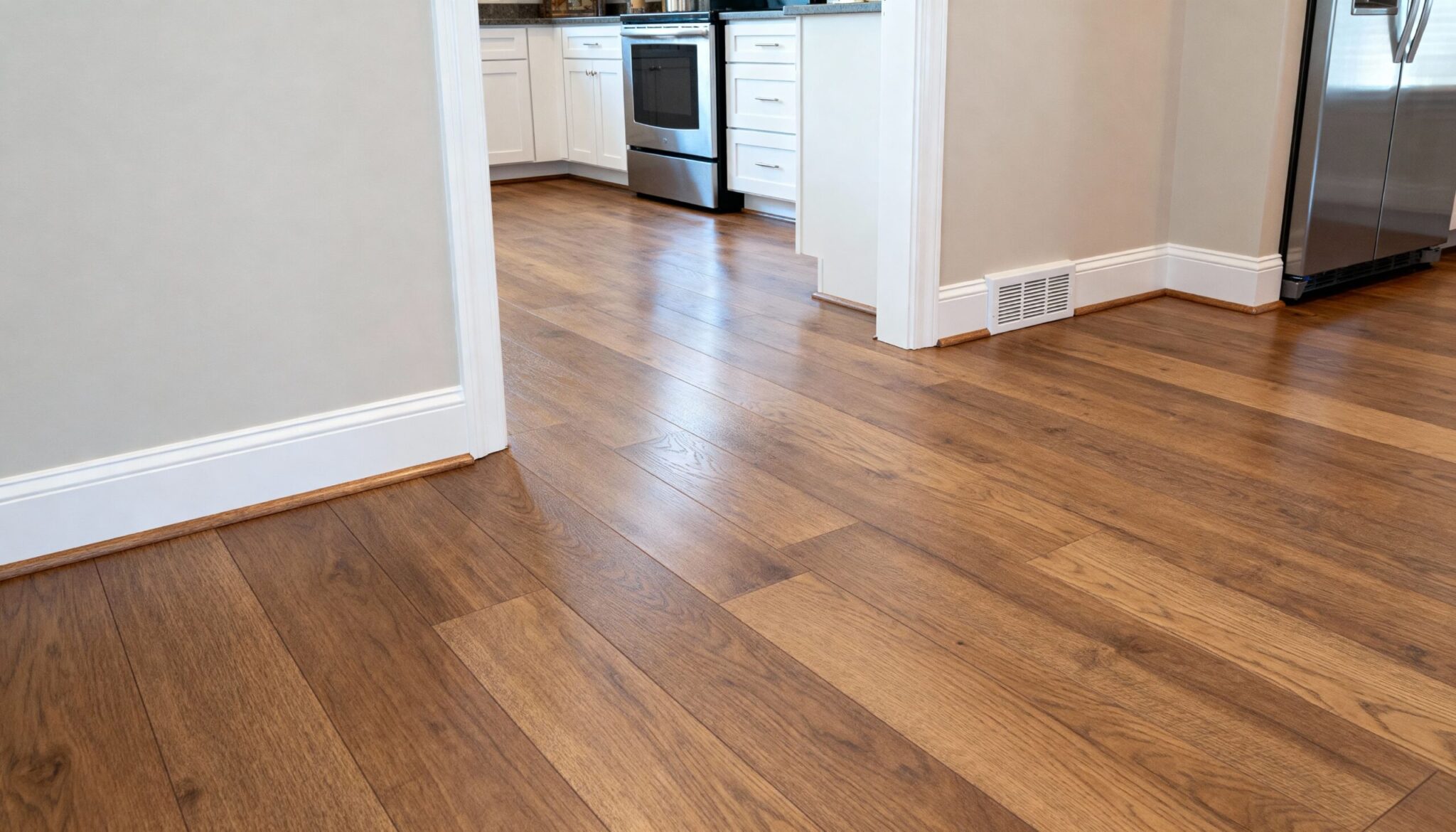
- Wide plank flooring in medium wood tones throughout
- Seamless surface extending into adjacent rooms for continuity
8. Wallpaper Removal Reveals Fresh Walls
Busy wallpaper patterns from previous decades get stripped away to showcase clean painted walls instead.
Before
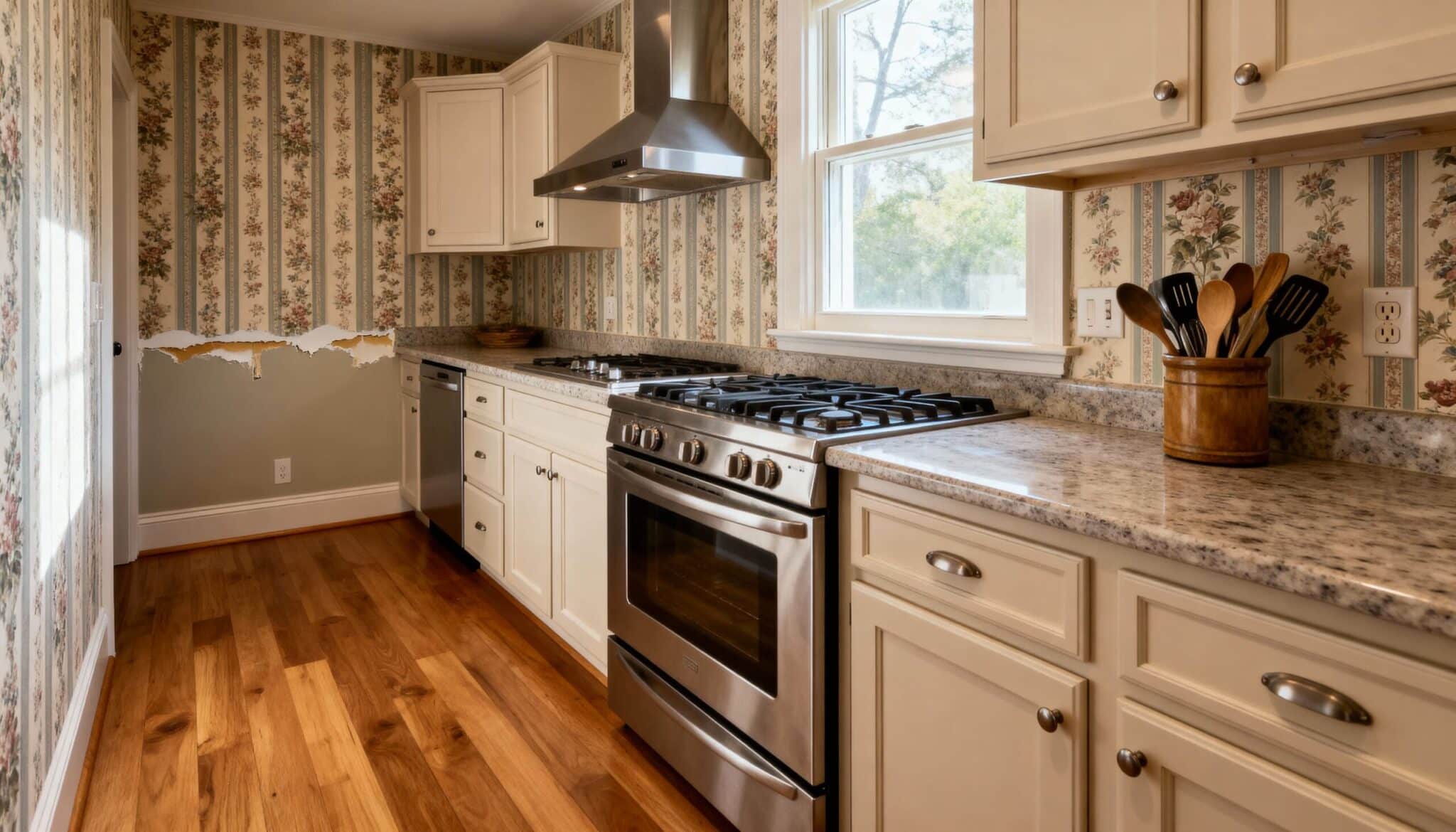
- Dated floral, country, or geometric wallpaper patterns.
- Peeling edges and discolored sections showing age.
After
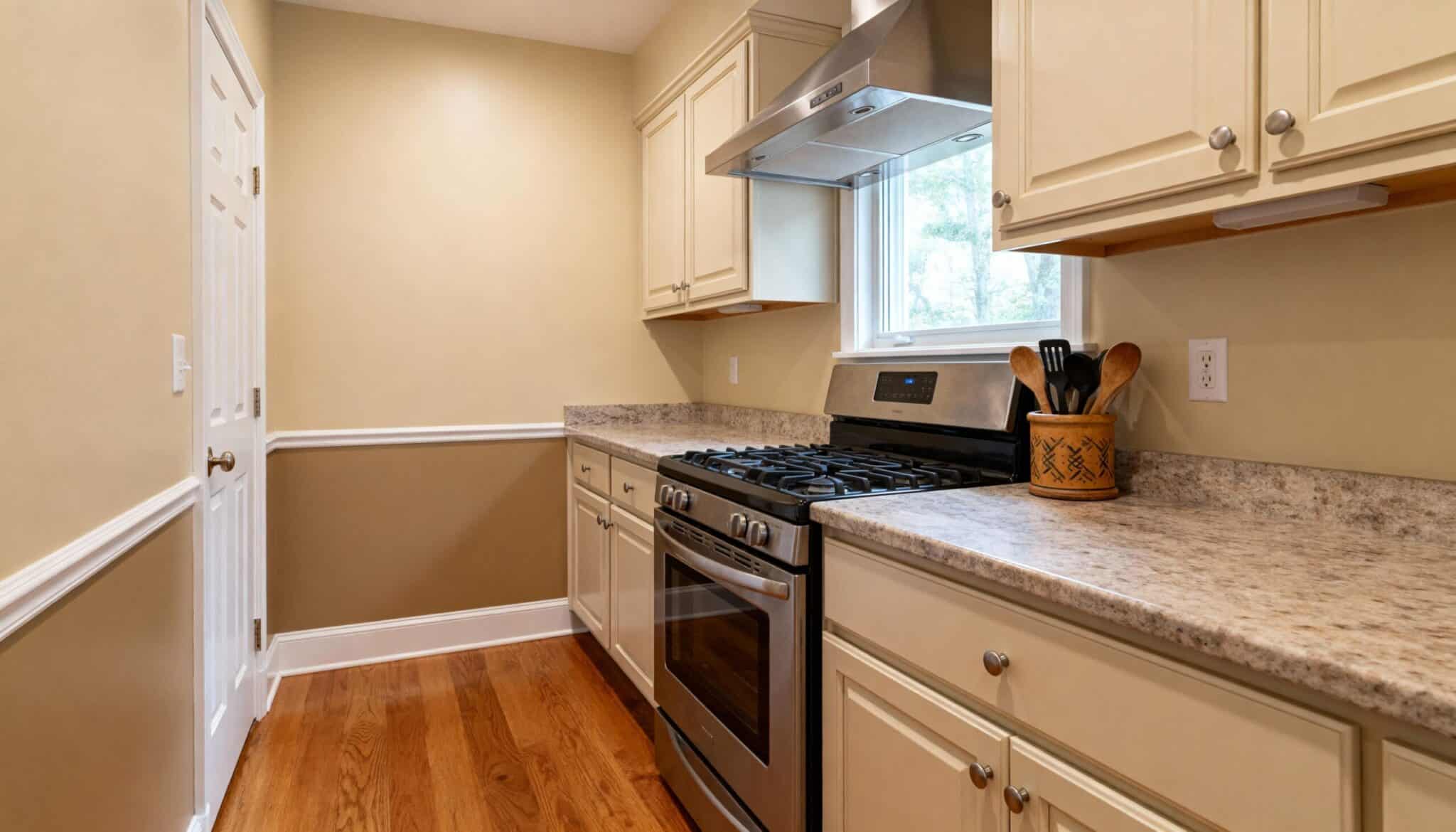
- Fresh paint in warm neutral tones like greige or soft white.
- An optional chair rail molding adds architectural interest.
9. Fluorescent Lights Get Pendant Upgrade
Harsh fluorescent boxes with buzzing ballasts make way for stylish pendant lights over islands or tables.
Before
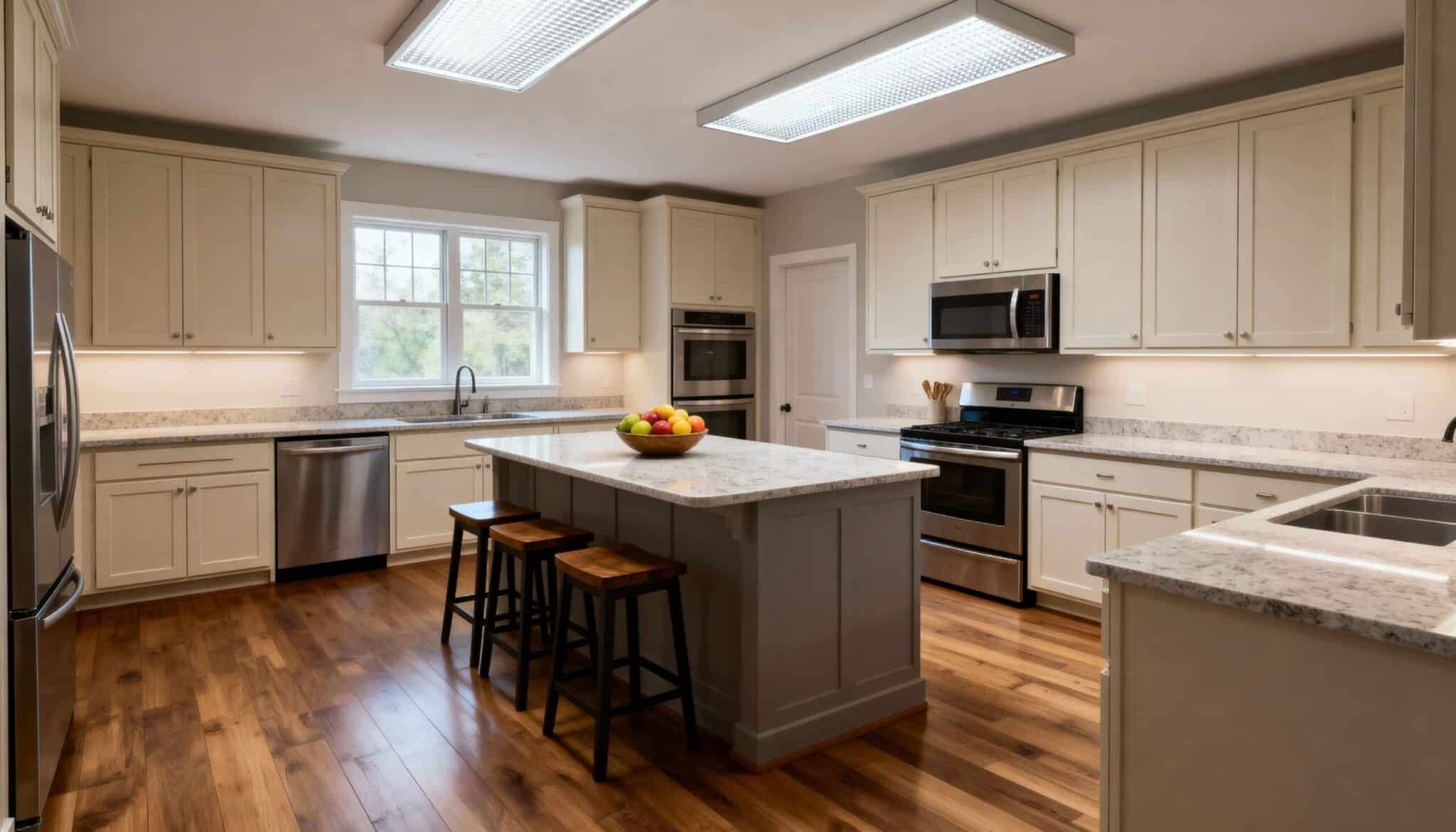
- Large fluorescent fixture with yellowed plastic diffuser panel
- Unflattering lighting creates shadows and harsh glare
After
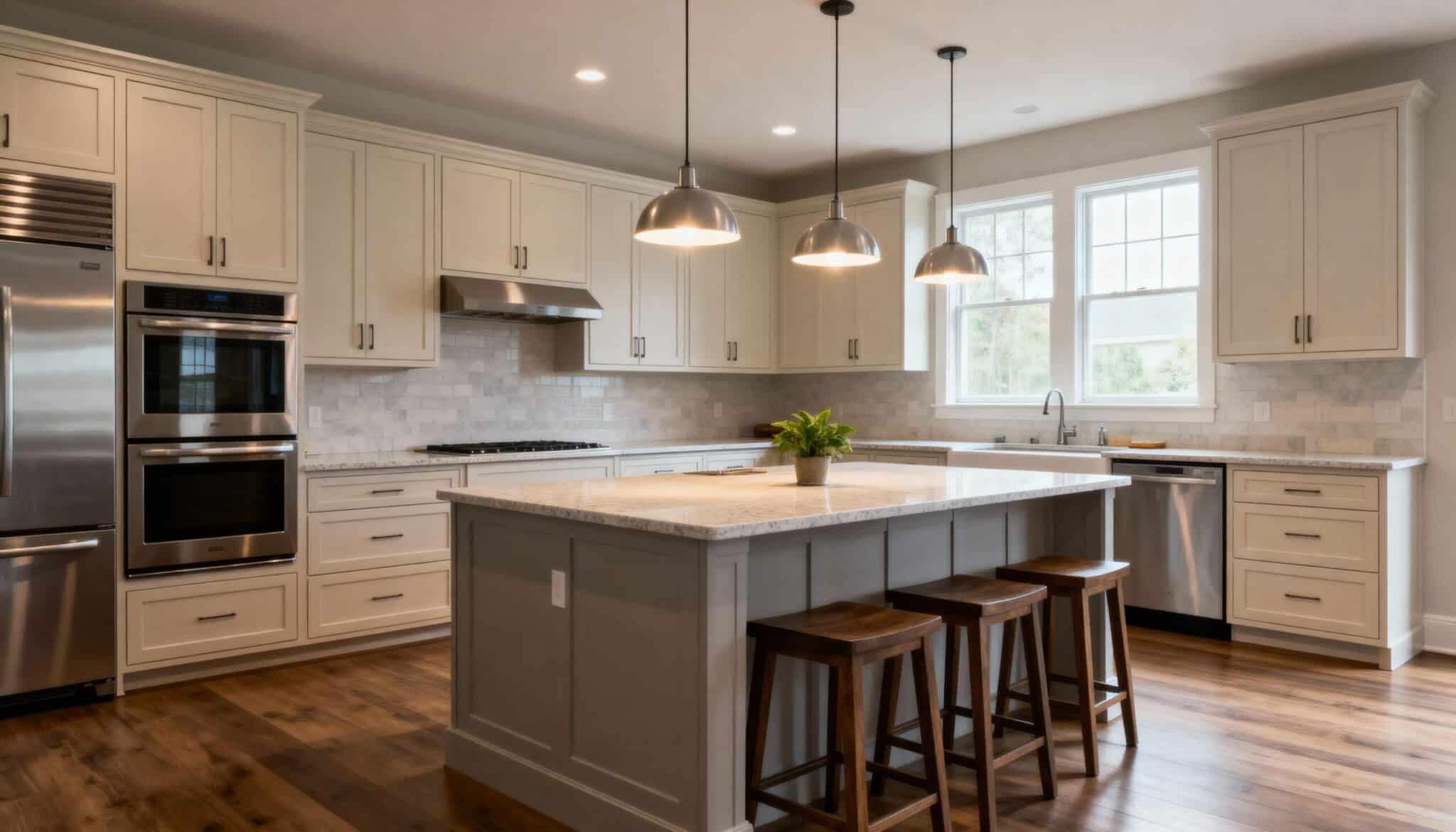
- Three coordinating pendants provide focused task lighting
- Adjustable fixtures hung at the proper height for function and style
10. Formica Backsplash Gets Tile Treatment
Plain laminate backsplash receives classic subway tile or modern geometric patterns for added visual interest.
Before
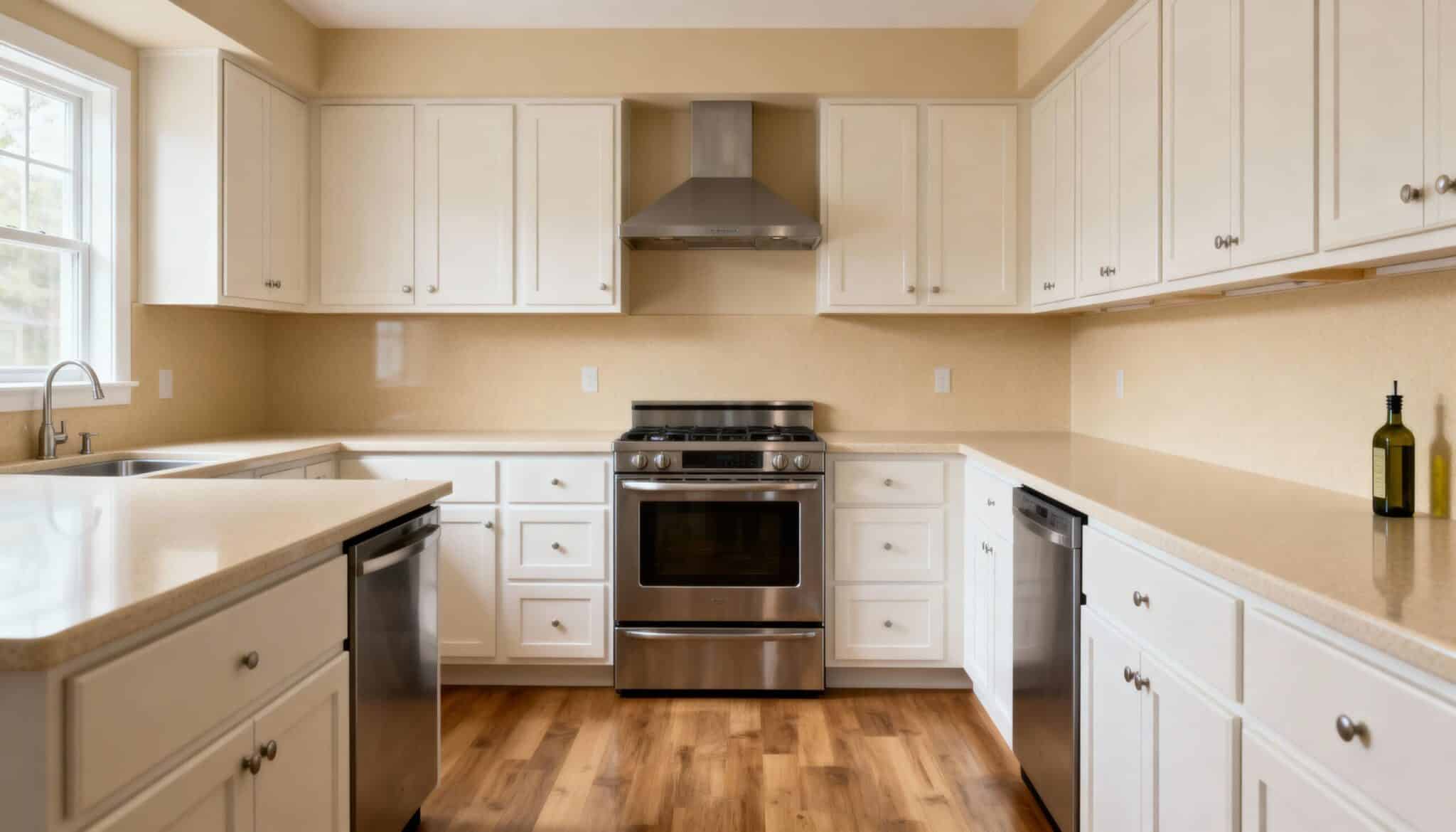
- Simple 4-inch laminate backsplash matching the countertops
- Gaps where backsplash meets wall, allowing moisture intrusion
After
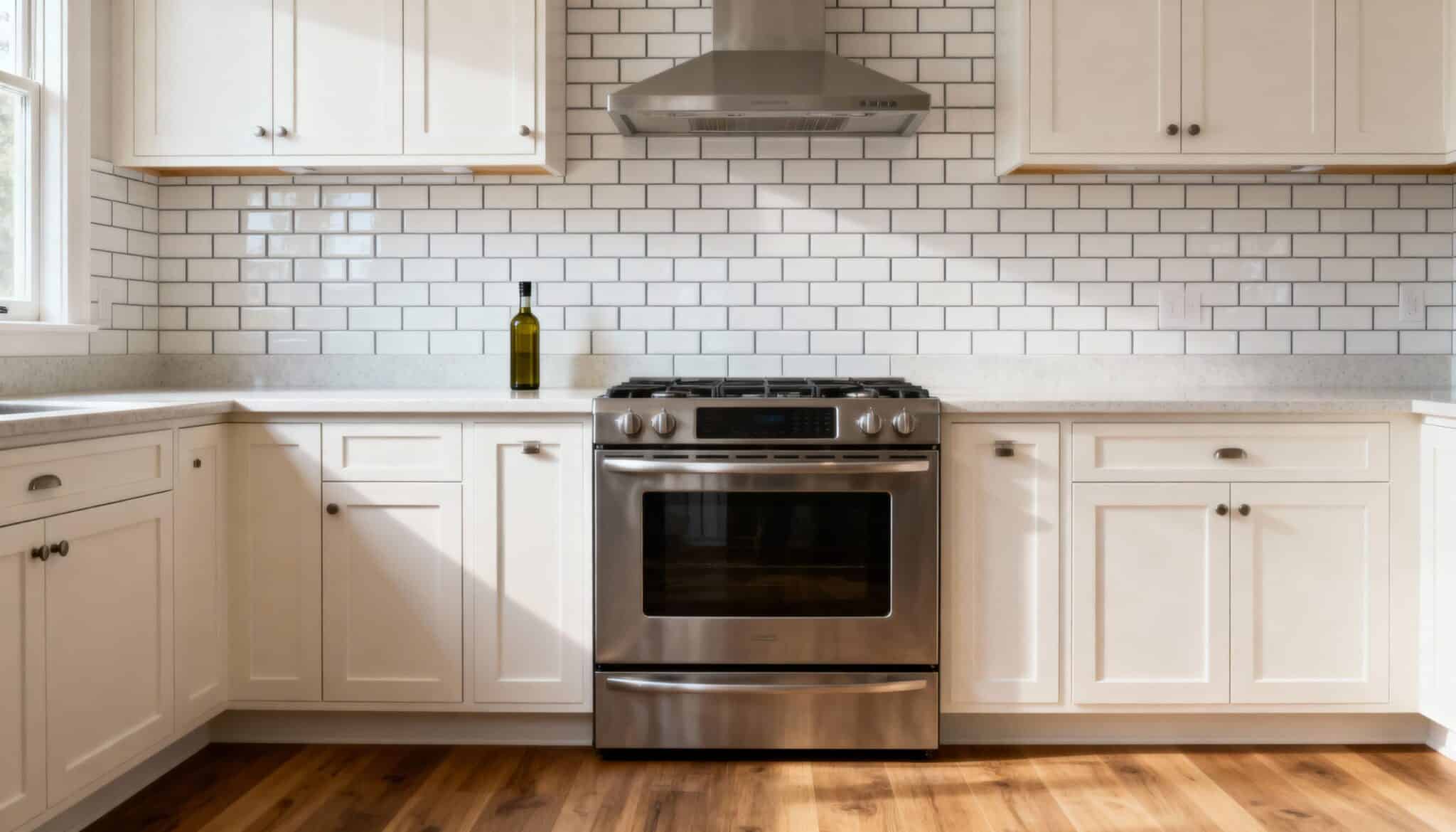
- Classic white subway tile in traditional brick pattern
- Floor-to-ceiling tile behind the range creates a dramatic focal wall
11. Drop-In Sink Upgrades to Farmhouse
The standard drop-in sink gets replaced with a trendy farmhouse apron sink for character and functionality.
Before
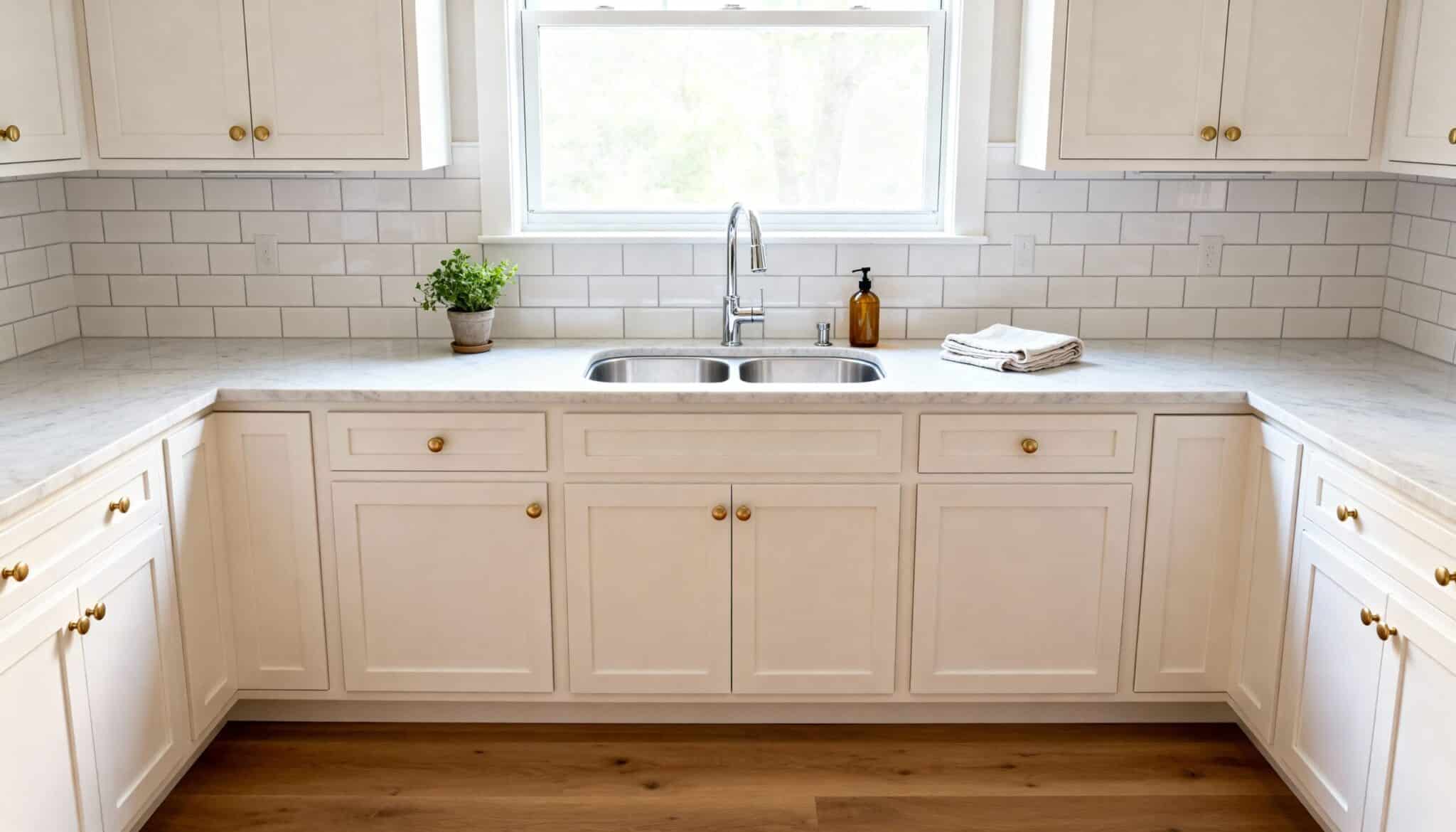
- Basic stainless steel drop-in with visible rim and clips.
- Standard depth makes large pot washing difficult.
After
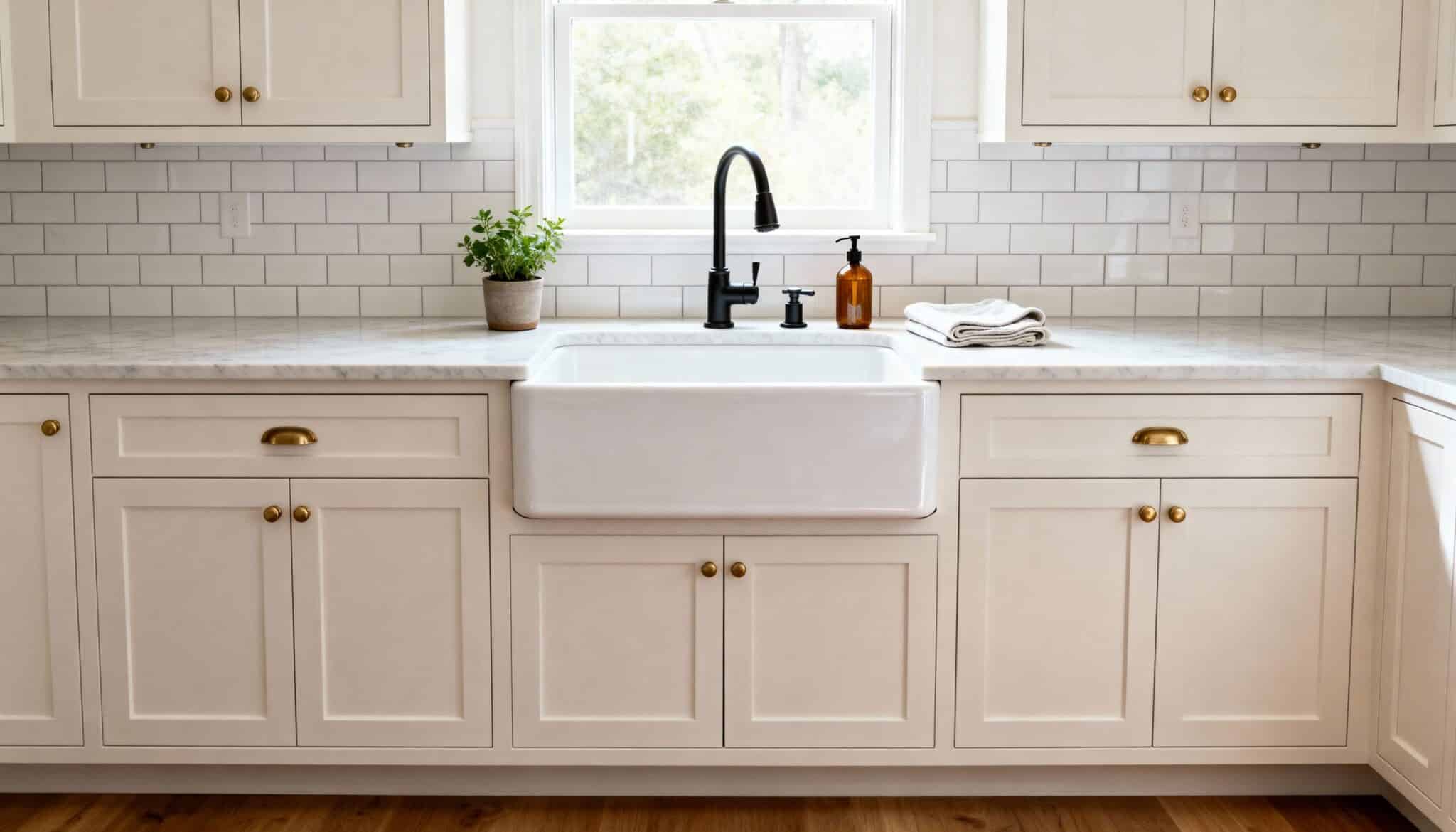
- Deep farmhouse sink in white fireclay or stainless steel.
- The front apron is becoming a beautiful focal point in the sink area.
12. Pantry Closet Becomes Butler’s Pantry
Small closet space converts into a functional butler’s pantry with coffee station and extra storage capacity.
Before
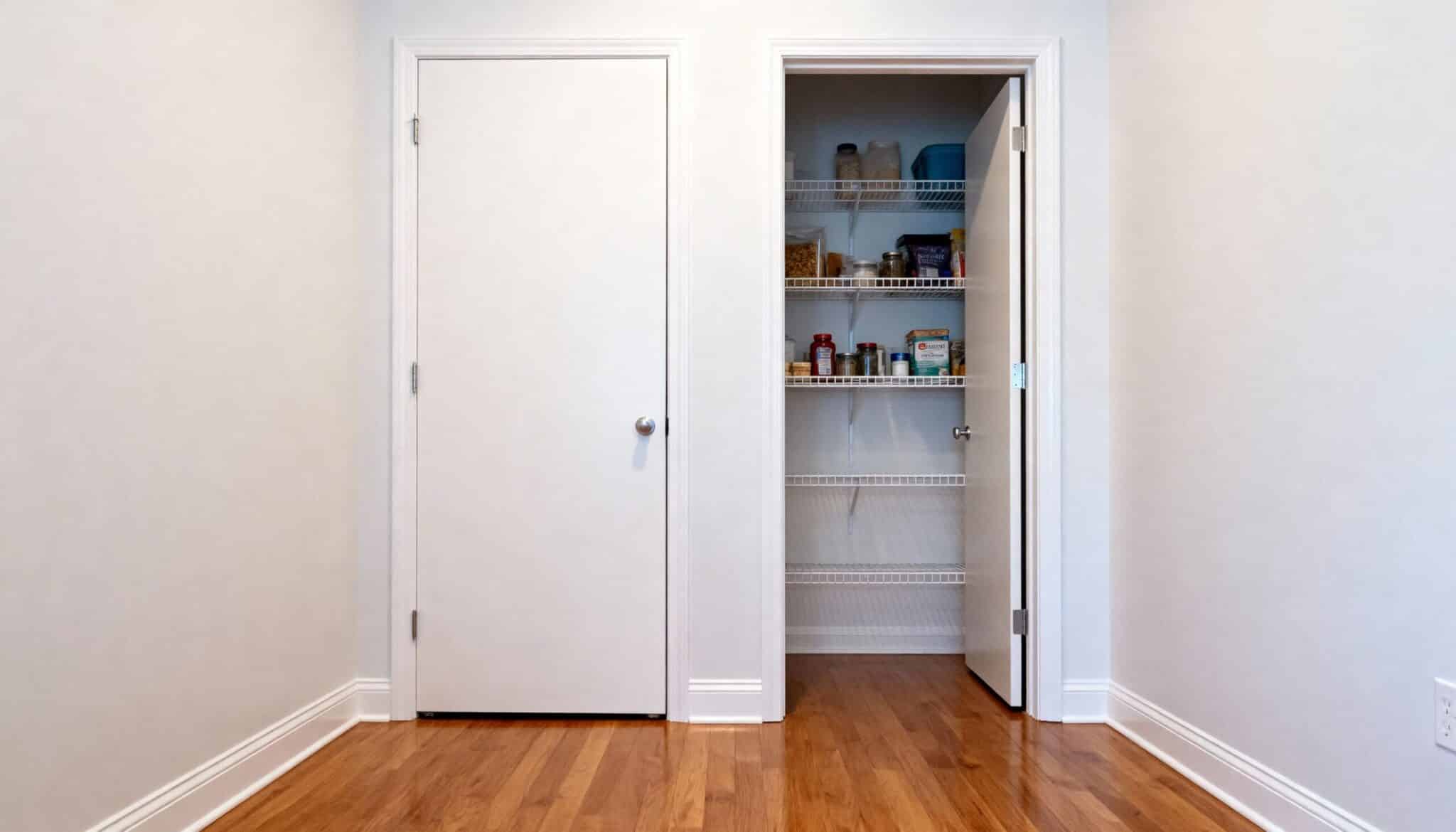
- Standard reach-in closet with basic wire shelving.
- Wasted space behind closed bifold or hinged doors.
After
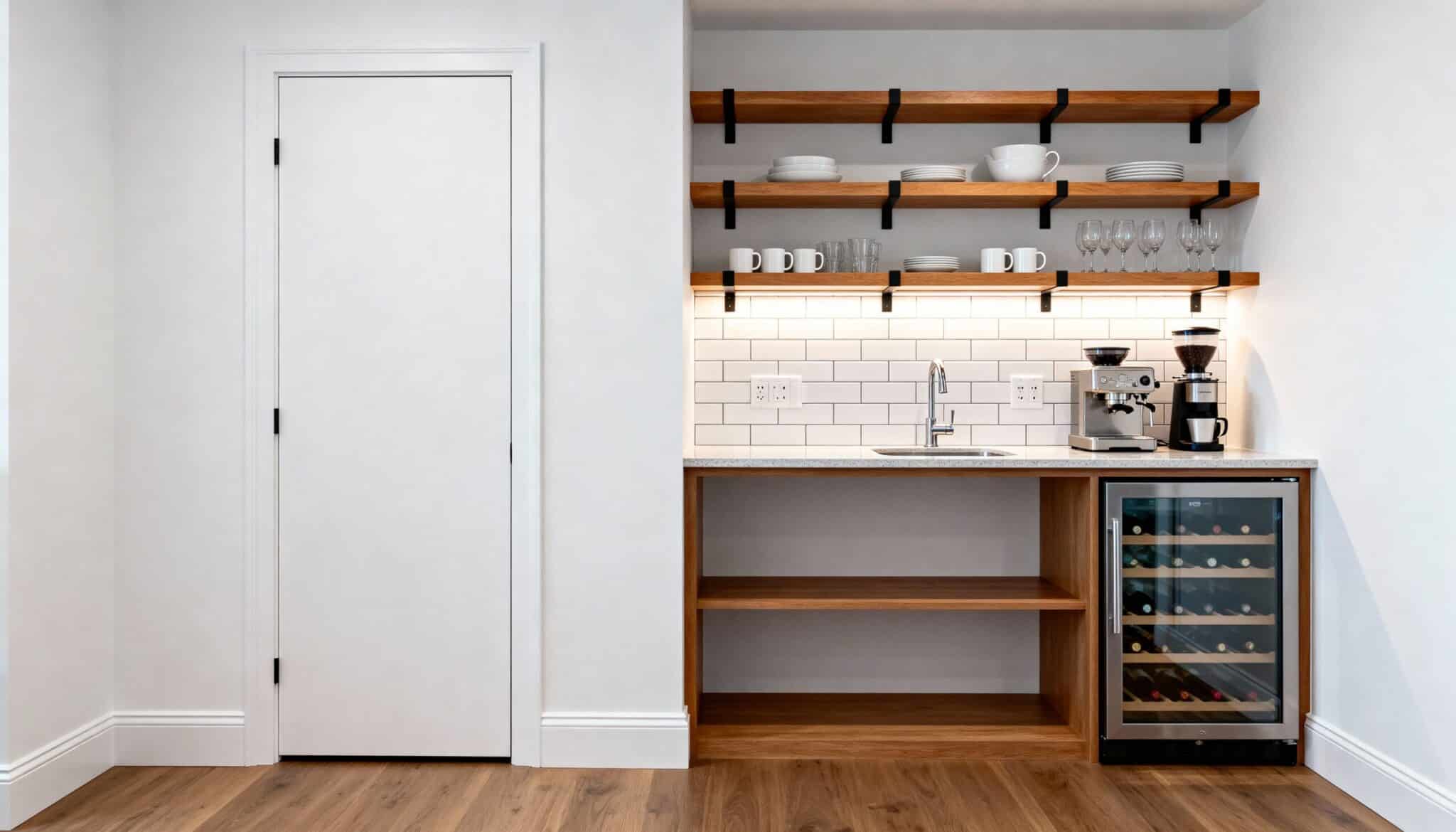
- Open shelving displaying dishes and glassware attractively.
- Small sink and counter dedicated to beverage preparation.
13. Narrow Kitchen Gets Peninsula Addition
Limited galley layout extends with a peninsula providing additional counter space, storage, and seating options.
Before
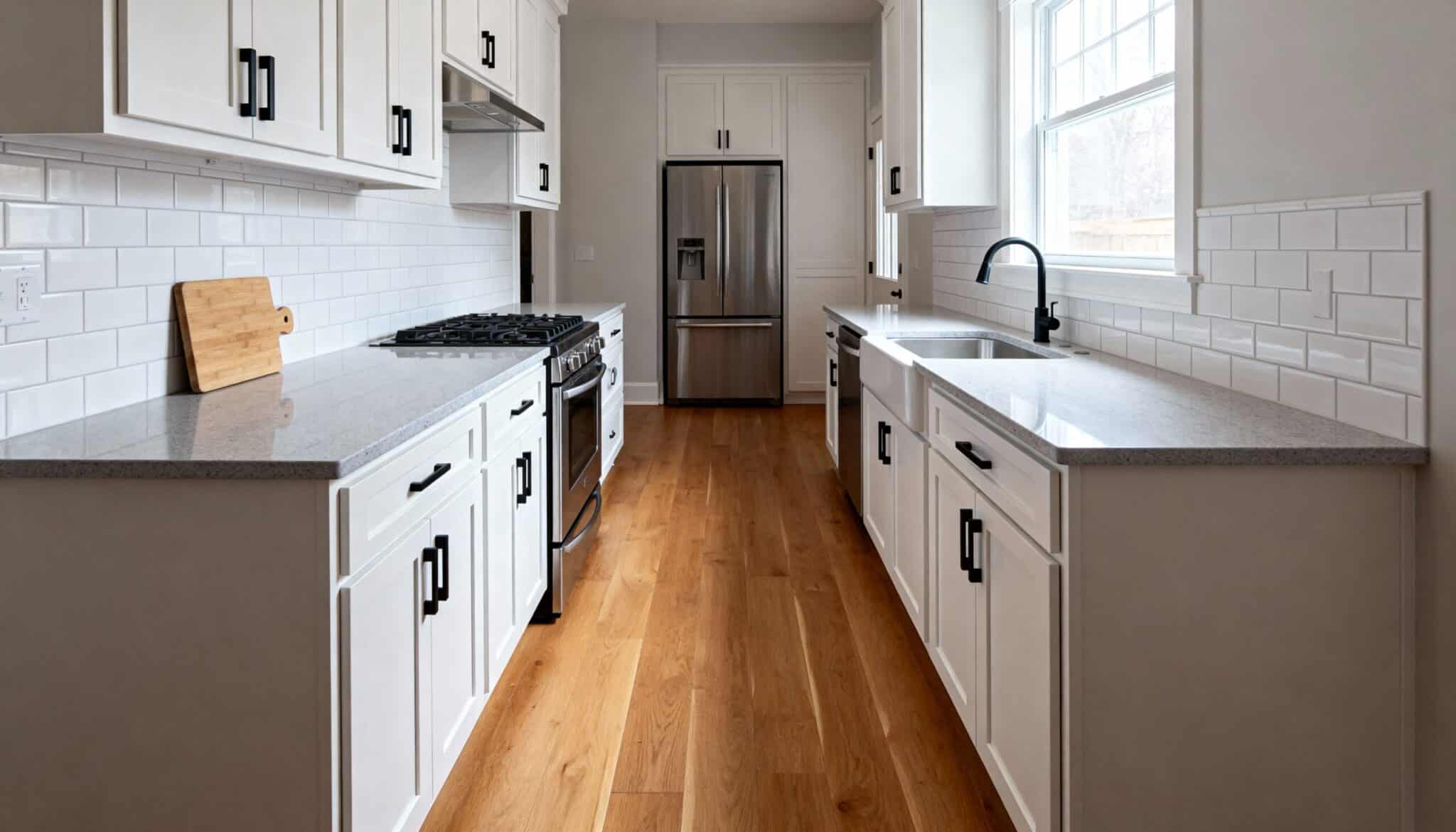
- Parallel counters with a narrow walkway between them.
- No room for additional seating or work surface.
After
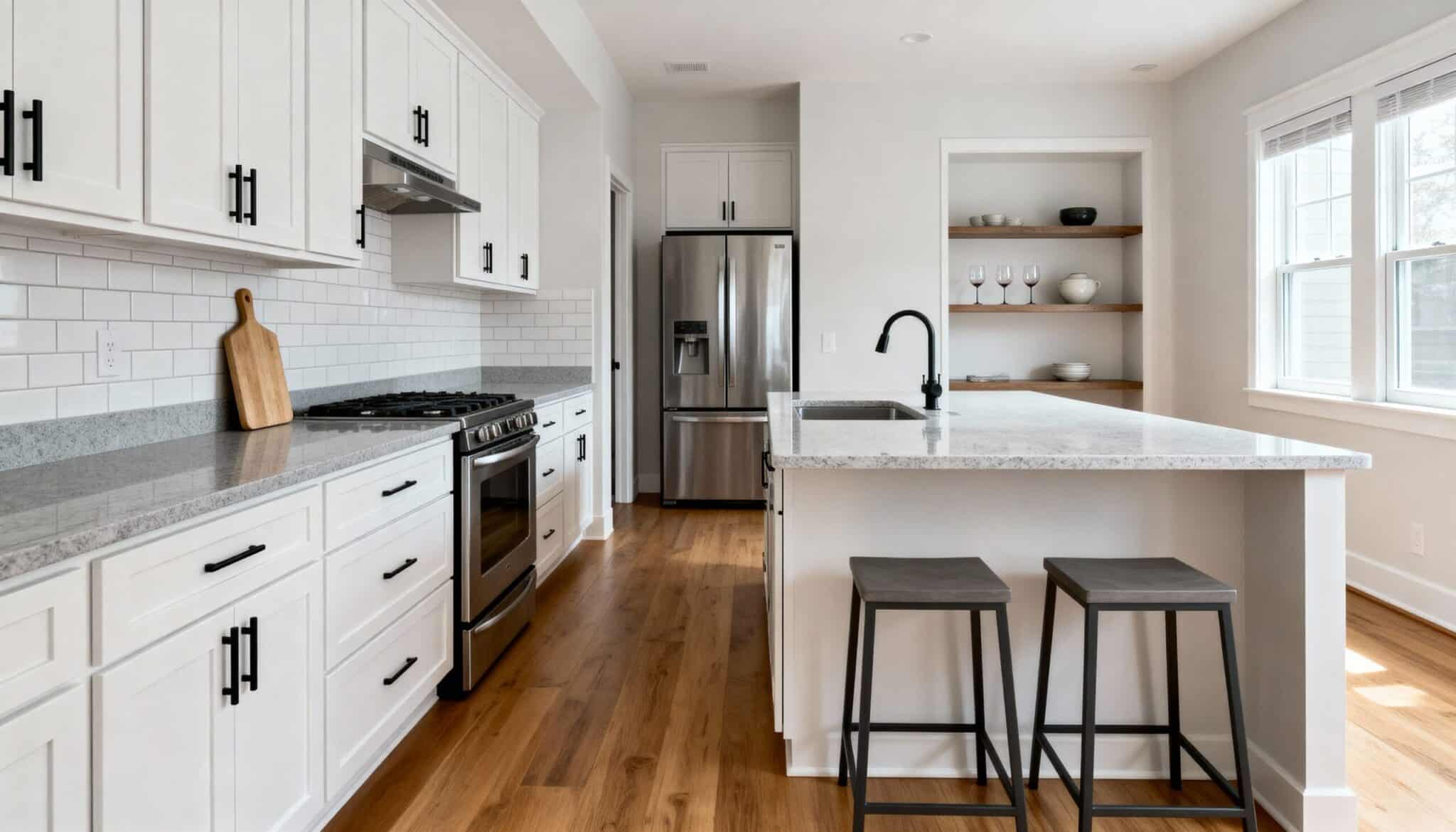
- An extended counter creating a breakfast bar for casual dining.
- Natural division between the kitchen and the adjacent living areas.
14. Window Becomes Bay Window Nook
Standard single window expands to charming bay window with built-in breakfast seating for added charm.
Before
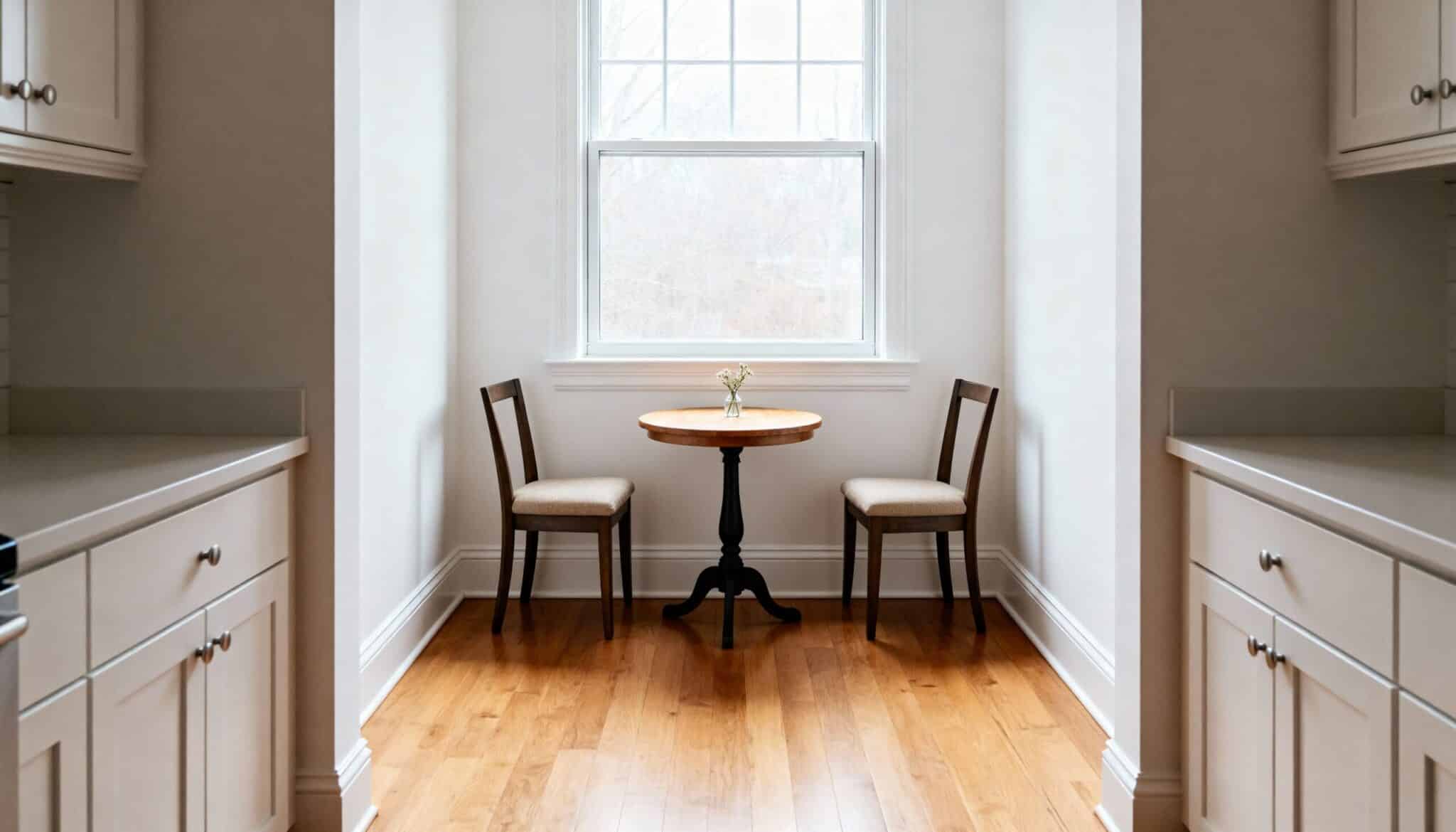
- Small flat window providing limited natural light
- Unused wall space beneath the window offers no function
After
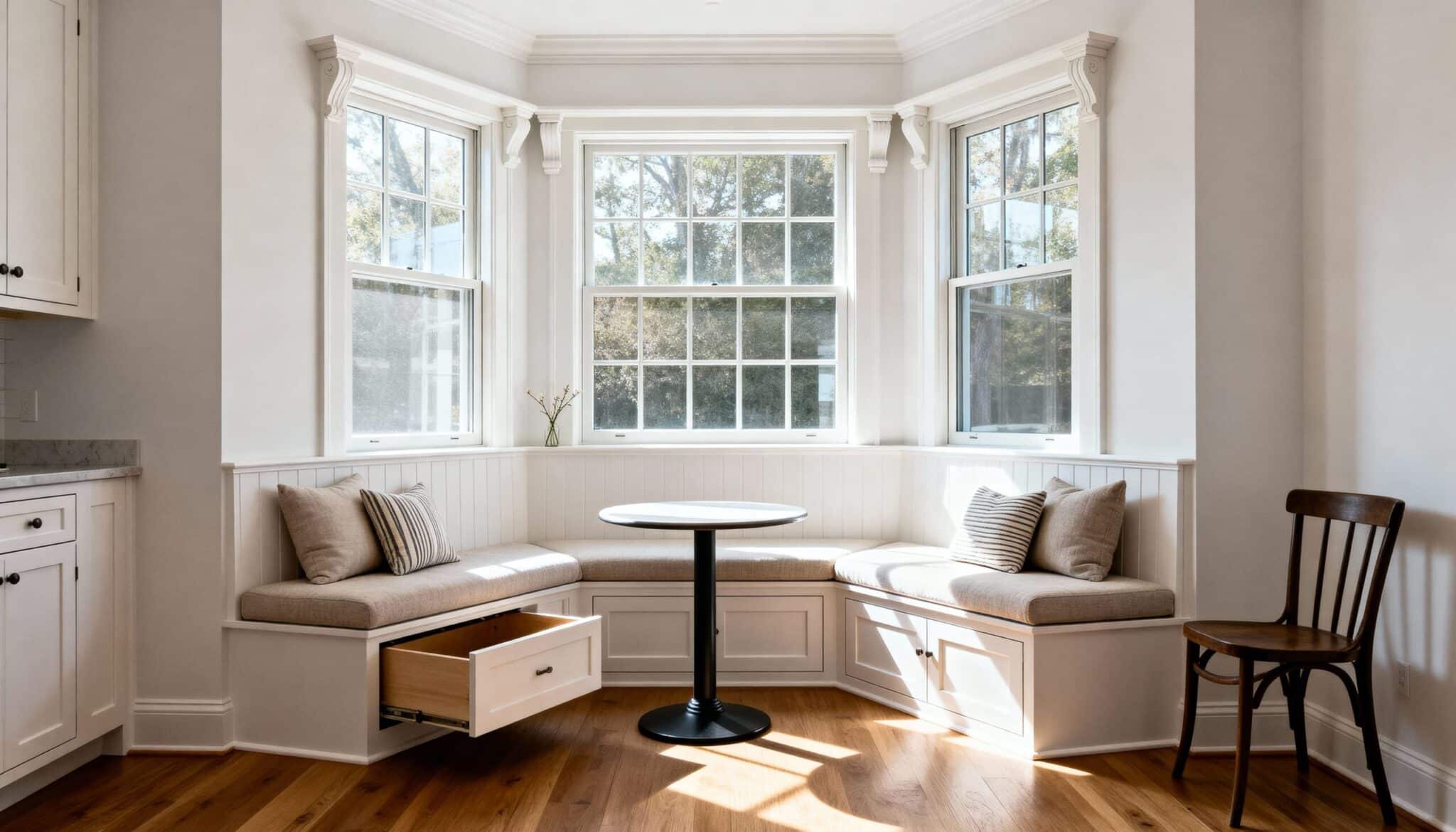
- Projecting bay with three window sections, flooding the space with light
- Built-in bench with storage, creating a cozy breakfast nook
15. Separate Appliances Become Built-In Look
Freestanding appliances receive cabinet panels for an integrated custom appearance that looks professionally designed.
Before
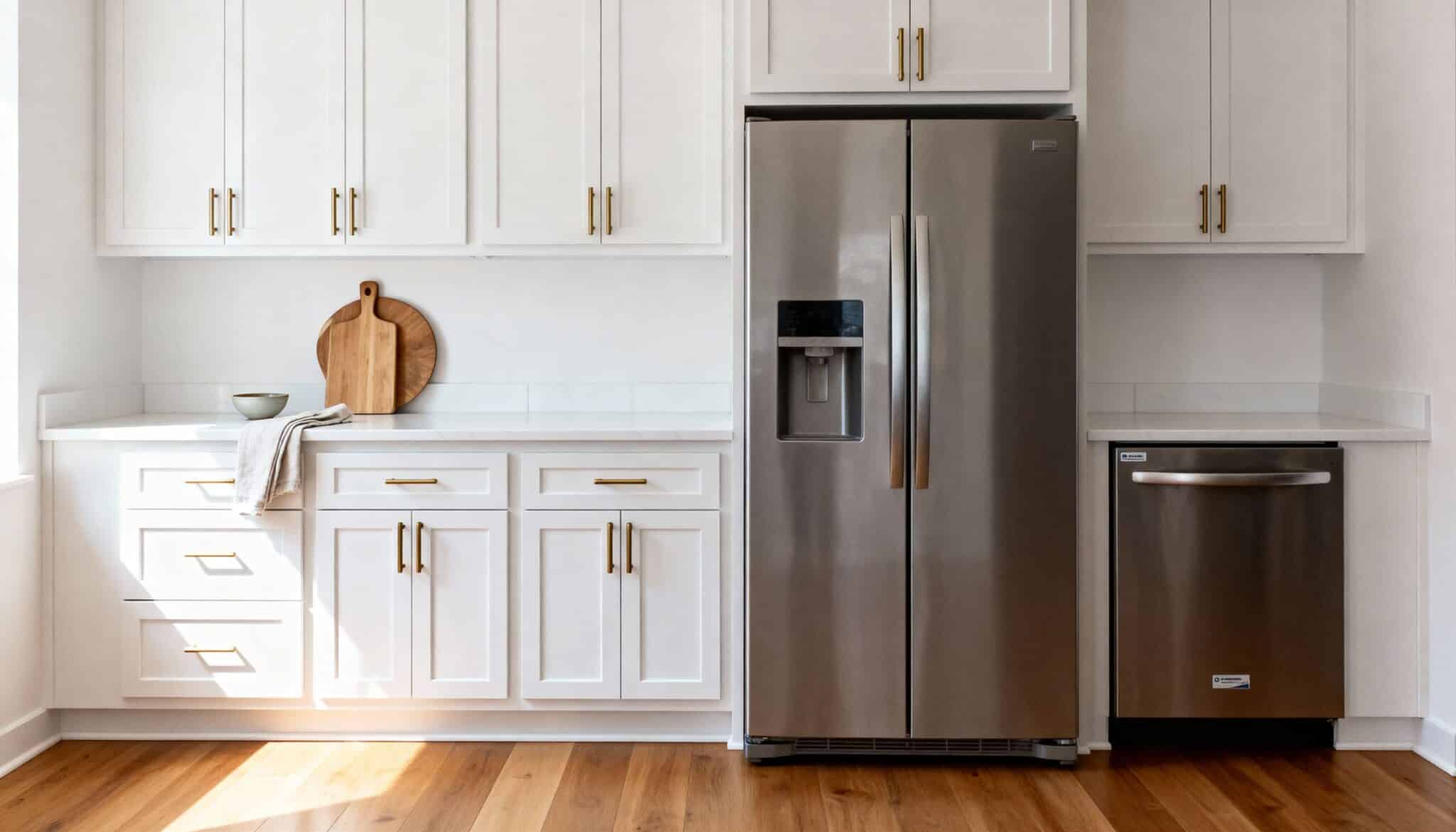
- Visible sides of the refrigerator and dishwasher showing metal
- Appliances clearly appear as separate, added-in pieces
After
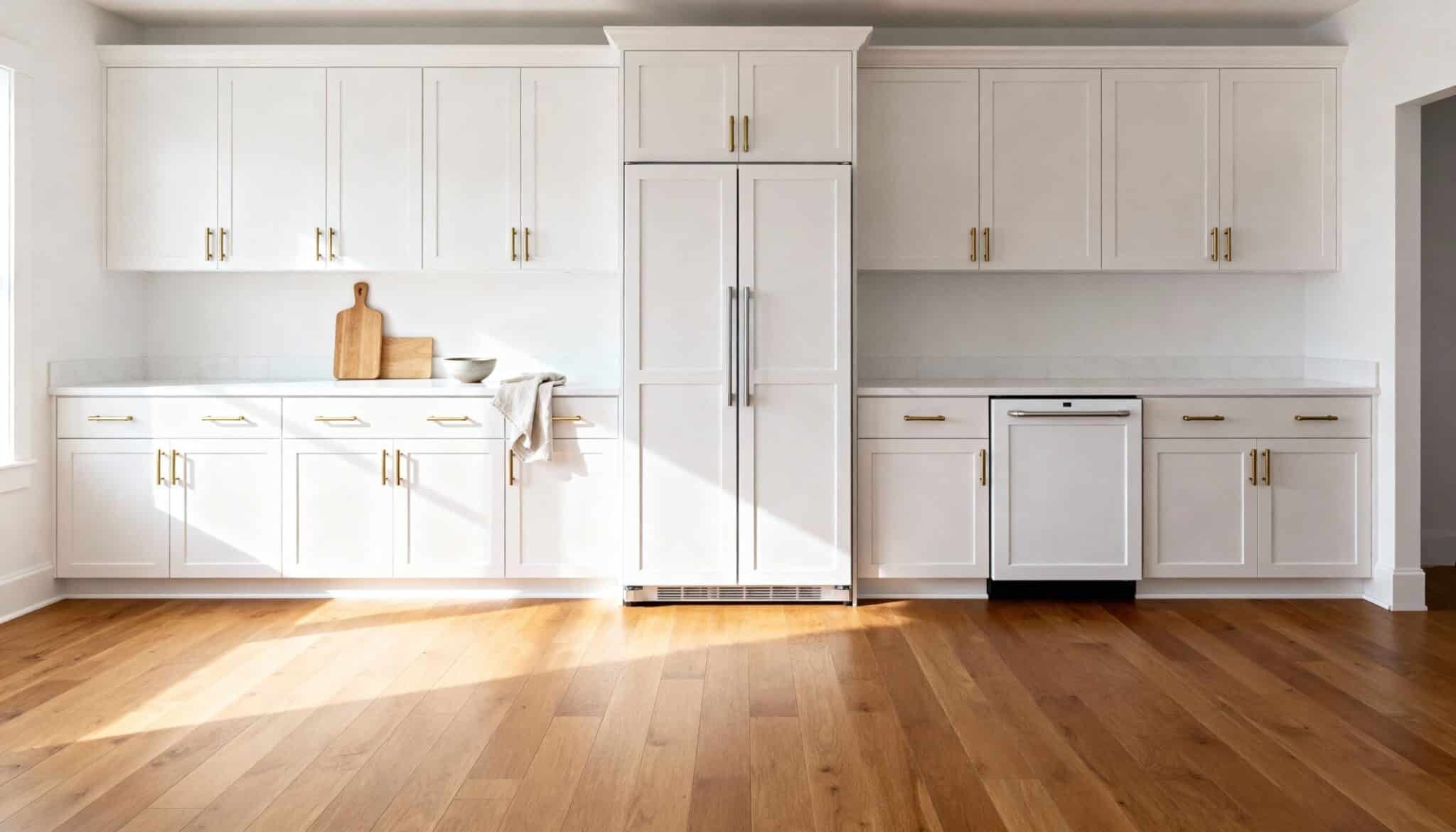
- Matching cabinet panels create a seamless, custom appearance
- Cabinet-depth refrigerator sitting flush with surrounding cabinetry
Essential Tips for Planning Your Kitchen Remodel Project
Planning a kitchen remodel takes careful thought around budget, timeline, and design priorities to get your dream kitchen.
- Set a realistic budget with a 10-15% buffer for unexpected issues during renovation.
- Make a detailed list distinguishing must-have features from nice-to-have upgrades.
- Focus on key elements that offer the biggest visual and functional impact.
- Research contractors thoroughly, check references, and get multiple detailed bids.
- Prepare for a temporary kitchen setup during construction.
- Consider living arrangements during major remodel phases, especially with kids or remote work.
Wrapping it Up
These inspiring kitchen remodel before-and-after stories show that incredible changes are possible no matter your starting point or budget.
Successful remodels balance beautiful design with practical improvements, creating spaces that make daily cooking easier and more enjoyable.
Begin by choosing the ideas that resonate most with your vision, and then work with experts to bring your dream kitchen to life.
Which remodel idea will you try first?

