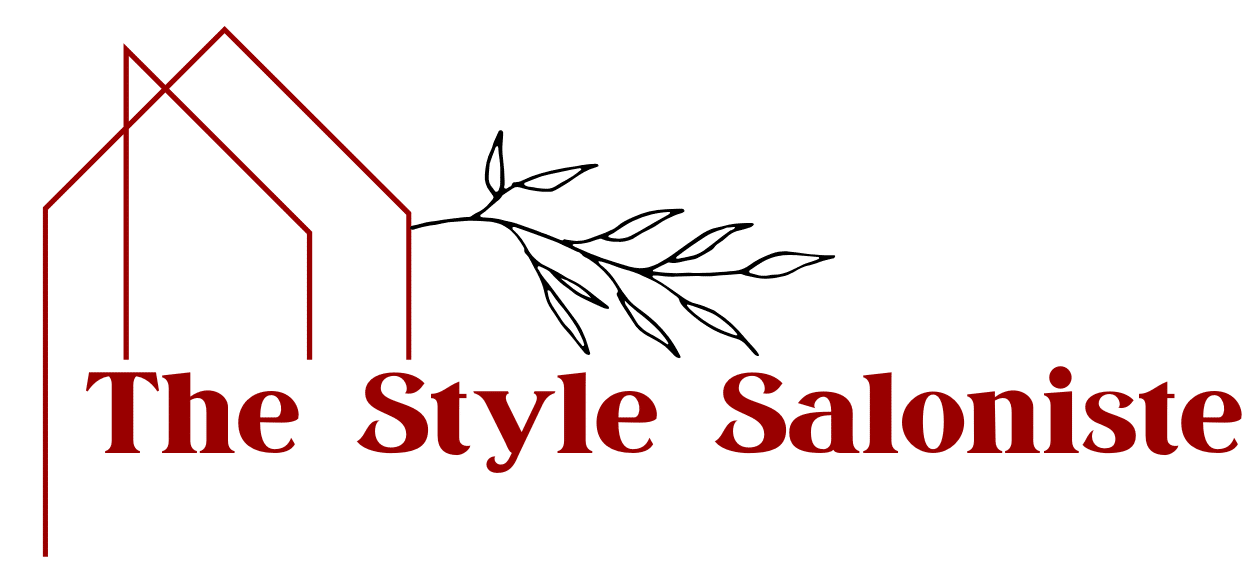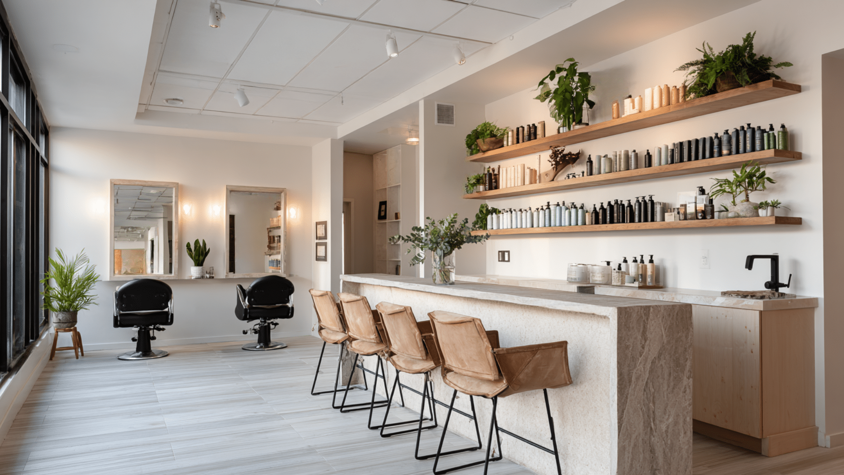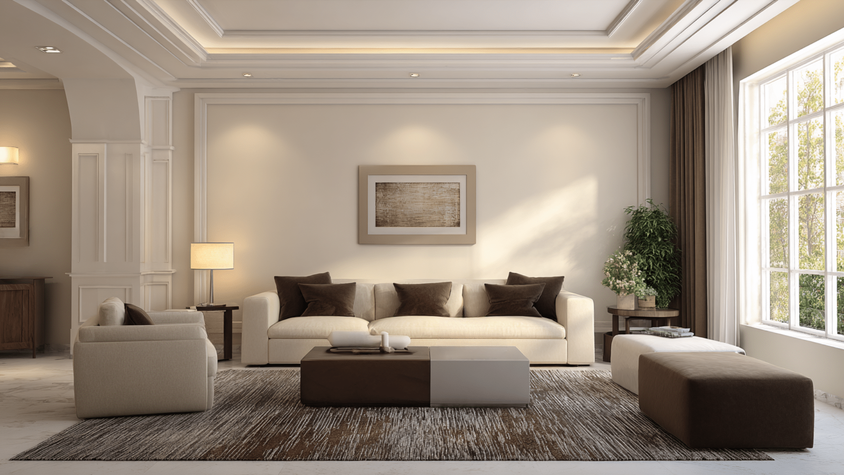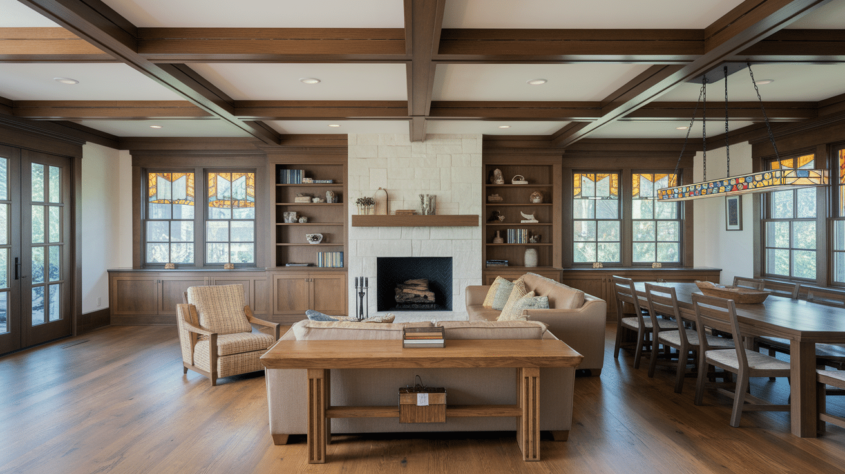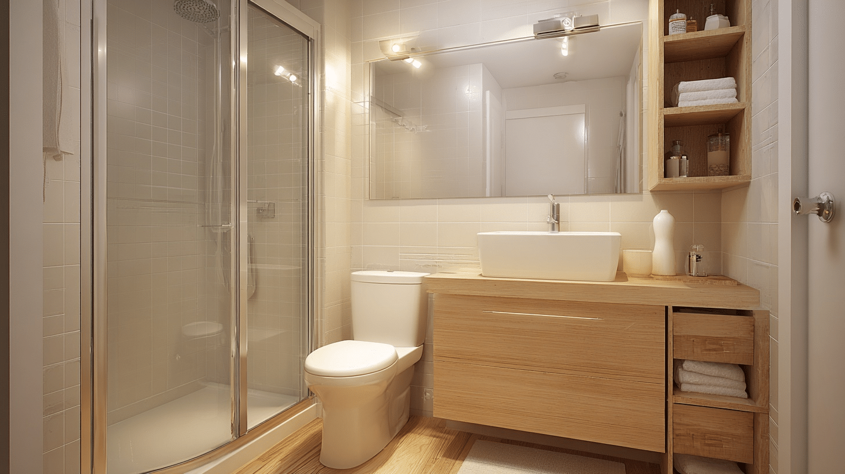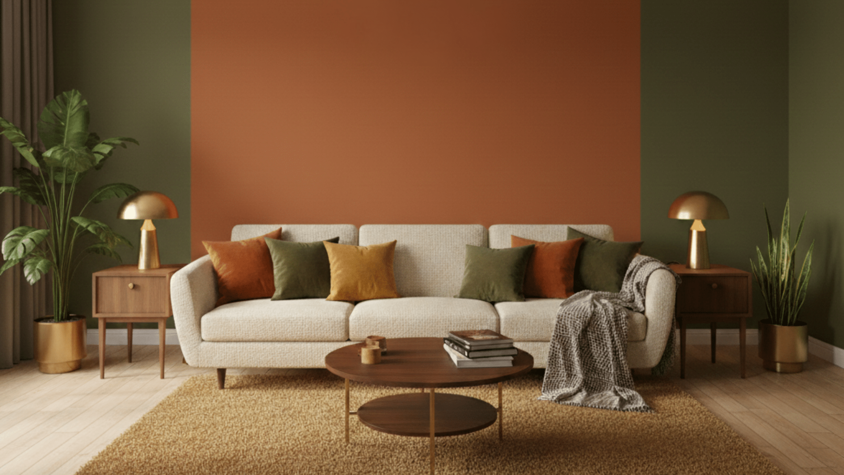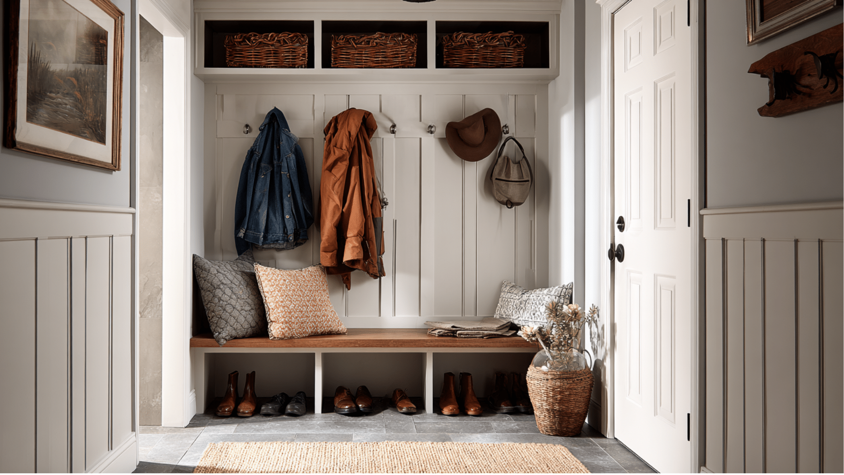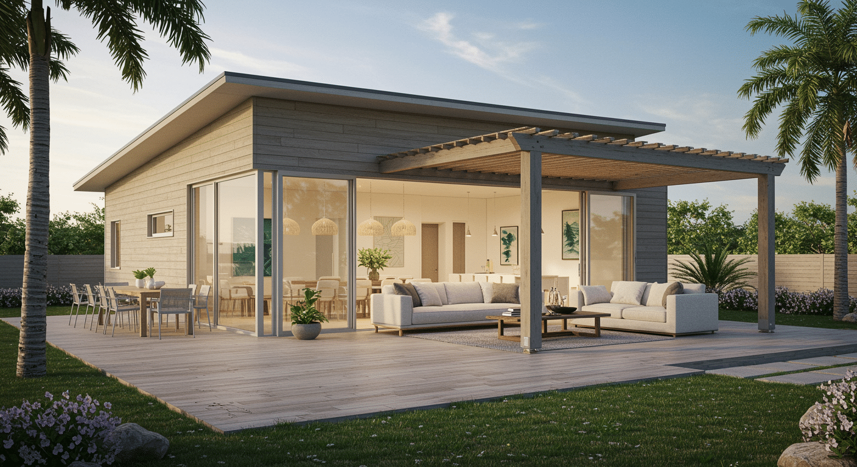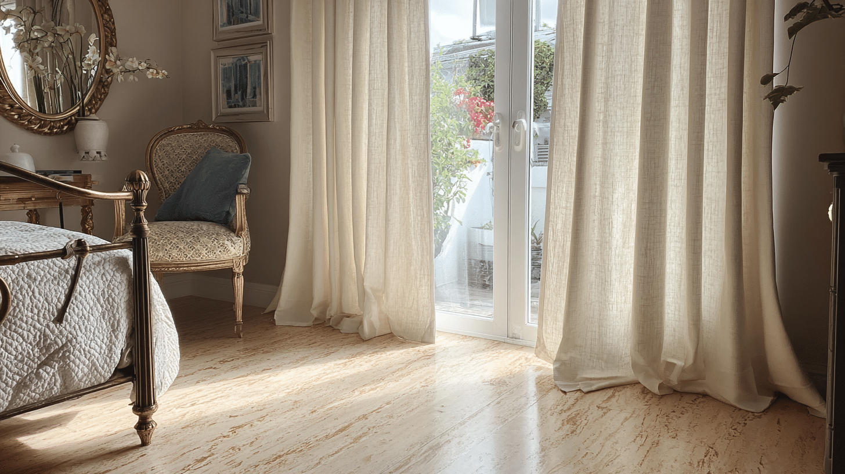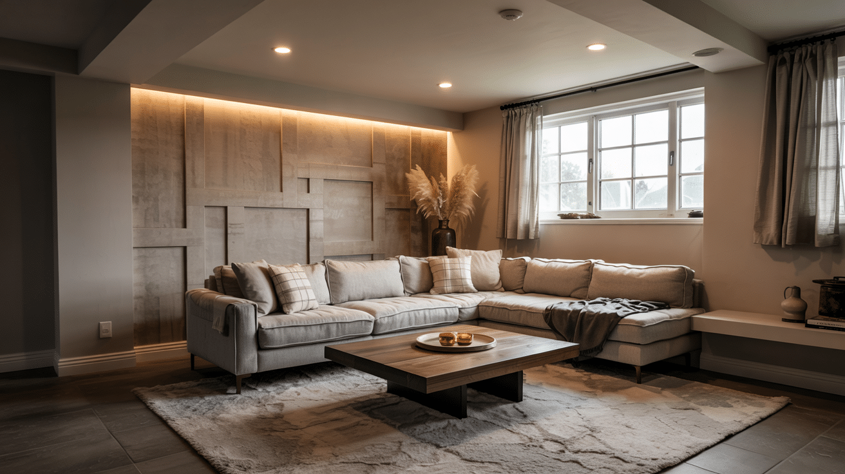The right small salon interior design choices can make your tiny salon feel spacious, grand, and incredibly functional.
Your clients will love the intimate atmosphere. You’ll love the lower overhead costs and easier maintenance.
In this blog, you will learn exactly how to turn your small salon into a space that works harder and looks better than salons twice its size.
Small Salon Interior Design Ideas
Smart design turns tiny salons into functional and beautiful spaces that clients love visiting.
1. Wall-Mounted Styling Stations
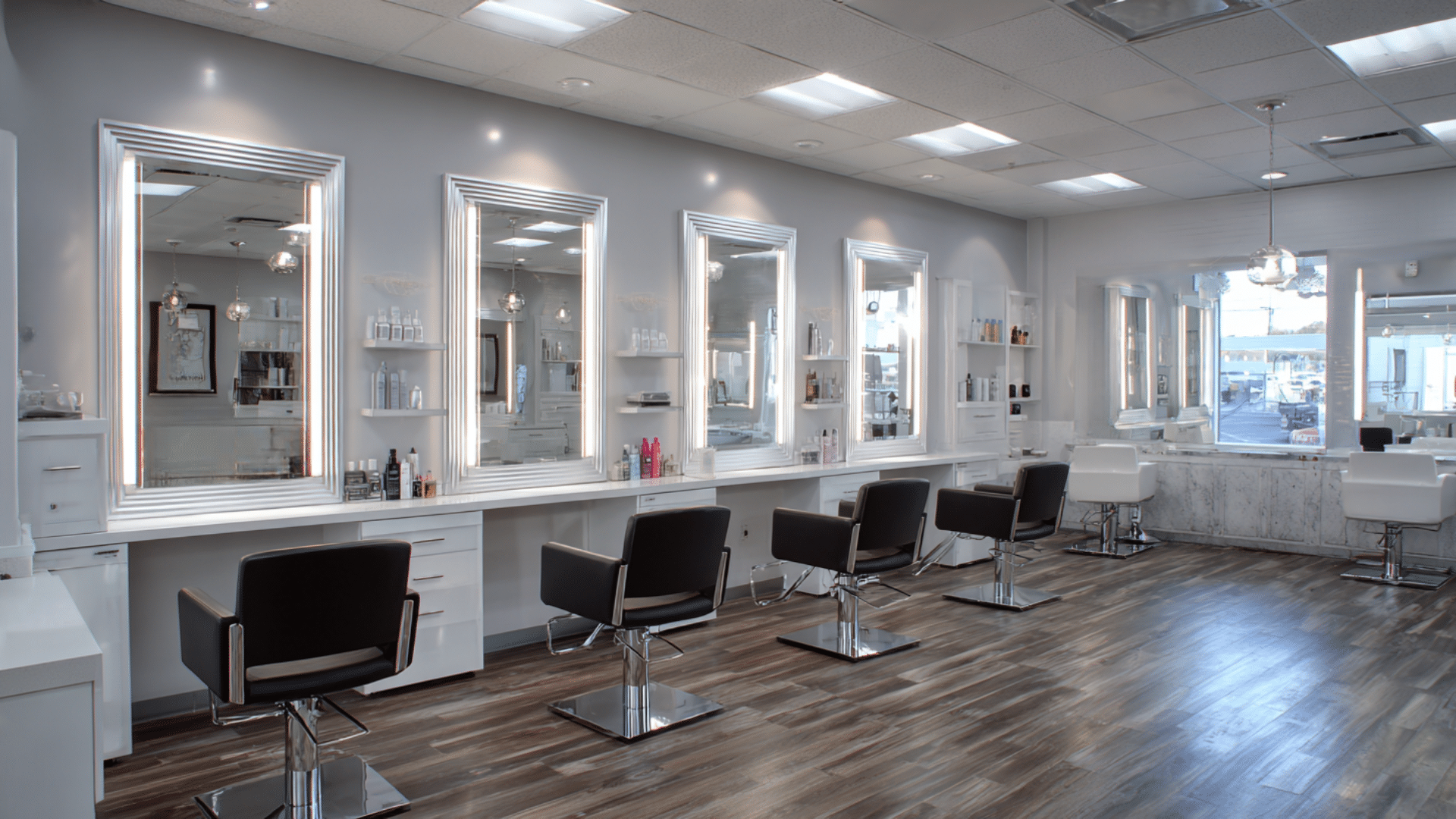
Mount your styling stations directly to walls instead of using bulky floor models. This creates more floor space and makes cleaning easier.
Choose sleek designs with built-in storage compartments. Your salon will feel more open while maintaining all necessary functions.
2. Floating Shelves for Products
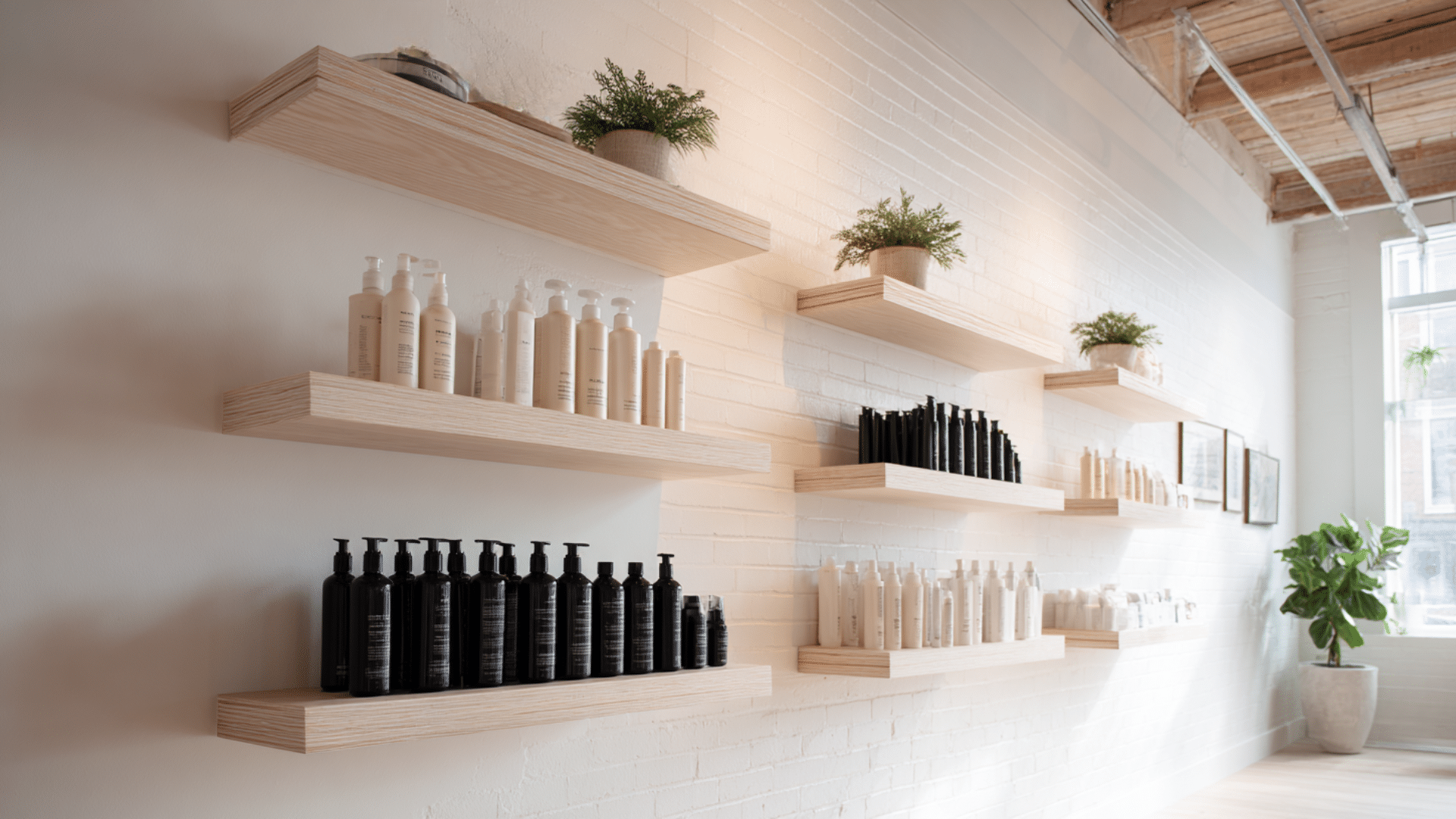
Install floating shelves at different heights to display retail products and store daily essentials. They don’t occupy floor space, but they provide plenty of storage.
Use matching shelves throughout for a cohesive look that draws the eye upward.
3. Rolling Storage Carts
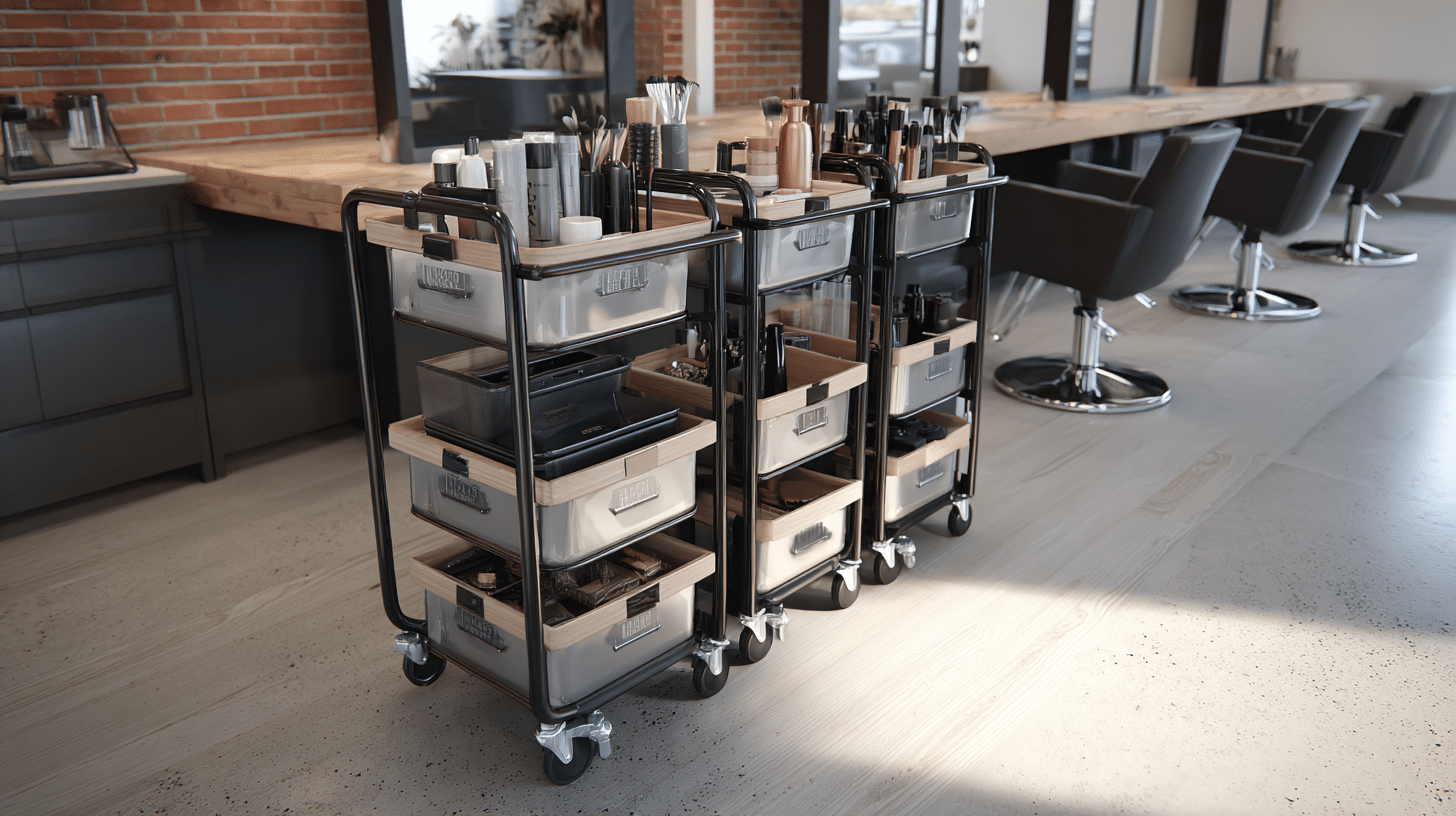
Invest in mobile carts that can be easily moved between stations as needed. They store supplies, tools, and products without occupying permanent space.
When not in use, roll them up and store them in a designated area or a corner. This is perfect for small salons.
4. Seating Areas
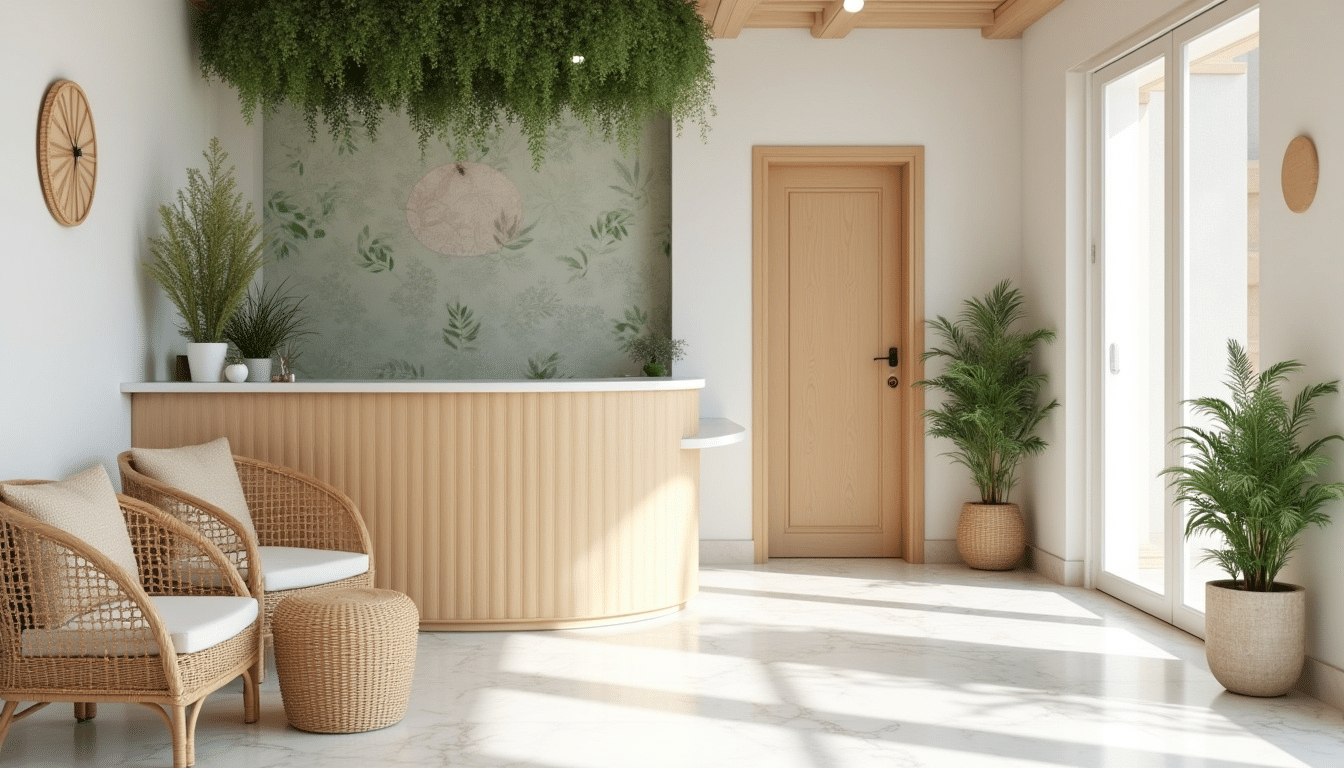
Create seating by combining chairs, benches, and bar-height stools to suit various needs. This adds details while accommodating more clients in less space.
Different levels also help define separate areas within your small salon’s interior design layout.
5. Light-Colored Paint Schemes
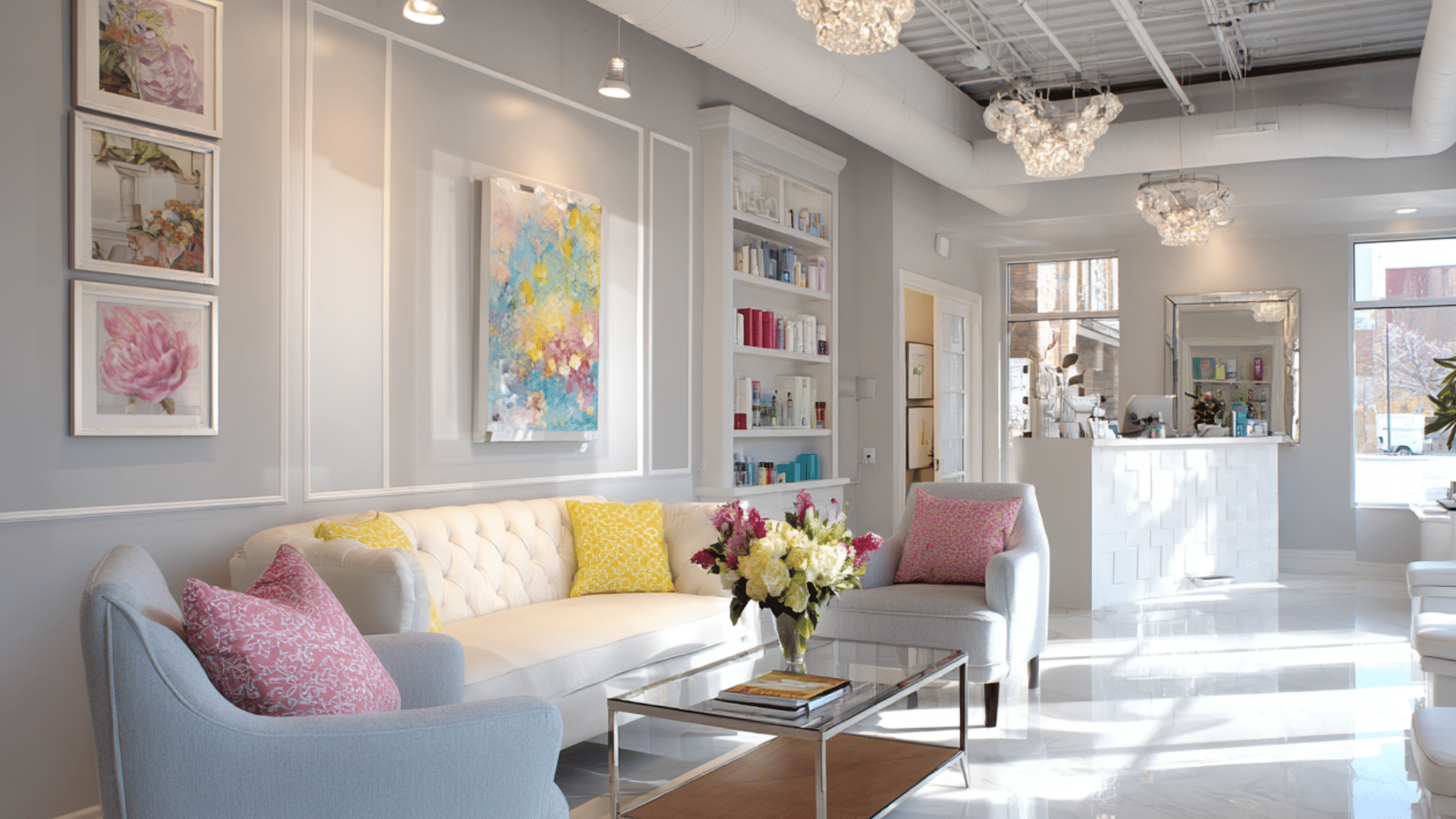
Paint walls in light, neutral colors to reflect more light and make spaces feel larger. Whites, creams, and pale grays work best for small salons.
Add personality with colorful accessories that can be changed easily without major renovations.
6. Strategic Mirror Placement
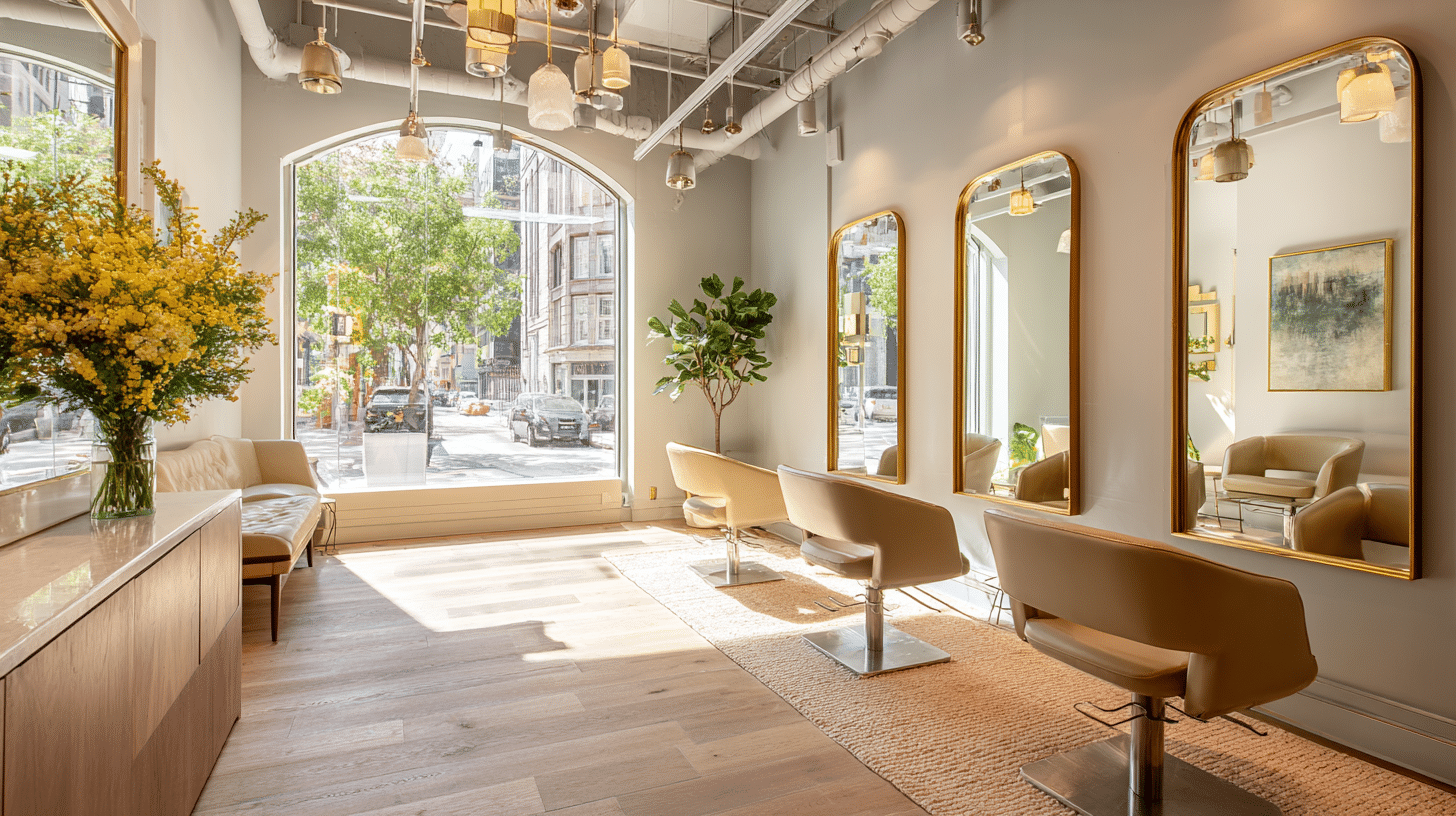
Position mirrors opposite windows or light sources to reflect natural light throughout your salon.
In a small salon interior design, large mirrors on walls perpendicular to each other create the illusion of a spacious room. This simple trick makes small areas feel dramatically more spacious.
7. Built-In Reception Desks
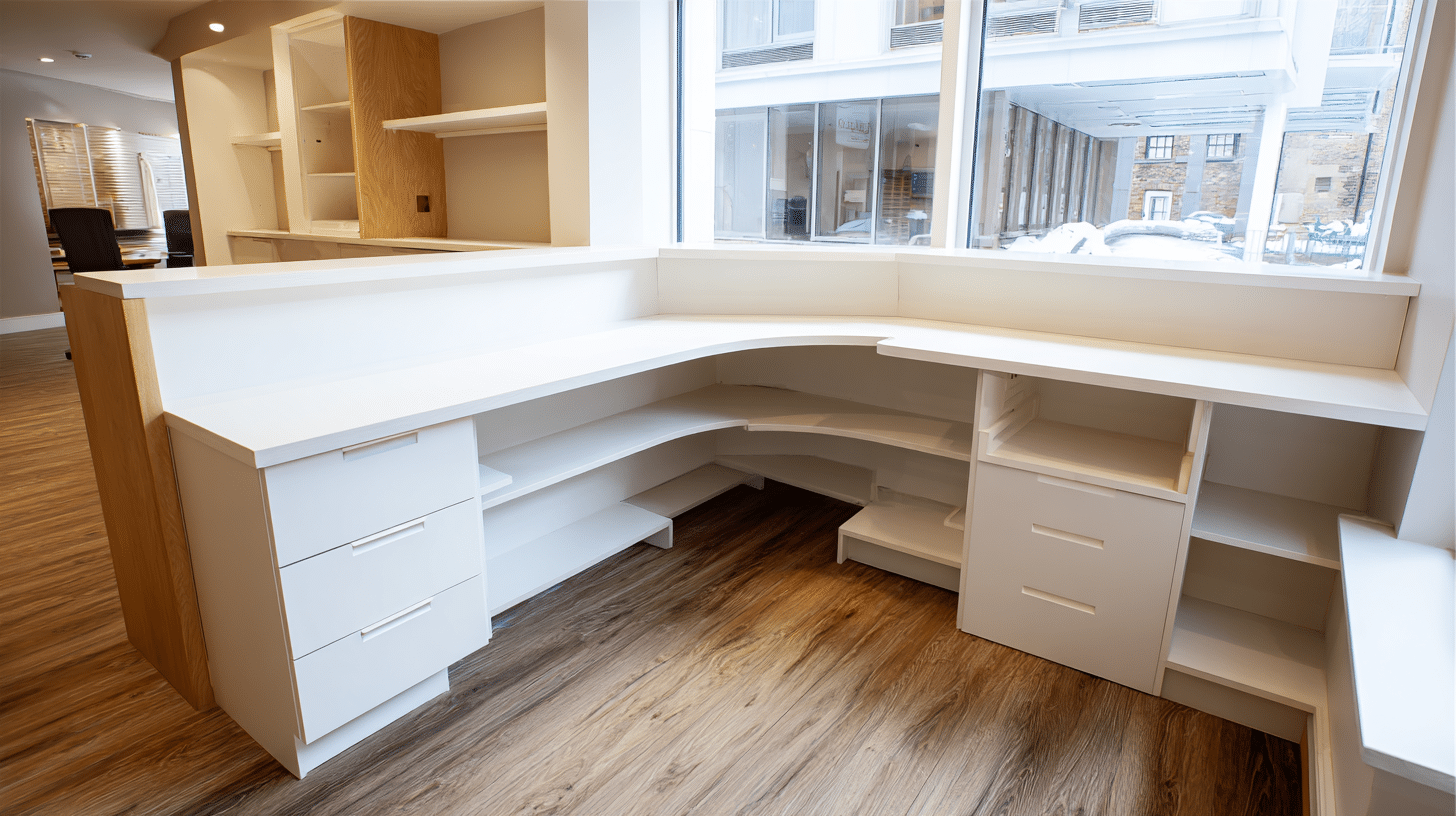
Create a custom reception area that fits your space, avoiding oversized furniture. Built-ins maximize storage and minimize footprint, featuring drawers, shelves, and cord management for a clean, organized look.
8. Stackable Storage Solutions
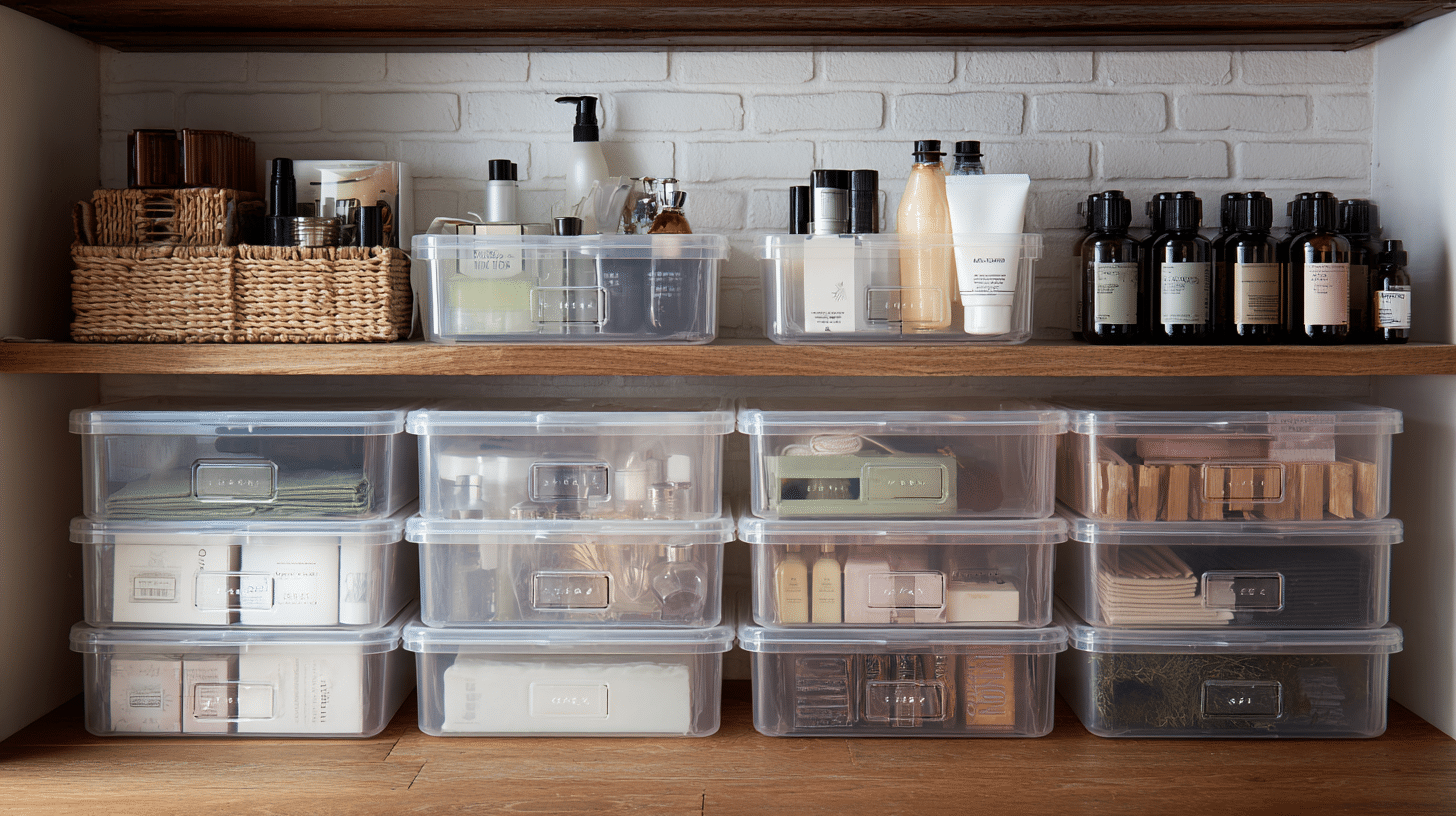
Use stackable bins, boxes, and containers that can be rearranged as your needs change.
Label everything clearly so staff can find supplies quickly. Stackable systems grow with your business and adapt to seasonal inventory changes.
9. Color-Coded Organization Systems
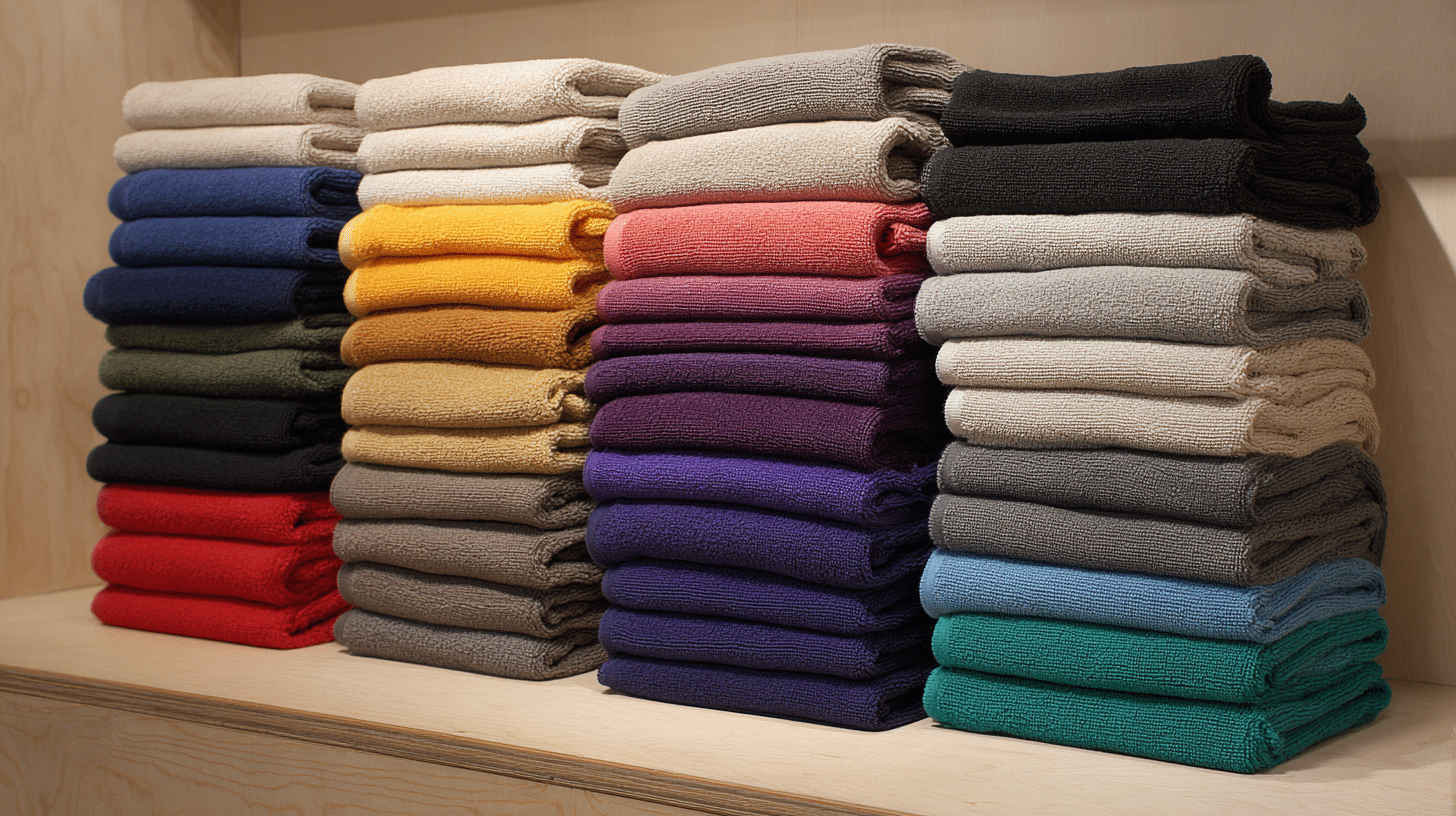
Implement color-coding for towels, capes, and supplies to streamline daily operations and add a color pop.
Different colors can designate different services or stylist preferences. This system also helps maintain organization in tight storage spaces.
10. Modular Shelving Units
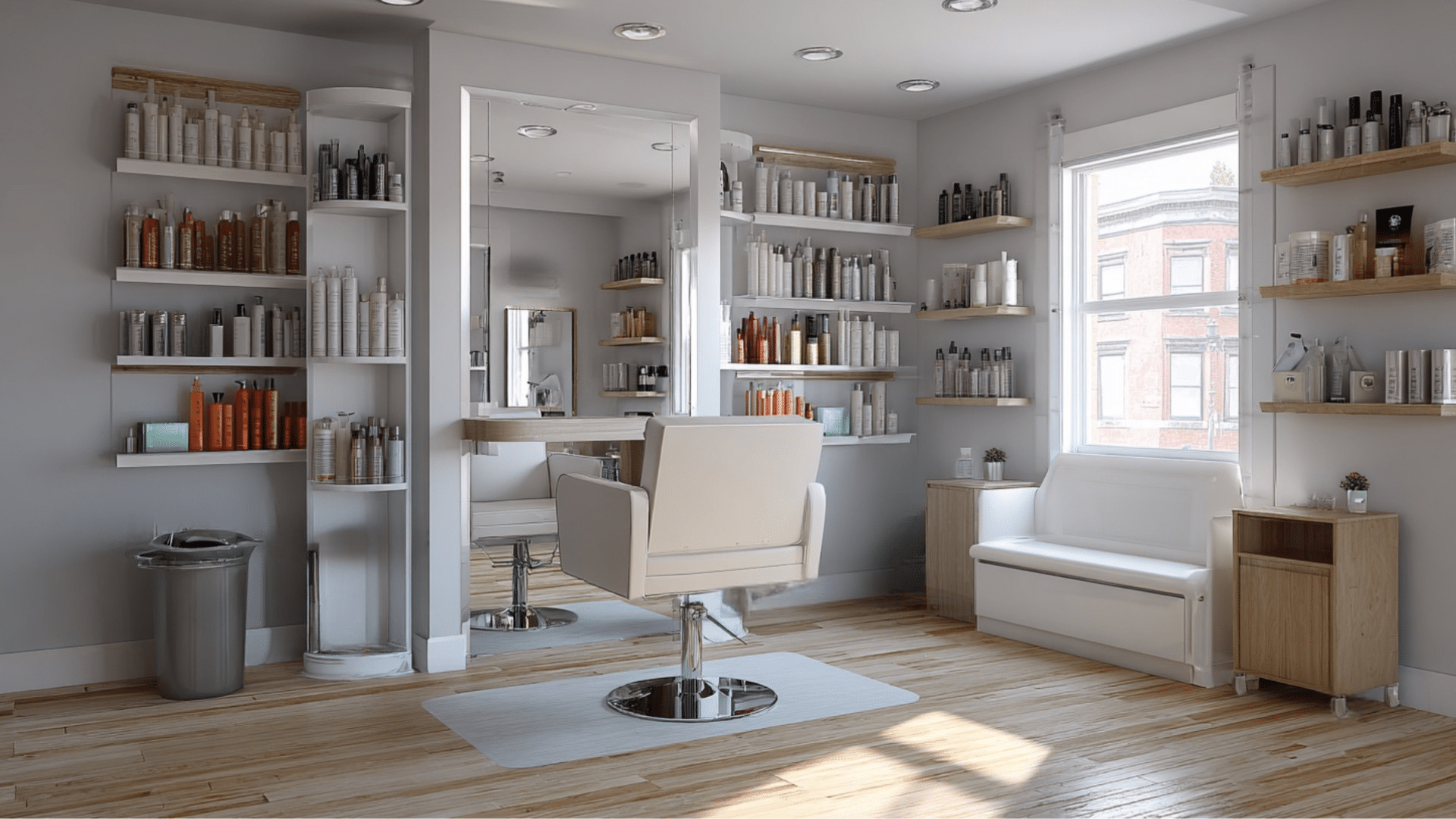
Install shelving systems that can be reconfigured as your needs change over time. Modular units are designed to accommodate a range of product sizes and inventory levels.
This helps your small salon grow and evolve without major renovations
11. Convertible Waiting Areas
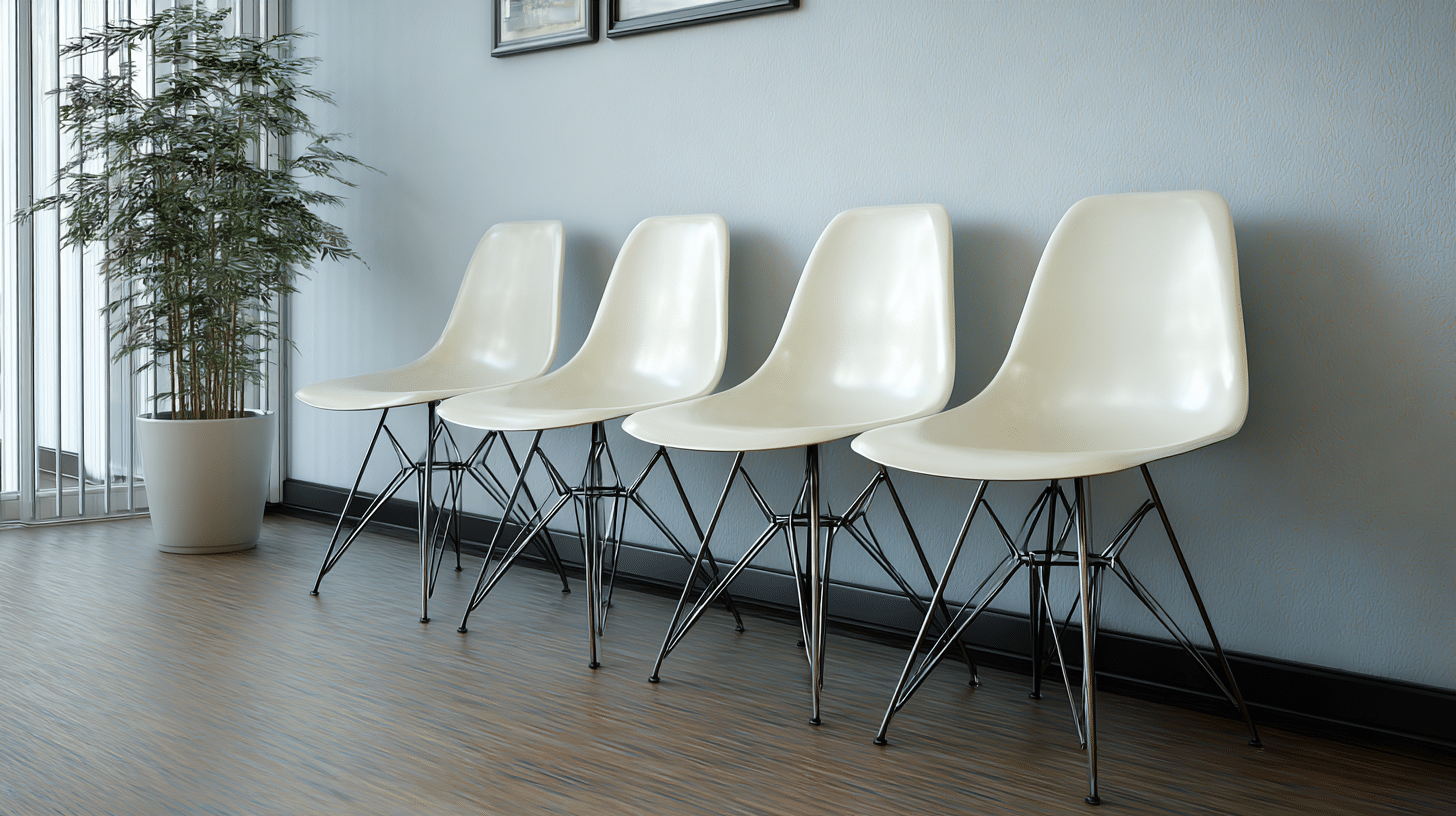
Design seating areas that can turn into additional workspace during busy periods. Use lightweight furniture that staff can rearrange quickly.
Convertible spaces help you handle rush periods without permanently dedicating space to occasional needs.
12. Smart Inventory Display
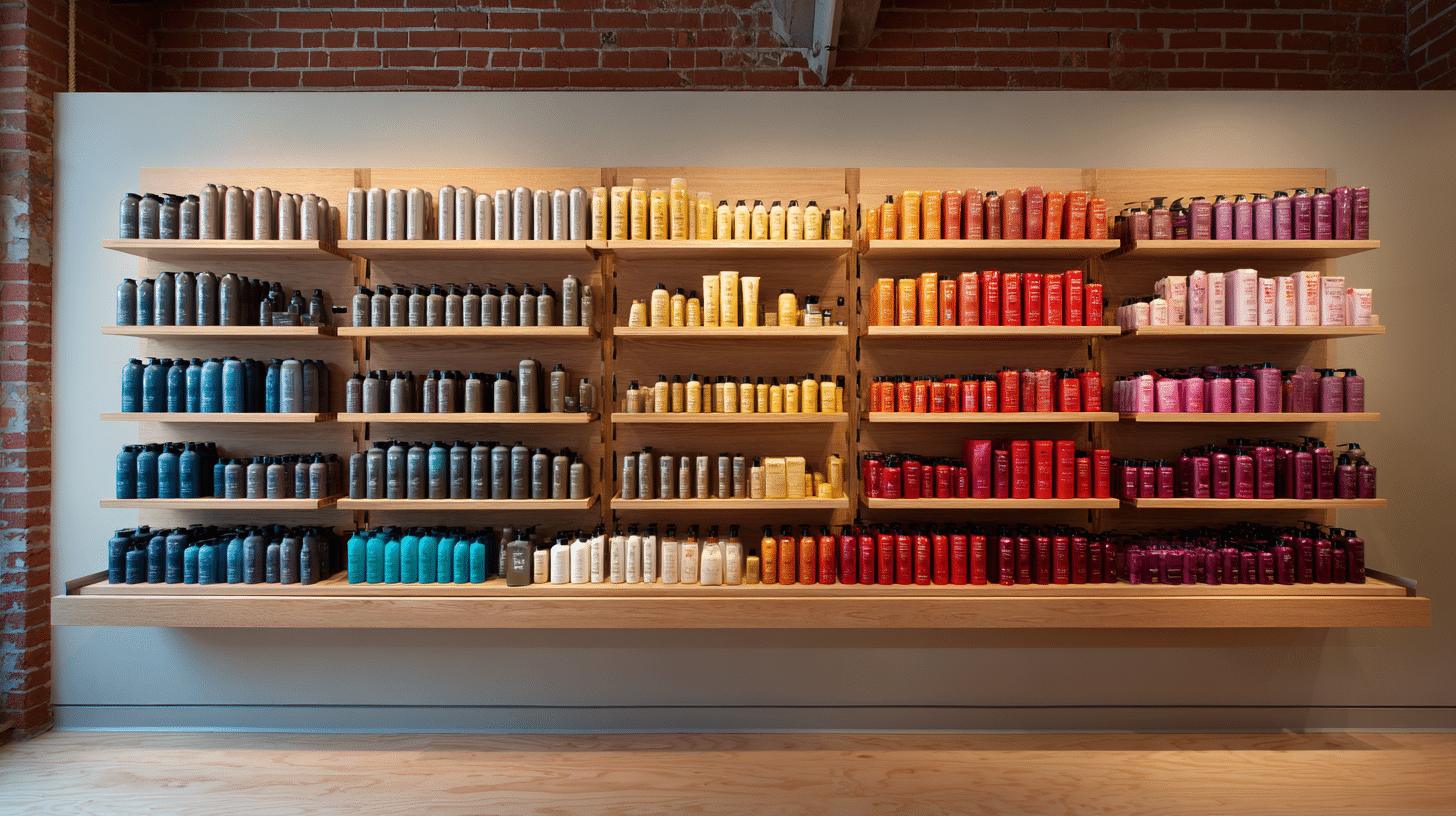
Create attractive product displays that also serve as storage for your retail inventory. Displays keep products visible to clients while maximizing floor space.
Rotating displays enable you to showcase different products without requiring additional storage space. This is a great idea to add a display to your small salon interior design.
13. Backlit Mirror Installations
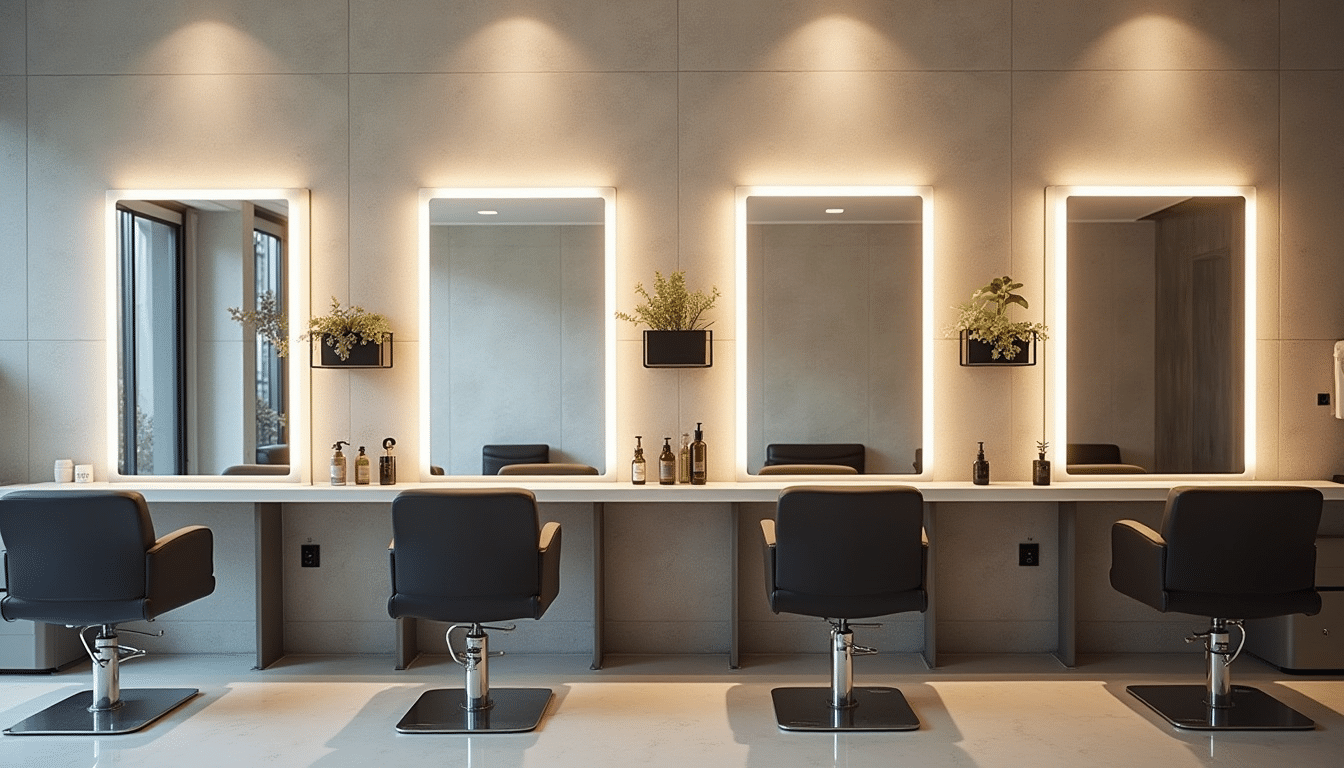
Install mirrors with LED backlighting to create a modern look while improving visibility for color work. The soft glow eliminates harsh shadows, making your space feel more grand.
Backlit mirrors also reduce the need for additional task lighting around workstations.
14. Dual-Purpose Retail Displays
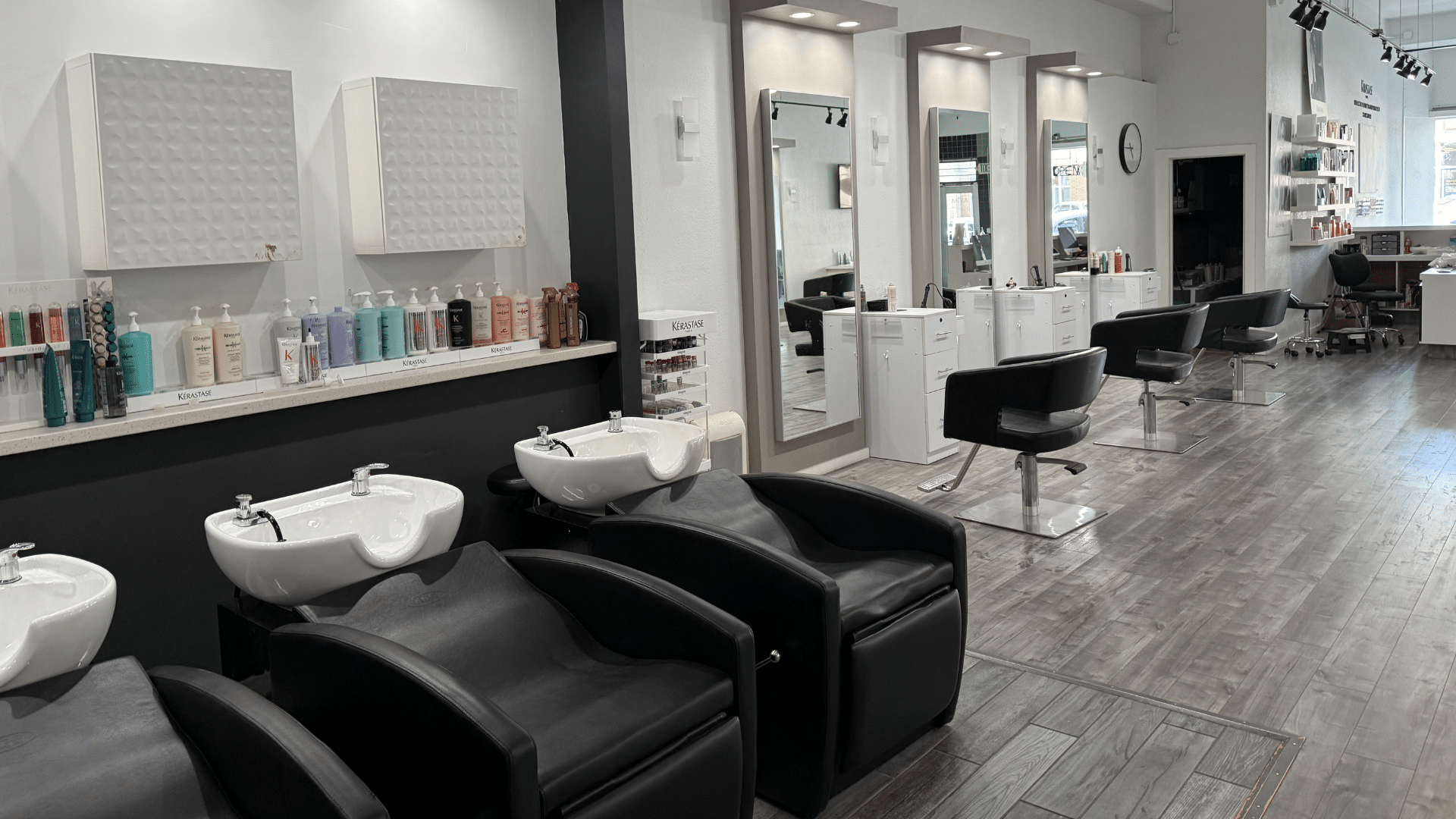
Create retail shelving units. This allows you to showcase products while defining different zones in your salon.
Clients can browse while waiting, increasing impulse purchases without dedicating separate retail space.
15. Pocket Door Installations
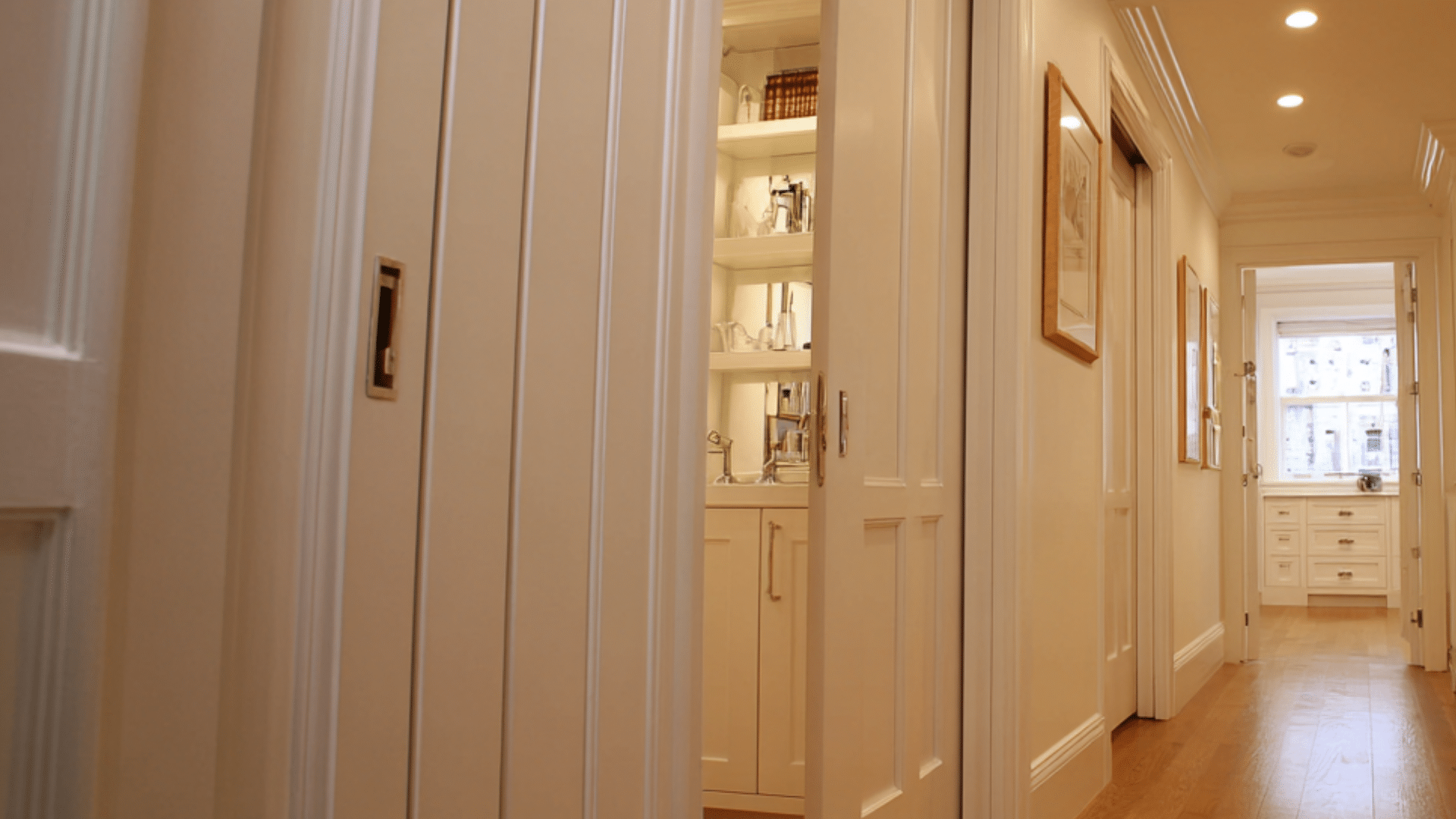
Replace standard bathroom or storage room doors with pocket doors that slide into the wall, providing a sleek and modern look.
This eliminates the swing radius required by traditional doors, freeing up several square feet of space. Pocket doors work especially well in narrow hallways or tight entryways.
16. Adjustable Height Workstations
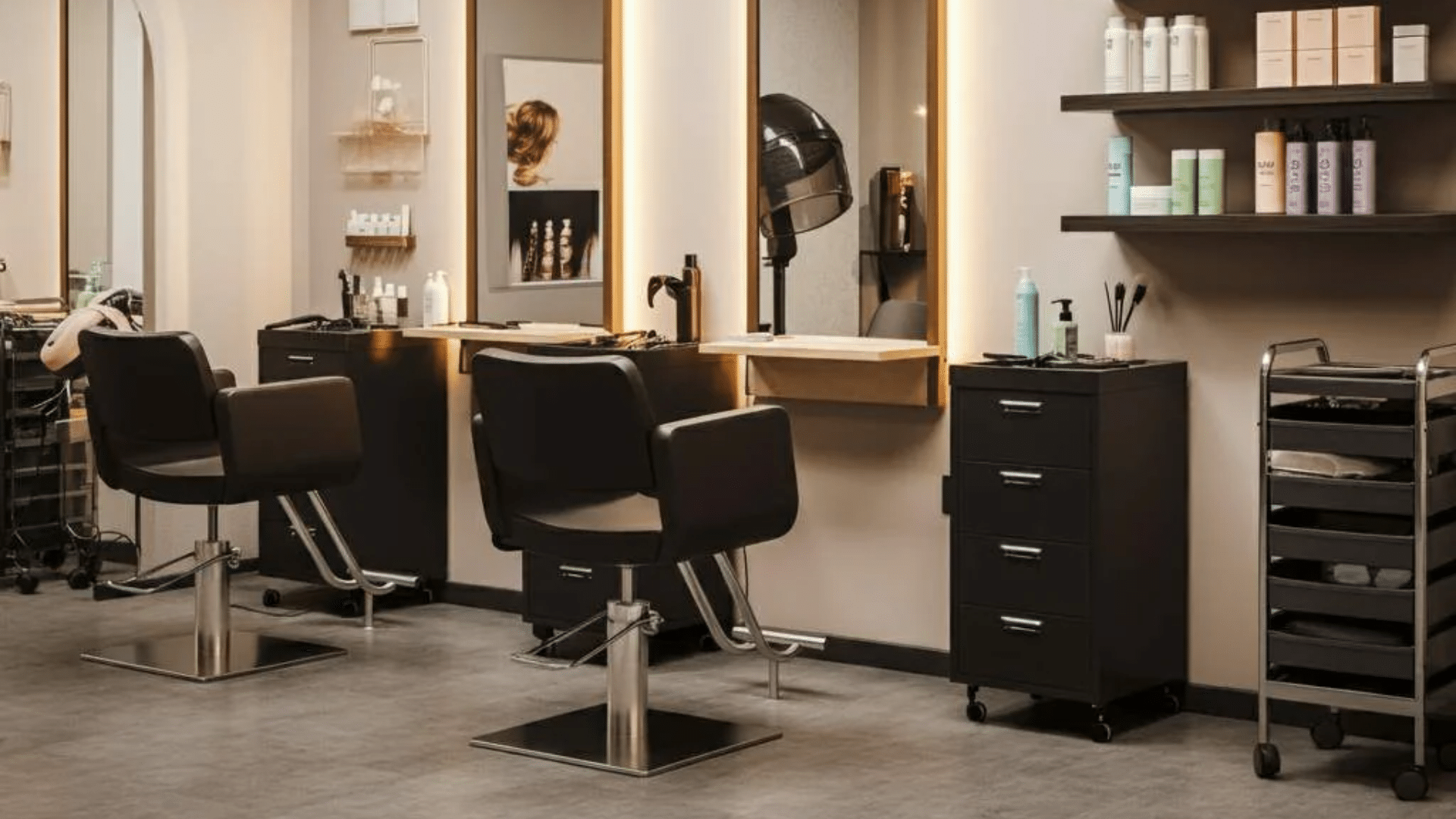
Install hydraulic or electric workstations that adjust to different heights for various services and stylist preferences. This solution reduces strain while allowing the same station to accommodate multiple uses.
One workstation can efficiently serve the needs of cutting, coloring, and styling.
17. Transparent Furniture Choices
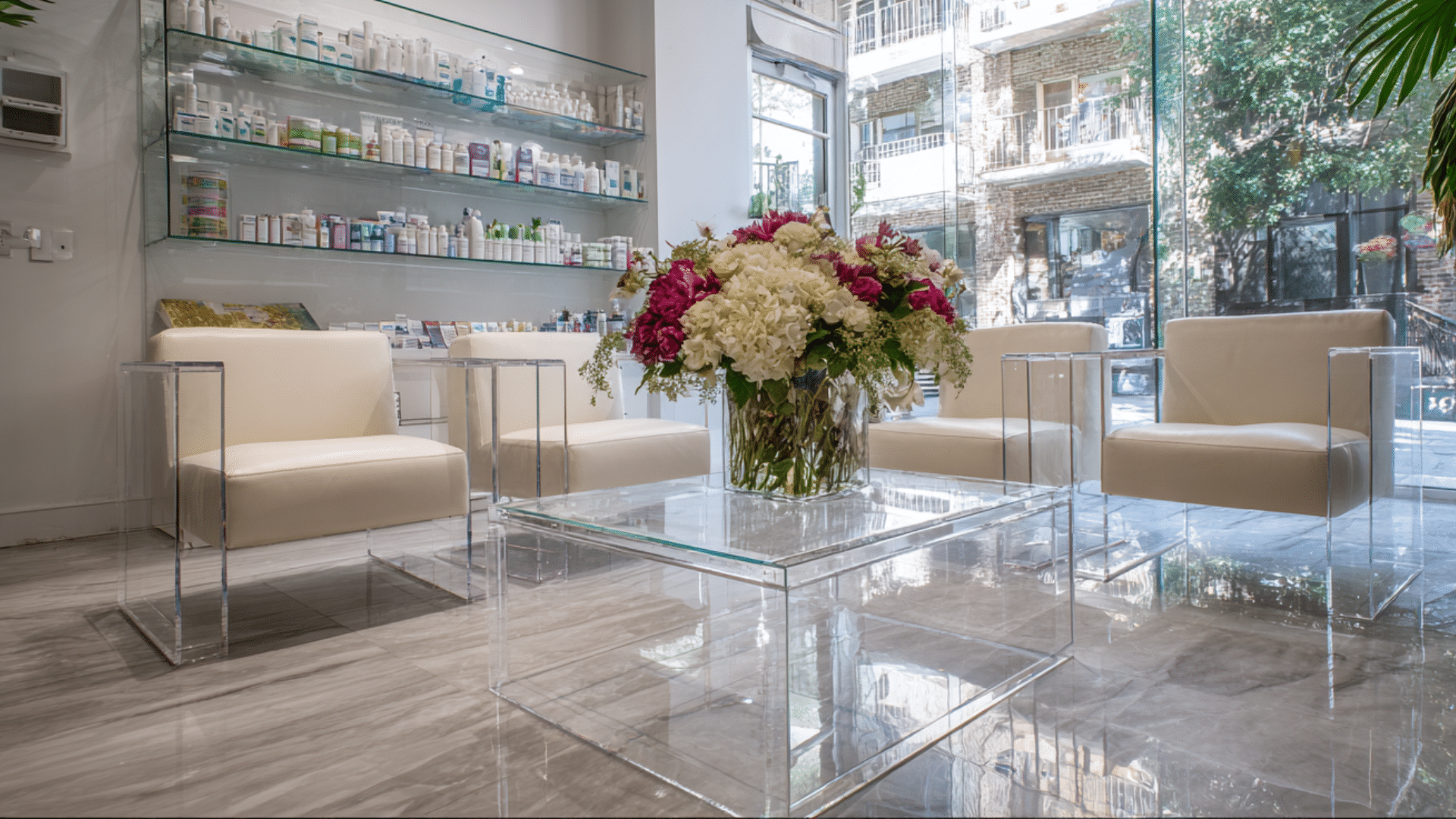
Choose acrylic or glass furniture pieces, such as coffee tables and display stands, that maintain functionality while appearing nearly invisible.
Transparent materials don’t visually crowd your space the way solid furniture does. This creates an airy, open feeling in waiting areas.
18. Pegboard Wall Systems
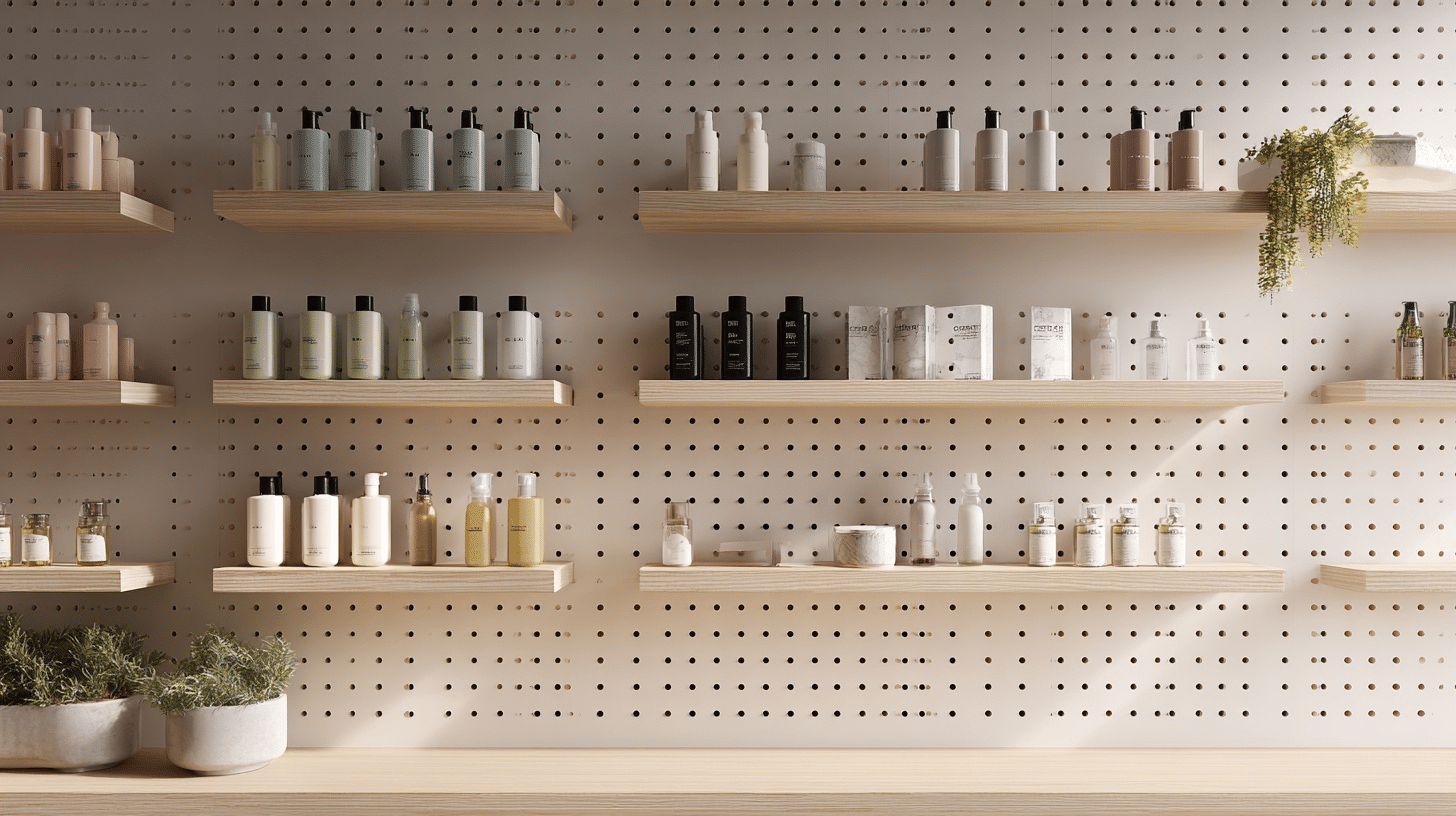
Mount pegboard panels painted to match your walls for customizable tool and supply storage. Hooks and shelves can be rearranged as your needs change, eliminating the need for new installations.
Pegboards provide incredible versatility while keeping everything visible and organized.
19. Niche Alcove Development
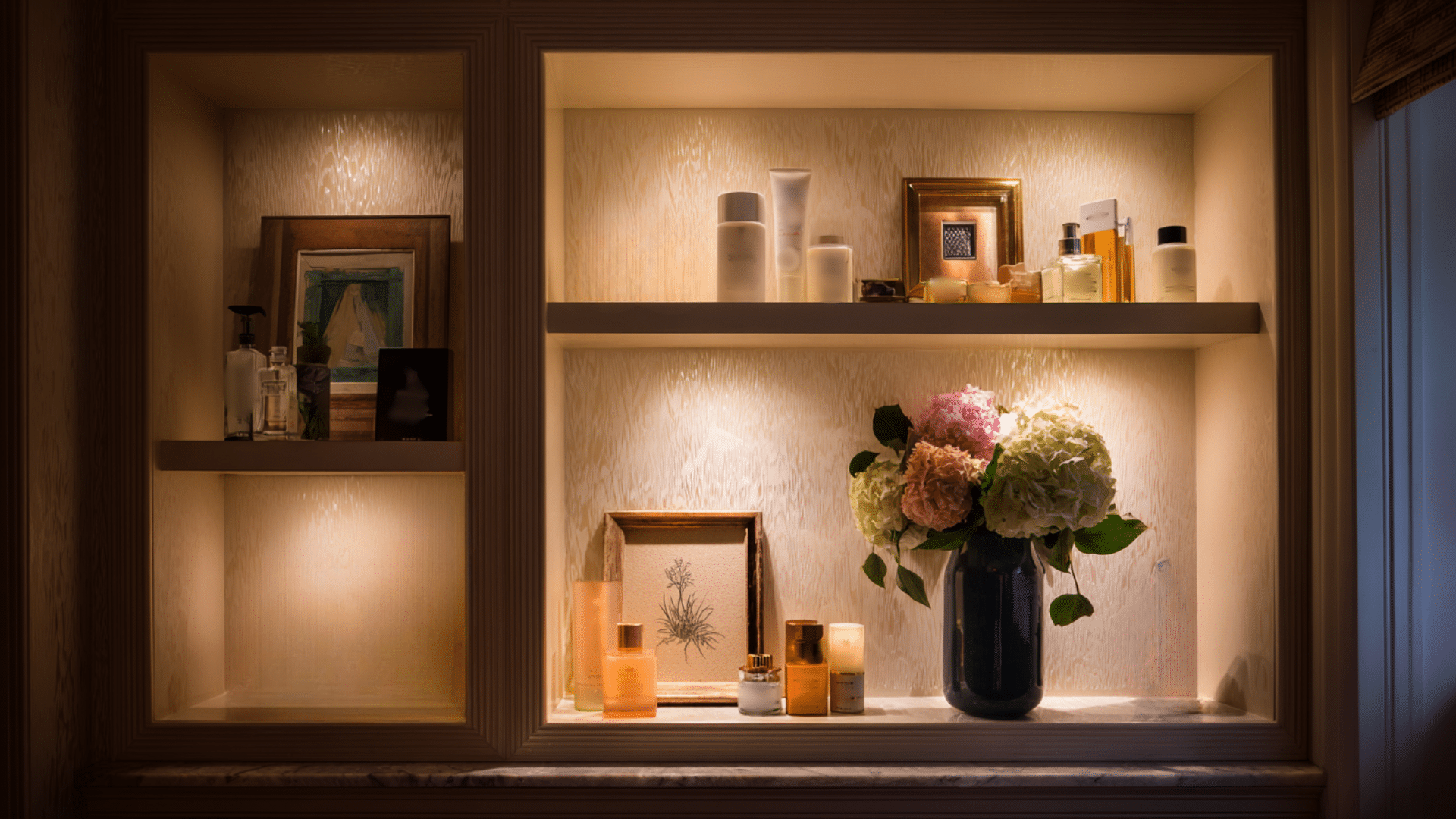
Change awkward wall indentations or alcoves into functional spaces with custom shelving or mini workstations. These often-ignored architectural features can become focus points when designed intentionally.
Add lighting to make alcoves feel purposeful rather than like leftover space.
20. Reflective Flooring Materials
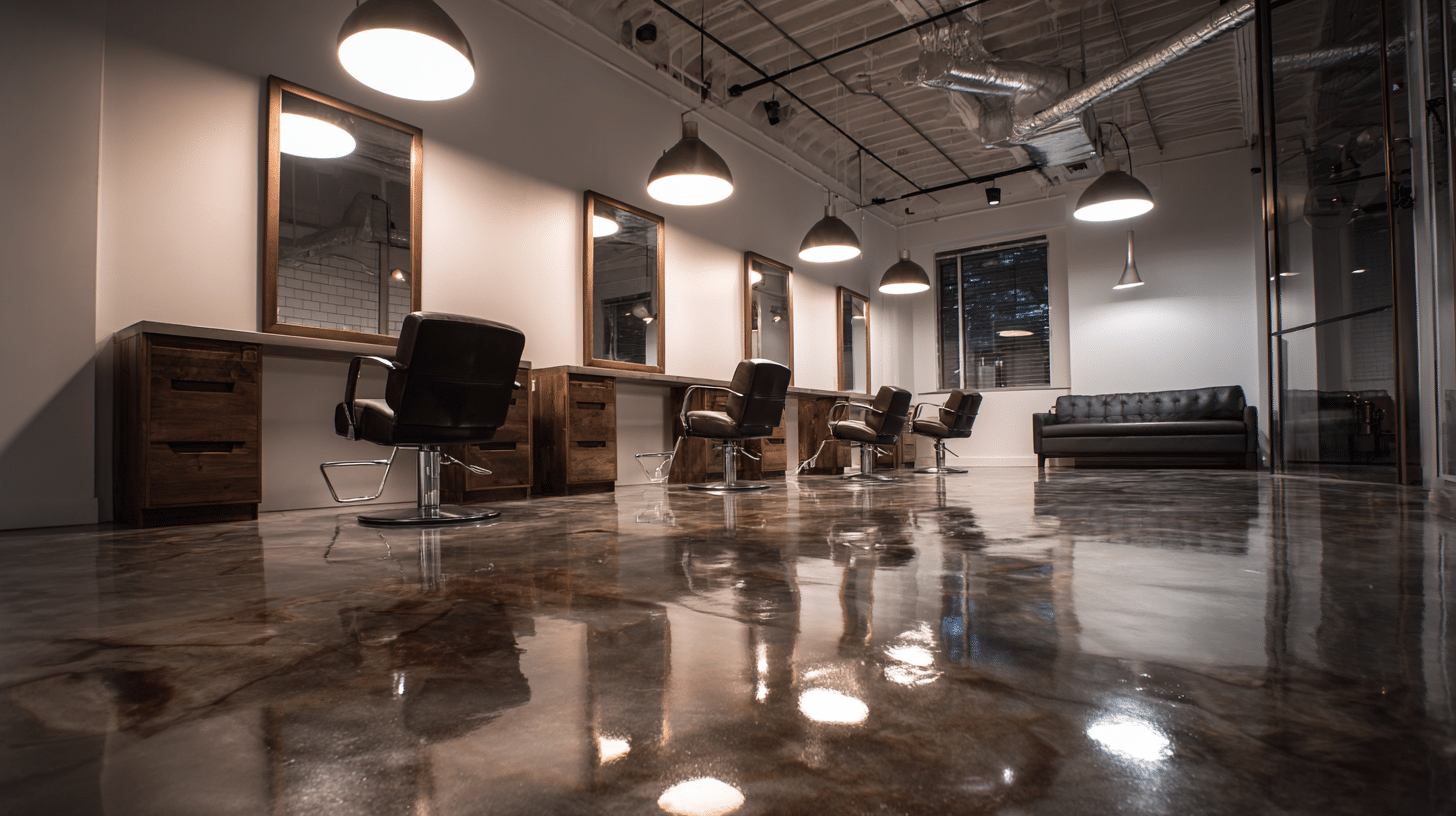
For small salon interior design, select glossy or semi-gloss flooring that reflects light upward, making the ceiling appear higher and the space feel more spacious.
Polished concrete, ceramic tiles, or high-gloss vinyl are suitable options for salon environments. Reflective floors also make spaces feel cleaner and more modern.
21. Streamlined Checkout Counters
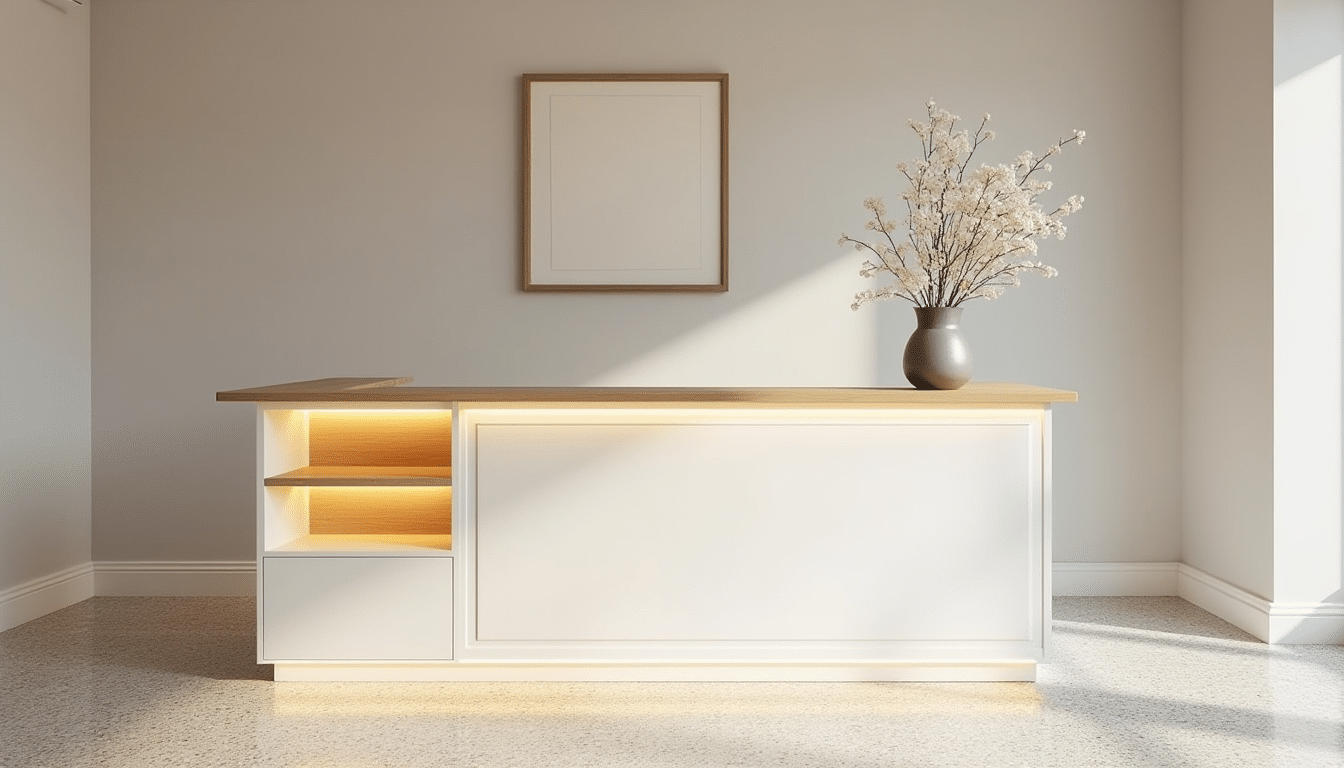
Design a narrow checkout counter that efficiently handles transactions while minimizing the impact on traffic flow through your salon.
Implement a tablet-based point-of-sale system instead of bulky cash registers. Mount small shelves underneath for bags, receipt paper, and essential supplies.
22. Textured Accent Walls
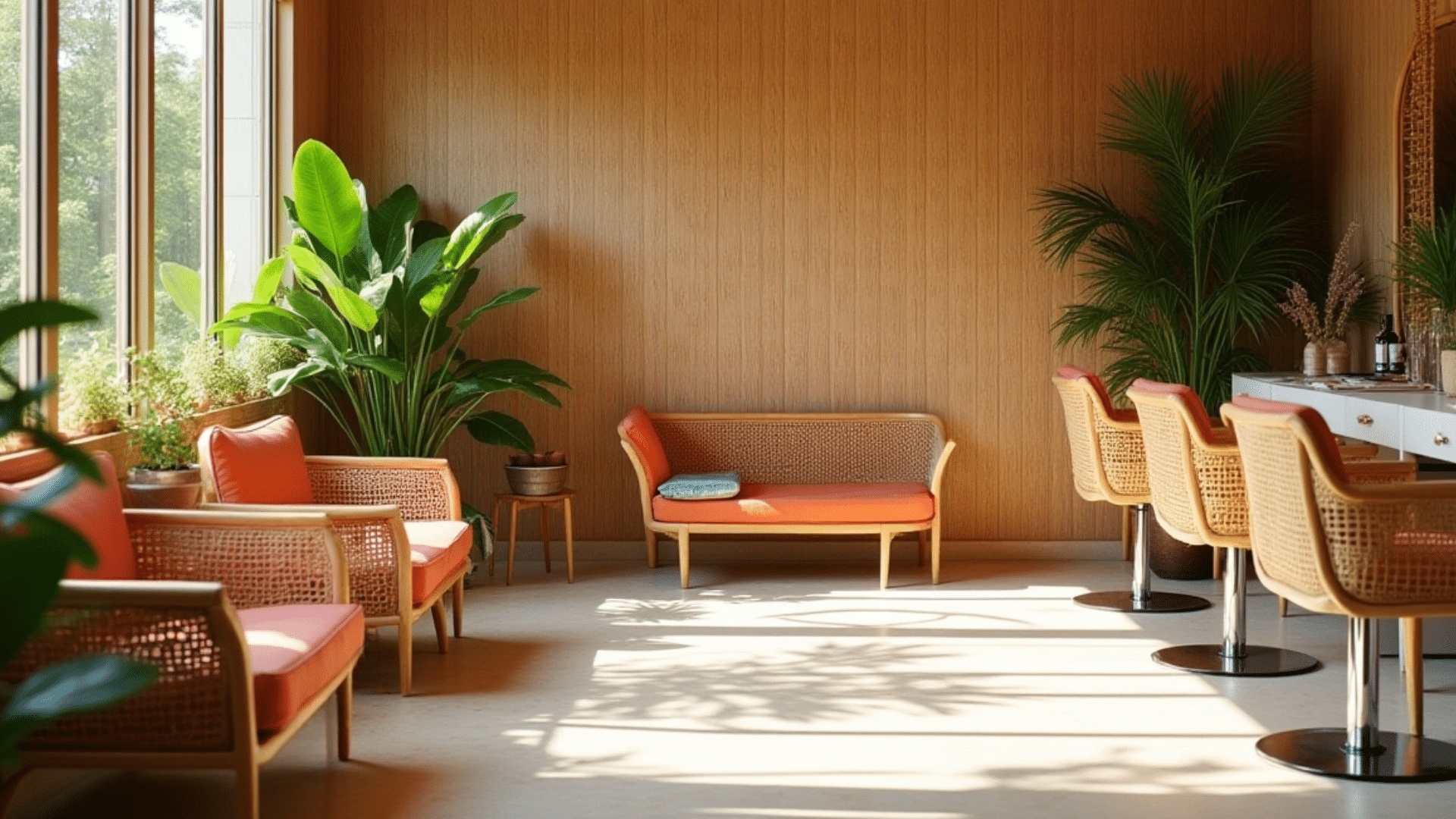
Add style with one textured wall using materials like reclaimed wood, brick veneer, or 3D wall panels.
Texture creates depth without taking up any floor space, making small rooms feel more designed and intentional. Choose materials that complement your overall design.
23. Hidden Utility Areas
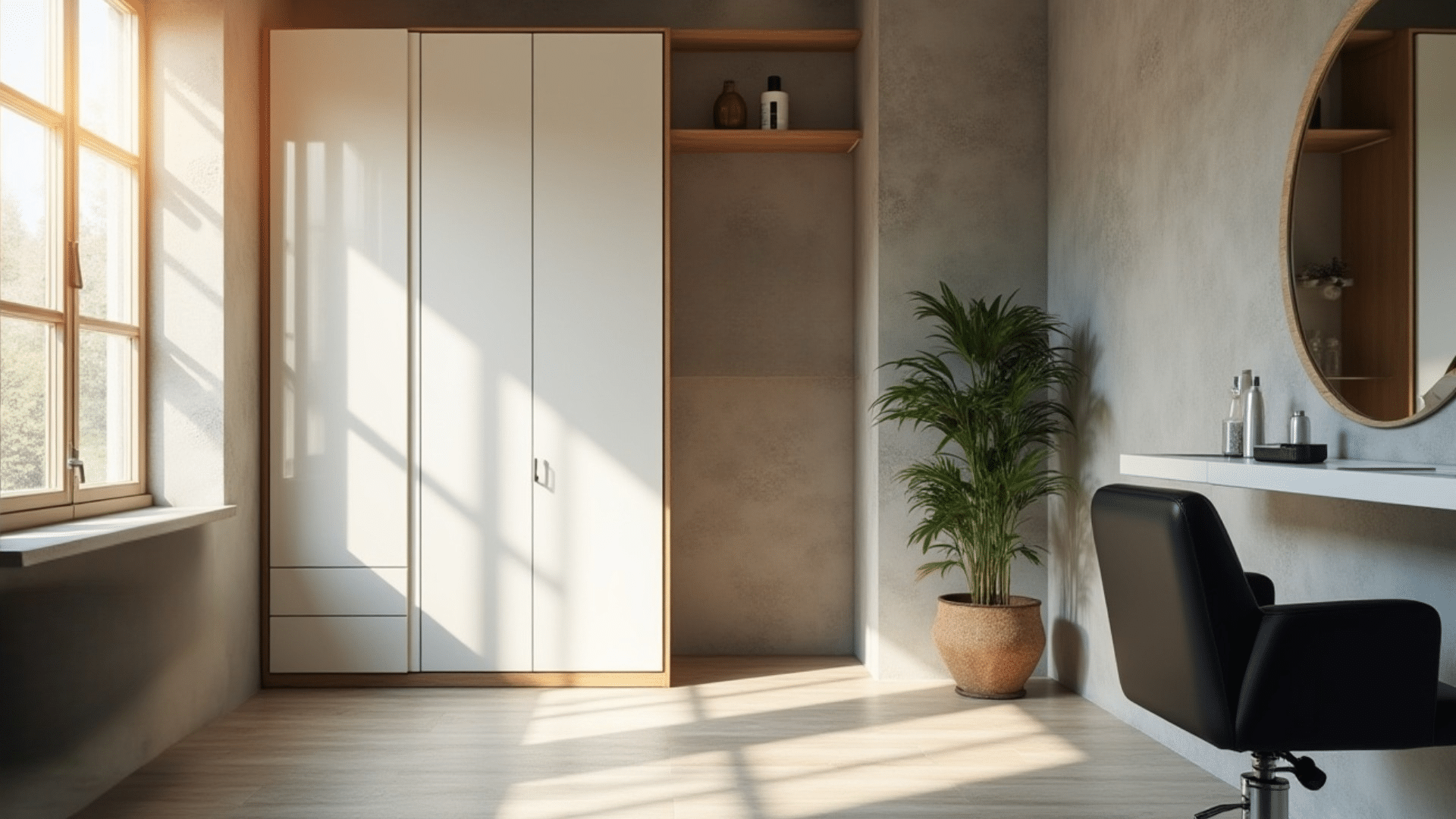
Conceal washing machines, water heaters, and electrical panels behind decorative screens or custom cabinet fronts. These necessary but unattractive elements don’t need to be visible to clients.
Hidden utilities maintain your professional appearance while keeping everything accessible for maintenance.
24. Bench Seating with Cubbies
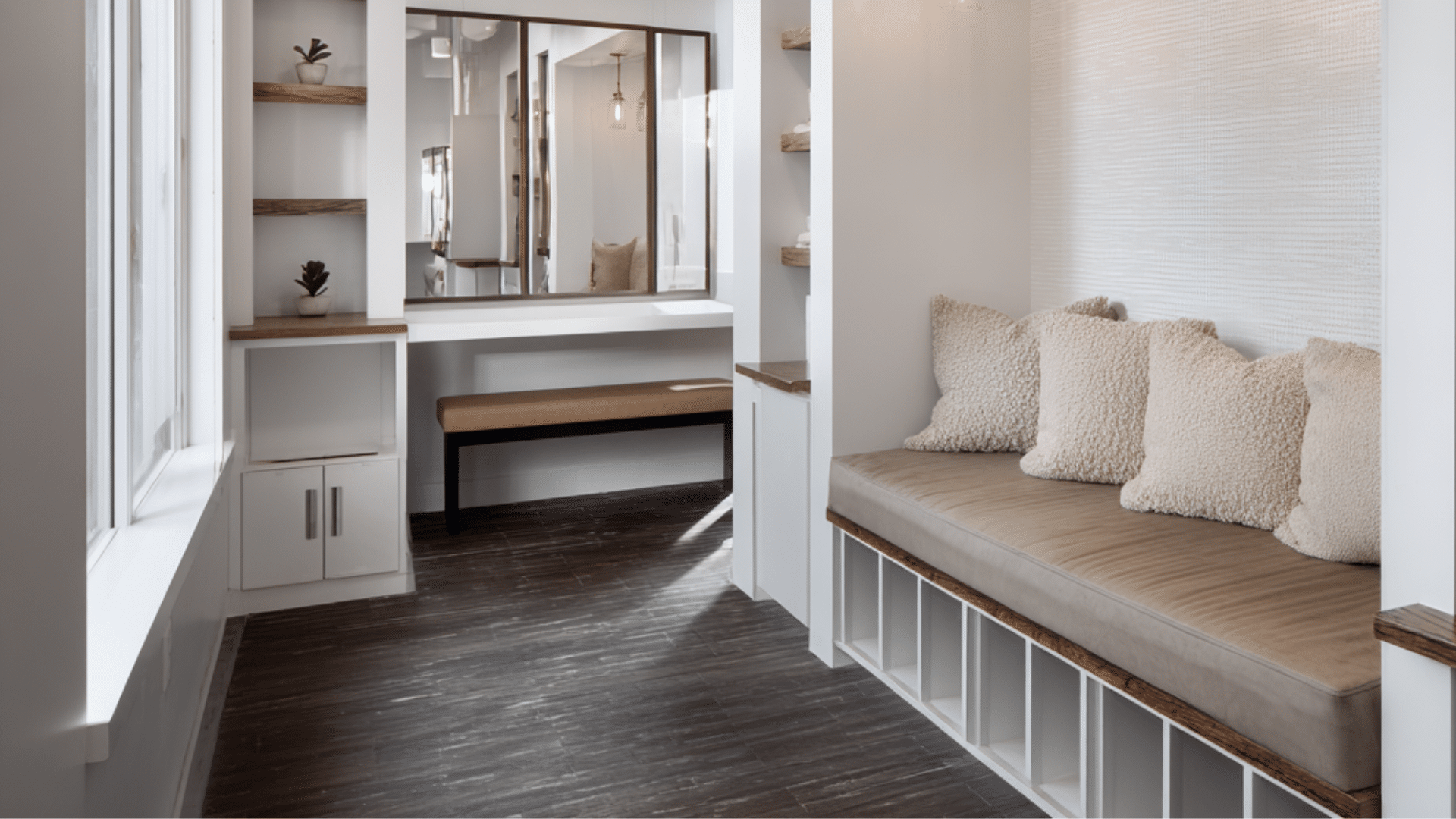
Install built-in bench seating along one wall with individual storage cubbies underneath for client belongings.
This provides a comfortable waiting area while offering clients secure spots for their purses and coats. Bench seating accommodates more people in the same amount of space as individual chairs.
25. Layered Lighting Design
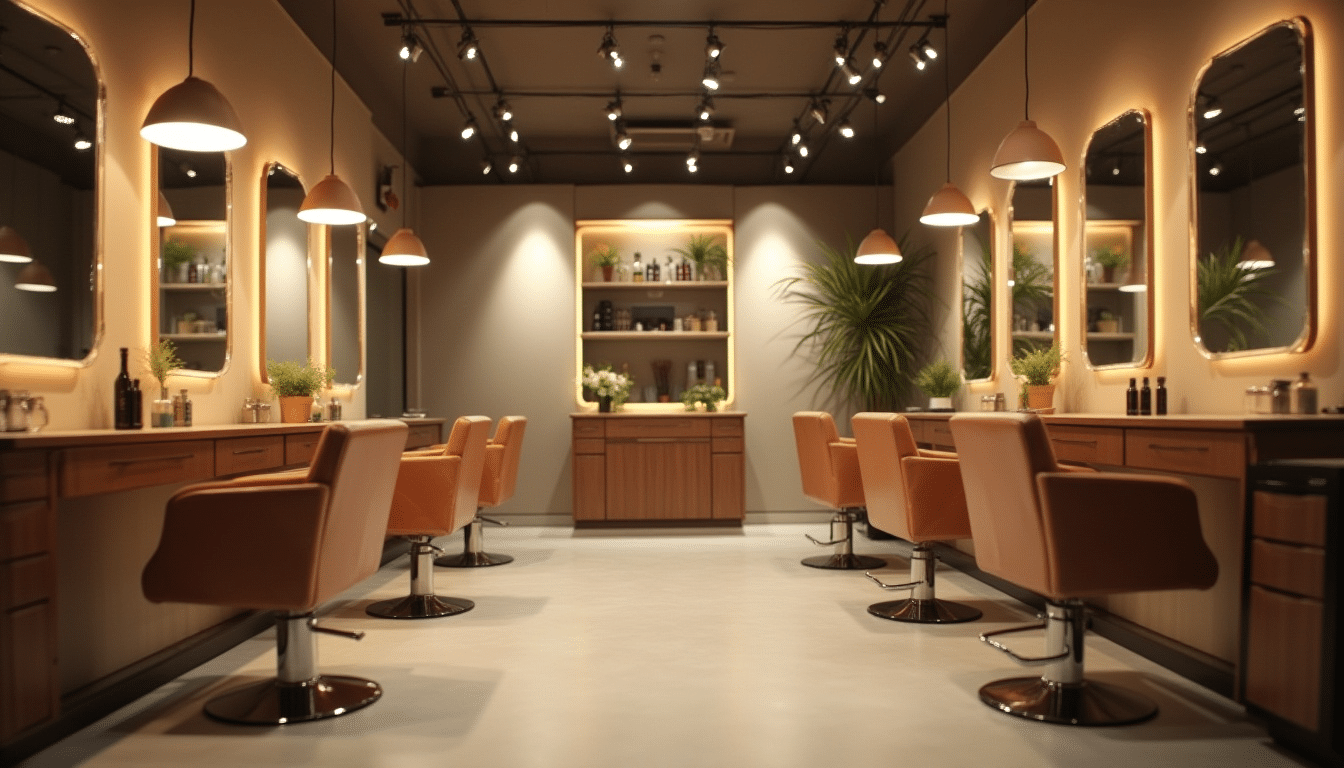
Combine ambient, task, and accent lighting at different levels to create depth and interest in your small space.
Use pendant lights, under-shelf strips, and spotlights together for a professional look. Layered lighting makes low ceilings feel higher and small rooms more spacious.
Budget-Friendly Tips
Creating an amazing small salon design doesn’t require a fortune when you know the right money-saving tricks.
- Repurpose old furniture with fresh paint and new hardware for instant updates
- Use peel-and-stick wallpaper to create accent walls without expensive installation costs
- Shop thrift stores and estate sales for unique mirrors and decorative pieces
- Create custom artwork using framed fabric samples or magazine pages for wall decor
- Replace cabinet doors with curtains for a softer look at a fraction of the cost
Final Thoughts
Small salon interior Design demonstrates that smart planning beats more space; for instance, installing floating shelves or wall-mounted stations.
Small improvements quickly add up in compact spaces.
Focus on creating smooth workflows, good lighting, and organized storage. Your salon will run more efficiently, look professional, and provide a solid foundation for long-term success.
