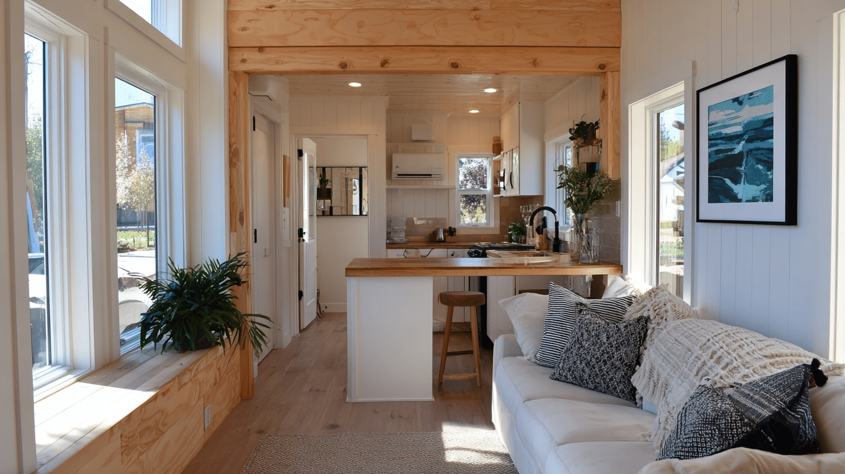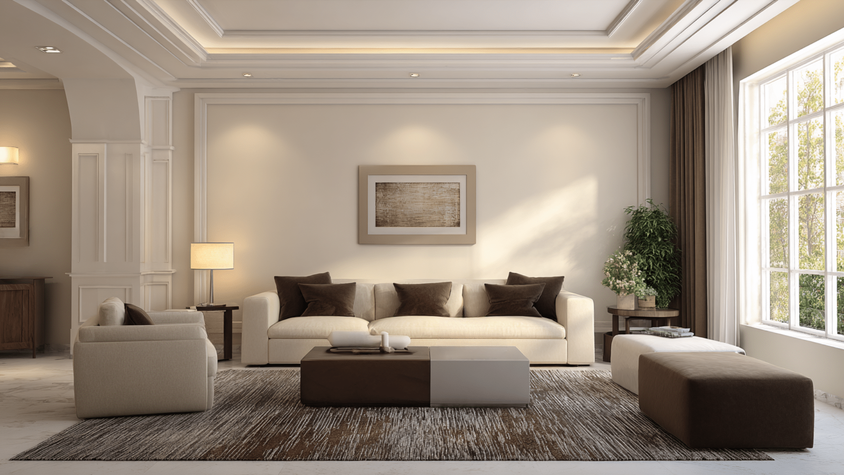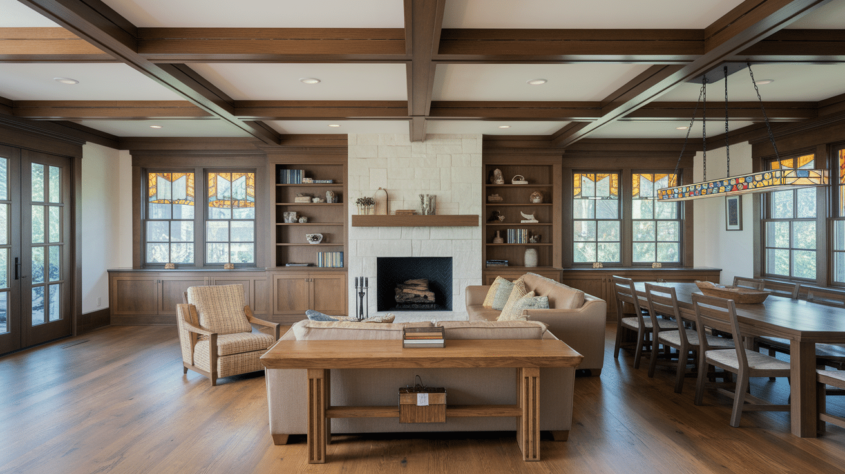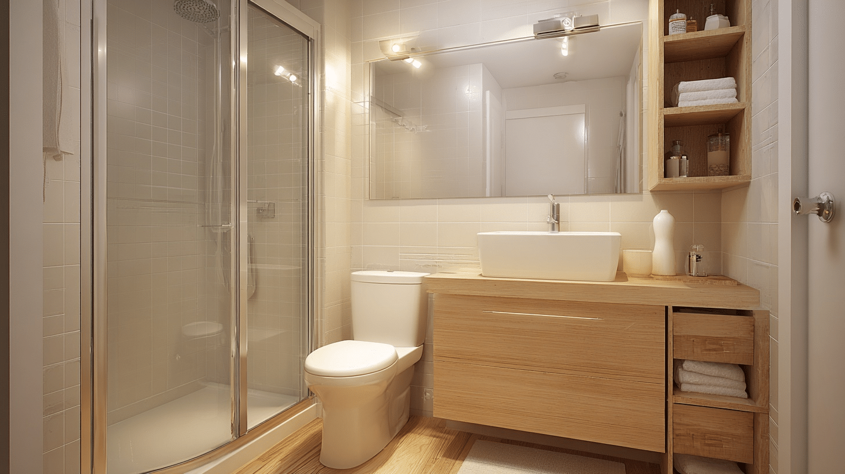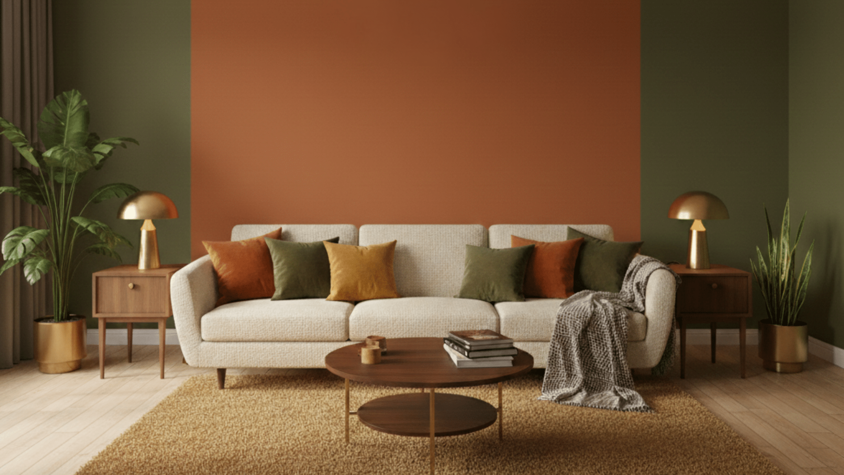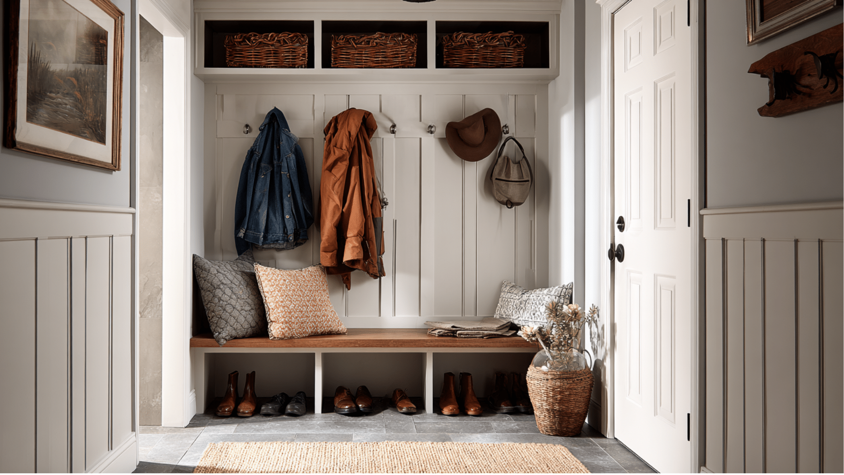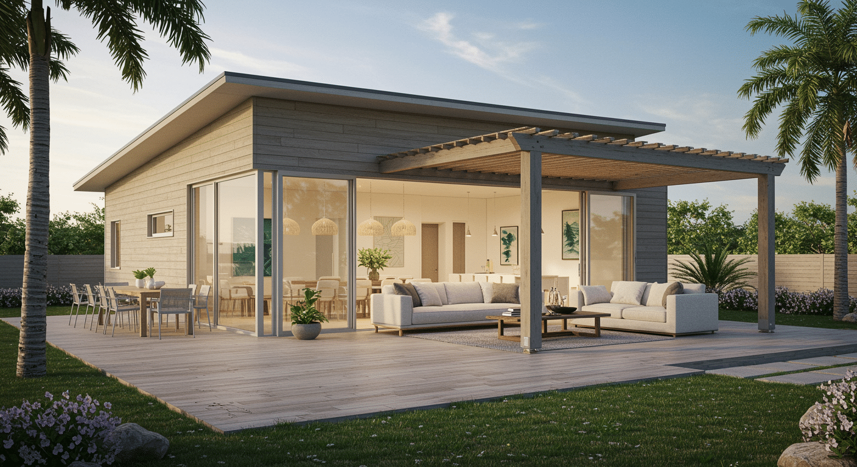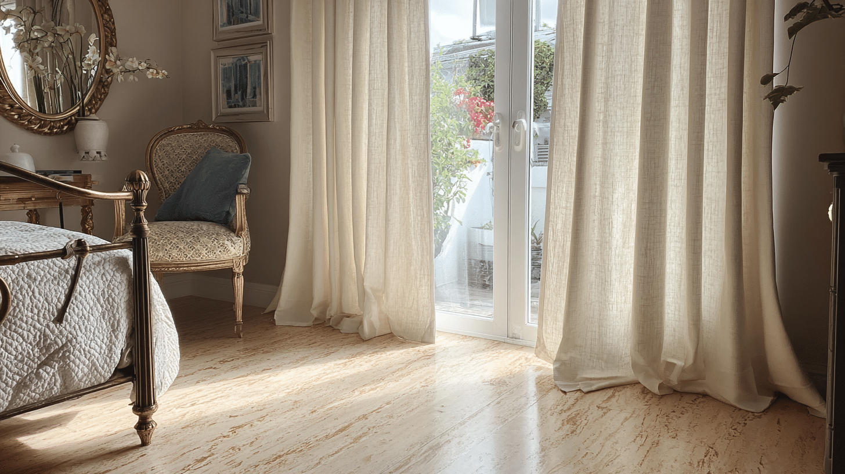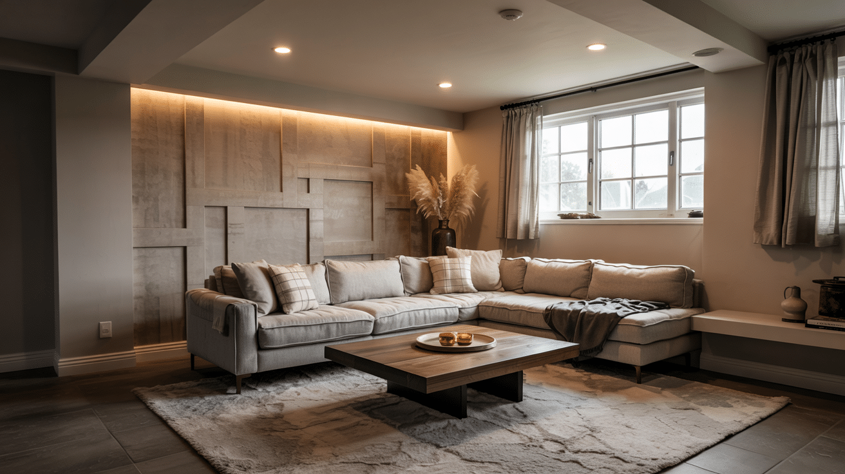Small houses don’t have to feel small. Many people assume they’re stuck with cramped, boxy rooms.
But there’s a better way. Open concept designs combine kitchen and living spaces to create surprising spaciousness.
This blog covers open concept kitchen and living room ideas for small spaces with furniture placement, color schemes, and storage solutions.
By the end, people will know exactly how to create an open concept feel that makes their small house seem larger.
How to Implement Feng Shui in Your Small Space?
Feng Shui principles work beautifully in small open concept kitchens and living rooms by promoting energy flow and balance.
Start by keeping the space clutter-free, as clear surfaces allow positive energy to move freely throughout both areas. Position your stove so the cook can see the entrance, which creates a sense of security.
Place your sofa against a solid wall facing the room’s entry point. Use mirrors strategically to reflect light and expand the space visually.
Add live plants near windows to bring natural energy indoors. Arrange furniture to create clear pathways that allow energy to flow smoothly between the kitchen and living zones without obstruction.
Small House – Open Concept Kitchen and Living Room Ideas
These creative ideas show how to make the most of your small open concept space while reflecting your personal style.
1. Kitchen Island with Bar Seating
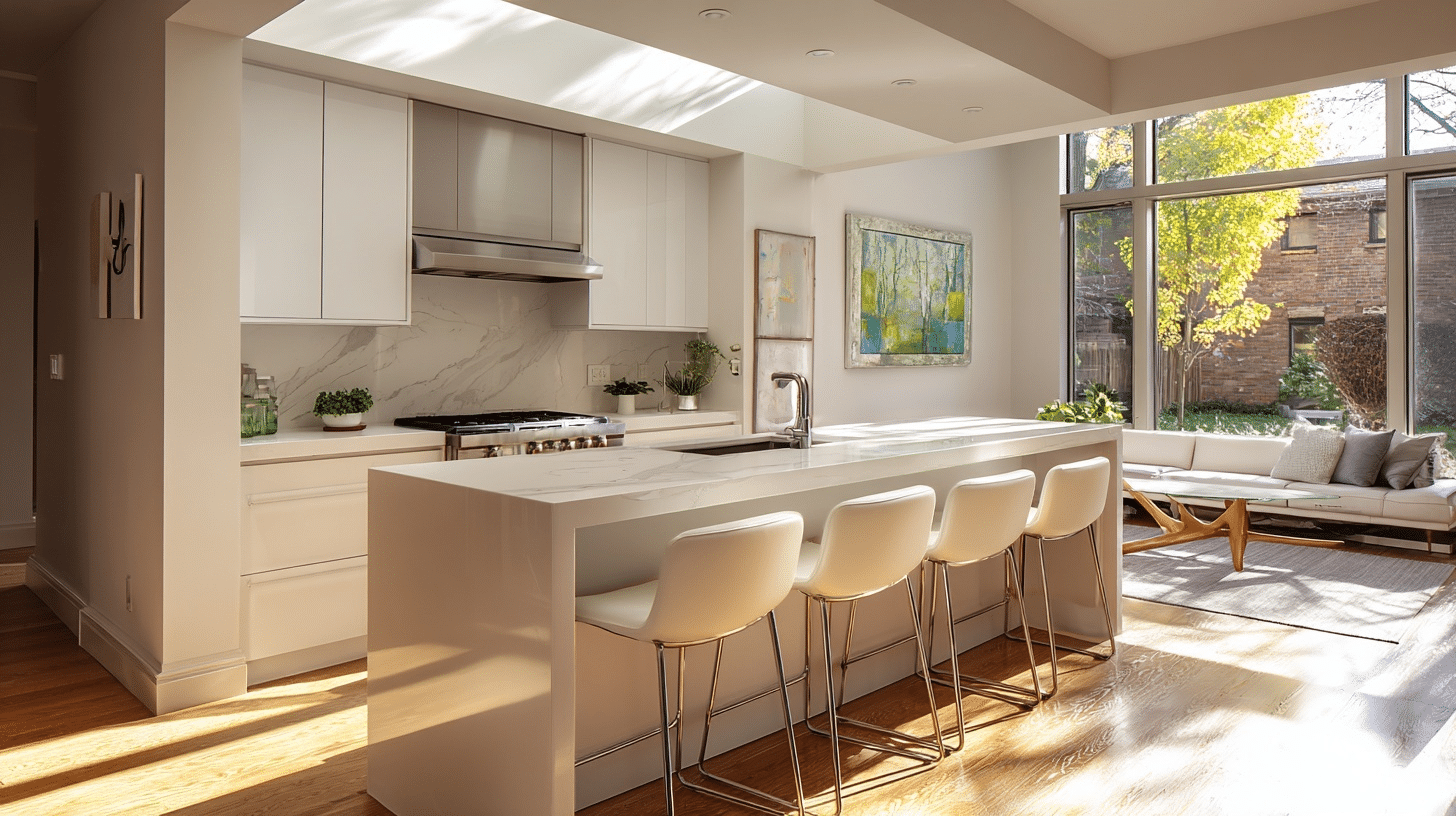
Install a kitchen island that doubles as a breakfast bar and casual dining spot.
Choose bar stools that tuck completely under the counter when not in use.
The island provides extra prep space, storage, and creates a natural boundary between cooking and living zones without blocking sight lines.
2. Peninsula Counter Extension
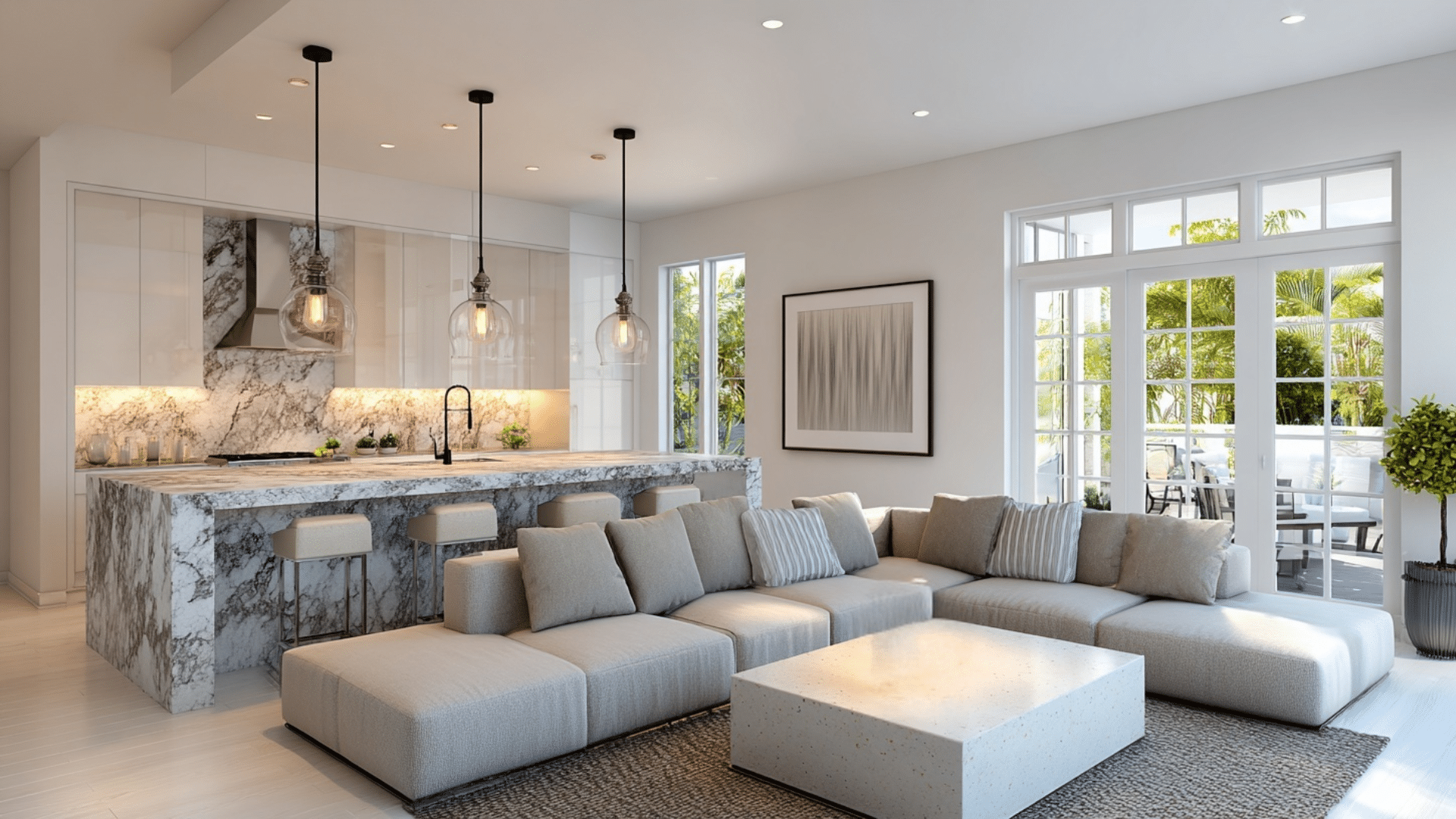
Extend your kitchen counter into a peninsula that separates spaces while maintaining connection. This L-shaped configuration offers more counter space than an island in tight quarters.
Add pendant lighting above the peninsula to define the kitchen zone and provide task lighting for food preparation activities.
3. Two-Tone Color Scheme
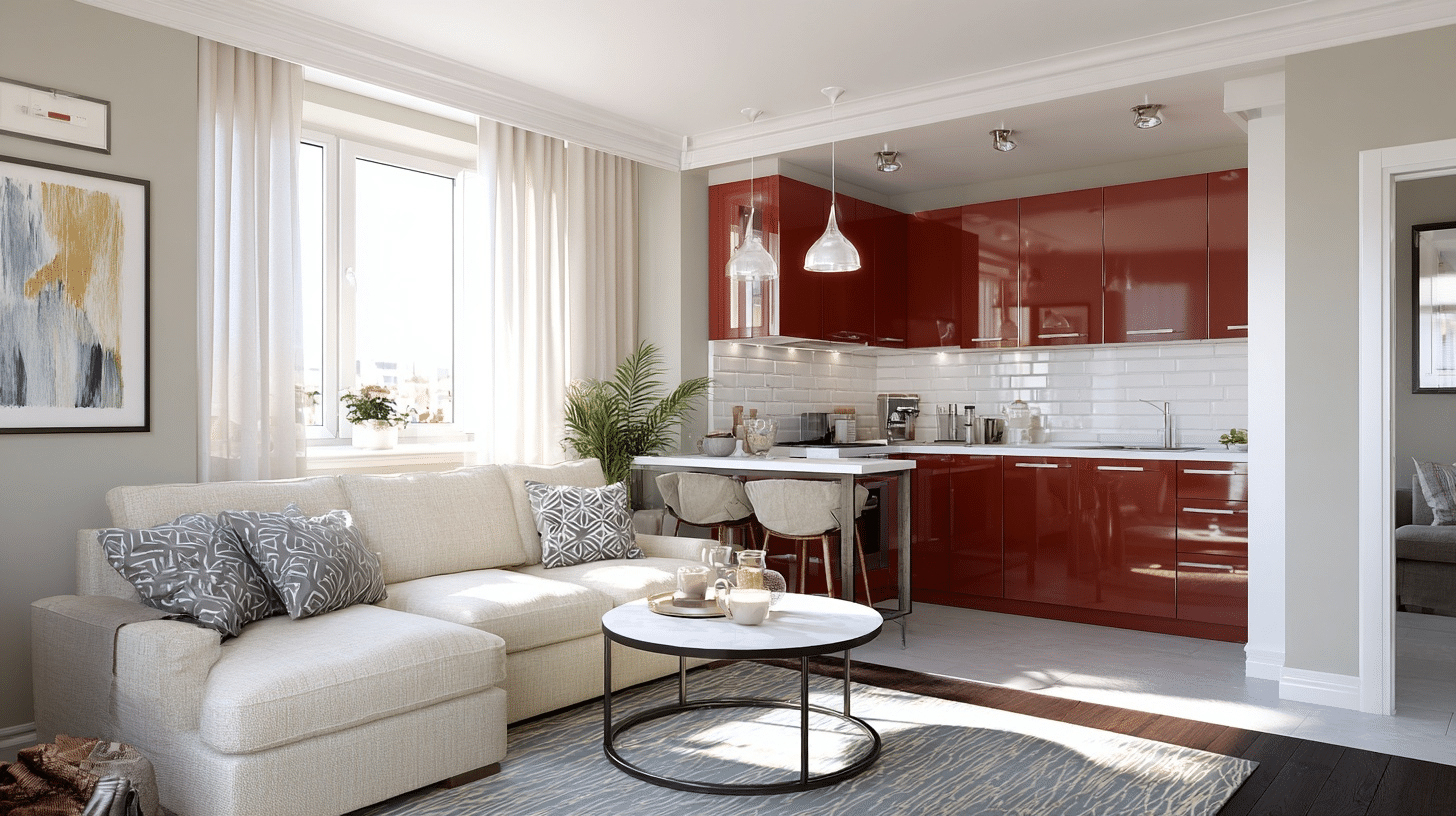
Use different but complementary colors for kitchen cabinets and living room walls to define separate zones. Paint kitchen cabinets in a darker shade while keeping living area walls light and bright.
This creates design contrast and distinction without requiring physical barriers between the spaces.
4. Floating Shelves Throughout
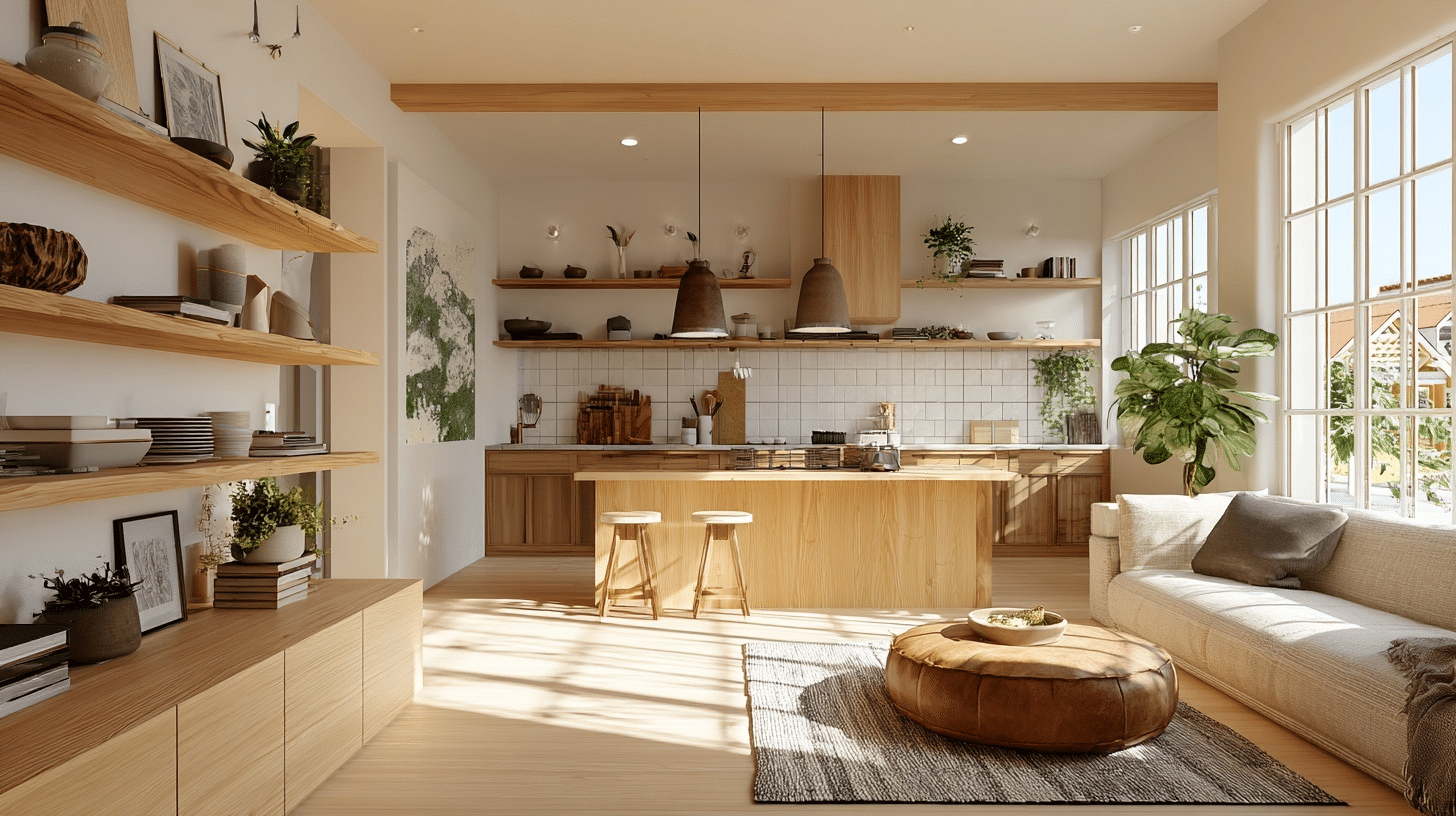
Install floating shelves that span from the kitchen to the living area, creating storage and display space. Use them for dishes, books, plants, and decorative items that tie both zones together.
Choose matching wood tones or painted finishes to maintain visual consistency across the entire open space.
5. Galley Kitchen with Living Extension
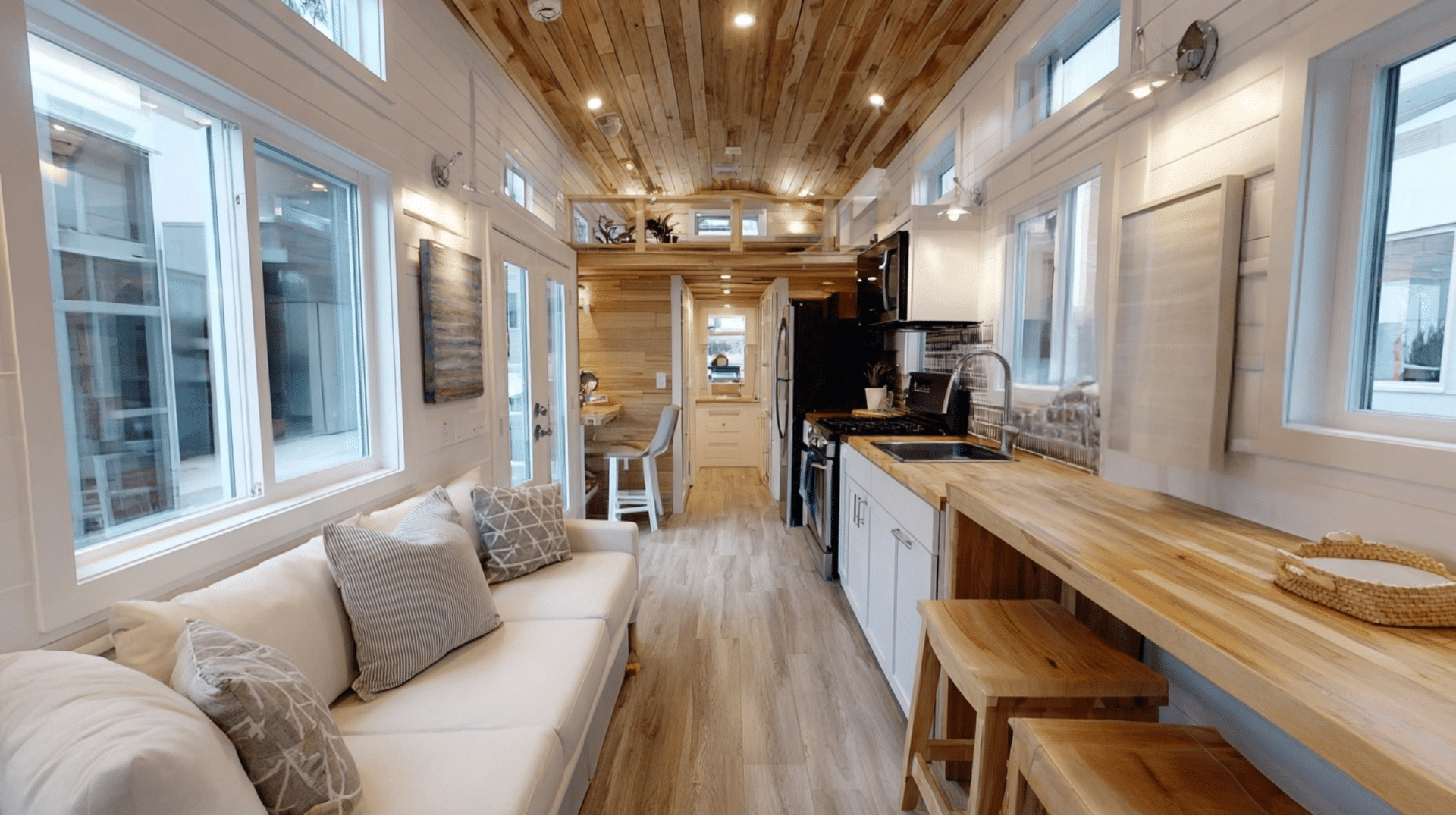
Design a galley-style kitchen that opens directly into the living room at one end. This layout works well in narrow spaces and keeps the kitchen work triangle efficient.
Position the living room seating to face away from the kitchen mess while maintaining conversation flow between areas.
6. Built-in Banquette Seating
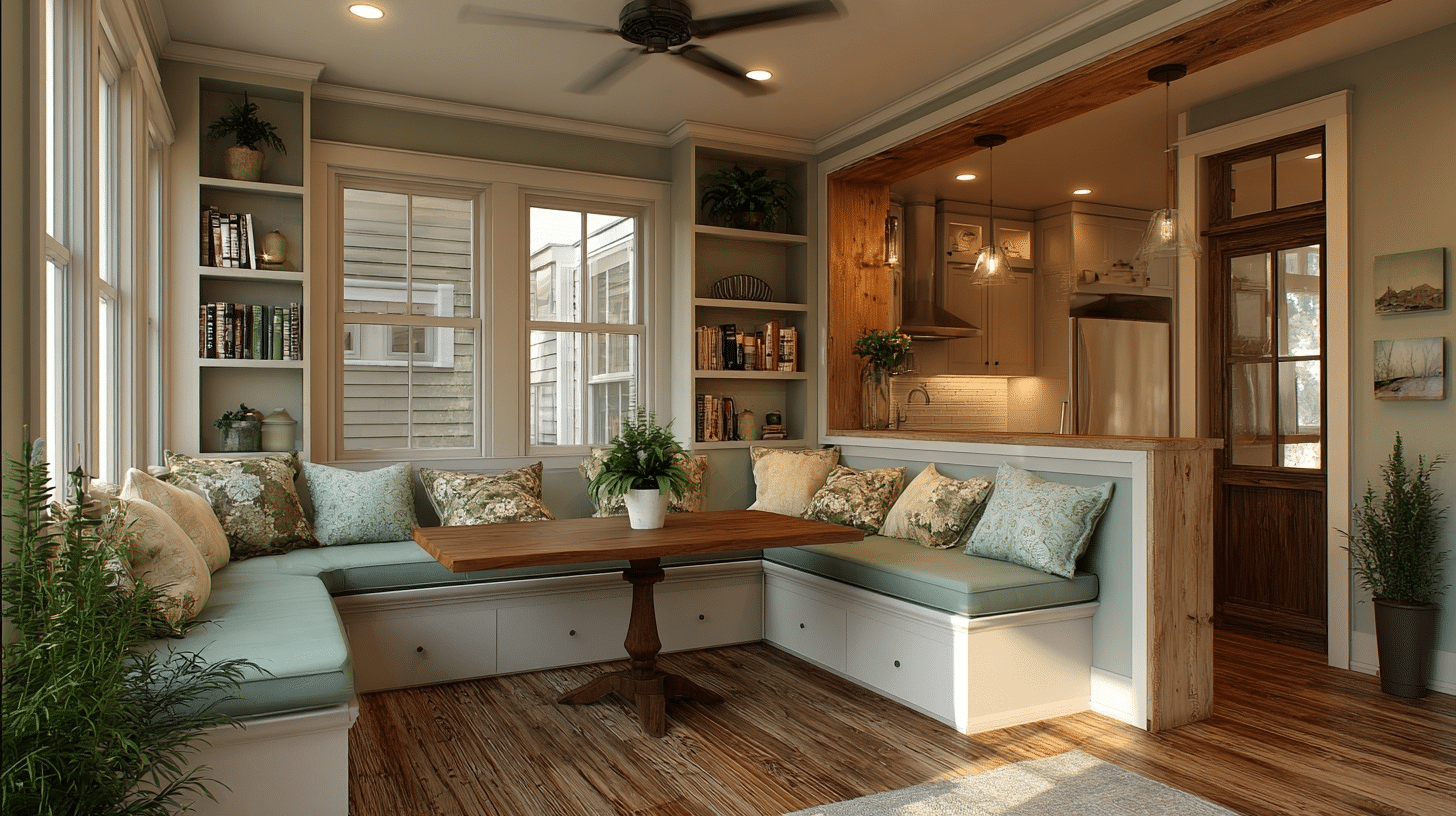
Create a built-in banquette along one wall that serves both kitchen and living functions. Use it for casual dining, extra seating during parties, or a reading nook.
Add storage underneath the sofa and coordinate cushions with your overall color scheme for unity.
7. Open Shelving Instead of Upper Cabinets
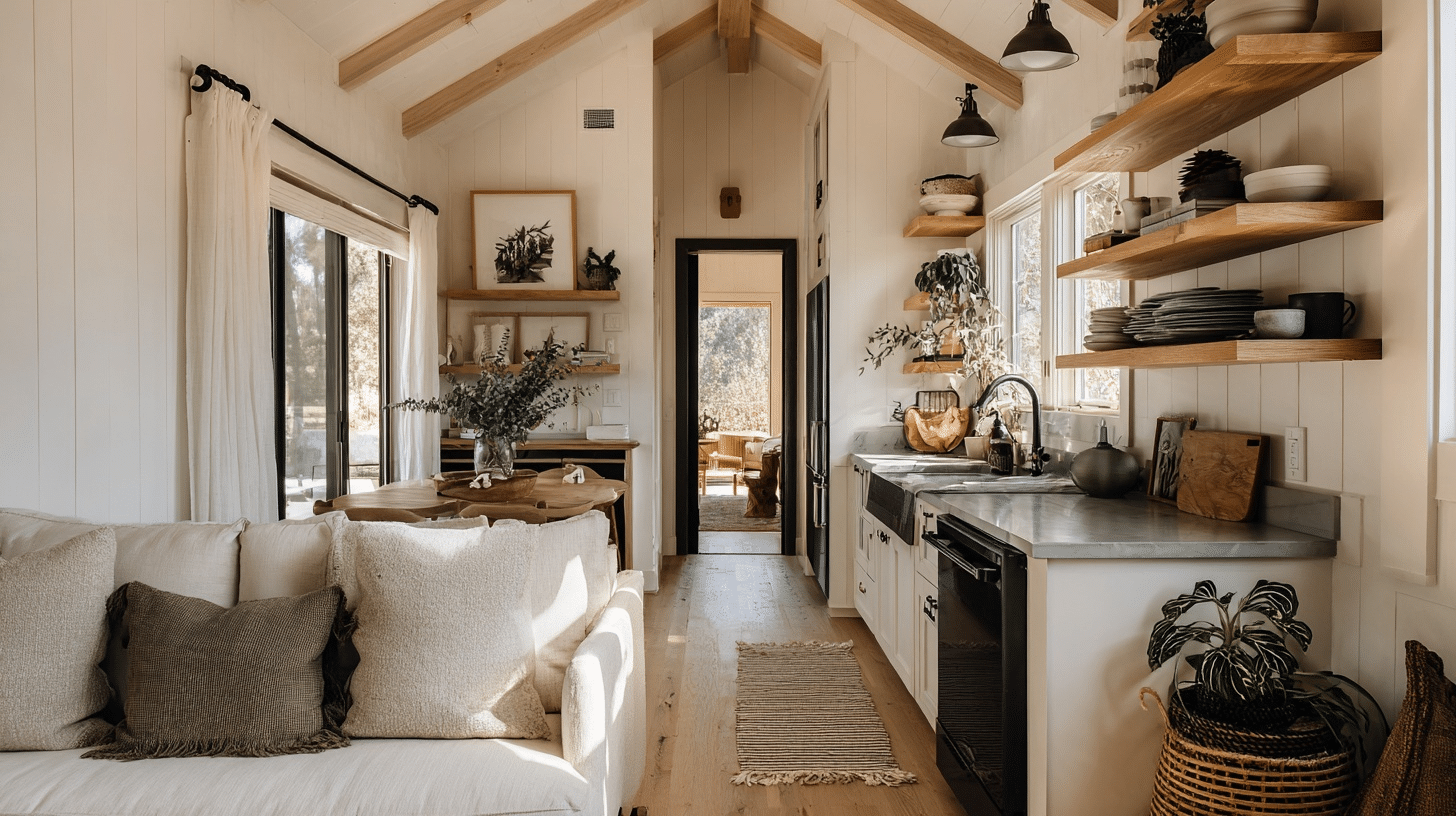
Replace some upper kitchen cabinets with open shelving to create an airier feeling. Display attractive dishes, glassware, and decorative items that complement your living room decor.
This approach makes the kitchen feel less closed off while providing easy access to frequently used items.
8. Multifunctional Furniture Pieces
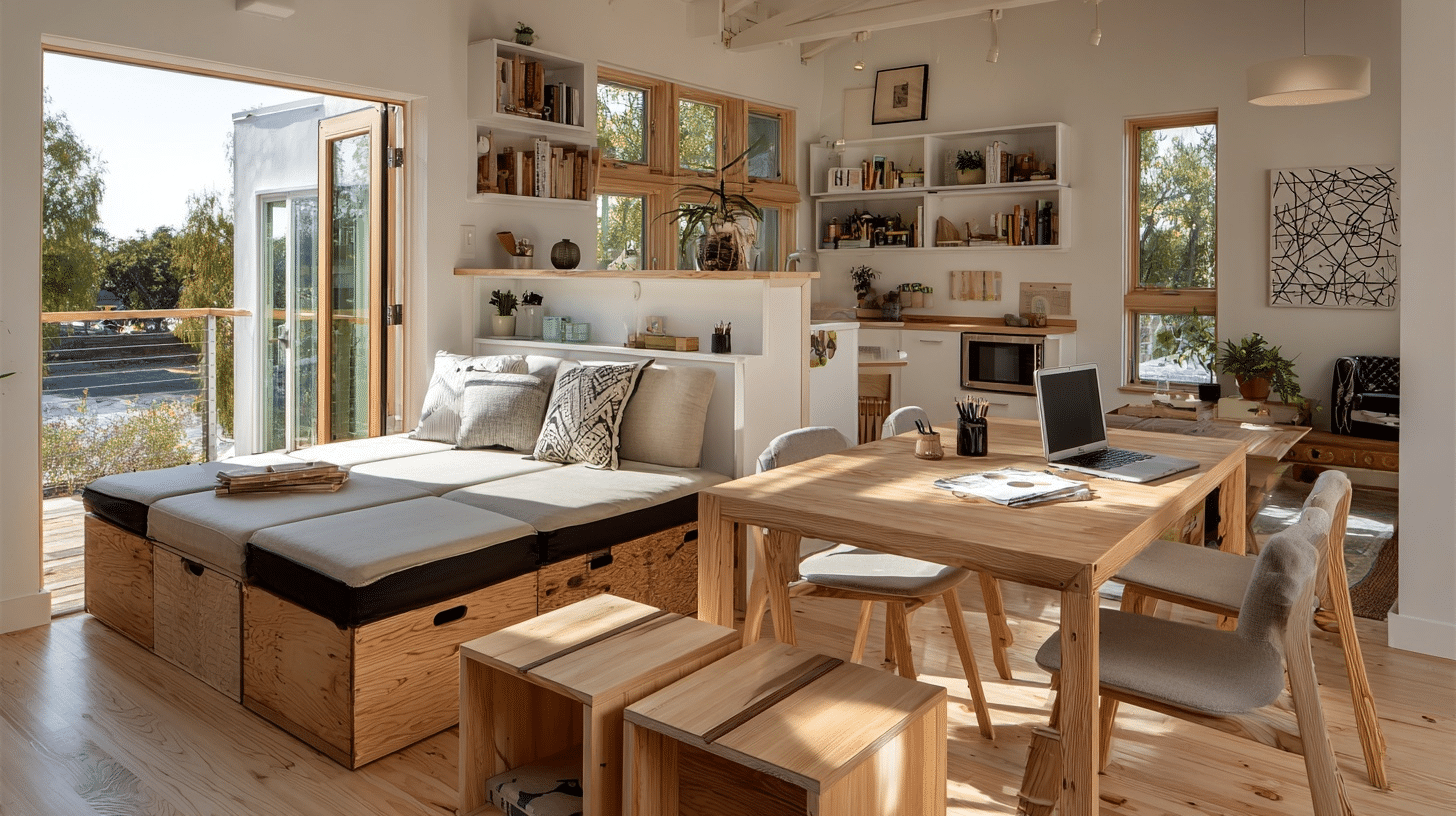
Choose furniture that serves multiple purposes throughout the space. Use a storage ottoman as extra seating, a coffee table, and hidden storage.
Select a dining table that can double as a workspace. Nesting tables provide extra surface area when needed but tuck away to save space.
9. Coordinated Lighting Design
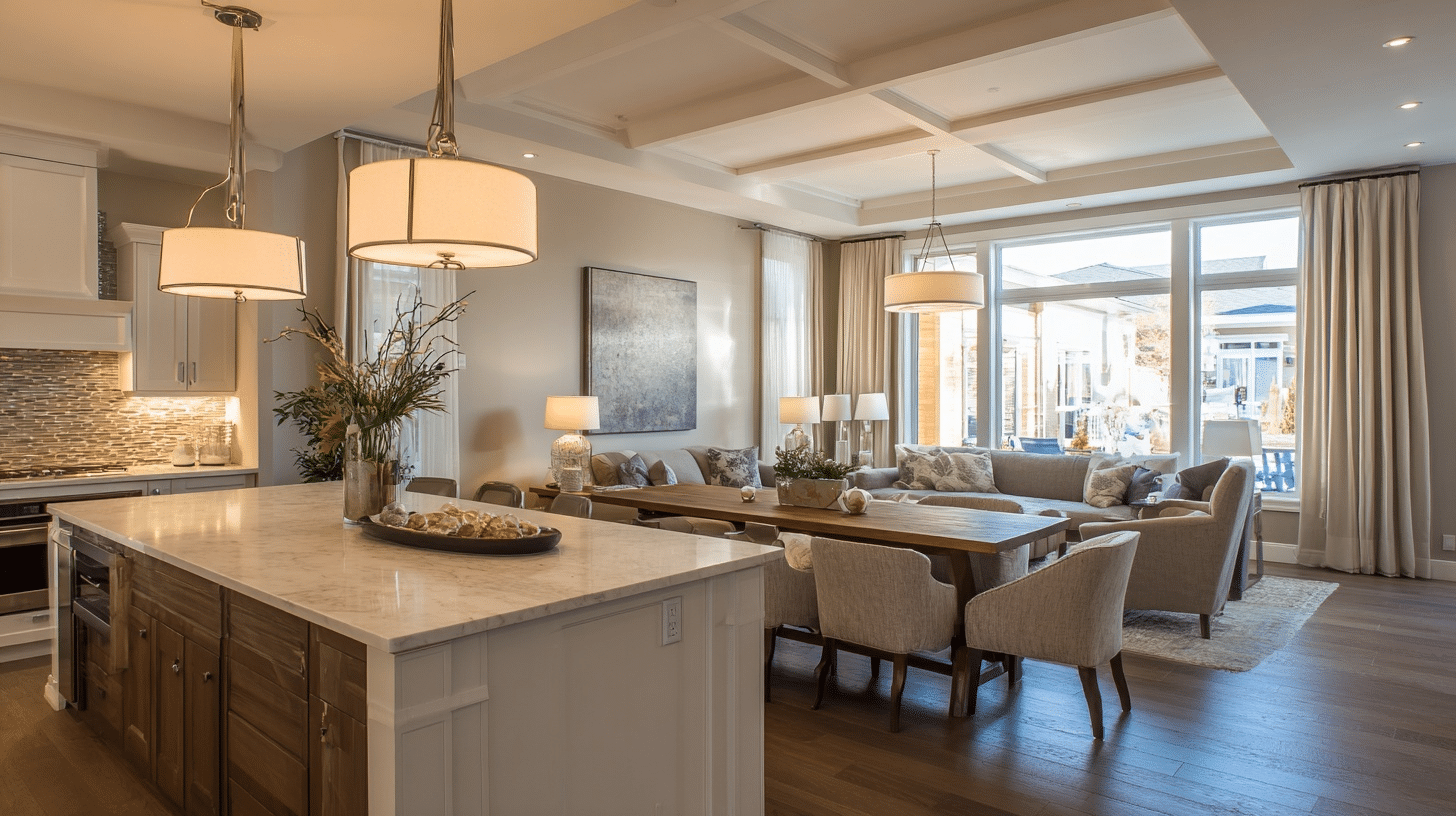
Install matching light fixtures throughout both the kitchen and the living areas to create unity. Use pendant lights over the kitchen island that complement table lamps in the living room.
Add under-cabinet lighting in the kitchen and similar accent lighting in living areas for a consistent atmosphere.
10. Area Rugs for Zone Definition
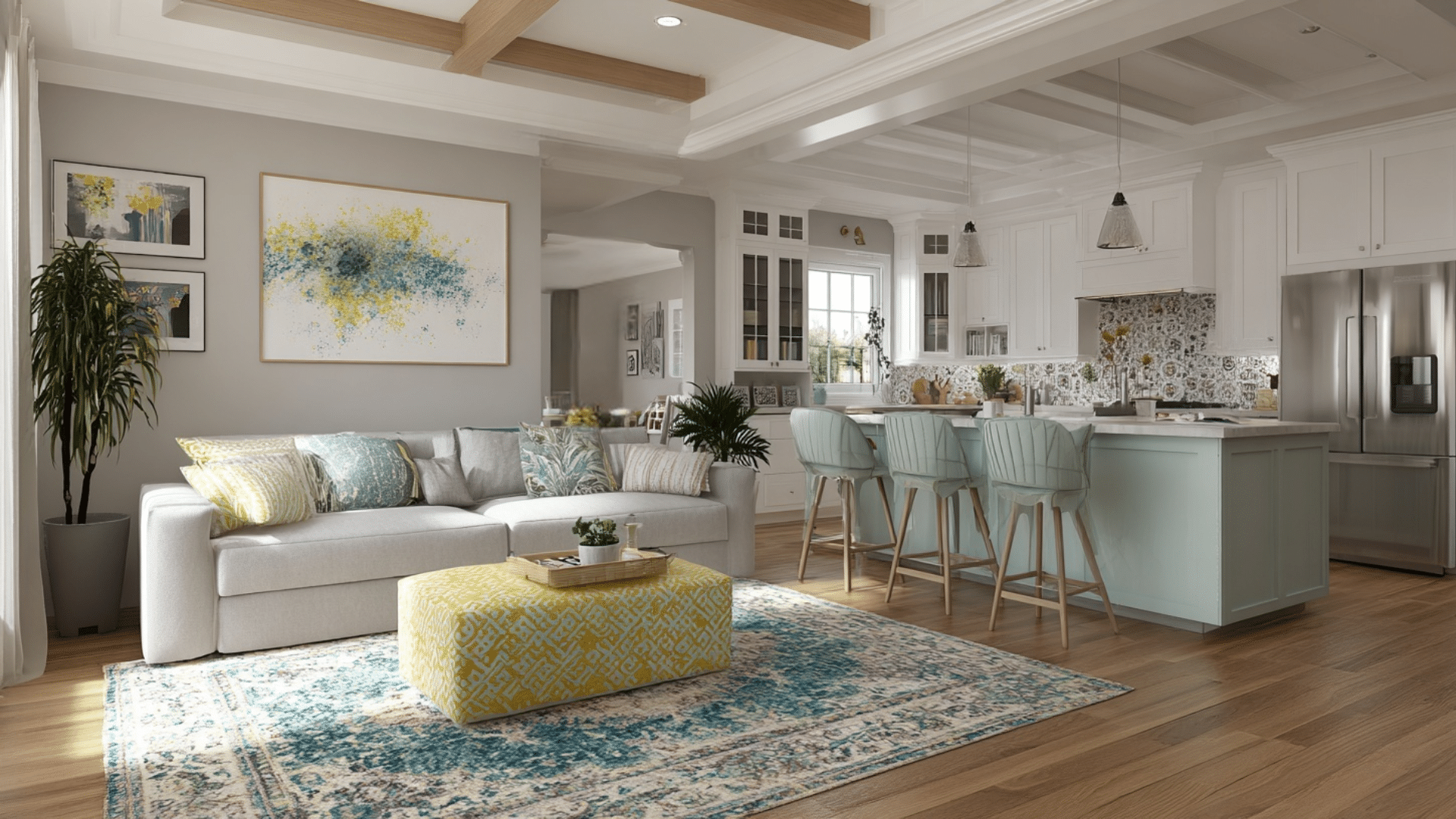
Use large area rugs to define separate functional zones within the open space. Place a washable rug in the kitchen area and a complementary larger rug under the living room seating.
Choose rugs with similar colors or patterns to tie the spaces together visually while creating distinct areas.
11. Breakfast Nook Integration
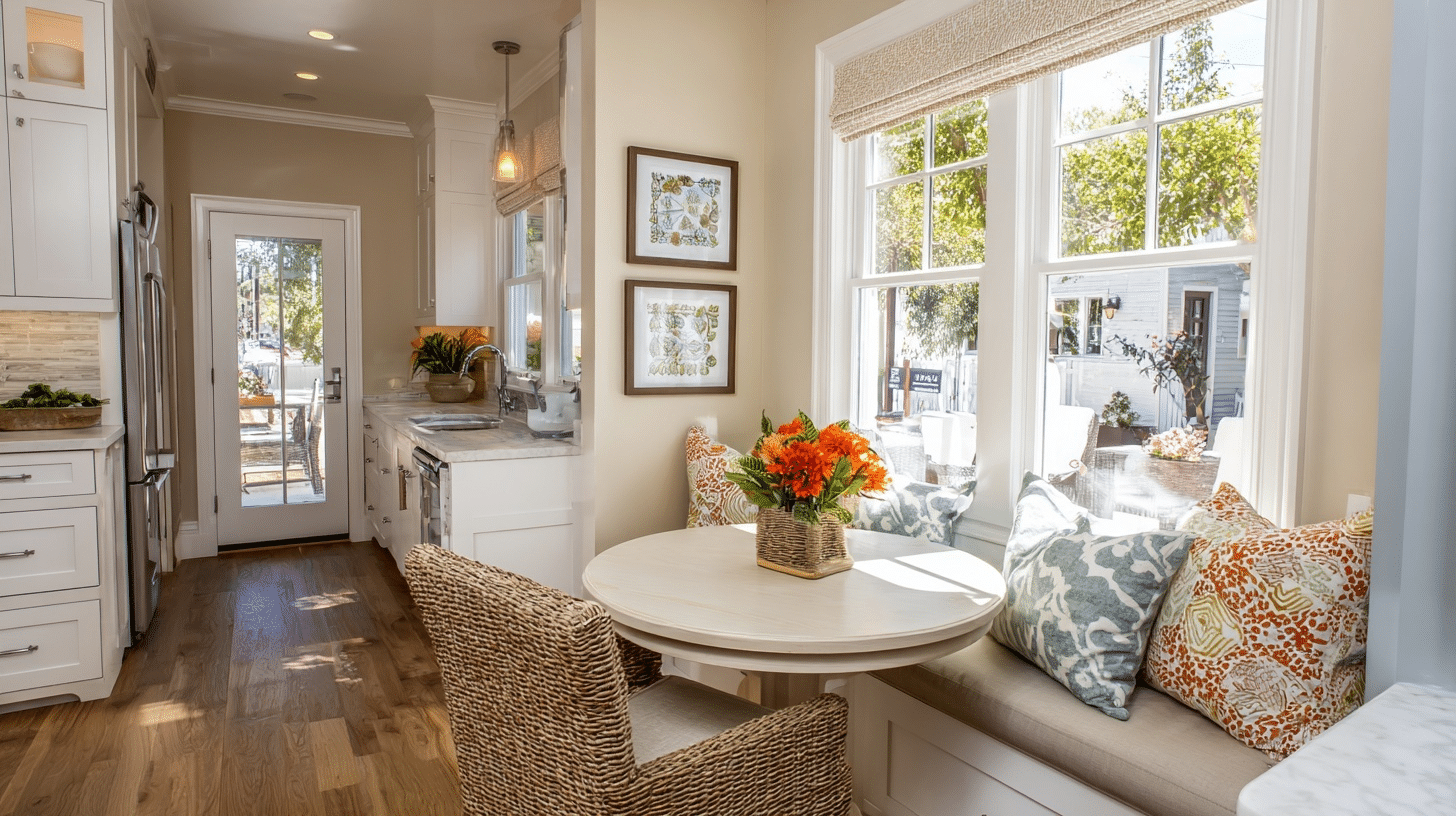
Create a breakfast nook that bridges the kitchen and living areas using a small round table and chairs. Position it near a window for natural light and views.
This intimate dining spot provides a transition zone between cooking and relaxing areas while maximizing space efficiency.
12. Living Room Dining Combo
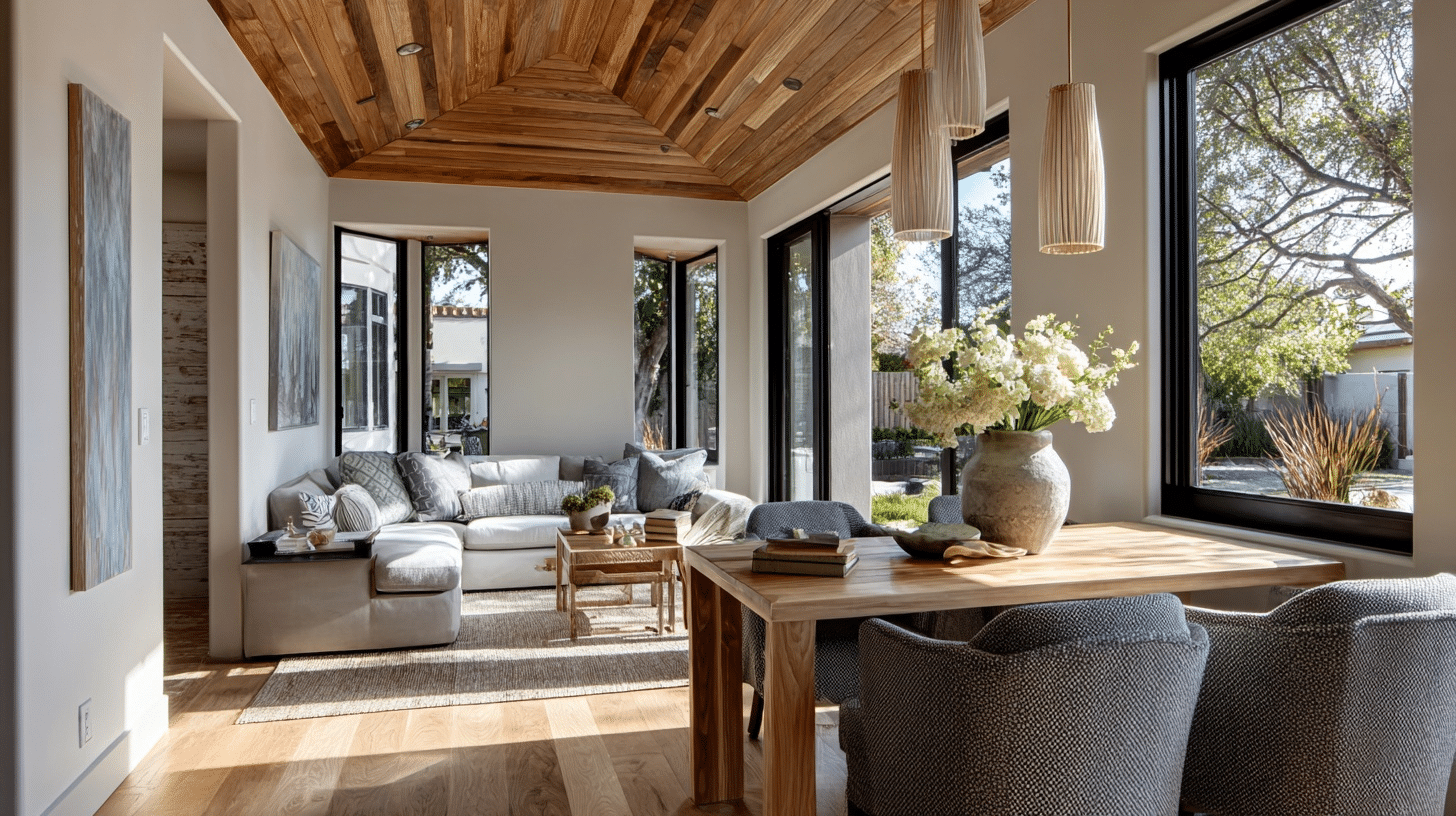
Combine the living room and dining functions in the non-kitchen portion of your open space. Use a small dining table that can double as a desk or game table.
Choose seating that works for both dining and relaxing, like upholstered chairs that complement your sofa.
13. Vertical Storage Solutions
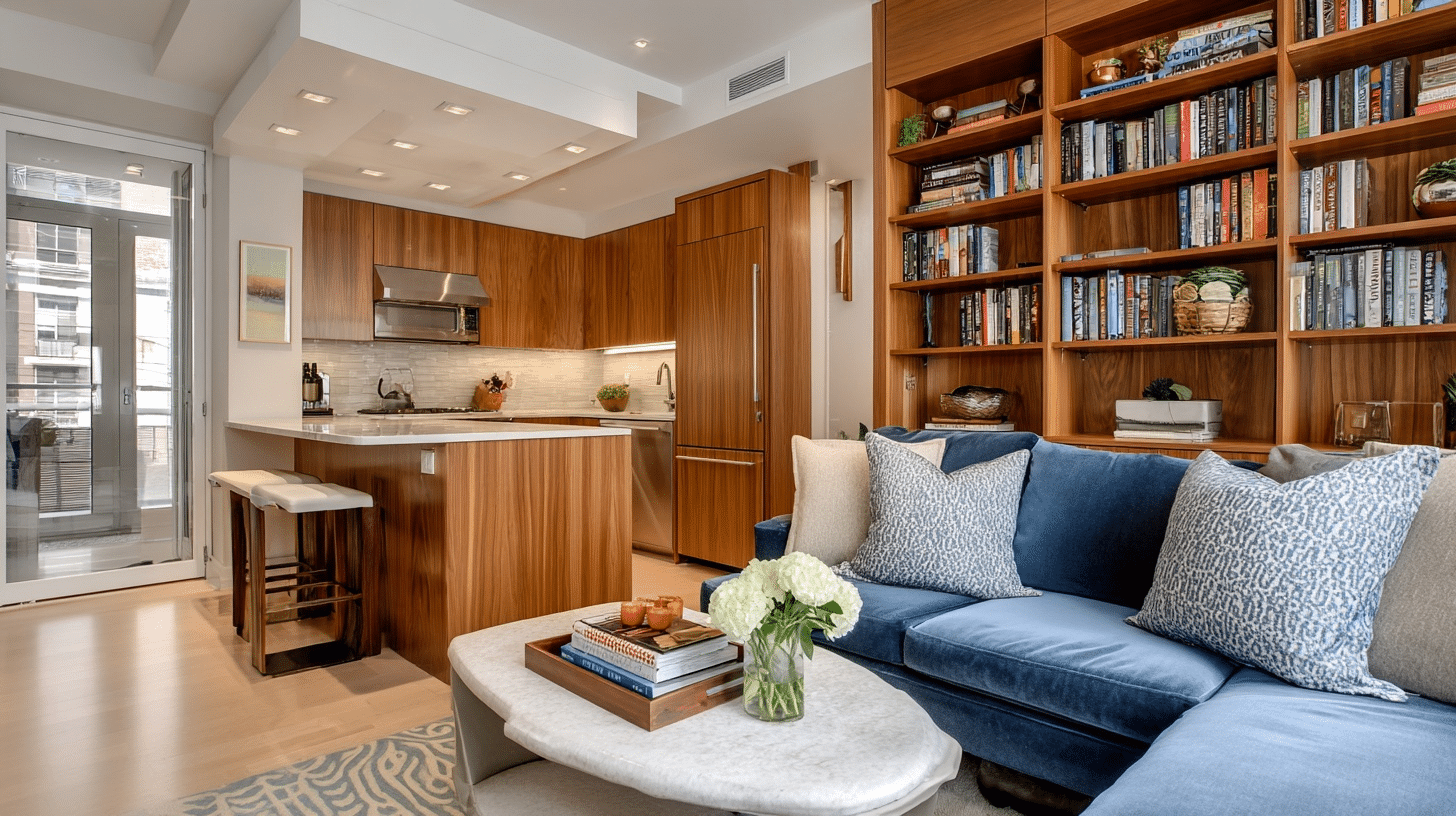
Maximize vertical space with floor-to-ceiling storage that spans both kitchen and living areas. Use tall cabinets, bookcases, or built-in units that provide storage while maintaining the open feel.
Choose consistent finishes and hardware to create a custom look throughout the combined space.
Colors that Will Add that POP in Your Open Concept Space
Color choices play a crucial role in unifying open concept spaces and creating the right mood for both cooking and relaxing areas.
| Color | Benefits of an Open Concept Space | Preview |
|---|---|---|
| Hale Navy(BM HC-154) | Adds depth without cluttering small spaces when used as an accent | 
|
| Cavern Clay (SW 7701) | Provides an earthy backdrop that makes both the kitchen and living areas feel comfortable | 
|
| Blushing (SW 6617) | Brings soft light reflection to make spaces appear larger and brighter | 
|
| Chartreuse (BM 2143-10) | Energizes the space when used sparingly as a kitchen cabinet or accent wall color | 
|
| Caliente (BM AF-290) | Creates bold highlights on feature walls while maintaining a welcoming feel throughout | 
|
| Salamander (BM 2050-10) | Offers rich, grounding color that works well for kitchen islands or lower cabinets | 
|
Lighting Ideas for Open Concept Rooms
Proper lighting changes small house open concept kitchen and living room spaces by defining zones and increasing functionality throughout the day.
The right combination of lighting types ensures your kitchen and living areas work well for cooking, entertaining, and relaxing.
1. Pendant Lights Over Kitchen Island
Hang two or three matching pendant lights over your kitchen island at varying heights. Choose fixtures that complement your overall design style.
It should also provide focused task lighting for food preparation and casual dining activities.
2. Recessed Lighting Layout
Install recessed lights throughout the entire open space using a grid pattern. Space fixtures evenly to eliminate dark corners and provide consistent general lighting that works for both kitchen tasks and living room activities.
3. Under Cabinet LED Strips
Add LED strip lighting under kitchen cabinets to illuminate countertops and create a glow. This task lighting reduces shadows during food prep while adding subtle ambiance that extends into the living area during evening hours.
4. Statement Chandelier in Living Area
Install a striking chandelier above the living room seating area to create a highlight and define the relaxation zone. Choose a fixture that coordinates with kitchen lighting while adding personality to the space.
5. Track Lighting System
Use adjustable track lighting to highlight different zones and artwork throughout the open space. Position tracks to provide task lighting in the kitchen and accent lighting in the living area using the same fixture system.
6. Cove Lighting Along Ceiling
Install LED cove lighting along the ceiling perimeter to create indirect lighting that makes the space feel larger. This soft, upward light reduces harsh shadows and provides gentle illumination throughout both areas.
7. Kitchen Island Sconces
Mount wall sconces on either side of a kitchen peninsula or near seating areas to provide focused lighting. Choose fixtures that match your overall lighting scheme while adding visual interest to vertical surfaces.
To Wrap Up
Creating an open concept kitchen and living room in a small house changes everything.
The space becomes more functional and comfortable for daily living.
Start with one or two changes if a full renovation seems cluttered. Maybe rearrange furniture first, then add lighter colors. Small improvements add up quickly.
What will you tackle first?

