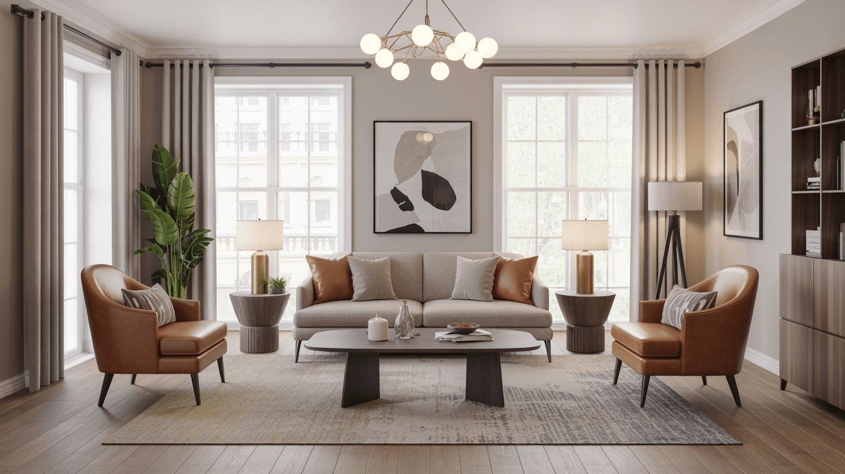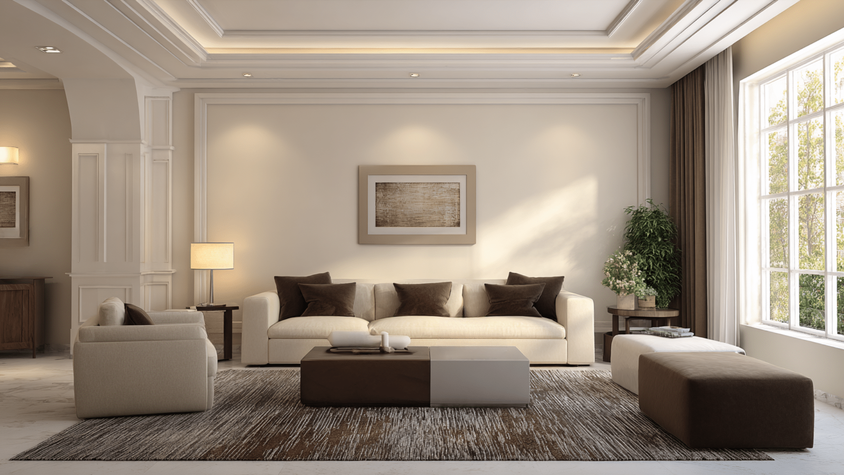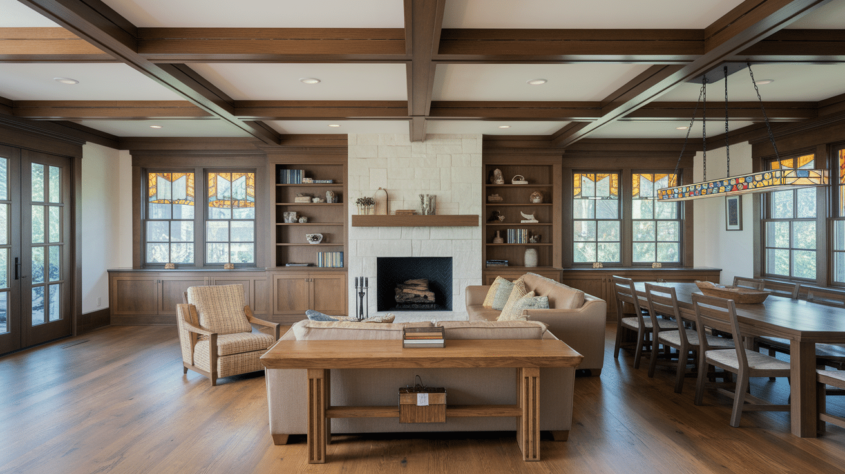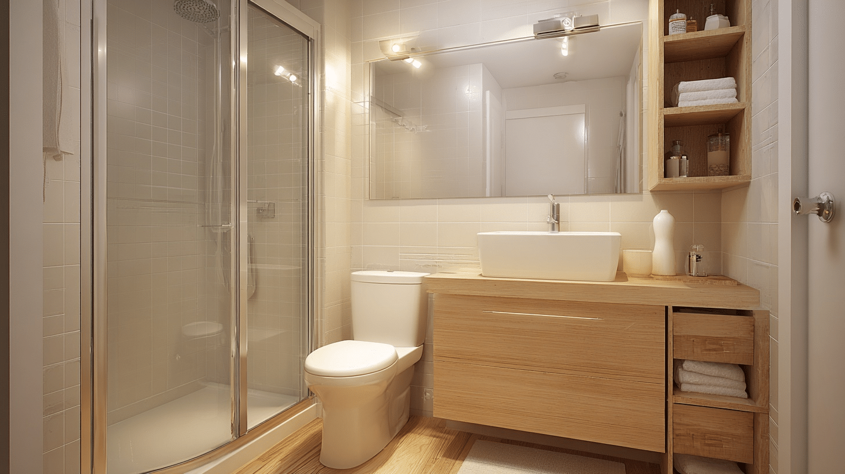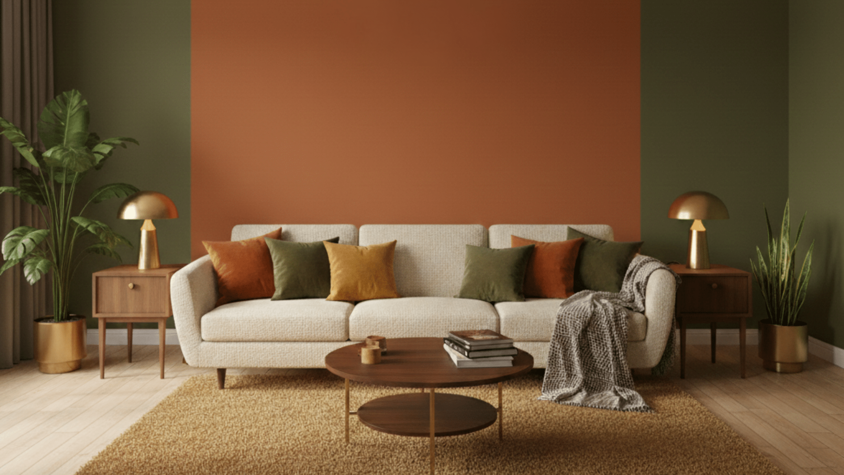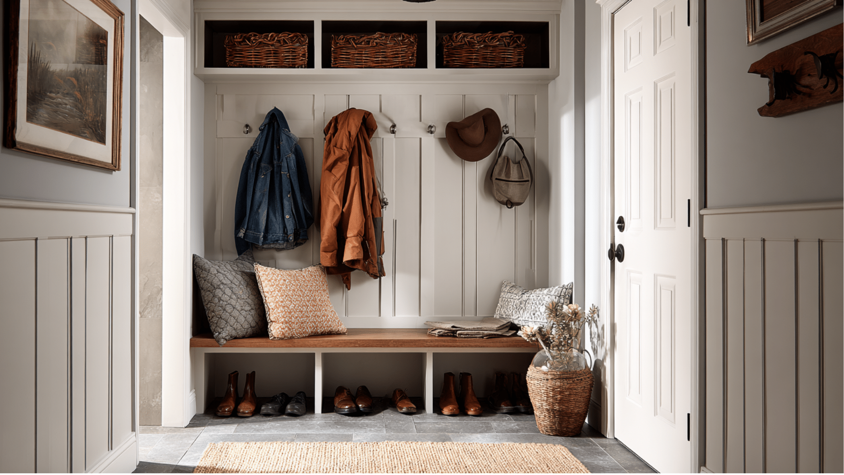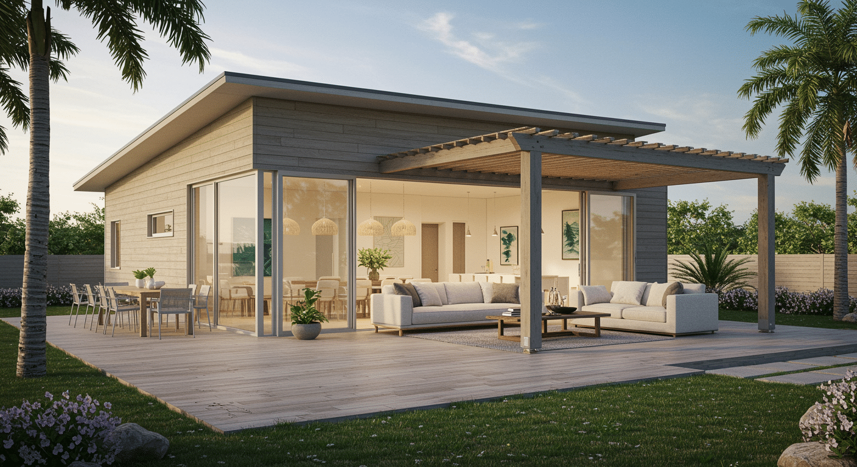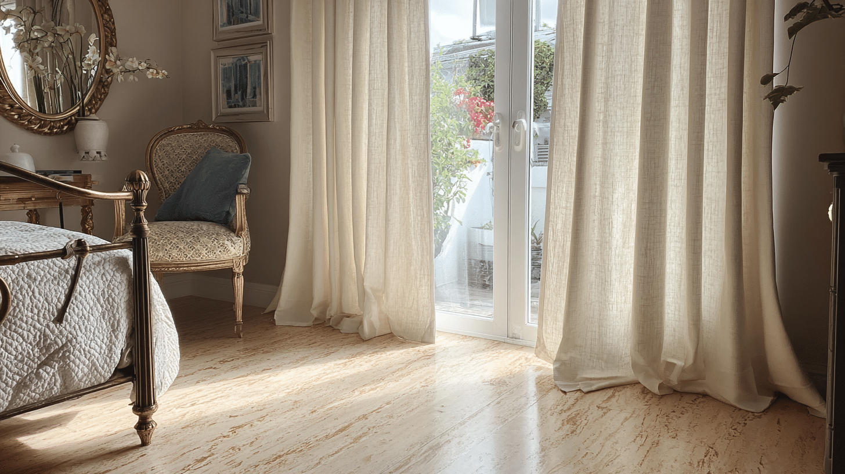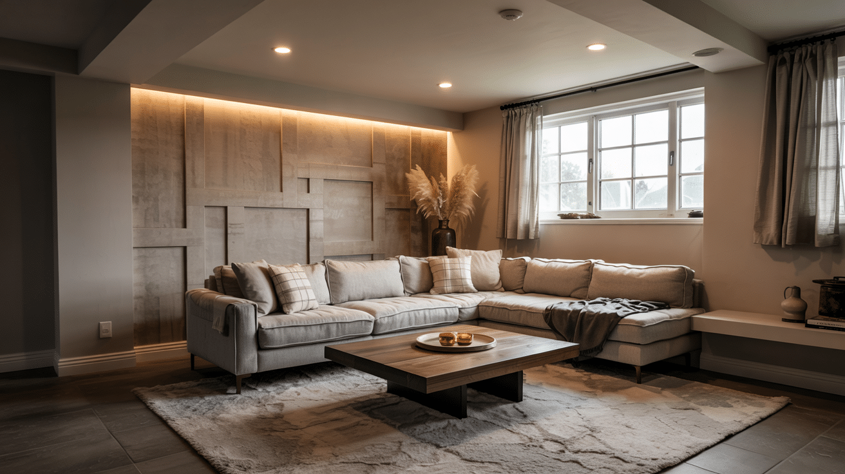Most homeowners struggle with arranging their furniture in a way that looks good and feels comfortable.
A well-planned living room furniture layout can completely change your space. It doesn’t matter if you have a tiny apartment or a spacious home. The right arrangement makes all the difference.
Smart furniture placement creates better flow, maximizes space, and brings families together. It turns chaos into comfort.
These creative layout ideas will show you exactly how to arrange your furniture. Just simple, practical solutions that work in real homes.
Foundational Principles for Living Room Layouts
Getting your living room furniture layout right starts with understanding these core principles.
Know your space first
Measure your room and note the location of doors and windows. Consider how your family actually uses the space. Do kids play here? Do you host guests?
Select one focal point
This could be a fireplace, a TV, or a large window. Build your layout around this single anchor. Multiple focal points create chaos.
Balance looks with function
Leave 36 inches for main walkways. People shouldn’t bump into furniture when moving through the room.
Size matters
Your coffee table should be two-thirds the length of your sofa. Either place all furniture legs on the rug or keep them all off.
Choose your mood
Symmetry evokes a sense of formality and calm. Asymmetry feels relaxed and modern. Both work, but they create different feelings in your space.
Creative Living Room Furniture Layout Ideas
These innovative living room furniture layouts go beyond traditional setups to maximize both style and function.
Each idea solves common problems while creating spaces that feel fresh and intentional.
1. Sofa with Two Chairs Across
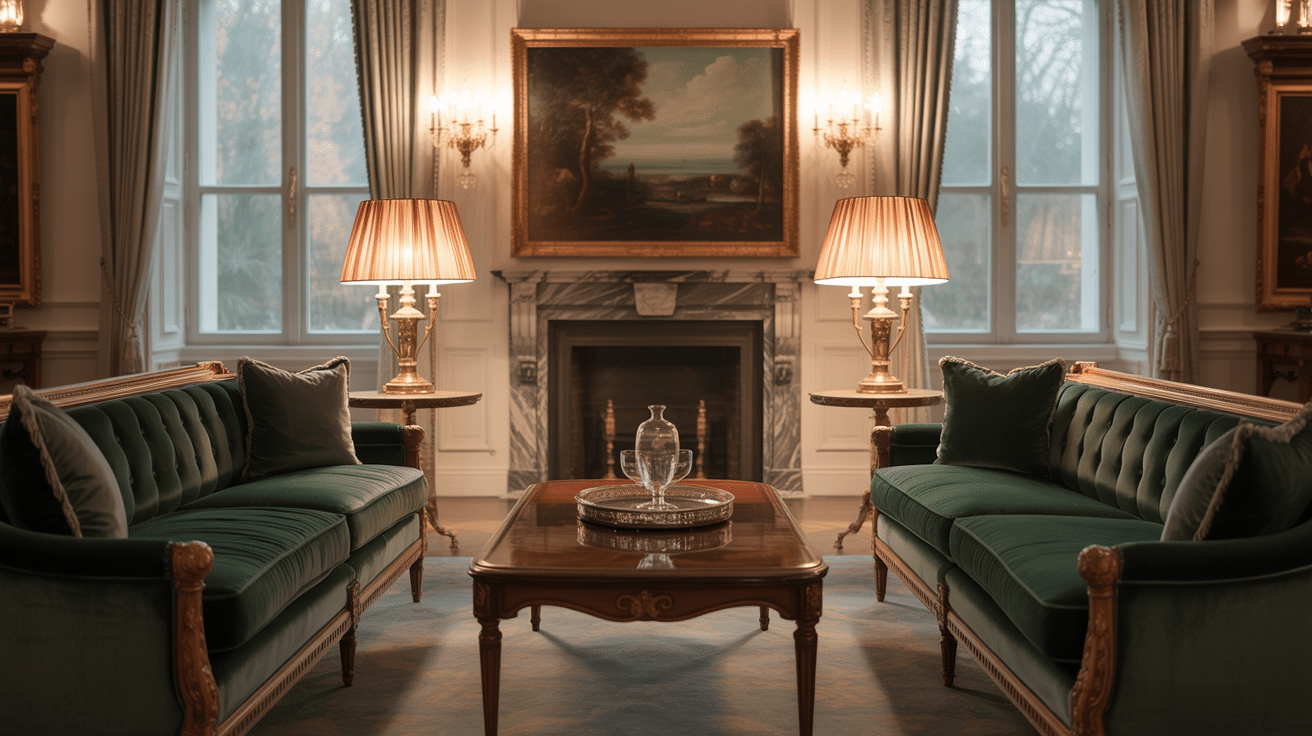
Place a sofa facing two chairs with a coffee table in the center. This setup fosters natural conversation and maintains a balance in the room.
Add a rug underneath to tie the arrangement together. It’s functional and works beautifully for both large living rooms and smaller gathering spaces.
2. Angled Chairs Opposite Sofa for Visual Interest
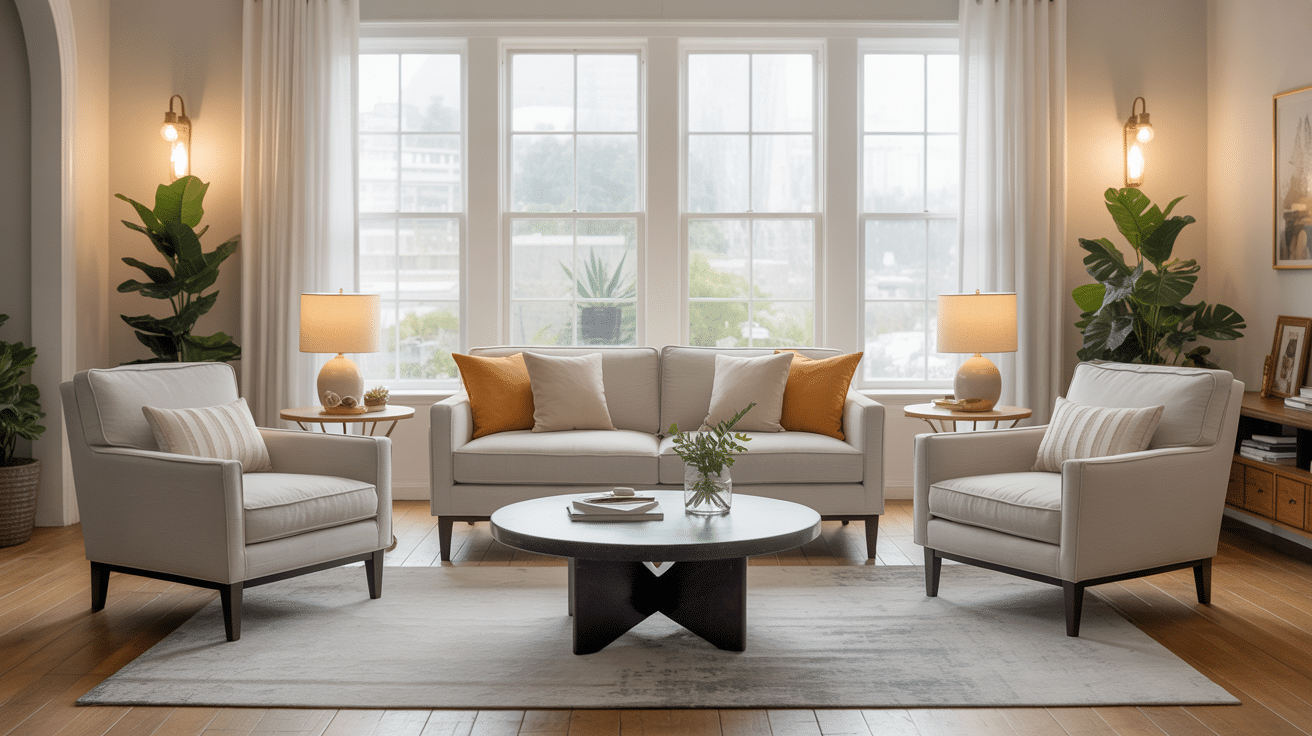
Add variety by placing two chairs at an angle across from the sofa. This breaks away from rigid lines, making the space more inviting.
Pair with a round coffee table to create an integrated look.
This layout works well in family rooms where conversation and casual comfort are important.
3. Chairs Flanking a Sofa for Narrow Spaces
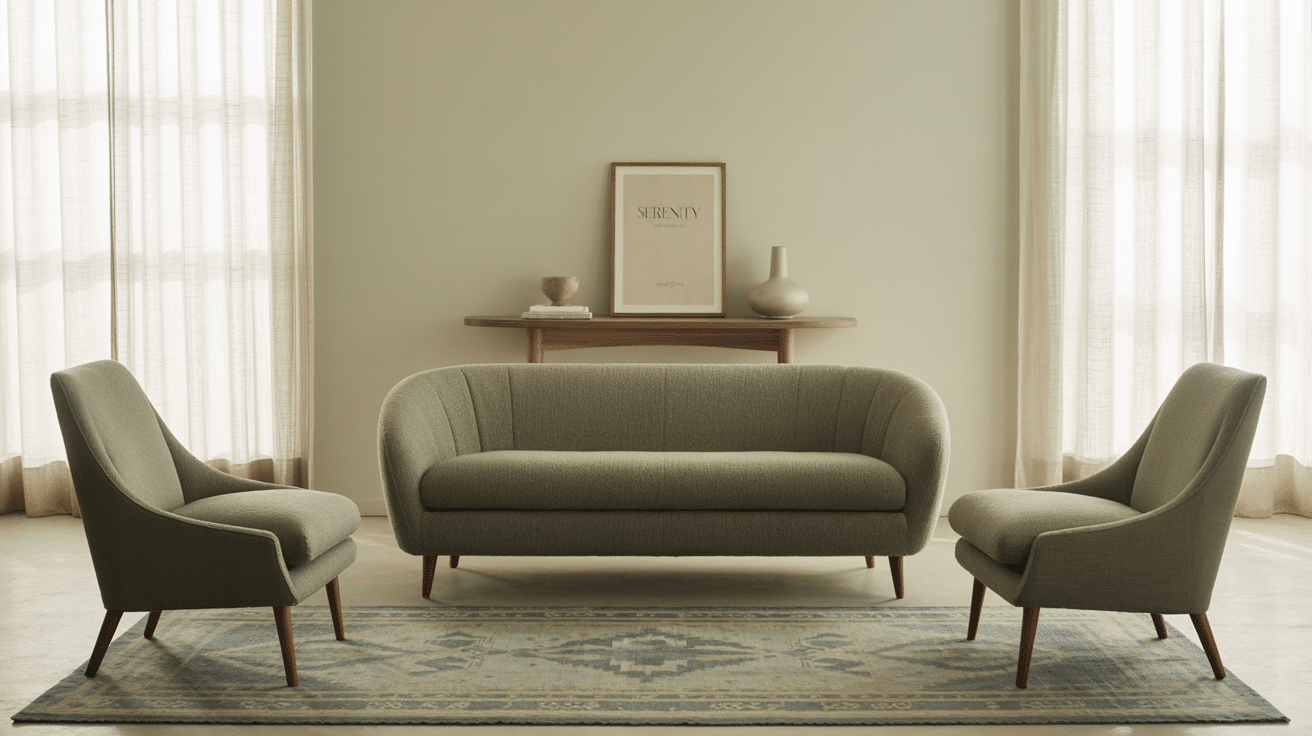
For long, narrow living rooms, place chairs at either end of the sofa. This creates seating without blocking pathways. The setup feels balanced without overwhelming tight spaces.
Add slim side tables for function. It’s a simple, stylish way to keep a small room comfortable while maximizing its flow.
4. Two Sofas Facing Each Other
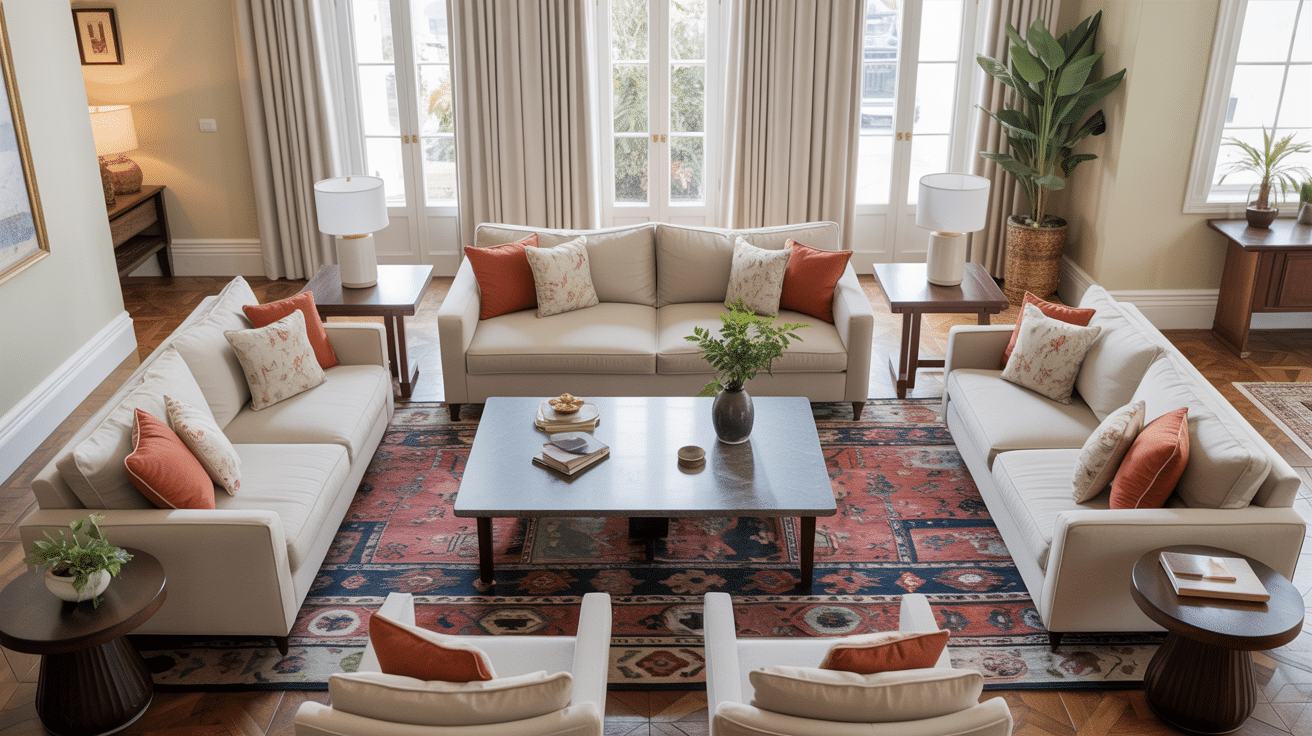
Placing two sofas opposite each other creates a refined, symmetrical look. It works perfectly in living rooms with a fireplace, artwork, or coffee table as the centerpiece.
This arrangement invites group conversations and feels structured. Add identical side tables and lamps on each end to complete the balanced appearance.
5. Sofa, Loveseat, Two Chairs in a U-Shape for Large Rooms
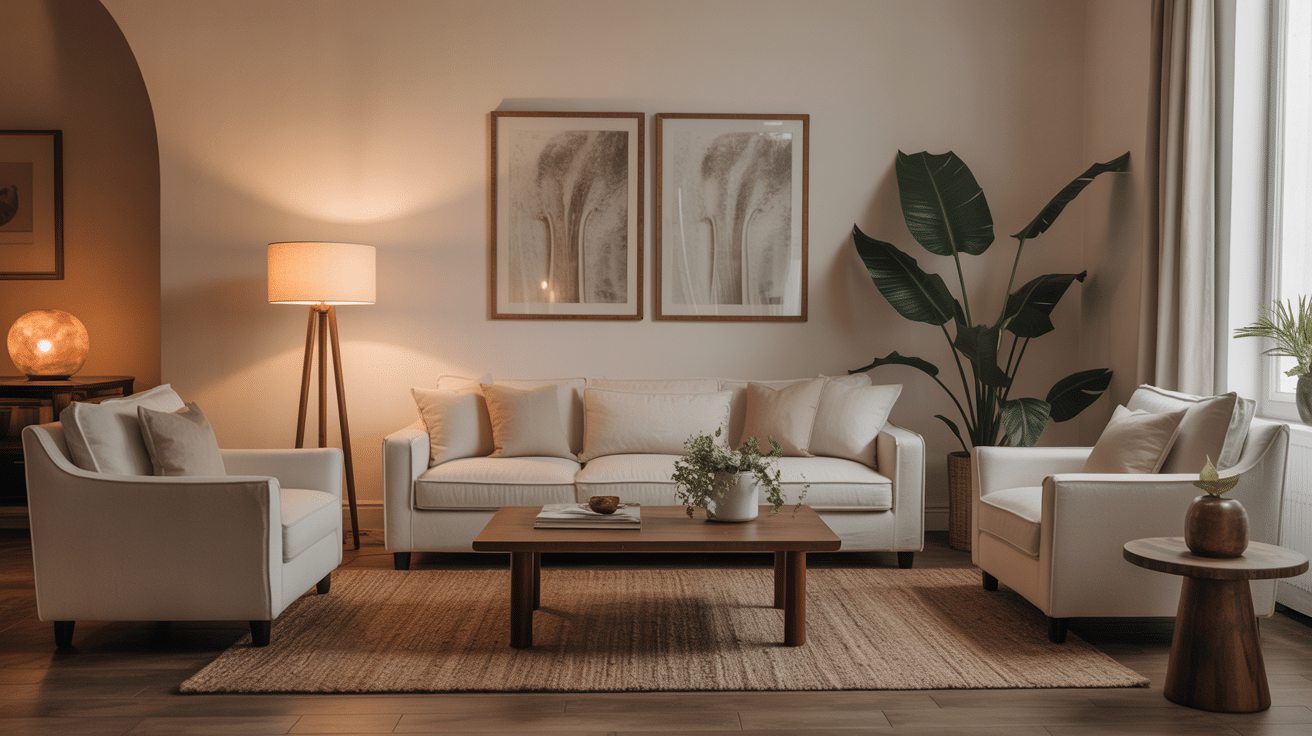
Arrange a sofa, loveseat, and two chairs into a U-shape around a central coffee table.
This maximizes seating while keeping the group connected. It’s great for entertaining larger gatherings.
Use matching cushions or rugs to create a unified look. This arrangement anchors large living rooms and makes them feel inviting.
6. Floating Furniture Grouping Centered in Room
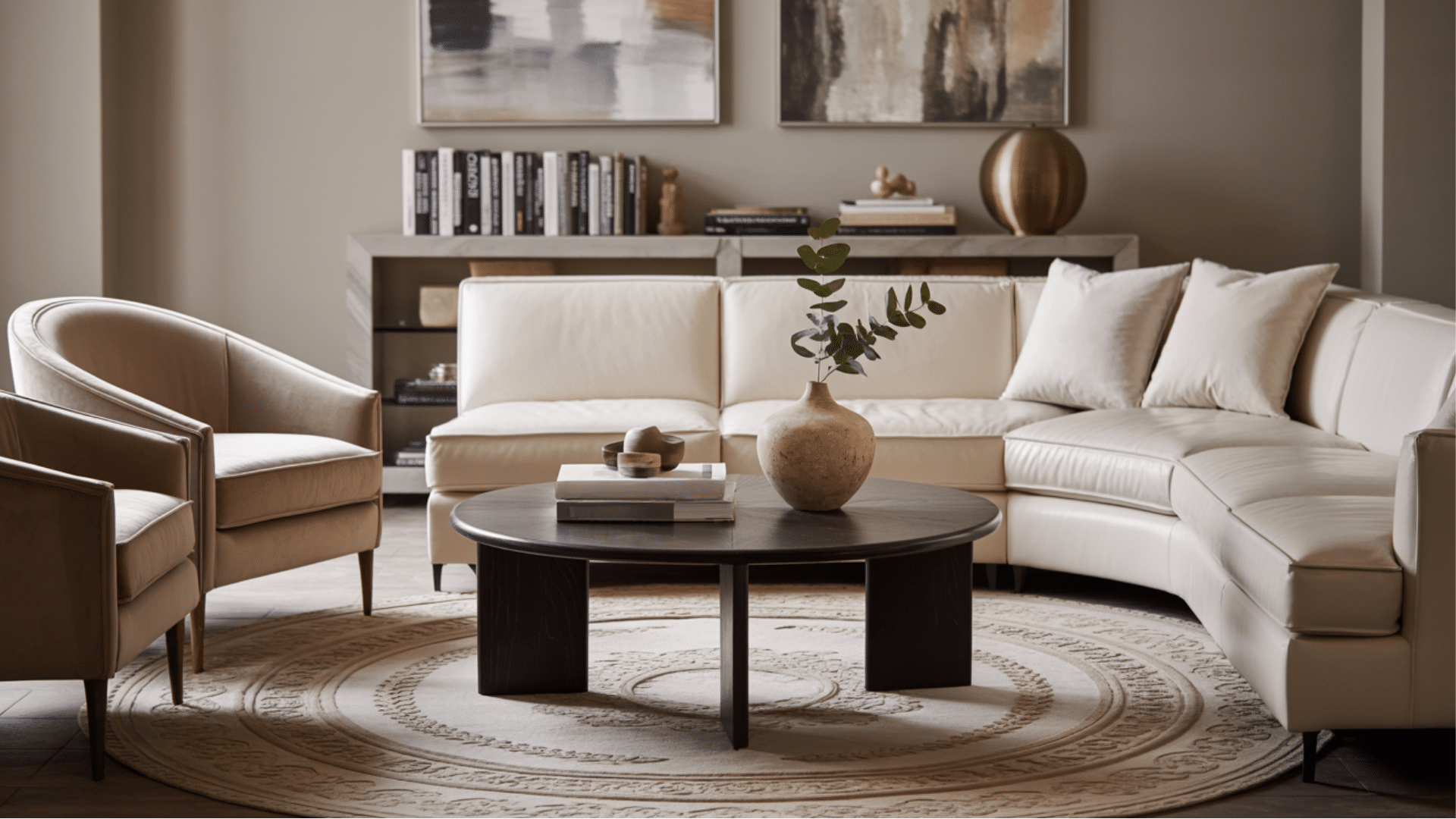
Instead of pushing furniture against walls, bring the sofa and chairs inward to form a central grouping. This layout makes large rooms feel cozier.
Use a rug to anchor the arrangement and leave space around for traffic flow. Adding a console table behind the sofa improves the visual balance.
7. L-Shaped Sectional with Complementary Armchairs
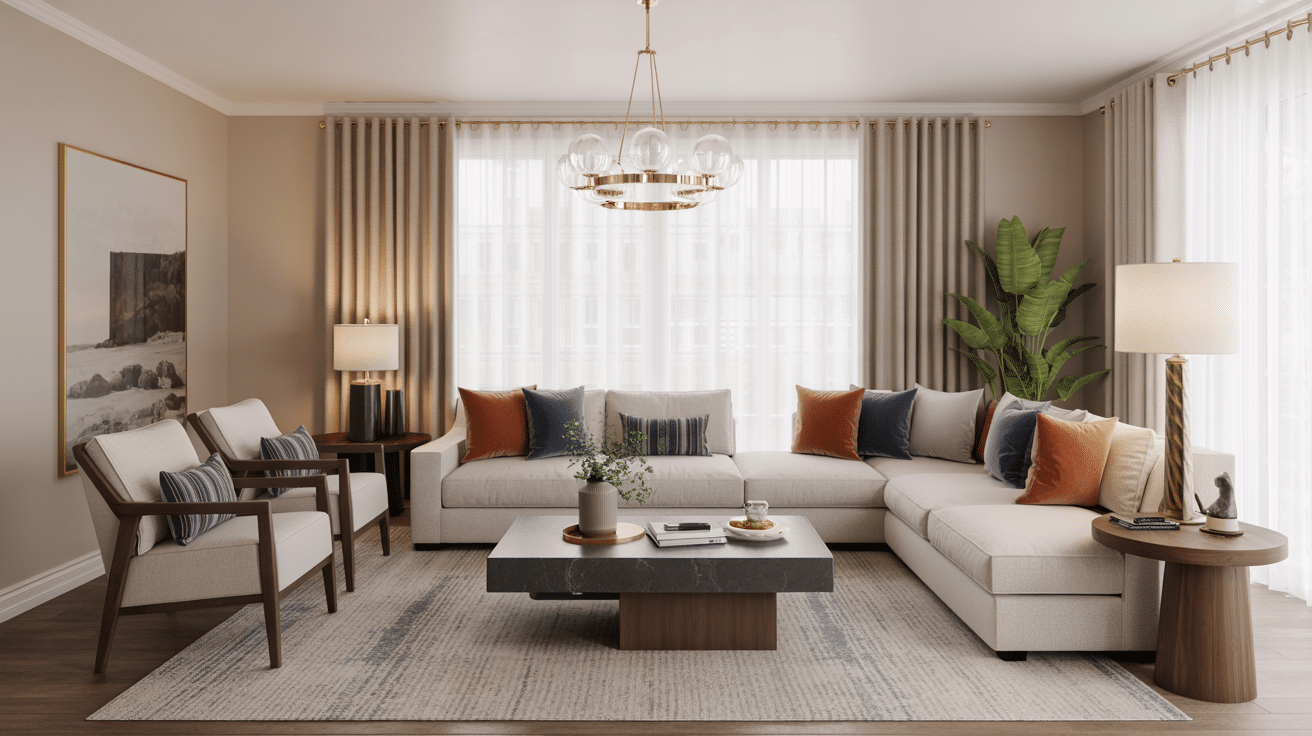
An L-shaped sectional offers generous seating and pairs well with one or two accent chairs. Place the chairs opposite or angled toward the sectional.
Add a large rug and coffee table to connect everything.
This layout strikes a balance between lounging comfort and extra seating for guests, making it ideal for family rooms.
8. Circular Seating Arrangement for Intimate Conversations
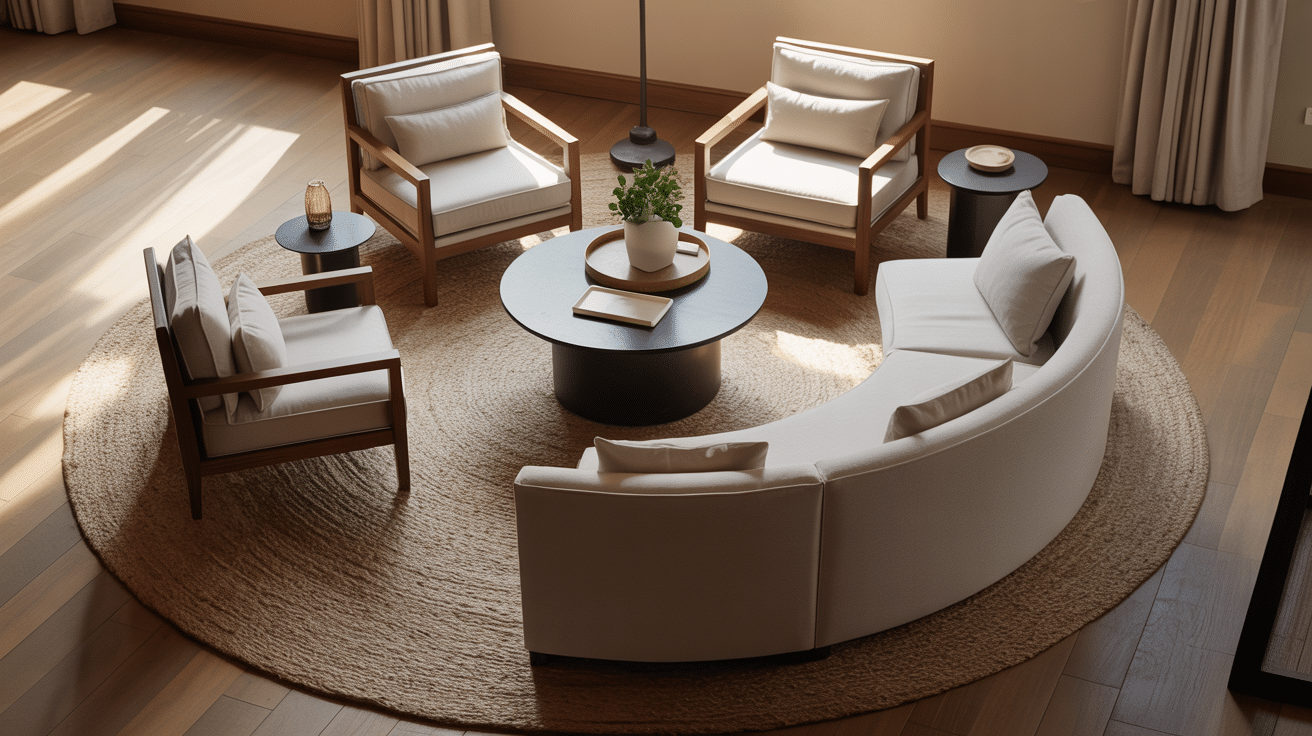
Arrange chairs and sofas in a circular or semi-circular layout to draw people closer together. Place a round or square coffee table at the center to anchor the design.
This style is perfect for creating intimate gatherings and works best in social living rooms meant for relaxed, face-to-face interaction.
9. Divided Seating Areas for Large Open Spaces
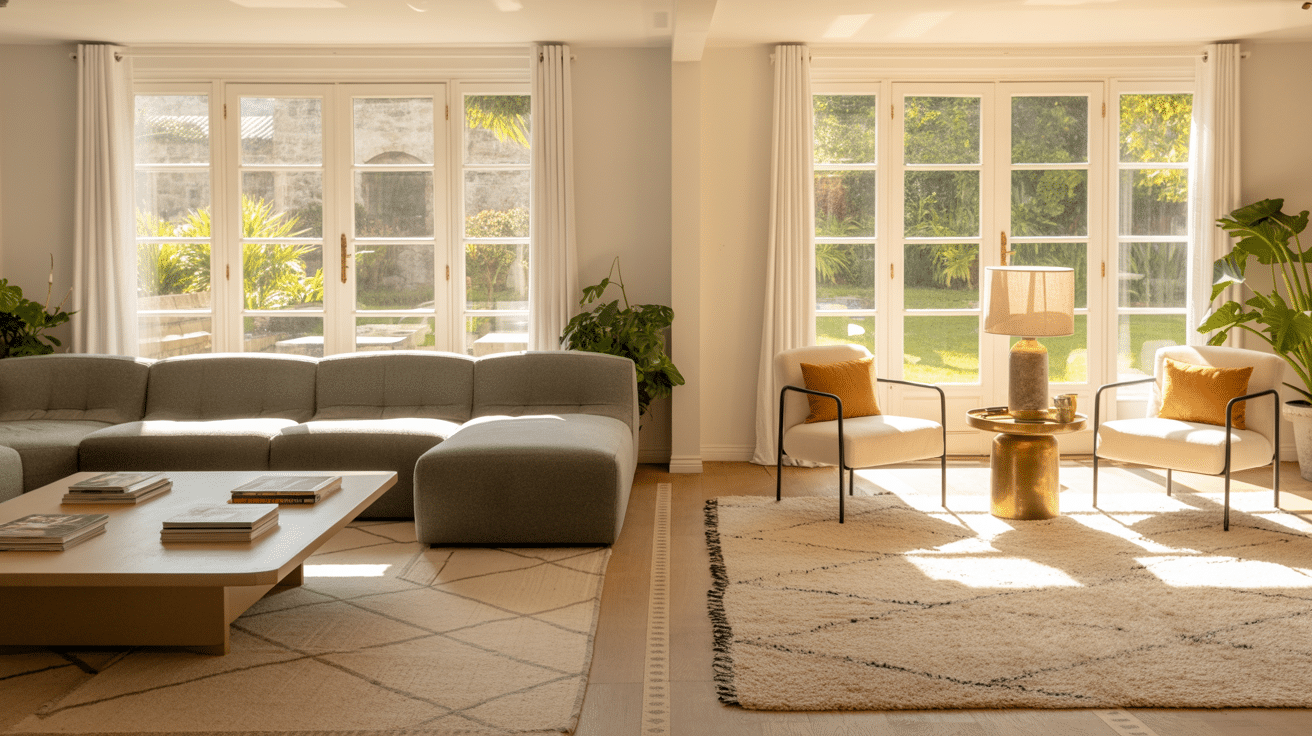
In large, open-plan rooms, consider dividing the area into two or more seating zones. Use rugs or sofas as natural dividers.
Each space can serve a purpose, like watching TV or reading.
This approach keeps oversized rooms from feeling empty while allowing different activities to happen comfortably within the same space.
10. Mix ’n’ Match Seating: Different Fabrics and Styles
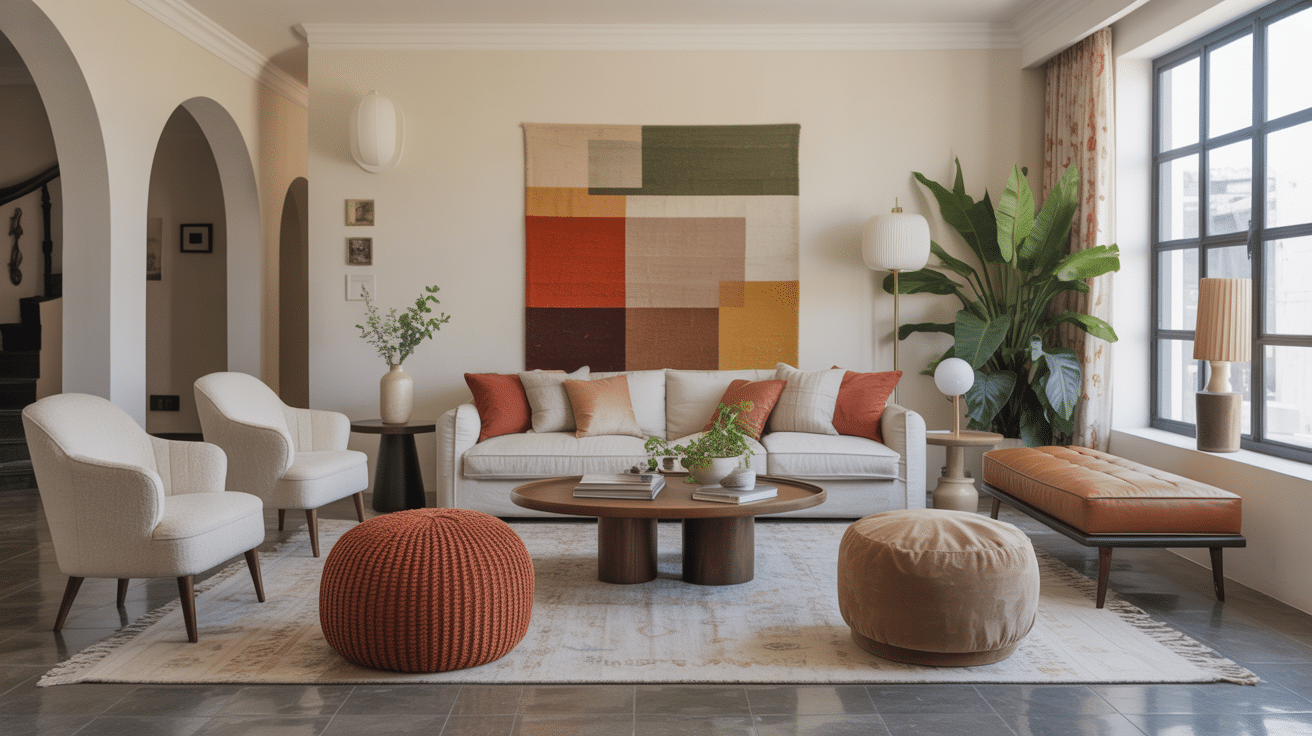
Combine various seating types, such as a sofa, accent chairs, poufs, or benches. Mixing fabrics and styles adds character without feeling cluttered.
This flexible layout works for casual homes and family spaces.
Keep colors coordinated to avoid chaos. It’s a creative way to make a living room feel welcoming.
11. Loveseat Opposite Wall-Mounted TV with Poufs
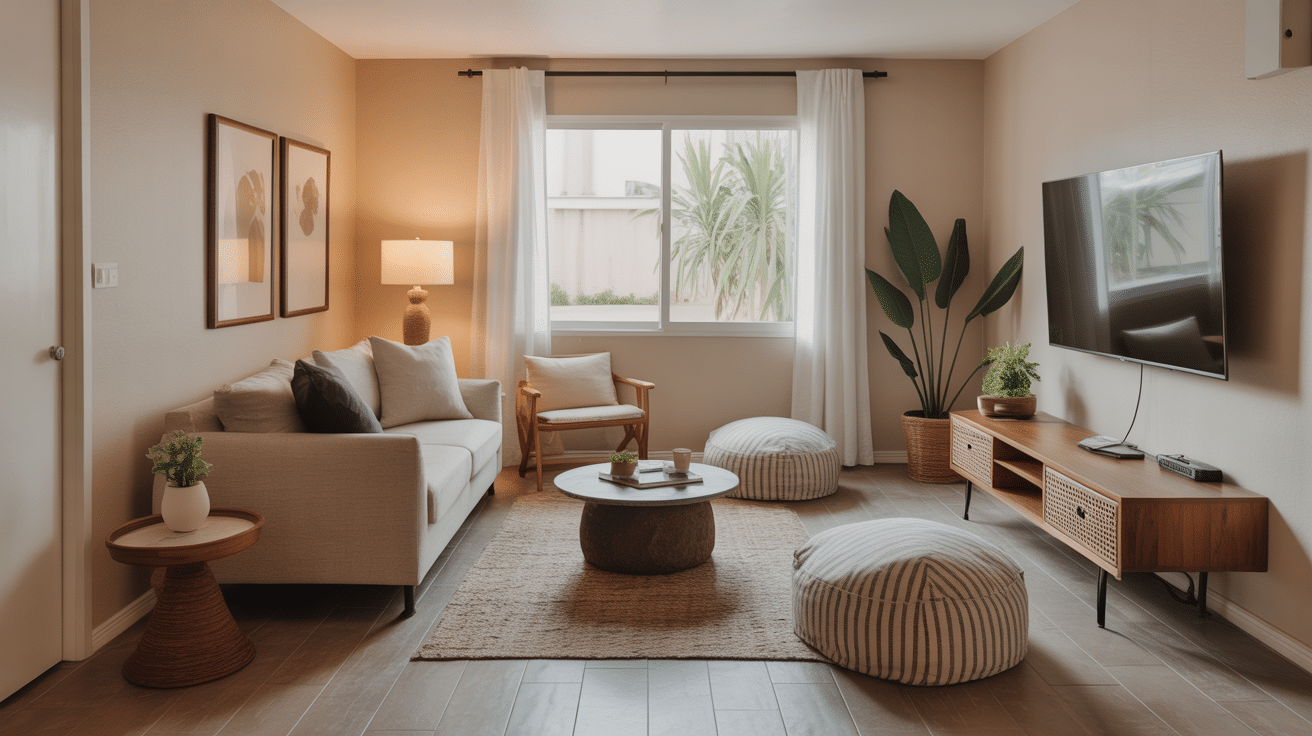
Place a loveseat directly facing a wall-mounted TV, then add poufs for flexible seating. This setup is ideal for smaller living spaces, such as apartments.
Poufs can double as footrests or small tables. It’s space-saving, practical, and creates a relaxed media-focused layout while still leaving the room open and comfortable.
12. Modular Sofas Offering Customizable Seating
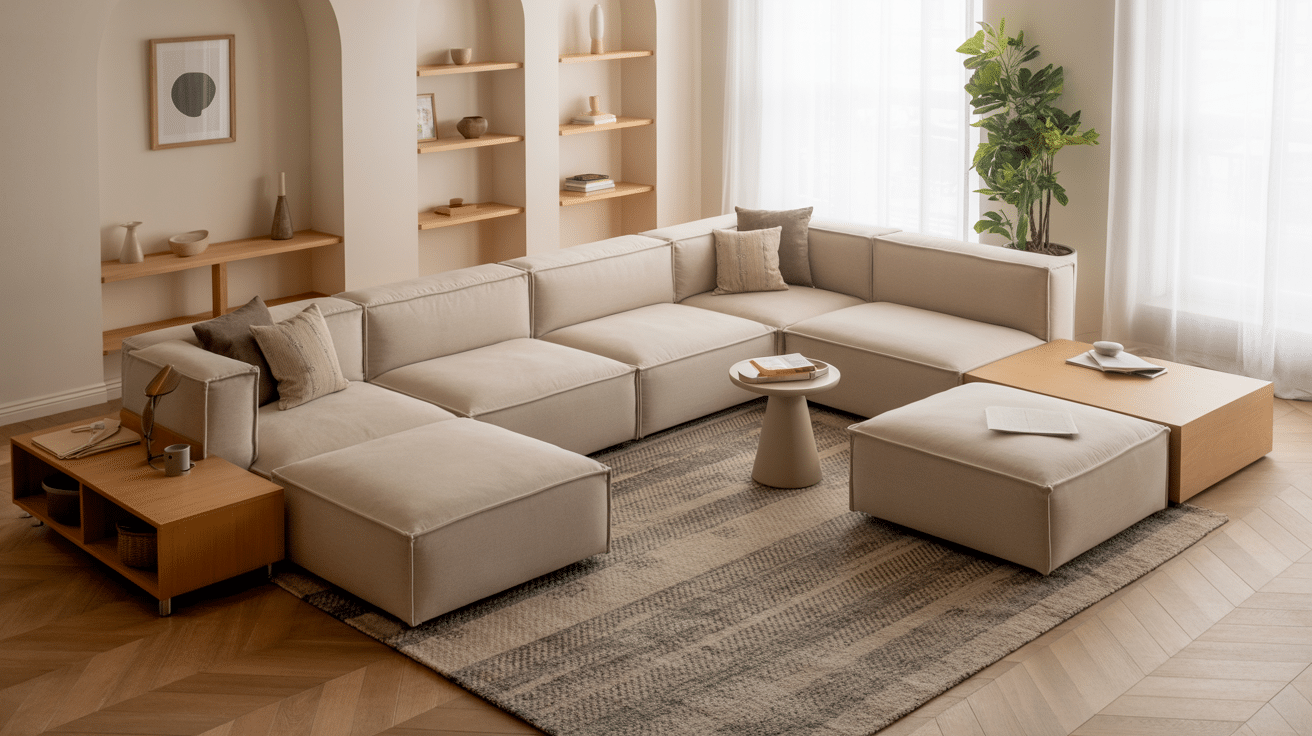
Modular sofas let you adjust your layout as needed. Combine or separate sections to create a sectional, loveseat, or individual seats. This is perfect for families or renters who want flexibility.
Add lightweight chairs and movable tables for variety. The setup adapts easily to gatherings, lounging, or daily living.
13. Sofa Positioning as Room Divider in Open Floor Plans
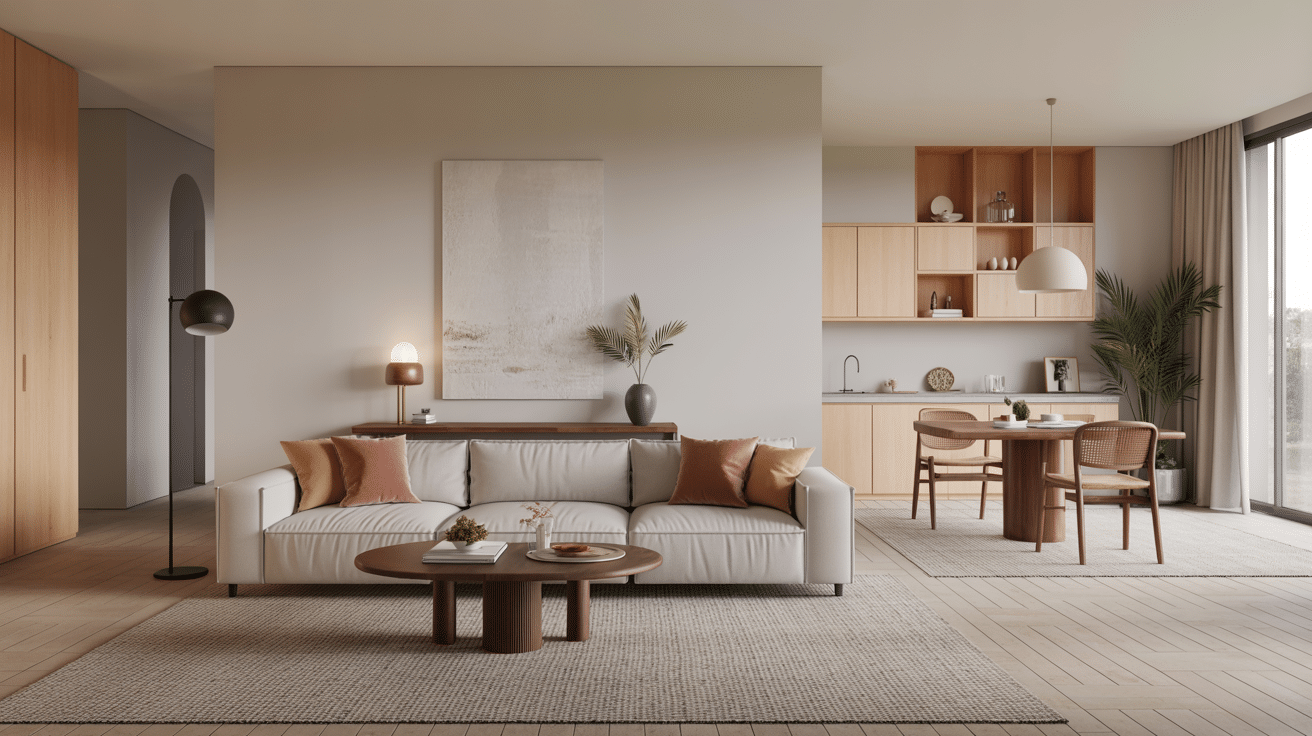
In open layouts, place a sofa so its back faces the dining area, kitchen, or hallway. This divides the space without walls.
Add a console table behind it for style and storage. This trick maintains an open layout while assigning each area its own distinct identity and function.
14. Long Narrow Room Layout with Sofa and Console Table
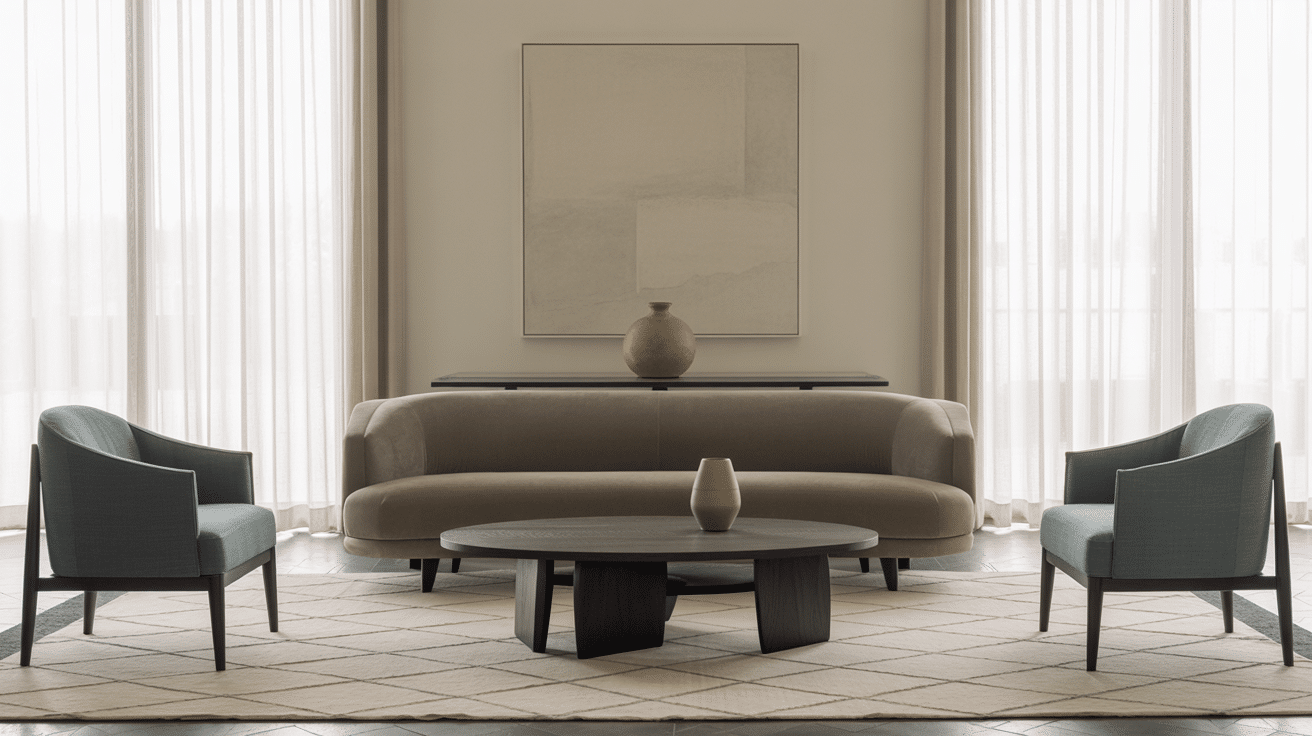
For long rooms, center a sofa lengthwise with a slim console table behind it. This keeps seating organized without blocking pathways.
Add chairs at one end for balance. Rugs help define zones.
This layout makes narrow living rooms feel intentional while keeping the walkway open and easy to navigate.
15. Multiple Seating Clusters Anchored by Rugs
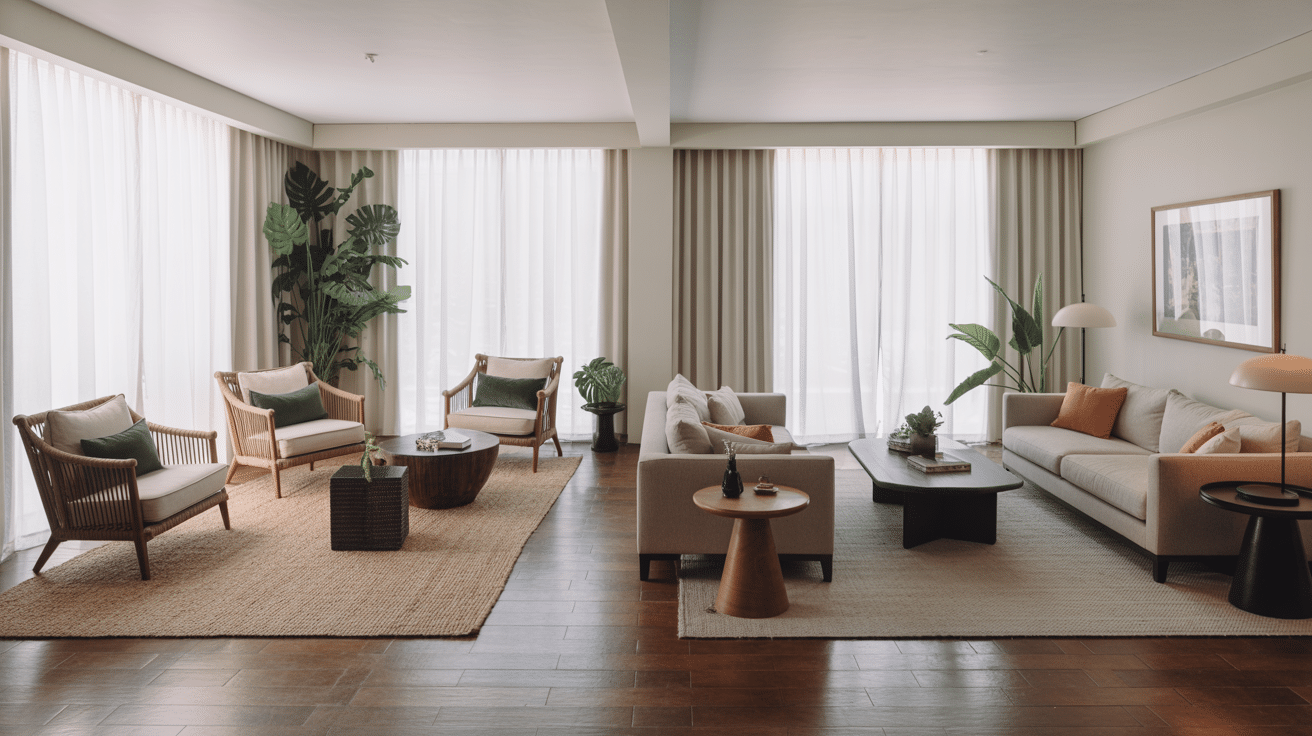
Large living rooms benefit from two or more seating clusters. Use separate rugs to anchor each cluster, such as one for TV watching and another for conversation. This prevents the room from feeling empty.
Adding consistent colors across rugs and cushions ensures everything still feels connected within the space.
16. Adding Small Accent Chairs and Poufs for Extra Seating
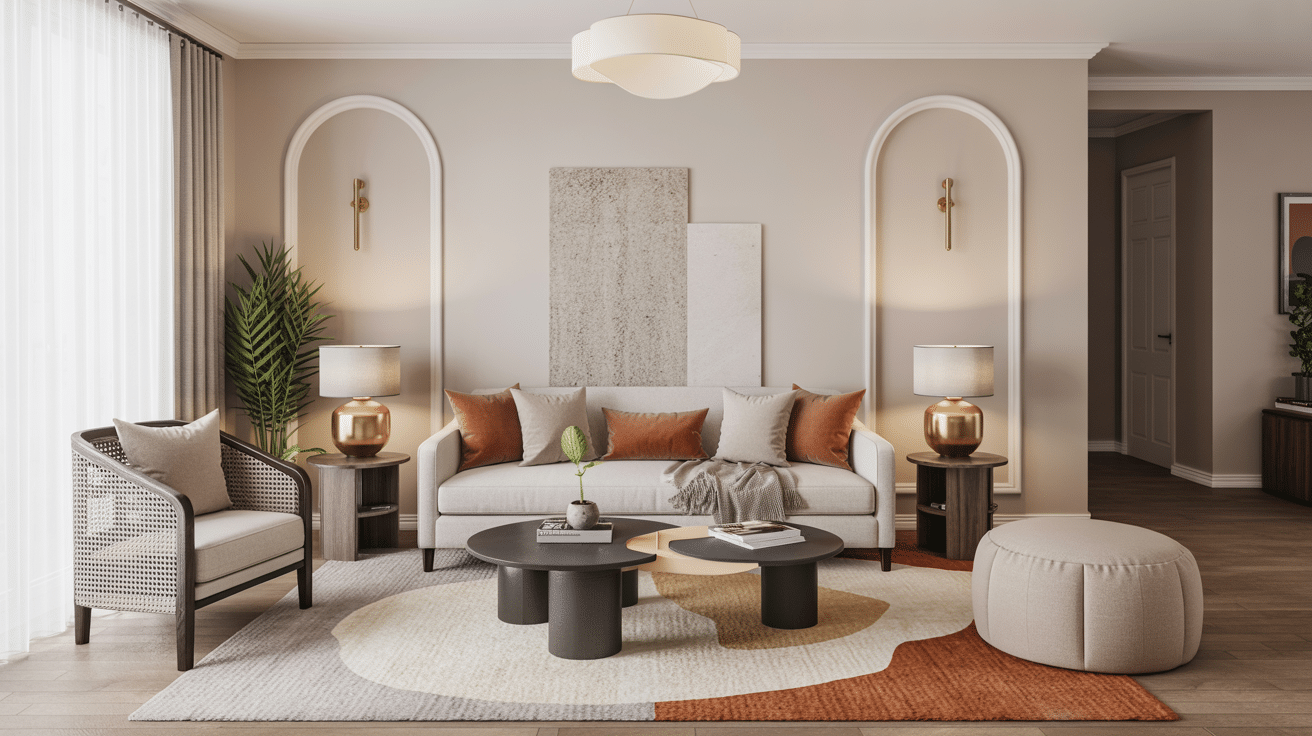
Add small accent chairs or poufs where needed for additional seating.
Place them near corners, windows, or alongside the sofa. They’re easy to move around when guests arrive.
Poufs also serve as side tables or footrests. This flexible approach ensures the room remains adaptable without looking crowded or messy.
17. Using Rugs and Tables to Define Zones in Multi-Use Spaces
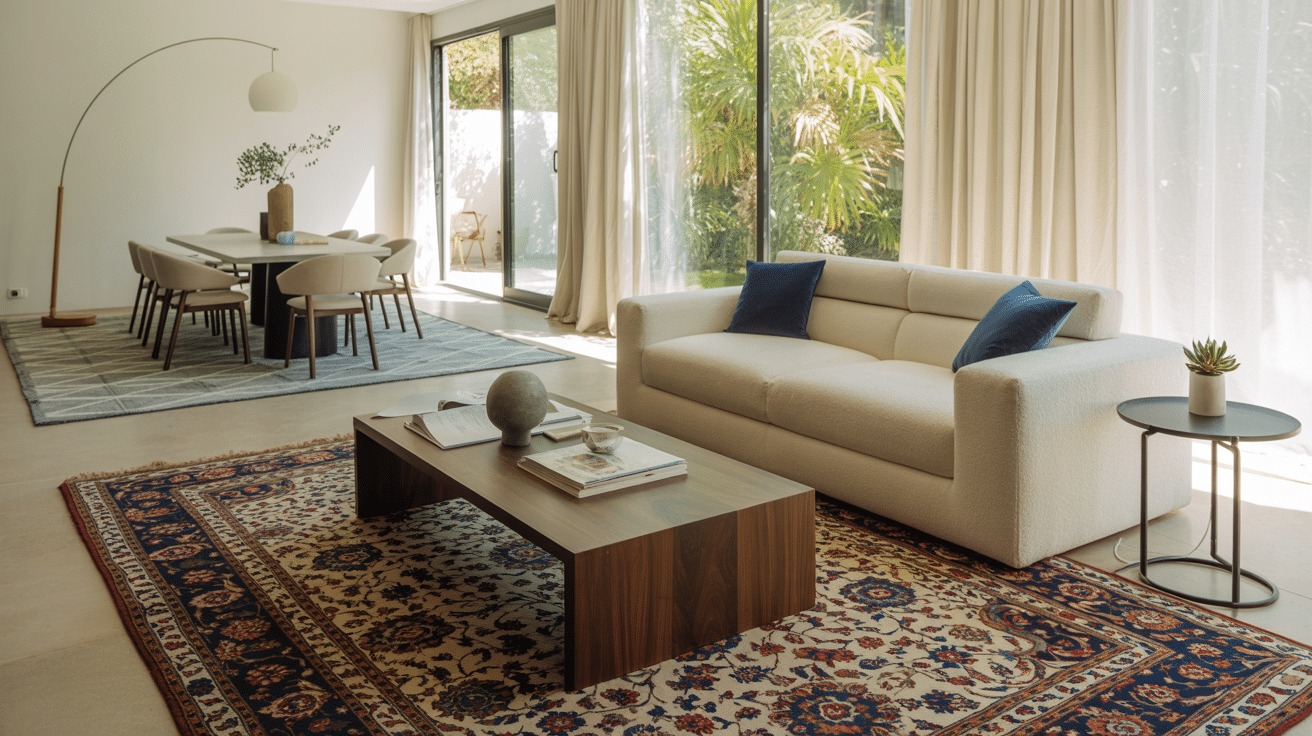
Rugs and coffee tables help divide open living rooms into clear zones. Place one rug under the sofa and another beneath a dining table or reading nook.
Tables anchor each area and keep it functional. This strategy makes multi-purpose rooms feel structured and visually organized without the need for physical barriers.
Essential Tips to Optimize and Style Any Living Room Space
- Clear everything out: Remove clutter and items that don’t belong. You can’t see your space’s potential when it’s messy.
- Allow people room to move: Maintain 18–24 inches of space between furniture pieces so people can walk freely without squeezing past chairs.
- Use rugs to tie everything together: Area rugs make furniture look intentional rather than scattered. Front furniture legs should sit on the rug.
- Float your furniture when possible: Don’t push everything against walls. Pulling pieces into the room creates intimate conversation areas.
- Choose pieces that work double duty: Storage ottomans provide seating and hide remotes. Nesting tables save space. Every piece should earn its place.
- Coordinate colors with your layout: Choose a palette that flows throughout the room and repeat main colors in cushions and accessories for harmony.
- Layer your lighting strategically: Place table lamps near reading chairs and floor lamps beside sofas. Mix light sources for warmth.
- Add side tables for convenience: Every seating spot needs a place for drinks or books. Choose tables the same height as your chair arms.
- Soften hard edges with textiles: Cushions and throws add comfort and style. Mix different textures for visual interest.
- Create balance with accessories: Group items in odd numbers on surfaces, and avoid overcrowding tables and shelves.
Challenges You Might Face While Planning Your Furniture Layout (but with solutions)
| Challenge | Solution |
|---|---|
| Narrow Rooms | Place the sofa along the longest wall. Float chairs at angles to create conversation areas. Use mirrors on shorter walls to make the space feel wider. |
| Square Rooms | Create two separate seating areas instead of one large circle. Break up the boxy feeling with angled furniture placement. |
| Multiple Focal Points | Choose one as your main focus. Angle seating toward whichever your family uses most. Treat others as background decoration. |
| Small Spaces | Utilize multi-purpose furniture, such as storage ottomans and nesting tables. Keep pathways clear, even if it means fewer pieces. |
| Overcrowding | Remove one piece instead of squeezing everything in. A few well-placed items look better than many cramped pieces. |
Conclusion
Creating the perfect living room furniture layout doesn’t require expensive redesigns or professional help.
You now have practical ideas that work in real homes with real families.
Start with one small change. Move your coffee table, float a chair, or try a new focal point. See how it feels for a few days – small adjustments often make the biggest difference.
Which idea did you like the most?

