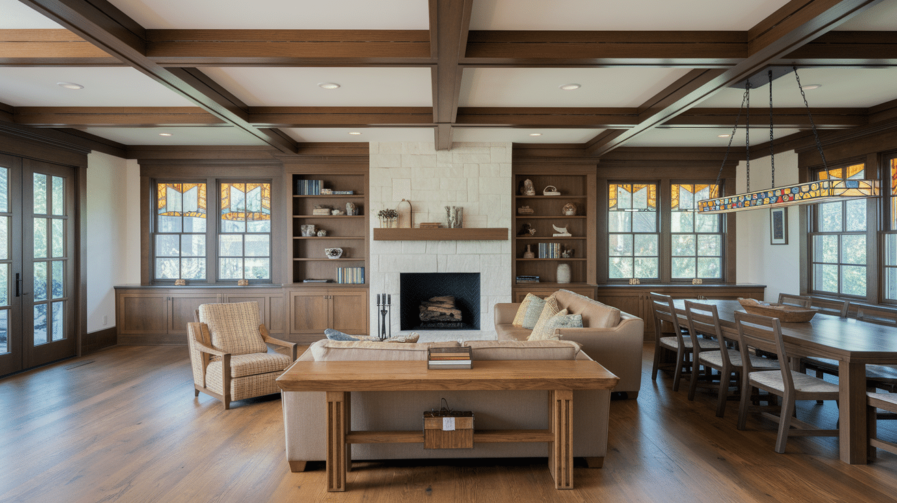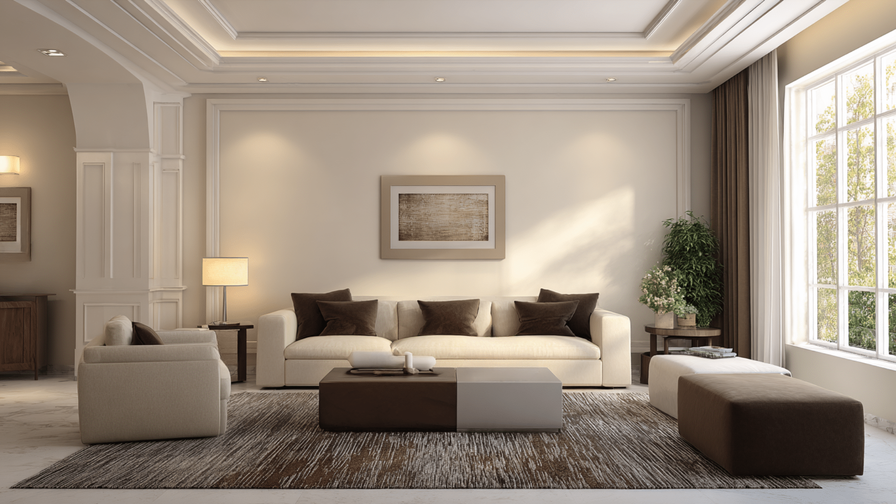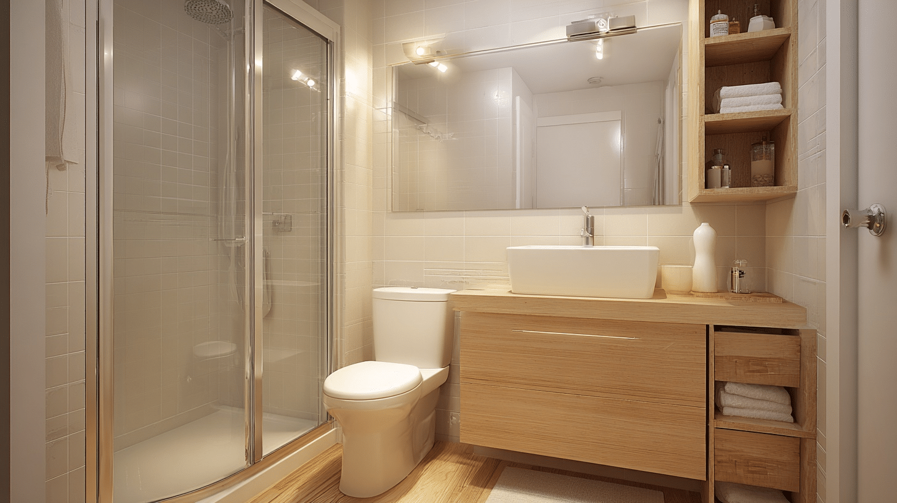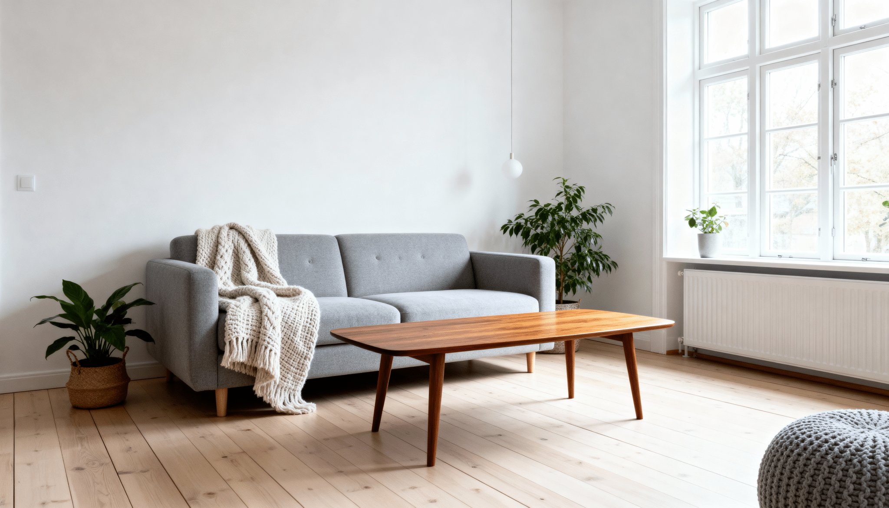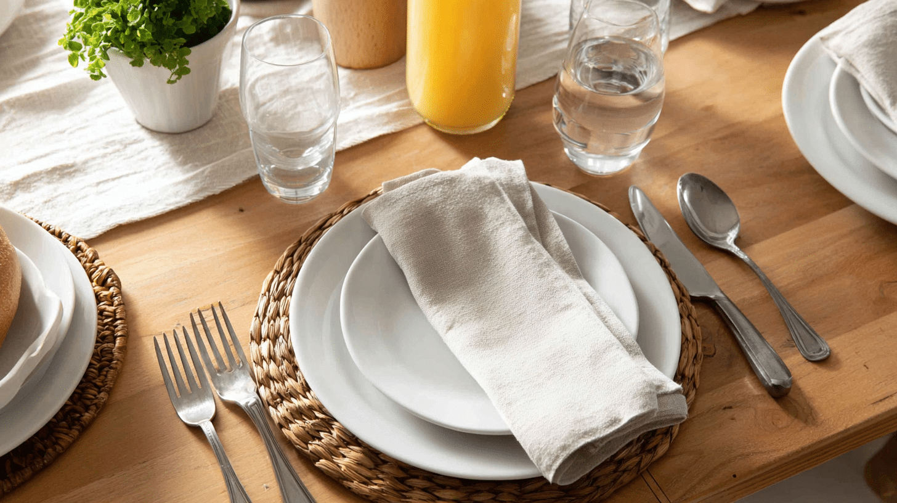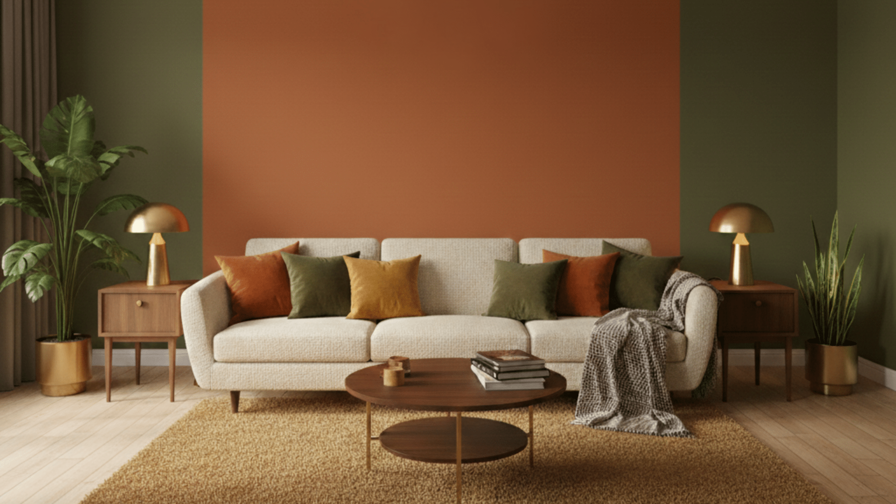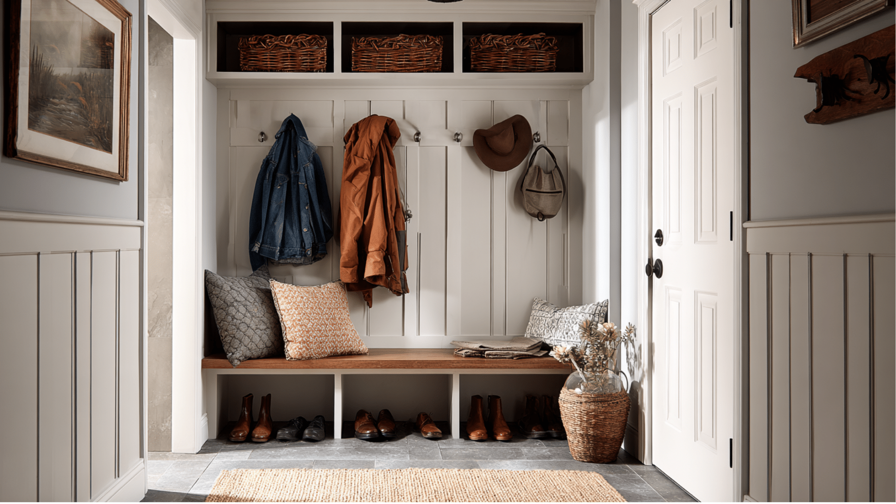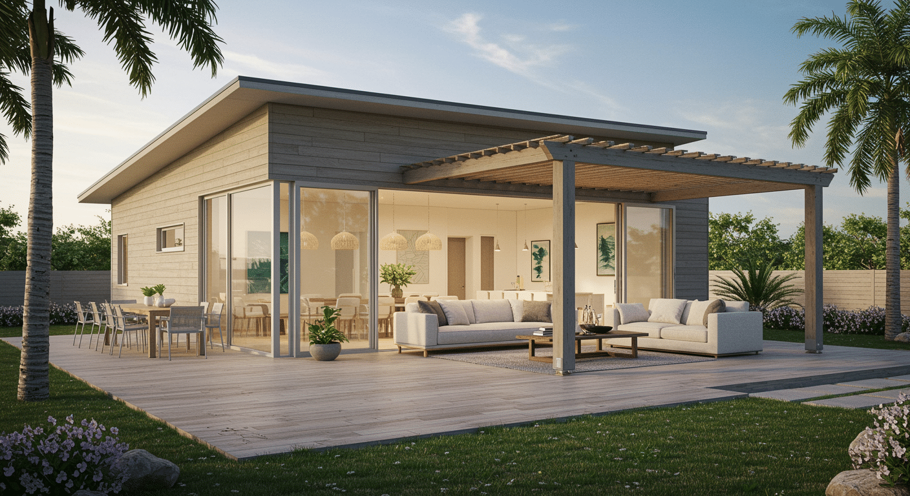Craftsman house interior design talks about handmade elements and natural materials. It values honesty, function, and simplicity over unnecessary decoration.
Every piece is purposeful, well-crafted, and built to last.
Craftsman design, rooted in the late 1800s Arts and Crafts movement, celebrates natural materials, skilled craftsmanship, and functional simplicity.
Born as a response to mass production, it values handmade quality over factory-made uniformity.
Key features include:
- Natural materials like wood, stone, and clay
- Simple, functional forms instead of ornate details
- Quality over quantity, with every element serving a purpose
- Warm, welcoming spaces built for comfort and longevity
By the early 1900s, Craftsman style had become a distinctly American approach to home design, reflecting honesty, tradition, and timeless beauty.
Types of Craftsman Homes
Craftsman architecture evolved into several distinct styles, each adapted to the unique needs of different regions and families.
These variations maintain core craftsman principles while reflecting local materials, climate conditions, and cultural preferences.
Bungalow
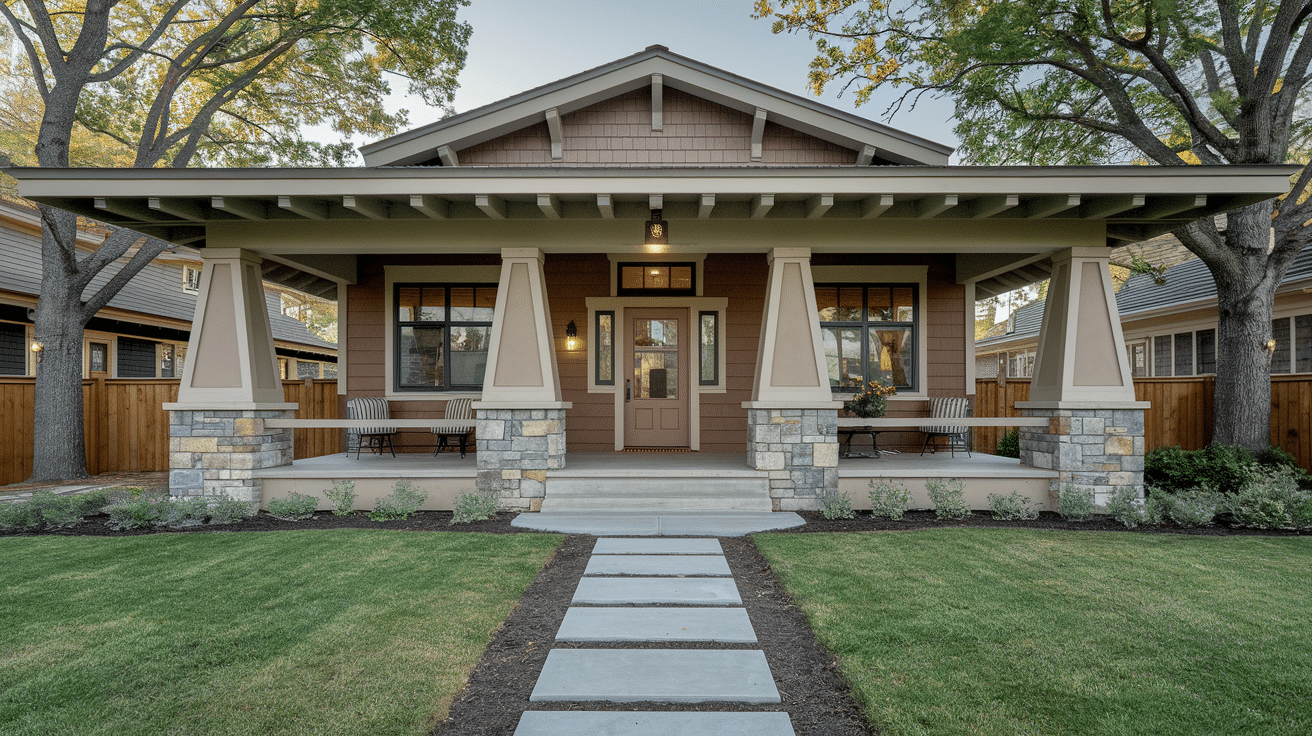
Single-story homes with low-pitched roofs and wide front porches. These compact designs maximize living space while maintaining cozy proportions.
Four-Square
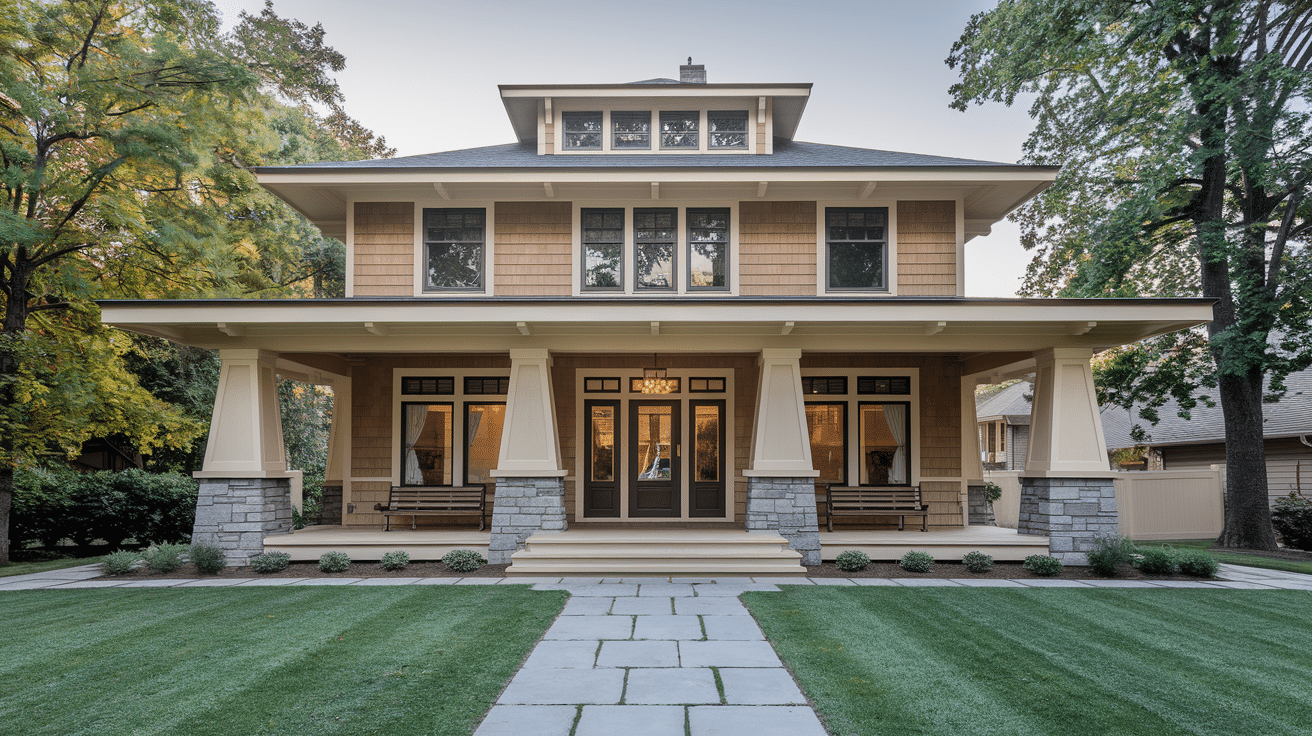
Two-story, box-shaped homes with four rooms per floor. Simple exteriors conceal well-organized, functional interiors that are perfect for growing families.
Prairie
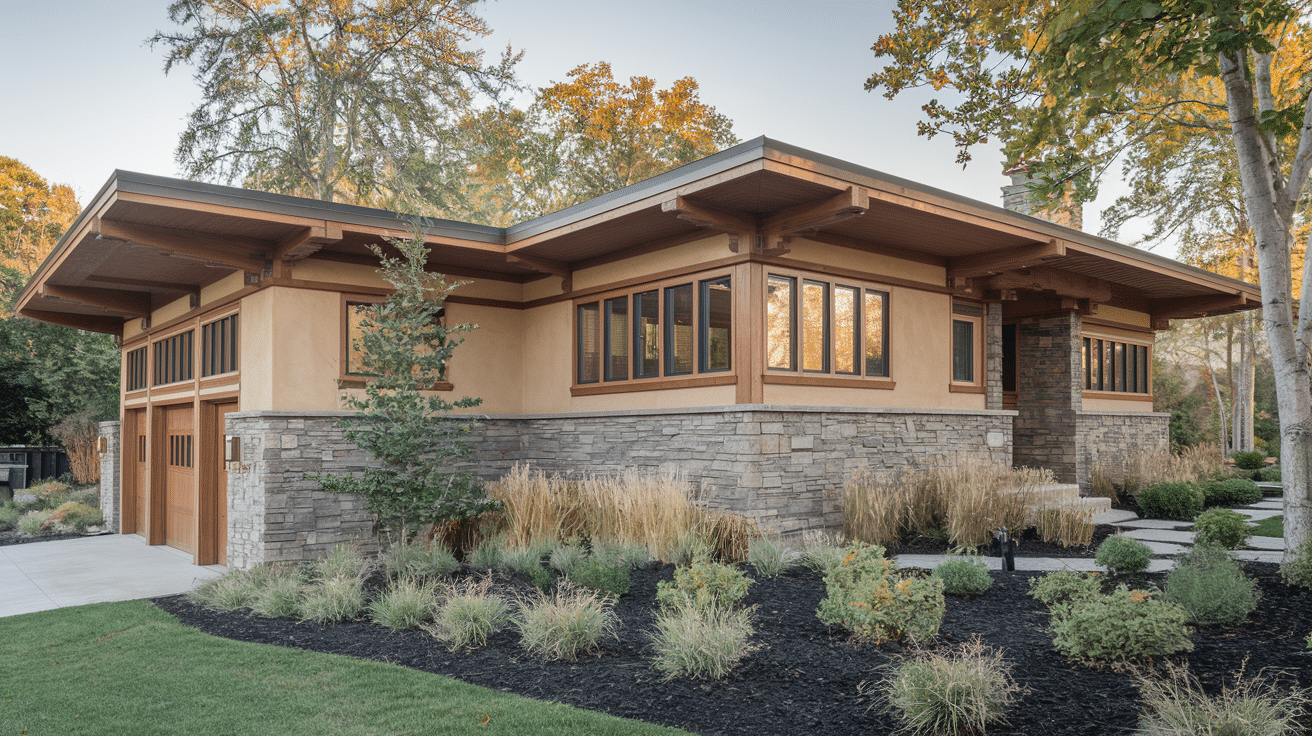
Horizontal designs with flat or low-sloped roofs inspired by Frank Lloyd Wright. Long lines and ribbon windows emphasize connection to the landscape.
Revival
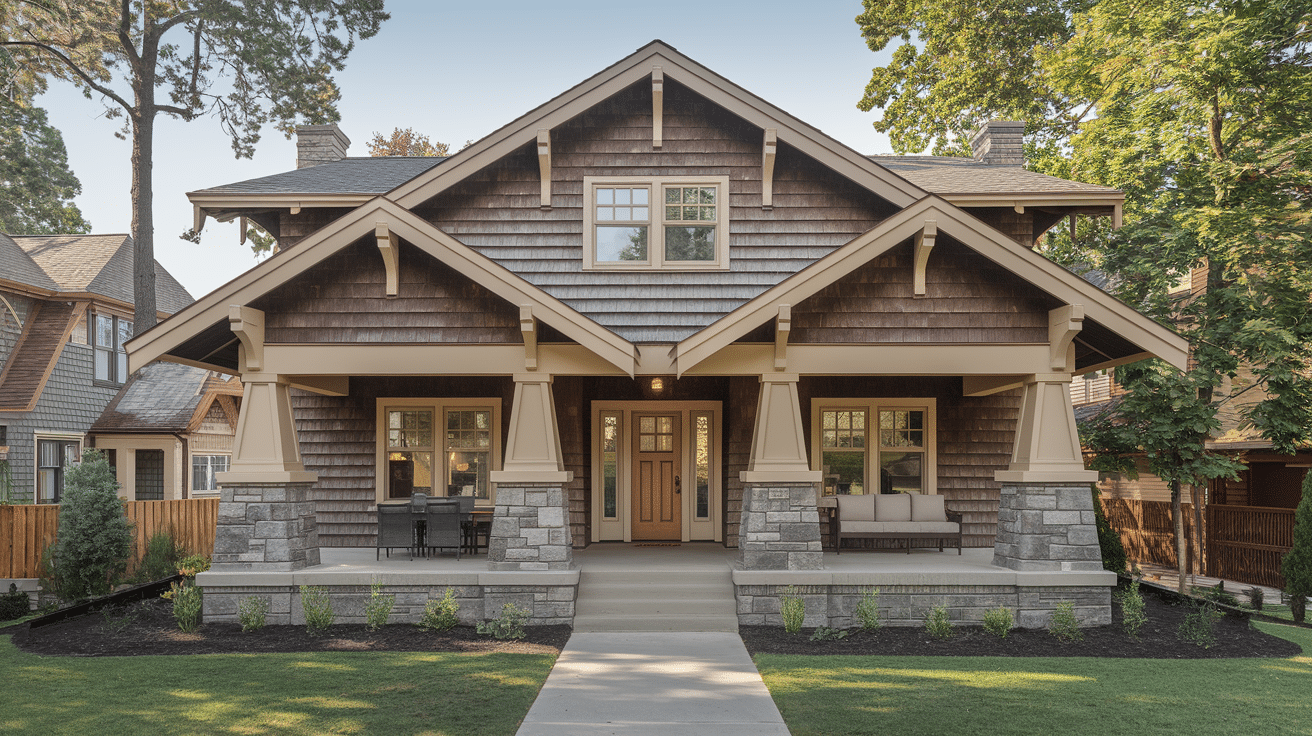
Modern interpretations that blend traditional craftsman elements with contemporary needs. These homes update classic features for today’s lifestyle.
Characteristics of Craftsmen House Interior Design
These fundamental characteristics emphasize the use of high-quality materials, practical layouts, and handcrafted details that define real craftsman style.
- Symmetry: Balanced room layouts with matching built-ins on either side of fireplaces. Windows and doors align to create visual harmony throughout the home.
- Hand-crafted details: Custom hardware, decorative brackets, and artisan-made tiles show individual craftsmanship. Each detail reflects the maker’s skill and attention to quality.
- Exposed beams: Structural ceiling beams become decorative features, adding character and warmth to the space. These beams showcase honest construction methods.
- Local materials: Stone from nearby quarries and locally sourced wood connect homes to their surroundings. This approach reduces costs and fosters a genuine regional character.
- Practical layouts: Open floor plans flow naturally from room to room. Built-in storage solutions reduce clutter while maximizing functionality. Every space serves multiple purposes efficiently.
Room-by-Room Interior Features
Each room in a craftsman home showcases specific design elements that create the style’s signature warmth and functionality.
1. Living Rooms
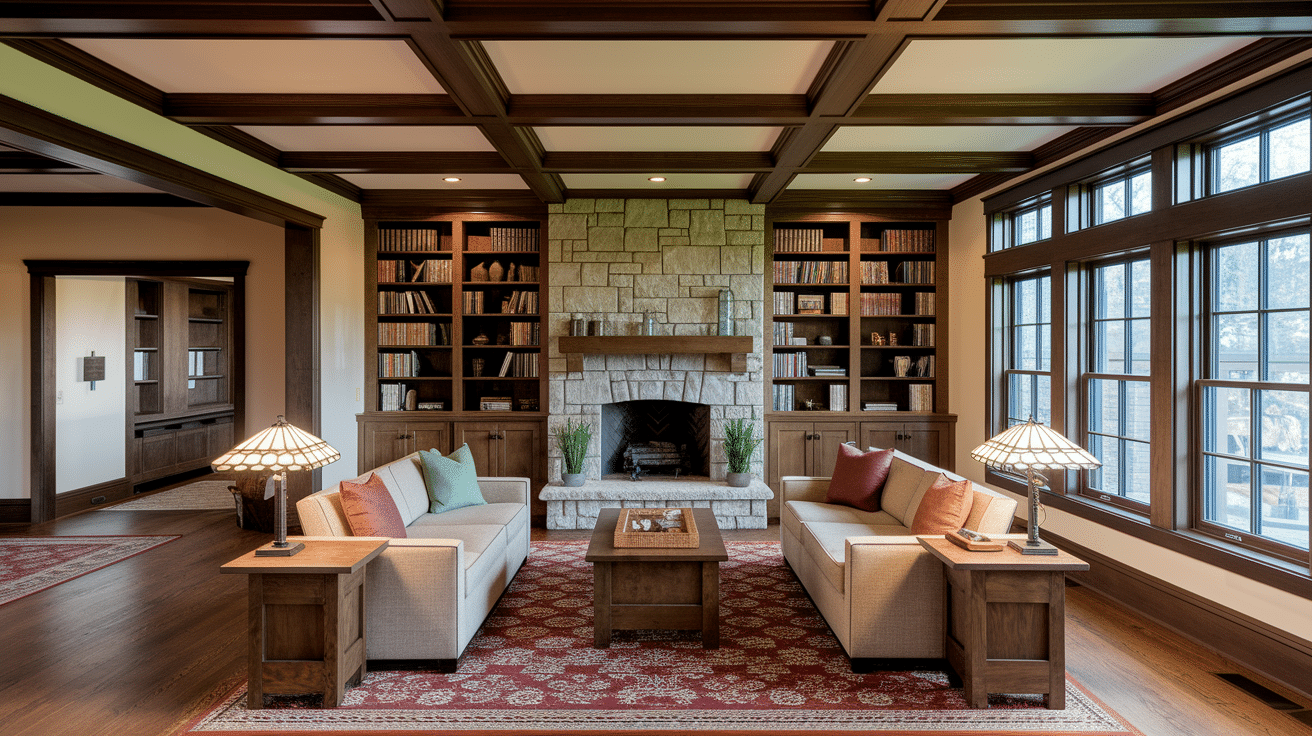
Living rooms serve as the heart of craftsman homes, featuring prominent fireplaces, rich wood details, and built-in furniture that creates warm, inviting gathering spaces.
- Stone fireplaces: Central focal points with wide hearths and simple wooden mantels that anchor the space
- Rich wood trim: Quarter-sawn oak or cherry frames around doorways, windows, and built-in bookcases
- Built-in seating: Window seats and inglenooks create cozy conversation areas
2. Kitchens
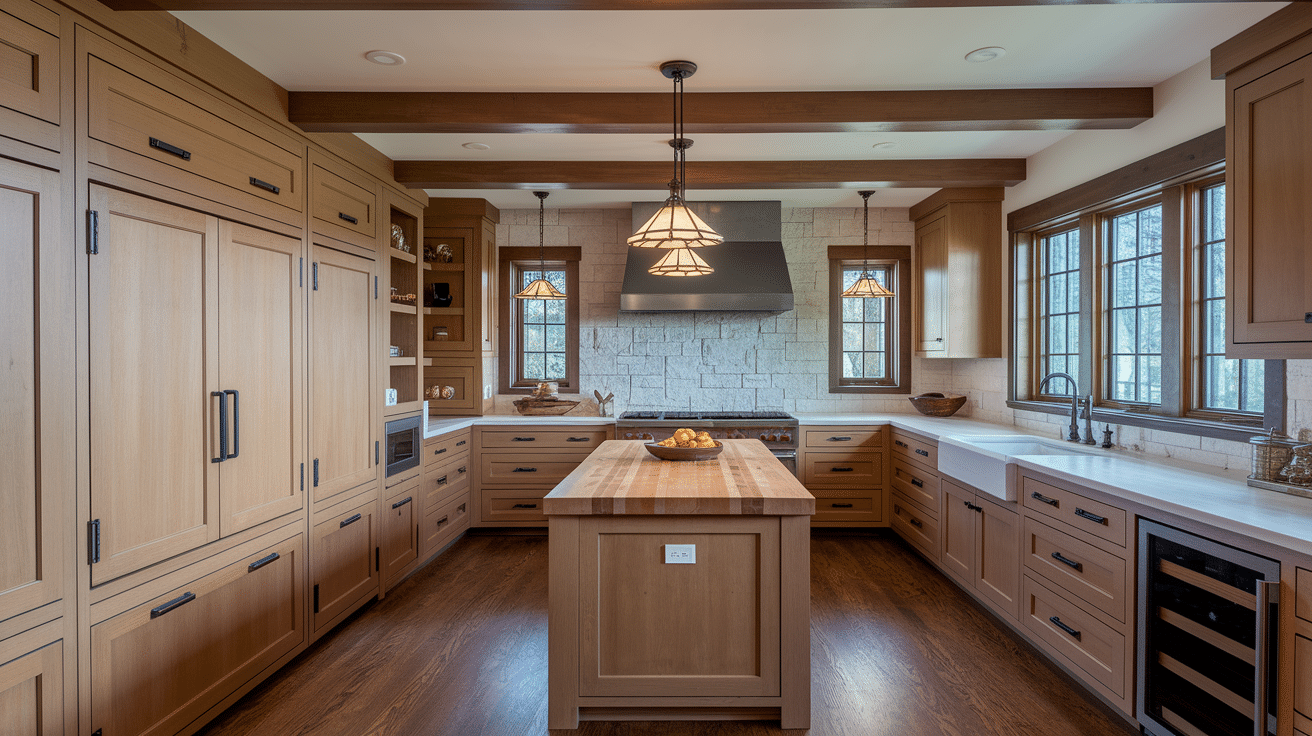
Craftsman kitchens emphasize functionality and natural beauty through simple cabinetry, stone surfaces, and open storage that displays handcrafted pottery and everyday items.
- Simple cabinetry: Flat-panel or recessed-panel doors in natural wood finishes with minimal ornamentation
- Natural stone countertops: Granite, soapstone, or butcher block surfaces that complement the earthy aesthetic
- Open shelving: Display areas for pottery and everyday dishes that add functional beauty
3. Bedrooms
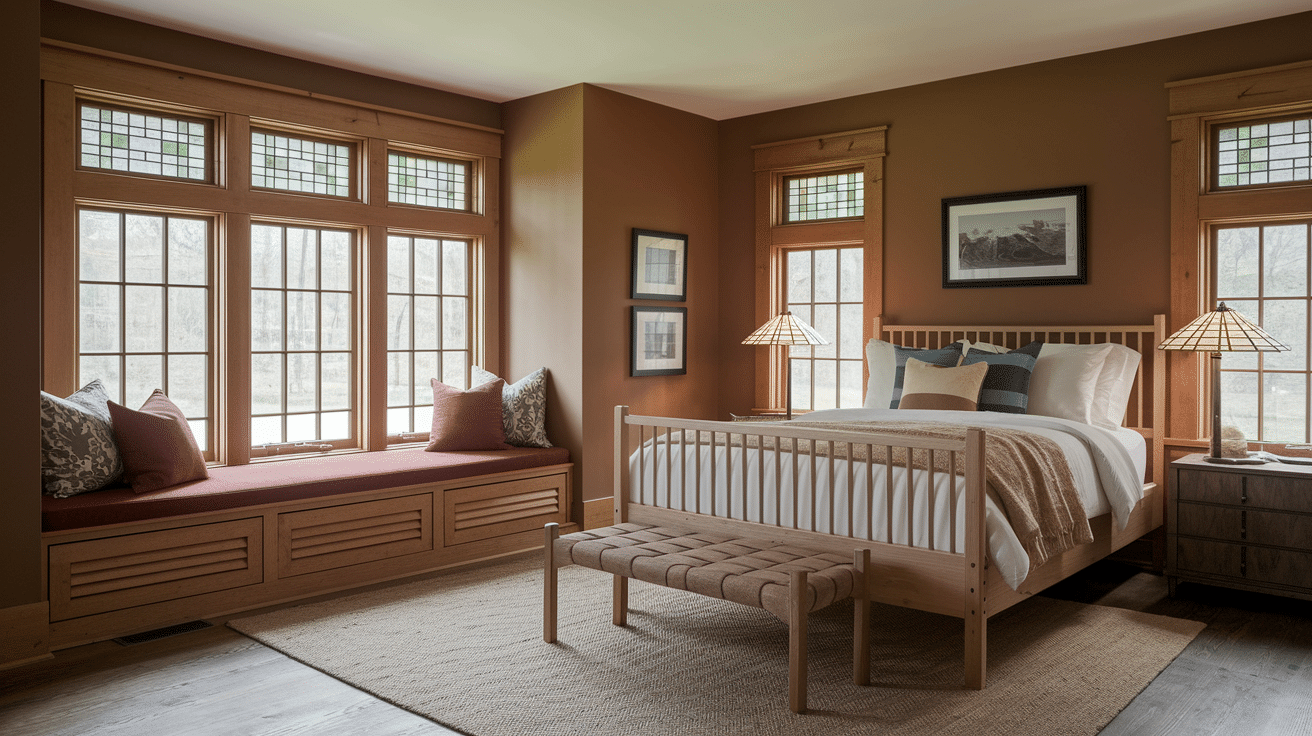
Bedrooms in craftsman homes create peaceful retreats using warm earth tones, built-in storage solutions, and natural wood furniture that emphasizes quality over decoration.
- Warm color schemes: Earth tones like sage green, warm brown, and cream create restful atmospheres
- Built-in storage: Custom wardrobes, window seats with storage, and built-in dressers maximize space
- Natural wood furniture: Simple, sturdy pieces that emphasize quality craftsmanship over ornate details
4. Bathrooms
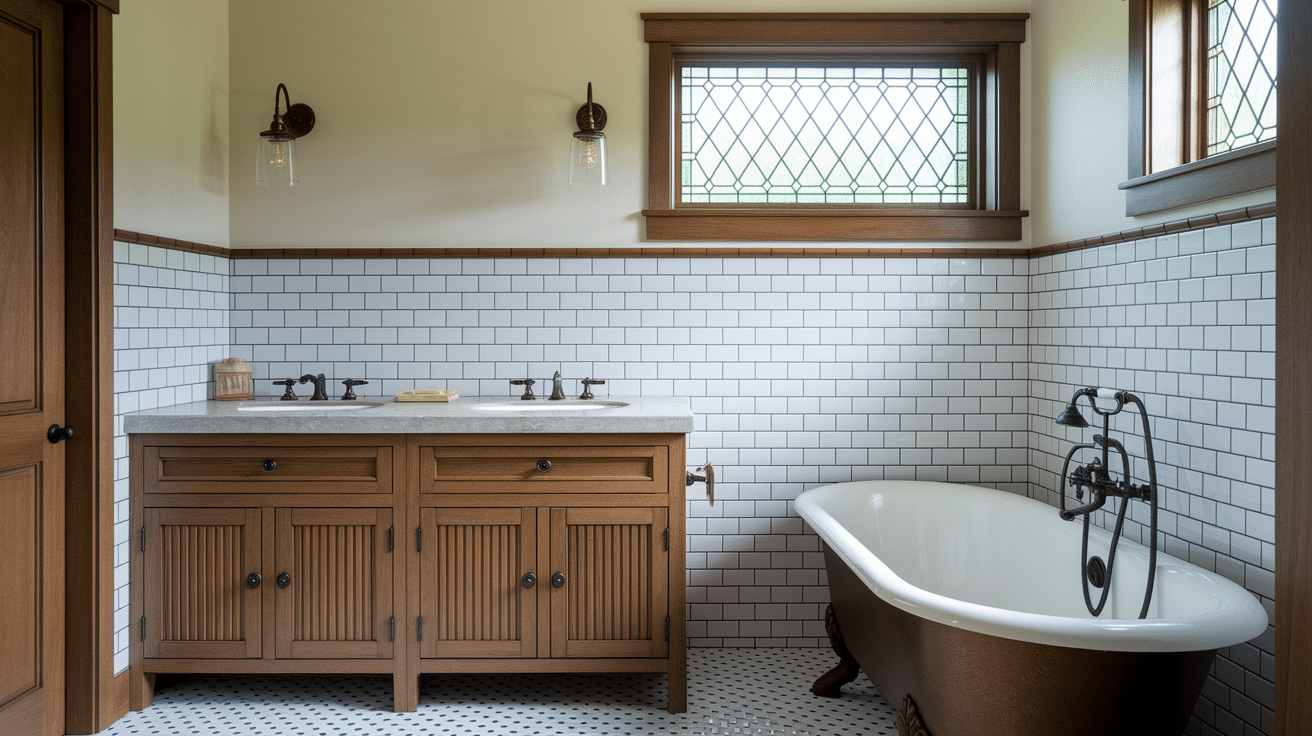
Craftsman bathrooms feature subway tiles, natural stone accents, and wooden vanities, creating spa-like spaces with a vintage charm and modern convenience.
- Subway tile: Classic white or earth-toned rectangular tiles on walls and shower surrounds
- Natural stone floors: Slate or ceramic tiles in warm, natural colors
- Wooden vanities: Simple, mission-style cabinets with stone or ceramic countertops
5. Outdoor Spaces
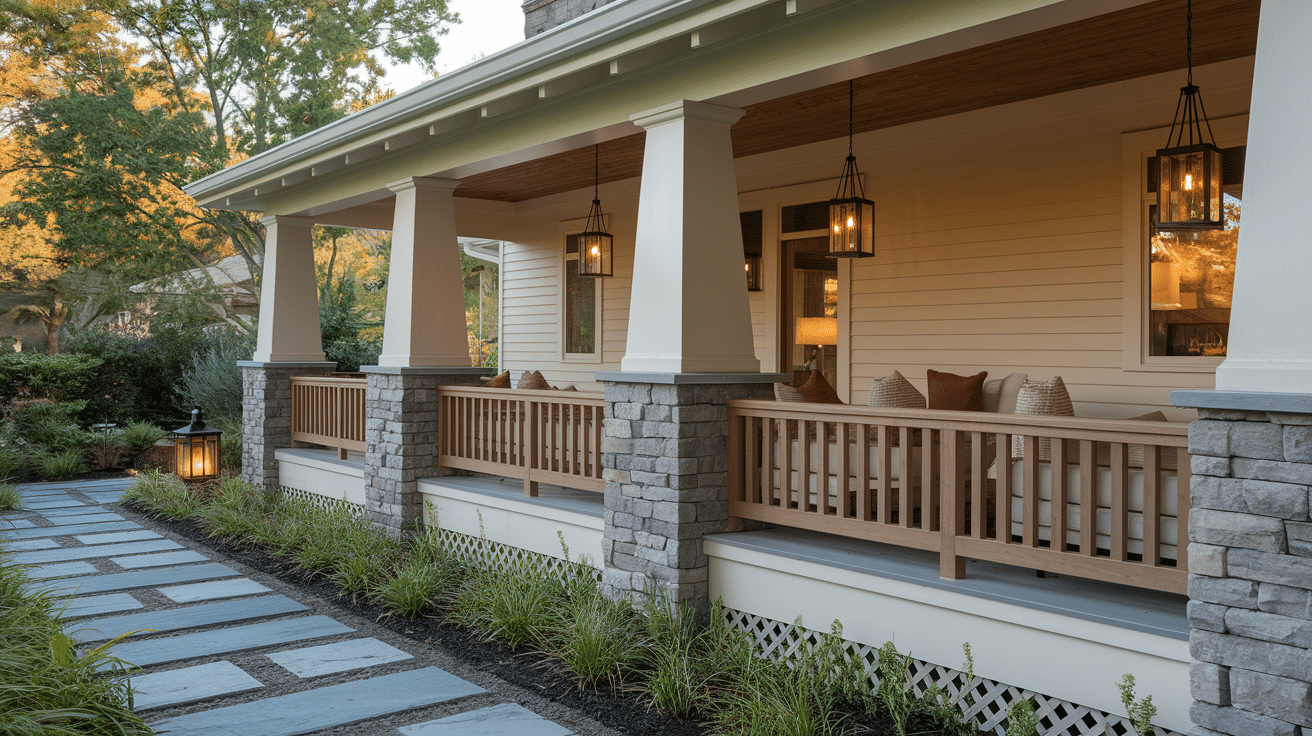
Wide covered porches and natural stone patios extend living areas outdoors, creating seamless connections between interior comfort and natural surroundings.
- Covered porches: Deep overhangs with exposed rafters and natural stone or wood columns
- Stone patios: Natural flagstone or brick surfaces that blend with landscape elements
- Built-in planters: Integrated boxes for flowers and herbs that soften hardscape elements
Designing and Decor Ideas for a Craftsman Interior
These practical ideas help you create warm, inviting spaces that honor traditional craftsmanship while meeting the needs of a modern lifestyle.
Furniture Choices
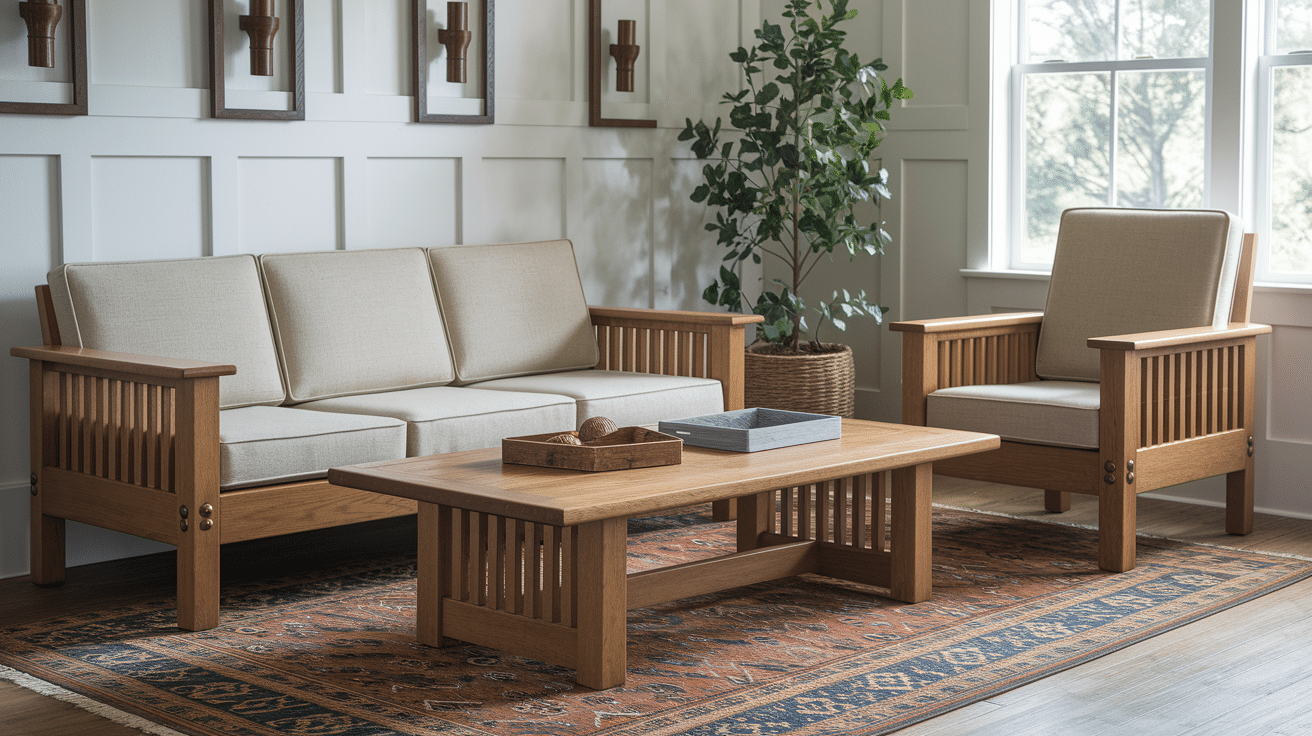
Select solid wood pieces in oak, cherry, or walnut that showcase natural grain patterns and sturdy construction typical of mission-style craftsmanship and functionality.
Select furniture with clean lines, flat panels, and visible joinery that highlights honest craftsmanship. Mission-style pieces feature minimal ornamentation, allowing the natural beauty of the wood to shine through.
Built-in alternatives create seamless integration with existing architectural elements.
Lighting Options
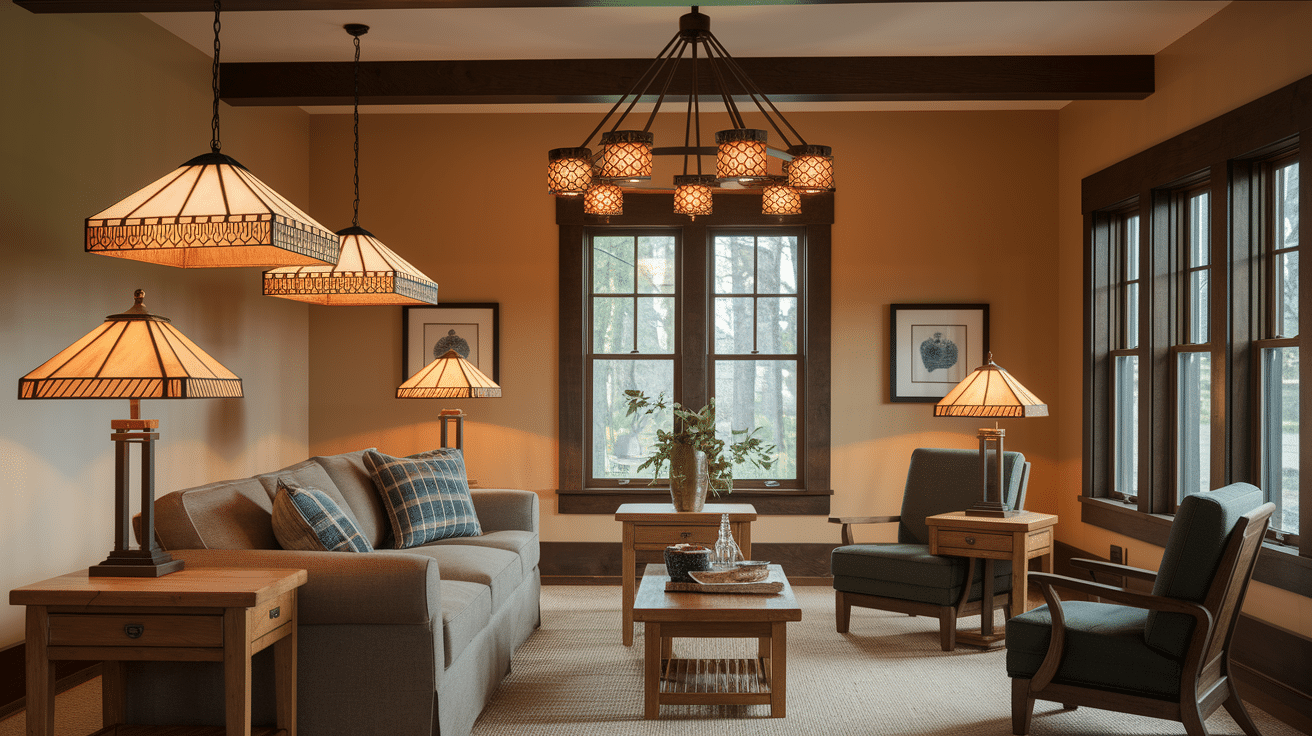
Craftsman lighting seamlessly combines art and function through handcrafted fixtures that utilize natural materials and warm, ambient light to create a cozy home atmosphere.
Stained glass pendants and table lamps feature geometric or nature-inspired patterns. Wrought iron chandeliers and sconces add hand-forged details with dark finishes.
Edison bulbs and amber-toned lighting complement the warm, wood-toned elements throughout the space.
Flooring Solutions
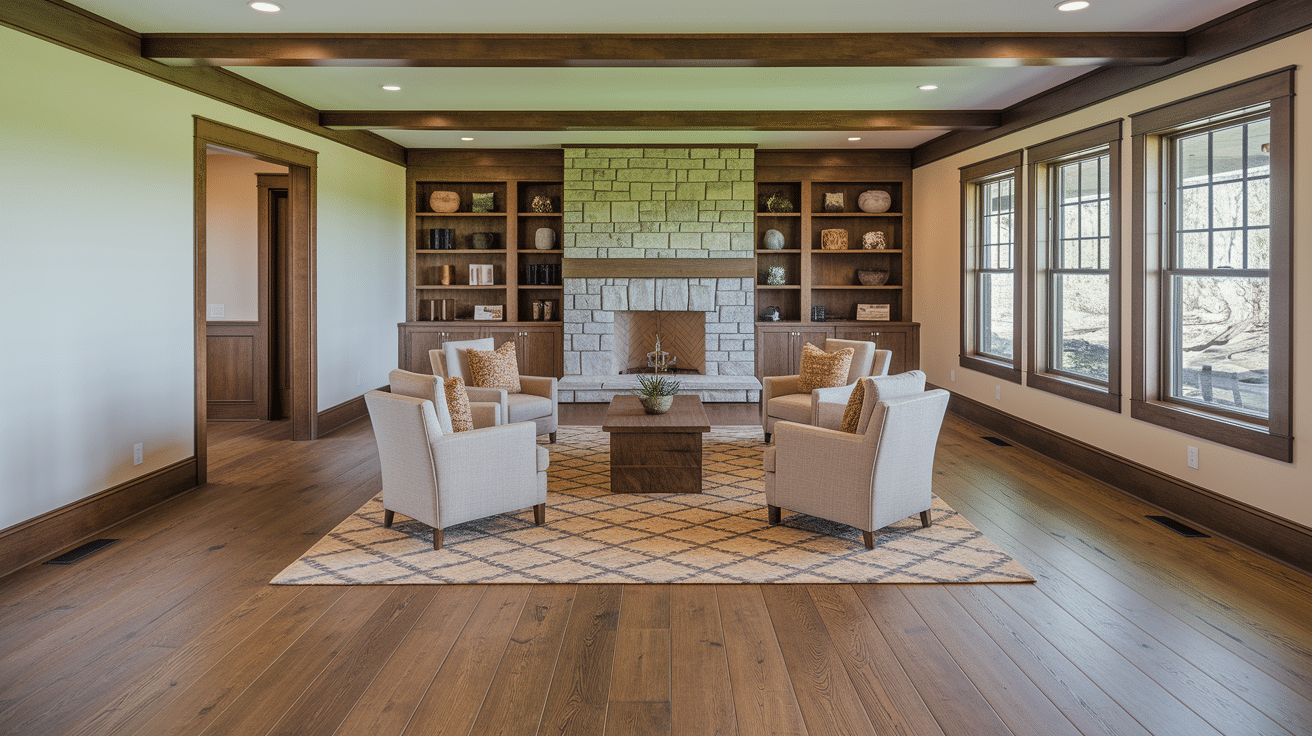
Ground your craftsman interior with natural materials that age beautifully, supporting the connection between indoor and outdoor living spaces for an authentic appeal.
Wide-plank hardwood floors, available in oak or pine, provide the foundation. Natural or dark stain finishes enhance the wood grain.
Area rugs with geometric patterns in earth tones define spaces. Stone or tile entryways transition smoothly to interior wood floors.
Textiles and Accessories
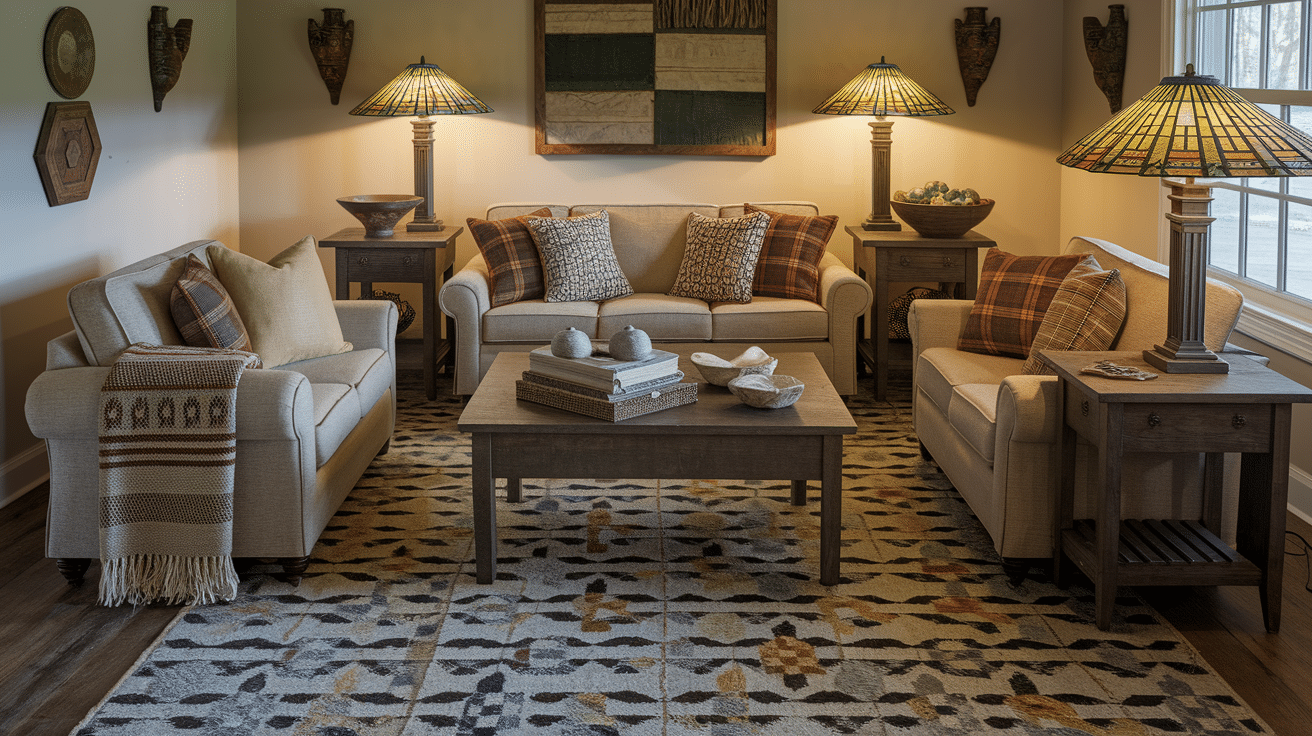
Layer in handcrafted textiles and pottery that reflect the Arts and Crafts movement’s emphasis on high-quality materials and skilled craftsmanship throughout your home.
Natural fabrics, such as linen, cotton, and wool, work well in solid colors or simple patterns. Handcrafted ceramic pottery in earth tones displays beautifully on open shelving.
Nature prints, landscape paintings, and woodblock art celebrate traditional craftsmanship and outdoor connections.
Conclusion
Creating a real craftsman house interior doesn’t require a complete home renovation.
Start with one room and gradually incorporate these timeless design elements throughout your space. Focus on quality over quantity – choose fewer, well-made pieces rather than filling rooms with decorative items.
Select your favorite room and begin with one key element, such as a stone accent wall or a built-in bookshelf.
Which idea are you moving ahead with?

