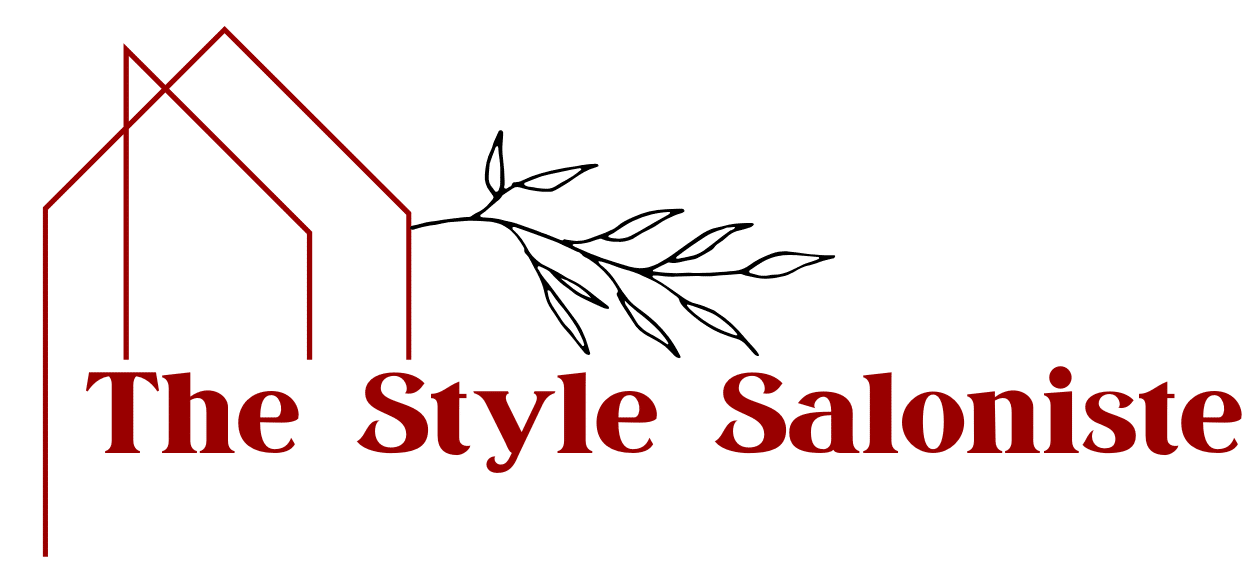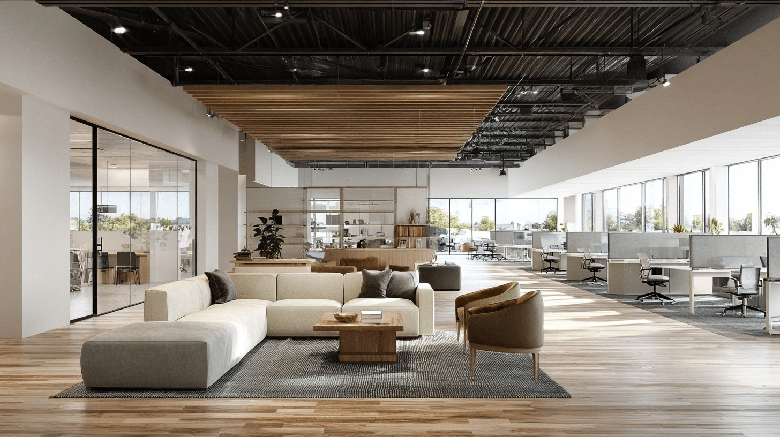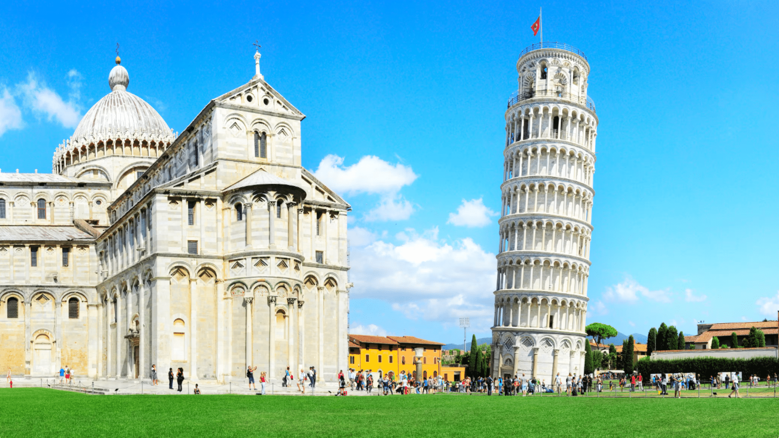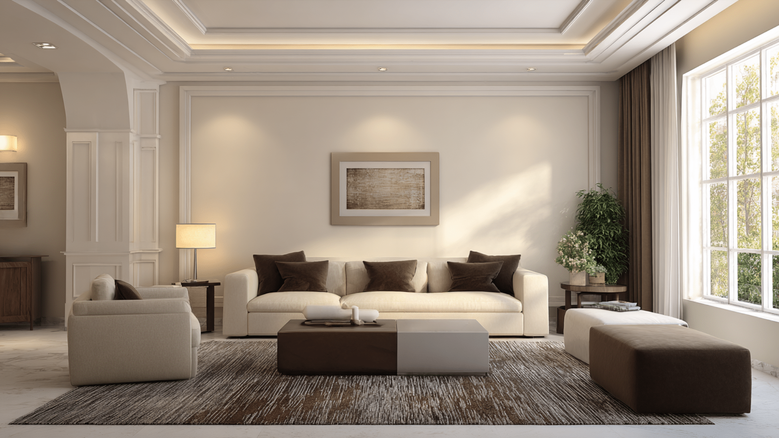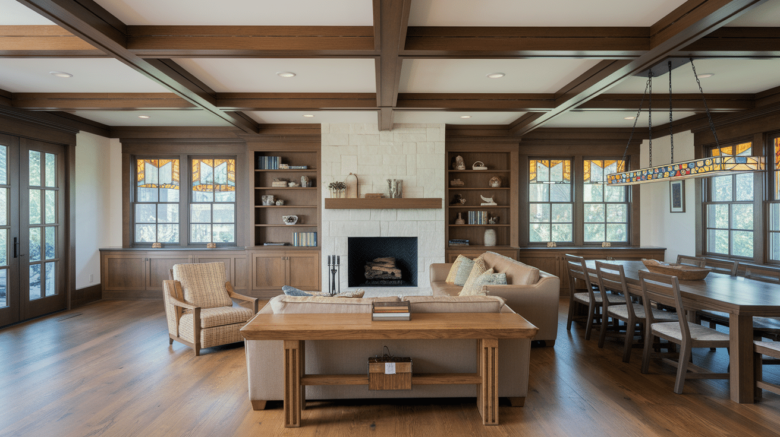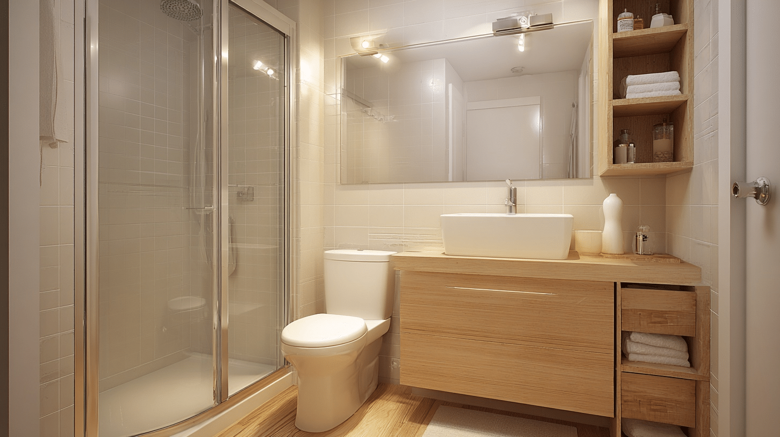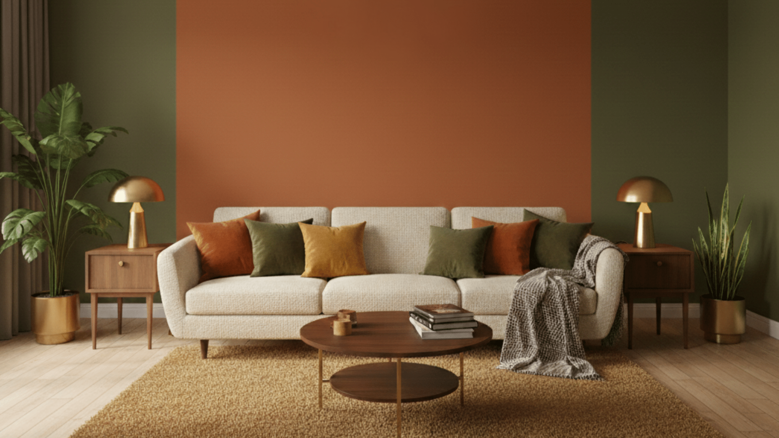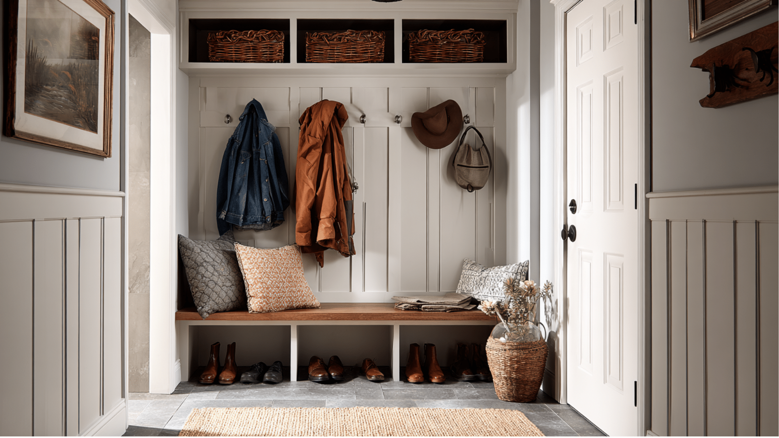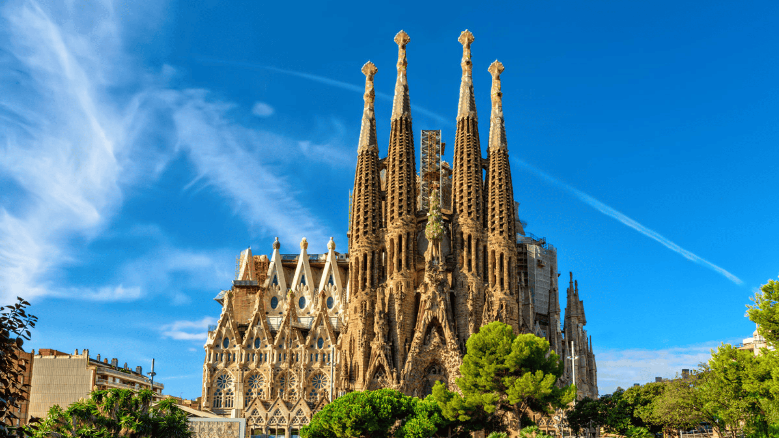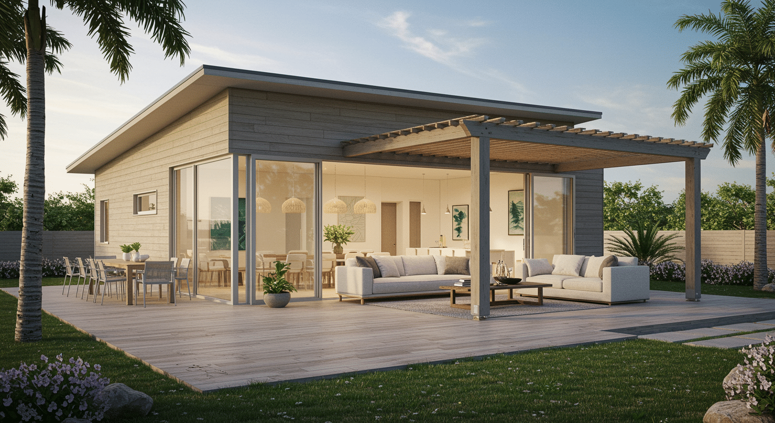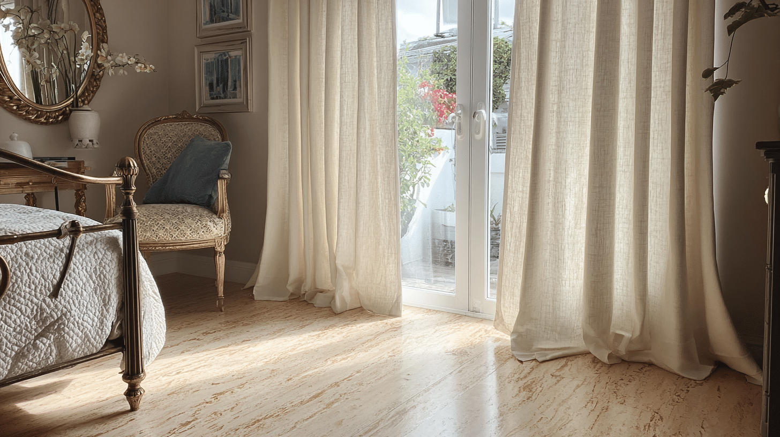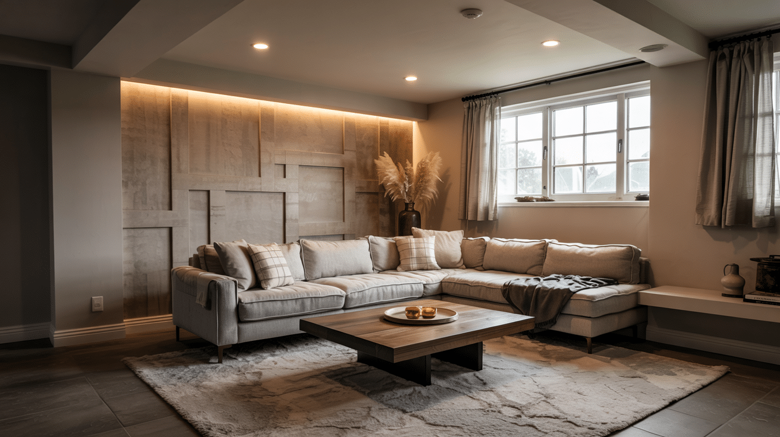Running a business means every detail matters. Your office space majorly impacts how employees feel and how customers perceive your brand.
But creating a professional environment that actually works can feel overwhelming. Here is all you should know about commercial interior design.
In this blog, you’ll learn the process and key phases of commercial design, as well as tips that make a real difference and common mistakes to avoid.
What is Commercial Interior Design?
Commercial design focuses on creating functional spaces that improve the productivity and efficiency of businesses.
It differs from home design in that it serves the specific needs of a business.
This type of design covers offices, restaurants, retail stores, hotels, and medical facilities. The goal is to make spaces that work well for both employees and customers.
Commercial designers consider traffic flow, brand identity, and safety regulations when designing their projects. They also consider how the space affects productivity and sales.
Core Goals of Commercial Interior Design:
- Support Daily Operations – Create layouts that make work easier and more efficient
- Ensure Safety Compliance – Meet all fire codes, accessibility standards, and health regulations
- Represent Your Brand – Design spaces that show what your company stands for
- Boost Productivity – Give employees comfortable environments where they want to work
- Balance Budget and Quality – Get the best design value within your cost limits
- Plan for Growth – Build in flexibility so spaces can change as your business evolves
The best commercial designs create environments that help businesses succeed while making people feel comfortable.
The Whole Process
Creating a successful commercial space requires following a structured approach from start to finish.
Step 1: Initial Consultation and Needs Assessment
The designer meets with you to understand your business goals. They ask about your budget, timeline, and specific needs. This step helps them create a clear project plan.
Step 2: Space Planning and Layout Design
The team measures your space and creates floor plans. They determine how people will navigate through the area. This includes placing furniture, equipment, and work stations.
Step 3: Concept Development
Designers develop visual concepts that match your brand. They choose colors, materials, and styles that represent your business. You’ll see mood boards and sample materials.
Step 4: Design Development and Approval
The concepts get refined into detailed plans. You review and approve all design elements before moving forward. Changes are easier to make at this stage.
Step 5: Documentation and Permits
Detailed drawings and specifications are created for contractors to follow. The team handles permit applications and ensures code compliance. This step prevents legal issues later.
Step 6: Construction and Installation
Contractors begin building based on the approved plans. Designers oversee the work to ensure quality. They coordinate deliveries of furniture and fixtures.
Step 7: Final Walkthrough and Project Completion
The designer does a final inspection with you. They address any remaining issues and provide maintenance instructions. Your new commercial space is ready for business.
Budget and Timeline
Planning your commercial design project requires realistic expectations about costs and timeframes for successful completion.
| Project Size | Budget Range | Timeline |
|---|---|---|
| Small Office (1,000-2,500 Sq Ft) | $15,000 – $50,000 | 4-8 Weeks |
| Medium Office (2,500-5,000 Sq Ft) | $50,000 – $150,000 | 8-12 Weeks |
| Large Office (5,000+ Sq Ft) | $150,000 – $500,000+ | 12-20 Weeks |
| Retail Space | $25,000 – $200,000 | 6-16 Weeks |
| Restaurant | $75,000 – $400,000 | 10-24 Weeks |
| Medical Facility | $100,000 – $300,000 | 12-20 Weeks |
| Hotel/hospitality | $200,000 – $1,000,000+ | 16-32 Weeks |
These estimates may vary based on location, complexity, and finish quality.
Different Phases of Commercial Interior Design Projects
Every commercial design project moves through distinct phases that keep everything organized and on track.
Phase 1: Pre-Design and Programming
This phase involves knowing your business needs and space requirements. Designers study your workflow, employee count, and customer patterns.
They also review your budget and timeline goals. Site visits help them assess existing conditions and potential challenges.
Phase 2: Schematic Design
Designers create initial concepts and space layouts during this phase. You’ll see basic floor plans and design ideas.
This is when major decisions about room functions and traffic flow get made. The team presents several options for your review.
Phase 3: Design Development
The approved concept gets refined into detailed plans. Materials, colors, and finishes are selected. Furniture and equipment specifications are finalized.
You’ll see more realistic renderings of your future space during this phase.
Phase 4: Construction Documentation
Detailed technical drawings are created to facilitate contractors’ work. These include electrical plans, plumbing layouts, and construction details.
Permits have been filed, and building codes have been verified. This phase ensures everything is ready for construction.
Phase 5: Construction Administration
Designers oversee the building process to ensure the quality of the finished product. They coordinate with contractors and address any issues that arise.
Final inspections and punch list items are completed. Your space is ready for occupancy.
Challenges and Considerations
Interior design projects present unique challenges that necessitate meticulous planning and innovative solutions.
- Budget constraints and cost overruns
- Strict building codes and regulations
- Tight project deadlines
- Minimizing business disruption during construction
- Coordinating multiple contractors and vendors
- Meeting accessibility requirements
- Balancing function with aesthetic appeal
Addressing these challenges early prevents delays and ensures your commercial design project stays on track.
Residential vs Commercial Interior Design
Key differences help you select the most suitable design approach for your project’s specific needs.
| Aspect | Residential design | Commercial design |
|---|---|---|
| Purpose | Personal comfort and style | Business function and productivity |
| Users | Family members and guests | Employees, customers, and clients |
| Budget | Personal savings or loans | Business investment or corporate budget |
| Timeline | Flexible, can take months | Strict deadlines for business operations |
| Codes | Basic building codes | Complex commercial and ADA compliance |
| Materials | Focus on comfort and beauty | Durability and high-traffic use |
| Design goals | Personal taste and lifestyle | Brand image and business objectives |
Popular Commercial Interior Design Styles
Different business types require distinct design approaches that reflect their brand identity and support business objectives.
1. Modern Minimalist
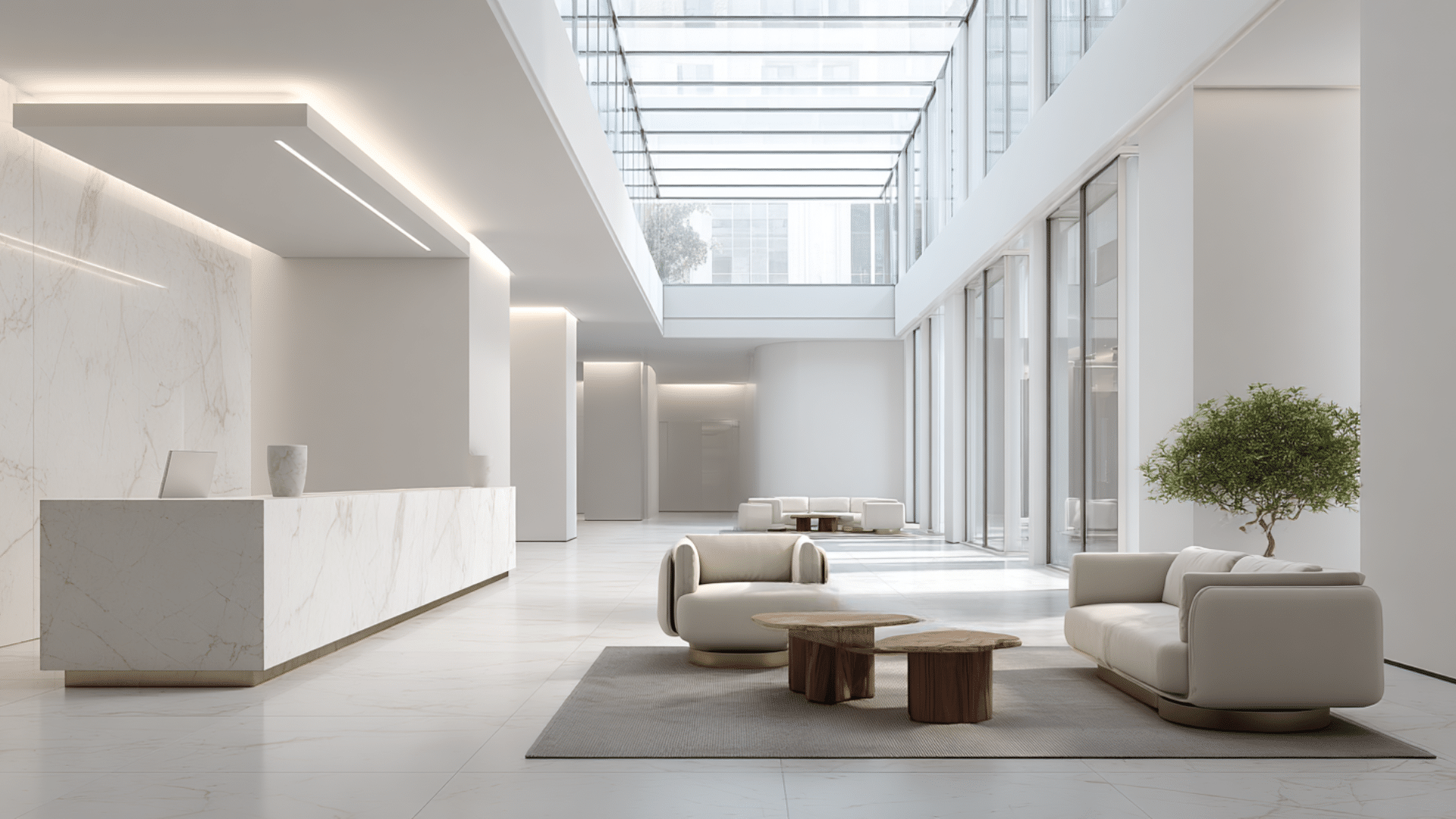
Clean lines and open spaces define this style. It uses neutral colors and simple furniture. This approach reduces distractions and creates a calm work environment.
Perfect for tech companies and professional services.
2. High-Tech Modern
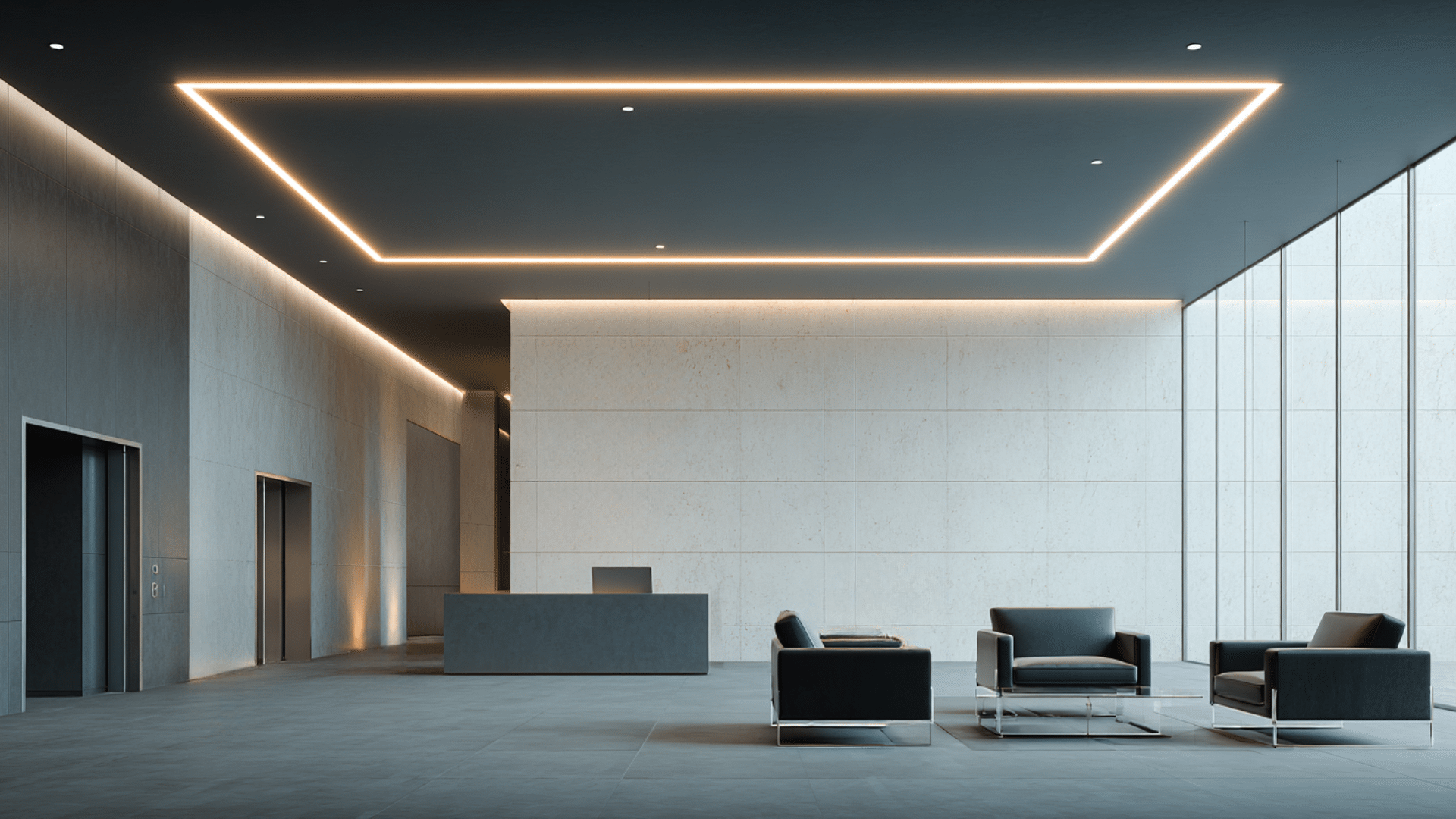
Sleek surfaces, smart technology, and futuristic elements define this style. LED lighting and digital displays are common features.
Tech companies and modern medical facilities often choose this forward-thinking approach.
3. Scandinavian Design
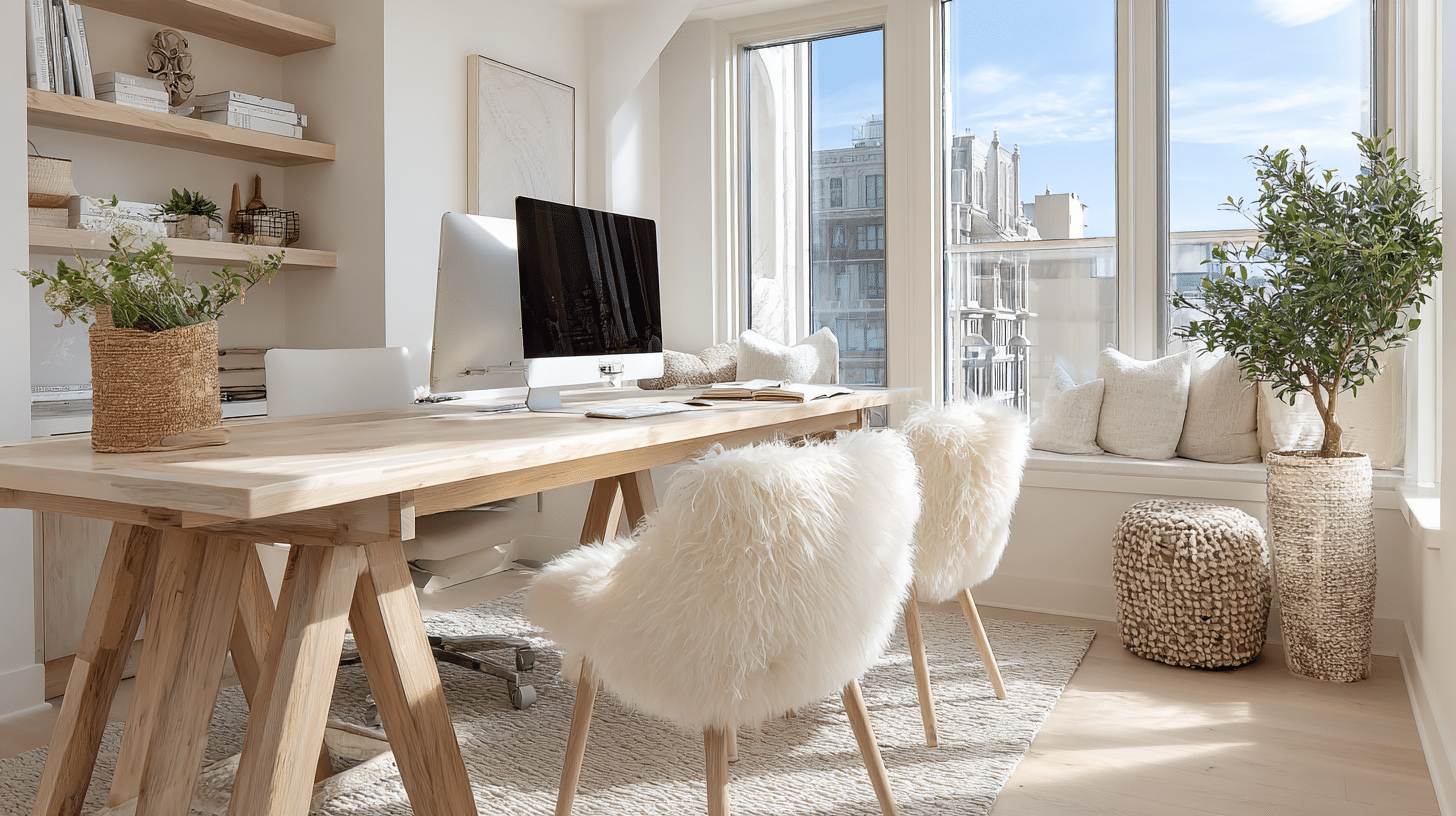
Light woods, white walls, and natural textures create a warm ambiance. This style emphasizes comfort and functionality.
It’s popular in offices where employee wellness is a priority. The clean aesthetic promotes focus and creativity.
4. Traditional Corporate
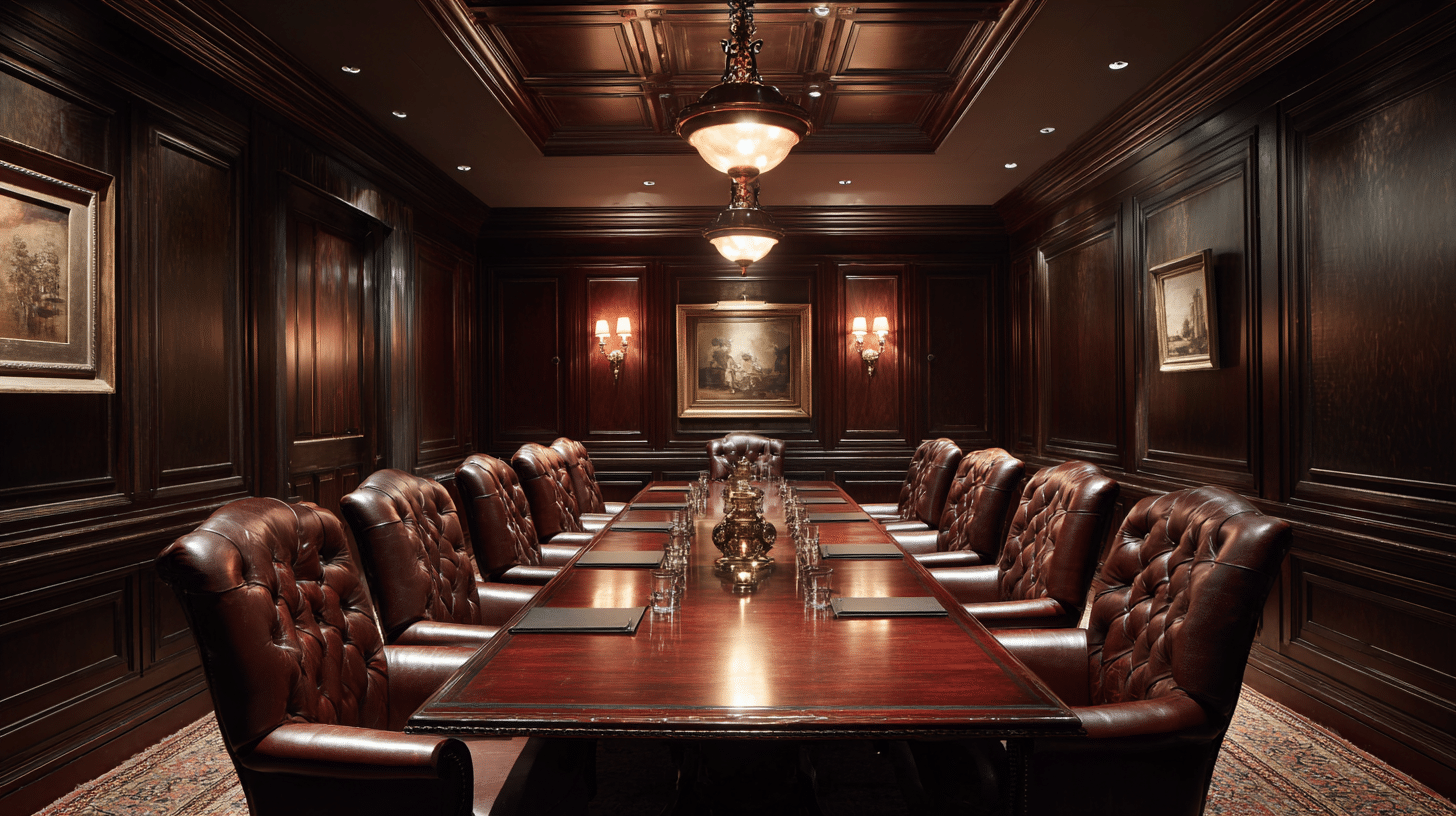
Rich woods, leather furniture, and classic colors create a professional atmosphere. This timeless style conveys a sense of stability and trust.
Law firms, banks, and established companies often opt for this approach in client-facing areas.
5. Biophilic Design
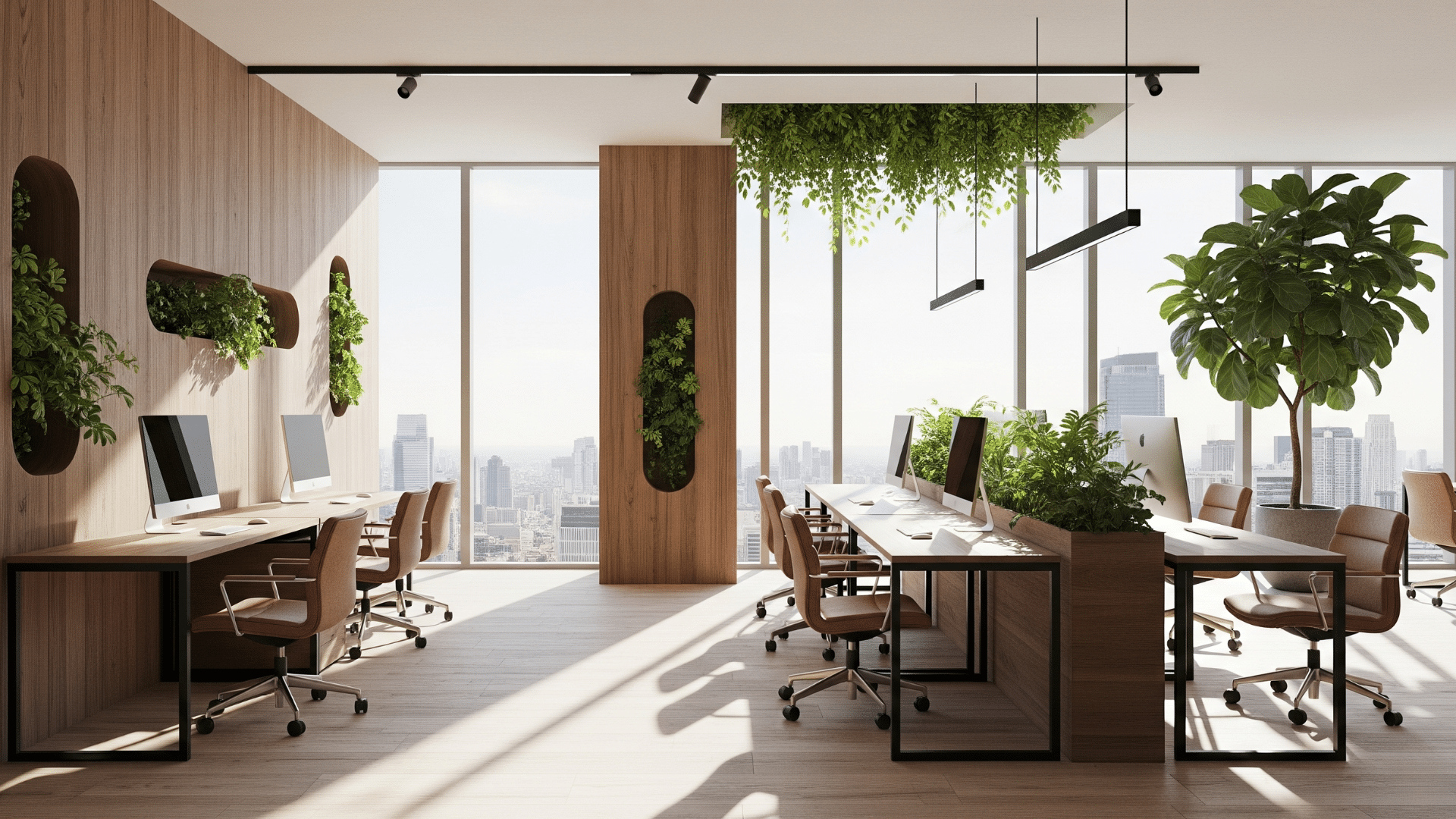
Plants, natural light, and organic materials bring nature indoors. This style improves air quality and employee morale.
It’s gaining popularity in offices, healthcare facilities, and wellness-focused retail spaces.
6. Contemporary Style
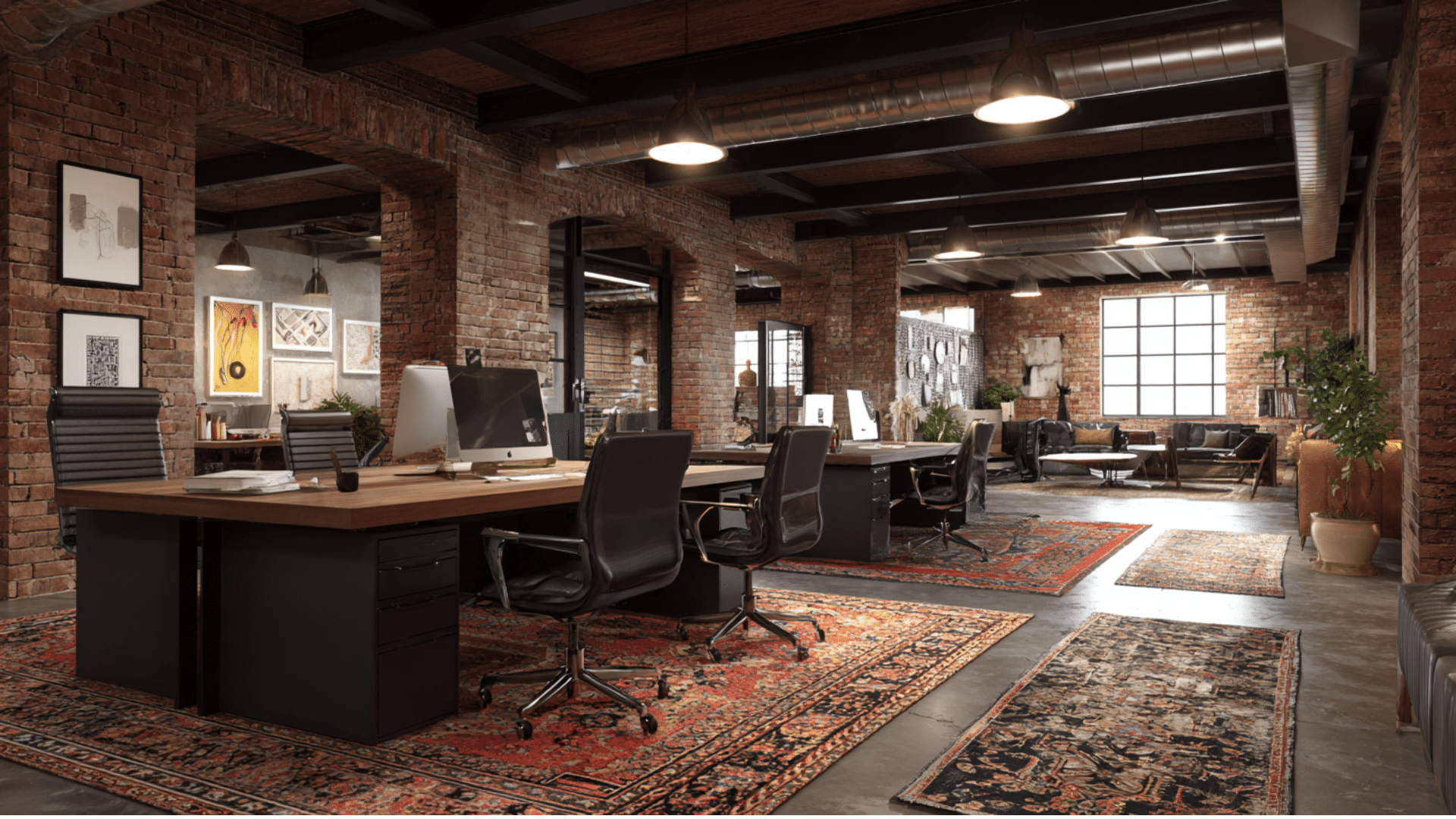
This style combines various periods and textures to create visual interest. It allows personality while maintaining professionalism.
Creative businesses and boutique hotels often employ this approach to differentiate themselves from competitors.
7. Industrial Chic
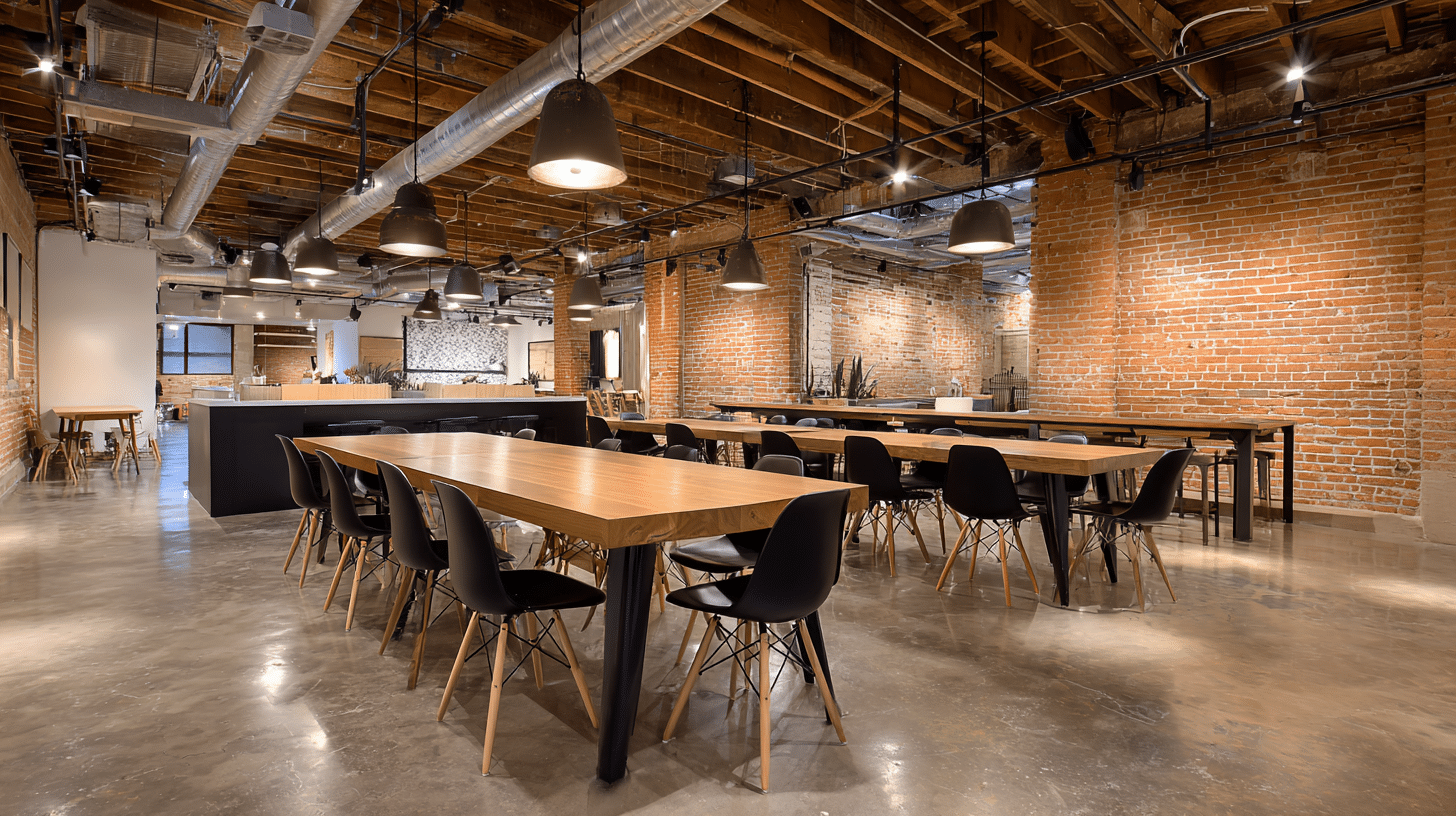
Exposed brick, metal fixtures, and concrete floors create this look. It combines raw materials with modern touches.
This style works well for creative agencies, restaurants, and co-working spaces that want character.
8. Rustic Charm
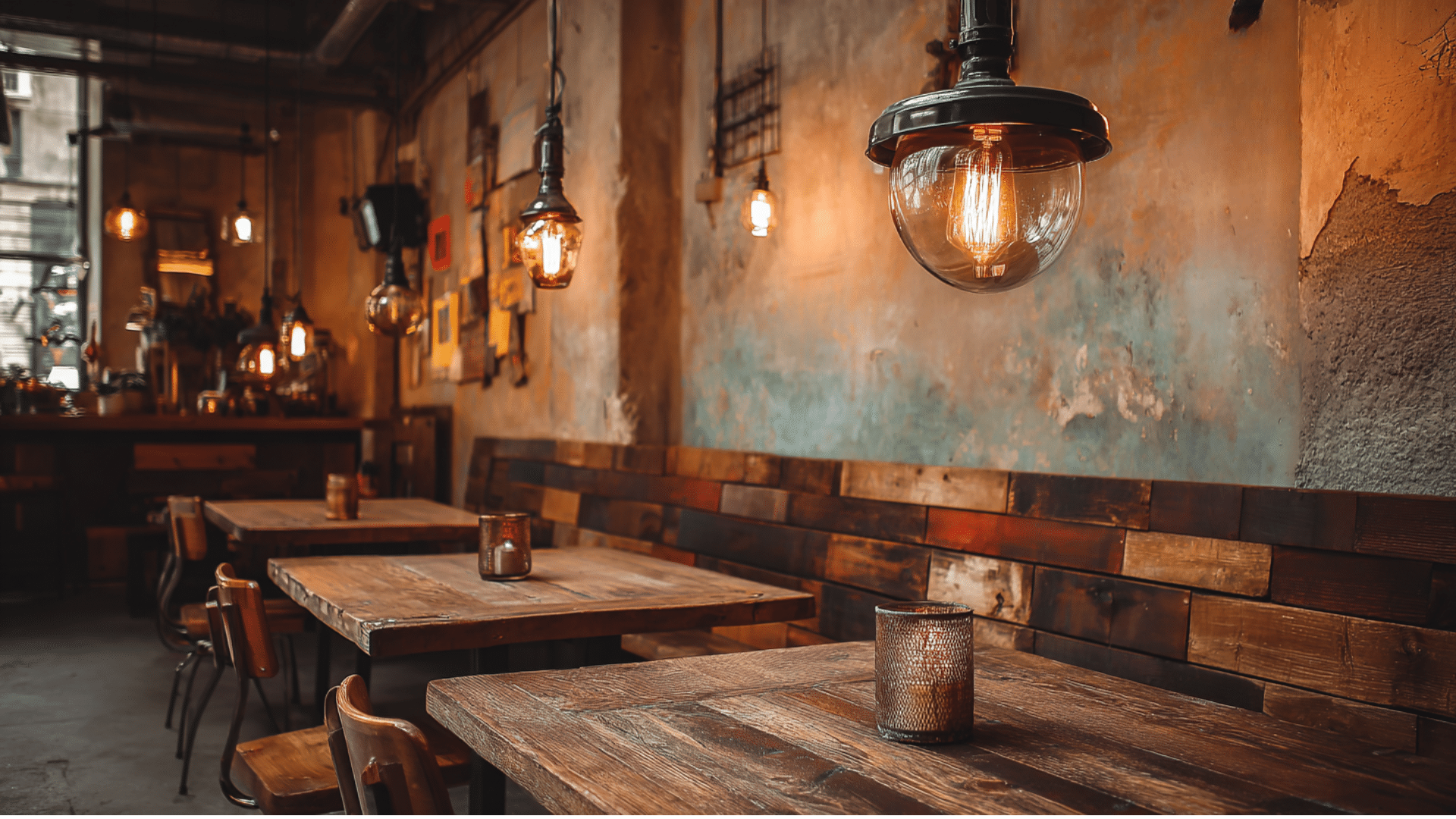
Reclaimed wood, vintage fixtures, and cozy textures create a warm ambiance. This style appeals to customers seeking authentic experiences.
Restaurants, cafes, and boutique retail stores use it to build emotional connections.
9. Art Deco Revival
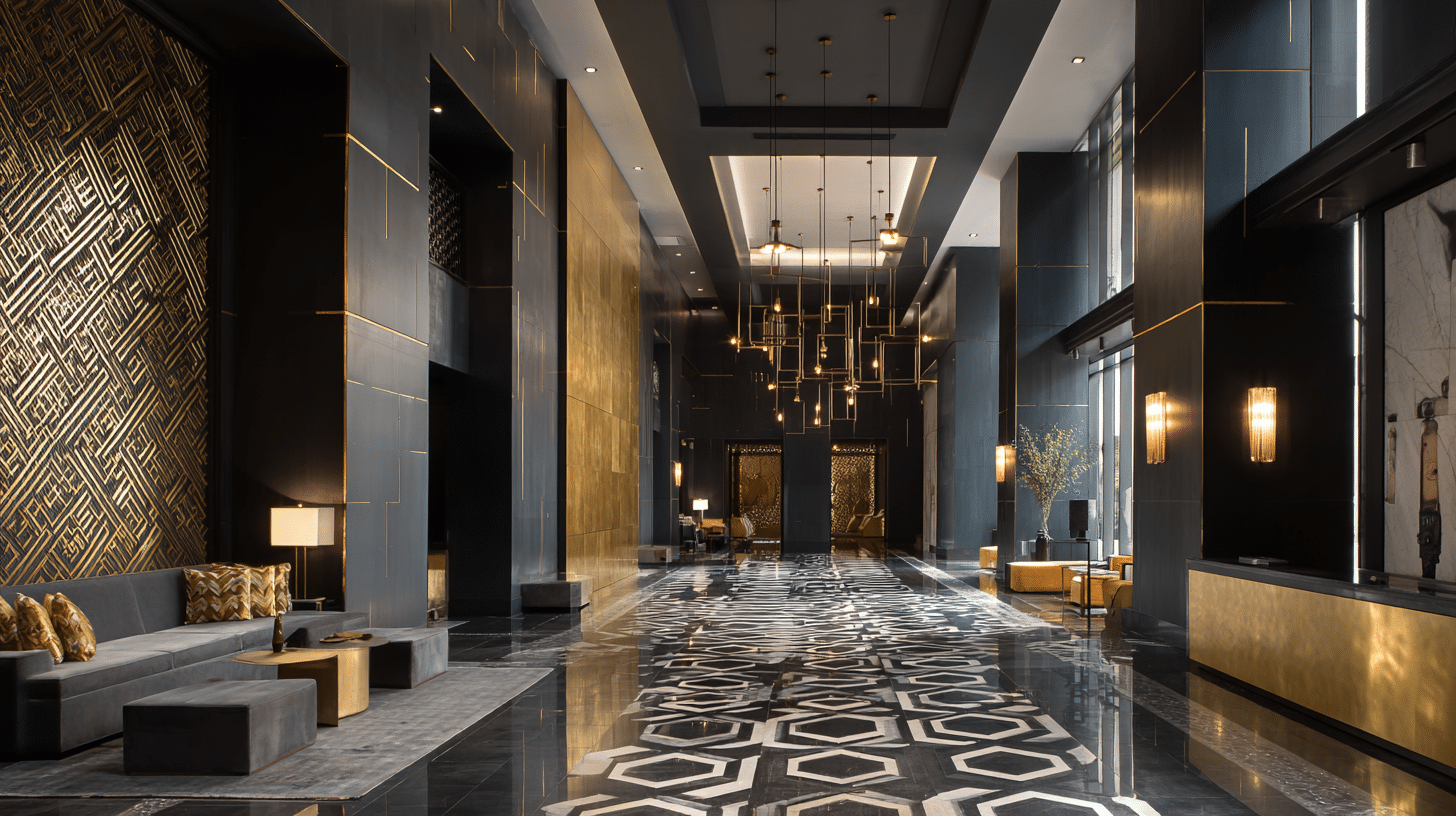
Bold patterns, metallic accents, and geometric shapes make dramatic statements. This glamorous style works for luxury retail, hotels, and entertainment venues.
It creates memorable experiences that customers remember.
Each style serves different business needs, so choose one that aligns with your brand and meets your customers’ expectations.
Top Commercial Interior Designer Firms
Commercial interior design requires firms that understand both aesthetic appeal and business functionality.
These leading companies have proven track records in creating spaces that enhance productivity and reflect corporate values.
| Firm Name | Location | Specialization | Notable Projects |
|---|---|---|---|
| Decorilla | Online/Global | Residential, Commercial, E-design | Online Interior Design Platform, Virtual Consultations |
| Gensler | Global | Workplace, Retail, Hospitality | Facebook HQ, Airbnb Offices |
| Kobi Karp | Miami, FL | Luxury Residential, Hospitality | High-end Condos, Boutique Hotels |
| Interior Architects | Global | Corporate Workplace, Technology | Tech Company Offices, Financial Institutions |
| Smallwood | New York | Corporate, Healthcare, Education | Law Firms, Medical Offices |
| Nelson Worldwide | Global | Retail, Hospitality, Mixed-Use | Shopping Centers, Restaurant Chains |
| Method Architecture | Seattle, WA | Corporate, Mixed-Use, Workplace | Tech Offices, Commercial Buildings |
How to Pick the Right Interior Design Partner
Choosing the right designer makes the difference between a successful project and a costly mistake.
- Check their commercial portfolio and experience
- Verify licenses and insurance coverage
- Read client reviews and ask for references
- Ensure they understand your industry needs
- Confirm they can work within your budget
- The right design partner brings expertise, reliability, and vision to create your ideal commercial space.
Key Takeaway
Commercial interior design shapes how your business operates and grows.
The right space boosts employee morale, impresses clients, and supports your daily operations.
Remember that good design is an investment, not just an expense. It pays back through increased productivity, better customer experiences, and stronger brand recognition.
