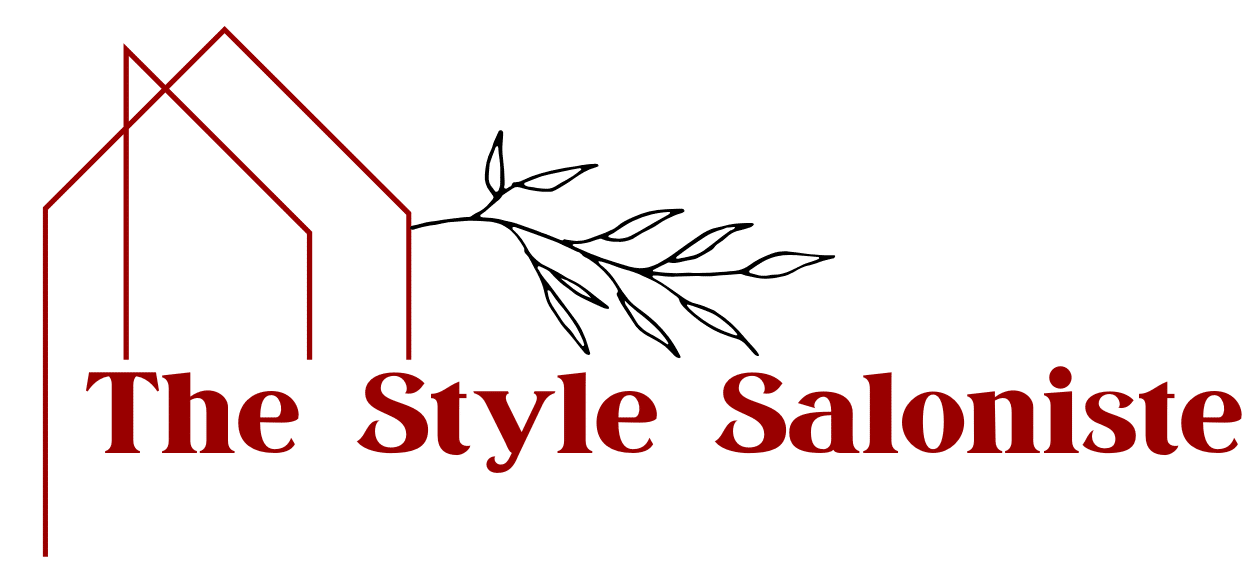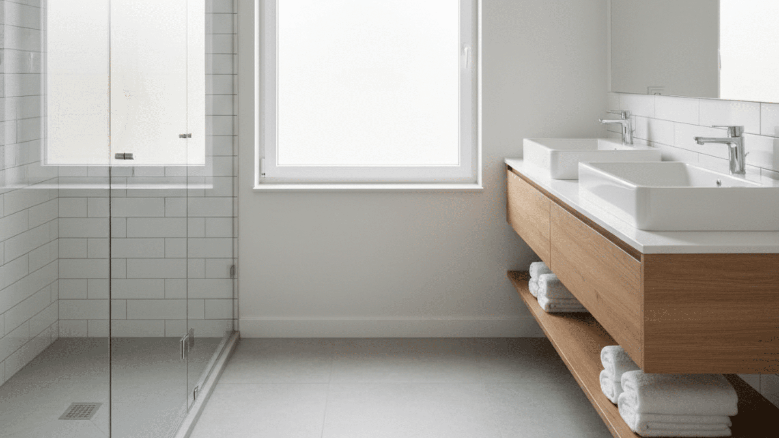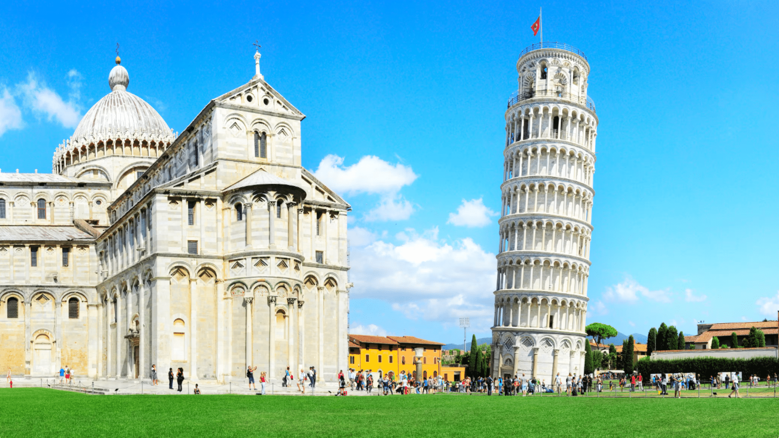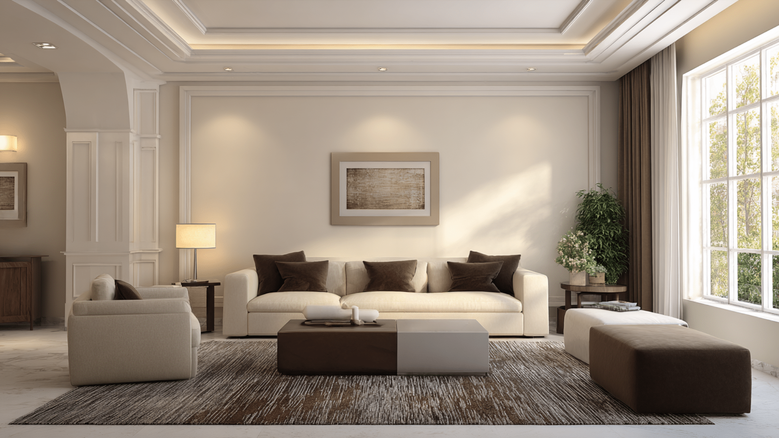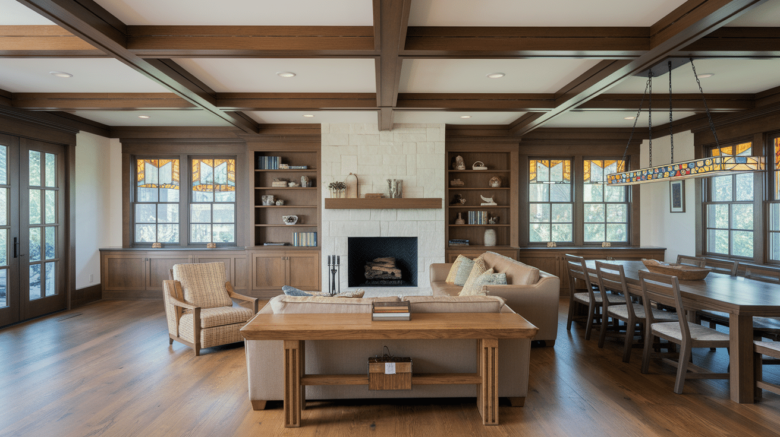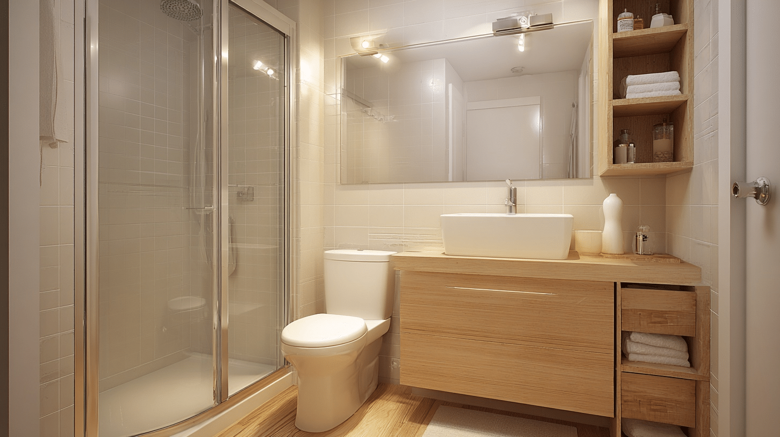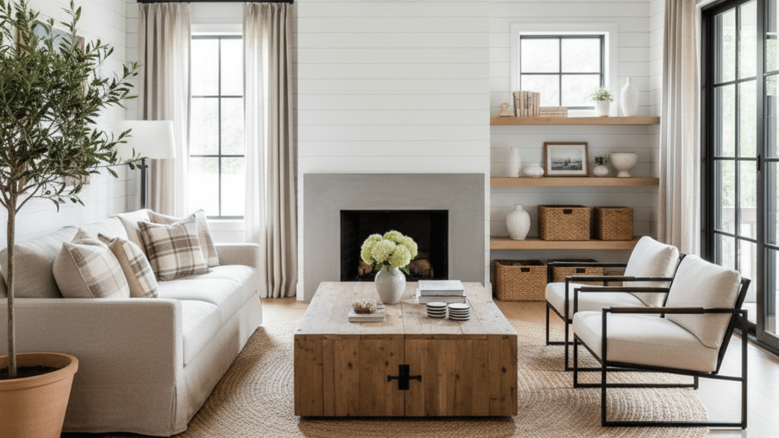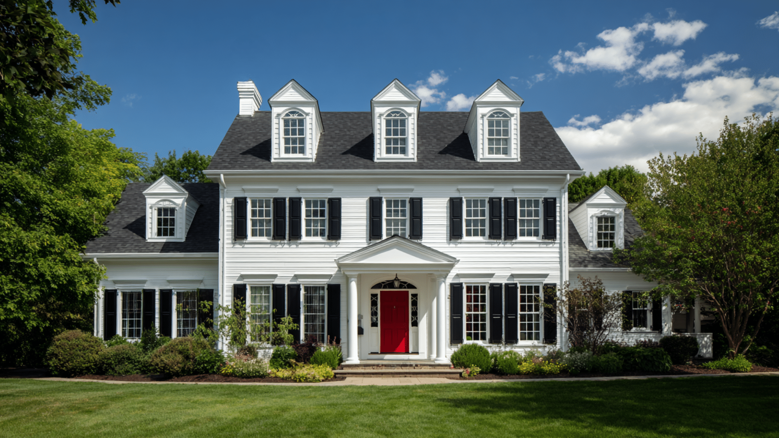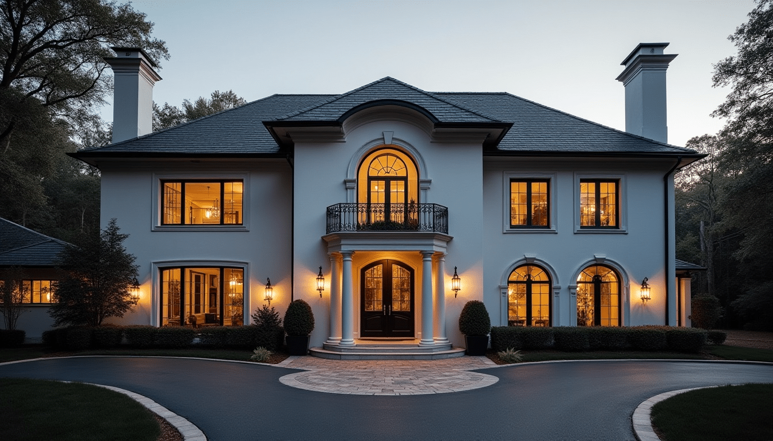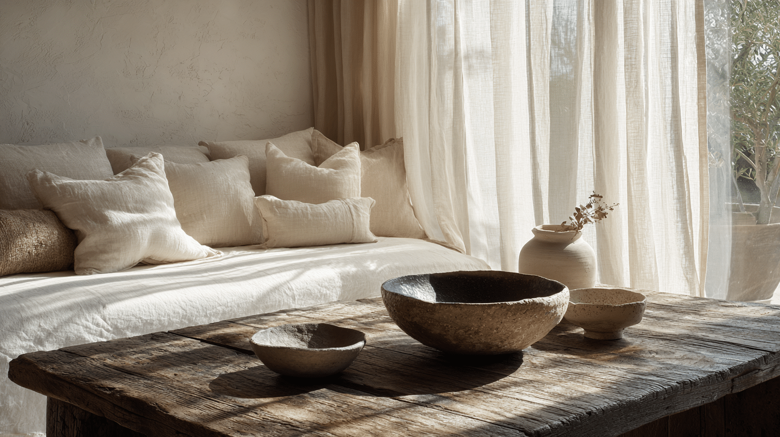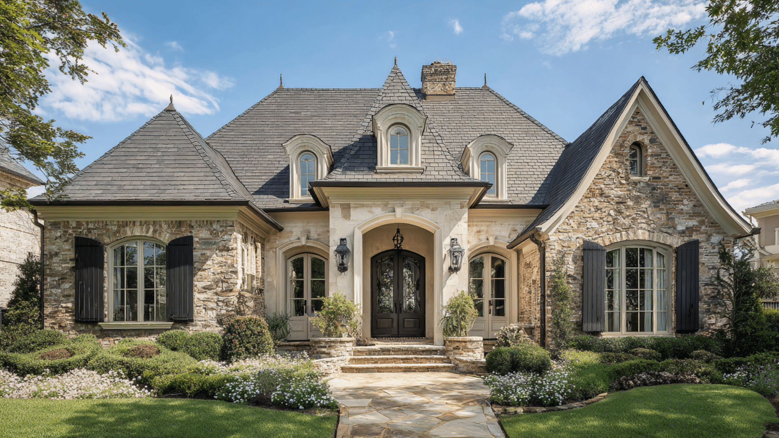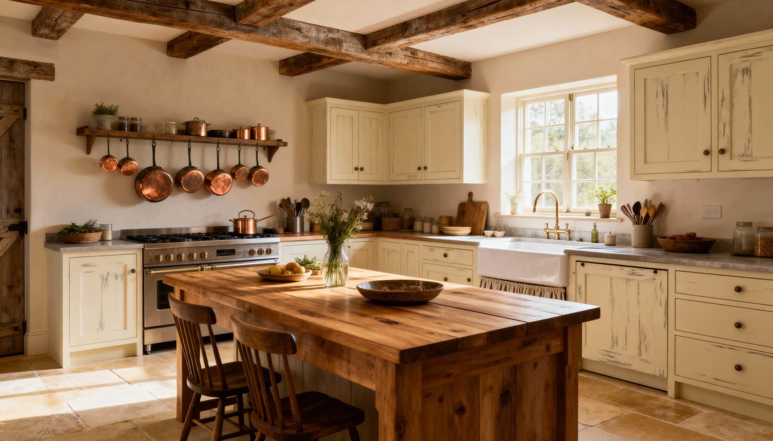Want a private bathroom attached to your bedroom? En-suites bathrooms are becoming a must-have feature in modern homes. There’s something special about having your own space.
Designing an ensuite bathroom isn’t just about adding a toilet and sink.
You need smart storage solutions, the right fixtures, and a layout that actually works for your daily routine.
In this blog, you will find practical ensuite bathroom ideas to help you create an ensuite that perfectly fits your space, budget, and style.
Ensuite Bathroom Ideas
1. Walk-In Shower with Glass Doors
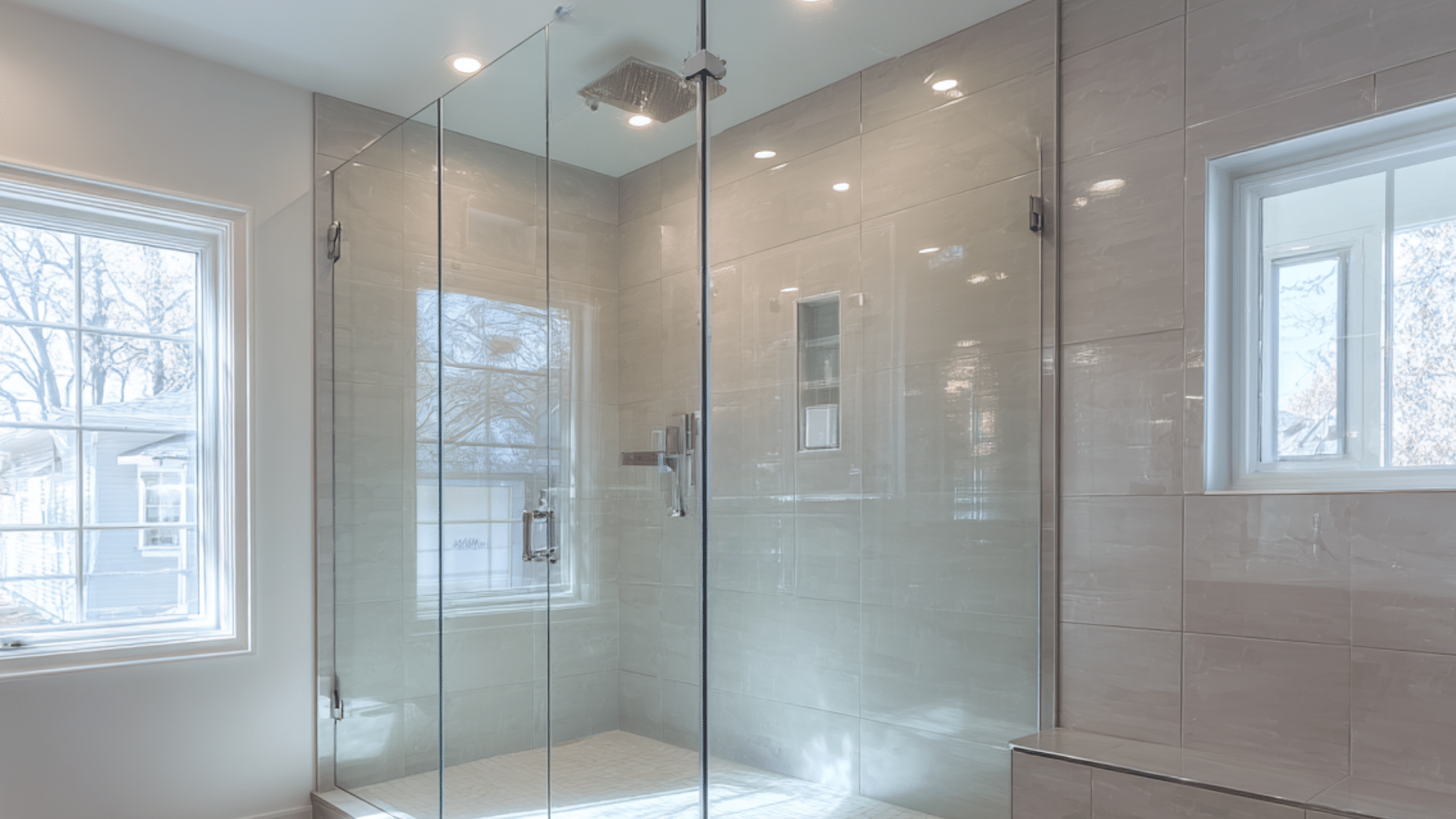
A walk-in shower makes your ensuite feel more open and modern. Glass doors let light flow instead of curtains.
Recommend frameless glass whenever possible; it’s easier to clean and has a sleek appearance. Add a rainfall showerhead for a spa-like experience.
2. Floating Vanity Units
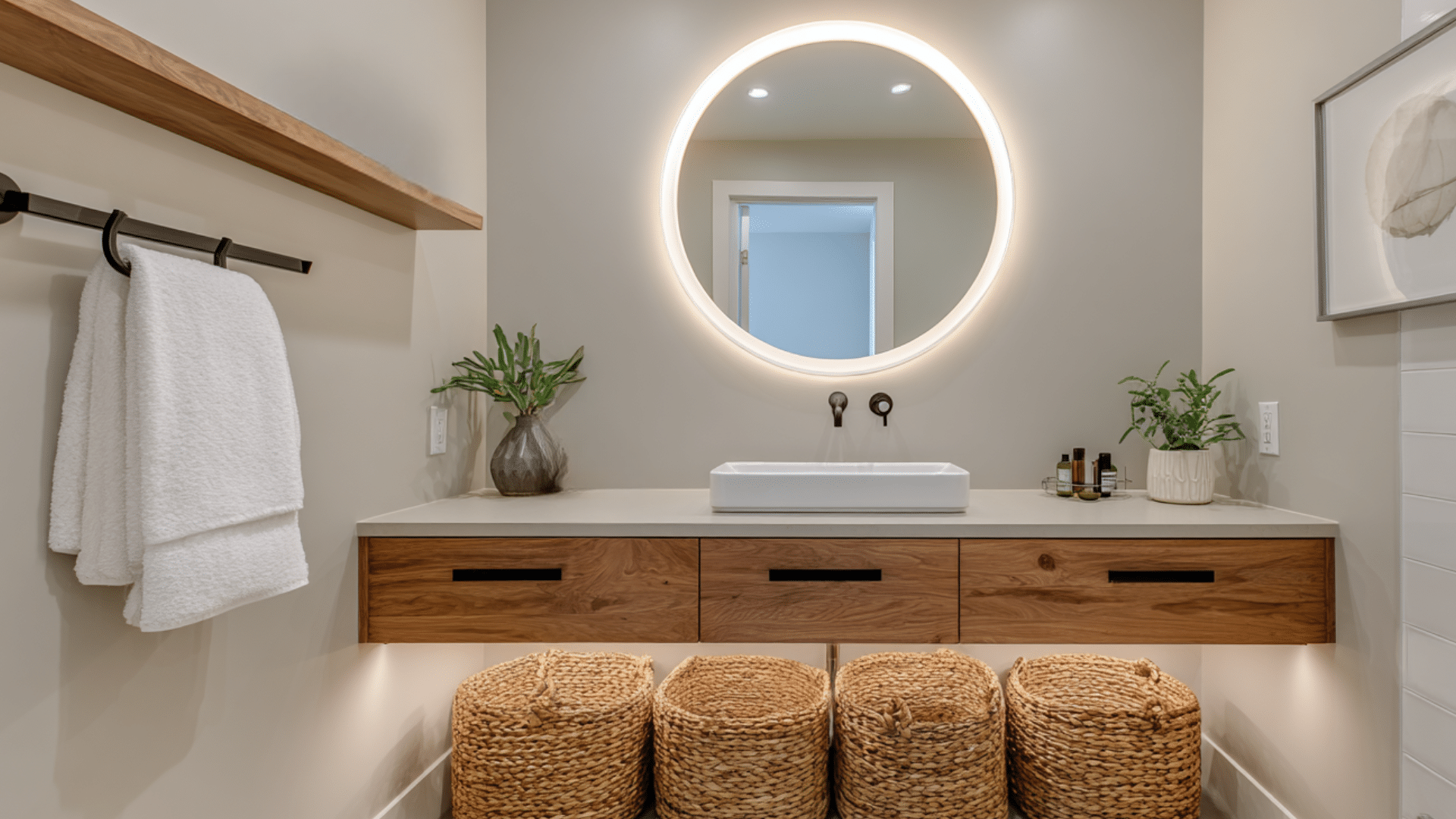
Floating vanities conserve floor space and simplify cleaning. Ideal for small en-suites, they create an illusion of more room. Mount at your preferred height and add baskets underneath for accessible storage.
3. Large Format Tiles
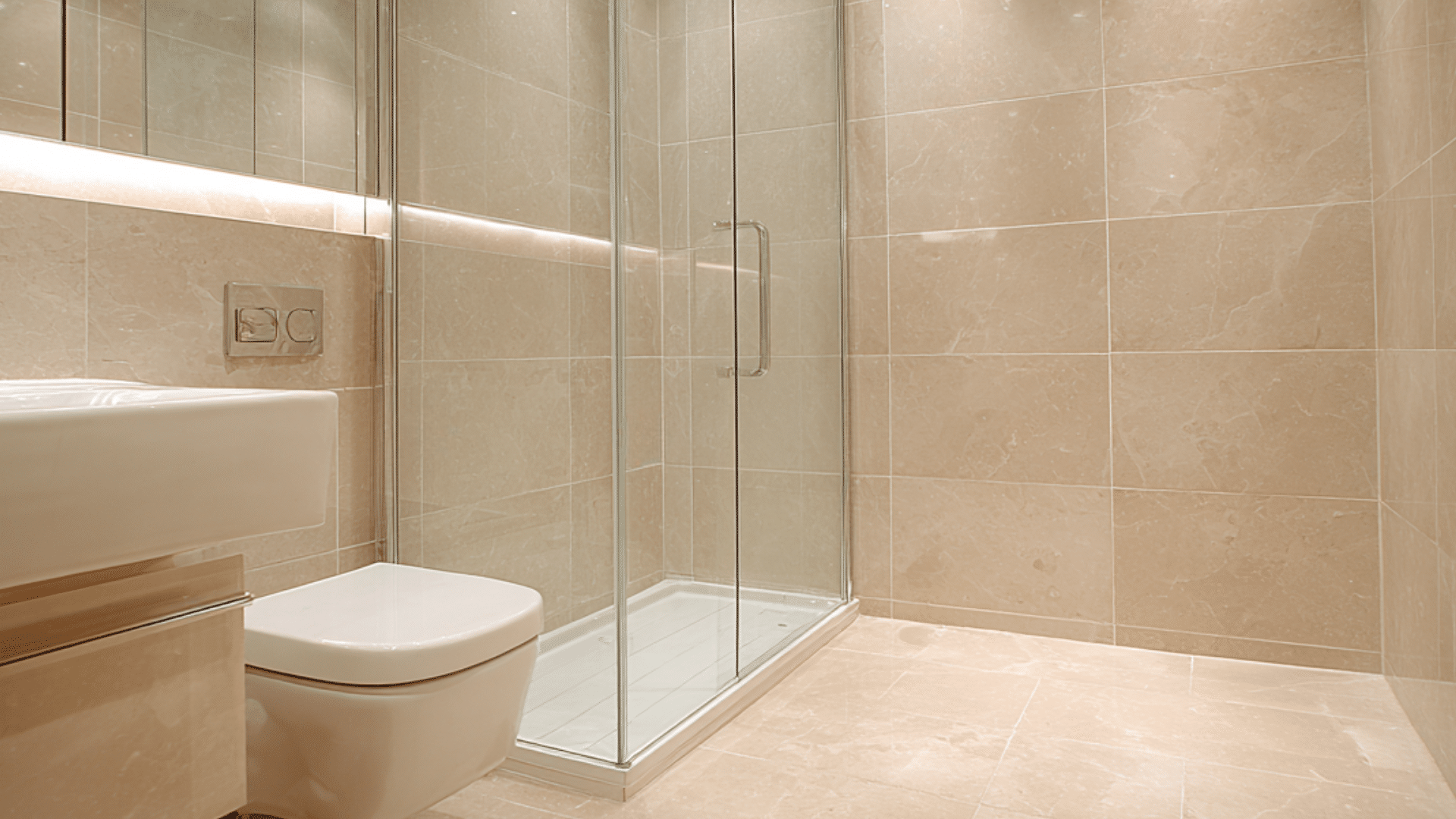
Large tiles reduce grout lines, cutting down on cleaning time. They make small en-suites appear larger, used on floors and walls for a seamless look. Light colors help brighten the space.
4. Heated Towel Rails
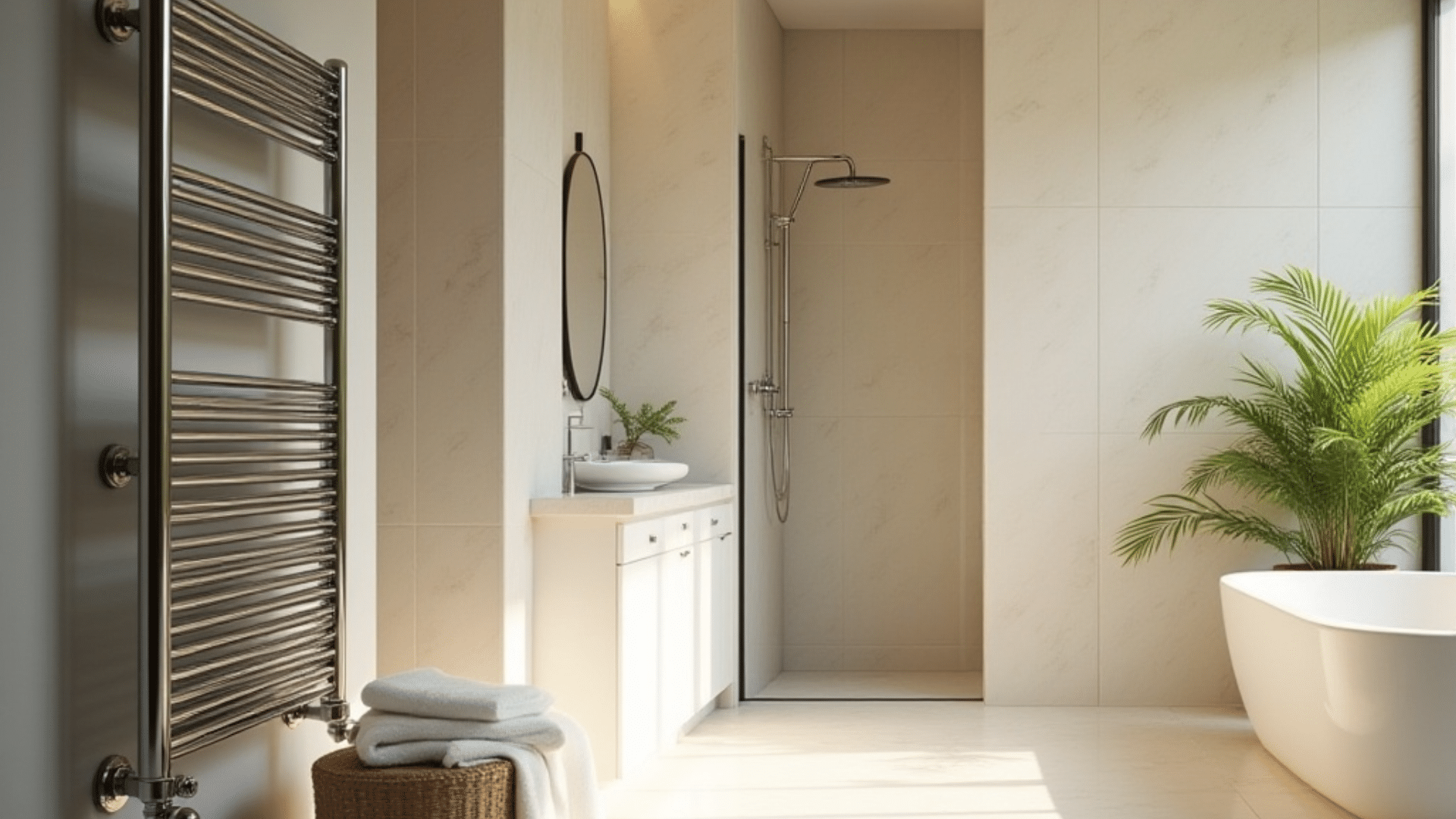
Nothing beats wrapping in a towel after a shower. Heated rails dry towels faster and prevent musty smells, occupying modest wall space. Electric models are easier to install during renovations.
5. Skylight Installation
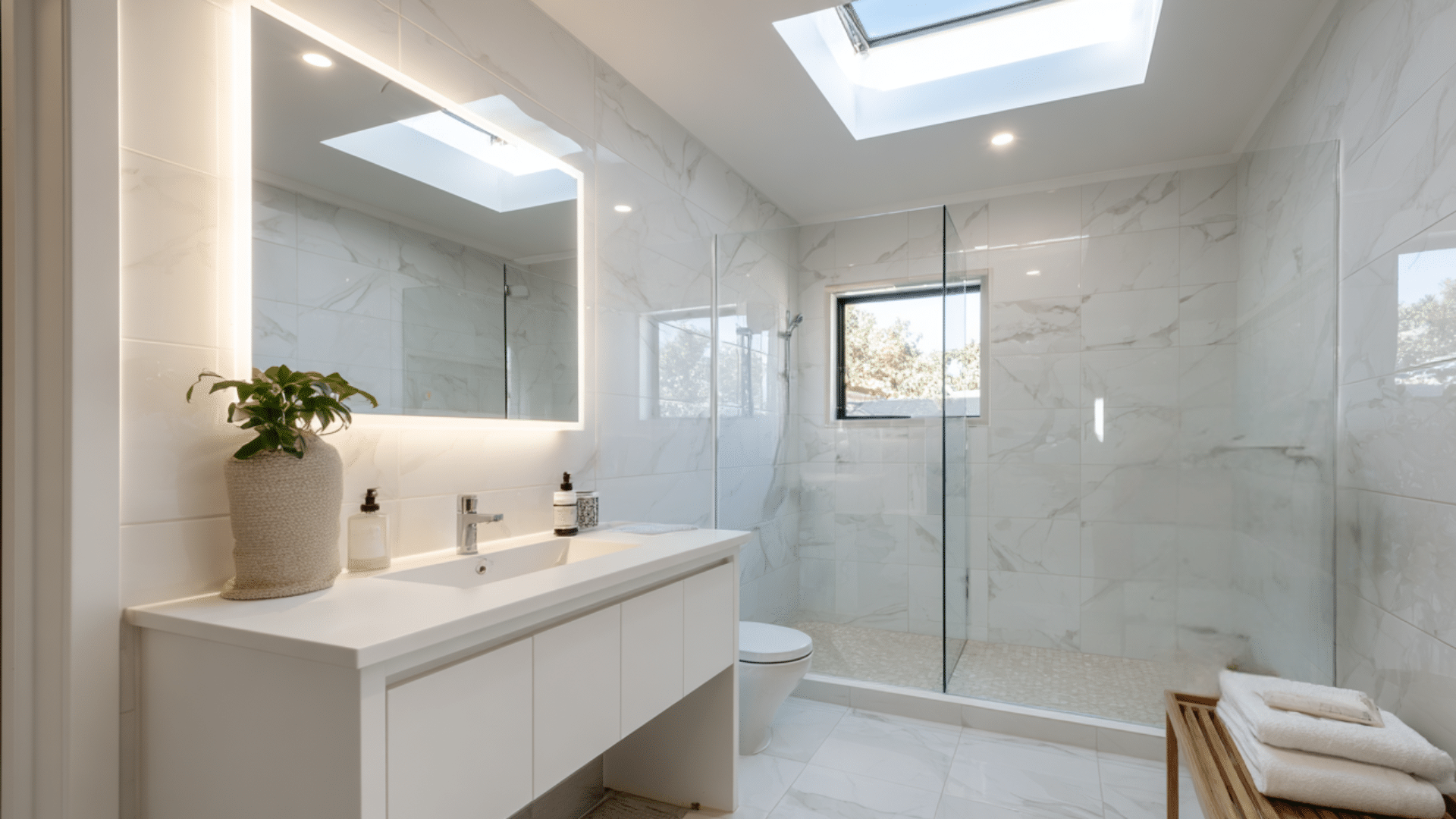
Natural light turns dark en-suite bathrooms. Skylights bring sunshine without sacrificing privacy, unlike windows, and make the space feel larger and inviting. Add a blind or shade for late mornings.
6. Built-In Storage Niches
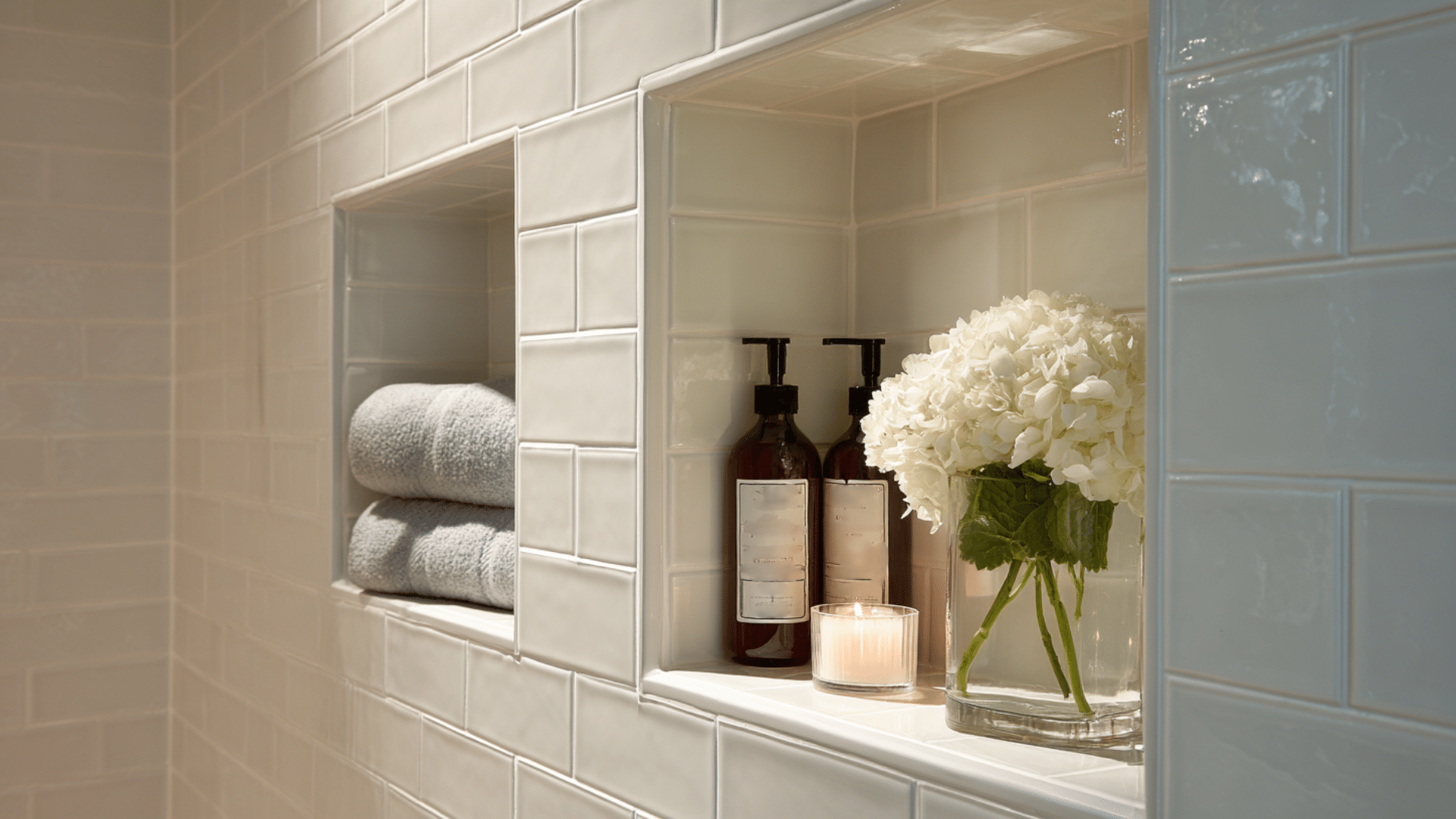
Creating recessed shelving in shower walls saves space and provides storage for essentials like shampoo, soap, and razors. Build between studs during construction, then tile to match the walls for a seamless look.
7. Double Sink Vanity
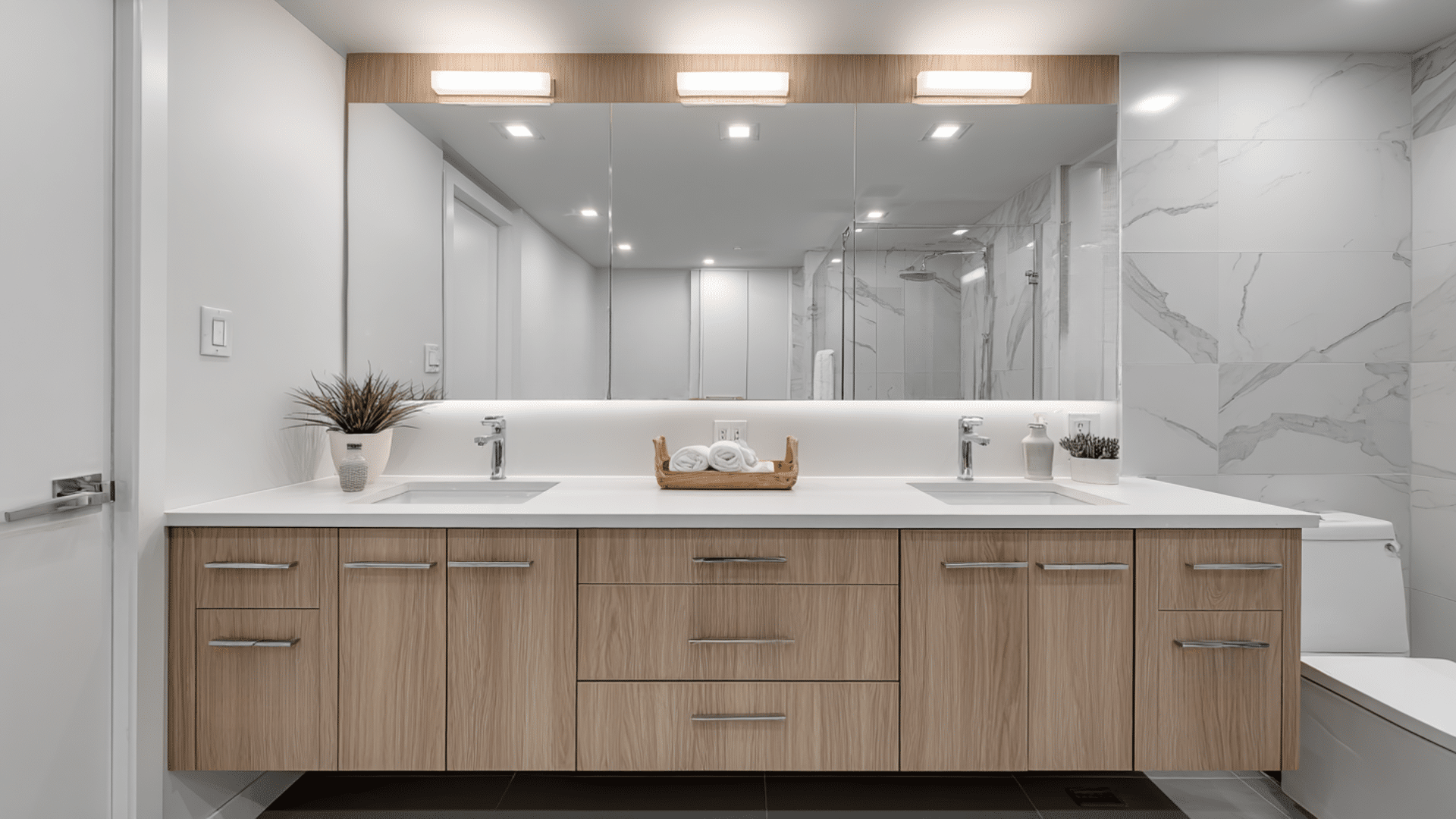
Sharing an ensuite with double sinks prevents morning traffic jams and provides a separate space for toiletries. Ensure at least five feet of width for comfort, adding value to your home.
8. Freestanding Bathtub
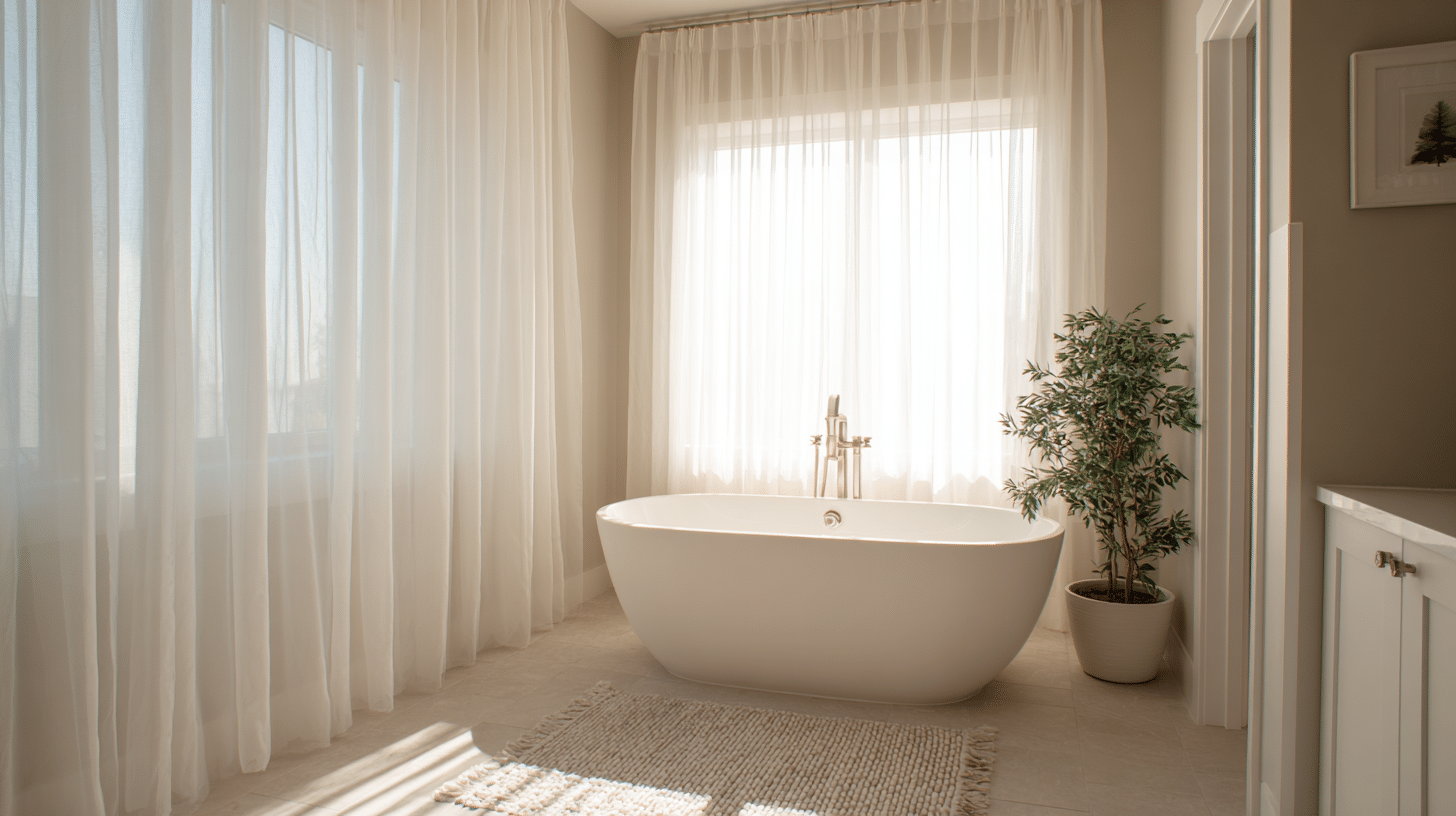
A freestanding tub becomes an instant focus point in your ensuite, ideal in larger spaces with room to walk around. Place it near a window for relaxing views. Popular styles include clawfoot and modern slippers.
9. Pocket Doors
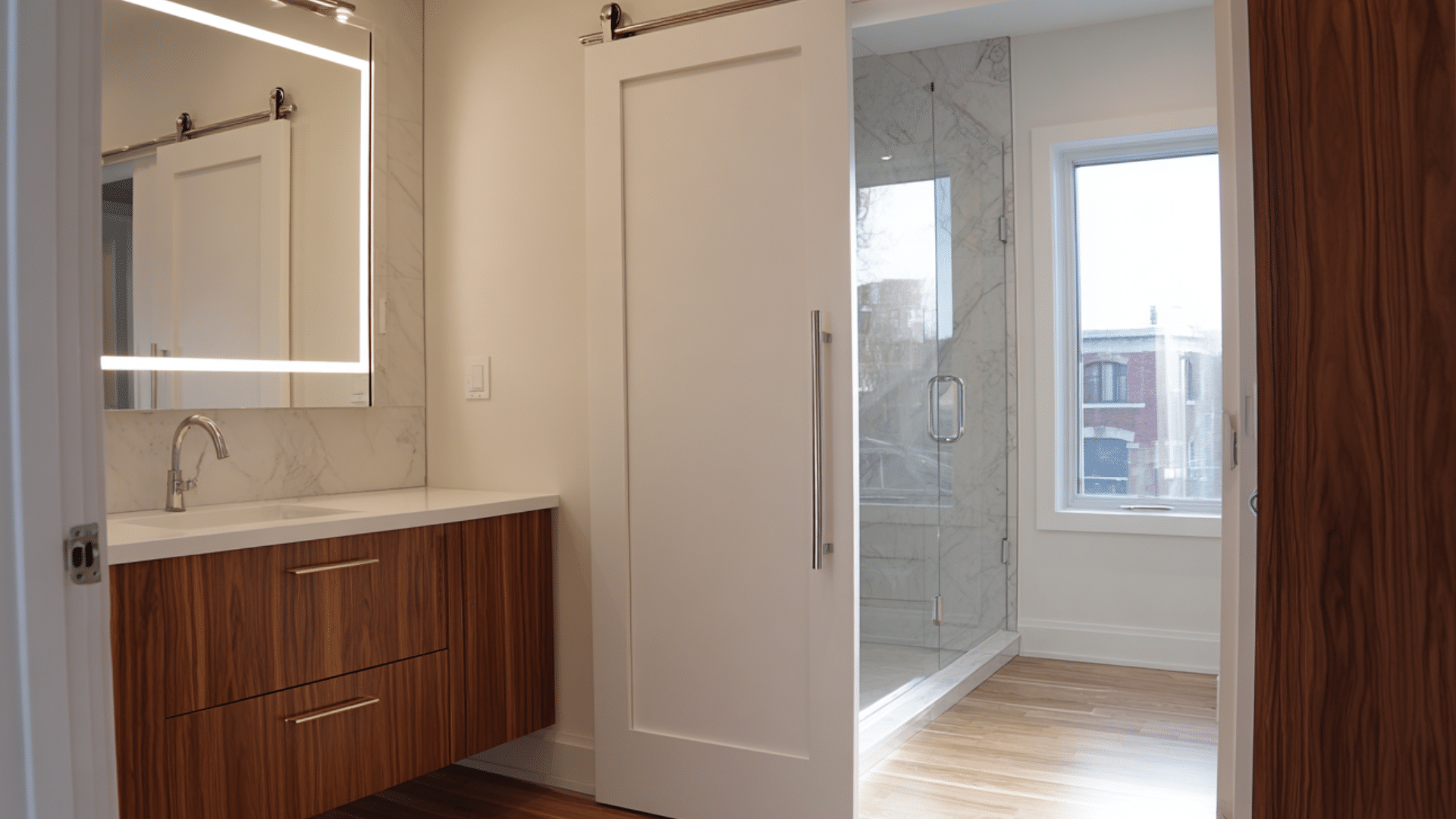
Standard doors swing into rooms, wasting space in small en-suites. Pocket doors slide into the wall, providing more usable area. They’re perfect when space is limited. Ensure walls can fit the door mechanism.
10. Underfloor Heating
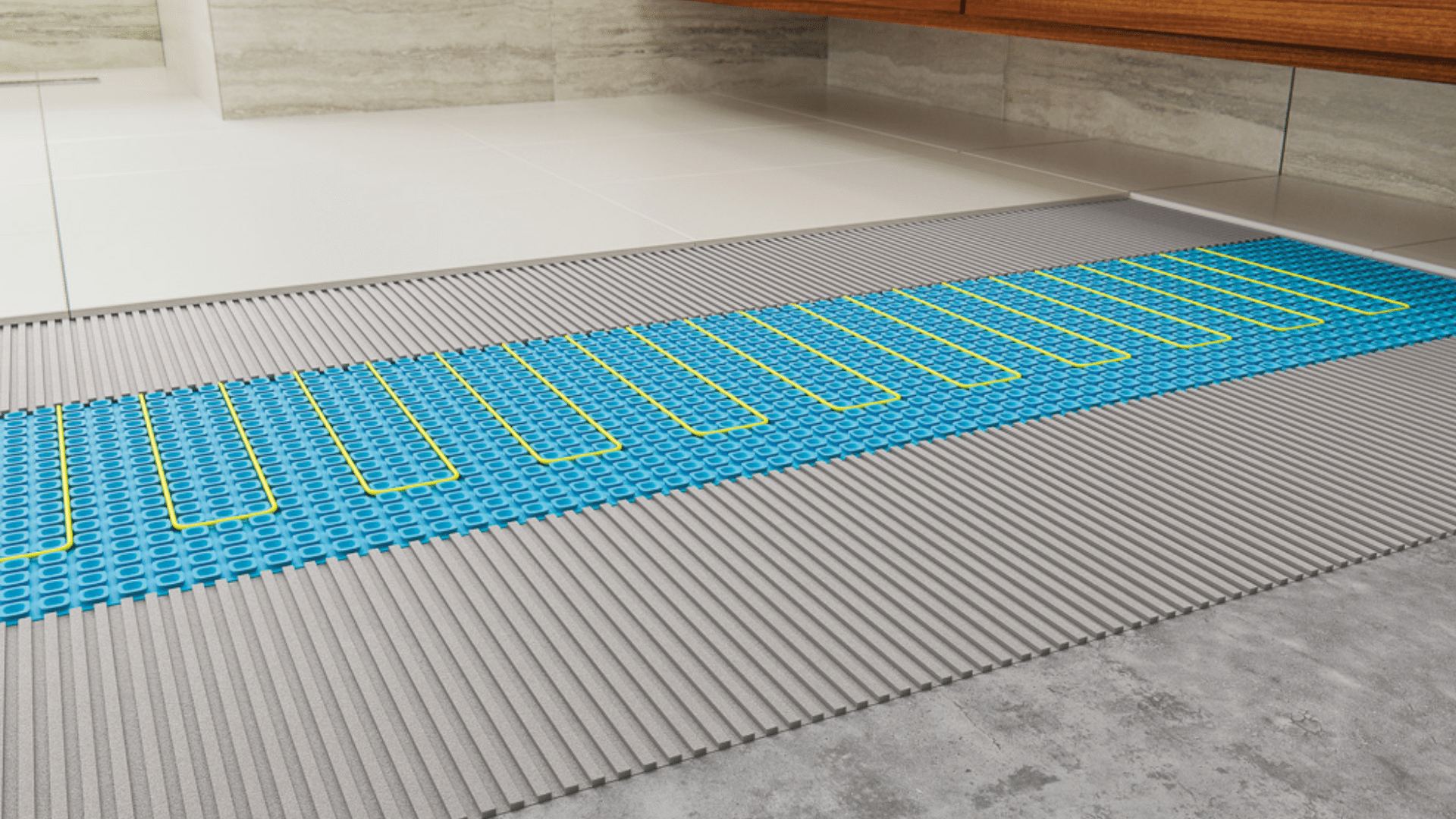
Stepping onto cozy floors on cold mornings is a luxury that’s quite affordable. Electric underfloor heating is compatible with most tile and stone floors, energy-efficient, and saves wall space compared to radiators.
11. Wall-Hung Toilet
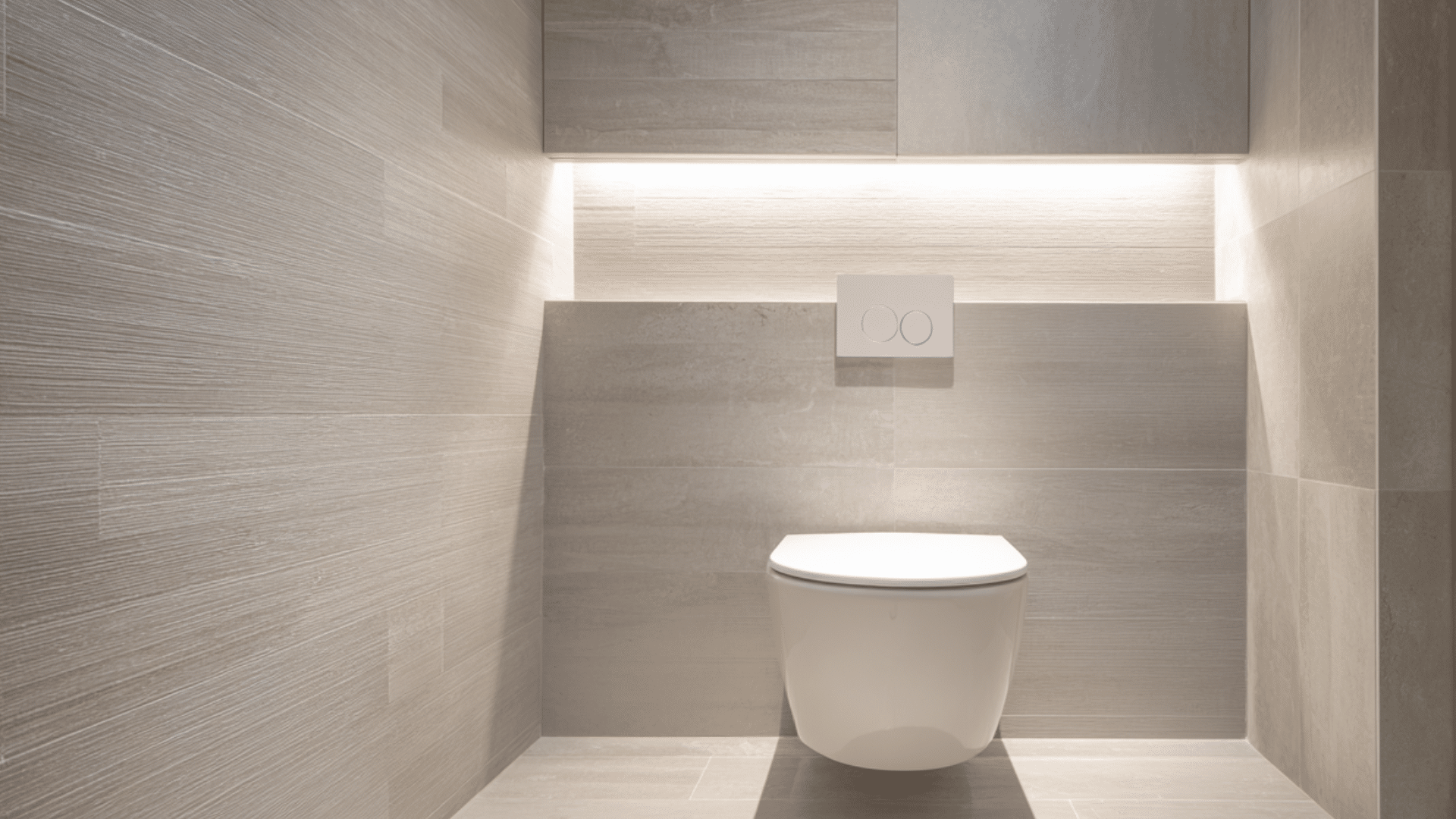
These wall-mounted toilets save space and simplify cleaning. Their height is adjustable during installation for added comfort, and they offer a sleek, modern look that is suitable for en-suites.
12. Medicine Cabinet with Lighting
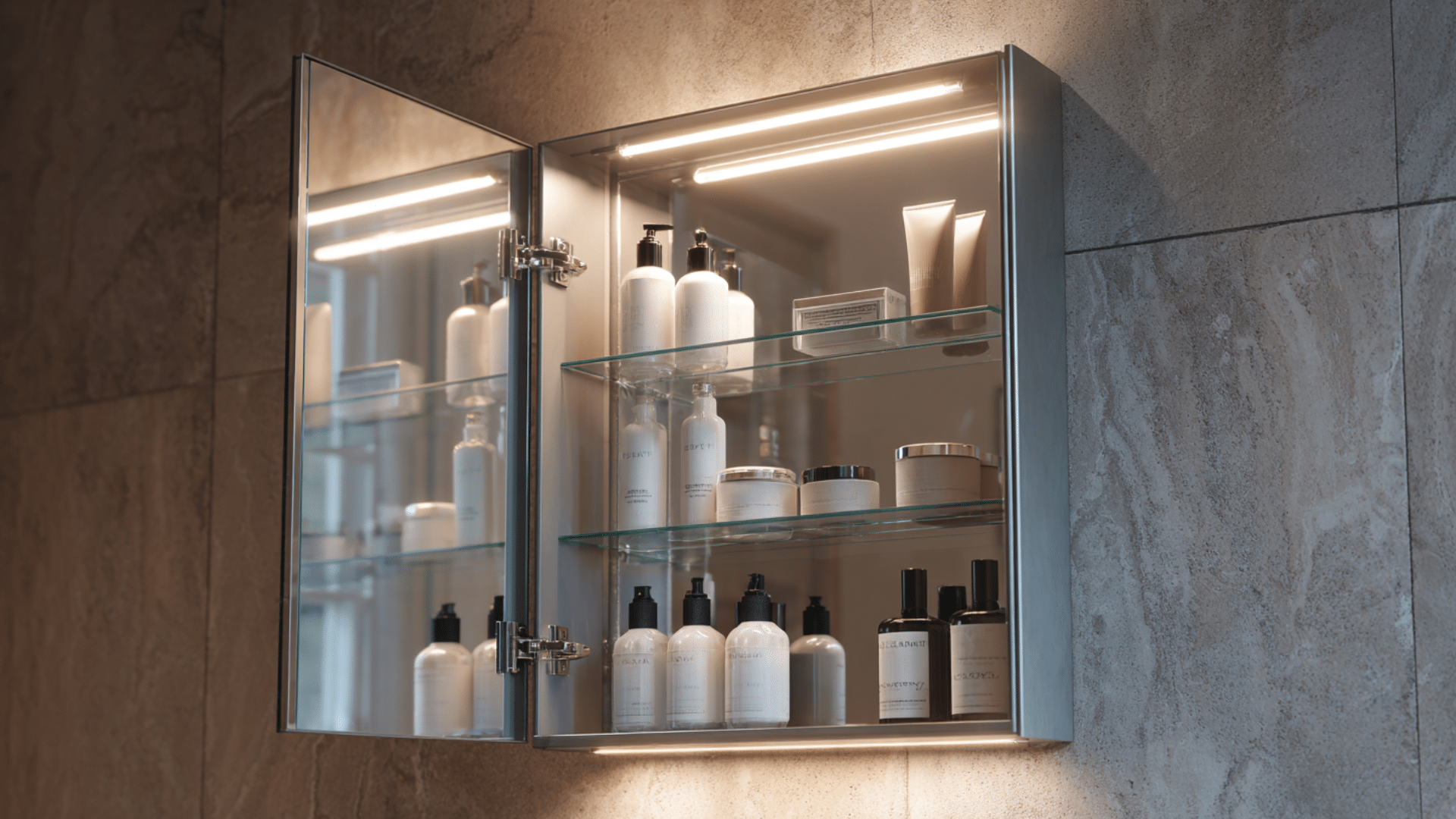
A recessed medicine cabinet keeps toiletries organized and out of sight. Built-in lighting around the mirror facilitates grooming tasks, such as shaving or applying makeup.
LED strips use less energy and last for years. This combo saves wall space while serving multiple purposes efficiently.
13. Frameless Shower Screen
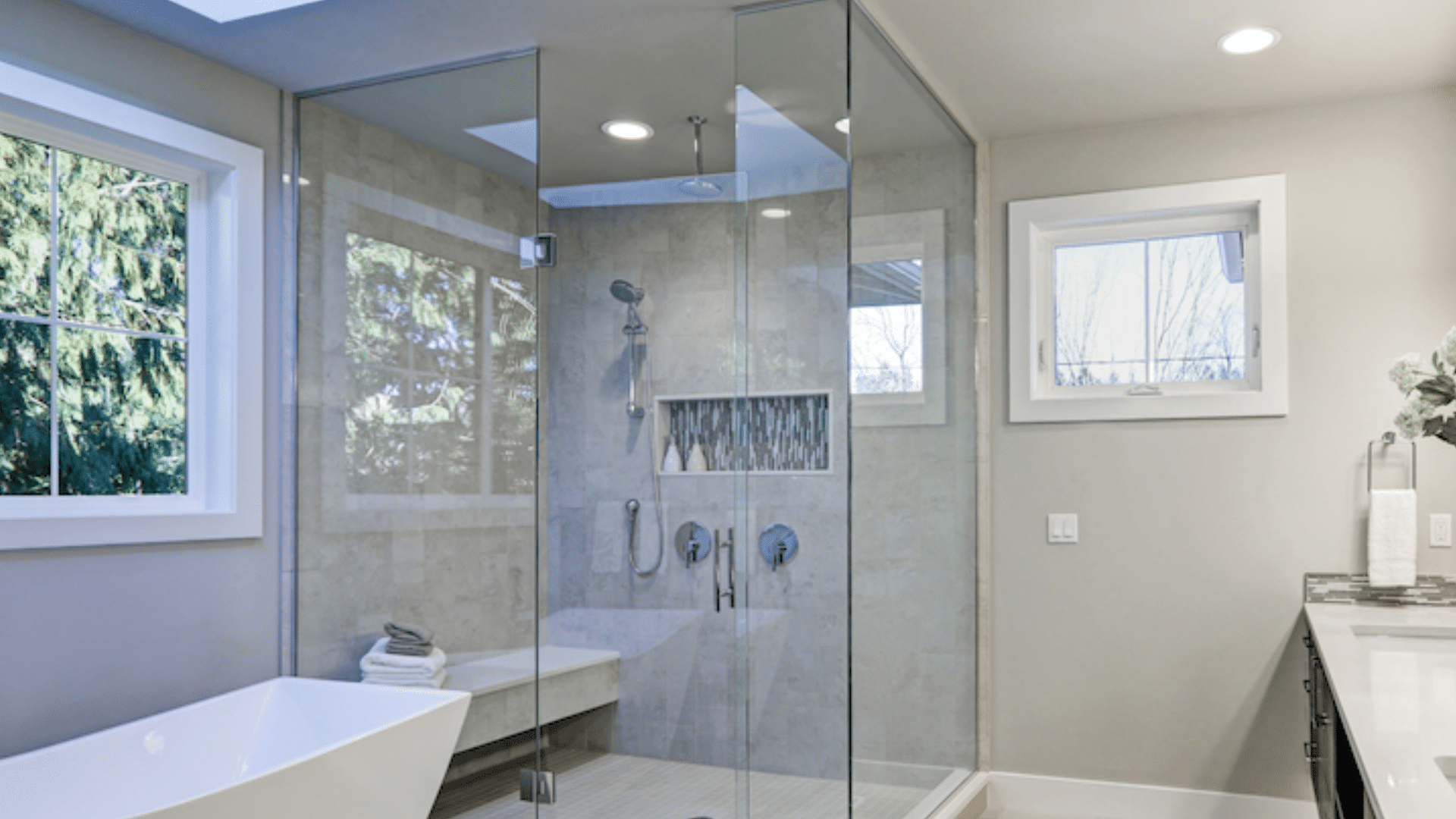
Frameless glass screens appear cleaner and more modern, making your shower feel more open.
Without metal frames, they resist soap scum buildup and are more expensive initially but require less maintenance later.
14. Mosaic Accent Wall
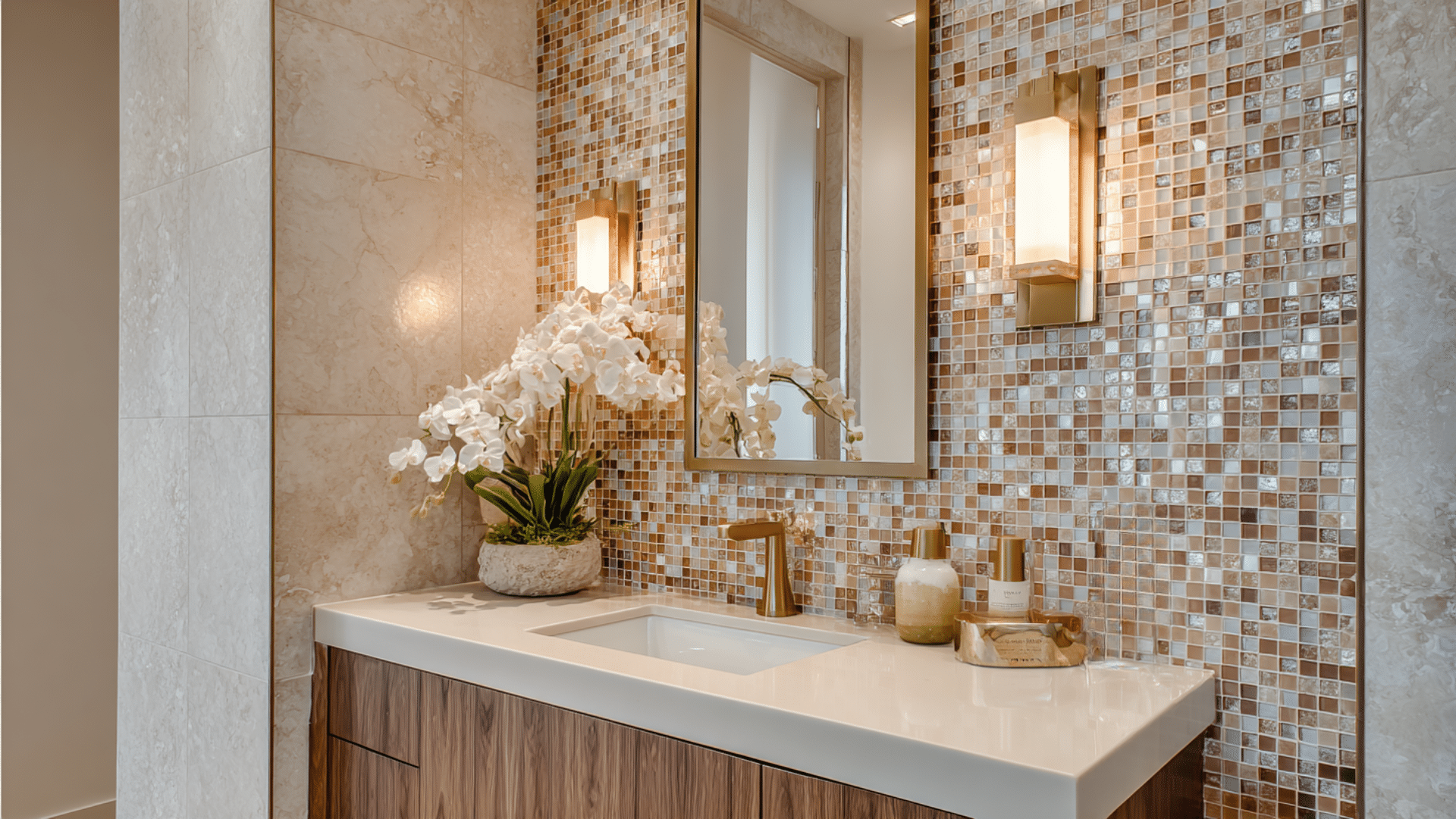
Adding a mosaic tile feature wall brings personality to your ensuite without the space. Use it behind the vanity or in the shower as a focus point. Stick to colors that complement your main tile choice. It’s an affordable way to add visual interest.
15. Corner Shower Unit
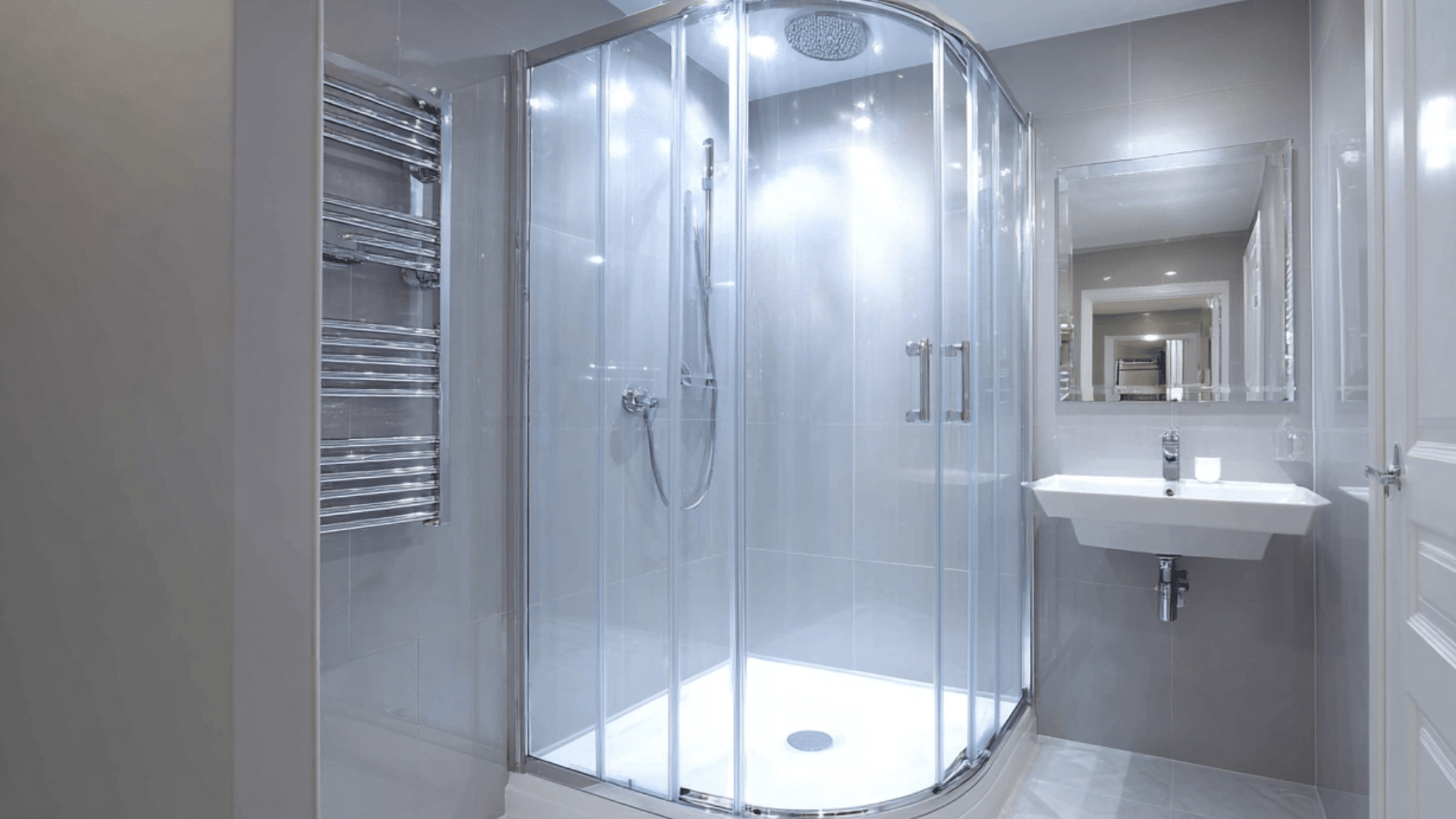
Corner showers optimize small spaces by fitting into corners, saving room for other fixtures. Curved glass doors suit this setup well, allowing a comfortable shower even in tiny en-suites.
16. Mirrored Wall Cabinet
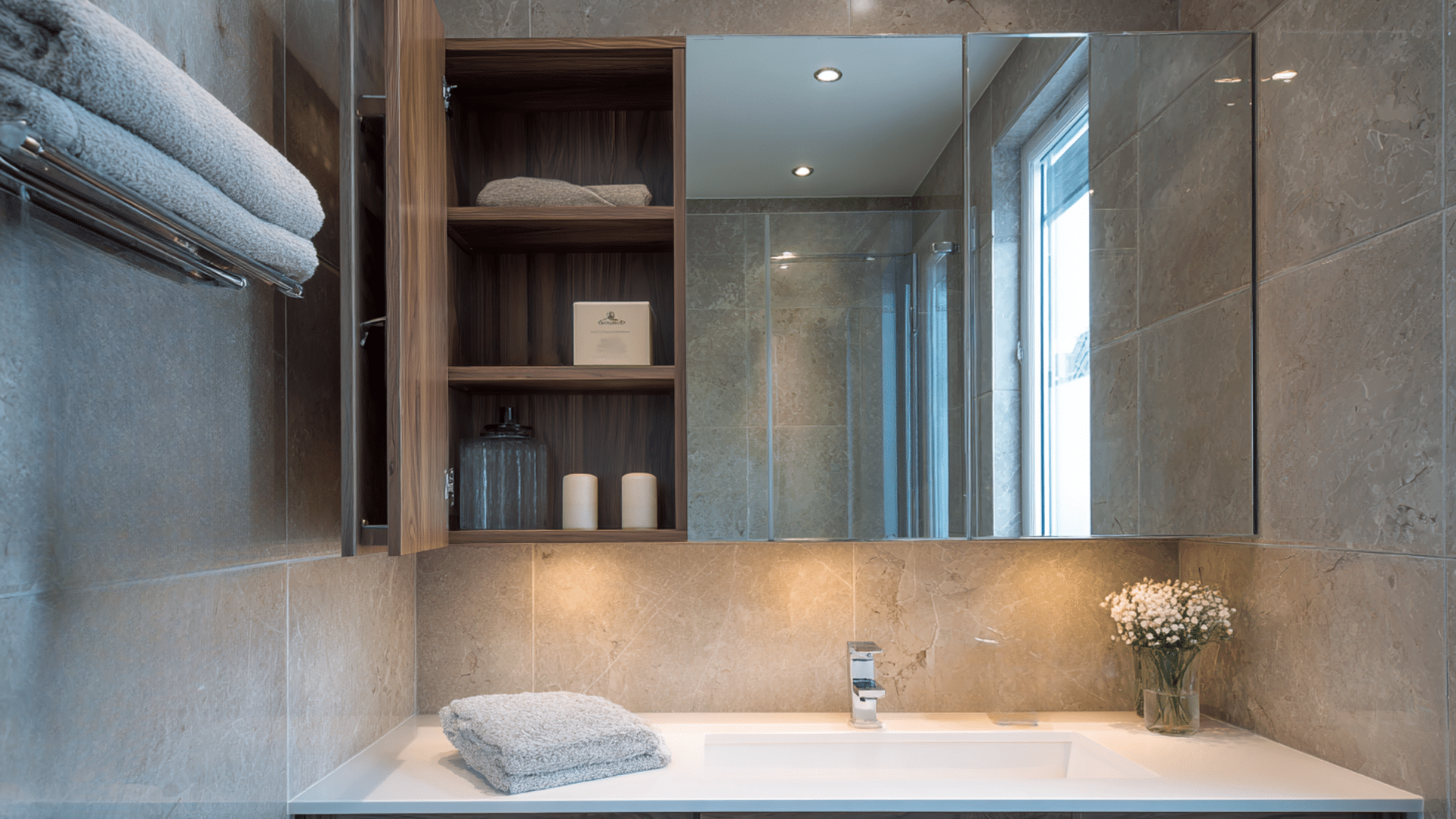
Covering a wall with mirrored cabinets offers ample storage and doubles the room’s size, reflecting light beautifully. Inside, adjustable shelves organize bathroom essentials, making it both functional and visually enlarging your ensuite.
17. Wet Room Design
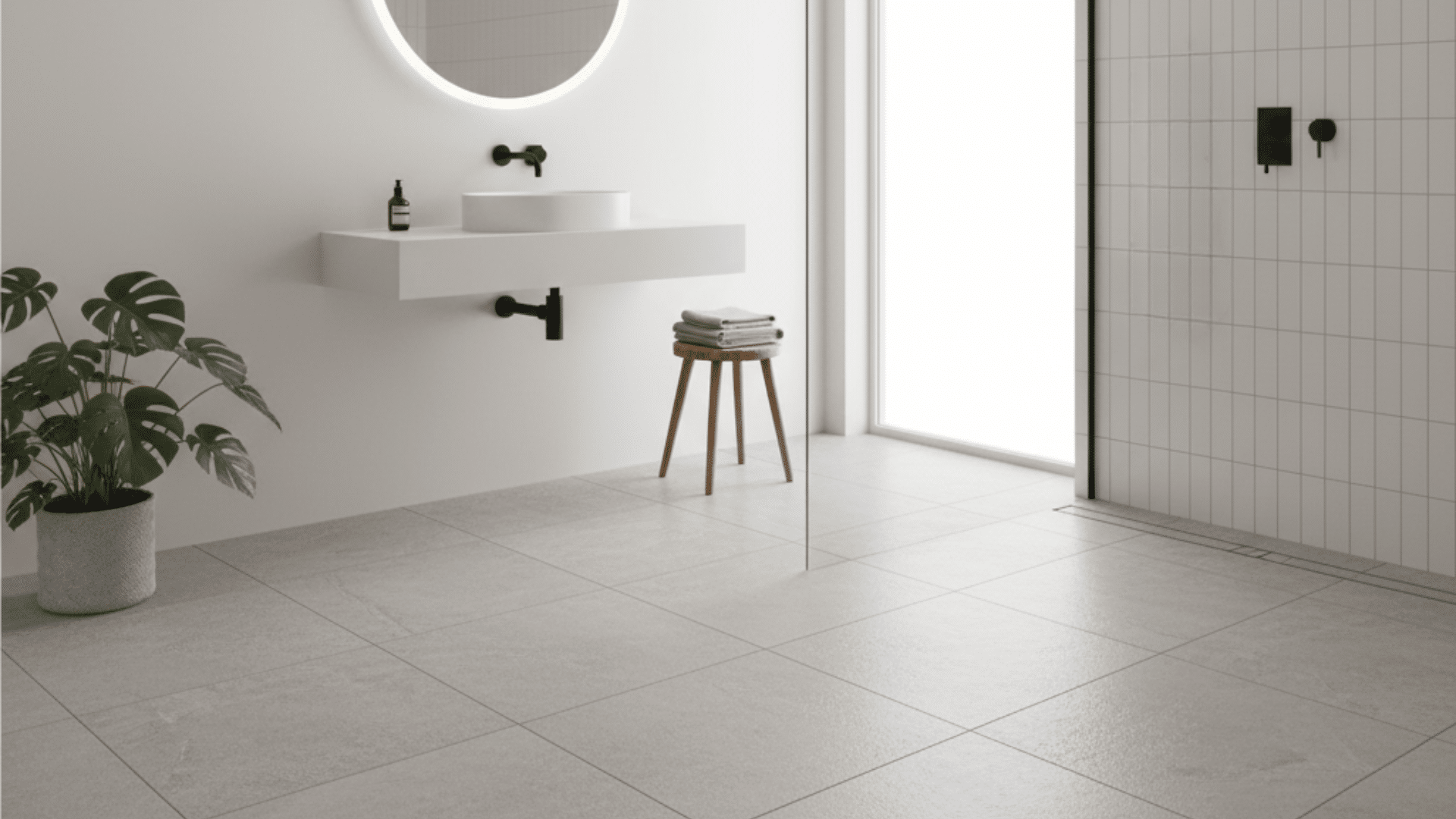
A wet room replaces the shower tray with a gently sloped floor that drains directly, creating an open feel. It’s ideal for accessibility. Ensure proper waterproofing by professionals.
18. Statement Lighting Fixtures
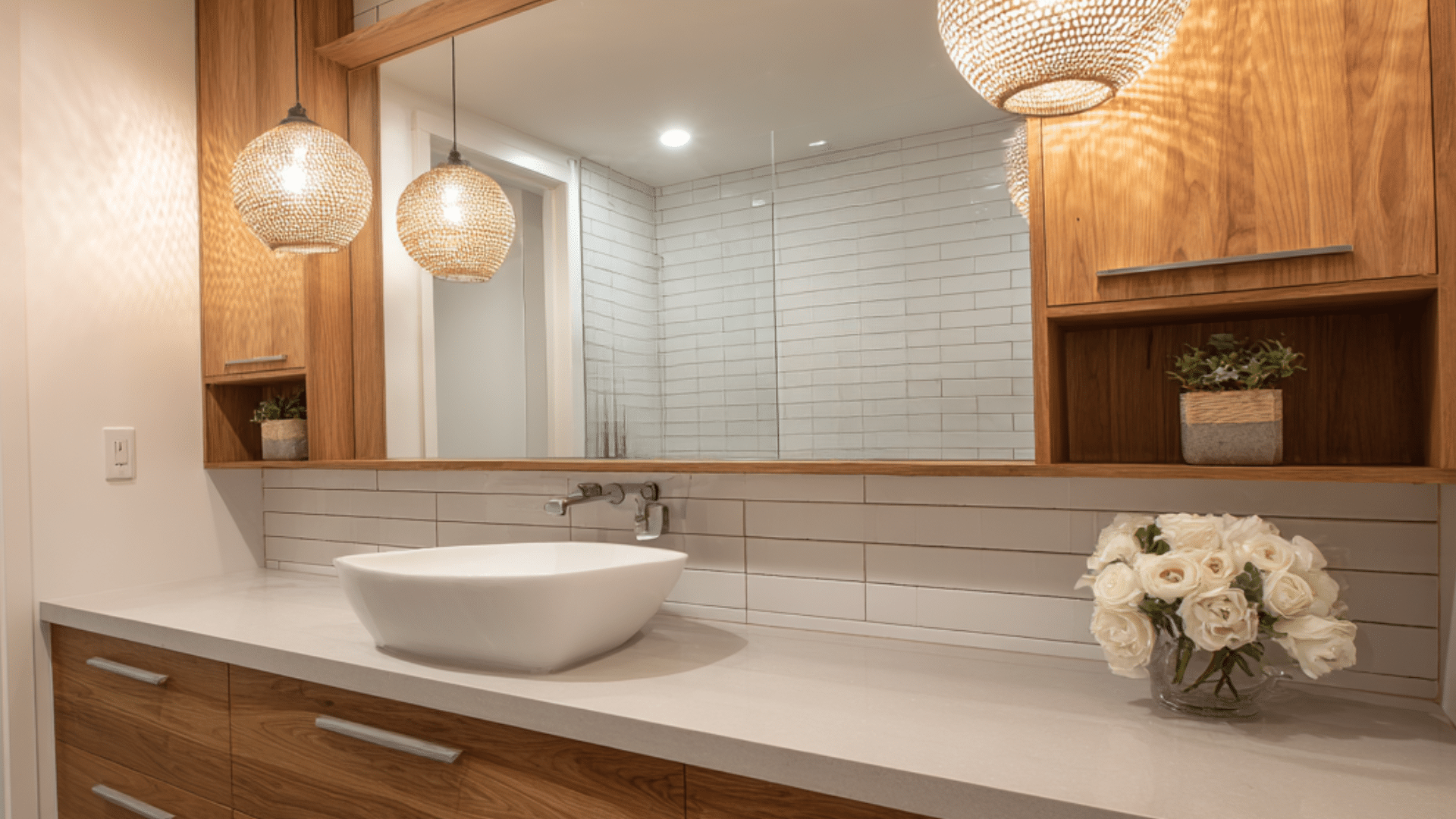
The impact of good lighting in your ensuite is essential. A stylish pendant or chandelier can add character while providing necessary illumination.
Layer your lighting with task lights around mirrors and lights overhead. Dimmer switches allow you to adjust the mood as needed.
19. Natural Stone Countertops
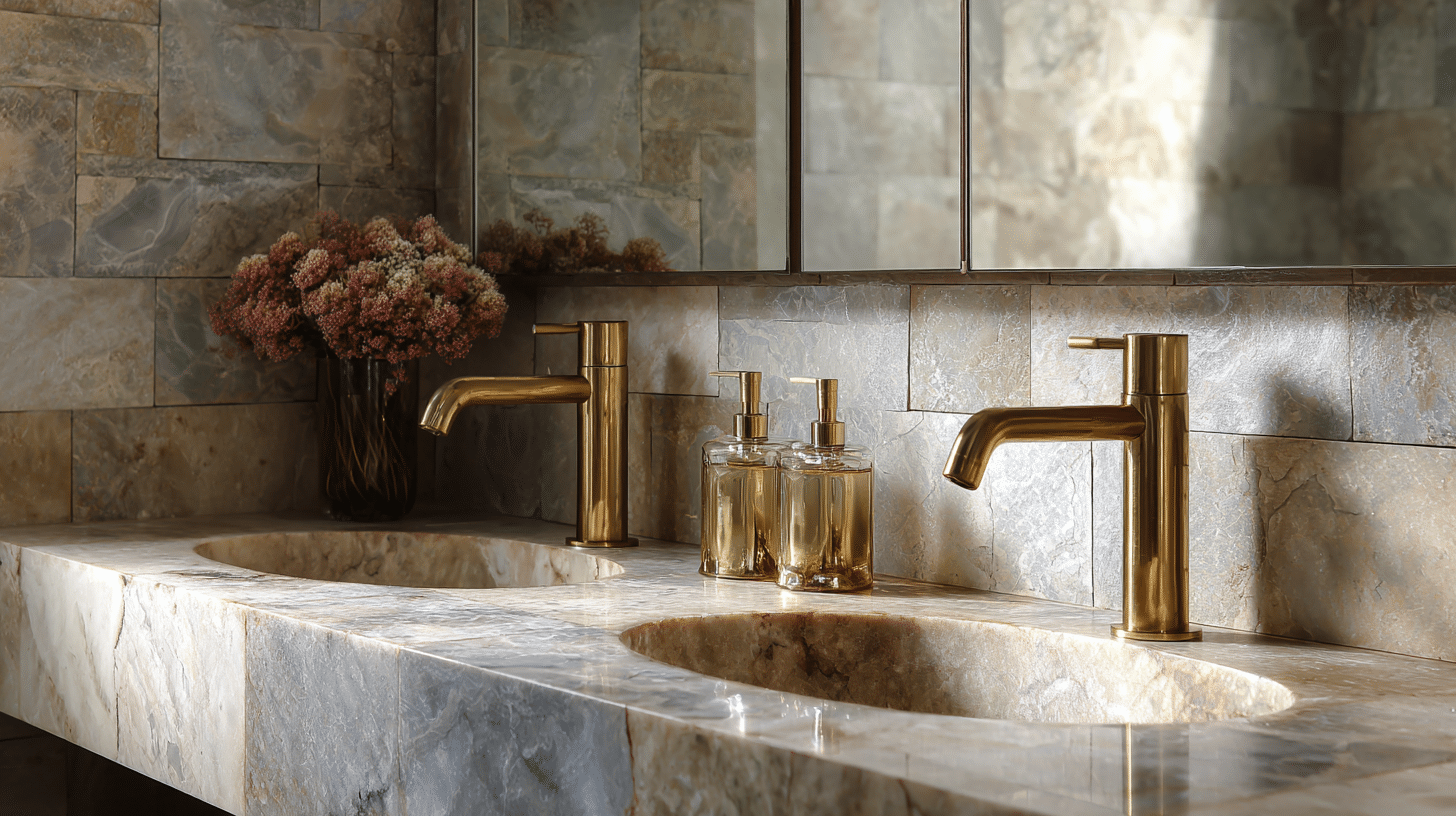
One of the best ensuite bathroom ideas is to incorporate materials like marble, granite, or quartz, which add natural beauty to your vanity.
They’re durable, water-resistant when sealed, and each slab has unique patterns, making each countertop one of a kind. Easy to clean, they maintain their look for decades.
20. Frameless Mirror
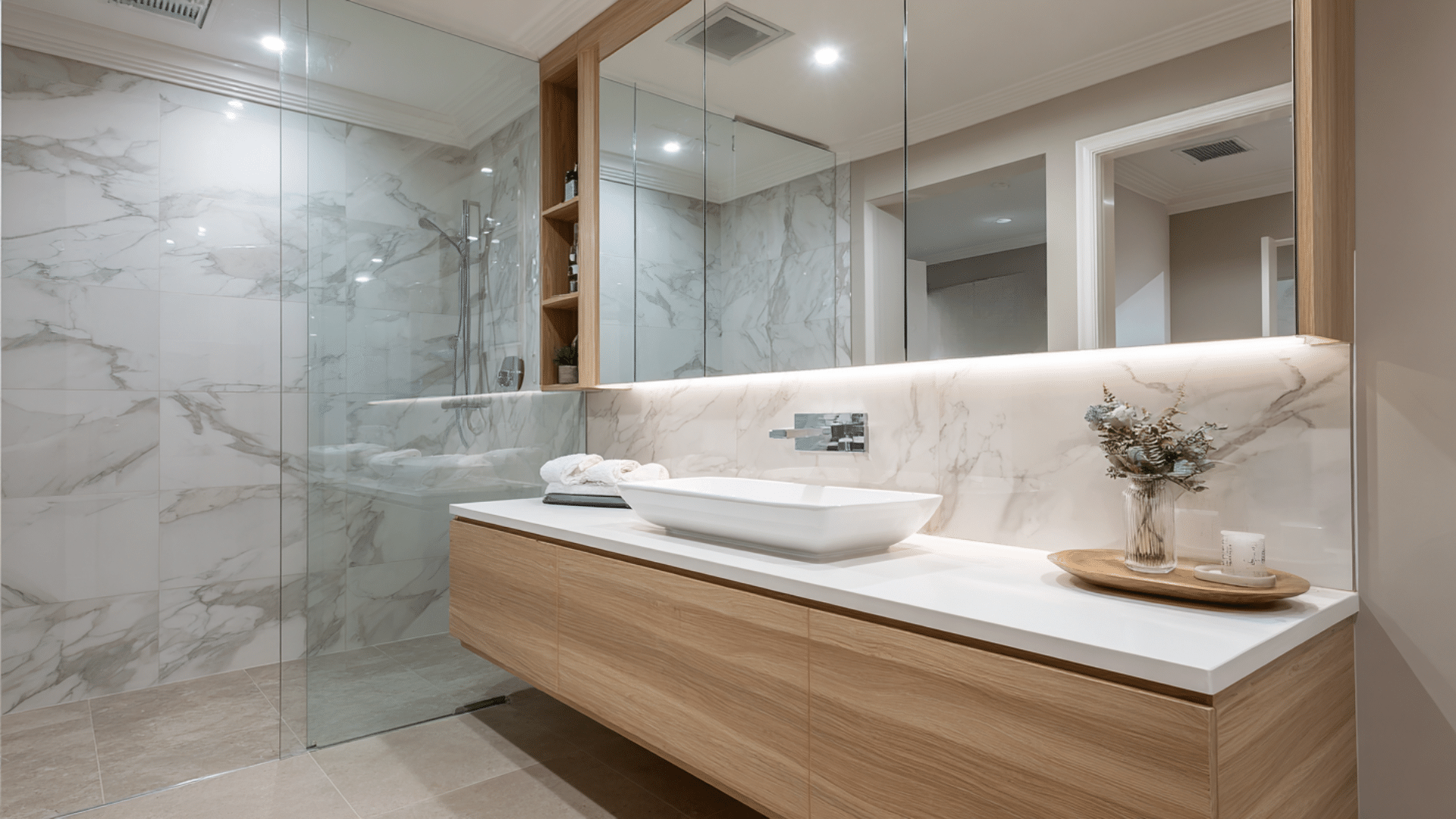
A large frameless mirror makes en-suites appear more spacious and reflects light.
It’s for any style, with edge polishing for a finished look without a bulky frame. Position to reflect natural light when possible.
21. Brass or Gold Fixtures
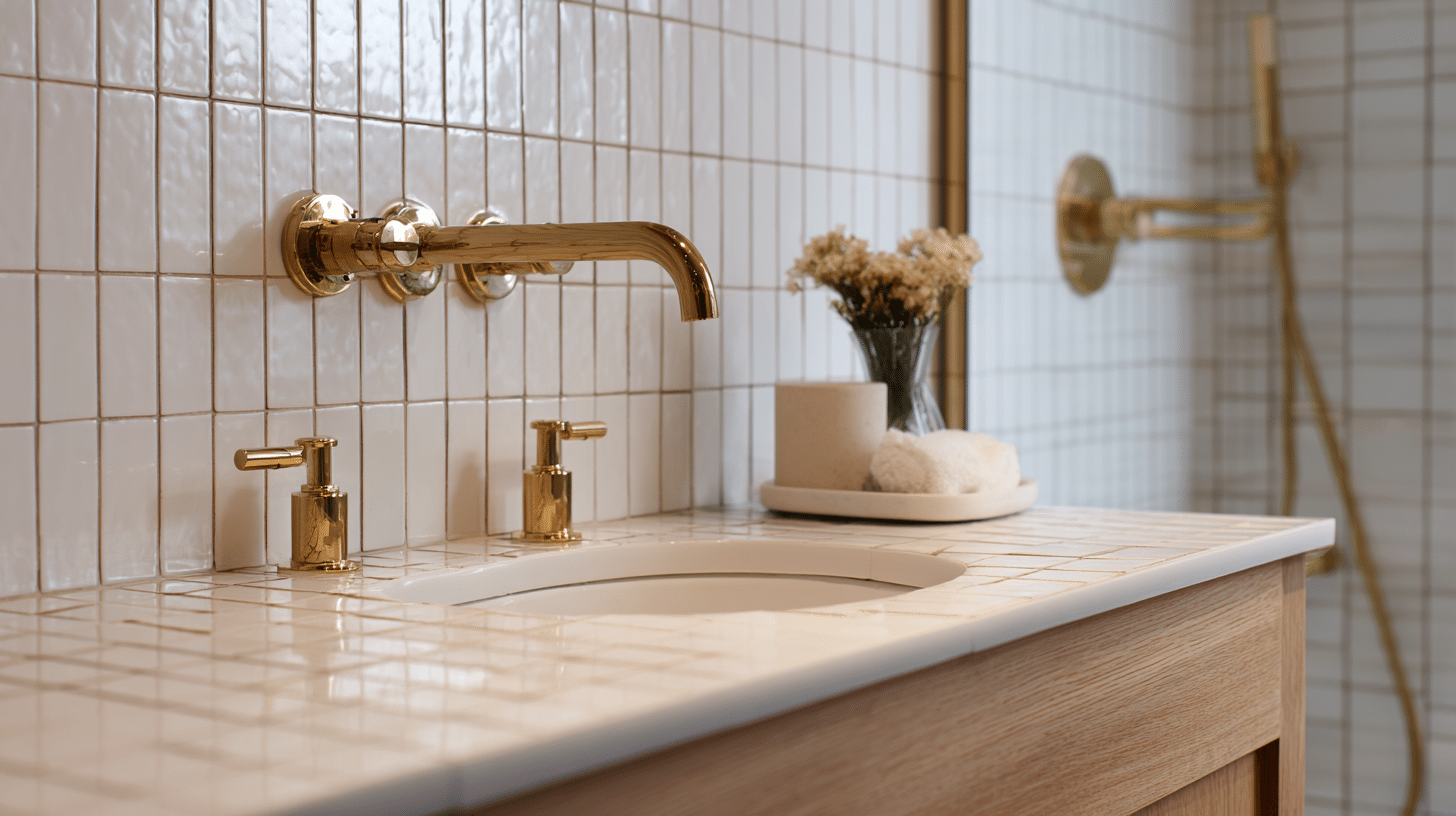
Metallic fixtures such as brass and gold are popular again in bathrooms, adding luxury without being overly formal.
Pair them with white tiles and natural materials for balance. They stand out against dark or navy walls.
Wrapping It Up
Creating your ideal ensuite doesn’t have to drain your wallet or require a complete overhaul. Focus on what matters most to you and your family.
If you’re tight on space, a walk-in shower or floating vanity might be your answer.
Consider these ensuite bathroom ideas, freestanding tub, or heated floors you’ve been dreaming about. Remember, even one or two changes can completely refresh how your bathroom looks and functions.
Which idea will you try first?
