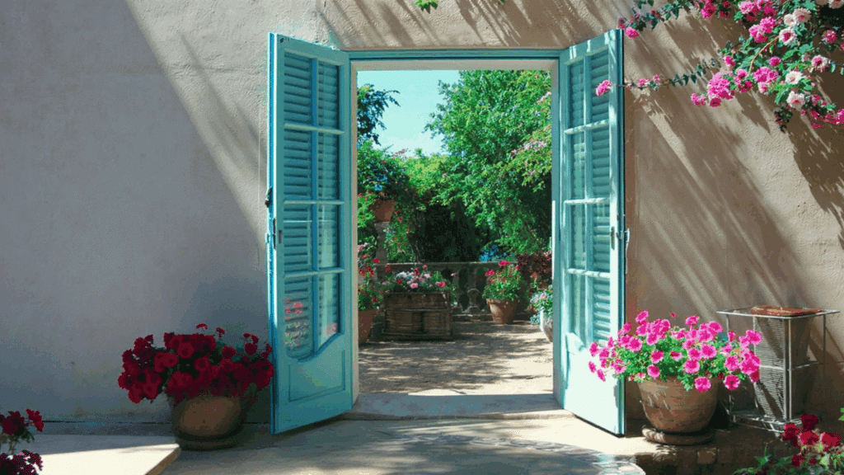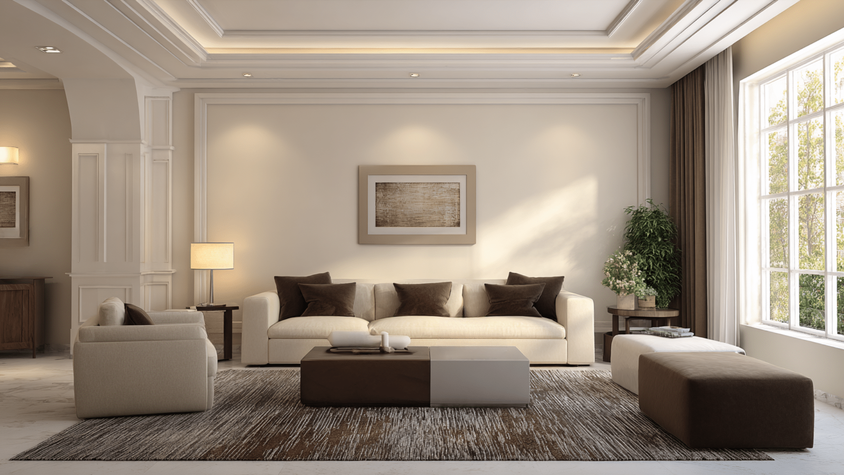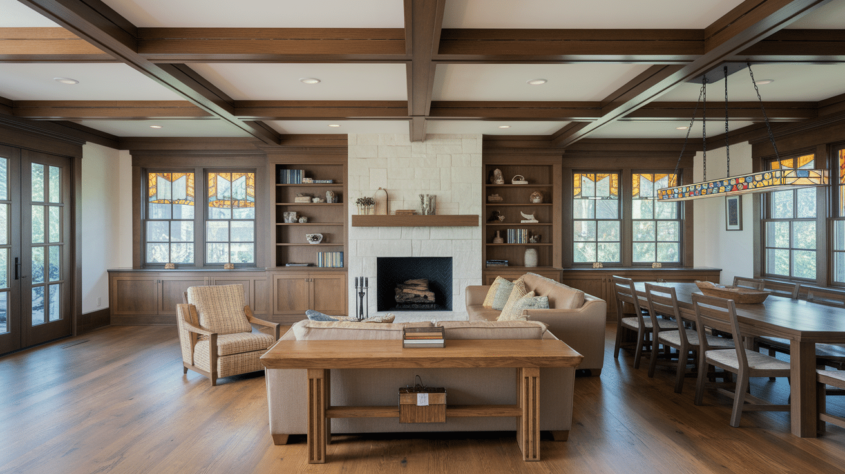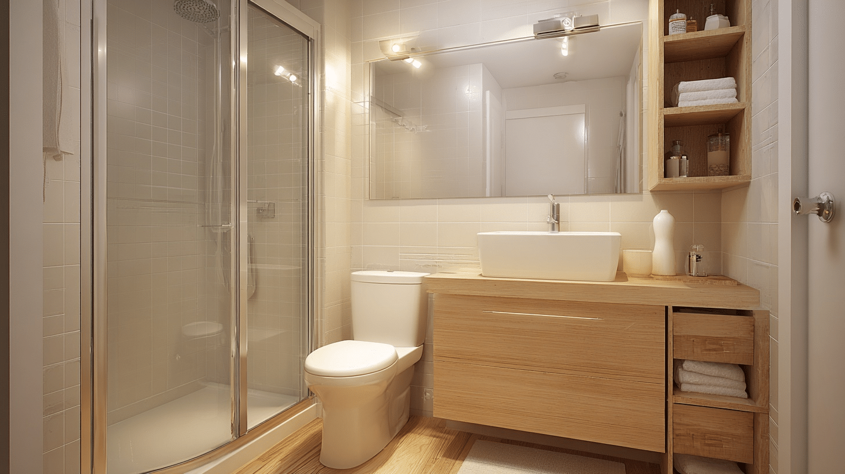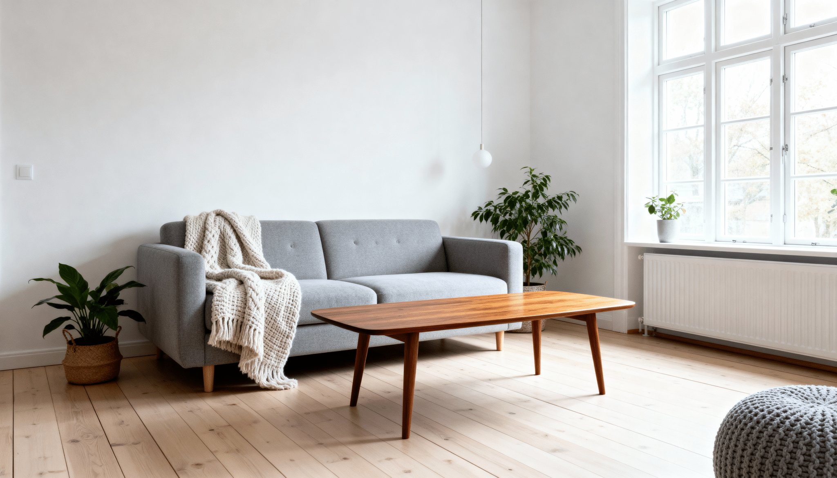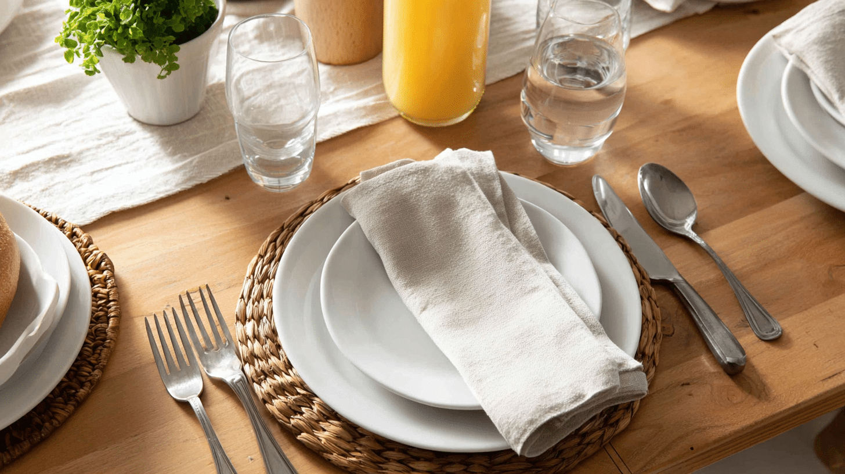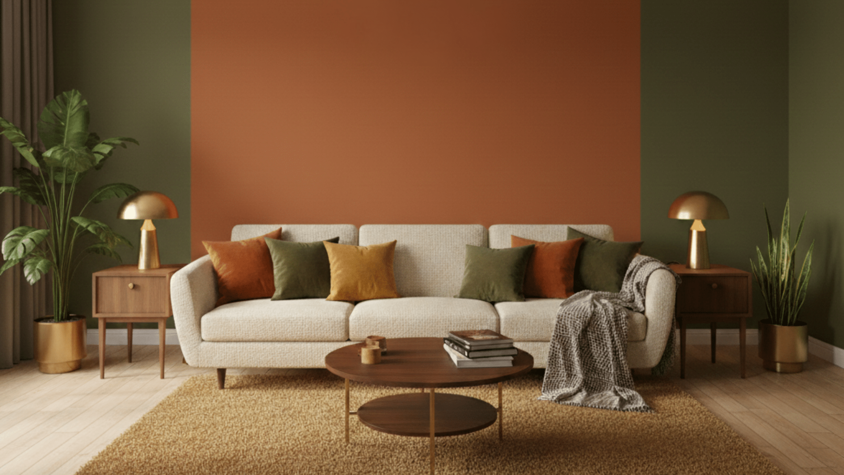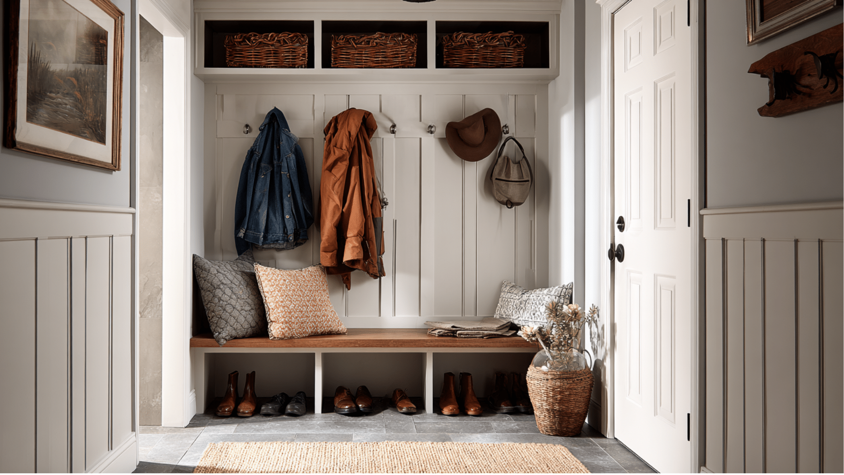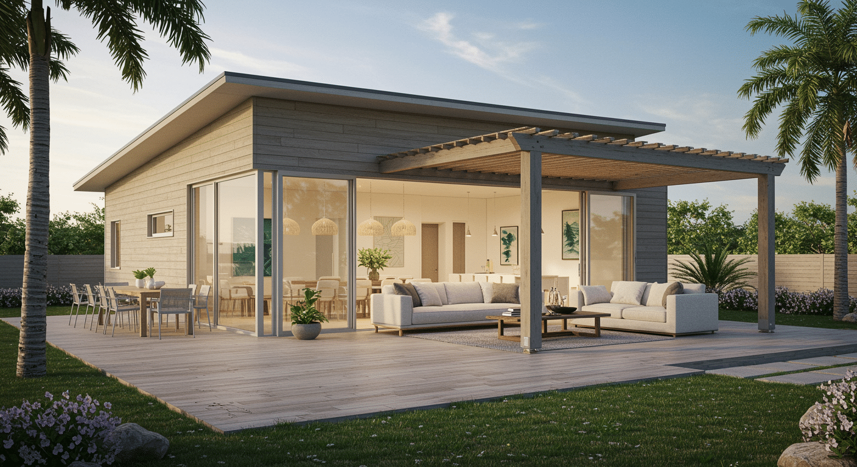French doors can change any space, but getting the width right is crucial.
Many people struggle with sizing decisions, wondering if standard measurements will work or if custom sizing is necessary.
The wrong width can leave gaps, create installation headaches, or simply look out of place in your room.
This blog will show you exactly how wide French doors are in different configurations and help you choose the perfect size for your space.
Standard French Door Widths
French doors are hinged double doors with glass panels that open outward or inward from the center, allowing for easy access. They bring natural light into rooms while creating a distinct connection between spaces.
Most French doors come in standard widths to fit common openings.
Single French doors typically measure 30, 32, or 36 inches wide. When you install a pair, the total width becomes 60, 64, or 72 inches, respectively. These measurements work well for most homes since they match standard rough opening sizes.
The 72-inch width is most popular for patios and large rooms. It provides plenty of space for people and furniture to move through comfortably.
Smaller 60-inch pairs are more suitable for compact spaces, such as bedrooms or offices.
Interior French Doors Width Options
Interior French doors serve as stylish room dividers while maintaining visual flow between spaces. The width selection has a significant impact on both functionality and style.
| Door Configuration | Single Door Width | Total Opening Width | Best Use | Approx Price Range (Approx.) |
|---|---|---|---|---|
| Small Pair | 24″ each | 48″ | Bedrooms, studies | $300-$800 |
| Medium Pair | 30″ each | 60″ | Dining rooms, offices | $400-$1,200 |
| Large Pair | 36″ each | 72″ | Living rooms, main entrances | $500-$1,500 |
The right width depends on room size, traffic flow, and intended use.
Wider openings are more suitable for high-traffic areas, such as living rooms, while narrower options are better suited for bedrooms or studies.
Properly selecting the width can significantly impact furniture placement and room accessibility.
Too narrow, and the doors feel cramped. Too wide, and they make smaller spaces hollow
Measuring for the Perfect French Door Width
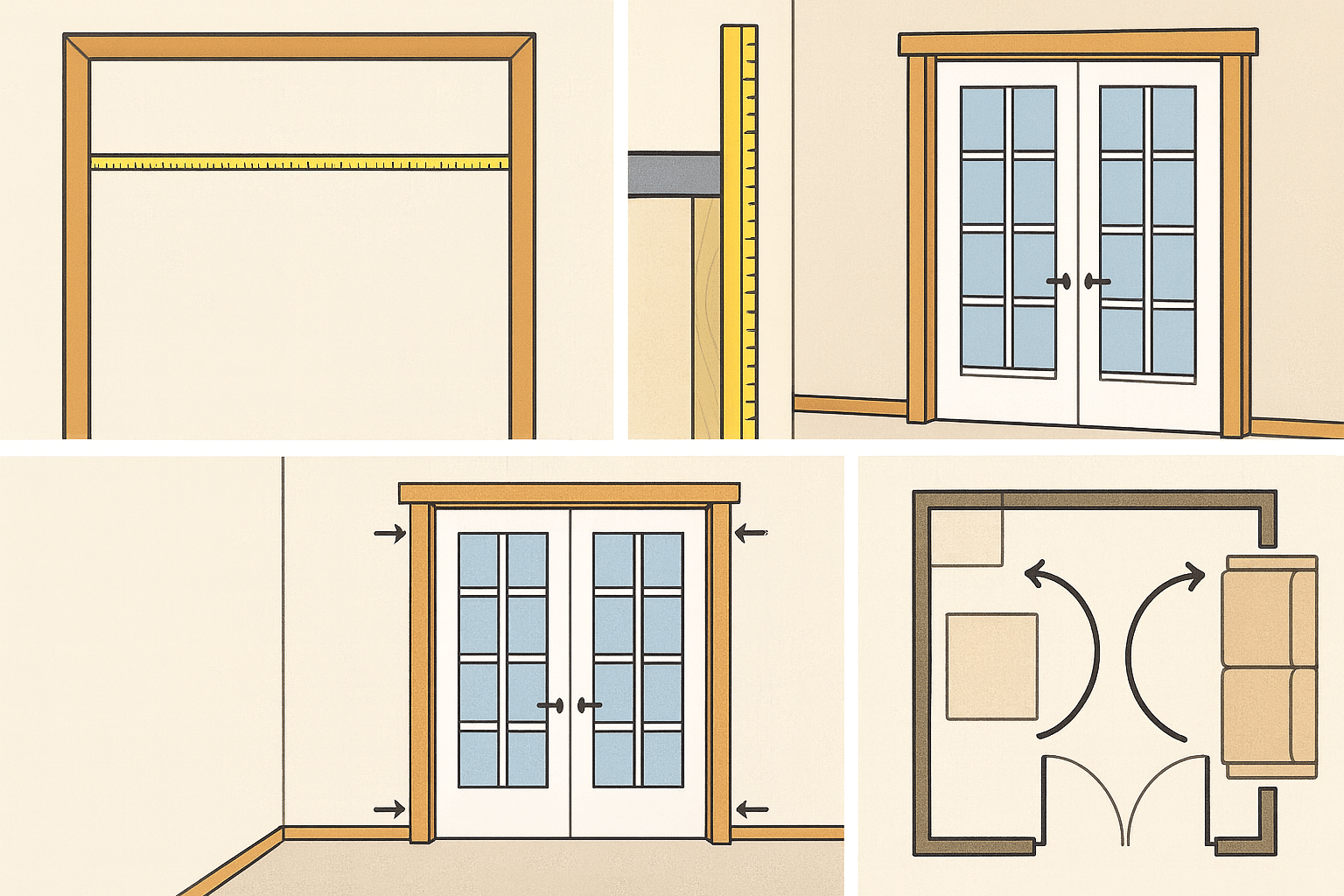
Accurate measurements are crucial for a proper French door installation.
Take measurements at multiple points since openings aren’t always perfectly square. Here’s the step-by-step process:
Step 1: Measure the Rough Opening Width
Use a tape measure to find the width between the wall studs. Measure at the top, middle, and bottom of the opening. Record the smallest measurement, as this determines the maximum door width that will fit.
Step 2: Check the Opening Height
Measure from the floor to the header at three points across the width. The smallest measurement is your working height. Standard doors need at least 80 inches of height clearance.
Step 3: Determine Wall Thickness
Measure the thickness of the wall from both sides. This affects the installation of trim and the requirements for the door jamb. Most interior walls are 4-6 inches thick, including those made of drywall.
Step 4: Account for Installation Clearances
Subtract 2-3 inches from your rough opening width for proper installation clearances. This space allows for shimming, insulation, and minor adjustments during the installation process.
Step 5: Consider Door Swing Direction
Determine which way the doors will open. This affects furniture placement and the flow of traffic. Mark the swing direction on your measurements to avoid confusion later.
Need a unique width? Custom options are up next.
Custom Interior French Door Widths and Options
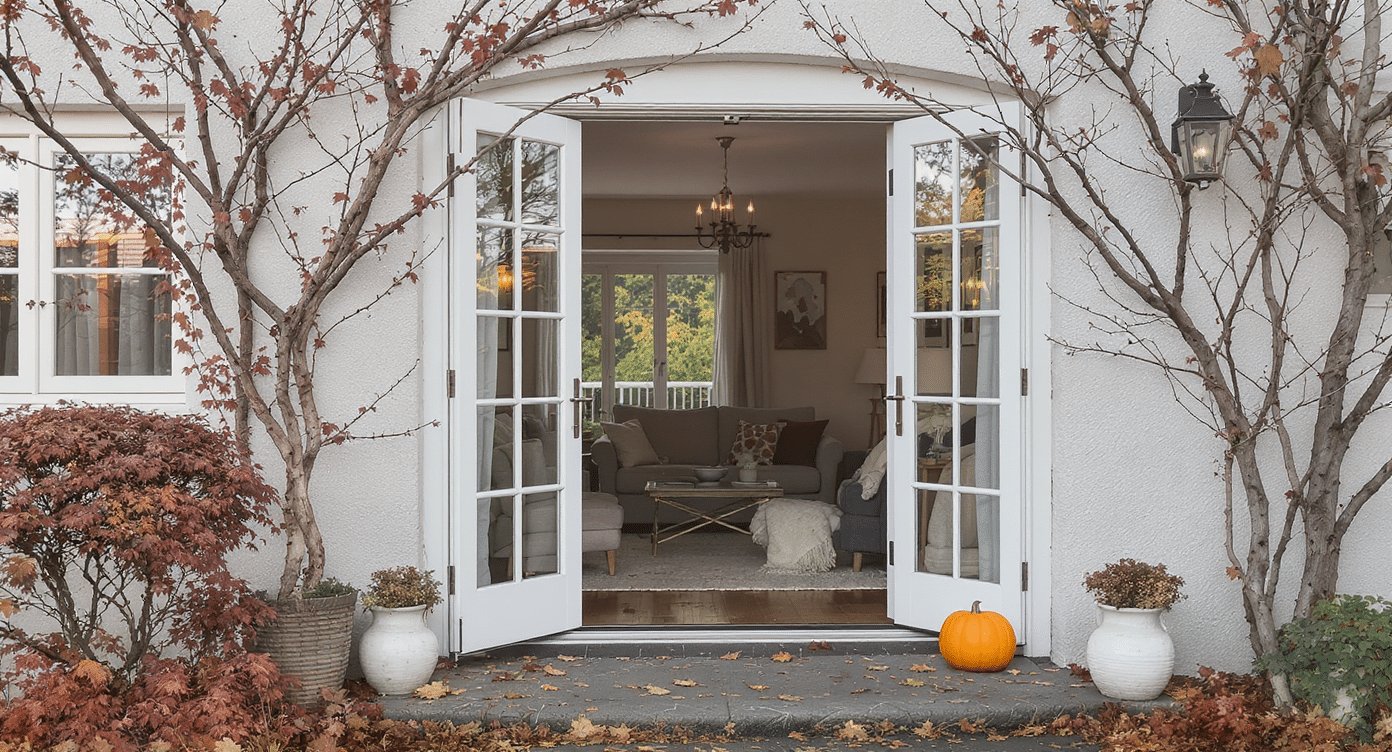
Standard sizes falling short? Custom interior French doors deliver precise fits that boost your home’s beauty.
Handle odd openings or bold visions with personalized dimensions, materials, and layouts. Grand multi-panel arrangements or special finishes revamp areas like dining spots or work zones
Widths & Features
Custom French doors break free from the typical 30–72 inch range:
- Wider builds: Four-panel sets up to ~137″ wide create open, airy connections between rooms.
- Sidelites & transoms: Extend widths to ~118″ while adding natural light and scale.
- Slim options: Single doors as narrow as 18″ fit compact spaces like offices or storage areas.
- Height changes: Extended heights up to 120″ improve tall rooms with balanced proportions.
Materials & Styles
Custom isn’t just about size; it’s about style. Popular options include:
- Wood: Oak or mahogany for a classic warmth and character.
- Aluminum: Modern, sleek, and low-maintenance.
- Vinyl/Fiberglass: Affordable, durable, and energy efficient.
- Design touches: Choose frosted, mirrored, or full glass; classic hinged or space-saving sliding motion; plus finishes ranging from natural stains to bold painted colors.
Custom vs. Standard French Doors
When choosing French doors, one of the biggest decisions is if to stick with the standard sizes or invest in custom designs.
Each option comes with its own benefits in cost, fit, and style, and the right choice depends on your home’s layout and your vision for the space.
| Category | Custom French Doors | Standard French Doors |
|---|---|---|
| Costs | $1,000 – $5,000 installed on average • Entry-level wood: $600 – $3,000 • Premium/multi-panel/aluminum/glass: $3,000 – $15,000 • Labor: +$500 – $2,000 | $300 – $1,500 typical range |
| Lead Times | 6 – 12 weeks for most 16 – 24 weeks for intricate designs (arched, wrought iron) | Immediate – 4 weeks |
| Fit | Perfect; customized to opening, no gaps | May need shims or trims |
| Design Options | Unlimited: custom sizes, materials, glass types, finishes, hinged or sliding setups | Limited stock styles and sizes |
| Installation | More complex: may require reframing, reinforcements, or custom jambs. Openings must be plumb and square. | Straightforward in standard openings |
Popular French Door Designs and Styles
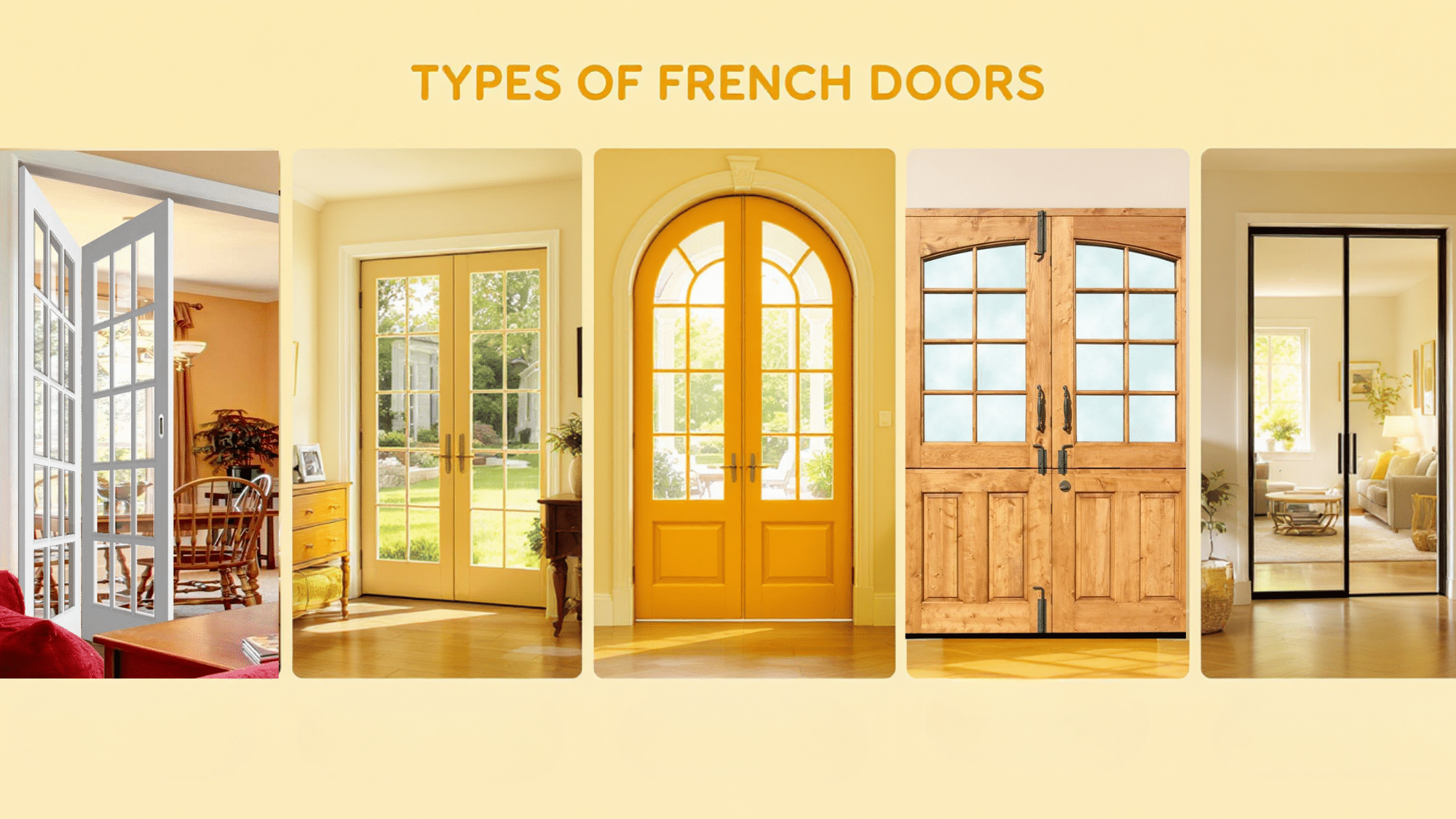
French doors aren’t one-size-fits-all. From traditional hinged options to modern frameless glass, there’s a style to match every space, taste, and budget.
Choosing the right design ensures your doors look beautiful while fitting smoothly with your lifestyle.
1. Bi-Fold French Doors: For wide openings and a modern feel, bi-fold French doors are an excellent option. Instead of just two panels, multiple door leaves fold neatly to one side, creating a smooth transition between indoors and outdoors.
2. Pocket French Doors: Want French doors without losing wall or floor space? Pocket French doors slide right into the wall cavity, disappearing completely when open. They’re ideal for smaller spaces, such as offices, bedrooms, or tight hallways.
3. Arched French Doors: Add instant character with arched French doors. Their rounded tops soften the look and bring architectural grace, making them a centre of attention in entryways or formal living areas.
4. Double Dutch French Doors: Half traditional, half playful; Dutch-style French doors split horizontally, so you can open the top and keep the bottom closed. Great for kitchens, nurseries, or keeping pets contained while still letting light and air flow through.
5. Modern Frameless French Doors: Glass French doors are sleek in design. They use slim or hidden frames to maximize light and views, creating a clean-lined look that complements modern structure.
Conclusion
Choosing the right French door width changes your space from ordinary to extraordinary.
Standard sizes work for most homes, but custom options ensure a perfect fit for unique openings. Remember to measure carefully and consider traffic flow.
Now that you know how wide are French doors and which size suits your needs, it’s time to take action.
Don’t let another day pass with boring doorways. Measure your space today and contact local suppliers for quotes on your perfect French doors.

