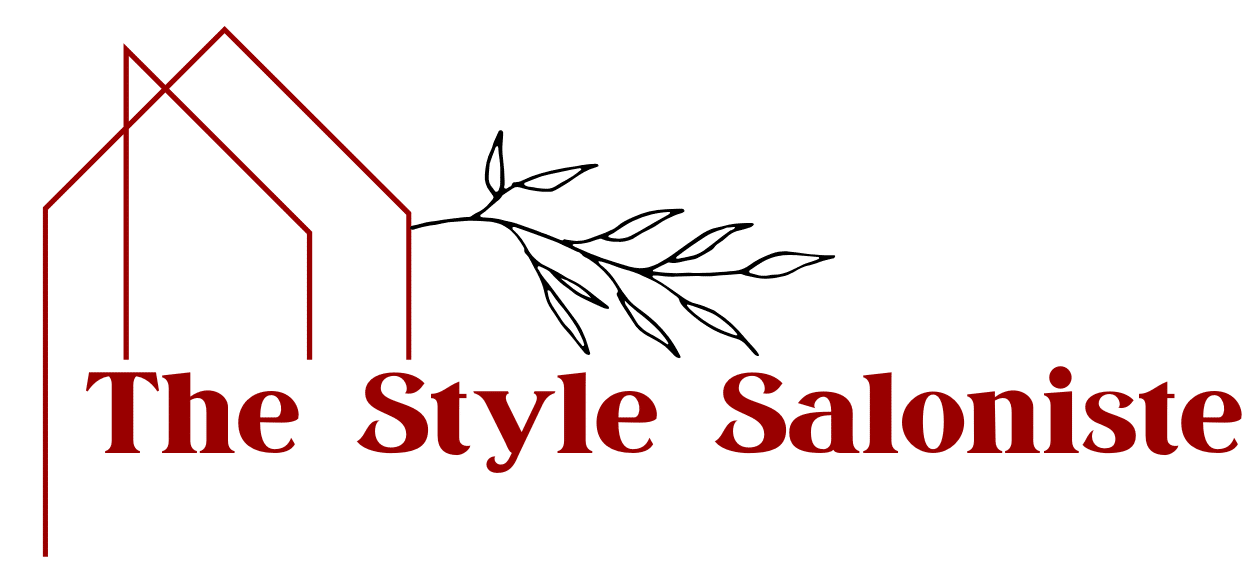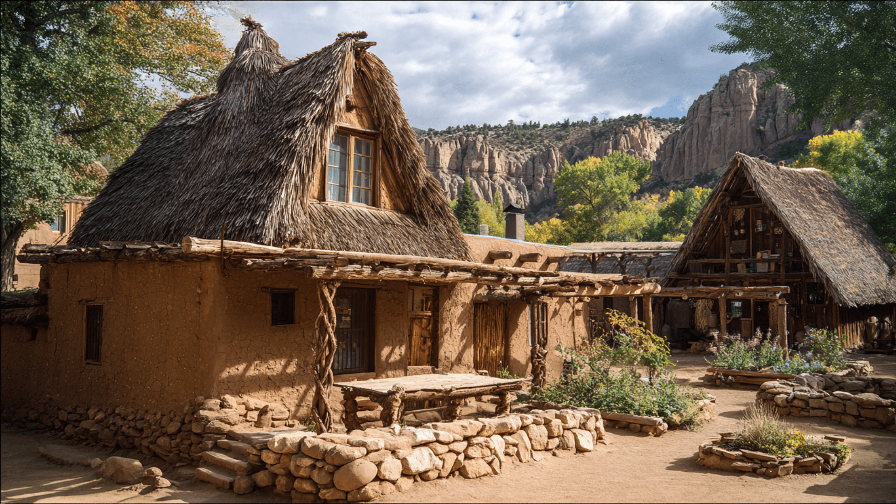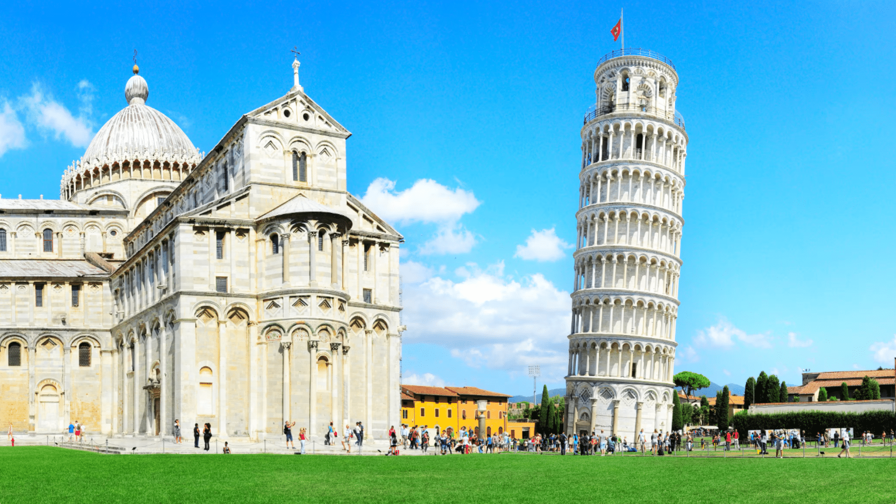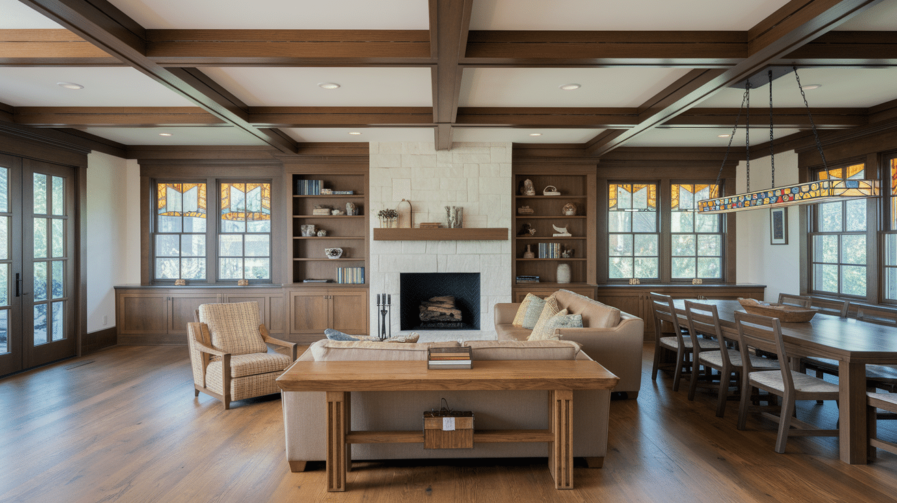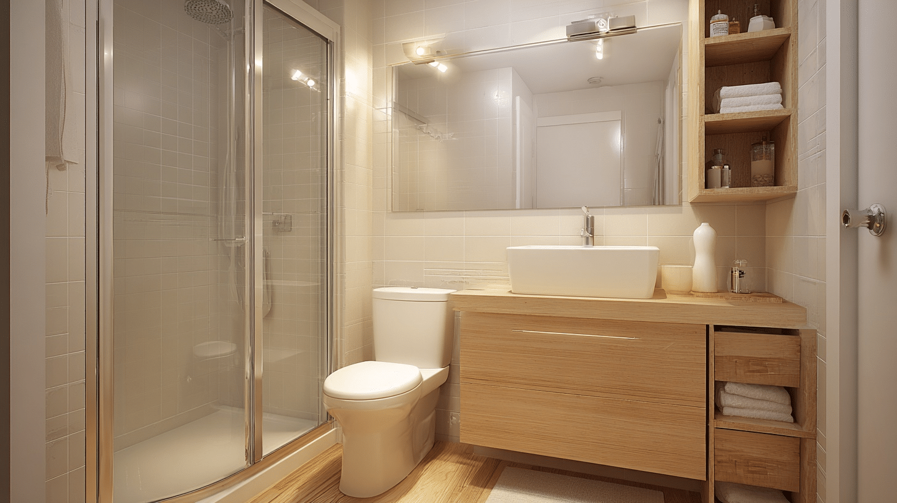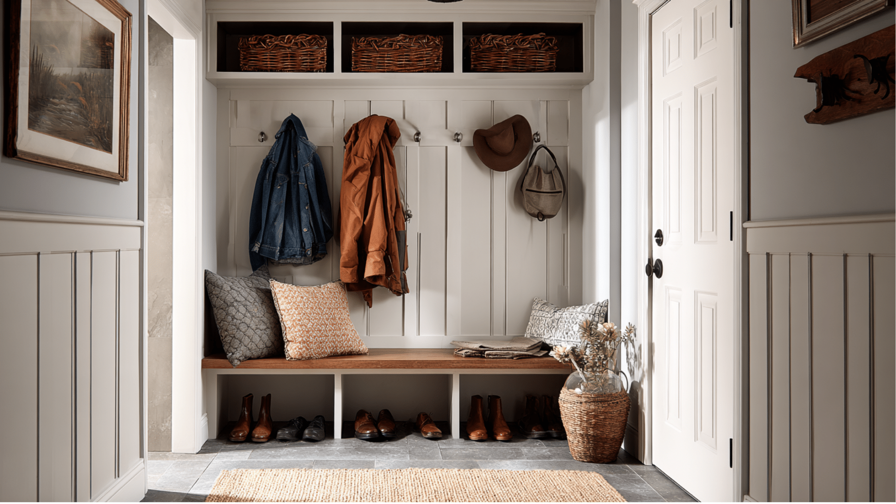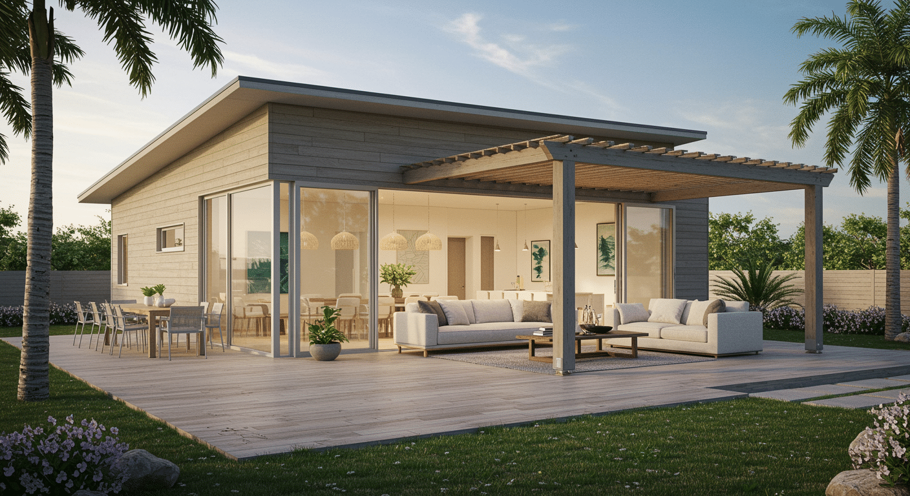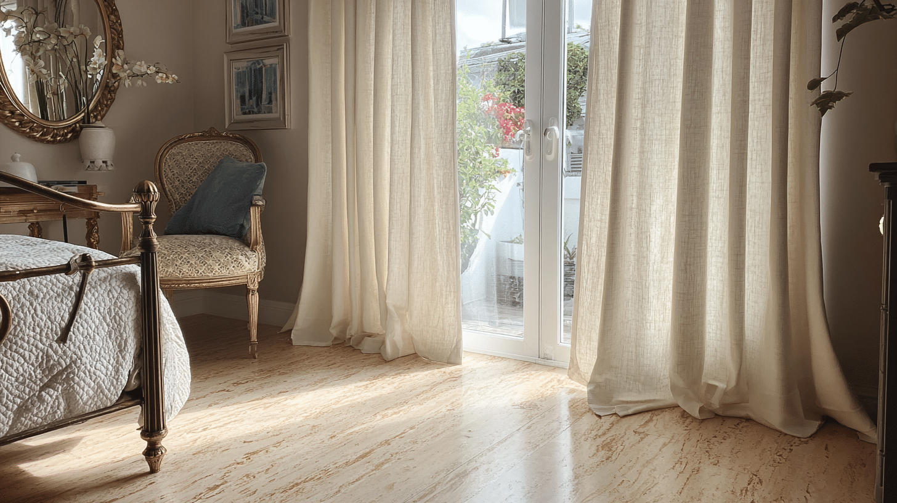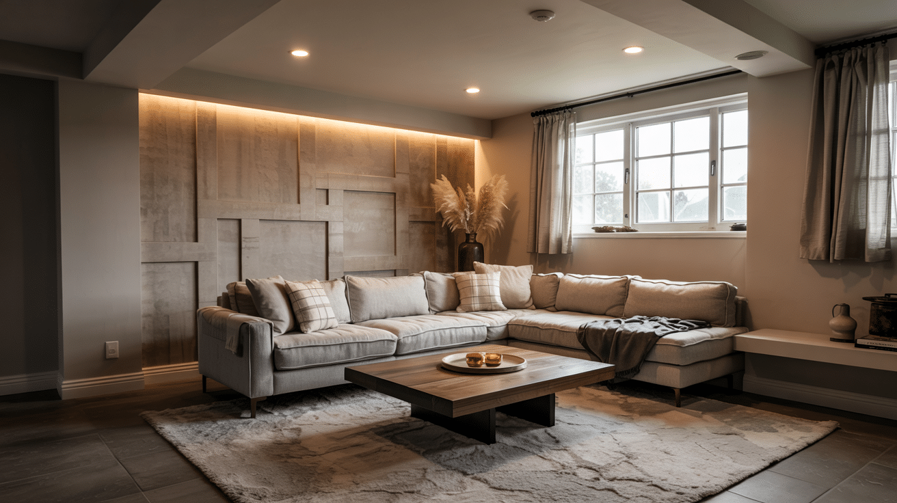Look at any old village, and something feels right about the buildings. They use local materials like stone, wood, or mud that come from nearby areas.
These buildings stay cool in summer and warm in winter without any fancy technology. People have built this way for thousands of years, passing down methods from parent to child.
They didn’t need architects or engineers. They just knew what worked in their climate and location.
Every region developed its own methods based on local weather, materials, and needs. Let’s see how this actually works.
Defining Vernacular Architecture
Vernacular architecture means buildings made by local people using local materials and traditional methods.
These structures aren’t designed by architects or engineers. Instead, regular people build them based on knowledge passed down through generations. Each region has its own style that fits the local climate, available materials, and cultural needs.
Think of adobe houses in Mexico, bamboo homes in Asia, or stone cottages in Ireland. They all look different because they solve local problems with local resources.
These buildings reflect how ordinary people live, work, and adapt to their environment.
They’re practical, affordable, and deeply connected to their place.
Vernacular Architecture: Origins and Evolution
Vernacular architecture emerged from humanity’s earliest need for shelter, with builders relying on local materials and adapting to their immediate environments. Early forms included caves, mud huts, and treehouses.
As communities settled and agriculture developed, construction techniques grew more refined, using clay, stone, and timber in increasingly sophisticated ways.
While trade introduced some material exchange, most structures remained deeply rooted in local resources and traditions.
Scholarly interest in vernacular architecture grew significantly in the mid-20th century, with figures like Bernard Rudofsky highlighting it as “architecture without architects.”
This recognition led to preservation efforts, as communities realized these structures embodied cultural identity and sustainable practices.
Characteristics of Vernacular Architecture
Climate shapes every decision in vernacular building, creating homes that work with nature instead of against it.
- Use of Local Materials: Builders rely on resources from their immediate surroundings—stone from quarries, timber from forests, or clay from riverbanks. This reduces costs and ensures buildings blend naturally with the landscape.
- Climate-Responsive Design: Structures adapt to local weather conditions. Hot regions often use thick walls and small windows for cooling, while cold regions feature steep roofs for snow and compact layouts to retain heat.
- Functional Building Forms: Room layouts are designed for daily life. Living spaces, storage, and work areas are arranged based on practical family and community needs.
- Cultural and Social Influences: Architecture reflects community values and lifestyles. Family compounds, communal spaces, or designs prioritizing privacy show how culture shapes construction.
- Sustainable Construction Methods: Traditional building emphasizes durability, reuse of materials, and maintenance with local skills. Passive heating and cooling ensure natural energy efficiency.
Methods and Materials of this Traditional Architecture
The story of human shelter begins with the materials provided by nature nearby, such as mud, stone, wood, and plant fibers, which are used to construct homes with different construction methods.
1. Adobe and Earth Construction
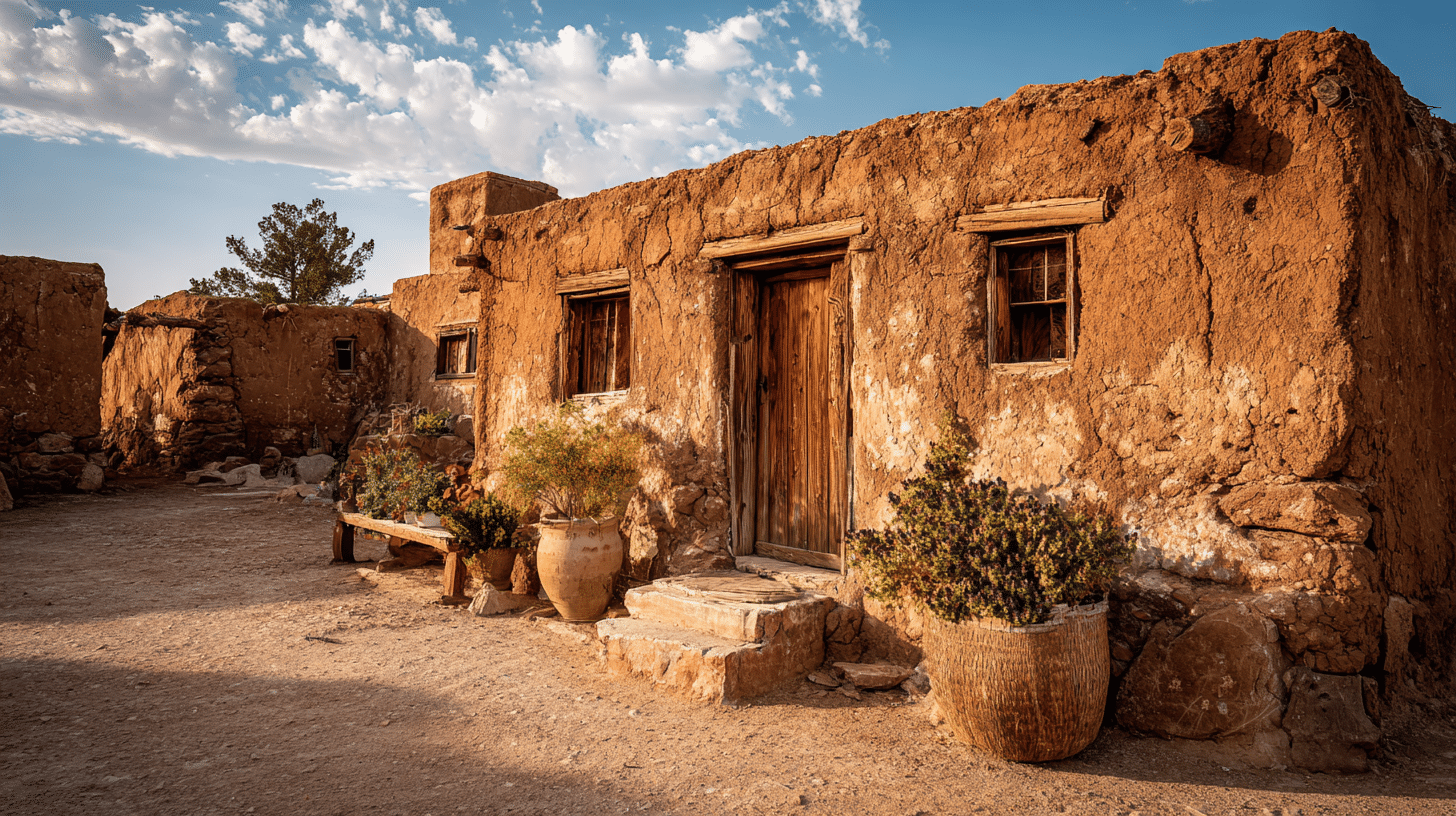
Builders mix clay, sand, and organic fibers to create sun-dried bricks or walls. This method works best in dry climates where rain won’t erode the earthen structure.
The thick walls provide excellent natural temperature control.
Material:
- Clay: Primary binding agent mixed with water
- Sand: Adds strength and prevents cracking
- Organic fibers: Straw or grass for reinforcement
- Water: Activates clay binding properties
2. Stone Masonry Techniques
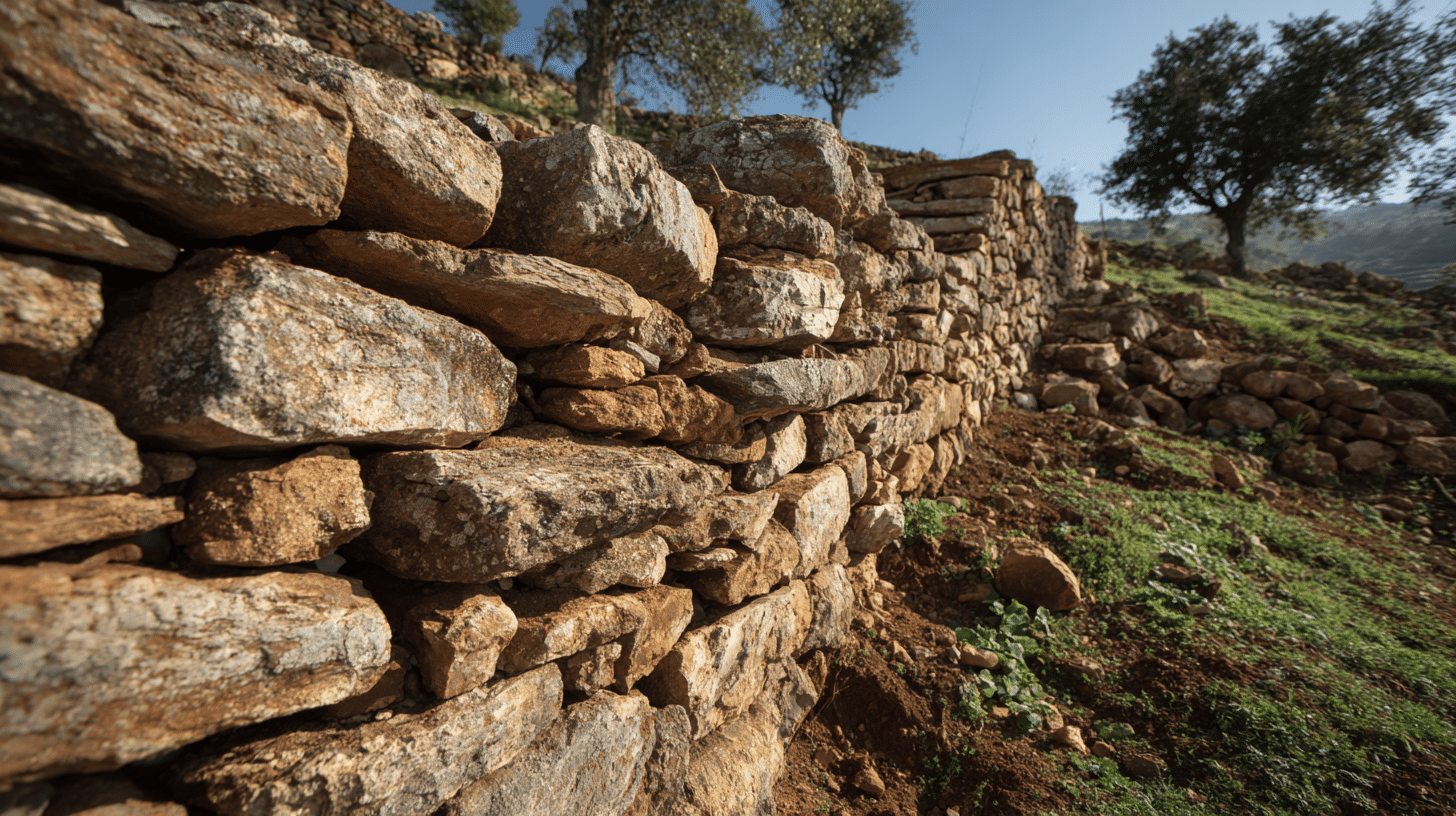
Craftsmen stack stones with or without mortar, creating walls that last centuries. Dry stone construction uses no binding agent, relying on careful fitting and gravity.
Mortar joints are particularly beneficial in areas with harsh weather conditions.
Material:
- Local stone: Quarried from nearby sources
- Lime mortar: Traditional binding agent when needed
- Sand: Mixed with mortar for workability
- Gravel: Used for foundation drainage
3. Timber Frame Building
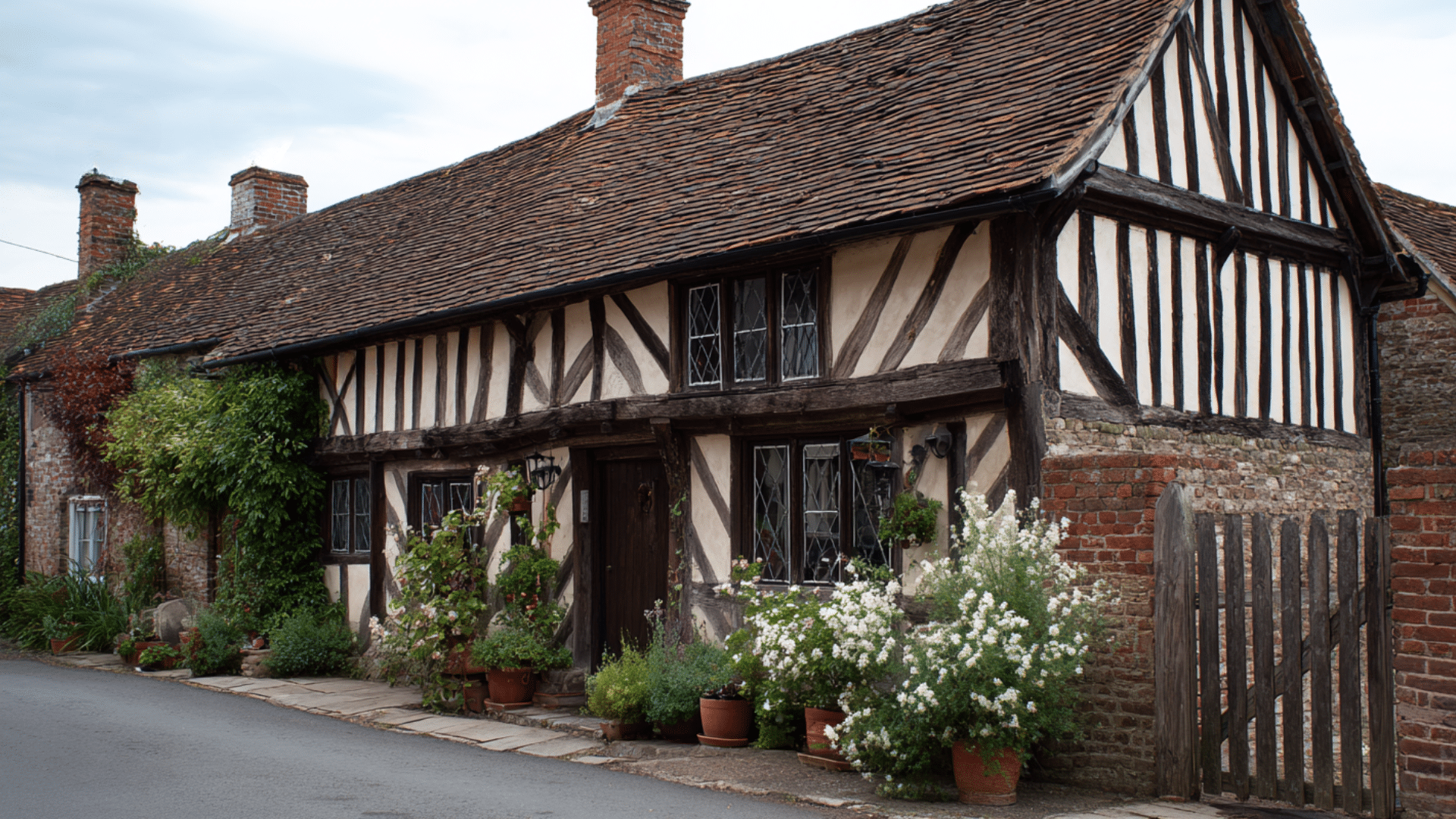
Wooden posts and beams form the structural skeleton, often supplemented with additional materials to enhance its strength.
This flexible system handles earthquakes effectively and facilitates easy repairs. Different regions developed unique joinery methods and decorative details.
Material:
- Hardwood posts: Main vertical support elements
- Beams: Horizontal structural members
- Wooden pegs: Traditional joining method
- Infill materials: Clay, stone, or brick panels
4. Thatching and Roofing Methods
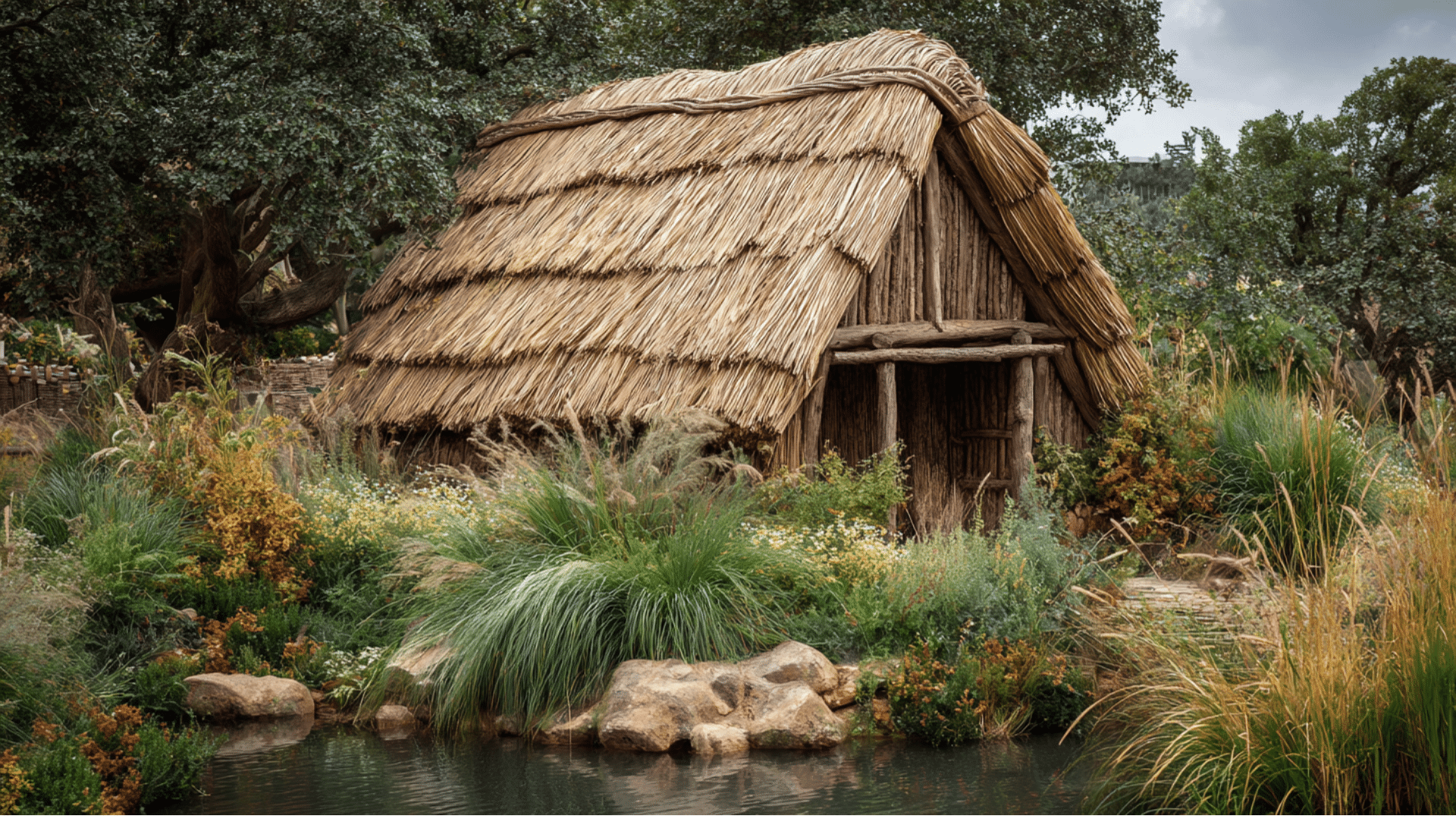
Plant materials, such as straw, reed, or palm leaves, can be used to form waterproof roof coverings. Skilled thatchers layer materials at specific angles to shed water effectively.
These roofs offer excellent insulation and can last for decades with proper maintenance.
Material:
- Straw: Wheat or rice straw for dry climates
- Reed: Water reed for wet environments
- Palm leaves: Tropical roofing material
- Binding materials: Rope or wire for securing
5. Bamboo Construction Systems
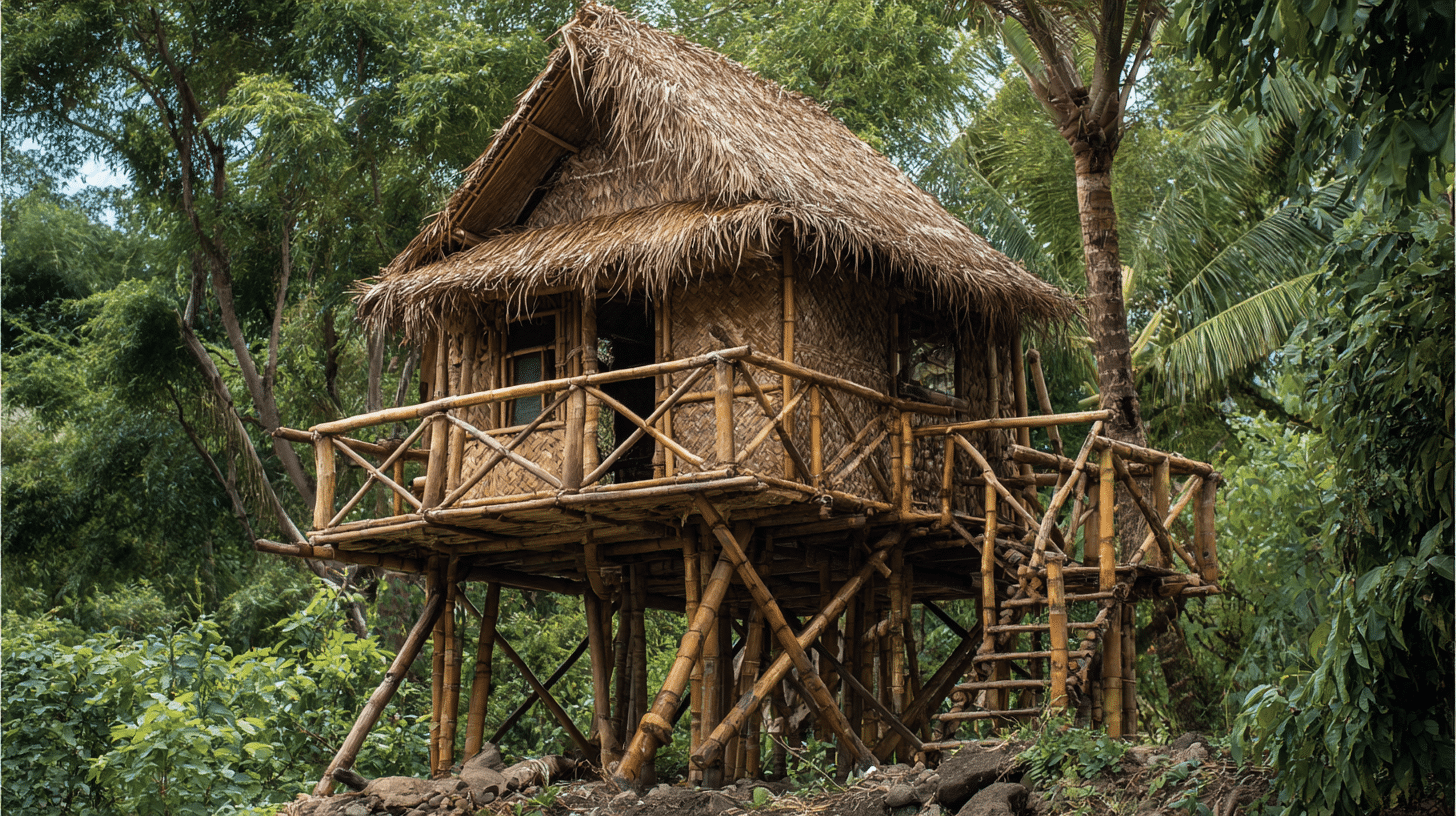
Fast-growing bamboo creates lightweight but strong building frames. Builders lash or join bamboo poles using traditional techniques passed down through generations.
The material bends without breaking during storms or earthquakes.
Material:
- Mature bamboo poles: 3-5-year-old culms
- Lashing materials: Natural fibers or rope
- Joint connectors: Traditional binding techniques
- Treatment solutions: Natural preservatives
6. Log Building Techniques
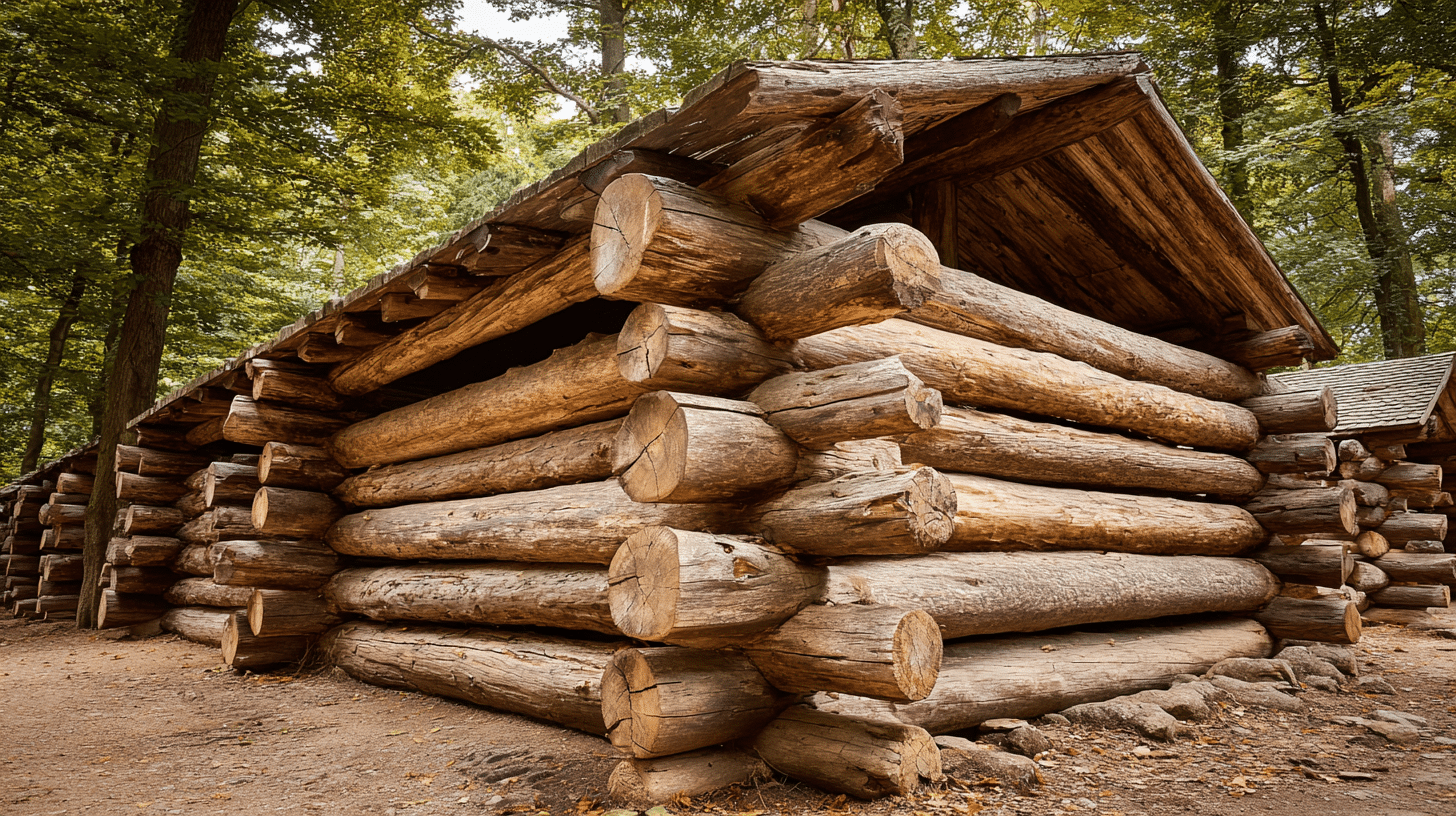
Solid wood logs stack horizontally to form walls, with corner joints keeping everything secure. Chinking materials fill gaps between logs for weatherproofing.
This method is particularly effective in forested regions with major temperature fluctuations.
Material:
- Solid logs: Full round or hewn timber
- Chinking materials: Clay, moss, or mortar
- Corner notches: Interlocking joint systems
- Foundation stones: Raised base support
7. Wattle and Daub Construction
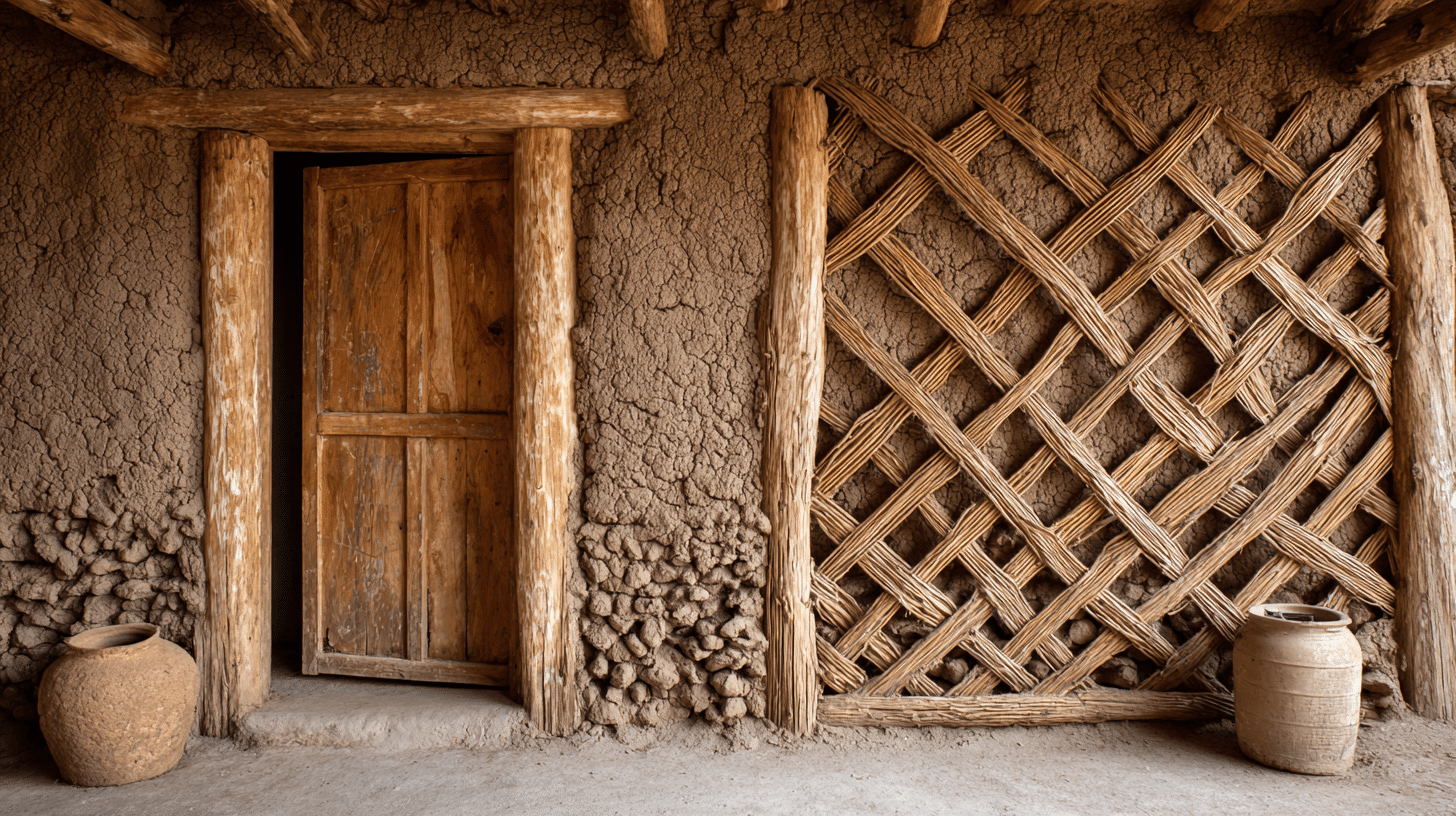
Interwoven branches or bamboo strips create a framework that’s covered with clay-based plaster. This combination provides both structure and weatherproofing in one system.
The technique adapts well to different climates and materials.
Material:
- Wattle framework: Interwoven branches or bamboo
- Clay plaster: Earth-based coating mixture
- Animal hair: Reinforcement for plaster
- Lime wash: Protective surface coating
How Is Vernacular Architecture Different from Other Architectures?
| Aspect | Vernacular Architecture | Other Architectures |
|---|---|---|
| Designer | Local builders, community members | Professional architects, firms |
| Materials | Local, naturally available | Imported, manufactured materials |
| Cost | Low-cost, community labor | Higher cost, professional labor |
| Climate Response | Naturally adapted to local weather | Often ignores climate factors |
| Cultural Fit | Reflects local traditions and needs | May impose external styles |
| Sustainability | Inherently eco-friendly approach | Often resource-intensive methods |
| Maintenance | Local skills and materials | Requires specialized knowledge |
| Standardization | Unique to each location | Standardized, repeatable designs |
| Purpose | Function-first, practical solutions | Style-focused, aesthetic priorities |
Vernacular Architecture in The Modern World
Old wisdom meets new challenges as traditional building methods find fresh purpose in our modern world.
- Communities work to protect historic vernacular buildings as valuable cultural heritage and tourist attractions.
- Traditional cooling and heating methods offer low-tech solutions for addressing extreme weather conditions and rising energy costs.
- Developers use vernacular techniques to create affordable housing in developing regions and rural areas.
- Modern architects combine traditional materials and methods with current technology to create unique hybrid buildings.
- Schools and workshops teach traditional building skills to preserve knowledge and promote sustainable construction practices.
These ancient techniques prove their worth by solving today’s biggest building challenges
Key Takeaway
This architecture demonstrates that good buildings stem from a knowledge of their surroundings.
They prove that sustainability, beauty, and function can coexist without costly tech or imported materials.
Local builders created timeless solutions using nothing but observation, experience, and available resources.
Today’s construction industry is rediscovering what traditional builders always knew. Climate-responsive design isn’t a new trend; it’s ancient wisdom.
As we face environmental challenges and housing shortages, vernacular techniques provide practical solutions that have proven effective for centuries.
