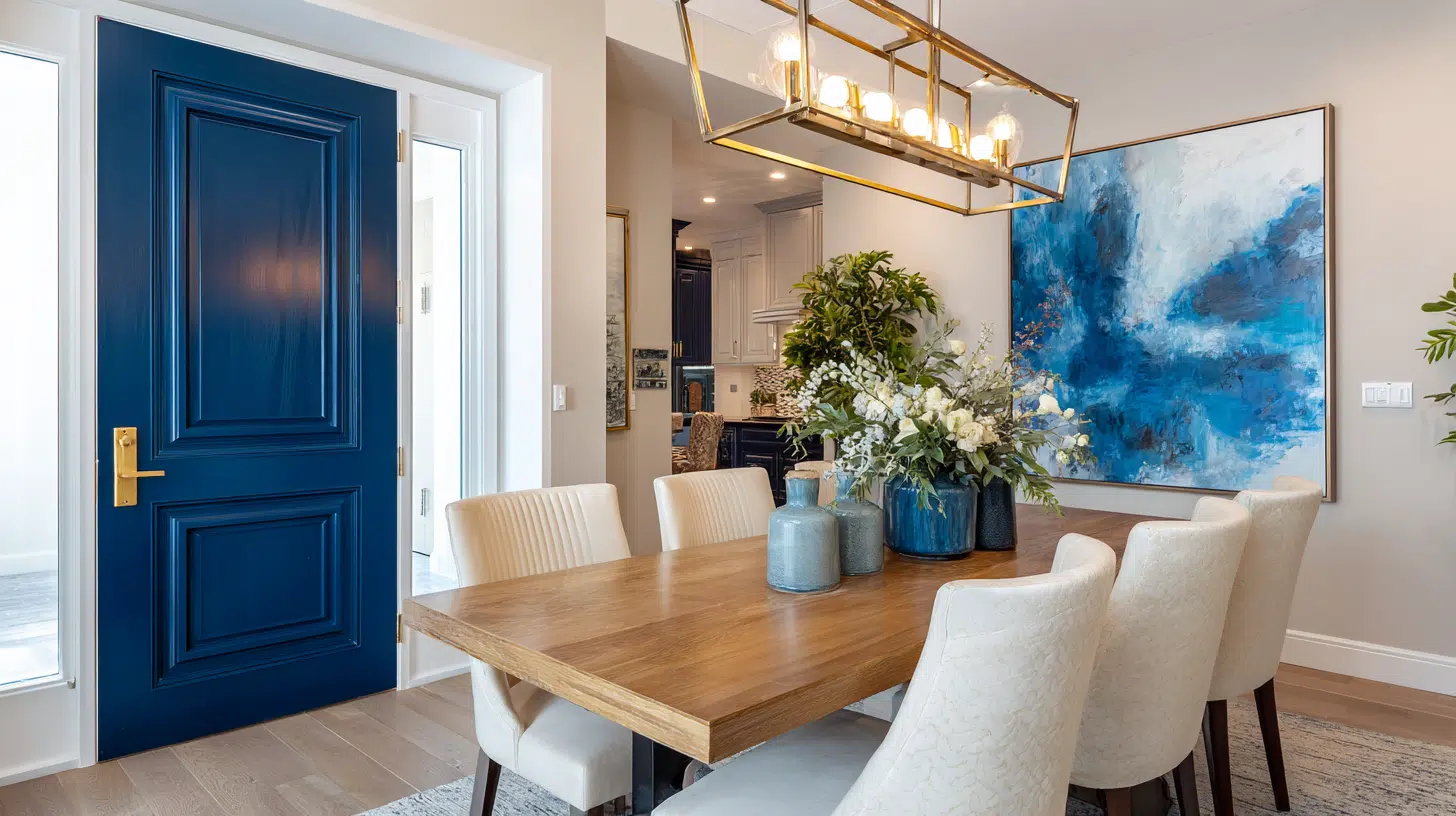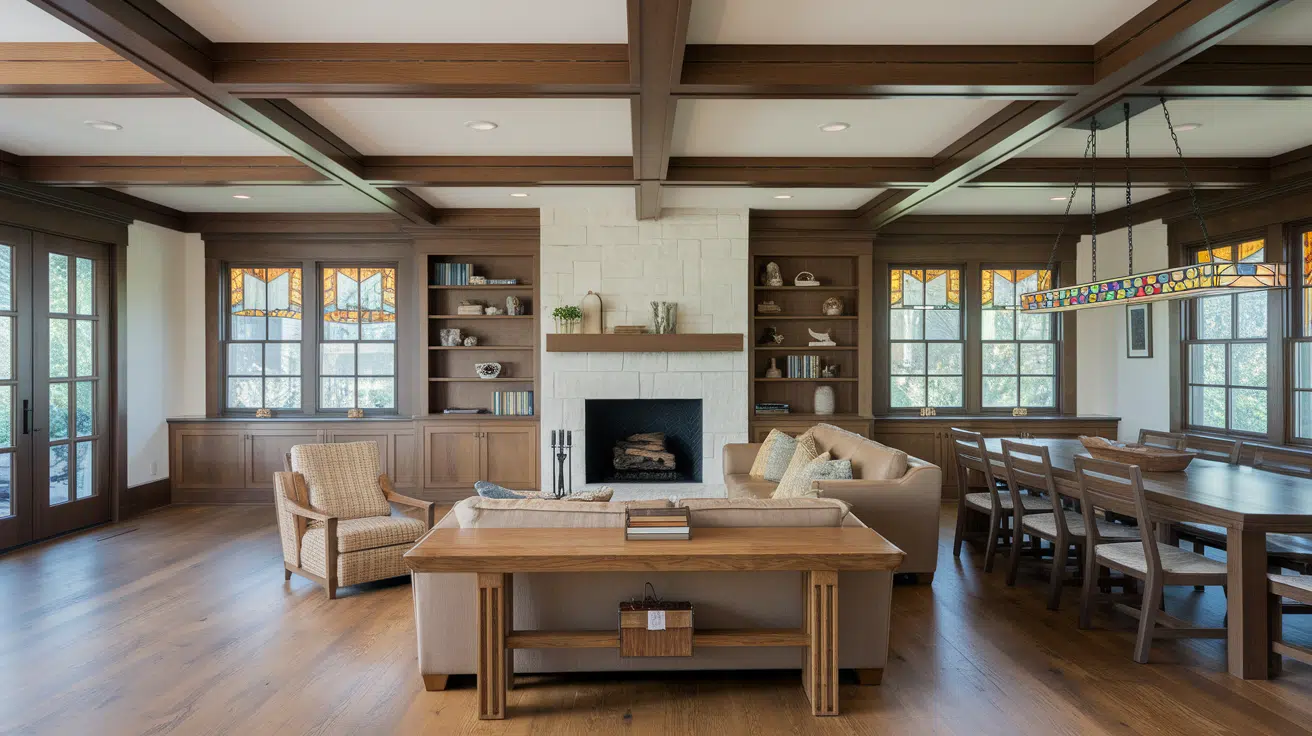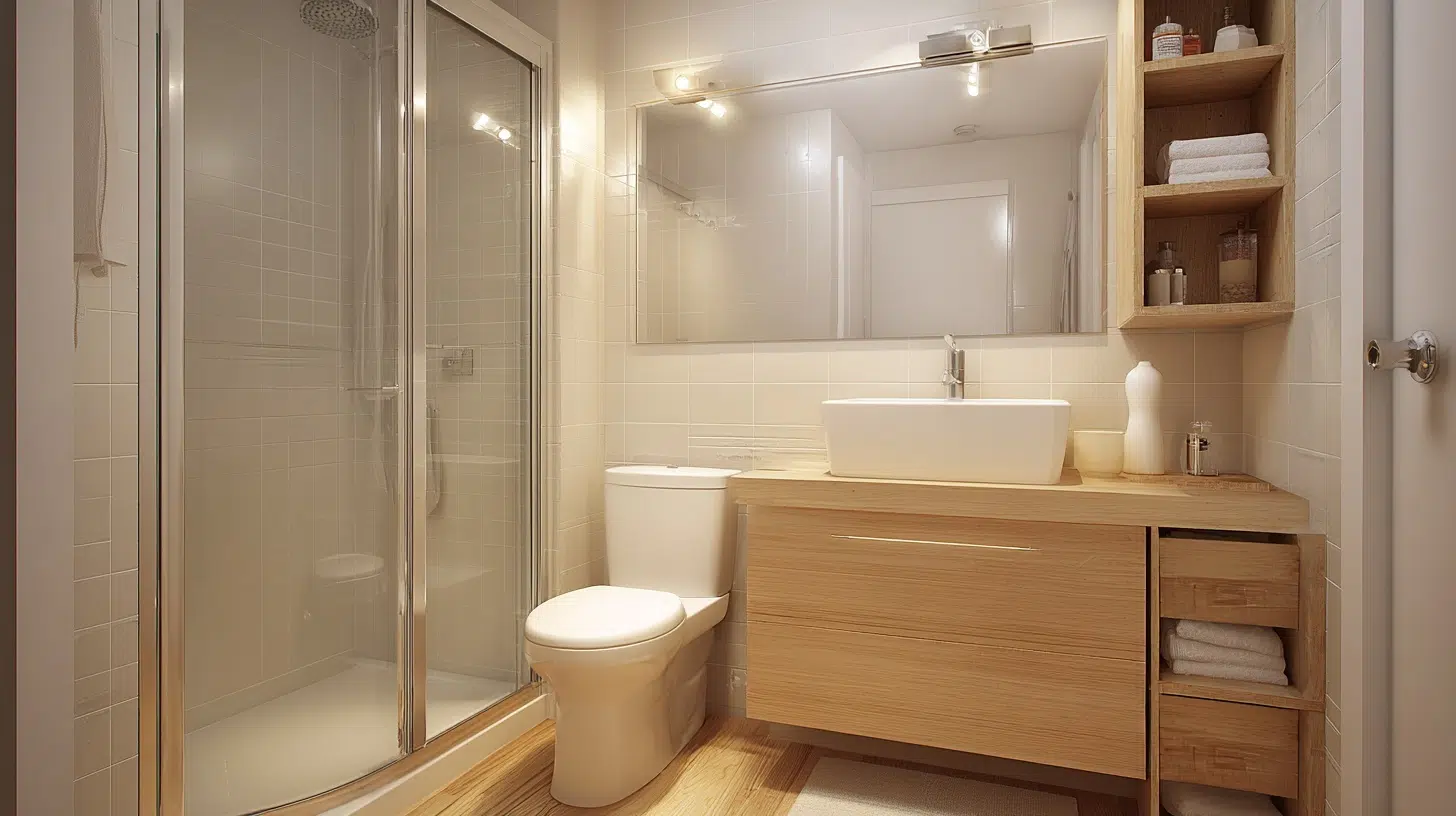What is the Standard Size of a Door?
The standard door sizes in most homes are 32 inches wide and 80 inches tall. That’s about 6 feet 8 inches high, which works perfectly for most people and spaces.
Exterior doors are different. They’re typically 36 inches wide, giving you more space to move furniture in and out. The extra width also makes your entrance feel more welcoming.
Well, door frames are built to these measurements. When you stick to standard sizes, installation becomes much easier and less expensive.
Interior doors focus on privacy and space flow, while exterior doors need to handle weather, security, and that grand first impression.
Standard Door Size of an Interior Door
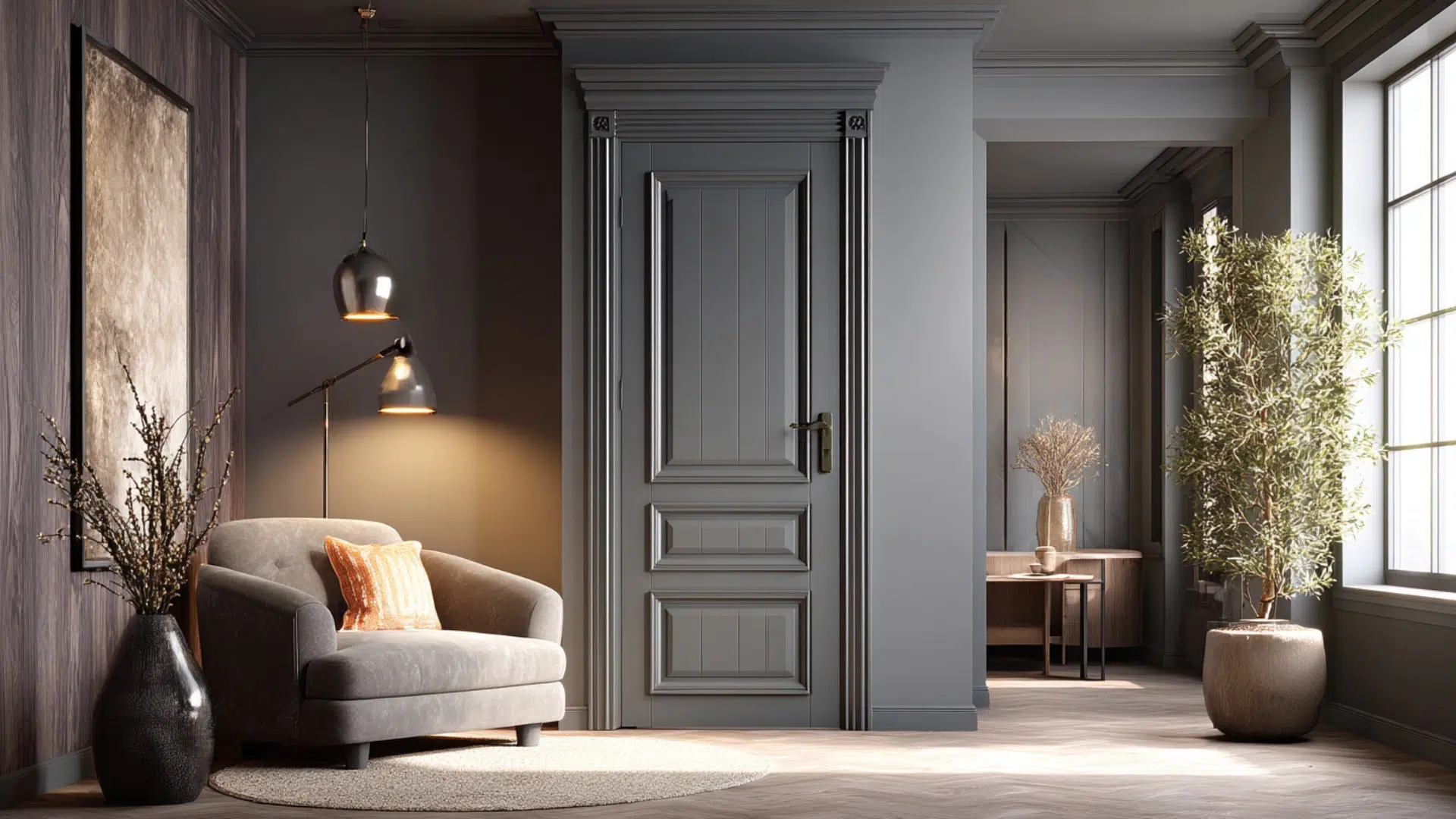
The interiors of standard door sizes are designed to fit and adhere to specific measurements that builders use nationwide.
Here are all the standard dimensions you’ll find:
- Standard door width: 24″, 26″, 28″, 30″, 32″, 34″, 36″
- Door Height: 78″, 80″, 84″, 96″
- Thickness: 1⅜” (hollow core), 1¾” (solid core)
- Most common size: 32″ wide x 80″ tall x 1⅜” thick
- Narrow spaces: 24″ or 28″ wide (closets, pantries)
- Wide openings: 34″ or 36″ wide (main bedrooms, bathrooms)
- Tall ceilings: 84″ or 96″ height options available
Different Door Types and Their Sizes
Different rooms require different door styles, and each door size has its own specific size considerations.
Below are the most popular interior door types, along with their typical measurements.
1. Single Panel Door
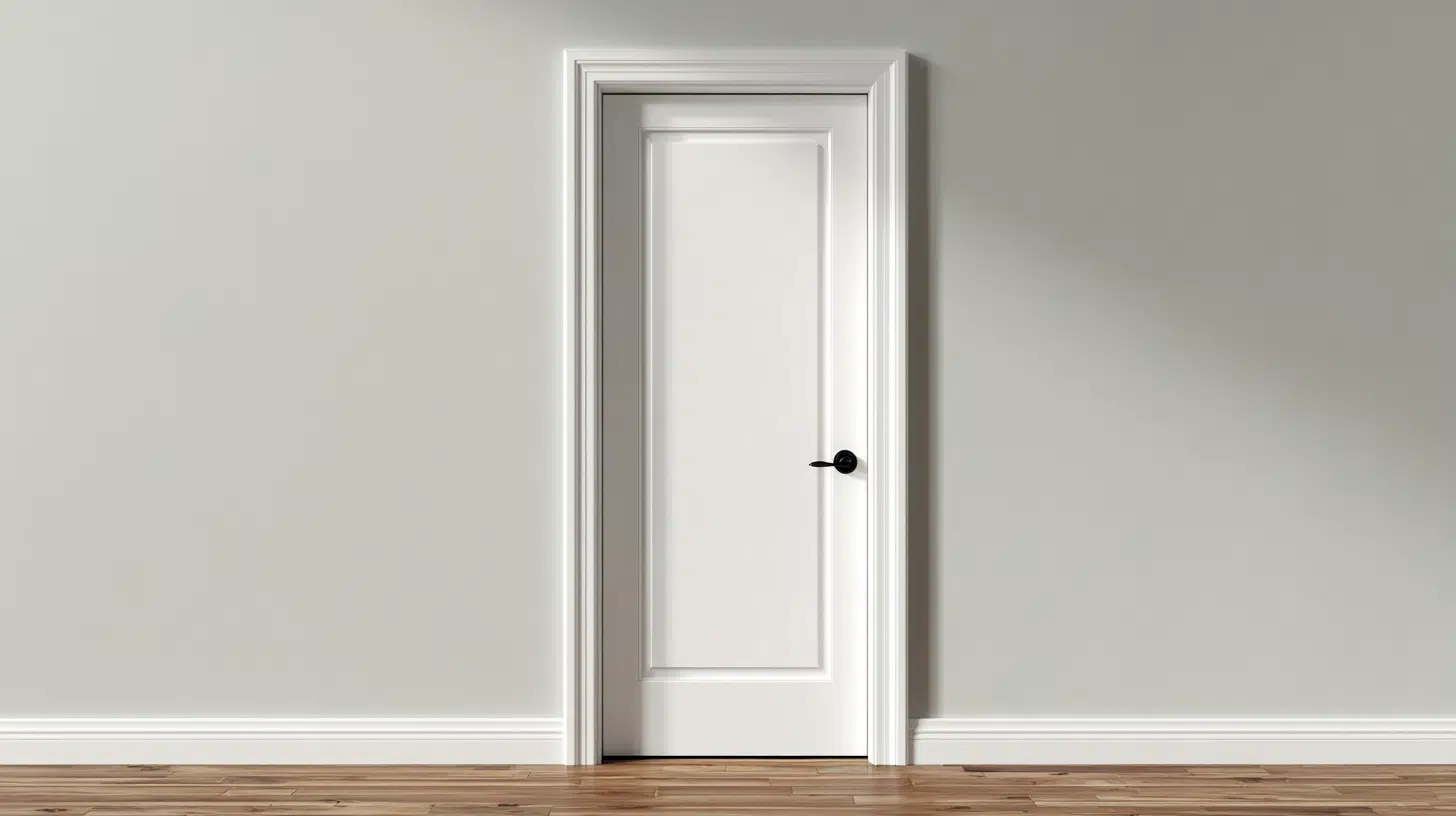
These are your basic, go-to doors for most bedrooms and bathrooms. They’re simple, cost-effective, and work well in tight spaces. You’ll find them in almost every home built in the last 50 years.
- Standard width: 32″
- Standard height: 80″
- Thickness: 1⅜” or 1¾”
2. French Doors
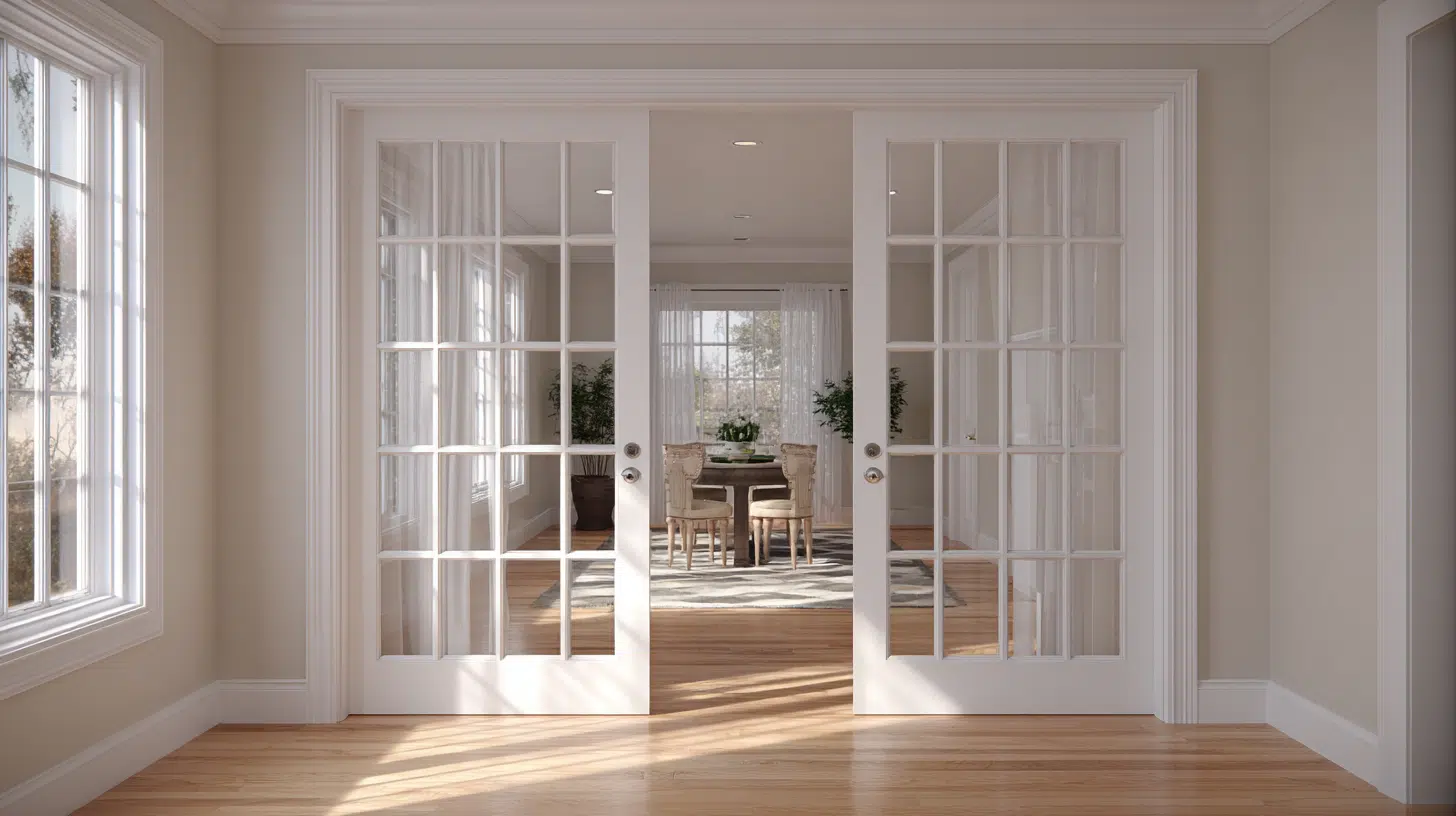
French doors create an open feel between rooms. They work great for home offices, dining rooms, or master bedroom suites. The glass panels let light flow through your space.
- Each panel width: 24″ or 30″
- Total opening width: 48″ or 60″
- Standard height: 80″
- Thickness: 1¾”
3. Sliding Barn Door
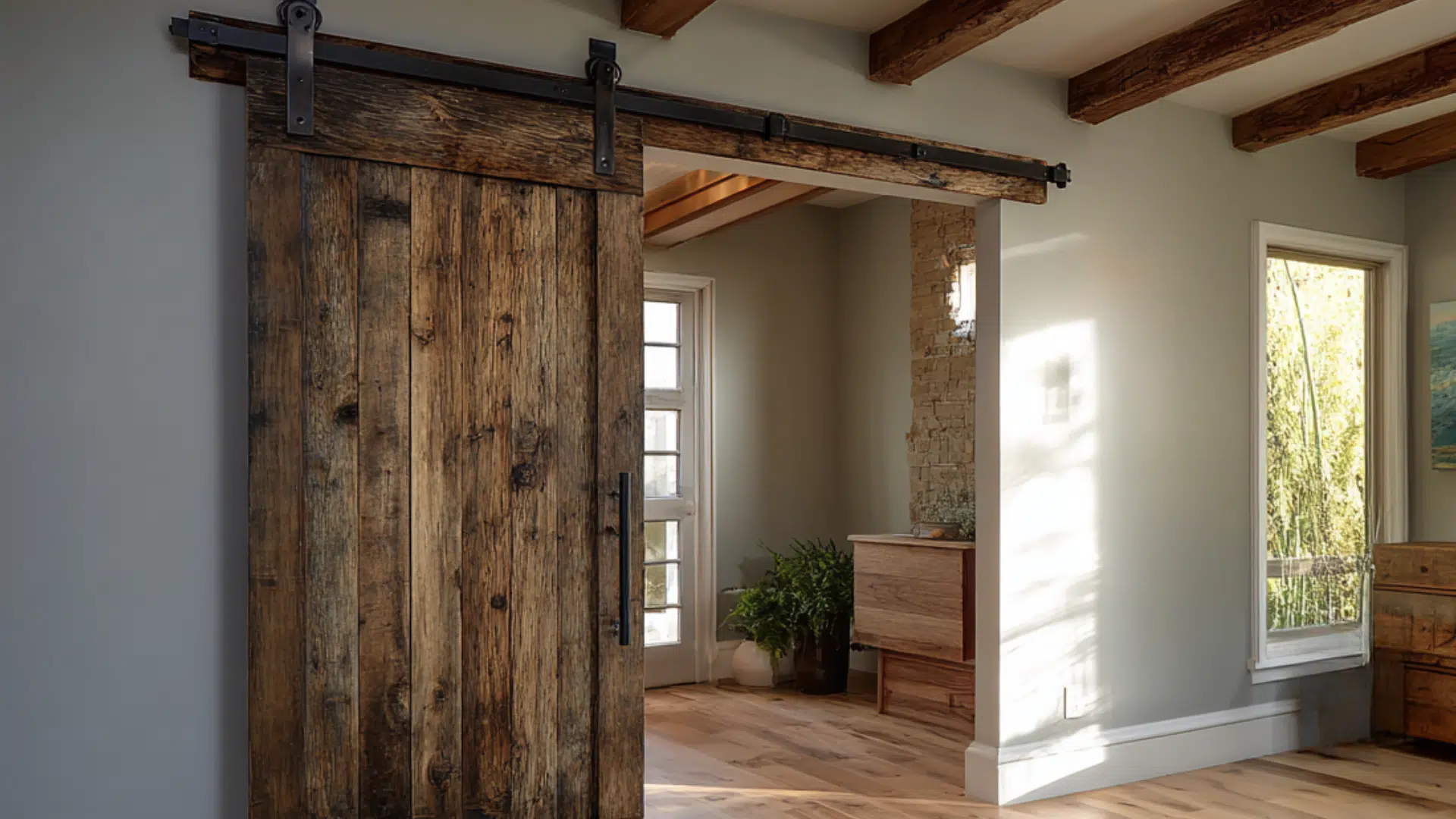
Barn doors save space since they don’t swing open. They’re perfect for tight hallways or rooms where a traditional door would hit furniture. Plus, they add that farmhouse charm everyone loves these days.
- Standard width: 36″ to 48″
- Standard height: 80″ to 84″
- Thickness: 1½” to 2″
4. Bifold Door
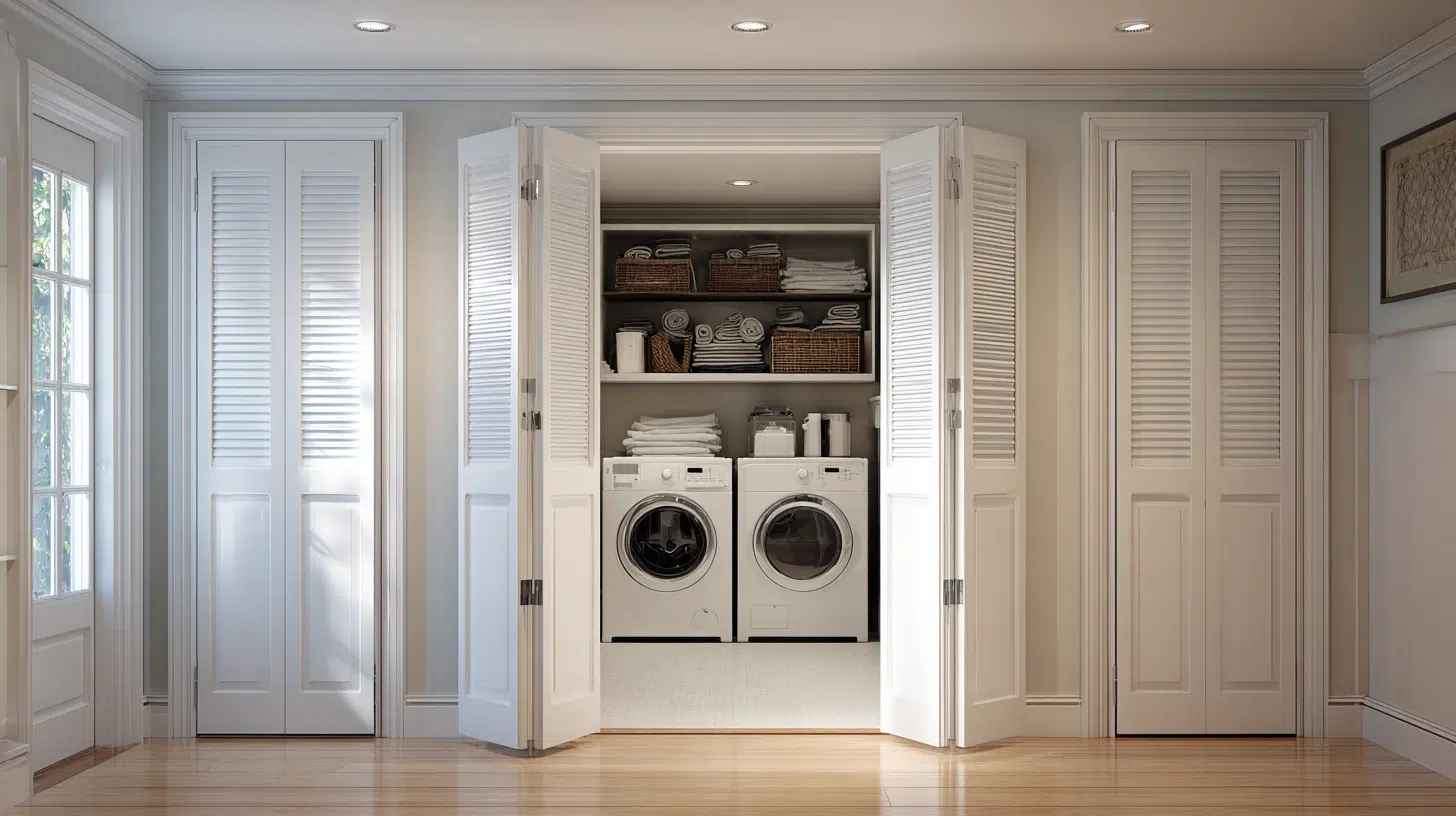
Bifold doors fold in half when opening, making them ideal for closets and laundry rooms. They provide you with full access to the opening without occupying swing space. Great for narrow hallways, too.
- Single panel width: 12″, 15″, 18″
- Total width: 24″, 30″, 32″, 36″
- Standard height: 80″
- Thickness: 1⅜”
5. Pocket Door
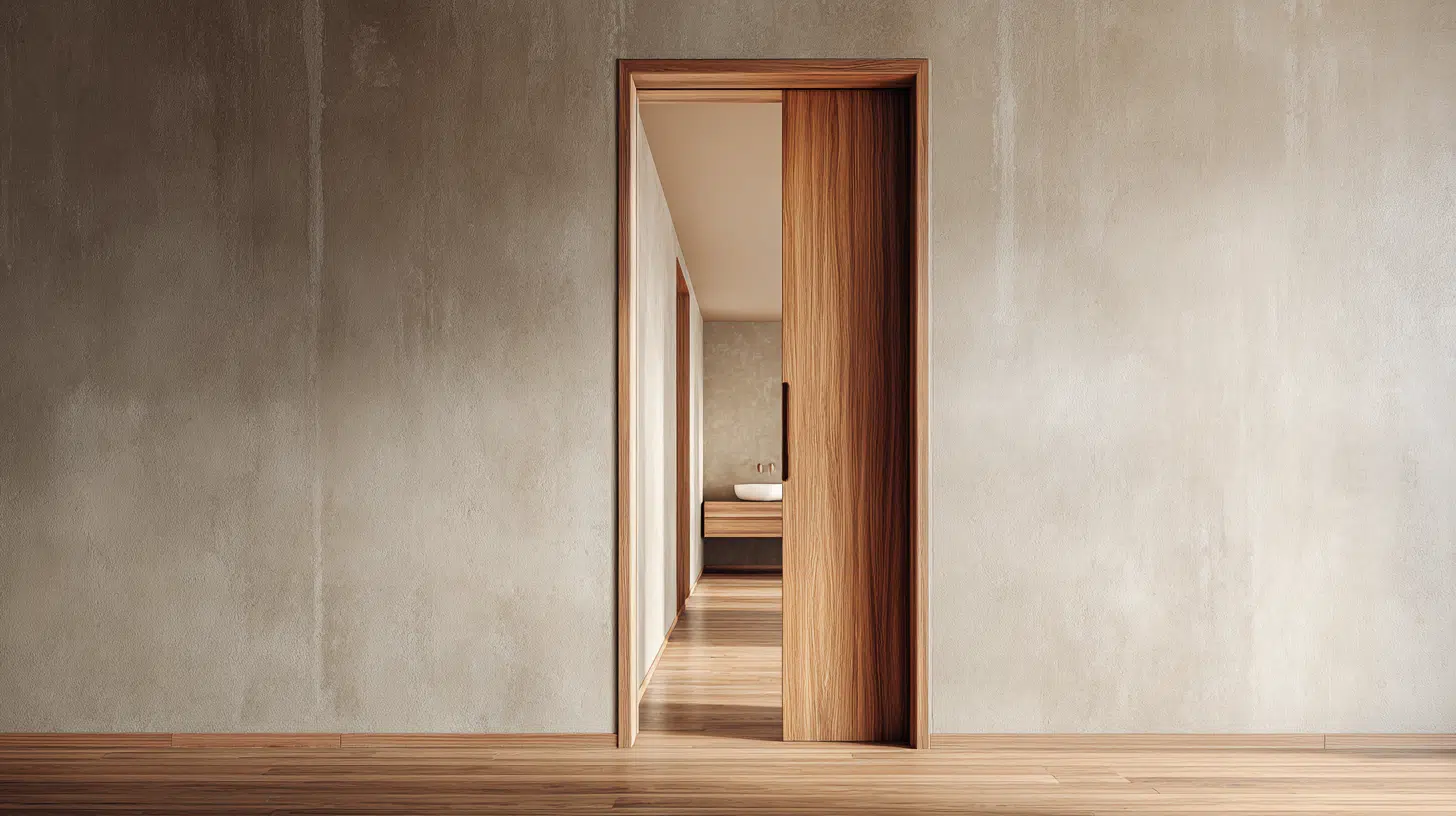
Pocket doors slide completely into the wall, disappearing when open. They’re perfect for small bathrooms or between kitchens and dining rooms. Just remember, you can’t hang anything on that wall section.
- Standard width: 24″, 30″, 32″, 36″
- Standard height: 80″
- Thickness: 1⅜”
Variations Beyond the Standard Sizes
Sometimes your home needs something different than the usual measurements. Maybe you have high ceilings, narrow spaces, or just want to make a statement. Here are common variations you might consider:
| Door Type | Size | Best For |
|---|---|---|
| Extra Tall | 84″ to 96″ height | High ceilings (9-10 feet) |
| Wide | 38″ to 42″ width | Furniture moving, wheelchair access |
| Narrow | 18″ to 22″ width | Small closets, tight spaces |
| Custom Height | 72″ to 78″ height | Older homes, basements, and mobile homes |
| Double-Wide | 60″ to 96″ total width | Grand entrances, large room connection |
Measuring for Proper Door Fit
Getting the correct measurements is crucial for a successful door installation. One wrong number can lead to expensive mistakes and delays.
Here’s how to measure your door opening correctly:
Step 1: Measure the width at three heights, top, middle, and bottom
Step 2: Record the height from the floor to the top left, center, and right
Step 3: Check if the opening is square or measure both diagonal corners
Step 4: Measure the wall thickness for the door to determine the hinge and frame needs
Step 5: Note any obstructions like trim or electrical switches nearby
Always measure twice and write everything down. These numbers will be your shopping guide and installation roadmap.
Choosing the Right Door Size for Your Home
Selecting the ideal standard door size requires more than just measurements. You need to consider several factors, including your family’s lifestyle, future needs, and the value of your home.
- Consider your family’s daily traffic patterns throughout the house
- Think about resale value while making the unusual size choices
- Plan for aging in place with wider accessibility options
- Budget for trim and molding adjustments with non-standard sizes
- Match door proportions to ceiling height for visual balance
Key Takeaways
-
Most interior doors measure 32 inches wide by 80 inches tall – This size fits about 6 feet 8 inches high, which works well for typical homes and people moving through them daily.
-
Exterior doors need extra width at 36 inches – The bigger size helps when moving furniture and creates a more welcoming entrance to your home.
-
Different rooms need different door types – French doors work great for offices, pocket doors save space in small bathrooms, and bifold doors give you full closet access without taking up hallway space.
-
Measuring correctly saves money and headaches – Check width at three heights, measure height at three points, and write everything down twice before buying any door.
-
Standard sizes cost less than custom options – Sticking to common measurements means easier installation, lower prices, and simpler replacement down the road when needed.

