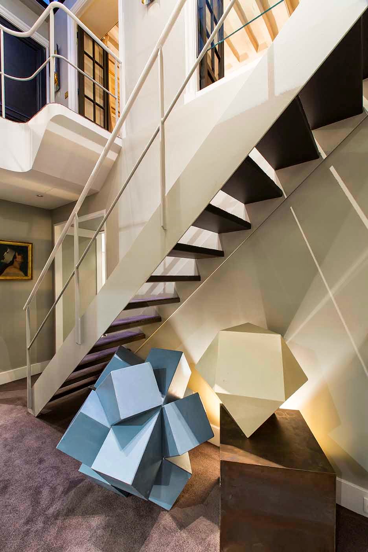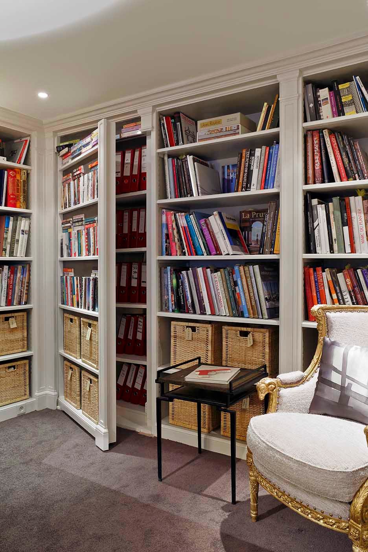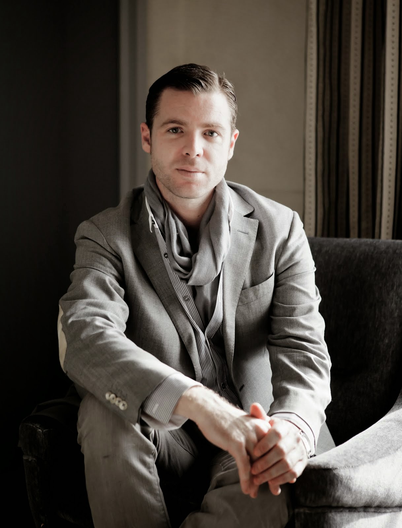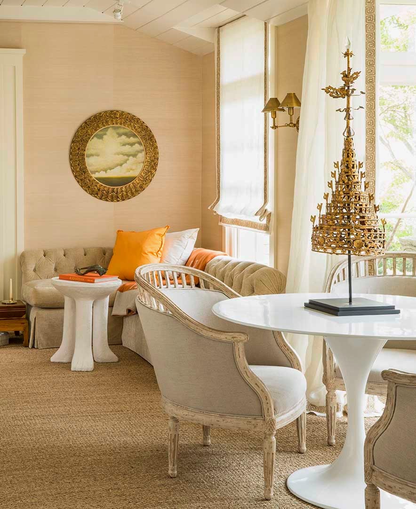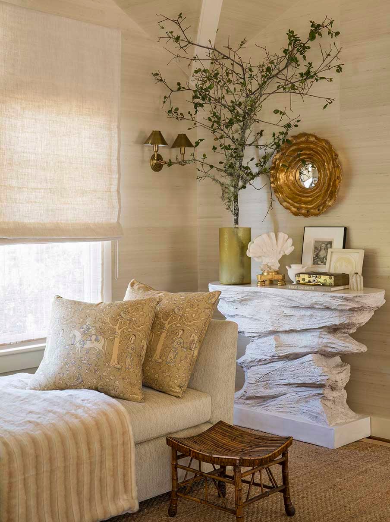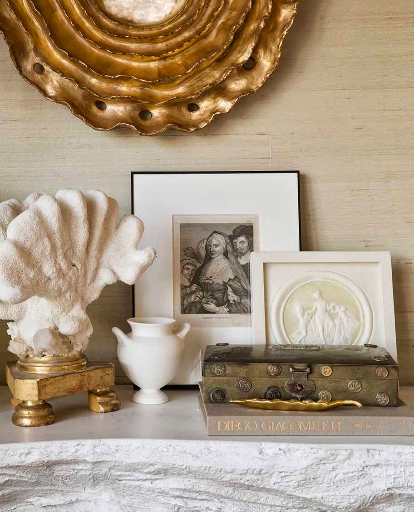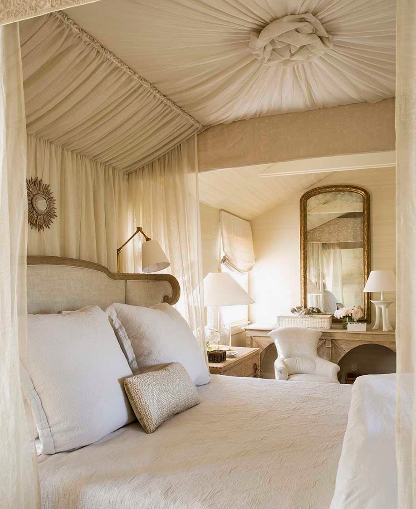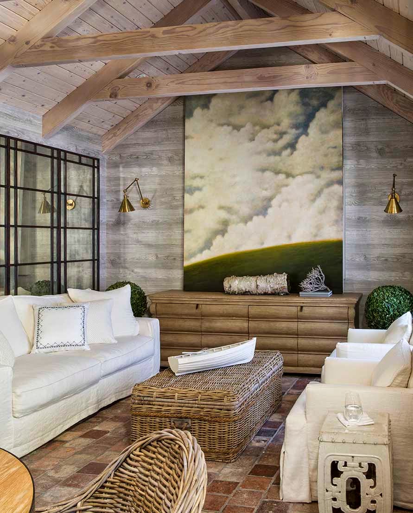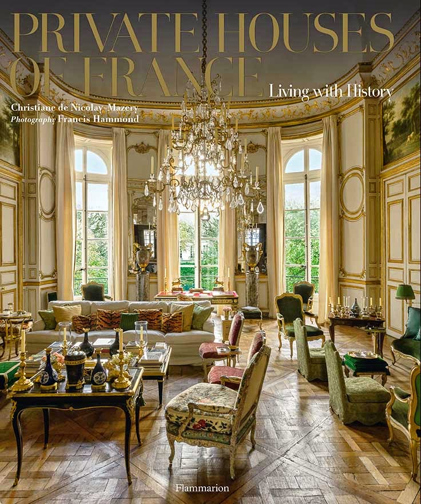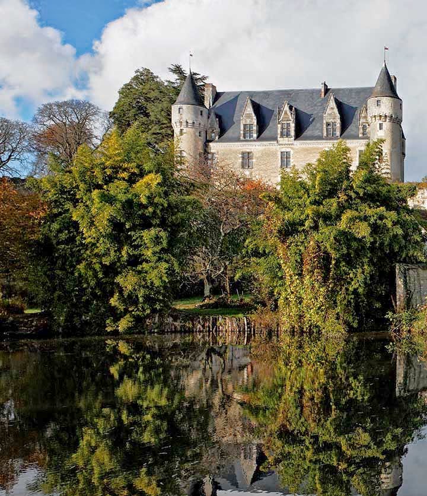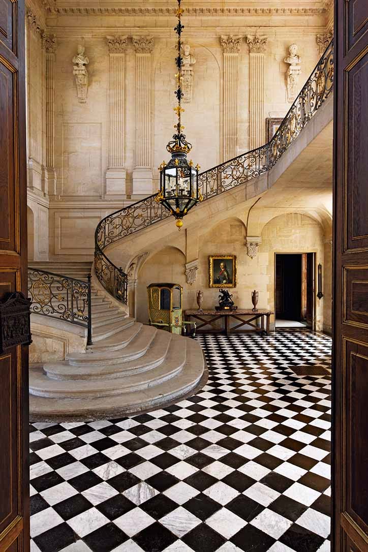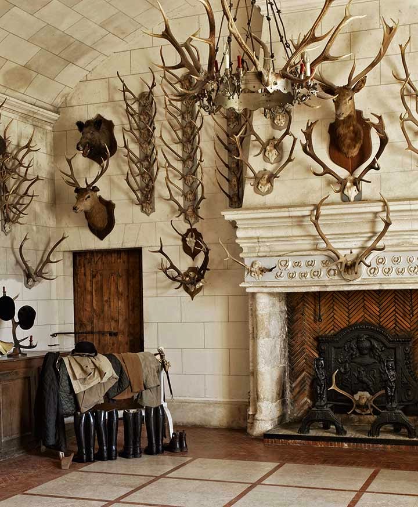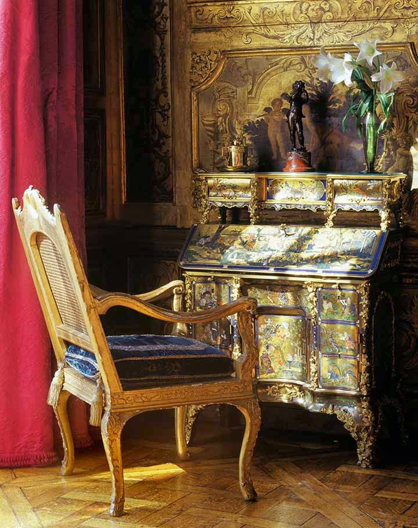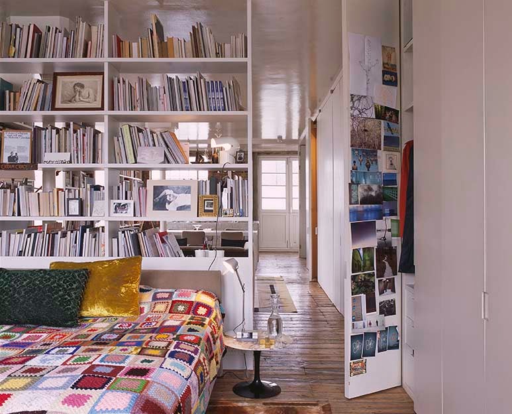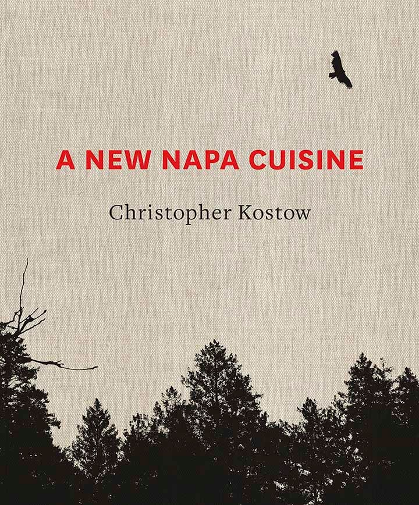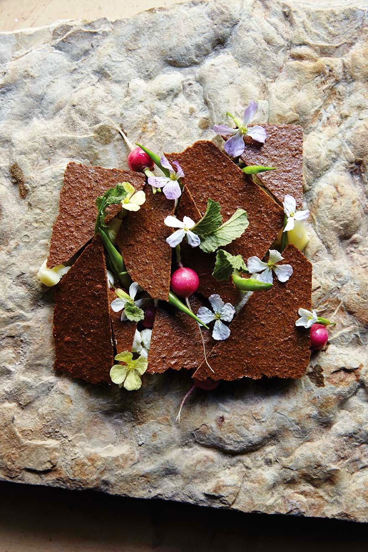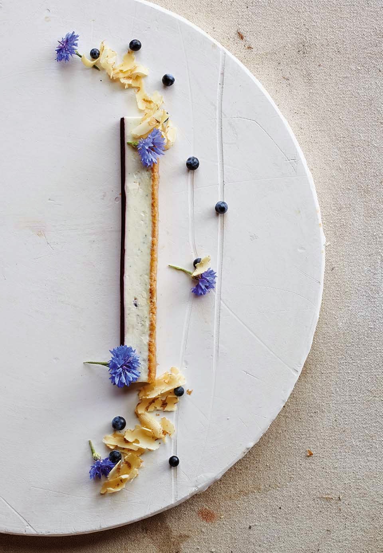Interiors of Inspiration, Integrity, Polish, and Perfection
As you all know, I recently published a 280-page book, ‘Jean-Louis Deniot Interiors’ (Rizzoli).
He’s an exceptional designer/architect. His work is emulated around the world, and he is a major influence on Pinterest style and inspiration boards.
Jean-Louis is articulate, witty, insightful, worldly, and thoughtful. He has a deep understanding of design history—and is surrounded every day by classical Paris landmarks. Each morning, within sight of the Musée d’Orsay and the Louvre and the Tuileries, he walks past antique shops and art galleries to his office on the Left Bank. He is never far from inspiration and centuries of beauty.
Jean-Louis and I worked on the book project together for more than two years—with editor Alex Tart and art director Paul McKevitt.
We’re thrilled that our book has been so well received—and listed recently as a ‘top new design book’ by illustrious publications like Vogue, the Wall Street Journal, Elle Décor, House Beautiful, Air France magazine, PAPERCITY, C magazine, California Homes, and AD, as well as 1stDibs, and top blogs like The Peak of Chic and Little Augury and A Bloomsbury Life. We are humbled—and very honored.
This week we are visiting his newly renovated studio. It’s in the book—but I want you to take another look at the Jean-Louis Deniot headquarters in Paris.
Come with me to read about this remarkable space—and sit with us for a chat recently with Jean-Louis about his studio. Yes, we did open a bottle of chilled Ruinart. Would you care for a glass? You’re welcome.
Jean-Louis Deniot and his sister/ business partner Virginie Deniot acquired the ground floor and basement on rue de Verneuil on the Left Bank seven years ago.
With the great success of the company, and a growing staff that recently grew from eighteen to twenty, this year they expanded the office space to the second floor.
Now there’s a total interior of 300 square meters, which includes eight office spaces accommodating management, the architects, the custom design department and the decorators. There are a total of eighteen professional in the team.
It’s discreetly sited in an 18th century building. Deniot renovated the offices to retain and emphasize and update the period in which it was built. The content is quite eclectic, an mélange of various new pieces as well as eccentric and elegant and refined pieces accumulated throughout the years.
DDS: Jean-Louis, it is a great pleasure to talk to you about your new office space. It’s a magical transformation.
JLD: My office is a direct extension of myself and my work, my beliefs and my ideals. My colleagues and I love to work in such a good, positive, comforting environment.
The office atmosphere now is really amazing, not only because we are a design family, and we are happy to work together on so many fabulous projects, but also because it all happen within the exquisite vibes in our own territory.
DDS: Rue de Verneuil is in the heart of the Left Bank. But it’s very hidden. It’s just down the block from Serge Gainsbourg’s famous house and graffiti wall—but few except locals venture to your more discreet location.
JLD: When my sister Virginie and I purchased the 1,700 square feet ground floor and basement about seven years ago, we were so glad to find such a large open floor plan space in a neighborhood where galleries are usually much smaller.
Years later, the space became too small, so we started looking all around the neighborhood. We visited every single large retail space for sale in the area, including in the 6th arrondissement. We considered all kinds of settings, historic and new, but we never found the right fit. I wanted a different space, probably larger, better, grander.
DDS: Then you moved from your great apartment on rue de Seine and acquired a new apartment on rue de Lille, adjacent to the Musée d’Orsay. The neighborhood is hidden, rare, authentic, special. There’s a bakery nearby, of course, and an artisan chocolate shop, a vegetarian cafe, a tabac, bookshops, and discreet by-appointment-only dealers. It's pure Paris.
JLD: Yes, when I got the rue de Lille apartment nearby so it became even harder to move anywhere further than rue de Verneuil. I am only two minutes' walk from the office.
Originally, the idea of taking the upstairs unit was not even an option. I did not think about it, as I wanted a better space.
Then a very close friend said to me, ''Why would you move anywhere else? Make it work. This rue de Verneuil location did you so much good in your career for all those years. Your clients are happy to be in such a lucky spot that’s very private, and so classically Parisian.''
DDS: Then you considered the upstairs unit.
JLD: Since then, I thank my friend for helping me seeing clearly that my sense of office space priorities was wrong.
My sister and I got the upstairs unit, 2,000 square foot space, and renovated it, up to the day that we had to connect the two floors, removing the cement slab and including a floating staircase.
DDS: You were able to do it all with only two days of office interruption. That’s impressive.
JLD: Today, the space is not what I had in mind during my real estate search, but it is unbelievably fabulous. Today, I would not exchange this space for any other. It is like a very tranquil but uplifting private house on three floors. The top floor is full of light.
With its storefront, it's basement packed with tons of construction material samples, it's ground floor open plan for management and architects. The central section has a glass roof, open stairs and second full story for all decoration, custom furniture department, meeting room, client seating room and giant kitchen.
It’s small but efficient, like a house with its internal courtyard, and all rooms surrounding it. And me, calling through the stair hall, trying to get someone’s attention to praise him or her for brilliant ideas and solutions.
DDS: Each staff member has their own space, and you are all in interaction, all connected with each other. The house feeling is surely what I like about the place. It feels like everything, but an office!
As you all know, I recently published a 280-page book, ‘Jean-Louis Deniot Interiors’ (Rizzoli).
He’s an exceptional designer/architect. His work is emulated around the world, and he is a major influence on Pinterest style and inspiration boards.
Jean-Louis is articulate, witty, insightful, worldly, and thoughtful. He has a deep understanding of design history—and is surrounded every day by classical Paris landmarks. Each morning, within sight of the Musée d’Orsay and the Louvre and the Tuileries, he walks past antique shops and art galleries to his office on the Left Bank. He is never far from inspiration and centuries of beauty.
Jean-Louis and I worked on the book project together for more than two years—with editor Alex Tart and art director Paul McKevitt.
We’re thrilled that our book has been so well received—and listed recently as a ‘top new design book’ by illustrious publications like Vogue, the Wall Street Journal, Elle Décor, House Beautiful, Air France magazine, PAPERCITY, C magazine, California Homes, and AD, as well as 1stDibs, and top blogs like The Peak of Chic and Little Augury and A Bloomsbury Life. We are humbled—and very honored.
This week we are visiting his newly renovated studio. It’s in the book—but I want you to take another look at the Jean-Louis Deniot headquarters in Paris.
Come with me to read about this remarkable space—and sit with us for a chat recently with Jean-Louis about his studio. Yes, we did open a bottle of chilled Ruinart. Would you care for a glass? You’re welcome.
 |
| Jean-Louis Deniot |
Jean-Louis Deniot and his sister/ business partner Virginie Deniot acquired the ground floor and basement on rue de Verneuil on the Left Bank seven years ago.
With the great success of the company, and a growing staff that recently grew from eighteen to twenty, this year they expanded the office space to the second floor.
Now there’s a total interior of 300 square meters, which includes eight office spaces accommodating management, the architects, the custom design department and the decorators. There are a total of eighteen professional in the team.
It’s discreetly sited in an 18th century building. Deniot renovated the offices to retain and emphasize and update the period in which it was built. The content is quite eclectic, an mélange of various new pieces as well as eccentric and elegant and refined pieces accumulated throughout the years.
An Inspired Office / Studio / Atelier
I recently sat down for a chat with Jean-Louis Deniot—in between his travels for projects in Corsica, India, Kiev, Moscow, and New York, as well as essential stops in Los Angeles.DDS: Jean-Louis, it is a great pleasure to talk to you about your new office space. It’s a magical transformation.
JLD: My office is a direct extension of myself and my work, my beliefs and my ideals. My colleagues and I love to work in such a good, positive, comforting environment.
The office atmosphere now is really amazing, not only because we are a design family, and we are happy to work together on so many fabulous projects, but also because it all happen within the exquisite vibes in our own territory.
 |
| The large painted silk frame by Petra Tlapova. A 1970 Curtis Jere wall sculpture on Donghia wall upholstery. |
DDS: Rue de Verneuil is in the heart of the Left Bank. But it’s very hidden. It’s just down the block from Serge Gainsbourg’s famous house and graffiti wall—but few except locals venture to your more discreet location.
JLD: When my sister Virginie and I purchased the 1,700 square feet ground floor and basement about seven years ago, we were so glad to find such a large open floor plan space in a neighborhood where galleries are usually much smaller.
Years later, the space became too small, so we started looking all around the neighborhood. We visited every single large retail space for sale in the area, including in the 6th arrondissement. We considered all kinds of settings, historic and new, but we never found the right fit. I wanted a different space, probably larger, better, grander.
DDS: Then you moved from your great apartment on rue de Seine and acquired a new apartment on rue de Lille, adjacent to the Musée d’Orsay. The neighborhood is hidden, rare, authentic, special. There’s a bakery nearby, of course, and an artisan chocolate shop, a vegetarian cafe, a tabac, bookshops, and discreet by-appointment-only dealers. It's pure Paris.
JLD: Yes, when I got the rue de Lille apartment nearby so it became even harder to move anywhere further than rue de Verneuil. I am only two minutes' walk from the office.
Originally, the idea of taking the upstairs unit was not even an option. I did not think about it, as I wanted a better space.
Then a very close friend said to me, ''Why would you move anywhere else? Make it work. This rue de Verneuil location did you so much good in your career for all those years. Your clients are happy to be in such a lucky spot that’s very private, and so classically Parisian.''
 |
| Lucite pedestal with Danish 1960 vase. Louis XVI gilded sofa (from a pair) covered in printed velvet from Lelièvre. Alabaster Pouenat wall light and Fontana Arte style bronze and glass side table. |
DDS: Then you considered the upstairs unit.
JLD: Since then, I thank my friend for helping me seeing clearly that my sense of office space priorities was wrong.
My sister and I got the upstairs unit, 2,000 square foot space, and renovated it, up to the day that we had to connect the two floors, removing the cement slab and including a floating staircase.
DDS: You were able to do it all with only two days of office interruption. That’s impressive.
JLD: Today, the space is not what I had in mind during my real estate search, but it is unbelievably fabulous. Today, I would not exchange this space for any other. It is like a very tranquil but uplifting private house on three floors. The top floor is full of light.
With its storefront, it's basement packed with tons of construction material samples, it's ground floor open plan for management and architects. The central section has a glass roof, open stairs and second full story for all decoration, custom furniture department, meeting room, client seating room and giant kitchen.
It’s small but efficient, like a house with its internal courtyard, and all rooms surrounding it. And me, calling through the stair hall, trying to get someone’s attention to praise him or her for brilliant ideas and solutions.
DDS: Each staff member has their own space, and you are all in interaction, all connected with each other. The house feeling is surely what I like about the place. It feels like everything, but an office!
You’ve told me that your business is a passion and you never have the impression of working, more the impression of playing with great interior toys.
JLD: Most of the clients and office meetings are on the very comfortable sofa where we go through studies and presentations right on the XXL Ado Chale coffee table. It’s elegant and efficient. At the end of the day we often crack open a bottle of Champagne to celebrate the completion of a new project.
JLD: Most of the clients and office meetings are on the very comfortable sofa where we go through studies and presentations right on the XXL Ado Chale coffee table. It’s elegant and efficient. At the end of the day we often crack open a bottle of Champagne to celebrate the completion of a new project.
 |
| In the office entry, which is one of the original office rooms, wall lights are by Stilnovo. The Edwardian-style leather armchairs and circular mirror are by Collection Pierre. |
It’s full of hidden tech features. Here, elegance and comfort rule.
The Jean-Louis Deniot studios have become very eclectic, a mélange of exotic and eccentric and elegant pieces accumulated throughout the years.
This international headquarters is a very congenial workplace, with rough stone walls that evoke a warm, residential feeling, but it’s equipped with the newest tech equipment so it’s also highly efficient. Everything from files and the newest tech requirements, to fabric, carpet, tile and stone samples all at hand. Client files are out of sight.
The interior is now dramatic—but to a passerby it remains discreet, hidden, suggesting its time-honored connection with the past and optimism for many more years at this place.
The Jean-Louis Deniot studios have become very eclectic, a mélange of exotic and eccentric and elegant pieces accumulated throughout the years.
This international headquarters is a very congenial workplace, with rough stone walls that evoke a warm, residential feeling, but it’s equipped with the newest tech equipment so it’s also highly efficient. Everything from files and the newest tech requirements, to fabric, carpet, tile and stone samples all at hand. Client files are out of sight.
The interior is now dramatic—but to a passerby it remains discreet, hidden, suggesting its time-honored connection with the past and optimism for many more years at this place.
Where to find Jean-Louis Deniot:
Jean-Louis Deniot
Architecture, Interior Design, Furnishing
www.deniot.com
[email protected]
Jean-Louis Deniot
Architecture, Interior Design, Furnishing
www.deniot.com
[email protected]
Photography by Tripod, used here with express permission.





