Three years ago, when newly-engaged Jean-Charles Boisset and his wife, Gina Gallo-Boisset went house-hunting in San Francisco for a glamorous, romantic pied-a-terre their Realtor introduced them to San Francisco architect, Andrew Skurman.
It was a fateful encounter. Skurman helped the couple select a superb apartment on the sixteenth-floor of a venerable thirties Art Deco building on the crest of Nob Hill in San Francisco.
It was a fateful encounter. Skurman helped the couple select a superb apartment on the sixteenth-floor of a venerable thirties Art Deco building on the crest of Nob Hill in San Francisco.
Living room: The expansive living room/ dining room/ has a wall of mirrored French doors (shown here open) that multiply the views of downtown San Francisco and the bay. On the left, a silver-leafed chair crafted by Gilles Nouailhac, inspired by an 1812 Jacob Empire style. Table lamps and the black-shaded torcheres are by Baccarat.
The apartment—a petite one-bedroom—is located at the top of Nob Hill and is an ideal setting for entertaining. But it is the view that thrill.
The Golden Gate Bridge looms to the north, the Bay Bridge arches to the east, all visible from the vast expanse of the living room and dining room, and even the spire of Grace Cathedral are visible from the shower and the bedroom windows.
Zigzag slivers of the Bay, shimmering in the early morning, form a silvery backdrop to the concrete towers of the Financial District and rooftop terraces of Chinatown far below. At night, a galaxy of bright stars and city lights turn the apartment into a movie set, an Astaire and Rogers fantasy.
Skurman was hired to turn the dated and dowdy floor plan and tired interiors into a sparkling jewel-box of their dreams.
 |
| Jean-Charles Boisset and his wife, Gina Gallo-Boisset |
Entry hall: The décor of the entry hall of the apartment was enlivened with Baccarat crystal scones, a tall silver-framed chalkboard, and chic silver moldings.
In the living room: Louis XV-style Cabriolet chair and settee by Gilles Nouailhac are modernized with shimmering leather upholstery and silver-leaf frames.
“Andy quickly suggested an elegant architectural concept to transform the very conventional apartment layout of small rooms into a dramatic place for entertaining, “ said French-born Jean-Charles Boisset. He is the proprietor of Boisset Family Estates. The company, which he runs with his sister Natalie, is an international wine powerhouse with significant vineyard properties in Burgundy, Beaujolais, the Rhone Valley, Northern Italy, Languedoc, northern and central California and Canada.
Boisset’s DeLoach Vineyards has been named winery of the year for over a decade. (See an earlier story I wrote about the gorgeous JCB and the Boisset Taste of Terroir wine-tasting salons in Sonoma county, HERE).
Gina Gallo-Boisset, a granddaughter of Julio Gallo (co-founder of the largest privately-owned wine producers in the world), is the winemaker for Gallo Sonoma, including the prestigious single-vineyard wines of MacMurray Ranch. Gina and Jean-Charles had met six years ago at an international wine event.
“Jean-Charles and Gina were inspiring clients because they had bold and imaginative ideas,” said Skurman, who is known for his rigorously classical architecture. “They love to entertain, and they had a vision of this apartment as a super-glamorous escape, a home in the sky.”
The original 1,800 square foot layout included two small bedrooms, a tiny living room, and a barely workable kitchen. Boisset-Gallo loves to cook.
Dining room: A series of ‘Glass Class’ chairs by Philippe Starck for Baccarat encircle the stainless steel pedestal dining table, which was custom-made by Metropolis Metalworks. Silver and gold curtain fabric is by Gretchen Bellinger. A collection of Baccarat decanters on the mirrored bar.
The worst offence: the original space, with its warren of poky rooms did not showcase the extraordinary panoramic views
“My vision from the start was to create glamour and drama by taking down walls and making one sumptuous living room/ dining room across the whole apartment,” said Skurman, founder of eleven-year-old Andrew Skurman Architecture based in San Francisco.
Inspired by the sparkling Galerie des Glaces in Versailles, Skurman proposed building a wall of mirrored French doors along one side of the 14-feet x 40 feet space, to double the apparent size of the room, but also to double and triple the effect of the changing light and the views.
The wall of mirrors also conceals a series of cabinets where the couple’s extensive collection of Baccarat carafes, decanters and wine glasses are stashed. One set or mirrors also hides the kitchen pass-through, adjacent to the dining area.
The renovation, down to the studs, took just over a year.
“Andy took a small apartment, redefined the spaces in a very logical manner, and made it feel grand,” said Boisset. Two tiny bedrooms were turned into a mirrored bathroom (with a grand tub) and a one sunny bedroom with walk-in closets.
As construction proceeded, the couple hired San Francisco interior designers Andrew Fisher and Jeffry Weisman, known for their theatrical effects and subtle sense of color, to co-ordinate the décor.
“Andrew Skurman had devised a brilliant plan with exquisite classical details, and we developed a color scheme of rich taupes, greys, slate,” said Weisman. Artist Karin Wikstrom added silver leaf decorative painting to the moldings and window frames.
“The rich dark brown floors were left bare, to maintain the light-hearted feeling,” noted Fisher.
Weisman and Fisher devised ethereal curtains with two layers of gauzy high-tech Gretchen Bellinger fabric, gold floating over silver. Even on a foggy day they light up the room.
“It is almost as if we hung ball-gowns on each window around the room, it is so frivolous and fun,” said Weisman.
In a corner of the living room, a button-tufted chaise longue is upholstered in white patent leather.
As a final touch, the ceiling was given a silver-leaf finish, so that the whole room appears to float. It enhances the couple’s Baccarat collection of sconces, lamps, torcheres, decanters and wine glasses, a pure example of modern French style.
Meanwhile, Boisset and Gallo-Boisset went to Paris to order their dream furniture.
“We wanted to revisit classic French styles like Jacob and Empire designs, as well as Louis XIV furniture, but with a modern touch,” said Boisset, who is equally passionate about French style and l’art de vivre, as he is about wines.
They ordered chic Cabriolet-style chairs, glorious chaise-longues, and perfectly proper medallion-backed chairs from Gilles Nouailhac—but had them finished with a bold silver-leaf finish with no attempt to make them look antique.
The small bedroom was given a sense of glamour with upholstered walls by Hilde-Brand Furniture, and a vintage Chinese-style chrome end-table. The lamps are by Baccarat. Boisset acquired the feather chandeliers for the apartment in Japan.
Bathroom: Baccarat crystal sconces, and mirrors inset on walls and the ceiling create a mesmerizing, shimmering effect in the glamorous bathroom. The white Tasso marble counter and sinks were custom crafted.
To further emphasize a modern punch, the couple had their pieces upholstered in silver leather, shocking pink velvet, silver silk satin, as well as a vivid green. Cushions and pillows were ordered—in faux chinchilla, faux fox, and a sweetly faux ivory mink. The effect is witty, flirty, and notably it has the panache the couple dreamed of.
In the evening, Jean-Charles Boisset will produce, from his extensive wine cellar, a JCB No. 21 Cremant Rose, a bubbly and classically French aperitif evocative of their life in France.
Or Gina Gallo-Boisset may pour a Gallo Family Estate 2007 Sonoma Chardonnay, a concept she first developed with her grandfather, Julio and her grand-uncle, Ernest.
“Our apartment is high in the sky, so our wines bring us back down to earth, tasting the terroirs that we both love,” said Boisset.
“The apartment has been such a celebration and a joy,” said Gallo-Boisset. “We are so happy our friends and family can enjoy it with us.”
And as a coda—the couple are now the happy parents of twins, Honoré-Josephine and Grace-Antoinette. The Nob Hill is still the perfect pied-a-terre, an escape and a cloud club in the sky.
In the evening, Jean-Charles Boisset will produce, from his extensive wine cellar, a JCB No. 21 Cremant Rose, a bubbly and classically French aperitif evocative of their life in France.
Or Gina Gallo-Boisset may pour a Gallo Family Estate 2007 Sonoma Chardonnay, a concept she first developed with her grandfather, Julio and her grand-uncle, Ernest.
“Our apartment is high in the sky, so our wines bring us back down to earth, tasting the terroirs that we both love,” said Boisset.
“The apartment has been such a celebration and a joy,” said Gallo-Boisset. “We are so happy our friends and family can enjoy it with us.”
And as a coda—the couple are now the happy parents of twins, Honoré-Josephine and Grace-Antoinette. The Nob Hill is still the perfect pied-a-terre, an escape and a cloud club in the sky.
 |
| Architect Andrew Skurman |
Credits:
All photography by Lisa Romerein, Los Angeles. Shown here exclusively with permission. www.lisaromerein.com
Architecture: Andrew Skurman Architects, San Francisco and Paris, www.skurman.com.
Design: Fisher Weisman, San Francisco, www.fisherweisman.com.
For more information on Jean-Charles Boisset, www.boissetfamilyestates.com
For information on Gallo: http://www.gallo.com
For information on Gallo: http://www.gallo.com


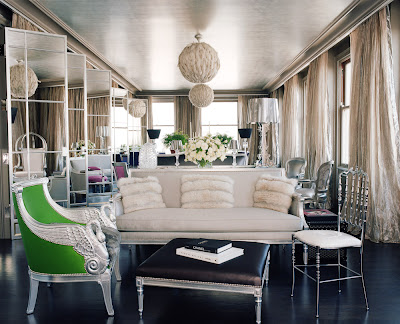
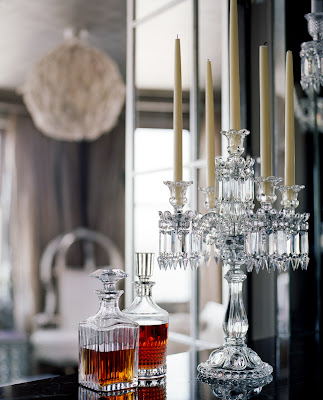
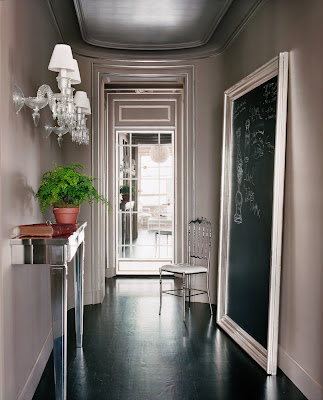




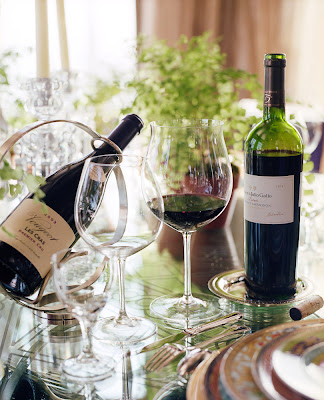

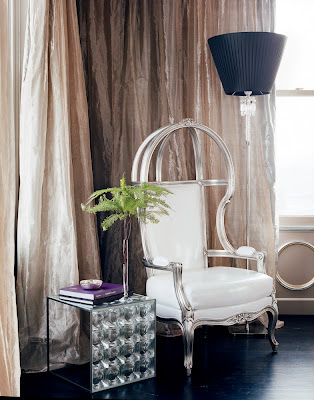





24 comments:
Love love the neutral color walls and curtains and bright chairs. Every room is elegant and serene.
Hi Madina-
Good to hear from you.
Yes, the background is taupe and grey and silver and palest tones--with the zing of acid green and a flash of silver.
The concept is 'pied-à-terre' so it is ideal for entertaining (both Gina and Jean-Charles are scions of leading world-wide wine companies) and for a quick overnight stay on route back to the Napa Valley.
The views, of the city, Nob Hill, the cathedral, the bay, are dazzling too.
best, DIANE
Diane,
Yes, totally loving the calm, icy colour palette in the space. And, yes as well, those views are spectacular!
Cheers,
Scot
Jaw-droppingly chic!
Hi Stacy--Looks like we might be neighbors!
Thanks of your visit.
DIANE
REGGIE-
I think you would love to be there in the early evening--sipping a fine vintage Champagne and watching the reflections of sunset shimmer in the windows of downtown San Francisco.
As darkness turns the bay into inky velvet, the Bridge Bridge to the East and the Golden Gate Bridge to the west, sparkle with strings of lights and car headlights.
Plus Grace Cathedral down below, a spire to aspire to!
I LOVE IT. Plus Gina and Jean-Charles are such wonderful company.
cheers, DIANE
Hi Diane,
It must be said 'Andrew Skurman is a very talented architect!' I do love his respect for the classical style!
xx
Greet
This is the most mindblowing blog post I think I have ever read. I will probably reread it at least five thousand times.
The marble,mirrors, and chalkboard, and the silver and grey tones are wonderful, it seems to be a very popular decor now days.. He does it with a Alice in Wonderland appeal...
xo
m
What glamour dahhling!
Good Morning-
Elisa Stancil, a great friend and artist sent me the following message about the Boisset apartment:
A BEAUTIFULLY WRITTEN TRIBUTE to the great style and talent of three artists! Jeffrey, Andy, and Andrew, this is SUBLIME!!!
-Elisa!
I've poured over these images 3 times already and still can't get enough. Absolutely exquisite!
www.lifeloveandluxury.com
Hello, Greet-
Thank you for recognizing Andrew Skurman.
He lives and works in San Francisco and I've written about him on THE STYLE SALONISTE several times.
Look for his Nob Hill apartment ...you will find it in the blog archive.
Lovely to hear from you. I hope you are having a lovely winter. Adored your blogger dinner photos...wish I had been there, DIANE
ELLEN-
Dear Scribbler-
Thank you so much for your comments.
The lovely thing about the Boisset apartment--is that it was designed for pleasure...materials, views, fantasy.
It's a pied-a-terre (they live in the Napa Valley) and so it could have a dreamy quality.
best DIANE
HI MELISSA-
Yes...the scale of everything is interesting.
Notice also how Andy used the wall of mirrors to give a sense of light--and more space.
I love the floor of the bathroom--notice how the tile pattern looks like quilting.
very chic.
stay in touch DIANE
What a chic apartment-wonderful Architect + talented designers. xxpeggybraswelldesign.com
Hi Peggy-
So happy you liked the talent and the team.
I have a great note from my friend JAMES STANCIL, a superb decorative artist in San Francisco;
James said 'This apartment is Glamour with a capital G."
Lovely responses this week, DIANE
It, for some reason, reminds me of the interior of a yacht.
My dear Diane,
after reading this post I surfed over to Skurman's website and I have to say he is one brilliantly trained architect for classical styles. He truly embraces the fundamental elements and transforms them beautifully into his designs. He is a genious!!
My fondest,
Ingela
P.s. wish I could visit your class
What a gorgeous, gorgeous home! I love every room in it! Enjoy the fabulous week ahead, Kellie xx
How beautiful!!! So elegant. I especially love the bathroom - it's divine.
HOpe all is well with you!!!!
Joni
Just breathtaking!
How could anyone resist Art Deco?
Glass-inspired homes looks very elegant. If I were to build my dream house, I want a dreamy glass house. But of course, my kids should be grown up by then.
Post a Comment