I invite you to visit inventive and chic modern design at its best, a dramatic ‘before’ and ‘after’. San Francisco interior designer Brian Dittmar’s visionary and creative redesign and reinvention of a neglected corner adjacent to a kitchen at this year’s San Francisco Decorator Showcase has been a great crowd-pleaser.
Brian called the new space The Cookbook Nook, imagining it as a haven and workroom for a cookbook writer. I think anyone would feel at home—and inspired and comfortable—in this bright new room.
Come with me for a visit—and view the dark corner he started with—and the polished and elegant new home office/writer’s corner. We’ve got all the resources and information for everyone who would like to emulate this brave new décor.
Brian’s new design (the showhouse opened April 30) is charming and original—and no-one would guess it was a dark and drab little ‘pass-through’ from the kitchen to a hallway. All it had were a few dark brown shelves and a bay window. Five doors encircle the ‘porch’ that it had become. Nothing to look at, in passing. Quite tragic. Now it is utterly thrilling.
With its cheerful Hermes orange carpet, handsome upholstered armchair, colorful silken pillows, vivid saffron yellow and grey embroidered curtains, neat desk, and inviting desk chair, it welcomes visitors to come in and dream of possibilities of a small space. The walls are covered in ivory linen. Lots of books are stacked into new bookshelves.
Hundreds of design enthusiasts who have visited the room could never imagine that just three months ago, Brian’s new room was a a dark and sad little corner, waiting for Brian to come and turn it into a beauty. See the ‘after’ and then the ‘before’ shots below.
Come and see design magic happen and listen in on my chat about his process with Brian Dittmar.
Brian, in addition to being a very talented and busy interior designer in San Francisco, is also the graphic designer of THE STYLE SALONISTE (yes, that is his logo on the right column).
 |
| Brian with Moe the pug. |
Come and learn how Brian dreamed up his room. Most inspiring.
A Chat with Brian Dittmar
DDS: Brian, I saw your room last December when the Design Advisory Board met, and it was not even a room. It was just dusty shelves beneath a lovely mullioned window near a dark hallway. What attracted you to this space?
BD: Actually it was the leaded glass bay window that drew me to this space. It was certainly a bit odd to have these lovely windows in what was basically the ‘service porch’ or ‘back hallway’. That made me think that there must be some way to turn this space into a charming little nook that would actually be usable.
DDS: I saw your design proposal for the space. It was highly ambitious and glamorous. The design advisory board wondered how you could possibly fit a large chair, a desk and a chair into the space—along with tables, curtains, bookshelves. Did you measure it all—or were you flying on hope?
BD: 'Measure twice, cut once', I think is the saying. I did measure everything twice, three times, carefully, and I completed a careful scale drawing of the floorplan. I had a bit of a scare when the largest of the five doorways that enter this space was actually made a bit smaller when the kitchen designer wanted to add new door casing around that opening, but it all worked out in the end.
DDS: Optimism and dreams must be in every designer’s essential armory. I recall a dark and tiny space—and you saw a large and vivid room.
BD: This space reminded me of the little studies that I so often saw in many of the center hall style colonial homes when I was growing up in Delaware. My parents’ home even had one. They were always behind the foyer and the main staircase and would seem like a little cocoon, often times paneled in wood and sometimes sporting a fireplace. As you mentioned, this particular space had none of those attributes but it did have the bay window and it had an intimate scale that’s actually a very human scale. I felt there were some ‘good bones’ and I envisioned it as a cozy nook and went from there!
DDS: What was your first move? How did you get started?
BD: As you are well aware, at the San Francisco Decorator Showcase, designers have only four or five days from seeing the house for the first time to presenting a design plan, so I moved very quickly! That was last December 2010.
My next step was coming up with the color inspirations for the room. There was not a lot of space for multiple pieces of furniture or art. I knew the colors needed to drive the design. I spent a wonderful week in Paris last fall and enjoyed sampling French Macarons on several occasions. Not only did their taste captivate me, but also their rich, vibrant colors. I thought to myself at the time, someday I must design a space around these colors. So it quickly became obvious that I needed to bathe this room in the colors of Ladurée macarons! (Macaroons, in English.) Can you think of anything more appetizing? Any ‘cookbook room’ certainly must have a color scheme that inspires the appetite.
DDS: How long did this take you?
BD: Once I received the great news, in January, that I was chosen to design this space, I had to move quickly. Despite the fact that this year we had about a month more time than we did last year, three months is still quite an abbreviated timeframe to design and install a room.
DDS: The room is now beautifully detailed with that lovely silk/ linen wallpaper. That also colonizes the whole new territory—and pulls together the space. Brilliant choice.
BD: Yes, the lovely pale ivory silk linen wallpaper from Phillip Jeffries, Ltd. (www.phillipjeffries.com), covers all the walls as well as the ceiling. It has a wonderful effect. The room actually feels a bit larger as the eye doesn’t stop anywhere and there is a subtle, nubby texture everywhere. My wallpaper installation (and painting) team, led by Susan Williams from Aesthéte Painting & Wallcovering ([email protected]) did an expert job hanging this on all the curved ceiling areas that are a result of being in a space that is underneath the staircase. Many people have come through and commented on what a feat that was!
DDS: Any surprises?
BD: Anytime you do even light construction work in an 84-year-old home, you are bound to have some surprises! We ran into oddly placed electrical switches that worked lights in other parts of the home as well as a pesky doggie door that couldn’t be removed from the back door.
DDS: You also worked out a great way to cover that awkward door on the left. You made it disappear.
BD: Yes, that is the back door to the house and I wanted to make it disappear so the focus of the room is on the bay window and other more interesting items. There was no view of any sort out the door’s window, so it was important to cover that up. It’s a simple Kravet grey linen flat fabric shade also made by Sharon Ewing, the owner of my workroom.
On each side of the door sit two great Swedish Art Deco antiques from Atlanta’s Björk Antik & Studio (www.bjorkantikt.com). To the right is a round lamp table featuring a lovely combination of zebrano and flame birch wood veneers and to the left is a small secretary desk made of bookmatched mahogany.
DDS: You originally thought of a striped rug. But I think this vivid orange carpet creates the larger ‘territory’ of this new room and establishes its increased boundaries.
BD: This room is so small and an odd L-shape, so I decided that the carpet should go from wall to wall and hug all the jogs of the walls. If we allowed any of the hardwood floors to show around the perimeter, it would have accentuated the strange shape of the room.
DDS: The large armchair works! John Dickinson always said that to make a small room appear larger, use larger furniture, not smaller. The chair gives the room importance.
BD: Exactly! John Dickinson was certainly correct about that. Contrary to what many people think, putting larger-scaled pieces in a small room tricks the eye into thinking that the room must be larger than it is to accommodate the furniture.
The chair is a very classic silhouette from Lee Jofa that I had re-covered in a wonderful mohair from Suzanne Rheinstein’s new ‘Hollyhock’ fabric collection also for Lee Jofa. The contrast cord welting is in cream and nicely outlines the pleasing shape of this chair. My local upholstery workroom, led by Gilbert Herrera ([email protected]), did an excellent job remaking this chair. The two pillows perched on the chair (again fabricated by Ewing & Ball) are comprised of one vivid yellow pillow in two different Oscar de la Renta fabrics with a fun Kelly Wearstler designed ‘honeycomb’ tape trim (all from Lee Jofa) and one pillow that is the most mouth-watering deep fuschia textured velvet from Kravet’s new Modern Colors collection. (www.kravet.com)
DDS: What’s your secret favorite achievement here?
Now I have lots of color, a less overtly masculine look, and a bit more lighthearted and fun décor. The secret achievement is that it still looks like a room I designed. I think if people just compare the two Showcase rooms I’ve done, they will see common threads: classic, clean lined furniture; a bit of an Art Deco or Biedermeier influence; interesting contrasts and textures; and the love of displaying collections of things, whether including clocks or cookbooks. It’s those collections that can make a room feel personal and give it a great deal of character.
DDS: And what has given you the most pleasure? You must have had some great comments from all the visitors?
BD: I’m so proud to have had the amazingly talented team of people behind me that all worked so hard to make this vision become a reality. Without all of them, this room wouldn’t have been possible.
I’ve also really enjoyed hearing people come into the room, take a quick glance around and say “I wish I had a room like this at my house” or “This is the place I’d be spending time if this were my house”. It’s very rewarding. I pay close attention and work very hard to make the spaces I design livable.
Editor's update — Some of the early reviews just in via email have included:
"... what a wonderful article on The Style Saloniste and a BEAUTIFUL room in person! Congrats!" — Martha Angus (noted San Francisco interior designer)
"... I loved your room and even though it was meant to house cookbooks and the cook's quiet thoughts, I thought of reading a Sunday paper off the kitchen with the smell of bacon and one just sitting there waiting for breakfast call with a cup of coffee and the quiet morning. Great job." — Lonnie Hinckley (owner of the Hinc showroom, San Francisco Design Center)
DDS: Brian, thank you. Bravo to you for a bold leap. It took my breath away when I first saw it. From Cinderella sweeping ashes to Cinderella going to the ball! A triumph.
Credits:
Room photographed by David Duncan Livingston.
Brian Dittmar Design, Inc.
355 Buena Vista Avenue East, No. 112
San Francisco, CA 94117
(415) 235-0529
[email protected]
www.briandittmardesign.com
San Francisco Decorator Showcase
The San Francisco Decorator Showcase, which benefits University High School financial aid programs, is now in its 34th year.
The San Francisco Decorator Showcase, 2950 Vallejo Street, San Francisco features San Francisco’s top designers, including Heather Hilliard, Grant K. Gibson, Matt Murphy, Mark Newman, Josephine Fisher, Brian Dittmar, Tinsley Hutson-Wiley, Mark Manning, Kathleen Navarra, and artists Willem Racké, Katherine Jacobus and many more talents.
Dates: April 30 through May 30, 2011
Since 1977, the annual San Francisco Decorator Showcase has benefited San Francisco University High School's financial aid program, raising nearly $11 million in its 33 years. The San Francisco Decorator Showcase is widely considered to be the West Coast's premiere design showhouse event, renowned for featuring the work of the region's top interior and landscape designers, including John Dickinson and Michael Taylor, Suzanne Tucker, Paul Wiseman, Douglas Durkin, Chuck Winslow, Anthony Hail, Val Arnold and many fine art galleries, artists, architects, landscape designers and fine workrooms and studios.
San Francisco Decorator Showcase allows San Francisco University High School to offer financial aid to its students. The 2010 Decorator Showcase raised over $590,000.
For more information
A Chat with Brian Dittmar
DDS: Brian, I saw your room last December when the Design Advisory Board met, and it was not even a room. It was just dusty shelves beneath a lovely mullioned window near a dark hallway. What attracted you to this space?
BD: Actually it was the leaded glass bay window that drew me to this space. It was certainly a bit odd to have these lovely windows in what was basically the ‘service porch’ or ‘back hallway’. That made me think that there must be some way to turn this space into a charming little nook that would actually be usable.
| Before |
| Before |
| Before |
DDS: I saw your design proposal for the space. It was highly ambitious and glamorous. The design advisory board wondered how you could possibly fit a large chair, a desk and a chair into the space—along with tables, curtains, bookshelves. Did you measure it all—or were you flying on hope?
BD: 'Measure twice, cut once', I think is the saying. I did measure everything twice, three times, carefully, and I completed a careful scale drawing of the floorplan. I had a bit of a scare when the largest of the five doorways that enter this space was actually made a bit smaller when the kitchen designer wanted to add new door casing around that opening, but it all worked out in the end.
DDS: Optimism and dreams must be in every designer’s essential armory. I recall a dark and tiny space—and you saw a large and vivid room.
BD: This space reminded me of the little studies that I so often saw in many of the center hall style colonial homes when I was growing up in Delaware. My parents’ home even had one. They were always behind the foyer and the main staircase and would seem like a little cocoon, often times paneled in wood and sometimes sporting a fireplace. As you mentioned, this particular space had none of those attributes but it did have the bay window and it had an intimate scale that’s actually a very human scale. I felt there were some ‘good bones’ and I envisioned it as a cozy nook and went from there!
DDS: What was your first move? How did you get started?
BD: As you are well aware, at the San Francisco Decorator Showcase, designers have only four or five days from seeing the house for the first time to presenting a design plan, so I moved very quickly! That was last December 2010.
I began thinking that just proposing a ‘den’ or an ‘home office space’ wouldn’t be all that interesting. Then it dawned on me to make this little space (which is adjacent to the kitchen) into The Cookbook Nook. It seemed perfect and I already had an extensive collection of cookbooks to get inspiration.
 |
| Conceptual sketch |
My next step was coming up with the color inspirations for the room. There was not a lot of space for multiple pieces of furniture or art. I knew the colors needed to drive the design. I spent a wonderful week in Paris last fall and enjoyed sampling French Macarons on several occasions. Not only did their taste captivate me, but also their rich, vibrant colors. I thought to myself at the time, someday I must design a space around these colors. So it quickly became obvious that I needed to bathe this room in the colors of Ladurée macarons! (Macaroons, in English.) Can you think of anything more appetizing? Any ‘cookbook room’ certainly must have a color scheme that inspires the appetite.
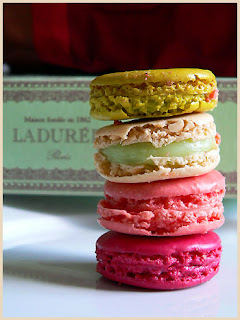 |
| The famous Ladurée macarons |
 |
| Color palette for the room |
DDS: How long did this take you?
BD: Once I received the great news, in January, that I was chosen to design this space, I had to move quickly. Despite the fact that this year we had about a month more time than we did last year, three months is still quite an abbreviated timeframe to design and install a room.
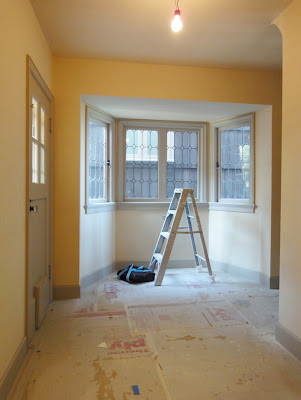 |
| Progress photo |
DDS: The room is now beautifully detailed with that lovely silk/ linen wallpaper. That also colonizes the whole new territory—and pulls together the space. Brilliant choice.
BD: Yes, the lovely pale ivory silk linen wallpaper from Phillip Jeffries, Ltd. (www.phillipjeffries.com), covers all the walls as well as the ceiling. It has a wonderful effect. The room actually feels a bit larger as the eye doesn’t stop anywhere and there is a subtle, nubby texture everywhere. My wallpaper installation (and painting) team, led by Susan Williams from Aesthéte Painting & Wallcovering ([email protected]) did an expert job hanging this on all the curved ceiling areas that are a result of being in a space that is underneath the staircase. Many people have come through and commented on what a feat that was!
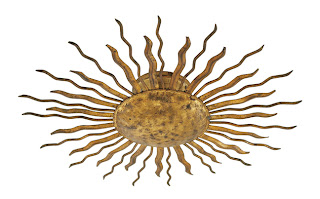 |
| Ceiling-mounted light fixture by Suzanne Kasler for Visual Comfort. |
 |
| The one and only Julia Child plays on the TV set in the new built-in bookcase. |
DDS: Any surprises?
BD: Anytime you do even light construction work in an 84-year-old home, you are bound to have some surprises! We ran into oddly placed electrical switches that worked lights in other parts of the home as well as a pesky doggie door that couldn’t be removed from the back door.
The Showcase team including our wonderful new Director, Leal Buck, as well as Mark Manning and Deb Lecours from Farallon Construction (www.farallonconstruction.com) and David Mann from BOS Electric (www.boselectric.com) all worked with me and took care of all these surprises in a professional way. Decorator Showcase is really a very large team effort.
DDS: The saffron and grey silk curtains, very rich, were a brilliant move. They’re not exactly on the window. They create dimension and glamour.
BD: Thank you! They were one of my design inspirations from the very beginning. The fabric is a gorgeous new release from Oscar de la Renta’s collection for Lee Jofa (www.leejofa.com). These curtains are the key element in making this former hallway feel like an actual room.
DDS: The saffron and grey silk curtains, very rich, were a brilliant move. They’re not exactly on the window. They create dimension and glamour.
BD: Thank you! They were one of my design inspirations from the very beginning. The fabric is a gorgeous new release from Oscar de la Renta’s collection for Lee Jofa (www.leejofa.com). These curtains are the key element in making this former hallway feel like an actual room.
 |
| Oscar de la Renta fabric for the curtains |
The ceiling of the bay window is lowered a good 15" from the overall ceiling height in the room, I had my workroom, Ewing & Ball Custom Fine Sewing (www.ewingandball.com), fabricate the curtains to stand forward of the window and go from floor to ceiling to visually give more height to the space. They provide a great impact. To prevent them from looking too frou-frou, I added the leading edge band in the grey and black striped silk which I think adds another dimension and makes them a bit more ‘serious’.
DDS: You also worked out a great way to cover that awkward door on the left. You made it disappear.
BD: Yes, that is the back door to the house and I wanted to make it disappear so the focus of the room is on the bay window and other more interesting items. There was no view of any sort out the door’s window, so it was important to cover that up. It’s a simple Kravet grey linen flat fabric shade also made by Sharon Ewing, the owner of my workroom.
On each side of the door sit two great Swedish Art Deco antiques from Atlanta’s Björk Antik & Studio (www.bjorkantikt.com). To the right is a round lamp table featuring a lovely combination of zebrano and flame birch wood veneers and to the left is a small secretary desk made of bookmatched mahogany.
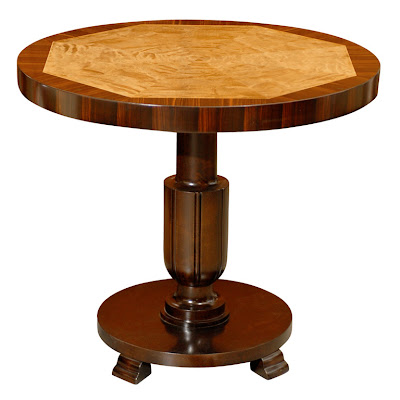 |
| 1930's Swedish Art Deco lamp table from Björk Antik & Studio |
 |
| 1930's Swedish Art Deco secretary desk also from Björk Antik & Studio |
Hanging above the desk is “Phoebe the Lettuce Queen,” a portrait of artist Cassandria Blackmore’s grandmother Phoebe Allen, who won Florida Lettuce Queen in 1942. I love how it interjects a very fun note to the space! (www.blackmorestudios.com)
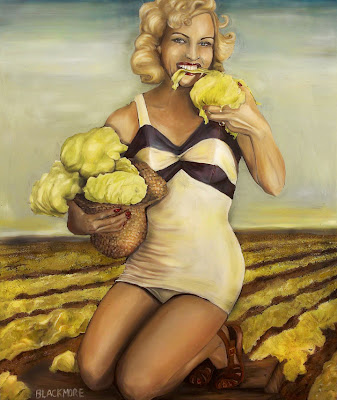 |
| "Phoebe the Lettuce Queen" by Cassandria Blackmore |
DDS: You originally thought of a striped rug. But I think this vivid orange carpet creates the larger ‘territory’ of this new room and establishes its increased boundaries.
BD: This room is so small and an odd L-shape, so I decided that the carpet should go from wall to wall and hug all the jogs of the walls. If we allowed any of the hardwood floors to show around the perimeter, it would have accentuated the strange shape of the room.
The rug is a custom made, luscious orange wool rug (with undertones of raspberry if you look closely) created by the fabulously talented Mark Nelson from New York City. (www.marknelsondesigns.com)
DDS: The large armchair works! John Dickinson always said that to make a small room appear larger, use larger furniture, not smaller. The chair gives the room importance.
BD: Exactly! John Dickinson was certainly correct about that. Contrary to what many people think, putting larger-scaled pieces in a small room tricks the eye into thinking that the room must be larger than it is to accommodate the furniture.
The chair is a very classic silhouette from Lee Jofa that I had re-covered in a wonderful mohair from Suzanne Rheinstein’s new ‘Hollyhock’ fabric collection also for Lee Jofa. The contrast cord welting is in cream and nicely outlines the pleasing shape of this chair. My local upholstery workroom, led by Gilbert Herrera ([email protected]), did an excellent job remaking this chair. The two pillows perched on the chair (again fabricated by Ewing & Ball) are comprised of one vivid yellow pillow in two different Oscar de la Renta fabrics with a fun Kelly Wearstler designed ‘honeycomb’ tape trim (all from Lee Jofa) and one pillow that is the most mouth-watering deep fuschia textured velvet from Kravet’s new Modern Colors collection. (www.kravet.com)
Next to the chair, is the work of Sonoma-based metal artist Paul Benson: a little hand-turned aluminum drinks table, like a little piece of jewelry for the room! (www.paulbenson.us)
DDS: A cookbook writer would work here—and keep an eye on the soups and delicacies bubbling and boiling on the stove in the adjacent kitchen. Reference books are at hand.
BD: That was the initial concept for the room, but truthfully I quickly realized that this little room would appeal to more people than just professional food writers. Anyone who likes to cook at home could envision enjoying this room greatly! Even people who don’t like to cook seem to respond to this room as a little hideaway that you could fill with any sort of books and be perfectly content to pass some time.
DDS: A cookbook writer would work here—and keep an eye on the soups and delicacies bubbling and boiling on the stove in the adjacent kitchen. Reference books are at hand.
BD: That was the initial concept for the room, but truthfully I quickly realized that this little room would appeal to more people than just professional food writers. Anyone who likes to cook at home could envision enjoying this room greatly! Even people who don’t like to cook seem to respond to this room as a little hideaway that you could fill with any sort of books and be perfectly content to pass some time.
Some of the titles found on the bookcase:
 |
| DVD of classic Julia Child episodes plays on the TV |
DDS: What’s your secret favorite achievement here?
BD: I tried very hard to push myself to do something visually different from my 2010 Showcase room which was neutral, pale, monochromatic.
Now I have lots of color, a less overtly masculine look, and a bit more lighthearted and fun décor. The secret achievement is that it still looks like a room I designed. I think if people just compare the two Showcase rooms I’ve done, they will see common threads: classic, clean lined furniture; a bit of an Art Deco or Biedermeier influence; interesting contrasts and textures; and the love of displaying collections of things, whether including clocks or cookbooks. It’s those collections that can make a room feel personal and give it a great deal of character.
DDS: And what has given you the most pleasure? You must have had some great comments from all the visitors?
BD: I’m so proud to have had the amazingly talented team of people behind me that all worked so hard to make this vision become a reality. Without all of them, this room wouldn’t have been possible.
I’ve also really enjoyed hearing people come into the room, take a quick glance around and say “I wish I had a room like this at my house” or “This is the place I’d be spending time if this were my house”. It’s very rewarding. I pay close attention and work very hard to make the spaces I design livable.
Editor's update — Some of the early reviews just in via email have included:
"... what a wonderful article on The Style Saloniste and a BEAUTIFUL room in person! Congrats!" — Martha Angus (noted San Francisco interior designer)
"... I loved your room and even though it was meant to house cookbooks and the cook's quiet thoughts, I thought of reading a Sunday paper off the kitchen with the smell of bacon and one just sitting there waiting for breakfast call with a cup of coffee and the quiet morning. Great job." — Lonnie Hinckley (owner of the Hinc showroom, San Francisco Design Center)
DDS: Brian, thank you. Bravo to you for a bold leap. It took my breath away when I first saw it. From Cinderella sweeping ashes to Cinderella going to the ball! A triumph.
 |
| The 2011 San Francisco Decorator Showcase at 2950 Vallejo Street |
Credits:
Room photographed by David Duncan Livingston.
Brian Dittmar Design, Inc.
355 Buena Vista Avenue East, No. 112
San Francisco, CA 94117
(415) 235-0529
[email protected]
www.briandittmardesign.com
San Francisco Decorator Showcase
The San Francisco Decorator Showcase, which benefits University High School financial aid programs, is now in its 34th year.
The San Francisco Decorator Showcase, 2950 Vallejo Street, San Francisco features San Francisco’s top designers, including Heather Hilliard, Grant K. Gibson, Matt Murphy, Mark Newman, Josephine Fisher, Brian Dittmar, Tinsley Hutson-Wiley, Mark Manning, Kathleen Navarra, and artists Willem Racké, Katherine Jacobus and many more talents.
Dates: April 30 through May 30, 2011
Since 1977, the annual San Francisco Decorator Showcase has benefited San Francisco University High School's financial aid program, raising nearly $11 million in its 33 years. The San Francisco Decorator Showcase is widely considered to be the West Coast's premiere design showhouse event, renowned for featuring the work of the region's top interior and landscape designers, including John Dickinson and Michael Taylor, Suzanne Tucker, Paul Wiseman, Douglas Durkin, Chuck Winslow, Anthony Hail, Val Arnold and many fine art galleries, artists, architects, landscape designers and fine workrooms and studios.
San Francisco Decorator Showcase allows San Francisco University High School to offer financial aid to its students. The 2010 Decorator Showcase raised over $590,000.
For more information
www.decoratorshowcase.org
(415) 447-3115
(415) 447-3115

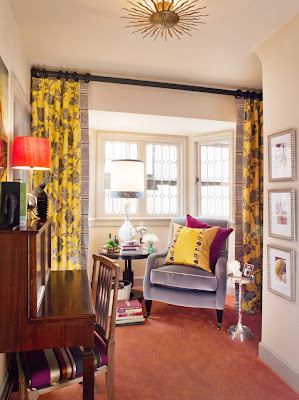

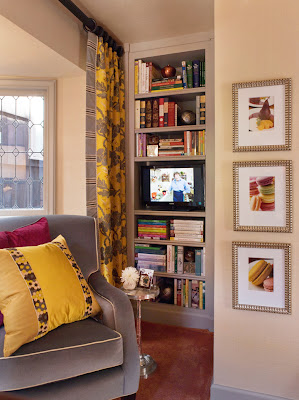
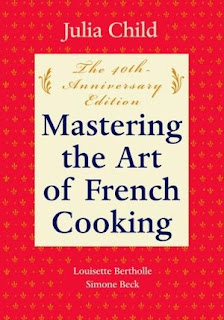
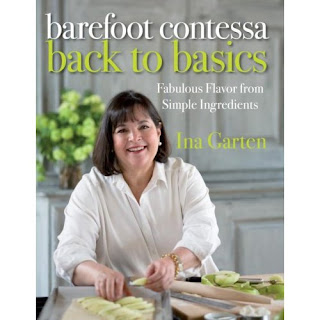


12 comments:
Hello:
Just the very mention of the word 'cook' almost had us running for the hills as we try to avoid kitchens and all things culinary except for eating.
However, what a delight to read further and to see this clever and witty transformation. A cookery nook.....with this intelligent design [and who could resist the 'Lettuce Queen'] we should most certainly wish to linger longer!!
Bravo, Brian!
Great post- amazing transformation
Thanks
X
V
Just a delicious make over+interview. great post. xxpeggybraswelldesign.com
What a wonderful recap of this jewel of a room. I am sure everyone appreciates to hear how it all came together and how such dedication to details can pay off in the smallest of spaces.
Brian did an amazing job turning this room, which almost did not make you stop before, into a retreat crowded with guests during the opening party.
Cheers,
Claudia
Lovely! I'd love to sit there and read cookbooks all day. It's so nice that you've shown how even small spaces require much thought and care in the design. Wish I could go but this is the next best thing! Thanks for sharing with us.
Dear Friends-
I'm so happy you like Brian's room so much.
If only you had seen it on the first day of viewing for designers. It was cold and rainy and the room was dark...well it was not yet a room.
I loved the design proposal and expected great things.
But I was so amazed when I saw the finished room. It had color, it had dimension, it has the secret cookbook corner, it suddenly had a desk.
Brian turned a nothing space into a room with grandeur and presence. I have every admiration.
Cheers to you all...I loved hearing from you.
Please stay in touch.
DIANE
Loved the insights here, in what was a wonderful and exciting space. Brian gave it such presence, one where we wanted to hang out...and we did just that the other day when I took my parents to see the showhouse. We all loved Brian's, room, and there were great details everywhere: old school know-how in the curtain construction, a charming tape for the lampshade that Brian found and more. Brian was there, as charming as his room. We left being energized and delighted with the room and so it was a real pleasure to see this background to it. Just like in theater where there are no small parts, in design, there is no such thing as a "small" room. Your post( as always) was a treat. Warmest wishes, Philip
Diane-
Thank you for the wonderful post and Bravo! to Brian for a wonderful space.
Best,
Barbara & David
What a stunning makeover...absolutely love the light fixture. Wonderful interview...
Diane-
What a wonderful post.
Bravo! to Brian for making an unremarkable space into a meaningful room. A fantastic transformation!
Warmest regards,
Barbara & David
Brian did a wonderful job of this space. What a talent!
I love everything about it!
I also admire his giving credit to his "team"; none of us would be able to accomplish any of our ideas and creative solutions without our immensely talented "team" of installers, upholsterers, curtain-makers, artists and so forth!!
Bravo to Brian and his team!!
Post a Comment