This much-admired young talent recently completed a dramatic new house in the Napa Valley. Photos below.
Now Fernandez is making his next move, founding his own firm, Juan Carlos Fernandez Studio, and bringing his distinct voice to the Napa Valley architecture scene.
After eight years working at Lail Design Group in St. Helena in the Napa Valley, Juancarlos Fernandez has founded his own practice in the Napa Valley.
Fernandez said, “ I am deeply grateful to Jon Lail for the gift of encouraging me to explore my craft in my own way and for his invaluable guidance in winery design. I will miss daily contact with my friends at LDG but am excited to continue work with you through this new venture.”
Quintessentially practical, with a poet’s belief in the power of art, Fernandez creates surprisingly simple, open, understated buildings that provoke the senses. Combining an engineer’s precision with an intrepid passion for difference, he crafts signature houses and wineries as individual as their owners.
After two decades designing in his native Mexico, in Japan, Canada, Europe and across the United States, Fernandez crafts architecture that defies cultural limitations. He has a love of clean modernity, enlivening it with the clarity of glass, steel and concrete and with fervent accents of color. It’s evocative of the pioneering Mexican architect, Luis Barragán, and in bright contrast to Napa Valley’s usual stone and wood.
Fernandez advocates for progress in architecture, constantly researching the science of architecture. He seeks unexpected ideas, favors renewable materials, and orients design, siting, and materials toward future generations.
Juancarlos Fernandez grew up in Guadalajara admiring the highly influential modernist architect Luis Barragan, who made structures of vivid shocking pink, indigo, yellow and orange a beloved and essential element for the Mexican design vocabulary.
Barragan’s blocks of color—green, pastel pink, terra cotta—insistently signified joy and vibrant life and changed the Mexican built landscape forever.
It was inevitable that Fernandez would bestow a dramatic and exuberant blue stucco wall on his newest work, a house high above the Napa Valley.
‘‘Even before I started my architecture studies I was very aware of Luis Barragan’s purist ideals and love of modernism, and his bold and fearless use of color.” — Juancarlos Fernandez
Fernandez brought exuberance and a sun-struck palette to a dramatic new house he designed for John and Diane Livingston, founders of Livingston Winery in St. Helena.
Their house, with its clear and superbly delineated lines has a freestanding wall the color of the California sky. Homage to Barragan.
“Even before I began my architecture studies, I was very aware of Barragan’s modernist houses with splashes of color as his signature,” said Fernandez. “I admired the way he used free-standing walls to create outdoor spaces. That was my inspiration for the blue wall of the Livingstons’ house, Casa Cielo Azul.”
Barragan traveled to Paris in the 1920s and his subsequent work was highly influenced by Le Corbusier, the master of Modernism.
“Barragan brought emotion and Mexican sensuality to the International style,” noted Fernandez. “He was a master of filling a house with light and air. His concepts have been highly influential on my work.”
“Beauty, inspiration, magic, enchantment as well as the concepts of serenity, silence, intimacy and amazement have never ceased to be my guiding light.” —Mexican architect Luis Barragan (1902-1988)
The new house designed by Juancarlos Fernandez stands on a five-acre property that crowns a hilltop verdant with pine trees and Douglas firs. Views of the valley are framed by Howell Mountain. San Francisco is visible, far to the south, on a clear day.
“My goal was to keep the house very understated, but with great warmth and emotion,” said Fernandez. “The Livingstons were intrigued by my idea of an open house.”
Fernandez, who studied architecture in Mexico and Japan and traveled throughout Europe to study classical as well as contemporary architecture, designed an almost see-through house, all-glass to the north and the south.
“I took a very minimalist approach, paying attention to even the simplest details,” Fernandez noted. This purity has a very cool, calm effect on each room. Natural light plays on the plaster walls. Cross breezes keep the rooms comfortable all year.
As his ideas progressed, Fernandez came up with the idea of a monumental wall to give the house stature, presence and its inherent character.
Fernandez said he worked very closely with his clients to tailor each detail to their requirements. But this residence transcends the personal to become a powerful presence in the growing list of important new architecture in Northern California.
“Every time I visit the house, I see a confirmation of the calm power of minimalism.” Said Fernandez. “The blue wall is a powerful presence. It reminds me of the importance of contrast and surprise in architecture It gives me great pleasure.”
THE DETAILS: Casa Cielo Azul
· Designer: Juancarlos Fernandez
· Contractor: Grassi & Associates, Napa
· 3,500 square foot residence, which includes a 1,000 square foot covered terrace.
· Exterior materials: Veneer plaster, corrugated metal roof in the central structure, cool-roof rest of house. Fleetwood aluminum doors and windows. Concrete floors. White oak stained finish on all interior doors and cabinets. Natural steel plates on fireplace, custom-designed by Fernandez.
· Exterior Blue wall is 65’ long by 15’ high.
· Solar panels on roof.
· The house is energy efficient. Clerestory windows are remote controlled in kitchen and living room for natural light and ventilation. (Air conditioning was installed and owners seldom turn it on.)
CONTACT:
Juancarlos Fernandez:
email: [email protected]
website: www.jcfstudio.com
CREDIT:
All photography by California photographer, Adrian Gregorutti, published here with express permission. Photographer Adrian Gregorutti lives in the Napa Valley, and his distinctive and dramatic photography of wineries, residences and antique barns have captured attention of connoisseurs and clients.
email: [email protected]
website: www.jcfstudio.com
CREDIT:
All photography by California photographer, Adrian Gregorutti, published here with express permission. Photographer Adrian Gregorutti lives in the Napa Valley, and his distinctive and dramatic photography of wineries, residences and antique barns have captured attention of connoisseurs and clients.


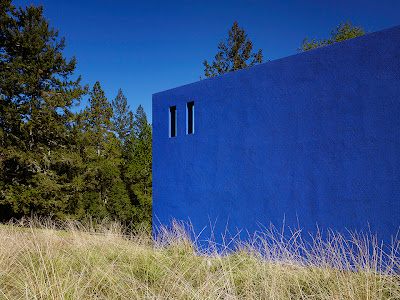


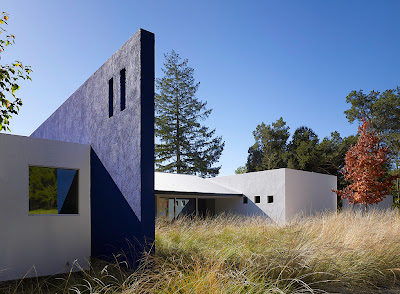
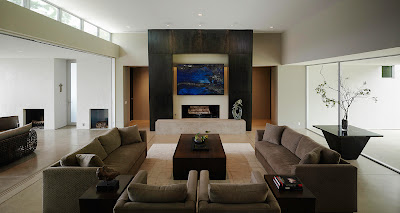
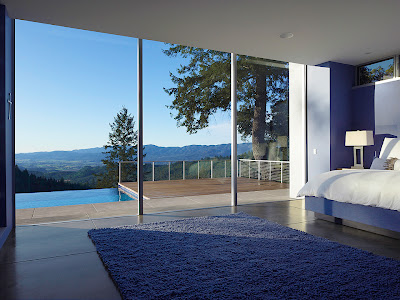
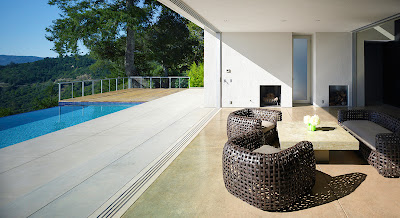
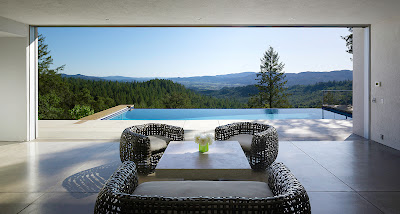

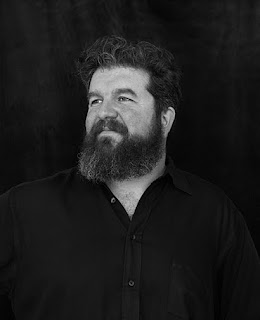
12 comments:
Diane, I adore JuanCarlos and his designs. The deep blue wall has an amazing presence! Fabulous!
xoxo
Karena
Art by Karena
Hi Diane, I've never seen Napa so beautifully graced! what a talent, thanks for introducing JuanCarlos to me..
all very best
Kit
PS thanks for the BBC link at the bottom of your page...I miss KDFC so much!
Hi Karena-
Thank you for your comment.
I agree--the blue wall in that glorious blue is such a brave and bold statement.
Dear Kit--
This is a graceful house--and while it is strictly modern in its approach, it does not rebuff or neglect the landscape. In fact, it nestles into the hill and seems to embrace the land. Rare!
BBC: yes, you must listen to BBC Radio 3! I listen to it live when working--and especially like Through the Night (listening to it now), and Classical Collection and Performance on 3, and In Tune...highly recommend.
Cheers, DIANE
This was inspiring to see. Thank you for sharing this so we may come to know this architects work. There is such a feeling of lightness, of resting lightly on the hill, at one with the views, of the quality of atmospheric light and air which treats the center section as though a pavilion. There is also that feeling of being grounded, the side wings as anchor. The architect does capture that Technicolor blue of Sonoma's skies in that wall, and the photographer also captures that ethereal quality.
Loved looking at this. Thank you.
THERE IS A WOW FACTOR HERE AND I LOVE THE FACT THAT IT IS NOT SUCH AN OVERLY LARGE HOME...
HERE IS SANTA FE, NM THERE ARE MANY WHOM ARE DOING THIS STYLE OF HOME AND IT GOES WELL WITH THE DESERT LANDSCAPE HERE....
THE MOST IMPORTANT ELEMENT IN A HOME IS THE FEELING OF BEING LIVABLE AND LOVING BEING THERE...
I LOVE THAT YOU SPOTLIGHT ALL DIFFERENT BUILDING SYTLES HERE ON THIS BLOG...
CHEERS,
MELISSA
Wow.. "designed to be almost transparent" and it does blend seamlessly with the environment.
I loved the article on Juancarlos Fernandez, it was a joy to work with him. The photographs are beautiful and thank you for mentioning me!
Leslie Wilks
www.lesliewilksdesign.com
Absolutely stunning! He is very talented and yes, his work is very reminiscent
Of Barragans
Thanks for introducing me to his work!
Have a great rest of the week!
Jamie Herzlinger
The architect's vision is only eclipsed by nature. pgt
simply... stunning ... xx
Hi Dear Friends-
I love your insightful comments.
Putting the house in context: it is rare for such elegant and classical modern houses to be built in the Napa Valley and the surrounding hills. For the last two decades, the go-to style was either 'California vernacular' (farmhouse-influenced) or 'Tuscan villa'. Juancarlos has boldly moved forward into the lively present with this handsome--and timeless--house. It's modern but not at all trendy. It will look great (and fresh) in twenty years.
Stay tuned...more wonderful things to come.
CHEERS, DIANE
Hi Diane,
This is so true regarding the other forms of architecture that have dominated the valley and have been done so many times over.
Carlos's work is so very refreshing.
California Vernacular I can still handle as it fits the lifestyle here so well but Tuscan is another story and very seldom done well enough to work.
Eric Schmitt - Schmitt & Company General Contractors
Post a Comment